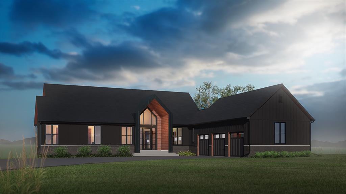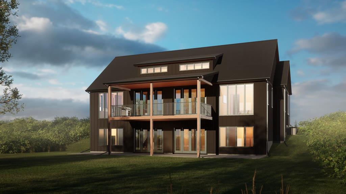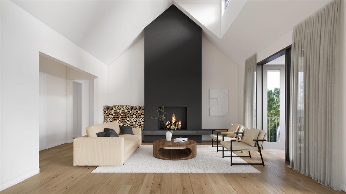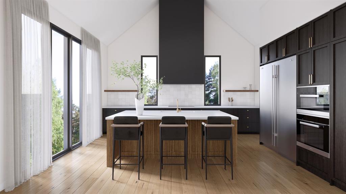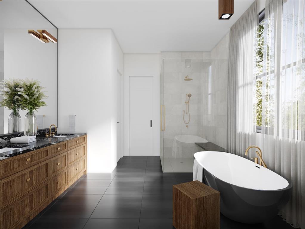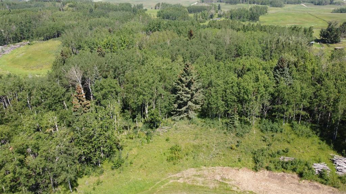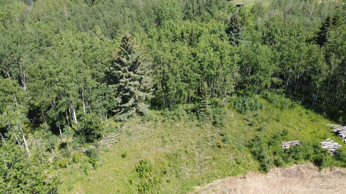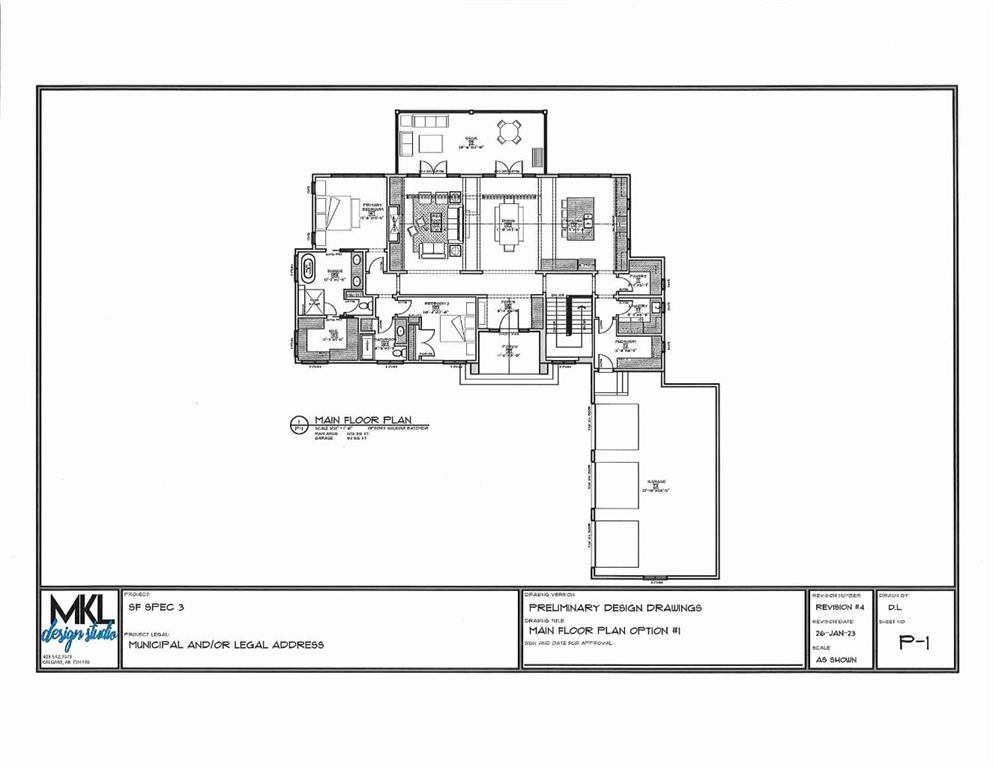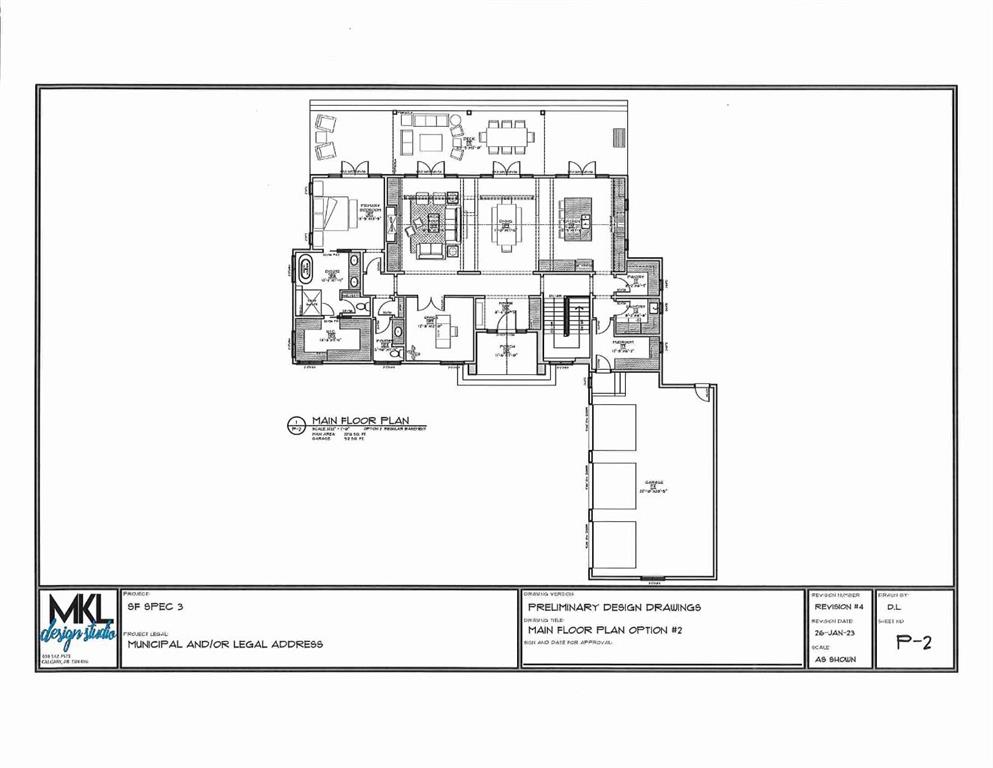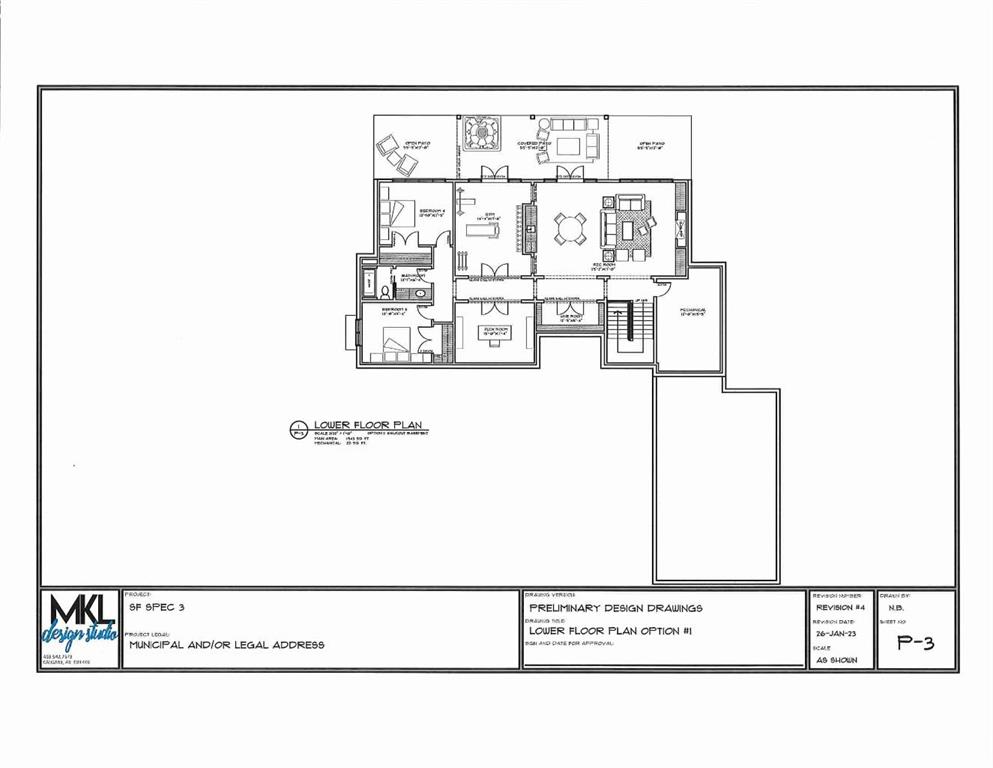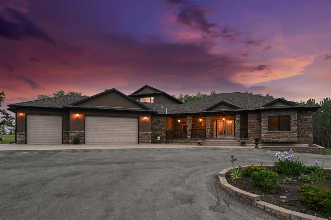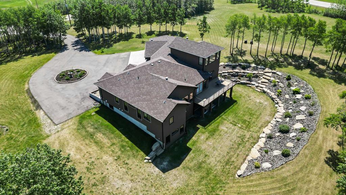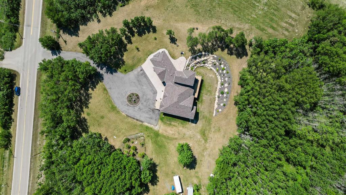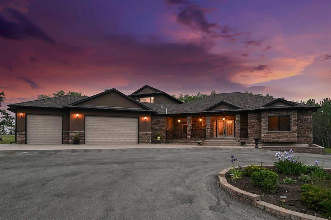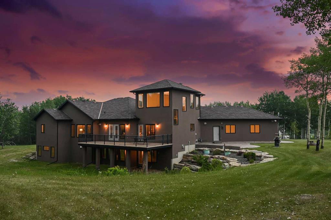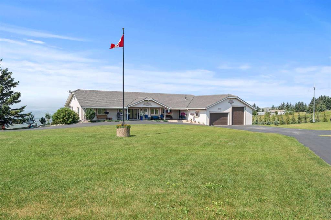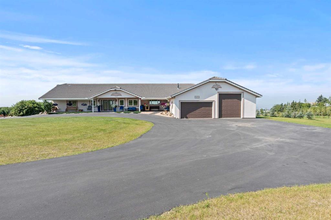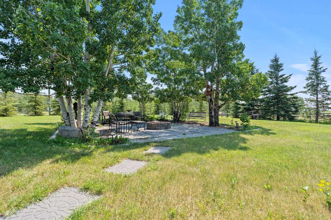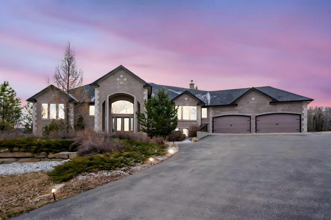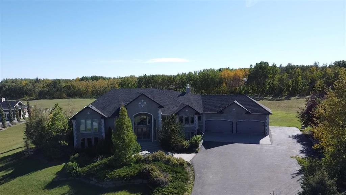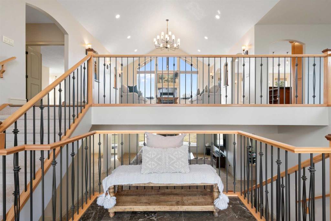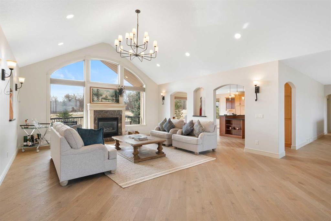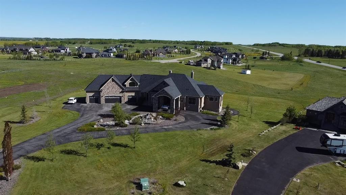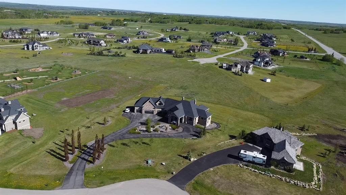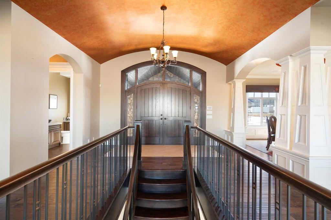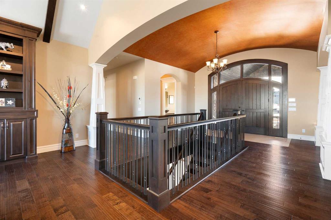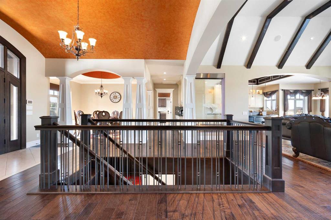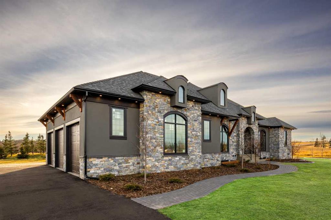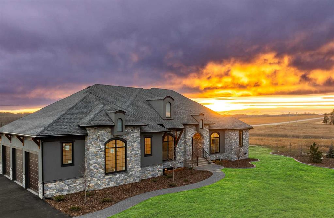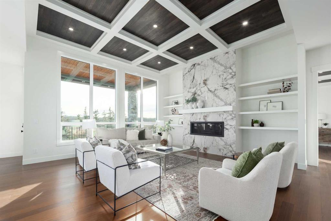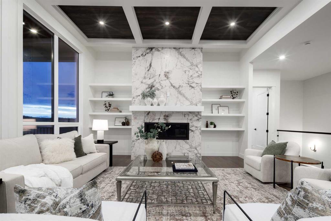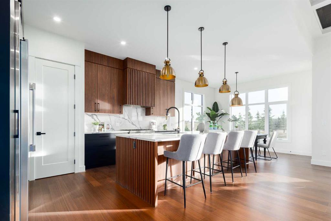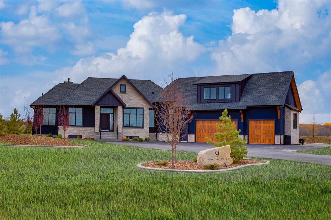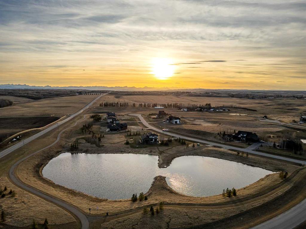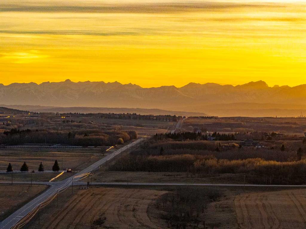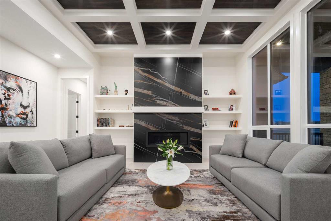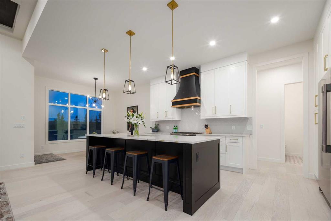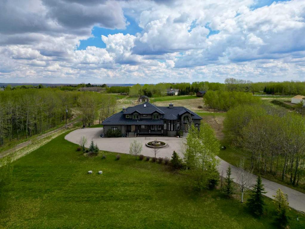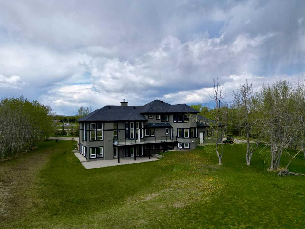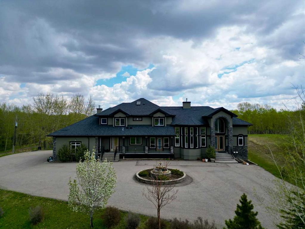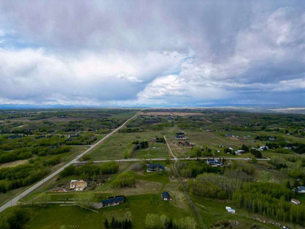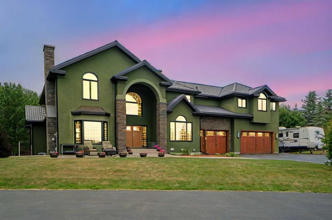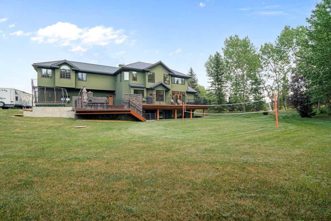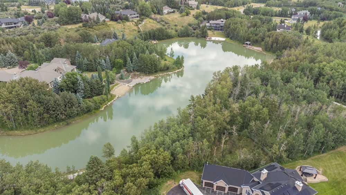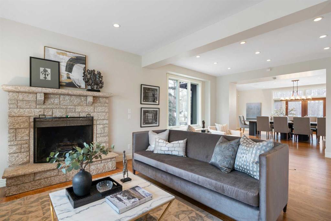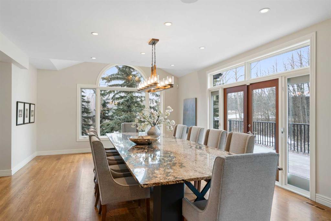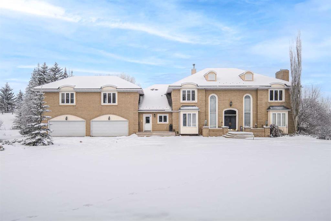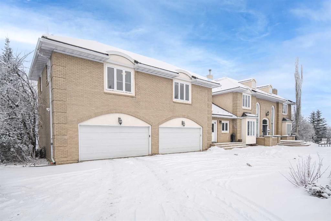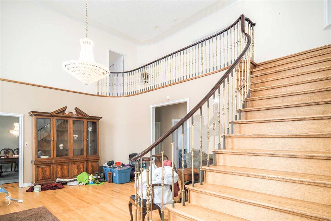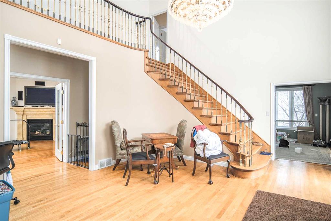$ 1,990,000
4
BEDROOMS
3 + 1
BATHROOMS
2,273
SQUARE FEET
2025
YEAR BUILT
Discover the opportunity to own a brand-new custom home on a picturesque 2-acre lot just minutes west of Calgary. Set among mature trees, this stunning bungalow offers 2,273 sq ft of thoughtfully designed main-floor living with soaring vaulted ceilings in the kitchen and Great Room. The gourmet kitchen features a spacious center island, premium DACOR appliances—including a fridge, freezer, combination wall oven, and 36-inch induction cooktop with a full-height hood fan—and an 8' x 6.5' walk-in pantry. Just off the front foyer, you'll find a versatile office space that could also serve as a second main-floor bedroom. The open-concept Great Room and Dining Room both lead to a generous covered deck through double doors, ideal for indoor-outdoor living. A gas fireplace with a striking Venetian lime plaster finish adds warmth and elegance. The luxurious Primary Suite includes a spa-inspired ensuite with a soaker tub, large walk-in shower, and direct access to a 14' x 8' walk-in closet. A well-designed mudroom connects to the triple-car garage and leads to the conveniently located laundry area. Downstairs, the fully finished lower level offers an additional 1,709 sq ft of living space with two more bedrooms, a home gym, a large rec room with a gas fireplace, a flex/den space, and your very own wine room. Working directly with the builder, SF Homes, allows you to tailor the design to suit your vision. Don't miss your chance to build your dream home in this beautiful and private setting—schedule a tour of the lot today!
| COMMUNITY | |
| PROPERTY TYPE | Detached |
| BUILDING TYPE | House |
| STYLE | Acreage with Residence, Bungalow |
| YEAR BUILT | 2025 |
| SQUARE FOOTAGE | 2,273 |
| BEDROOMS | 4 |
| BATHROOMS | 4.00 |
| BASEMENT | Finished, Full, Walk-Out To Grade |
| AMENITIES | |
| APPLIANCES | Dishwasher, Freezer, Washer/Dryer |
| COOLING | Rough-In |
| FIREPLACE | Gas |
| FLOORING | Hardwood, Tile |
| HEATING | Forced Air, Natural Gas |
| LAUNDRY | Main Level |
| LOT FEATURES | Treed |
| PARKING | Triple Garage Attached |
| RESTRICTIONS | Architectural Guidelines, Building Commitment-Time To Start, Building Design Size |
| ROOF | Asphalt Shingle |
| TITLE | Fee Simple |
| BROKER | Royal LePage Benchmark |
| ROOMS | DIMENSIONS (m) | LEVEL |
|---|---|---|
| Bedroom | 13`10" x 11`4" | Basement |
| 4pc Bathroom | 0`0" x 0`0" | Basement |
| Exercise Room | 14`4" x 17`6" | Basement |
| Wine Cellar | 12`9" x 5`4" | Basement |
| Bedroom | 13`10" x 11`9" | Basement |
| Game Room | 29`2" x 17`0" | Basement |
| Den | 15`0" x 11`4" | Basement |
| 2pc Bathroom | 0`0" x 0`0" | Main |
| Bedroom - Primary | 13`6" x 13`5" | Main |
| Great Room | 16`5" x 17`6" | Main |
| Dining Room | 11`0" x 17`4" | Main |
| 5pc Ensuite bath | 0`0" x 0`0" | Main |
| Kitchen | 13`9" x 17`4" | Main |
| Pantry | 8`8" x 5`11" | Main |
| Mud Room | 12`8" x 6`7" | Main |
| 4pc Ensuite bath | 0`0" x 0`0" | Main |
| Laundry | 8`2" x 6`10" | Main |
| Bedroom | 10`4" x 12`8" | Main |

