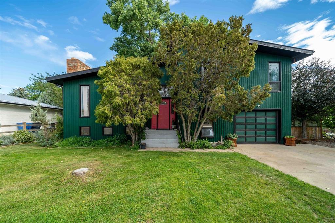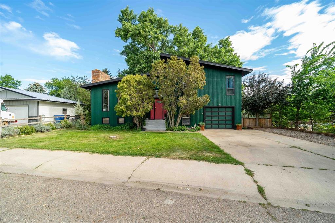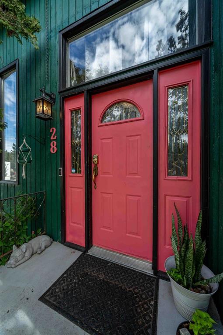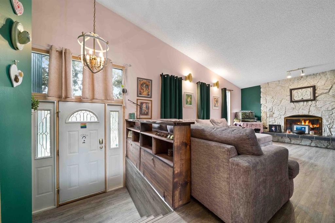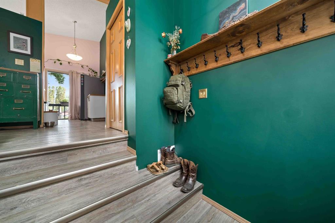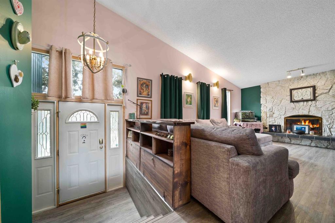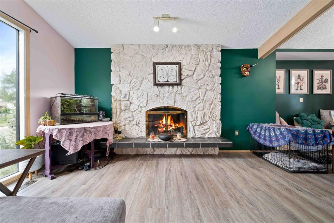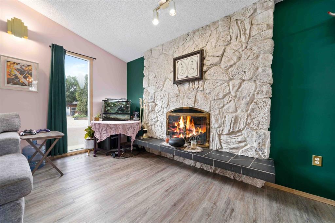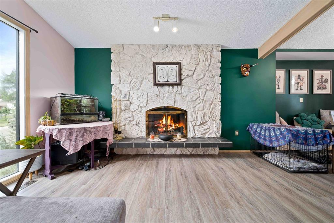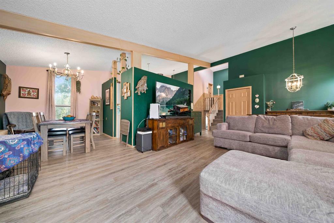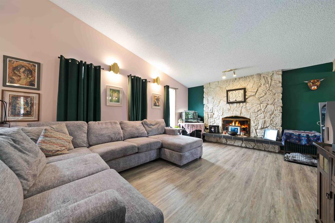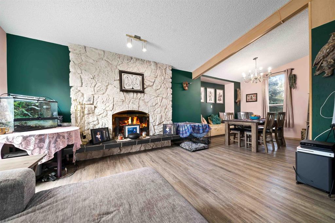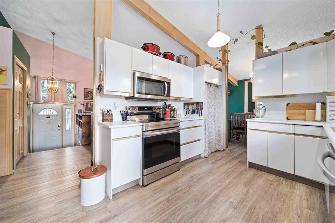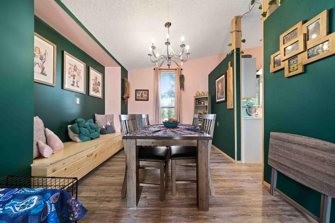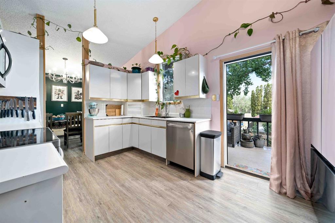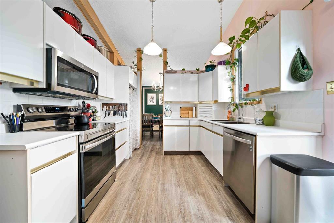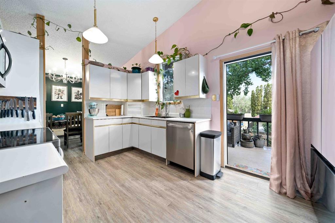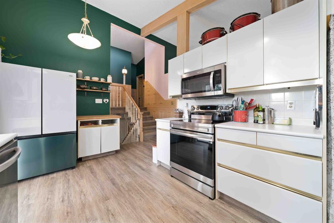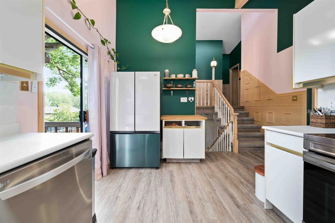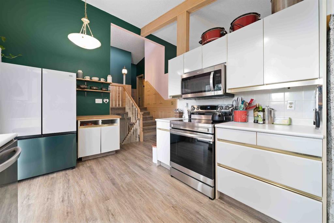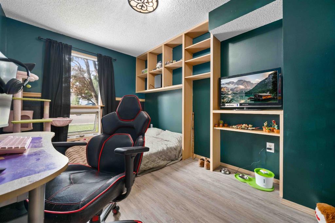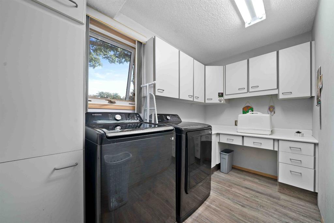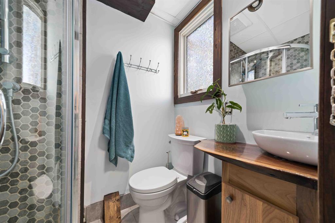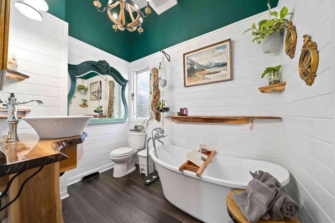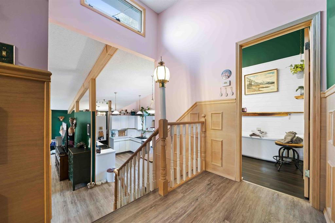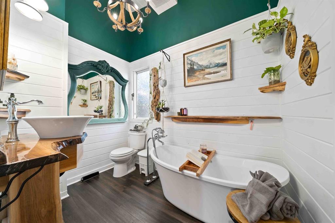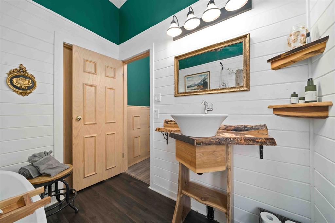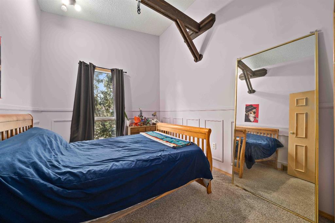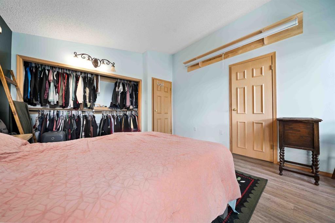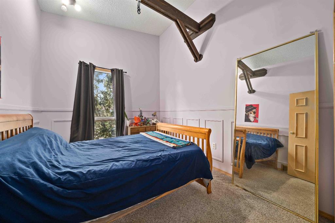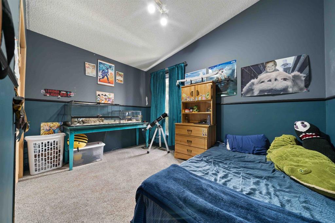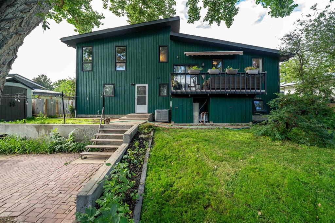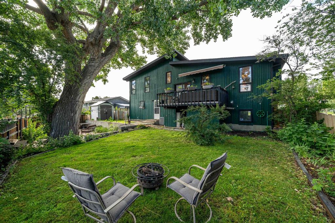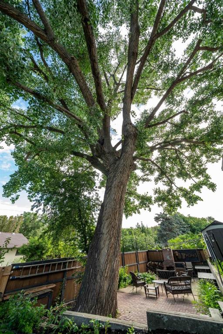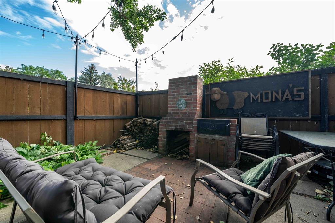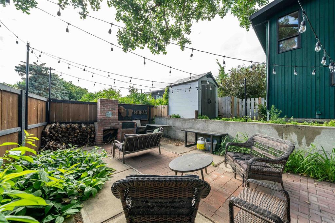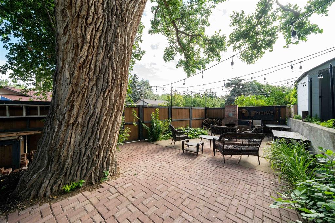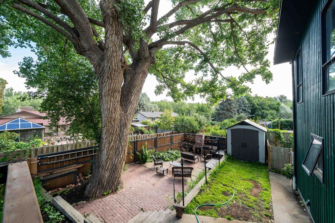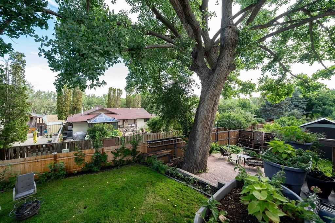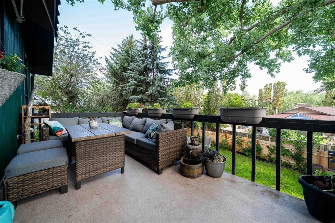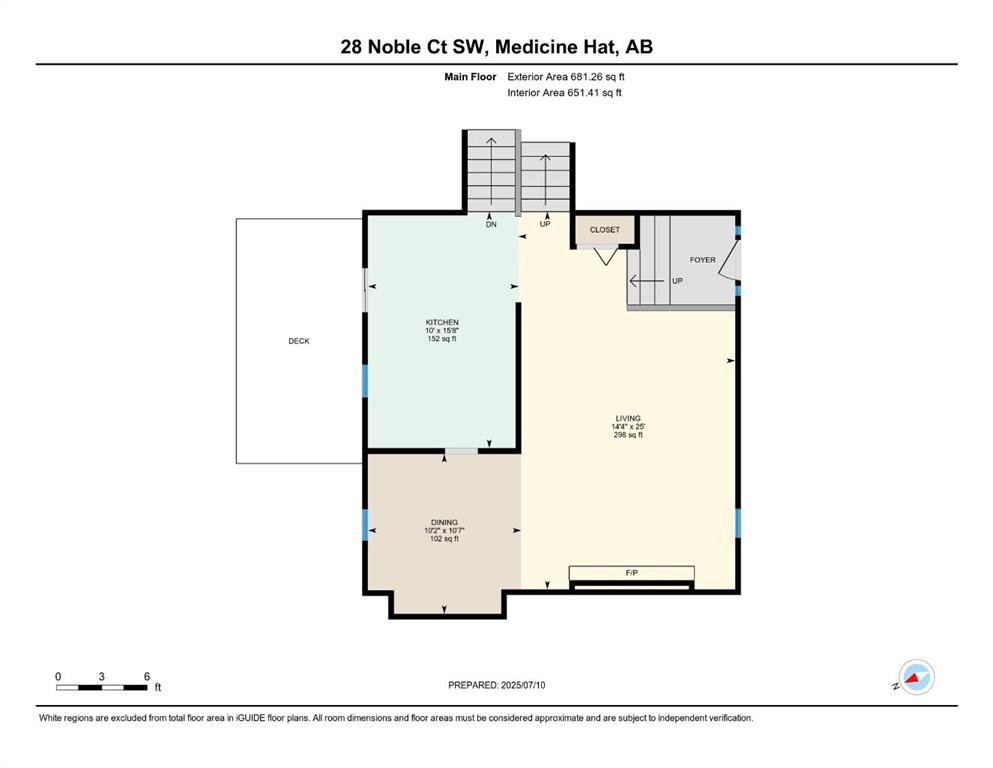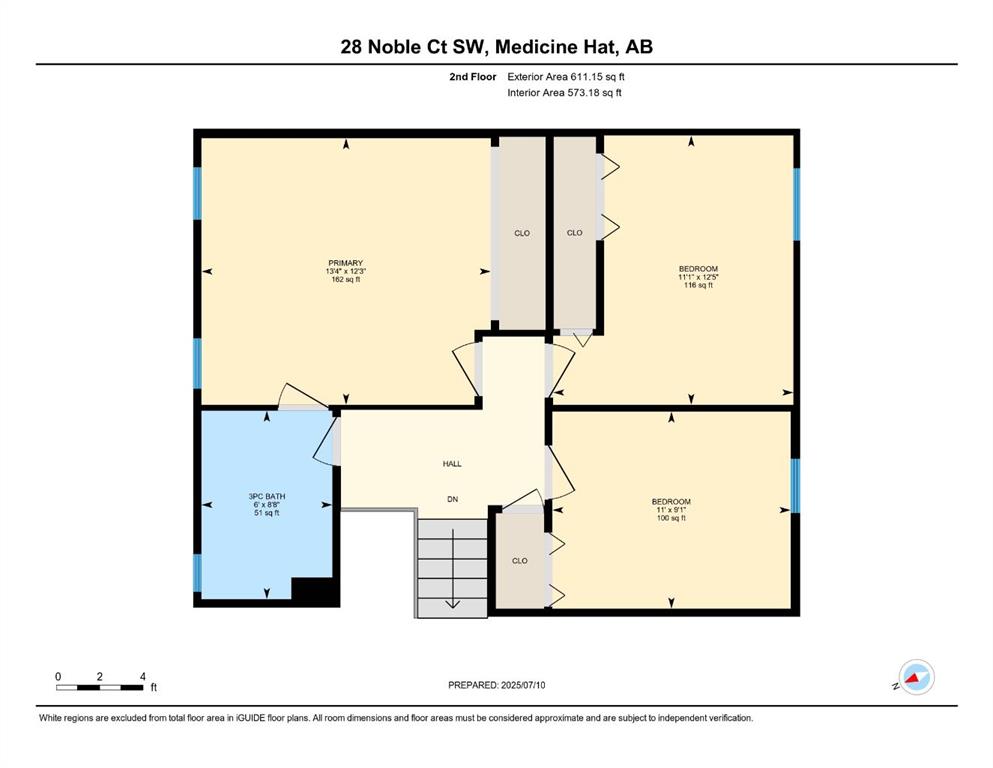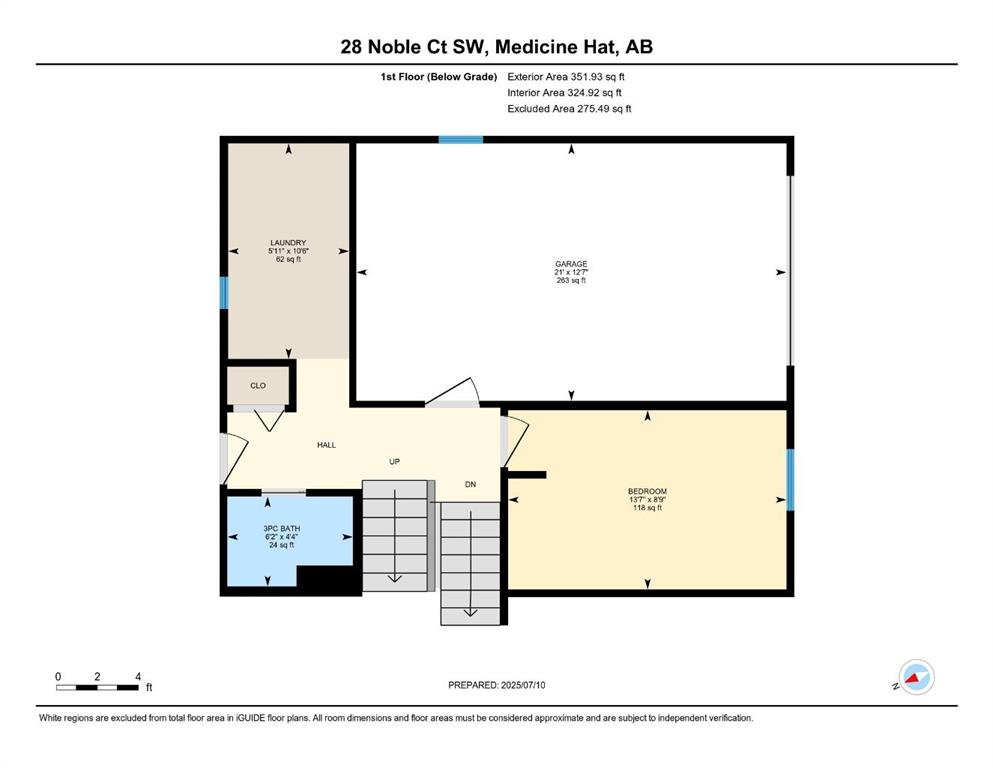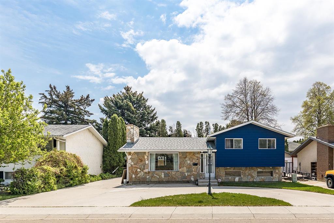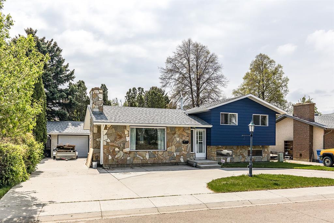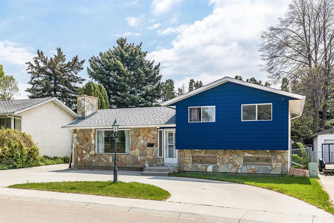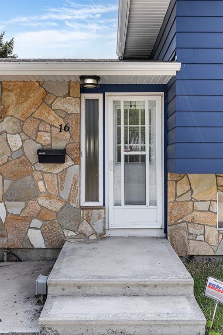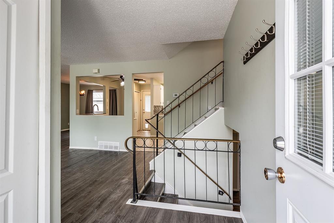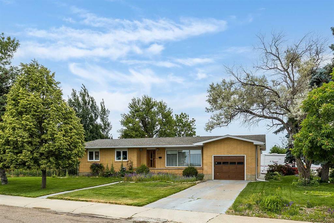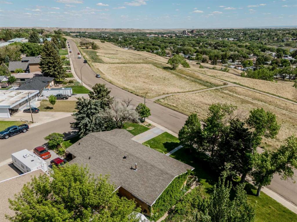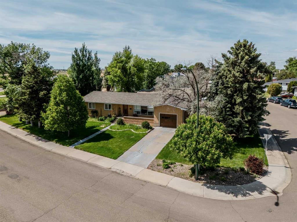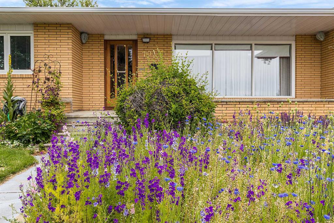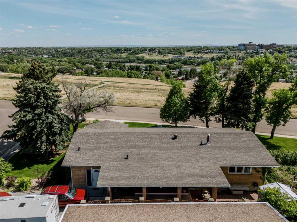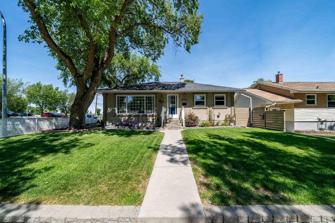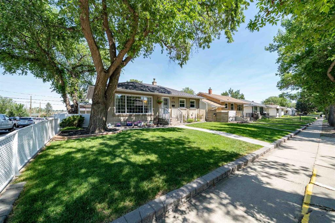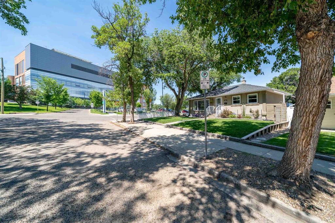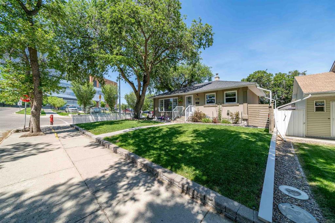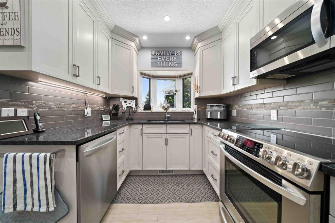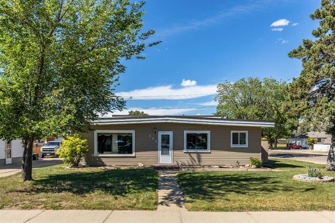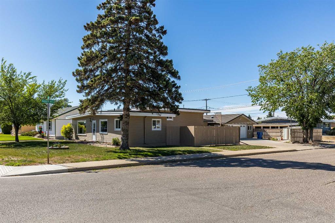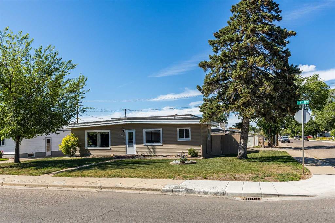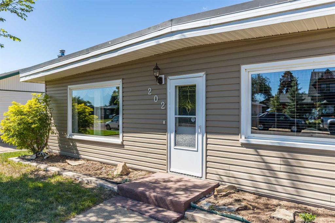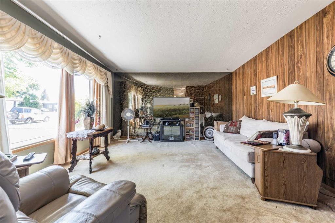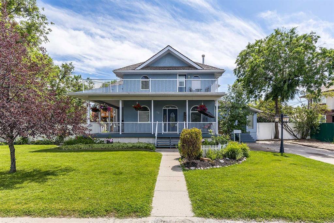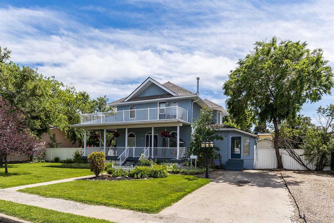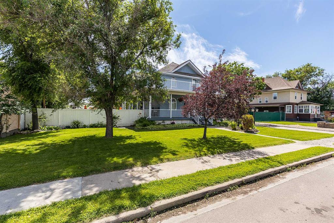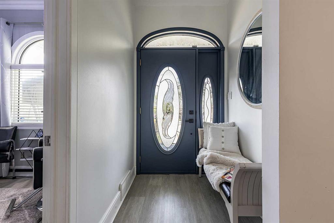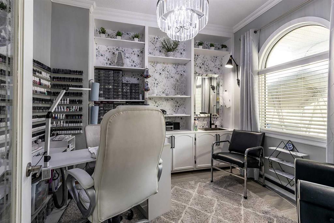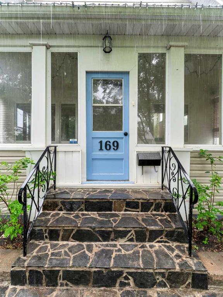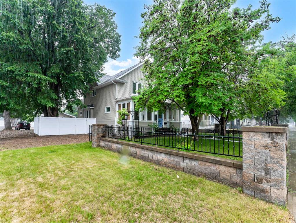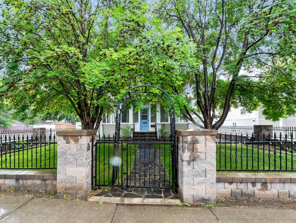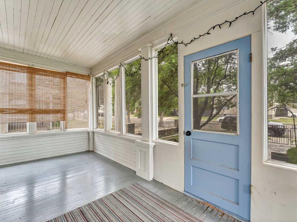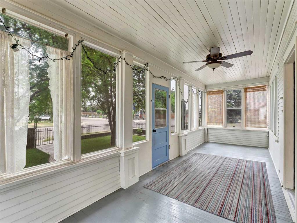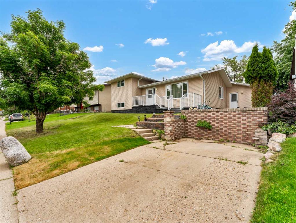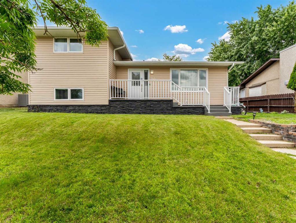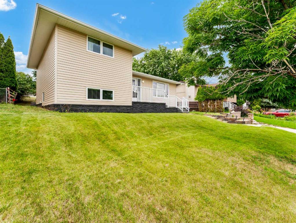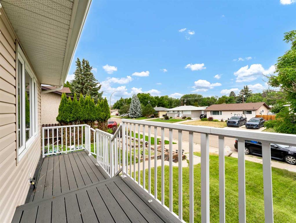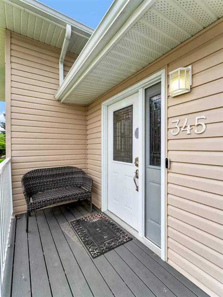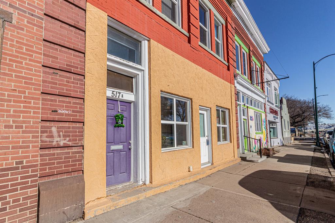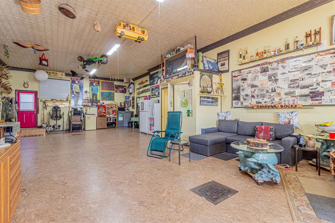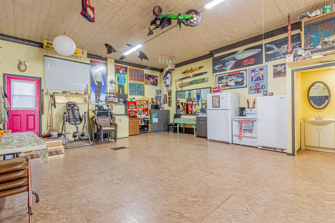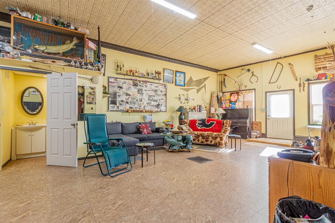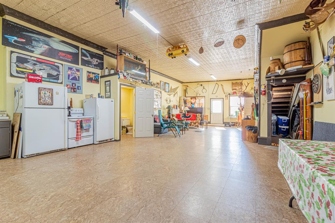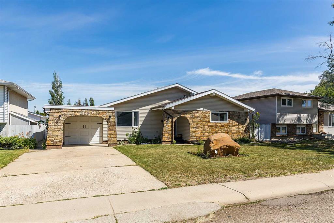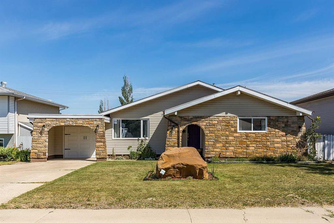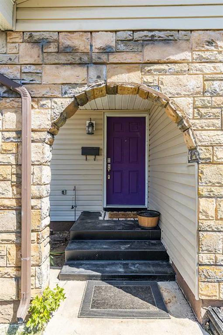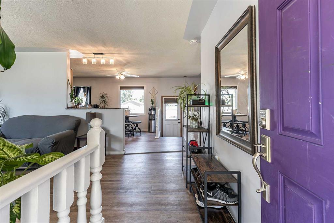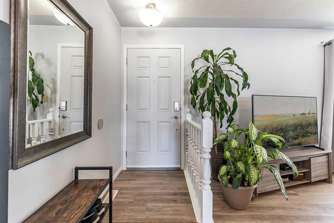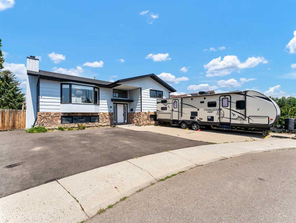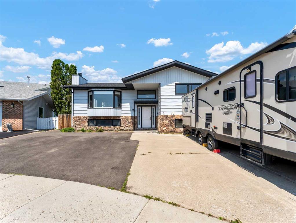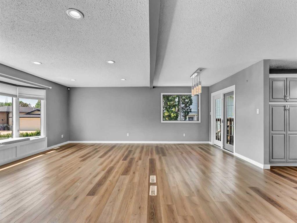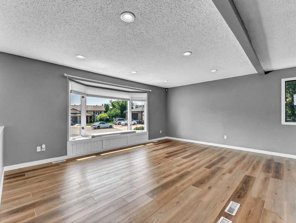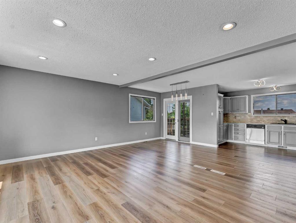28 Noble Court SW
Medicine Hat T1A 4A3
MLS® Number: A2239112
$ 465,000
4
BEDROOMS
2 + 0
BATHROOMS
1,275
SQUARE FEET
1972
YEAR BUILT
Tucked into a quiet court near the river, 28 Noble Court SW offers a rare blend of character, comfort, and natural beauty. From the moment you arrive, you’ll be drawn in by the home's fun and welcoming curb appeal — emerald-toned siding, a cheerful pink front door, and mature trees framing the lot. Inside, this 1,275 sqft split-level is full of personality and thoughtful updates. The front entry is both stylish and smart, with built-in shelving, cabinets, and hooks to keep life organized. Vaulted ceilings and continuous vinyl plank flooring give the main floor a bright, open feel, anchored by a cozy wood-burning fireplace in the living room. The dining area features a charming light fixture and built-in bench seating with extra storage. The kitchen is quirky in the best way, with a custom fridge, new sink, built-in shelving, and a creative pantry nook. Step outside from here onto the deck and take in the stunning backyard — a true oasis. The star of the yard is the majestic poplar tree, towering above a beautifully landscaped space with a patio, built-in wood-burning fireplace, and grill area — perfect for evening fires, casual get-togethers, or moments of solitude. There’s room to play, garden, or even install a hot tub (the wiring is ready!). You’ll also find storage under the deck, a dog run, and privacy thanks to mature surrounding trees. Back inside, the lower level offers a convenient bedroom, an updated 3 pc bathroom, laundry with cabinetry, and access to both the backyard and single attached garage. Upstairs, 3 more bedrooms include a spacious primary with access to the beautifully renovated bathroom — a showstopper with a freestanding tub, chandelier, and custom black walnut vanity. The finished basement provides additional living space, another wood-burning fireplace, built-ins, and storage. Recent upgrades include a new high-efficiency A/C unit for comfort and peace of mind. This home isn’t cookie-cutter — and that’s exactly what makes it special. With its vibrant style, smart layout, and one of the most enchanting backyards in town, 28 Noble Court is a home that truly stands out.
| COMMUNITY | SW Hill |
| PROPERTY TYPE | Detached |
| BUILDING TYPE | House |
| STYLE | 4 Level Split |
| YEAR BUILT | 1972 |
| SQUARE FOOTAGE | 1,275 |
| BEDROOMS | 4 |
| BATHROOMS | 2.00 |
| BASEMENT | Finished, Full |
| AMENITIES | |
| APPLIANCES | Dishwasher, Refrigerator, Stove(s), Washer/Dryer |
| COOLING | Central Air |
| FIREPLACE | Basement, Living Room, Wood Burning |
| FLOORING | Carpet, Vinyl Plank |
| HEATING | Forced Air |
| LAUNDRY | See Remarks |
| LOT FEATURES | Back Yard, Dog Run Fenced In, Fruit Trees/Shrub(s), Landscaped, Lawn, Treed |
| PARKING | Single Garage Attached |
| RESTRICTIONS | None Known |
| ROOF | Shingle |
| TITLE | Fee Simple |
| BROKER | CIR REALTY |
| ROOMS | DIMENSIONS (m) | LEVEL |
|---|---|---|
| Game Room | 24`0" x 24`5" | Basement |
| Storage | 9`10" x 16`10" | Basement |
| 3pc Bathroom | 6`2" x 4`4" | Lower |
| Bedroom | 13`7" x 8`9" | Lower |
| Laundry | 5`11" x 10`6" | Lower |
| Dining Room | 10`2" x 10`7" | Main |
| Kitchen | 10`0" x 15`8" | Main |
| Living Room | 14`4" x 25`0" | Main |
| 3pc Bathroom | 6`0" x 8`8" | Upper |
| Bedroom | 11`1" x 12`5" | Upper |
| Bedroom | 11`0" x 9`1" | Upper |
| Bedroom - Primary | 13`4" x 12`3" | Upper |

