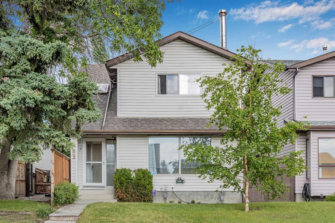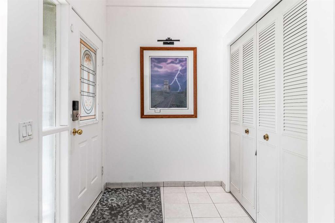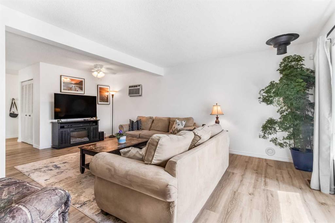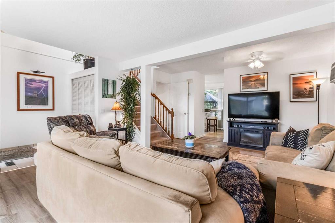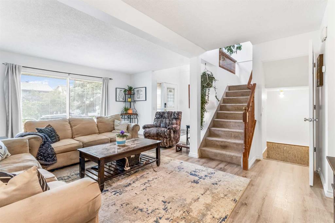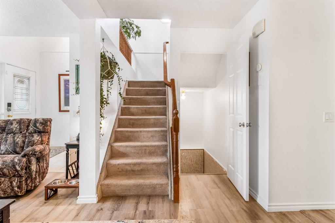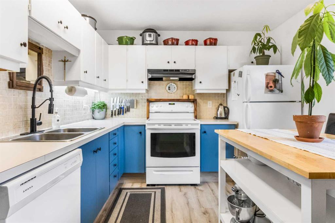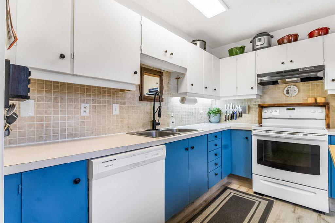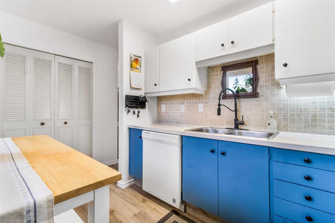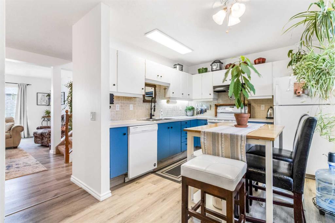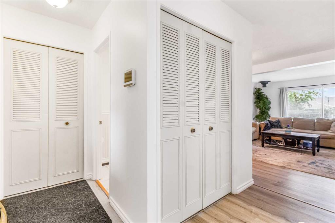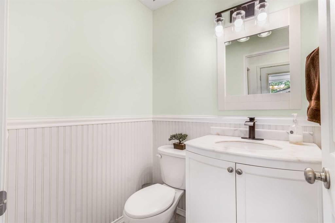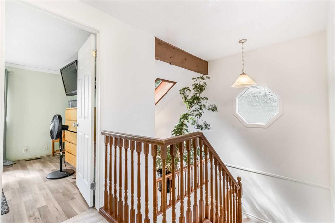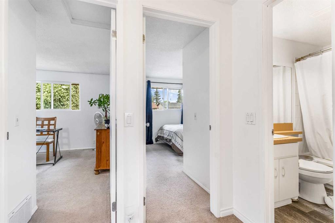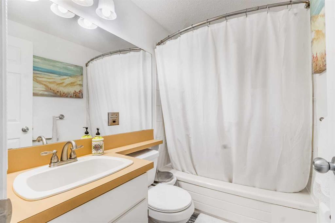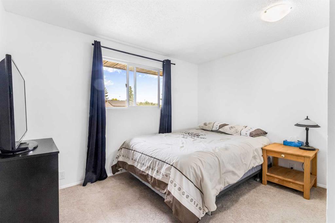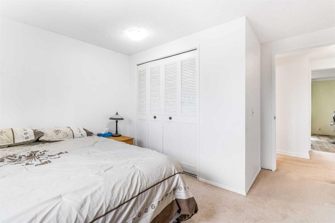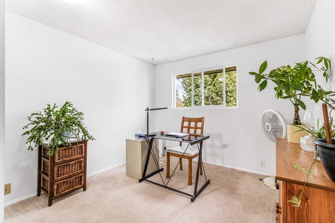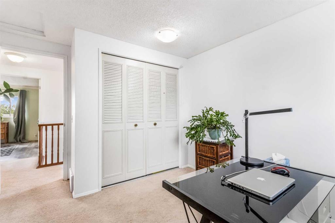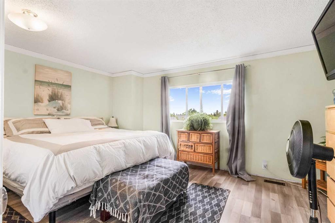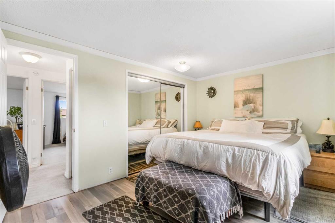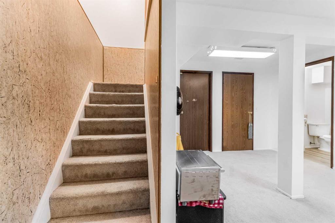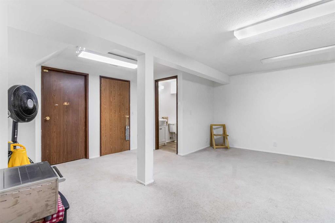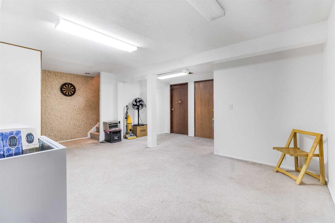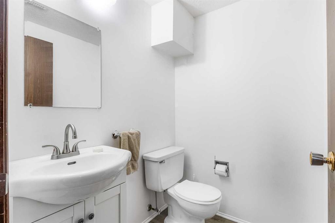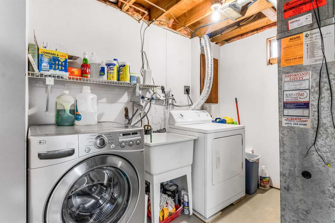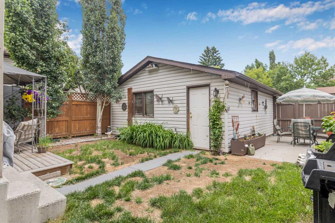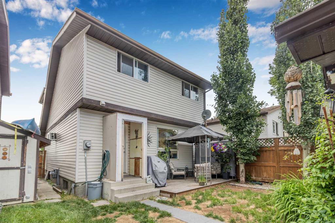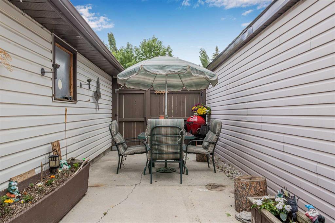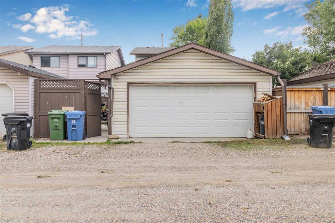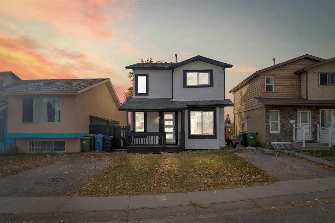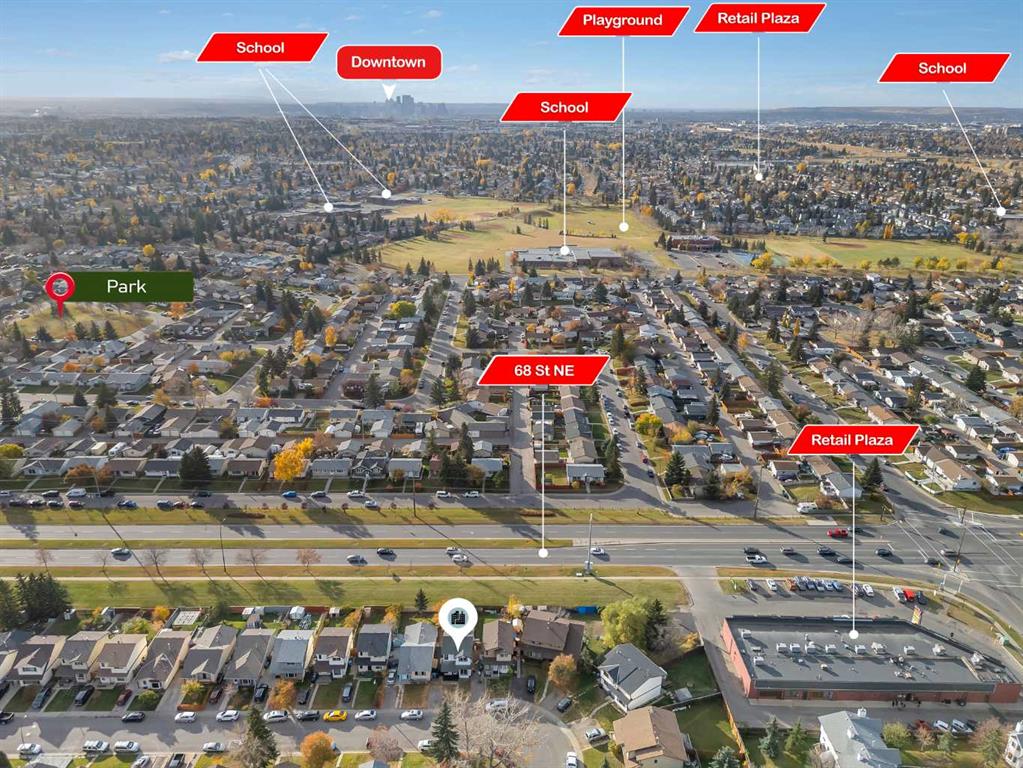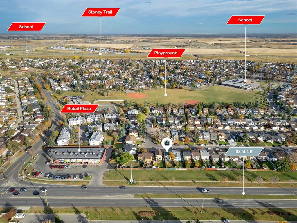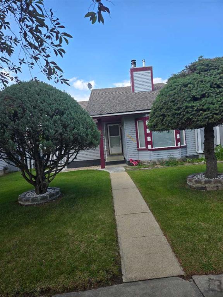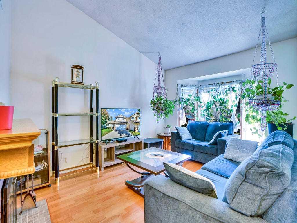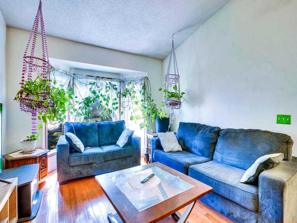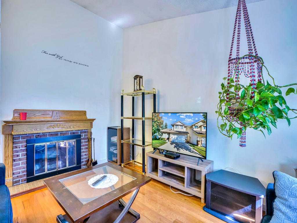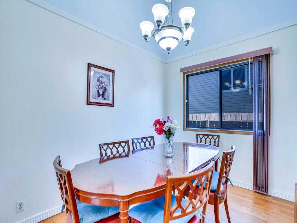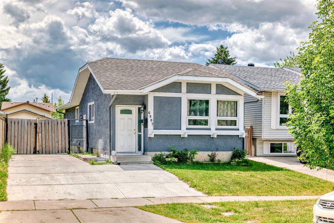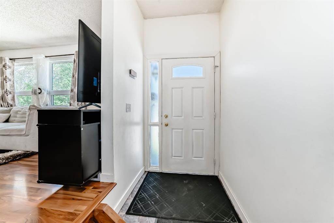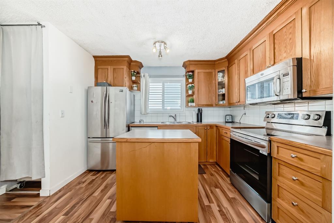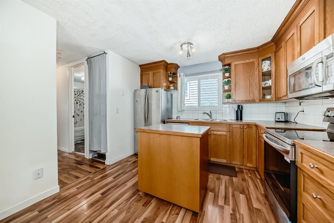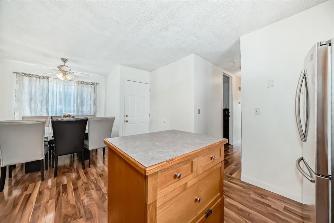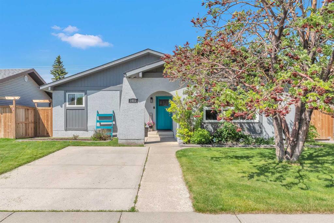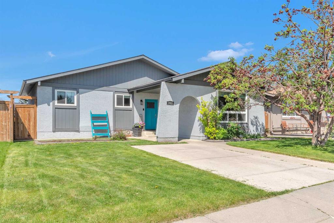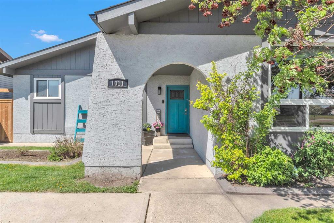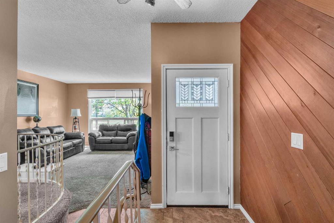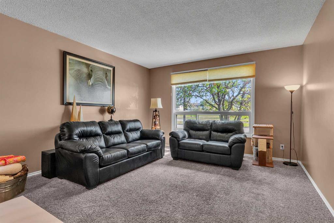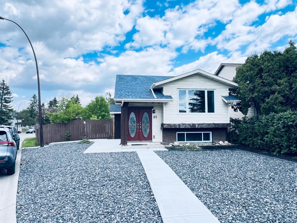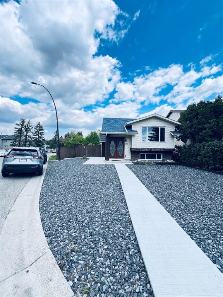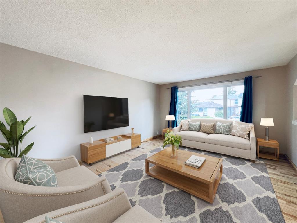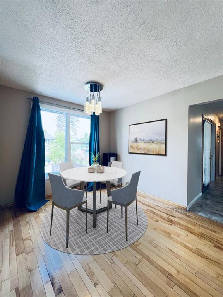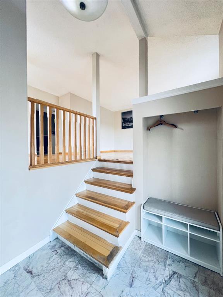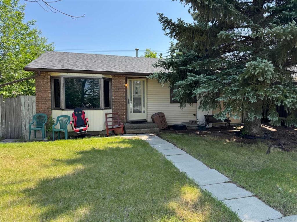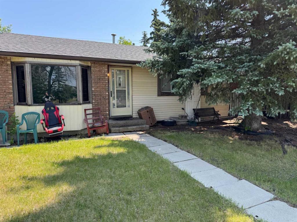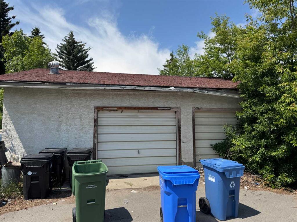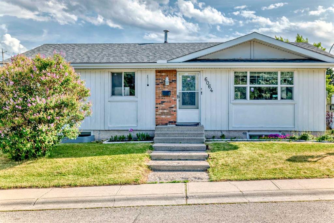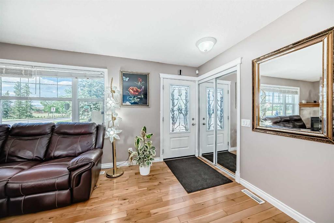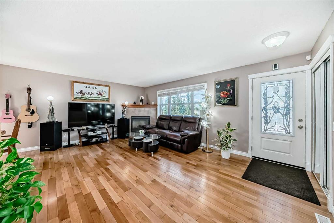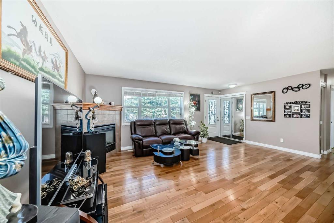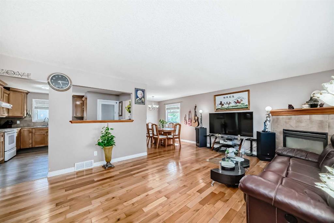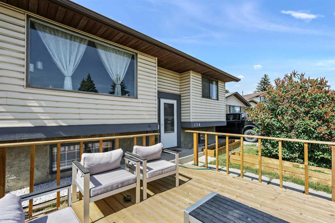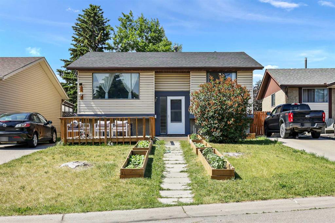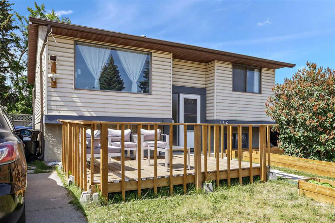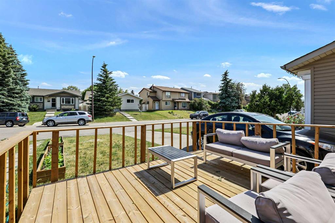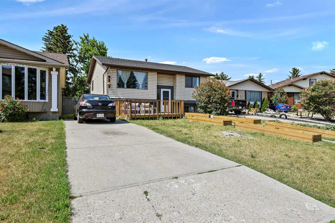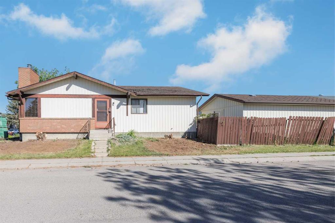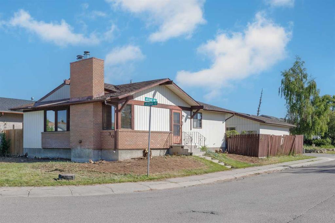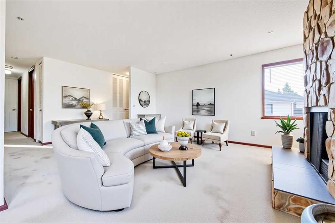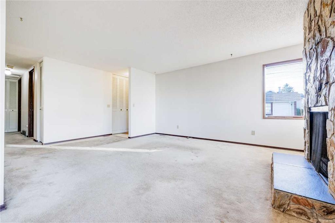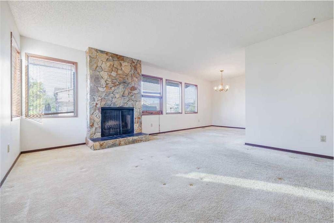283 Abinger Crescent NE
Calgary T2A6L2
MLS® Number: A2235738
$ 520,000
4
BEDROOMS
1 + 2
BATHROOMS
1,190
SQUARE FEET
1978
YEAR BUILT
Welcome to 283 Abinger Crescent NE, a fully finished and recently updated home in the family-friendly community of Abbeydale. This well-maintained property offers 3+1 bedrooms, 1 full bath, and 2 renovated half baths, making it perfect for families, first-time buyers, or investors. Step inside to find new flooring on the main level, fresh paint throughout most of the home (except the primary bedroom), and newer light fixtures adding a modern touch. The main floor half bath was updated approximately 6 years ago, and the basement half bath was just fully remodeled. Upstairs, enjoy newer windows, bringing in plenty of natural light. The finished basement offers a spacious rec room, an additional fourth bedroom, and extra storage space. The exterior features a finished garage, roof replaced in 2020, and a hot water tank (installed in 2016 with approximately 1 year of warranty remaining). The carpets have recently been professionally cleaned, making this home truly move-in ready. Located on a quiet crescent, you’ll love the proximity to parks, schools, transit, and easy access to Stoney Trail and downtown Calgary. Don’t miss this great opportunity to own a beautifully cared-for home in a well-established neighborhood.
| COMMUNITY | Abbeydale |
| PROPERTY TYPE | Detached |
| BUILDING TYPE | House |
| STYLE | 2 Storey |
| YEAR BUILT | 1978 |
| SQUARE FOOTAGE | 1,190 |
| BEDROOMS | 4 |
| BATHROOMS | 3.00 |
| BASEMENT | Finished, Full |
| AMENITIES | |
| APPLIANCES | Dishwasher, Electric Stove, Range Hood, Refrigerator, Washer/Dryer, Window Coverings |
| COOLING | None |
| FIREPLACE | N/A |
| FLOORING | Carpet, Hardwood |
| HEATING | Forced Air |
| LAUNDRY | In Basement |
| LOT FEATURES | Back Lane, Back Yard, Front Yard, Lawn, Level, Low Maintenance Landscape, Street Lighting |
| PARKING | Double Garage Detached, Parking Pad, RV Access/Parking |
| RESTRICTIONS | None Known |
| ROOF | Asphalt Shingle |
| TITLE | Fee Simple |
| BROKER | Real Broker |
| ROOMS | DIMENSIONS (m) | LEVEL |
|---|---|---|
| 2pc Bathroom | 5`7" x 4`8" | Basement |
| Bedroom | 8`10" x 9`7" | Basement |
| Game Room | 20`2" x 18`0" | Basement |
| Furnace/Utility Room | 11`1" x 9`7" | Basement |
| 2pc Bathroom | 5`5" x 4`10" | Main |
| Kitchen | 13`5" x 10`8" | Main |
| Living Room | 15`4" x 19`10" | Main |
| 4pc Bathroom | 7`7" x 5`1" | Upper |
| Bedroom | 9`9" x 12`4" | Upper |
| Bedroom | 11`3" x 12`4" | Upper |
| Bedroom - Primary | 15`5" x 10`11" | Upper |

