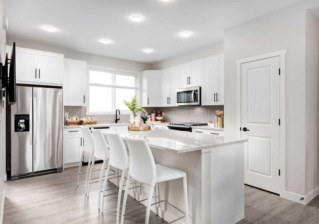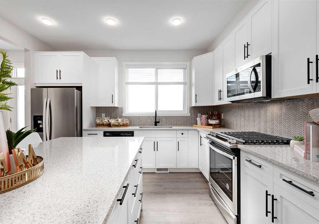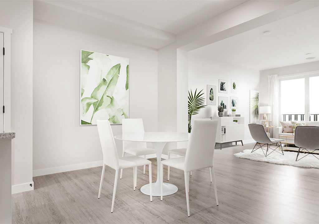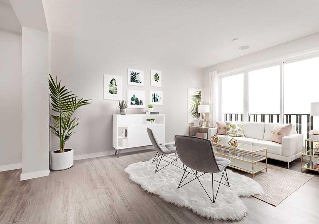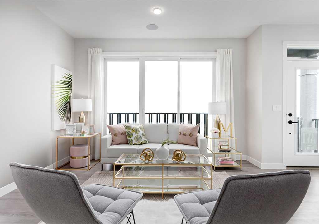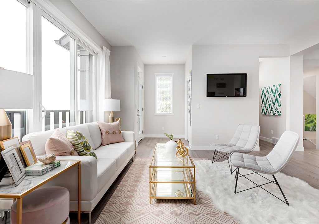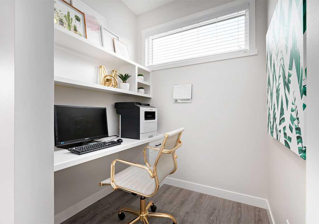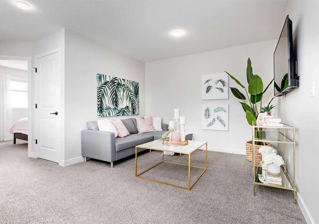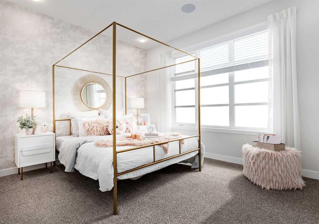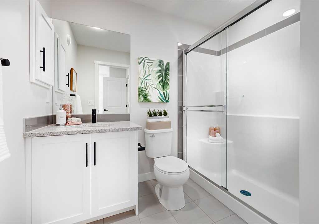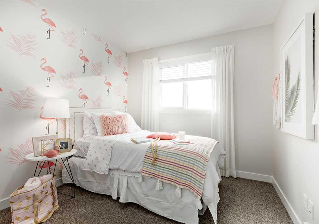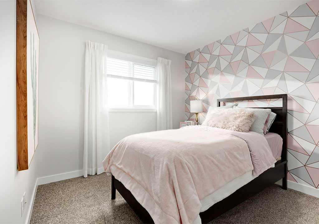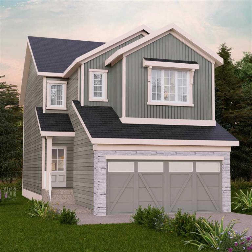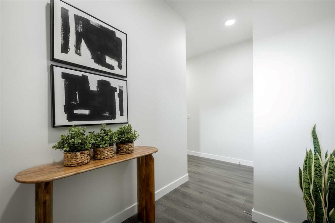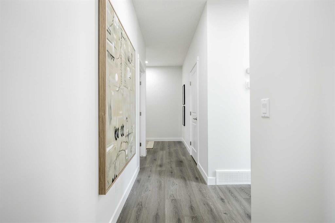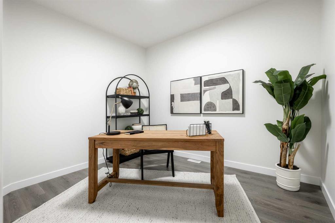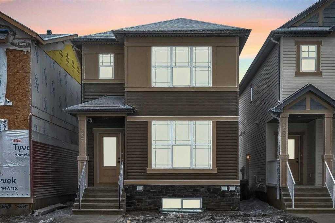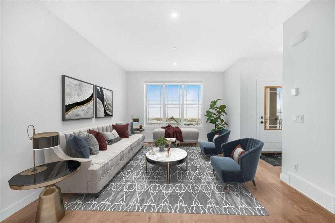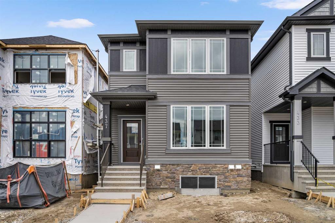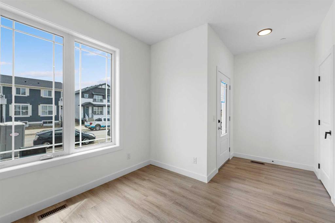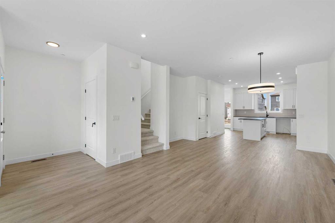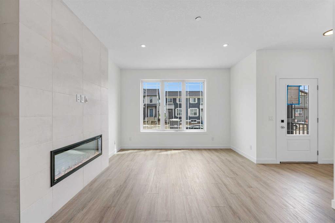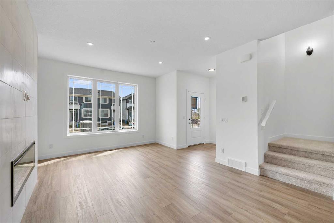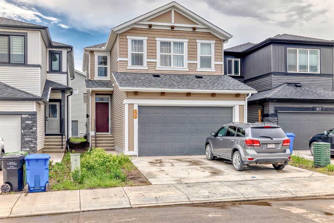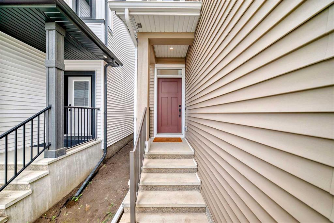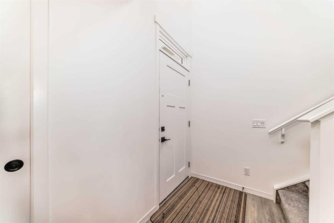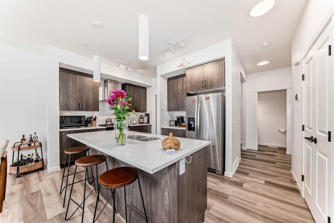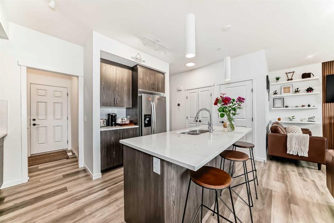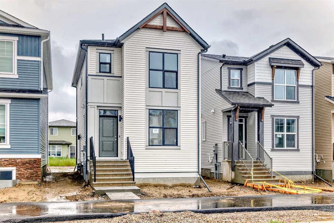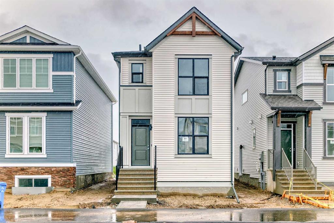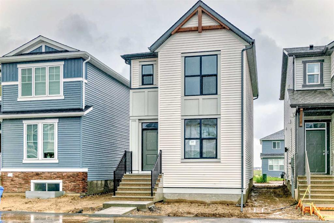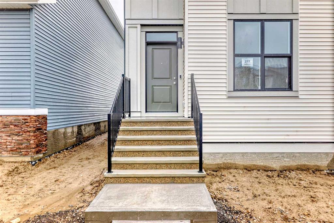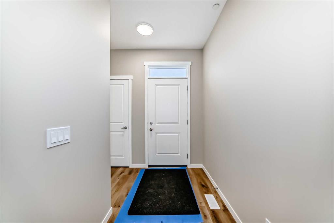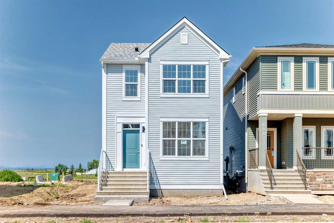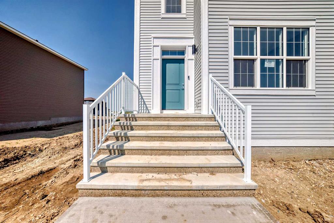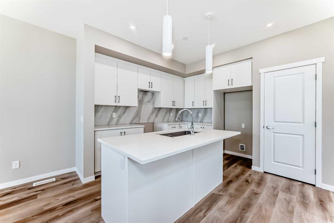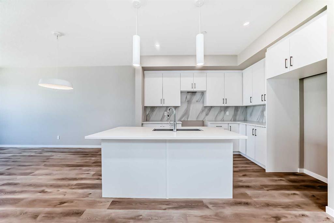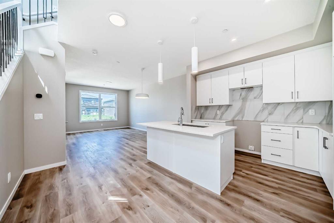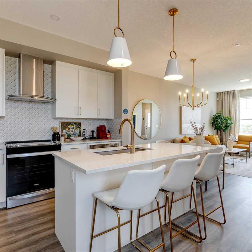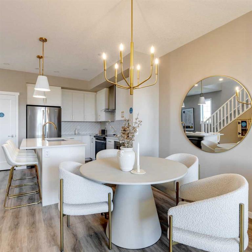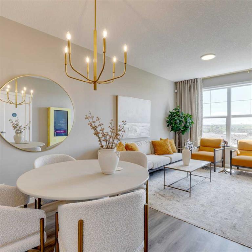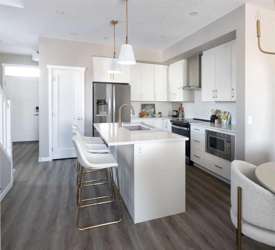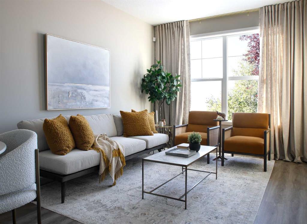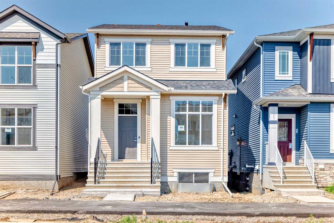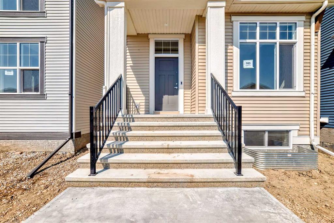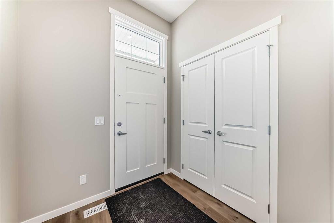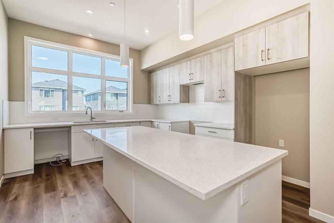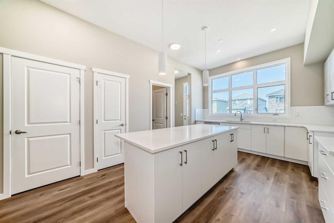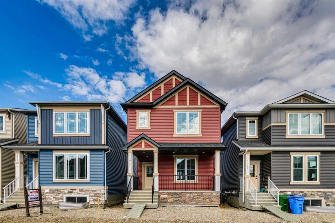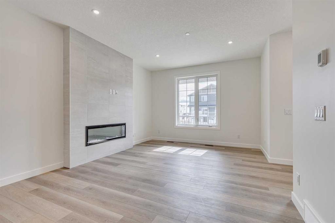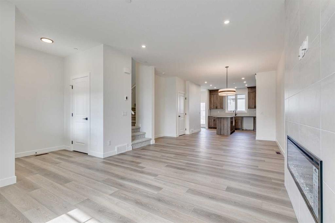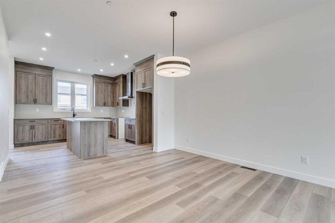286 Sora Way SE
Calgary T3S 0V7
MLS® Number: A2240464
$ 599,900
3
BEDROOMS
2 + 1
BATHROOMS
1,608
SQUARE FEET
2025
YEAR BUILT
BUYING IN A BRAND NEW COMMUNITY IS A LITTLE LIKE BEING THE FIRST TO DISCOVER A GREAT BRUNCH SPOT—there’s no lineup yet, the prices are still decent, and you get to brag that you knew about it before it was cool. Welcome to 286 Sora Way SE, a detached single family home in SORA, ONE OF SOUTHEAST CALGARY’S NEWEST—AND MOST PROMISING—NEIGHBOURHOODS. Now, let’s talk about what makes this home such a smart move. First off, it’s not a duplex. It’s a fully detached, 2-storey home with a SUNNY WEST-FACING FRONT YARD and a 20' X 20' REAR CONCRETE PARKING PAD—future garage-ready, or perfect for your current ride and that Costco haul. With 1,608 sq. ft. of finished space, the layout checks off all the family must-haves: 3 bedrooms, 2.5 baths, upstairs laundry, a bonus room for movie nights (or chaos containment), and even a MAIN FLOOR POCKET OFFICE. Because yes—you can have your open-concept cake and a Zoom corner too. THE KITCHEN IS FULLY LOADED—with quartz countertops, 48" upper cabinets to the ceiling, a chimney hood fan, built-in microwave, and even an UPGRADED SILGRANIT SINK (because beige plastic sinks deserve to stay in the '90s). The living room features a SLEEK ELECTRIC FIREPLACE, and the 9' ceilings on both the main floor and basement give everything a little extra breathing room. Speaking of the basement—IT’S GOT FUTURE POTENTIAL WRITTEN ALL OVER IT. With a side entrance, 9’ foundation walls, an 80-gallon hot water tank, rough-ins for laundry, a sink, and a full bathroom, it’s prepped and ready for development that can grow with your family (or your teenagers who definitely want their own space). Now back to the bigger picture—why buy early in a community like Sora? Here’s the scoop: early buyers often benefit from stronger appreciation as new parks, schools, and shopping options get added in. You’re not just buying a home—YOU’RE INVESTING IN EVERYTHING THAT’S COMING SOON. Sora already features SCENIC STORM PONDS, PLANNED GREEN SPACES, and WALKABLE PATHWAYS, all nestled just off Stoney Trail for easy commuting. The location offers the best of suburban calm, with city access when you need it (hello, South Health Campus and Seton YMCA). So, if you’ve been thinking about getting more space, more privacy, and more long-term value—but without jumping into the deep end of inner-city pricing—286 Sora Way SE makes a pretty convincing case. It’s practical. It’s future-focused. AND IT MIGHT JUST BE THE SMARTEST MOVE YOUR FAMILY MAKES THIS YEAR. Curious? Let’s go take a look. I’ll bring the keys—you bring your imagination. PLEASE NOTE: Photos are of a finished Showhome of the same model – fit and finish may differ on finished spec home. Interior selections and floorplans shown in photos.
| COMMUNITY | Hotchkiss |
| PROPERTY TYPE | Detached |
| BUILDING TYPE | House |
| STYLE | 2 Storey |
| YEAR BUILT | 2025 |
| SQUARE FOOTAGE | 1,608 |
| BEDROOMS | 3 |
| BATHROOMS | 3.00 |
| BASEMENT | Separate/Exterior Entry, Full, Unfinished |
| AMENITIES | |
| APPLIANCES | Dishwasher, Electric Range, Microwave, Range Hood, Refrigerator |
| COOLING | None |
| FIREPLACE | Electric, Living Room, See Remarks |
| FLOORING | Carpet, Vinyl Plank |
| HEATING | High Efficiency, Forced Air, Humidity Control, Natural Gas |
| LAUNDRY | Electric Dryer Hookup, In Basement, Laundry Room, Multiple Locations, Upper Level, Washer Hookup |
| LOT FEATURES | Back Lane, Back Yard, Front Yard, Interior Lot, Zero Lot Line |
| PARKING | Alley Access, Parking Pad, See Remarks |
| RESTRICTIONS | Call Lister |
| ROOF | Asphalt Shingle |
| TITLE | Fee Simple |
| BROKER | CIR Realty |
| ROOMS | DIMENSIONS (m) | LEVEL |
|---|---|---|
| Entrance | Main | |
| Living Room | 15`2" x 13`0" | Main |
| Kitchen With Eating Area | 10`8" x 13`0" | Main |
| Pantry | 0`0" x 0`0" | Main |
| Dining Room | 12`2" x 13`0" | Main |
| 2pc Bathroom | Main | |
| Mud Room | Main | |
| Office | 6`0" x 5`8" | Main |
| Bonus Room | 11`0" x 13`0" | Upper |
| Bedroom | 10`0" x 9`2" | Upper |
| Bedroom | 10`0" x 9`6" | Upper |
| Laundry | Upper | |
| 3pc Bathroom | Upper | |
| Bedroom - Primary | 10`4" x 13`0" | Upper |
| Walk-In Closet | Upper | |
| 3pc Ensuite bath | Upper |

