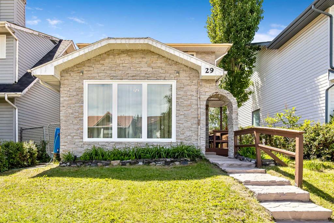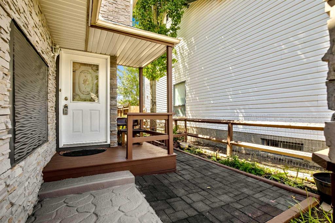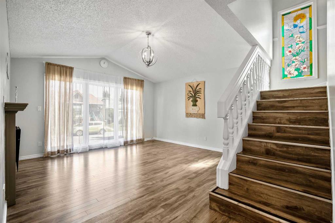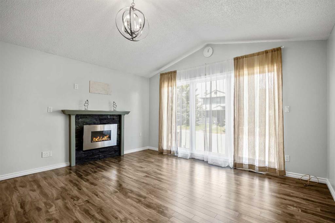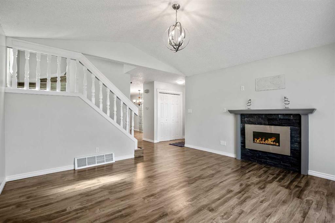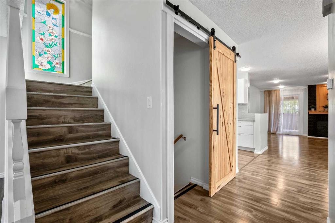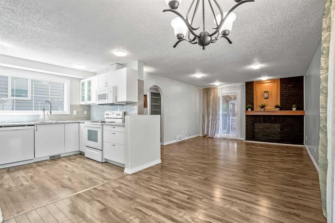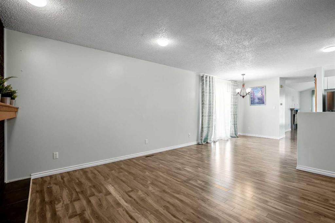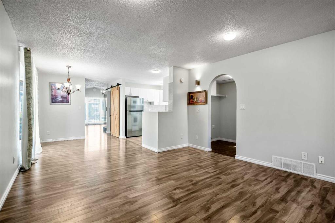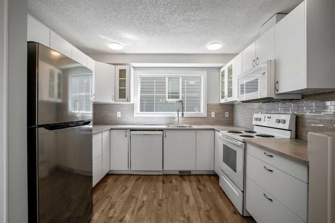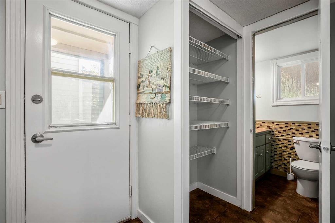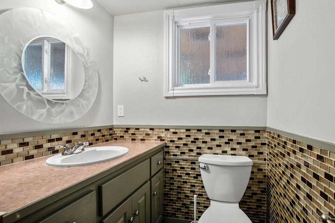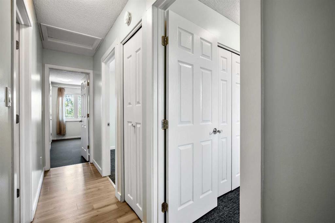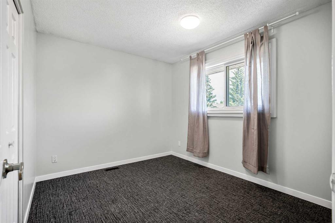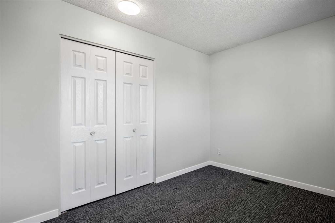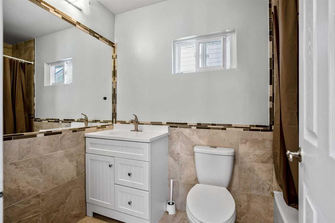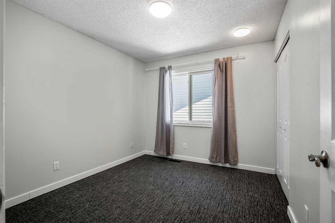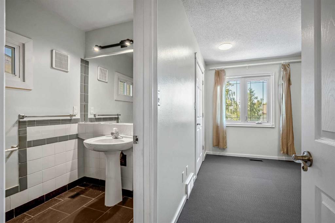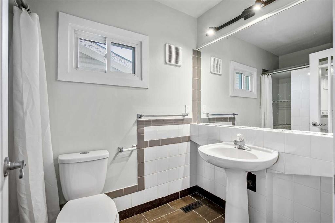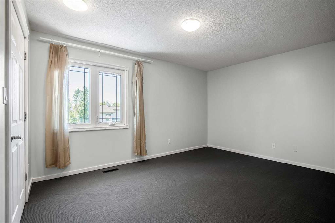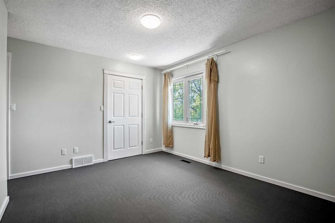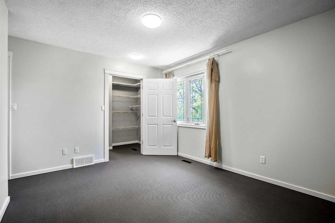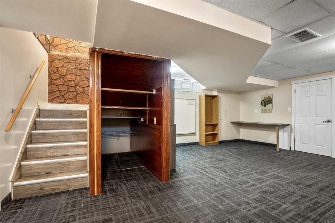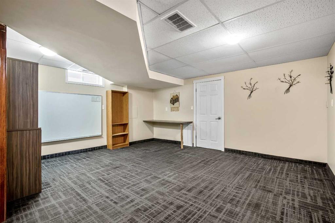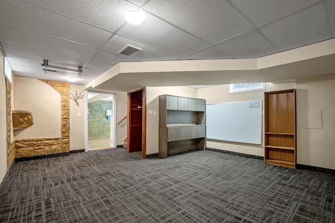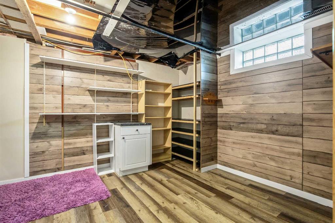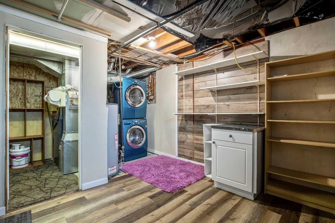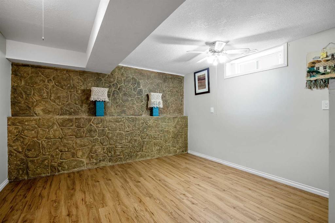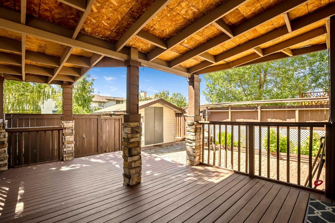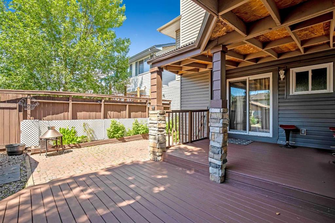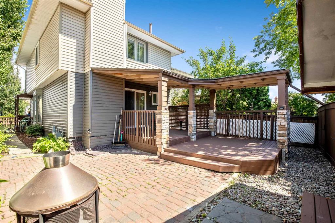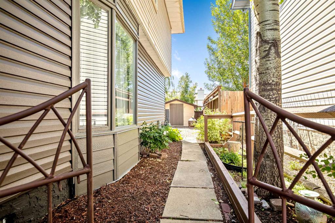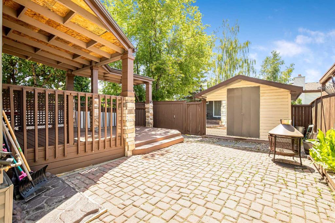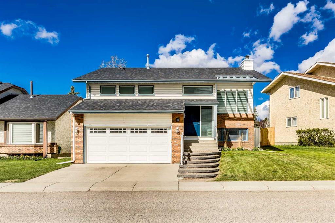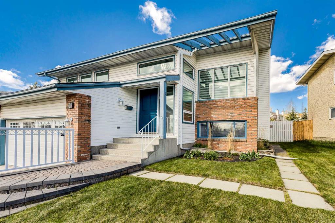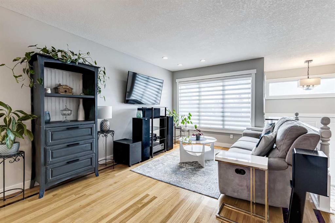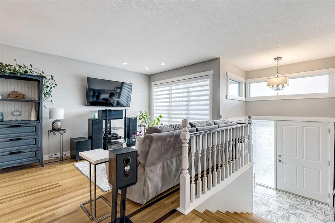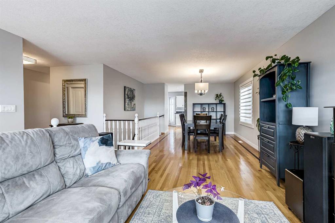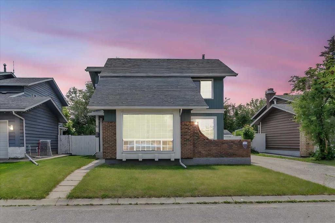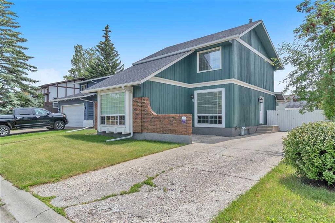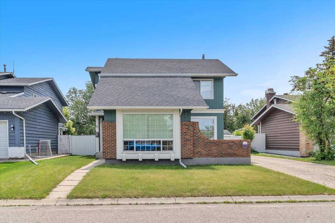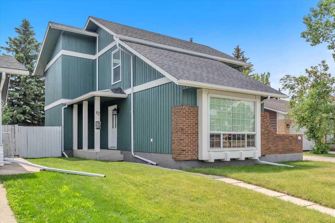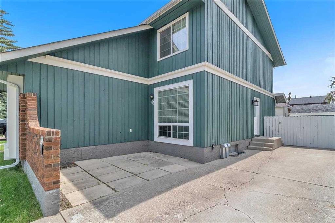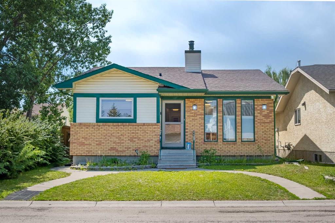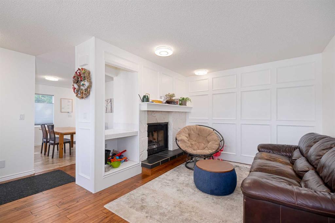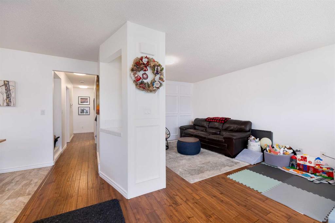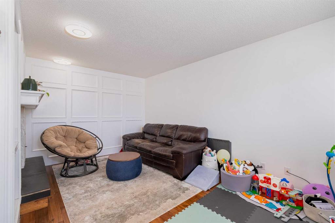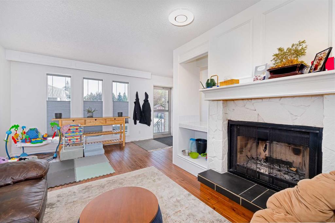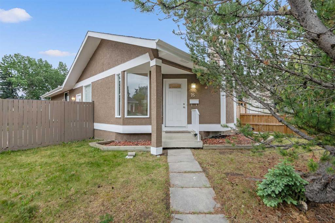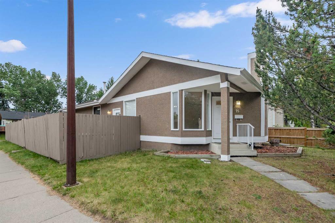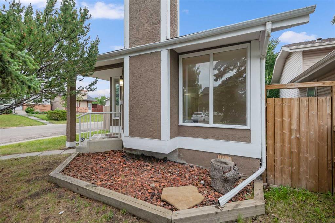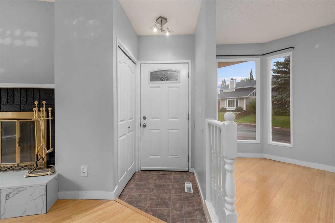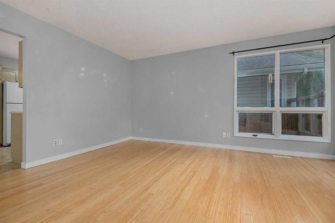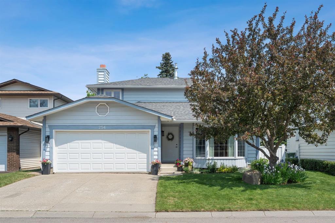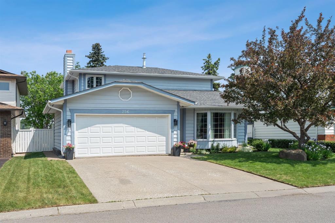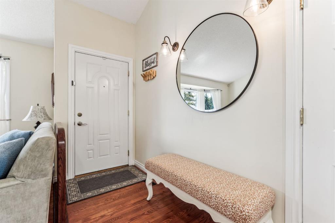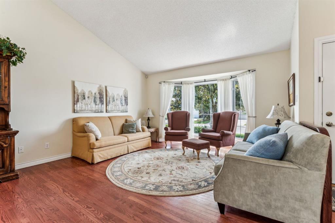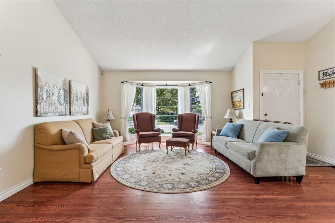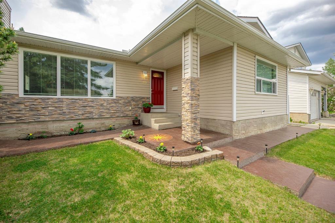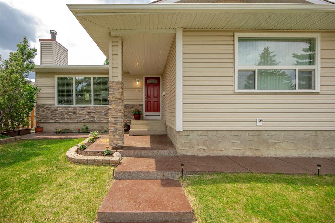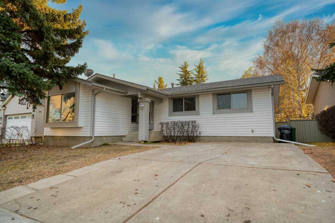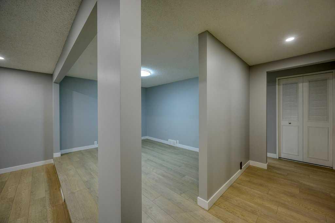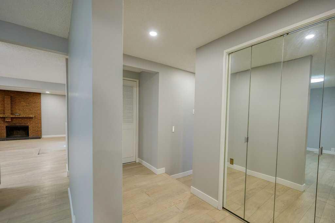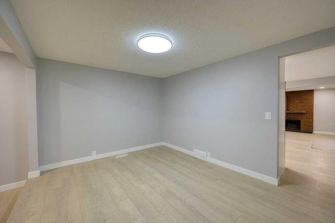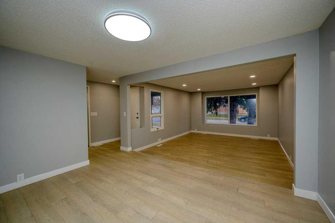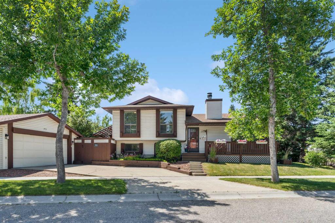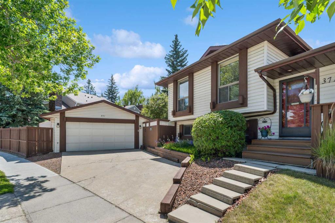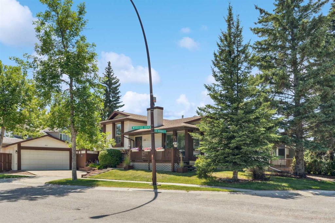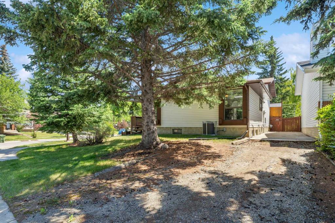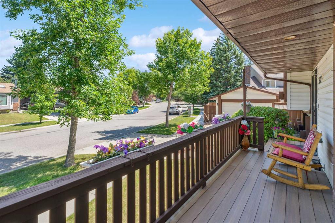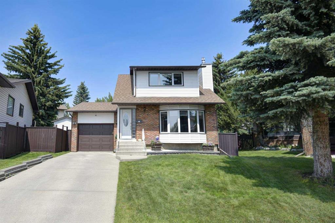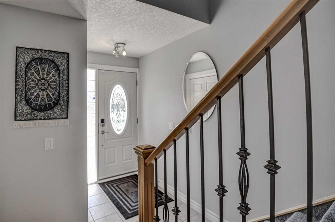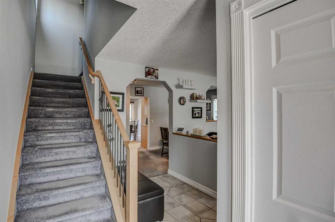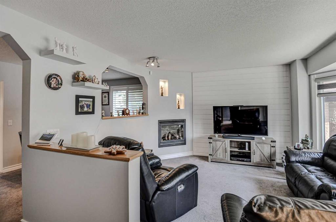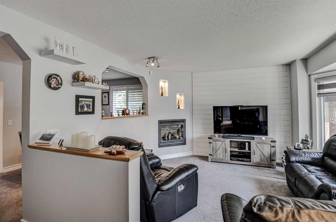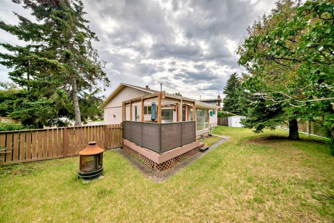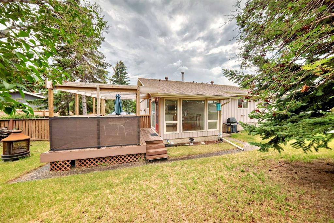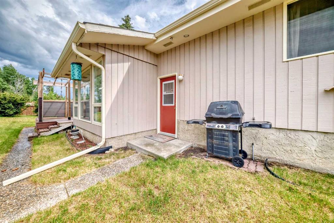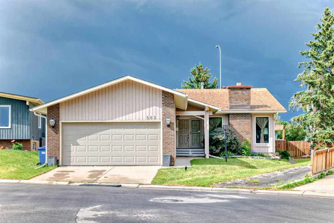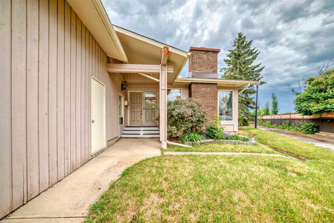29 Woodglen Crescent SW
Calgary T2W 4L7
MLS® Number: A2237472
$ 639,900
3
BEDROOMS
2 + 1
BATHROOMS
1,523
SQUARE FEET
1981
YEAR BUILT
((((Open House Sunday July 13th Time 1;30 - 4;OOPM )))))))) Welcome to this spacious and well-maintained family home in the heart of Woodbine! As you step inside, you're greeted by a grand front living room with cathedral ceilings and large picture windows that flood the space with natural light. The open-concept kitchen connects seamlessly to the dining area and cozy family room, complete with a fireplace and sliding patio doors that lead out to a large tiered deck—perfect for entertaining. Upstairs, you'll find a private primary retreat featuring a full ensuite bathroom and a generous walk-in closet. Two additional spacious bedrooms and a 4-piece bathroom complete the upper level. The finished basement includes a flexible layout with a hobby room, flex space, laundry area, and ample storage. Recent updates include renovated upstairs bathrooms, new flooring, newer windows, and a brand-new roof. Enjoy the sunny south-facing backyard, thoughtfully landscaped for low maintenance. There's a 10x14 insulated shed offering abundant outdoor storage, plus double off-street parking. All of this on a quiet, family-friendly street within walking distance to schools, shopping, transit, and Fish Creek Park. With approximately +1,500 sq ft of above-grade living space, this home offers the perfect balance of size, function, and location. Don’t miss this one!
| COMMUNITY | Woodbine |
| PROPERTY TYPE | Detached |
| BUILDING TYPE | House |
| STYLE | 2 Storey |
| YEAR BUILT | 1981 |
| SQUARE FOOTAGE | 1,523 |
| BEDROOMS | 3 |
| BATHROOMS | 3.00 |
| BASEMENT | Finished, Full |
| AMENITIES | |
| APPLIANCES | Dishwasher, Dryer, Electric Oven, Refrigerator, Washer |
| COOLING | Other |
| FIREPLACE | Family Room, Gas |
| FLOORING | Carpet, Ceramic Tile, Laminate |
| HEATING | Forced Air, Natural Gas |
| LAUNDRY | In Basement, Laundry Room, Upper Level |
| LOT FEATURES | Back Lane, Back Yard, Lawn |
| PARKING | Parking Pad |
| RESTRICTIONS | None Known |
| ROOF | Asphalt Shingle |
| TITLE | Fee Simple |
| BROKER | TREC The Real Estate Company |
| ROOMS | DIMENSIONS (m) | LEVEL |
|---|---|---|
| Flex Space | 13`11" x 16`10" | Basement |
| Hobby Room | 12`4" x 12`7" | Basement |
| Laundry | 6`8" x 10`5" | Basement |
| Storage | 9`10" x 10`5" | Basement |
| 2pc Bathroom | 4`7" x 5`0" | Main |
| Entrance | 4`0" x 4`2" | Main |
| Living Room | 13`3" x 14`8" | Main |
| Dining Room | 9`2" x 11`2" | Main |
| Kitchen | 8`7" x 10`6" | Main |
| Family Room | 13`0" x 14`4" | Main |
| Laundry | 2`6" x 4`11" | Main |
| Bedroom - Primary | 10`6" x 14`0" | Second |
| Bedroom | 9`5" x 10`7" | Second |
| Bedroom | 9`3" x 10`7" | Second |
| 4pc Bathroom | 5`0" x 8`5" | Second |
| 3pc Ensuite bath | 4`11" x 8`6" | Second |

