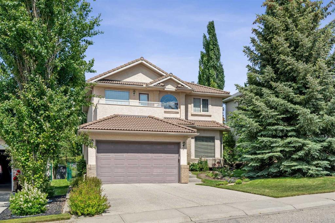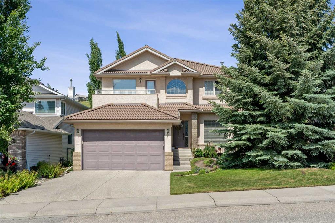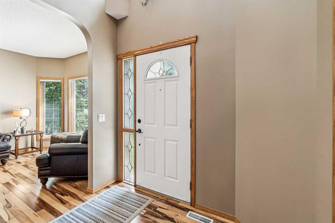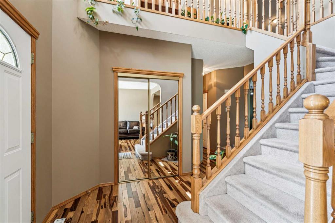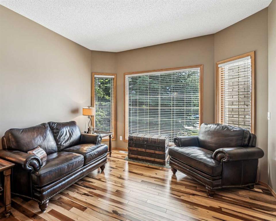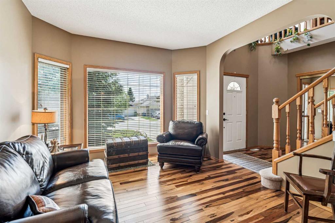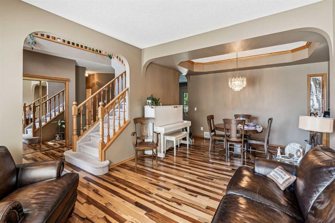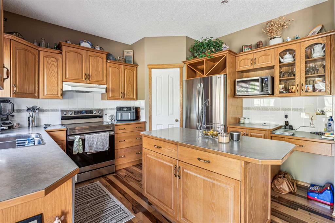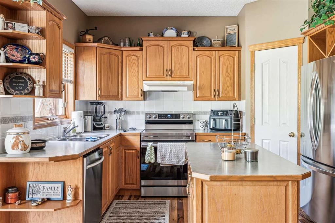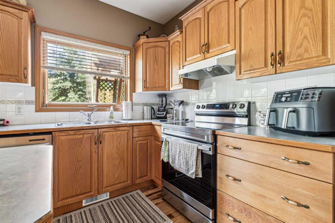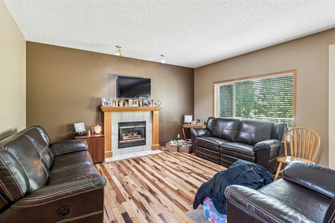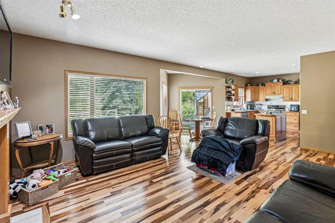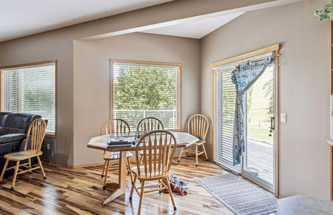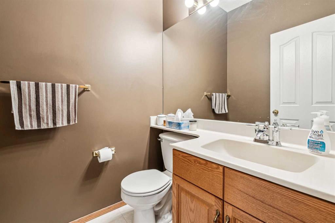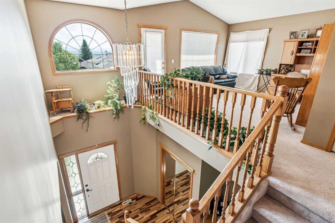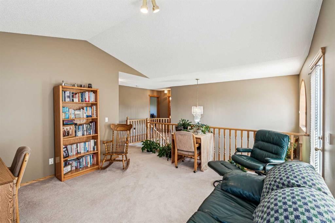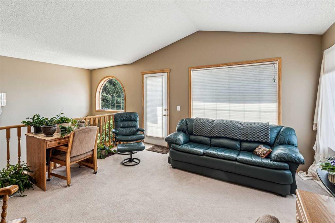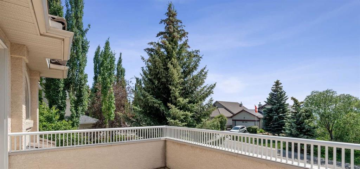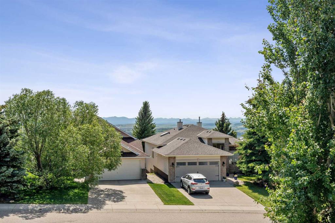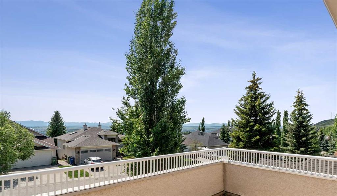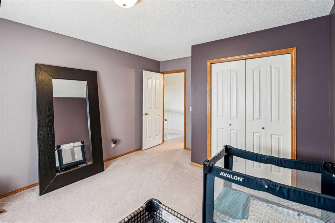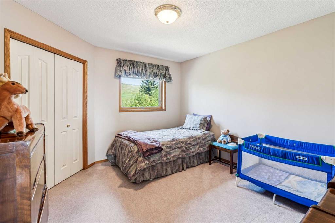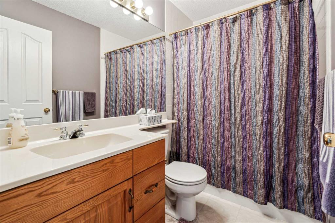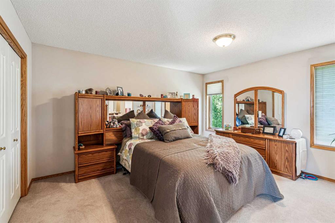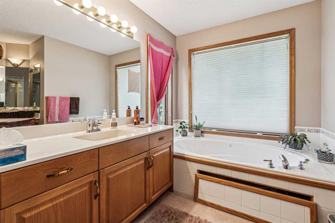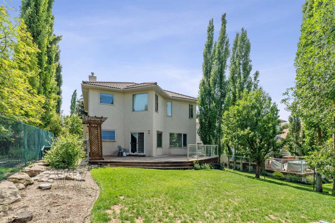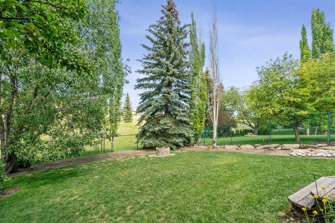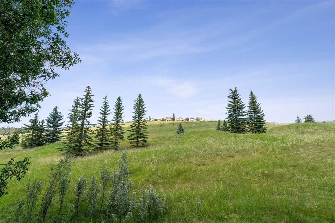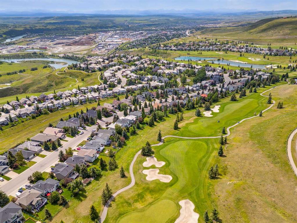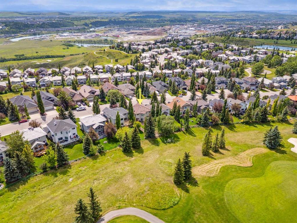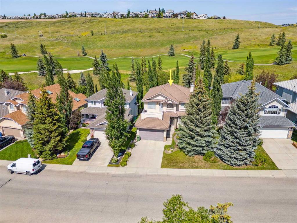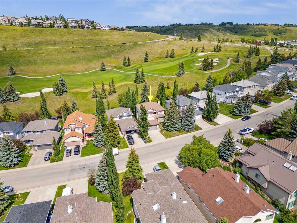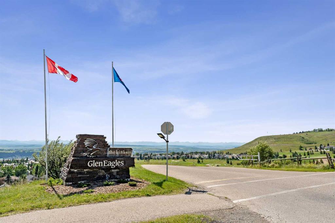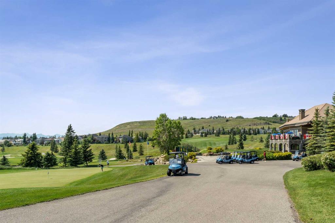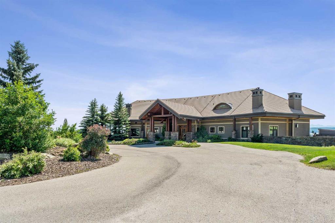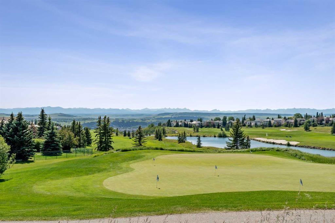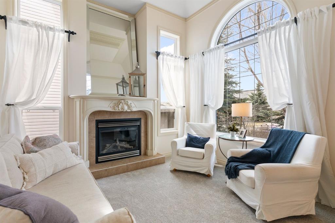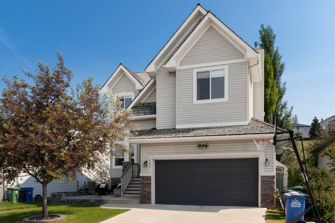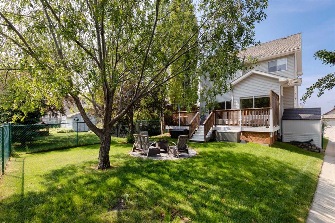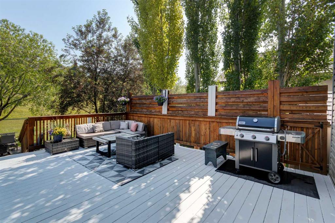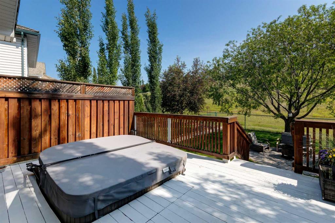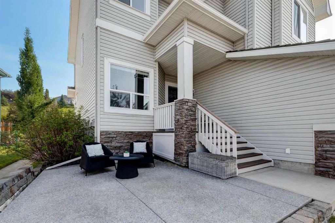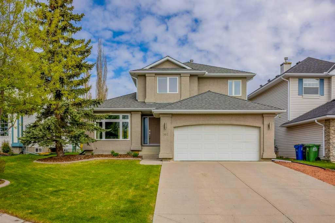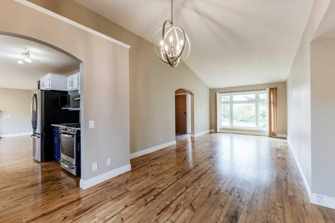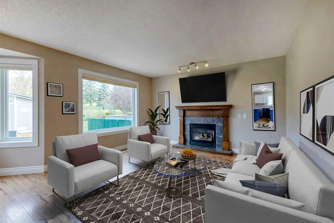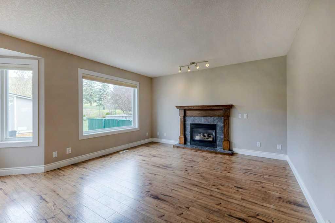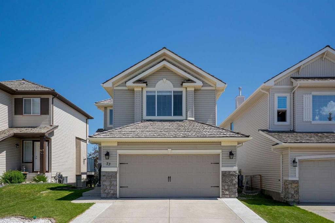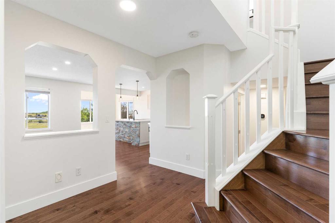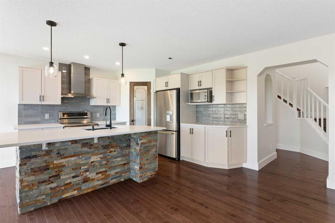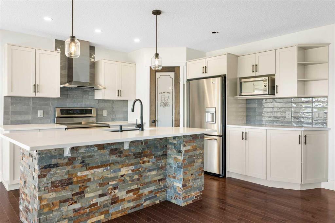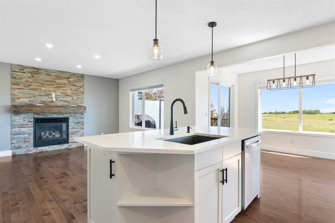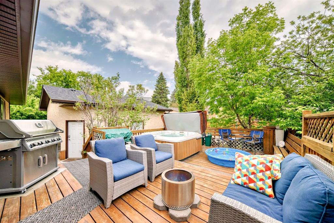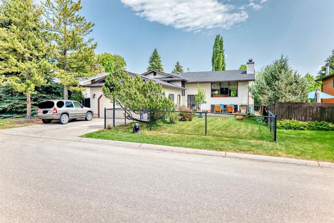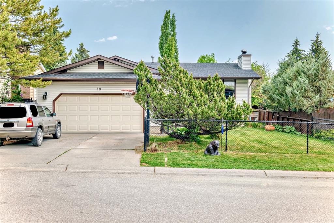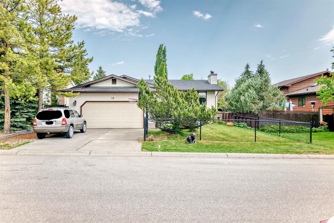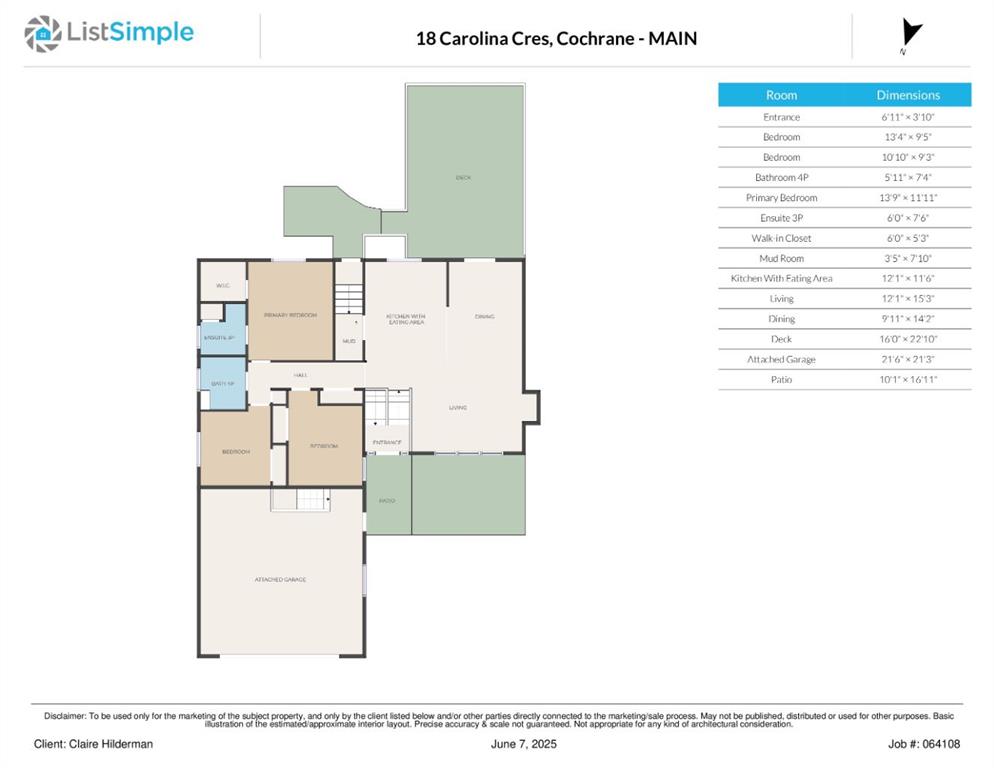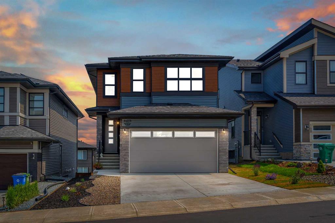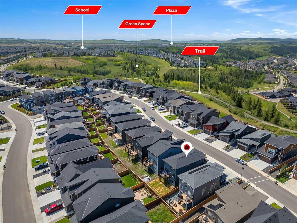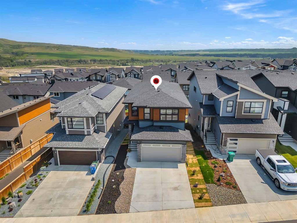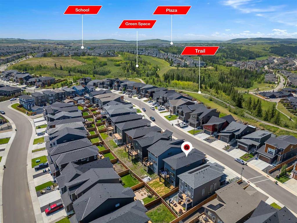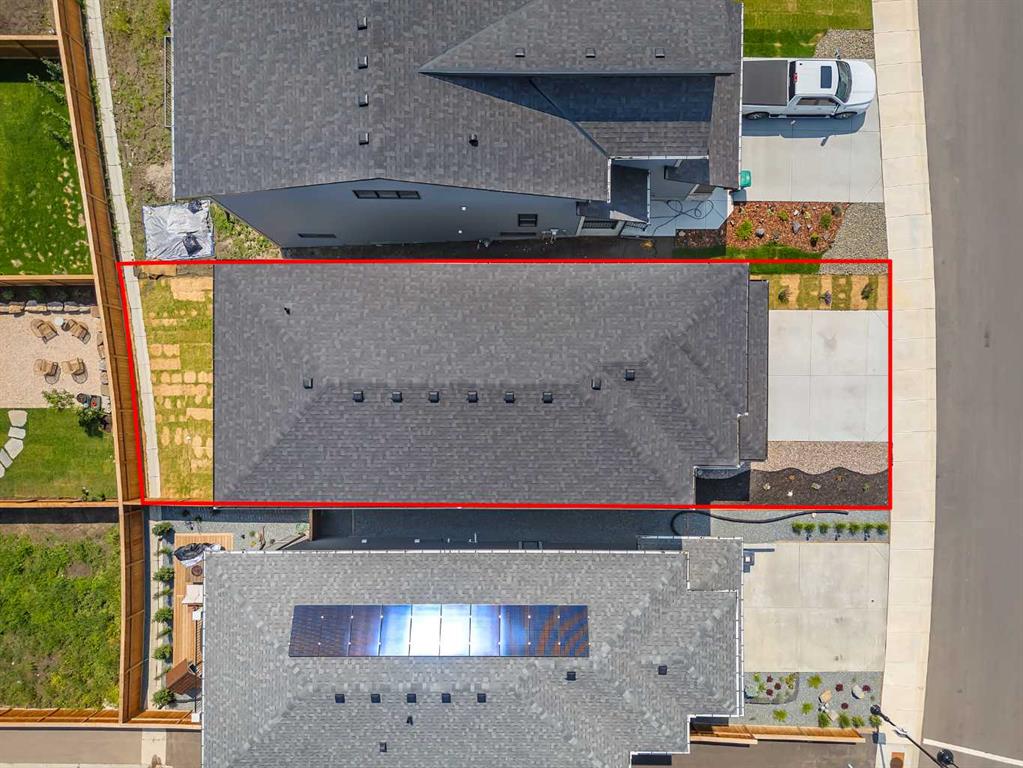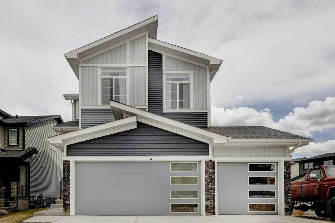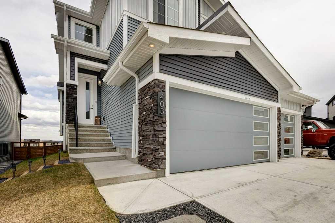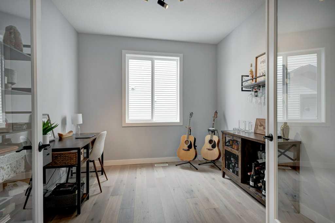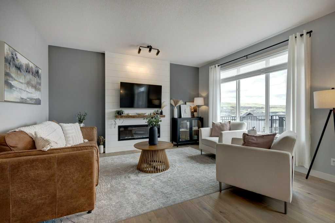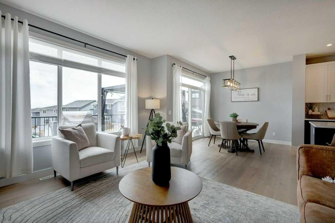30 Gleneagles View
Cochrane T0L 0W2
MLS® Number: A2236308
$ 829,900
5
BEDROOMS
3 + 1
BATHROOMS
2,226
SQUARE FEET
1997
YEAR BUILT
Welcome to Gleneagles, Cochrane’s prestigious golf course community. Enjoy uninterrupted views, serene privacy, and unforgettable sunsets over the Rocky Mountains from your new home. Located minutes from highway 1a, offering easy and stress-free commuting to the city of Calgary or into Cochrane’s town centre. This timeless two-storey home delivers a rare blend of elevated style, lasting quality, and everyday comfort, perfectly situated alongside the 10th fairway of The Links of GlenEagles. Built with both beauty and durability in mind, the home features a stucco exterior and tile roof, enhancing curb appeal while providing resistance to severe weather. The home has been meticulously maintained by the original owner. A bright, open-concept main floor boasts soaring ceilings, beautiful archways, expansive windows, and stunning woodwork. The kitchen is functional and well-appointed with stainless steel appliances, central island, abundant cabinetry, and a dedicated pantry. The living and dining areas offer a seamless flow, anchored by a cozy gas fireplace that overlooks the private backyard. Upstairs, a spacious bonus room takes full advantage of the home's position, offering sweeping mountain vistas and access to a private balcony, providing an ideal retreat for morning coffee or evening sunsets. The primary suite features a walk-in closet and a spa-inspired ensuite with soaker tub and dual vanities. Two additional bedrooms and a full bath complete the upper level. The fully finished basement expands your living space with a large rec room, two additional bedrooms, and a full bath. Ample storage is available on this level and throughout the entire home. Inside, simple cosmetic updates could quickly transform this space, but aren’t functionally necessary. Outside, the back deck is being removed after many years of enjoyment, leaving a blank canvas for new owners! Book your showing today, and don’t forget to stop by The Links of Gleneagles and take in the view!
| COMMUNITY | GlenEagles |
| PROPERTY TYPE | Detached |
| BUILDING TYPE | House |
| STYLE | 2 Storey |
| YEAR BUILT | 1997 |
| SQUARE FOOTAGE | 2,226 |
| BEDROOMS | 5 |
| BATHROOMS | 4.00 |
| BASEMENT | Finished, Full |
| AMENITIES | |
| APPLIANCES | Dishwasher, Garage Control(s), Microwave, Oven, Range Hood, Washer/Dryer, Window Coverings |
| COOLING | None |
| FIREPLACE | Gas |
| FLOORING | Carpet, Hardwood, Linoleum |
| HEATING | Forced Air |
| LAUNDRY | Laundry Room, Main Level |
| LOT FEATURES | Dog Run Fenced In, Landscaped, Many Trees, On Golf Course, Private |
| PARKING | Aggregate, Double Garage Attached |
| RESTRICTIONS | Easement Registered On Title, Restrictive Covenant, Utility Right Of Way |
| ROOF | Tile |
| TITLE | Fee Simple |
| BROKER | eXp Realty |
| ROOMS | DIMENSIONS (m) | LEVEL |
|---|---|---|
| Bedroom | 10`1" x 12`8" | Basement |
| Bedroom | 10`1" x 10`8" | Basement |
| 4pc Bathroom | 7`3" x 4`10" | Basement |
| Game Room | 21`6" x 21`1" | Basement |
| Furnace/Utility Room | 10`10" x 15`2" | Basement |
| 2pc Bathroom | 4`11" x 5`0" | Main |
| Kitchen | 11`8" x 12`2" | Main |
| Breakfast Nook | 8`10" x 11`5" | Main |
| Dining Room | 13`2" x 9`0" | Main |
| Family Room | 21`3" x 15`6" | Main |
| Laundry | 8`3" x 5`7" | Main |
| Living Room | 11`5" x 11`5" | Main |
| Foyer | 8`1" x 7`8" | Main |
| Loft | 13`8" x 13`7" | Second |
| 4pc Bathroom | 7`11" x 4`11" | Second |
| Bedroom - Primary | 13`1" x 14`3" | Second |
| Bedroom | 11`3" x 12`0" | Second |
| Bedroom | 11`4" x 13`0" | Second |
| 4pc Ensuite bath | 10`9" x 18`4" | Second |

