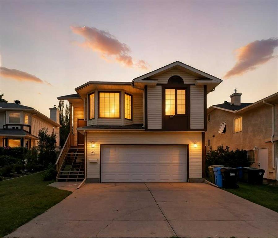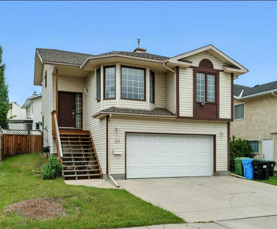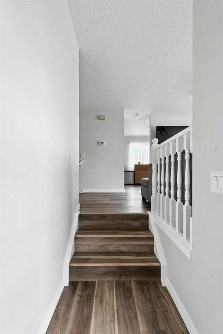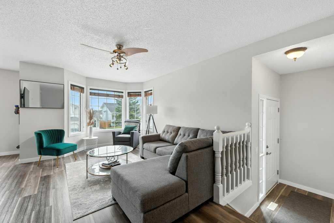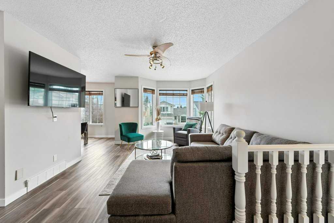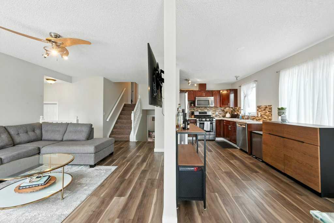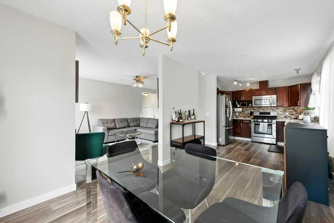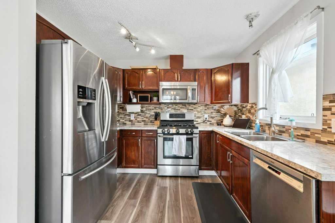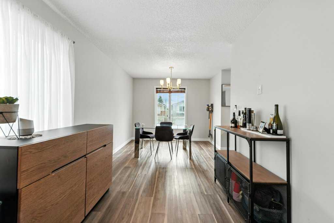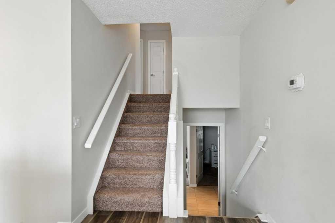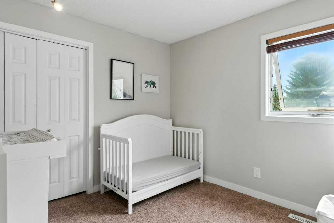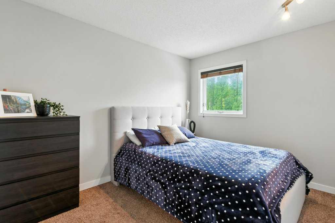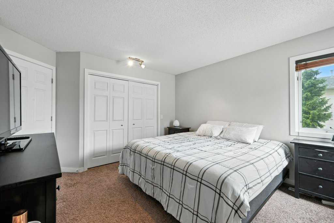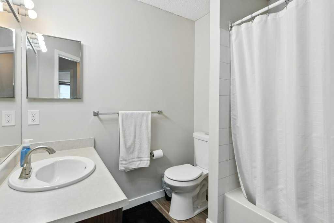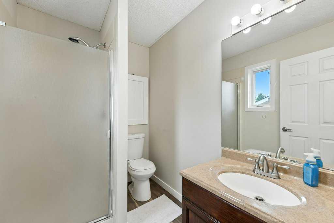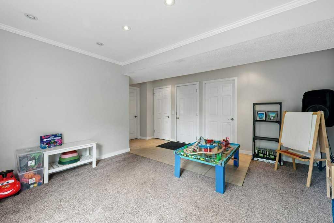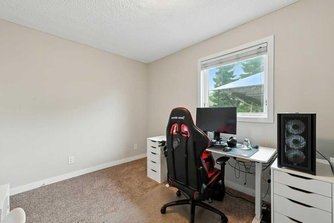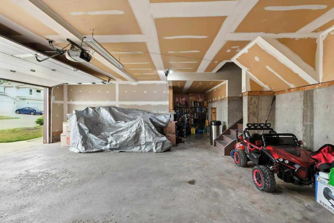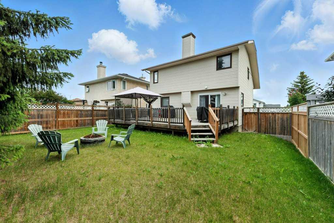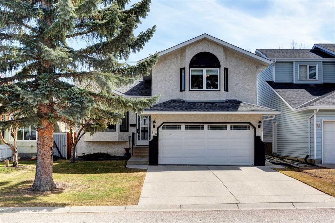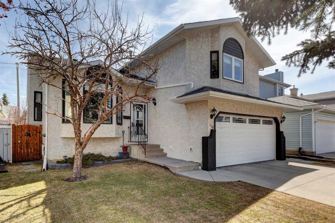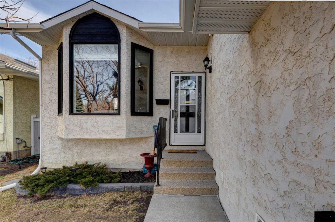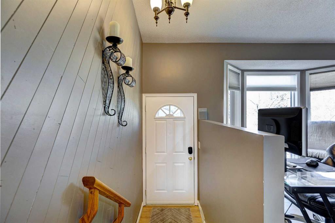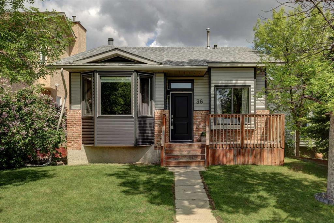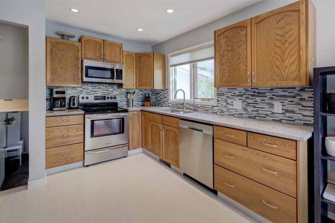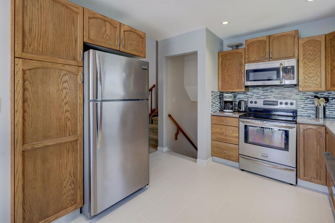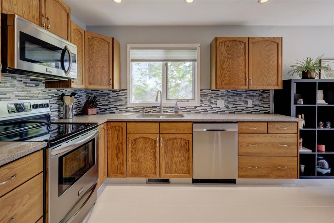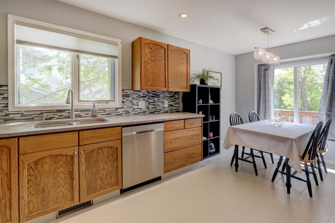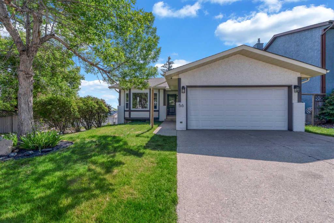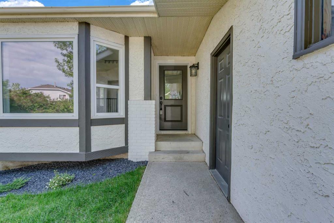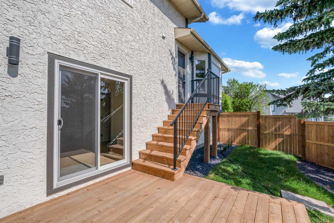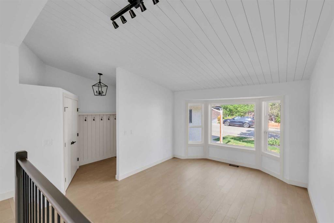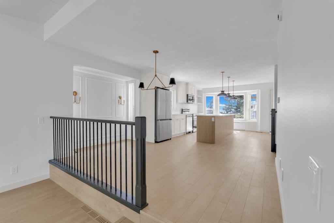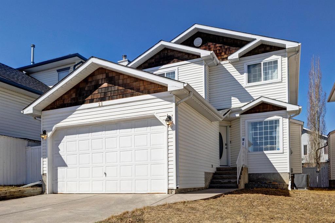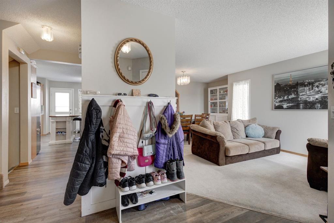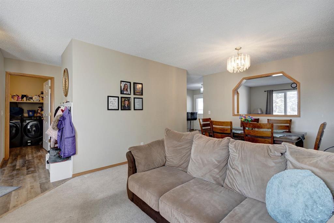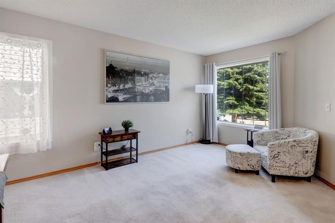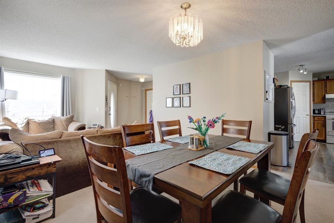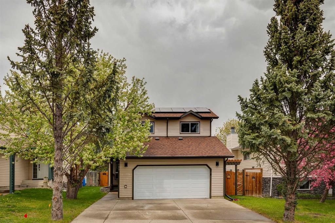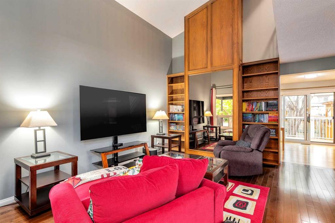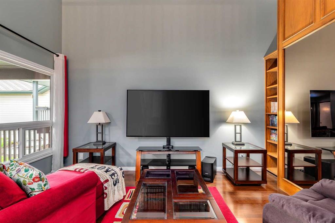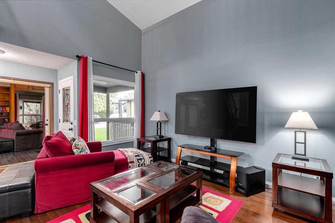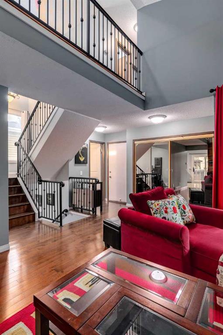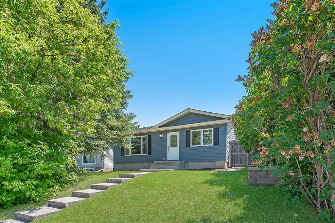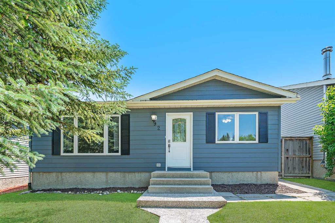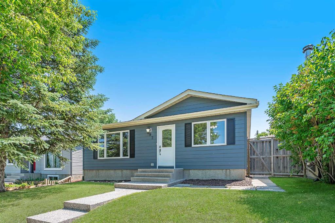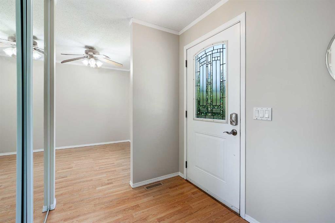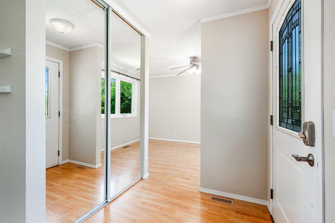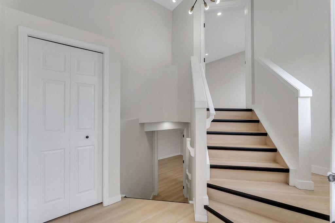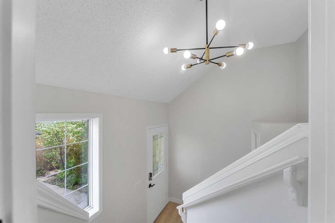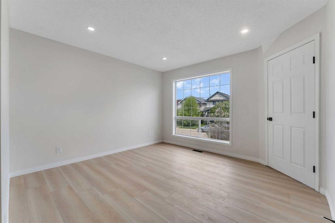30 Macewan Ridge Place NW
Calgary T3K3M1
MLS® Number: A2235774
$ 674,900
4
BEDROOMS
3 + 0
BATHROOMS
1,616
SQUARE FEET
1990
YEAR BUILT
30 Macewan Ridge Place NW – Room to Grow, Comfort to Stay This well-maintained four-bedroom, three-bath home has space in all the right places. The main floor features a bright living room and a functional kitchen with stainless steel appliances and room for your dining table. Upstairs, you'll find three spacious bedrooms and a full four-piece bath. The primary bedroom includes its own three-piece ensuite and walk-in closet. Downstairs, the walk-out third level offers a large rec room—ideal for movie nights—a fourth bedroom, full bath, and laundry room. You'll also appreciate the comfort of central A/C and a large crawl space for extra storage. The exterior boasts well manicured greens and landscaping, a large oversized deck with a back yard space eager to please family and furry ones. Heated garage when it comes time for winter. Homes like this don’t last long!
| COMMUNITY | MacEwan Glen |
| PROPERTY TYPE | Detached |
| BUILDING TYPE | House |
| STYLE | 3 Level Split |
| YEAR BUILT | 1990 |
| SQUARE FOOTAGE | 1,616 |
| BEDROOMS | 4 |
| BATHROOMS | 3.00 |
| BASEMENT | Crawl Space, Finished, Full, Walk-Out To Grade |
| AMENITIES | |
| APPLIANCES | Central Air Conditioner, Dishwasher, Garage Control(s), Gas Stove, Microwave Hood Fan, Refrigerator, Washer/Dryer, Window Coverings |
| COOLING | Central Air |
| FIREPLACE | N/A |
| FLOORING | Carpet, Ceramic Tile, Laminate |
| HEATING | Central, Forced Air, Natural Gas |
| LAUNDRY | In Basement |
| LOT FEATURES | Back Yard, Landscaped, Rectangular Lot |
| PARKING | Double Garage Attached, Parking Pad |
| RESTRICTIONS | None Known |
| ROOF | Asphalt Shingle |
| TITLE | Fee Simple |
| BROKER | eXp Realty |
| ROOMS | DIMENSIONS (m) | LEVEL |
|---|---|---|
| 4pc Bathroom | 9`5" x 5`2" | Basement |
| Laundry | 10`2" x 9`5" | Basement |
| Bedroom | 12`4" x 9`2" | Basement |
| Game Room | 17`10" x 15`6" | Basement |
| Dining Room | 10`0" x 8`11" | Main |
| Kitchen | 10`1" x 8`11" | Main |
| Living Room | 12`2" x 15`2" | Main |
| 3pc Ensuite bath | 5`8" x 7`8" | Second |
| 4pc Bathroom | 7`8" x 7`8" | Second |
| Bedroom | 9`6" x 10`3" | Second |
| Bedroom | 9`2" x 11`8" | Second |
| Bedroom - Primary | 13`10" x 12`4" | Second |

