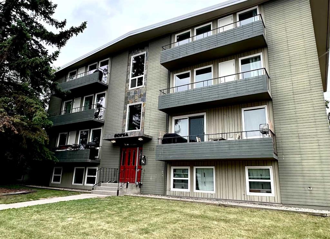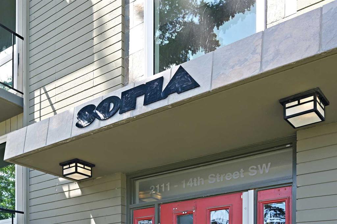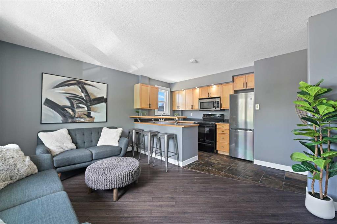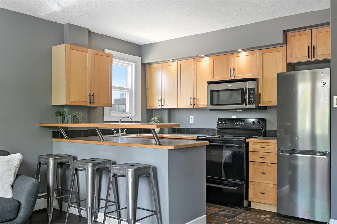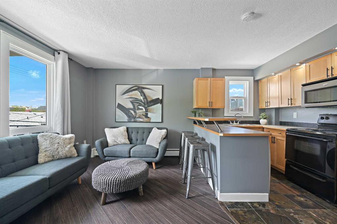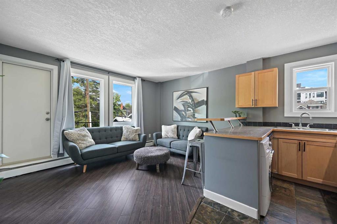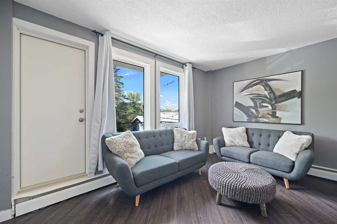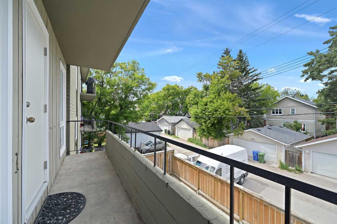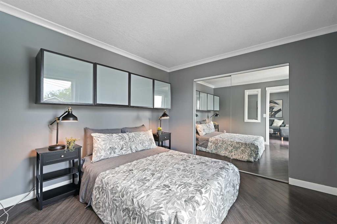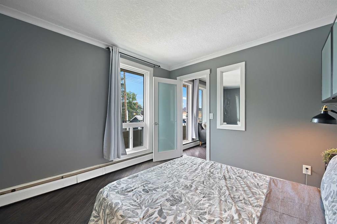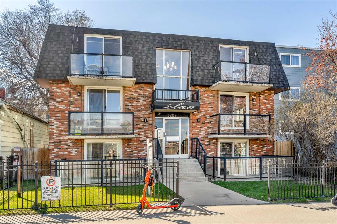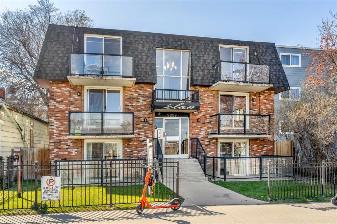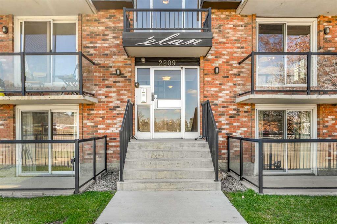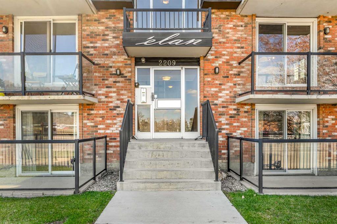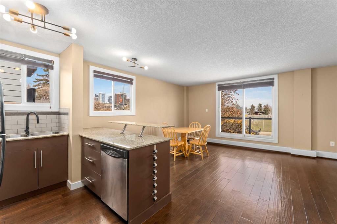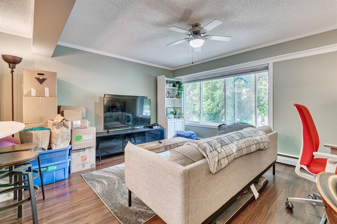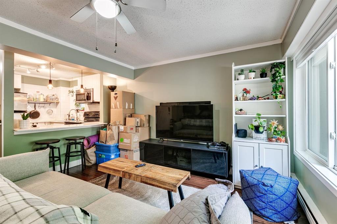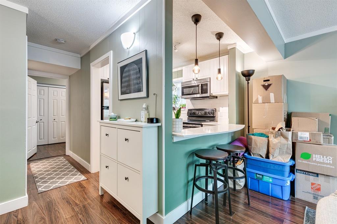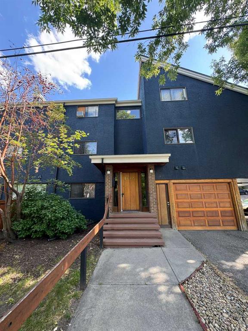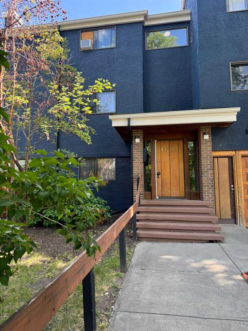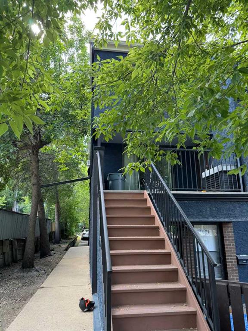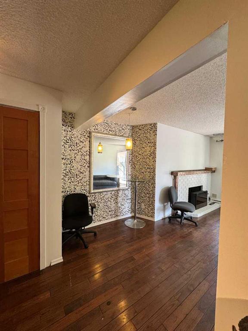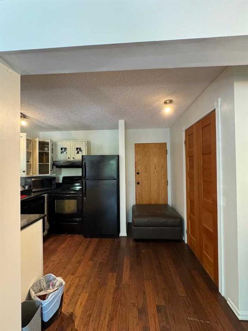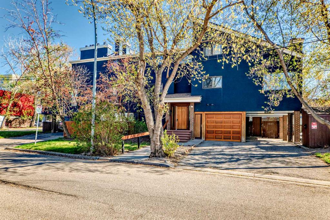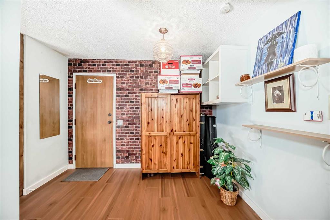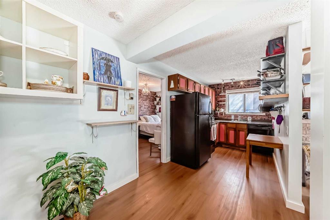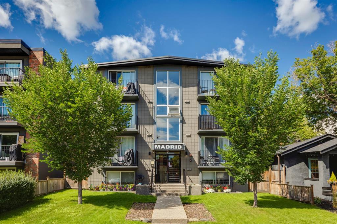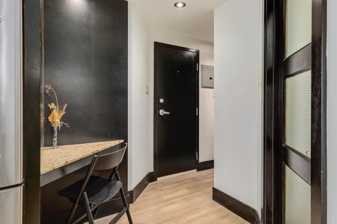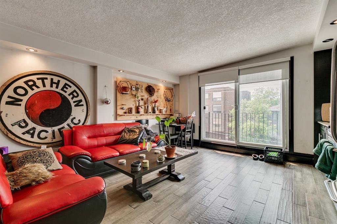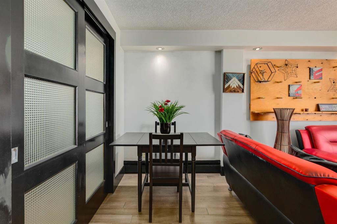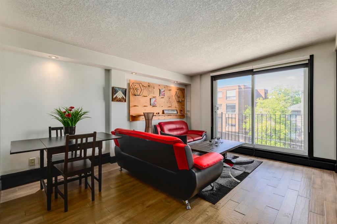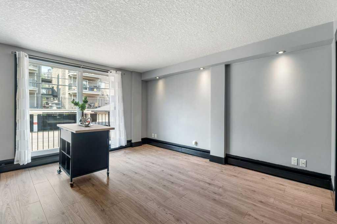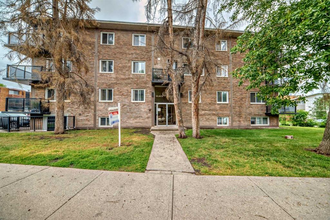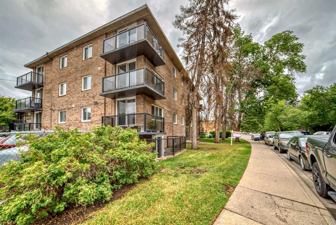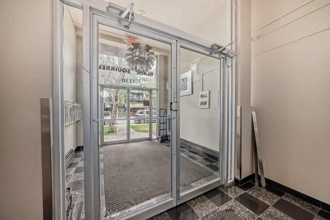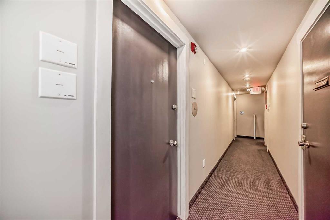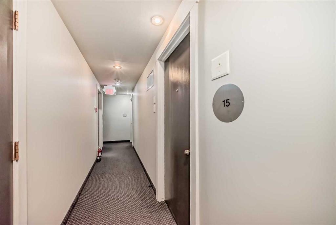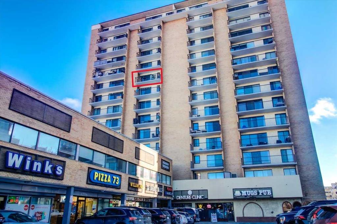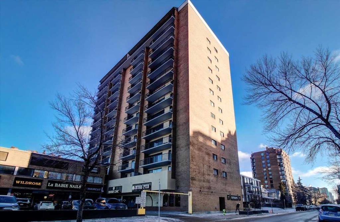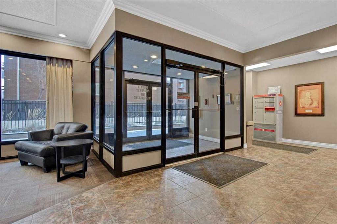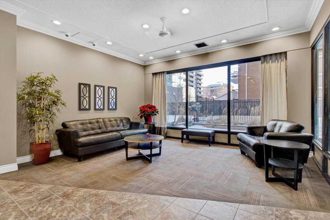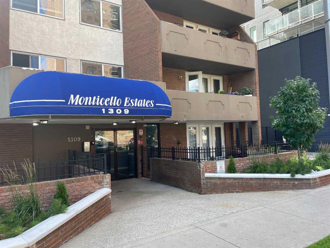304, 2111 14 Street SW
Calgary T2T 3T2
MLS® Number: A2236611
$ 184,900
1
BEDROOMS
1 + 0
BATHROOMS
476
SQUARE FEET
1963
YEAR BUILT
Cozy Inner-City Condo in Bankview – Ideal for First-Time Buyers or Investors! Welcome to this well-maintained and move-in ready 1-bedroom, 1-bath condo located on the 3rd floor of a quiet, low-rise 4-story building in the heart of Bankview. With 460 sq ft of efficient and bright living space, this unit is a perfect opportunity to own in one of Calgary’s most walkable and vibrant communities- just steps from 17th Avenue and all the amenities it offers. Inside, you’ll find neutral tones, large west-facing windows that bring in tons of natural light, and a smart layout that maximizes every inch of space. The bedroom features built-in storage, and the unit includes a washer/dryer unit for convenient in-suite laundry. Enjoy the best of both worlds: a peaceful unit tucked away from street noise, with trendy shops, cafes, restaurants, schools and transit just a short walk away. Whether you’re looking for your first home or an affordable investment property, this condo delivers value, location, and lifestyle. Why pay a landlord when you can pay yourself? Don’t miss your chance to get into the Calgary market with this charming and affordable inner-city condo- book your showing today!
| COMMUNITY | Bankview |
| PROPERTY TYPE | Apartment |
| BUILDING TYPE | Low Rise (2-4 stories) |
| STYLE | Single Level Unit |
| YEAR BUILT | 1963 |
| SQUARE FOOTAGE | 476 |
| BEDROOMS | 1 |
| BATHROOMS | 1.00 |
| BASEMENT | |
| AMENITIES | |
| APPLIANCES | Dishwasher, Electric Oven, Microwave Hood Fan, Refrigerator, Window Coverings |
| COOLING | None |
| FIREPLACE | N/A |
| FLOORING | Ceramic Tile, Hardwood |
| HEATING | Baseboard, Natural Gas |
| LAUNDRY | In Unit |
| LOT FEATURES | |
| PARKING | Alley Access, Leased, None, On Street |
| RESTRICTIONS | Pet Restrictions or Board approval Required, Short Term Rentals Not Allowed |
| ROOF | Tar/Gravel |
| TITLE | Fee Simple |
| BROKER | MaxWell Canyon Creek |
| ROOMS | DIMENSIONS (m) | LEVEL |
|---|---|---|
| 4pc Bathroom | 7`10" x 4`11" | Main |
| Bedroom | 10`9" x 10`4" | Main |
| Living Room | 13`8" x 9`1" | Main |
| Kitchen | 10`0" x 7`6" | Main |
| Foyer | 6`8" x 4`3" | Main |
| Balcony | 16`10" x 3`2" | Main |

