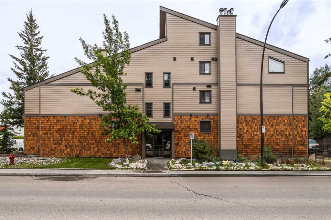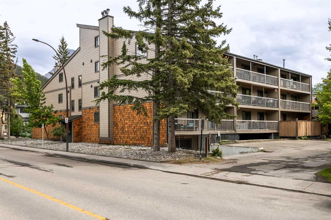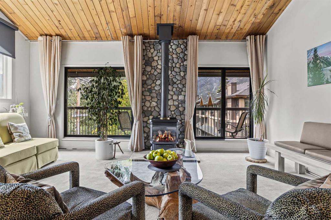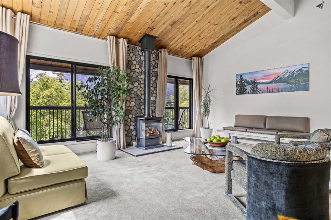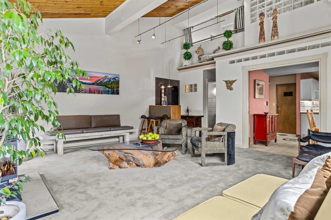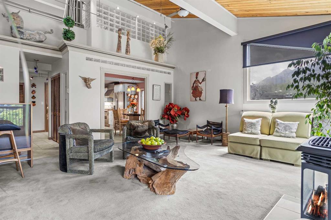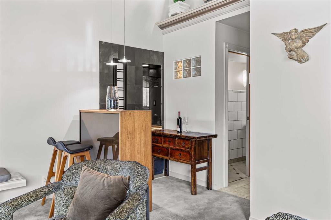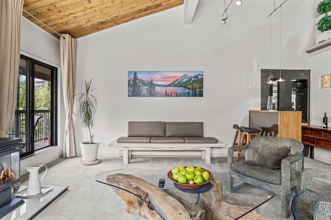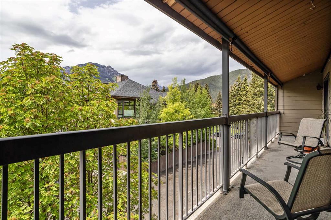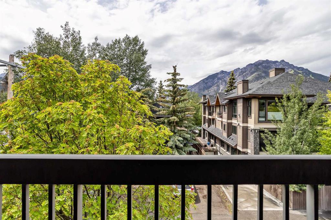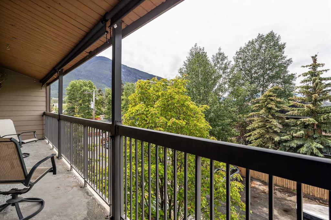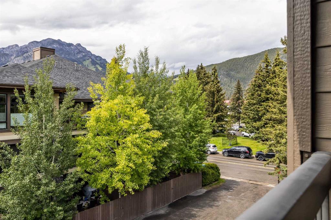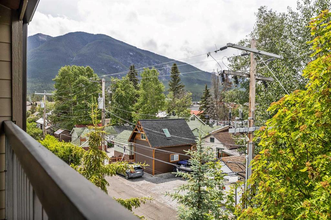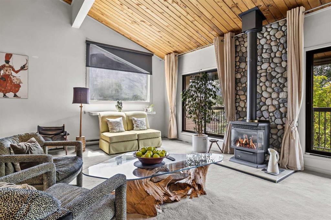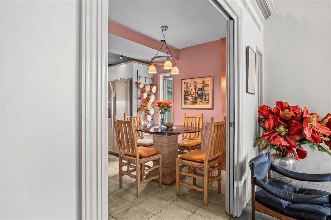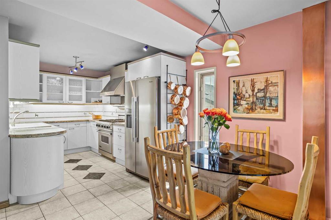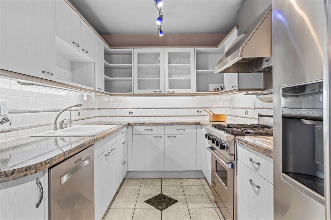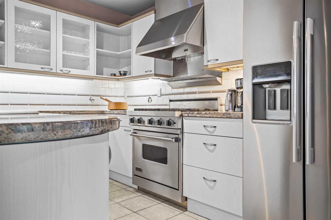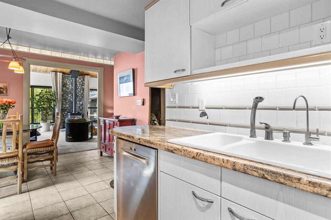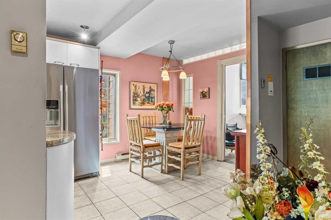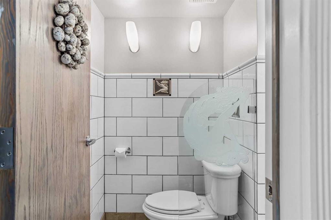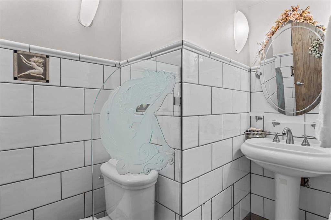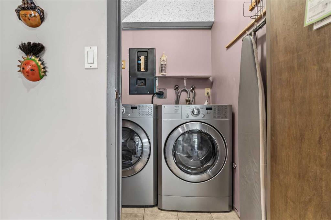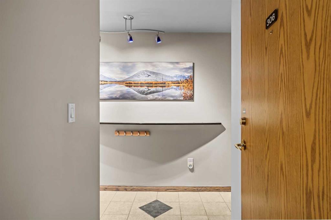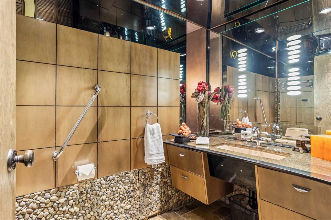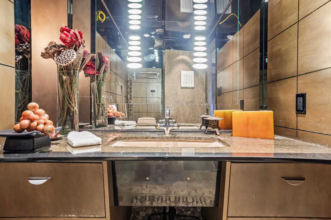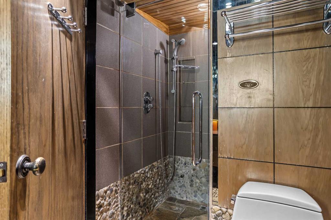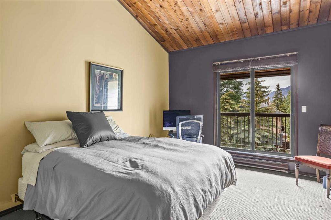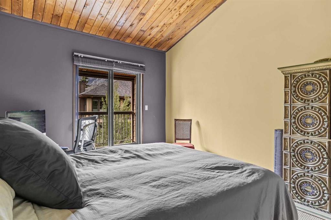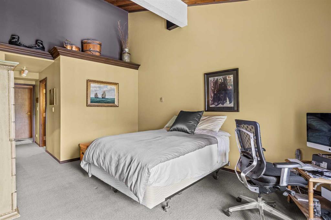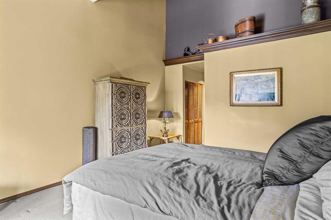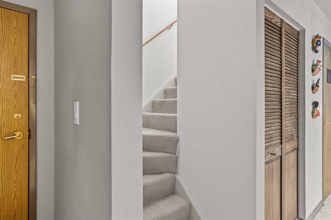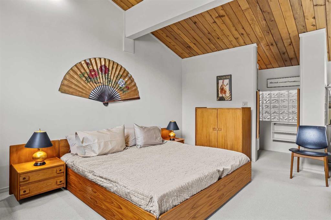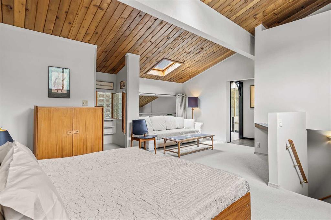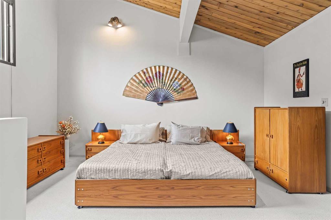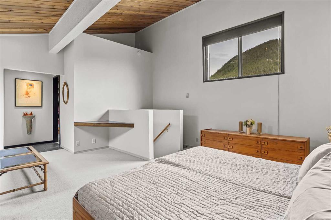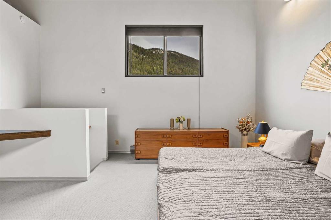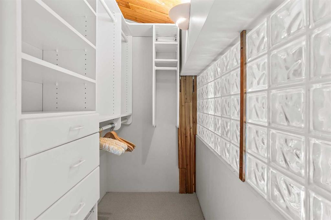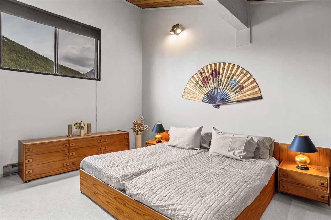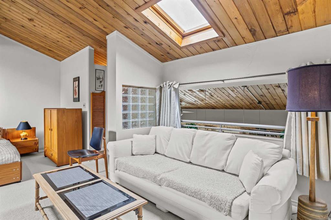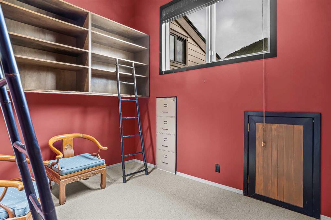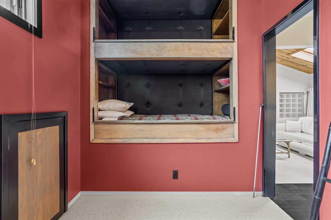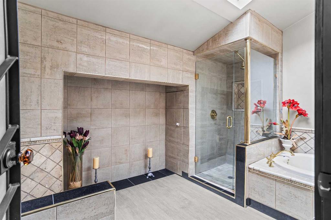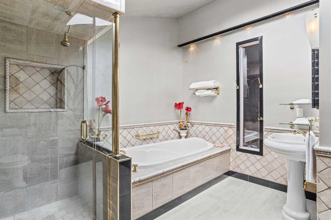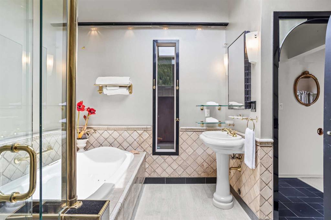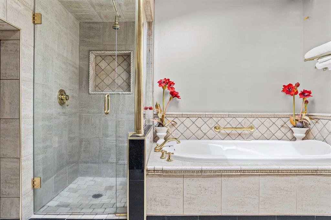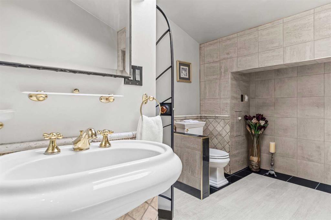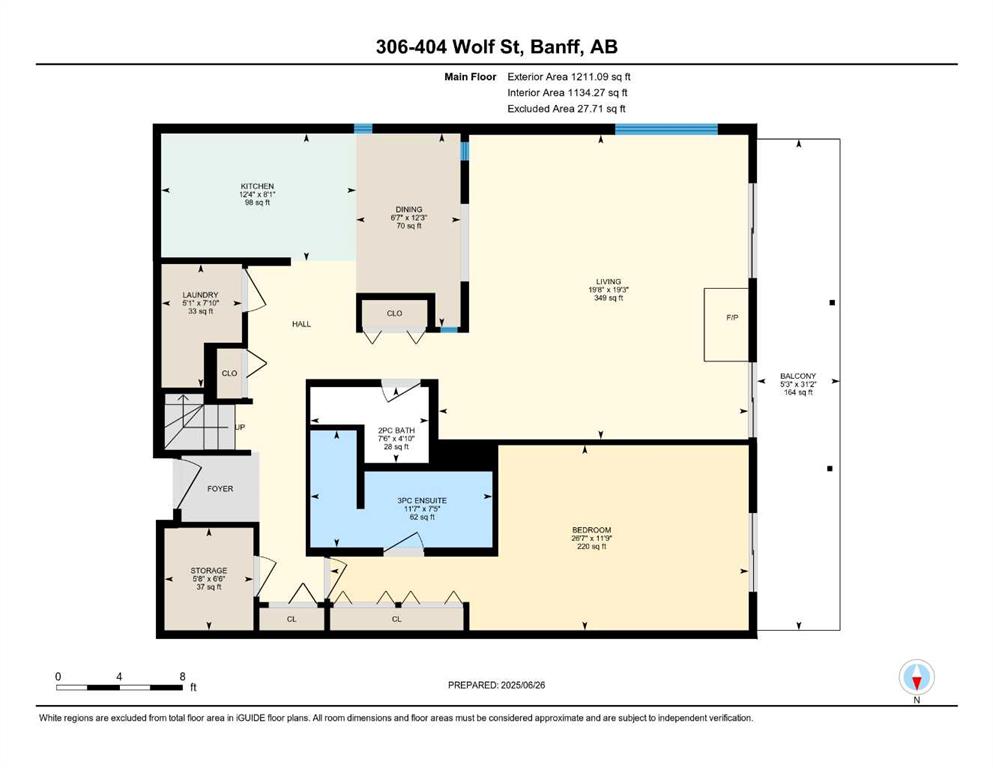306, 404 WOLF Street
Banff T1L 1A8
MLS® Number: A2235282
$ 829,900
2
BEDROOMS
2 + 1
BATHROOMS
1982
YEAR BUILT
Welcome Home to this fabulous top-floor condo in the Sunshine Manor complex. Walking distance to downtown, restaurants, transit and the Bow River. With a southwest view and plenty of natural light, this corner two-level unit awaits a new owner. Possession is negotiable. This 1,748 sq ft 2-bedroom unit includes a fantastic owner’s suite on the upper level with a four-piece en-suite bath, a walk-in closet and an additional common space that can serve as an office, a guest room or a den. The main level includes: an upgraded kitchen with stainless steel appliances, a vaulted wood ceiling in the living area with a gas fireplace, and a large balcony overlooking the mountains. It also includes a three-piece bathroom with a steam shower and a large bedroom with a large closet. In-suite laundry, an extra storage area, a two-piece bath and pride of ownership. The unit comes with secure, heated underground parking and storage. Currently, this unit has very easy access for viewing.
| COMMUNITY | |
| PROPERTY TYPE | Apartment |
| BUILDING TYPE | Low Rise (2-4 stories) |
| STYLE | Multi Level Unit |
| YEAR BUILT | 1982 |
| SQUARE FOOTAGE | 1,748 |
| BEDROOMS | 2 |
| BATHROOMS | 3.00 |
| BASEMENT | None |
| AMENITIES | |
| APPLIANCES | Built-In Gas Range, Dishwasher, Range Hood, Refrigerator, Washer/Dryer, Window Coverings |
| COOLING | None |
| FIREPLACE | Free Standing, Gas Log, Living Room |
| FLOORING | Carpet, Ceramic Tile, Other |
| HEATING | Baseboard, Electric, Fireplace(s), Zoned |
| LAUNDRY | In Unit |
| LOT FEATURES | |
| PARKING | Assigned, Stall, Underground |
| RESTRICTIONS | Call Lister |
| ROOF | Asphalt Shingle |
| TITLE | Leasehold |
| BROKER | Real Estate Professionals Inc. |
| ROOMS | DIMENSIONS (m) | LEVEL |
|---|---|---|
| Living Room | 65`0" x 63`4" | Main |
| Kitchen | 40`8" x 26`7" | Main |
| Dining Room | 40`4" x 22`0" | Main |
| Bedroom | 87`7" x 39`0" | Main |
| 2pc Bathroom | 24`11" x 13`5" | Main |
| 3pc Ensuite bath | 38`5" x 24`7" | Main |
| Balcony | 102`4" x 17`5" | Main |
| Storage | 21`8" x 19`0" | Main |
| Laundry | 23`4" x 16`9" | Main |
| Bedroom - Primary | 63`8" x 60`0" | Second |
| 4pc Ensuite bath | 39`0" x 38`5" | Second |
| Den | 33`2" x 29`2" | Second |

