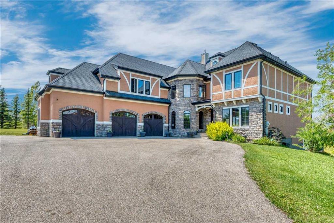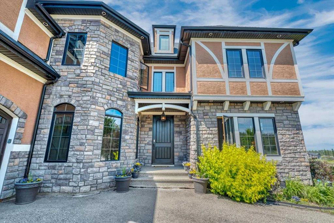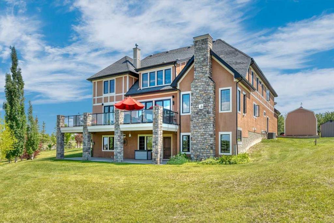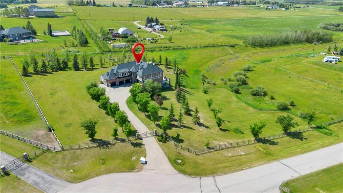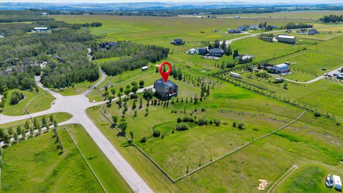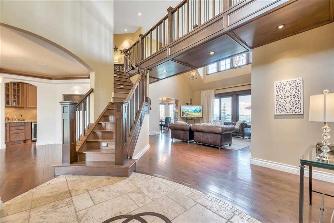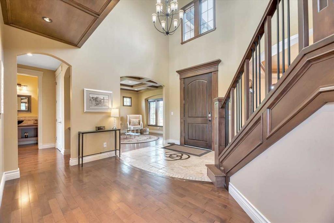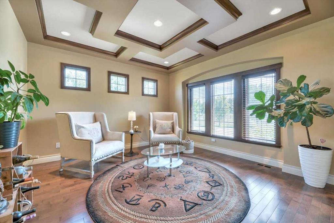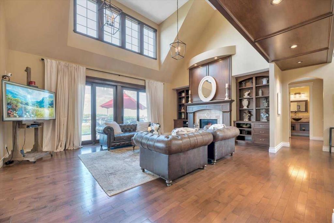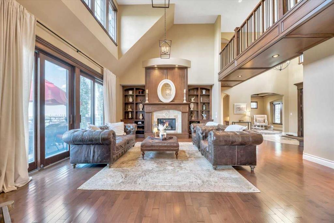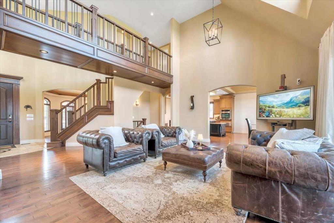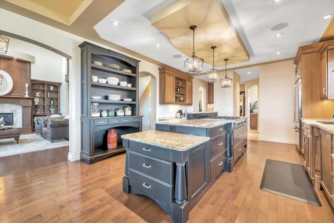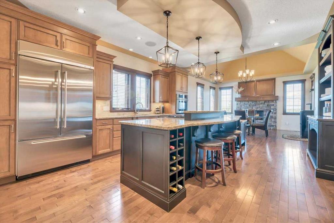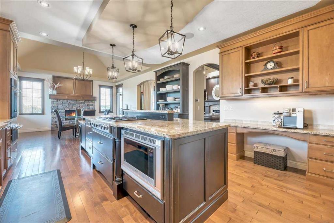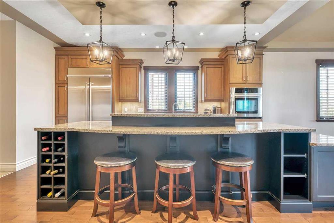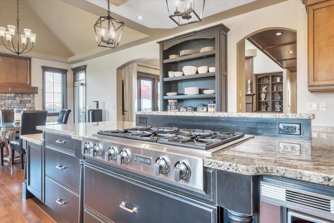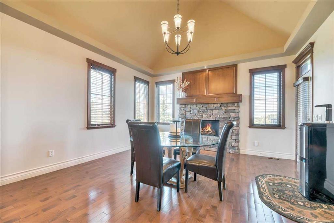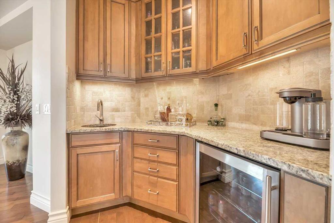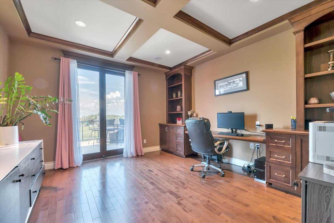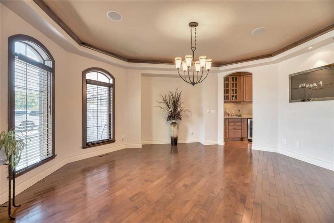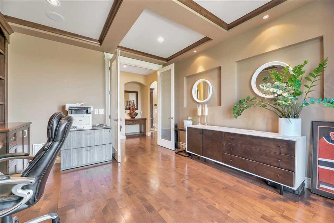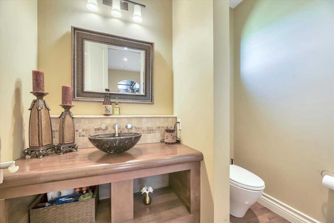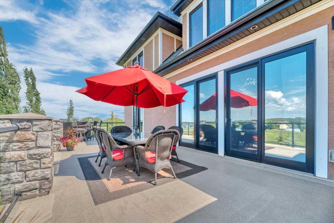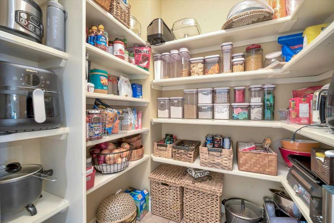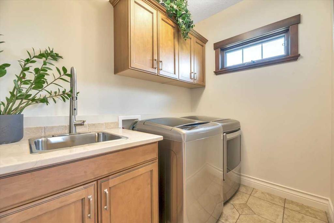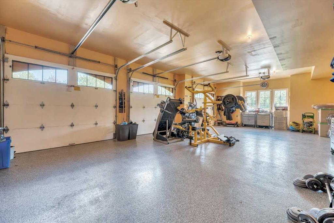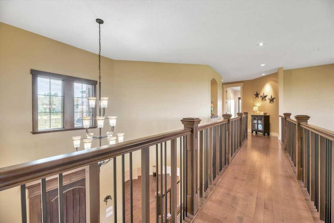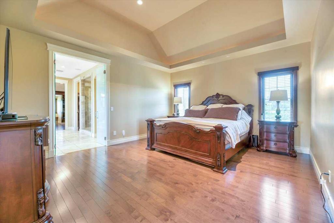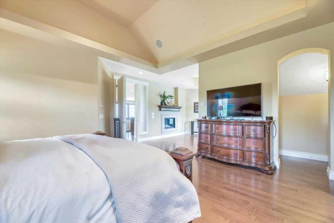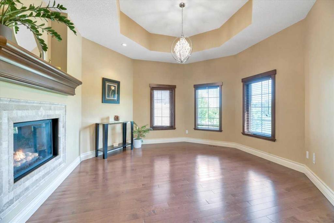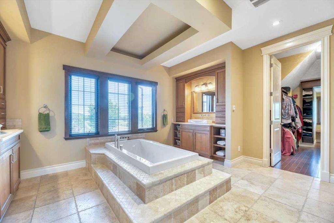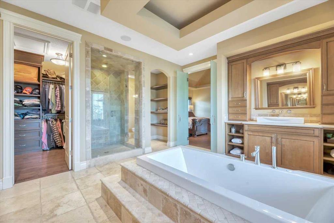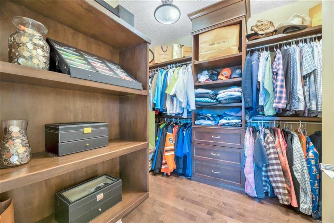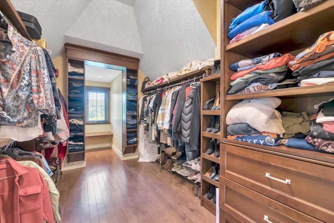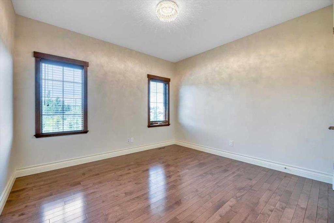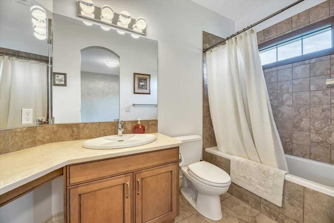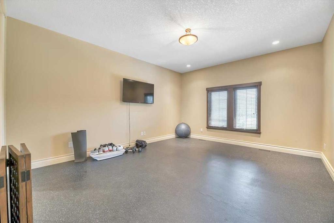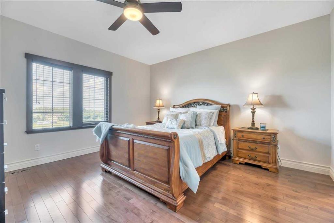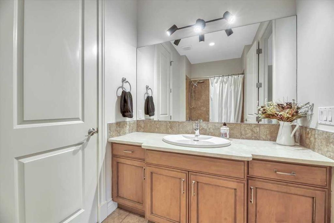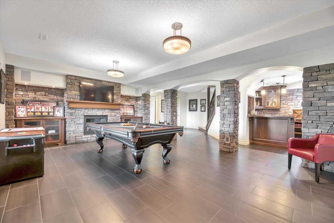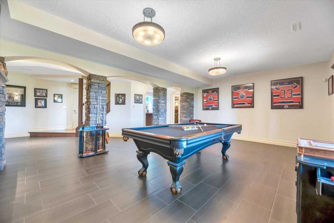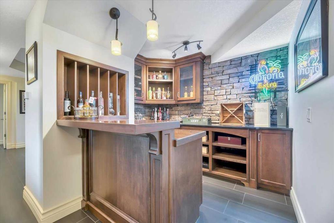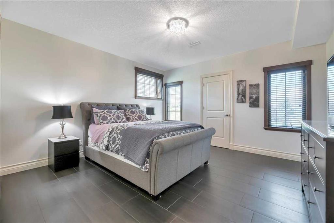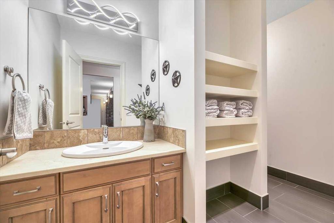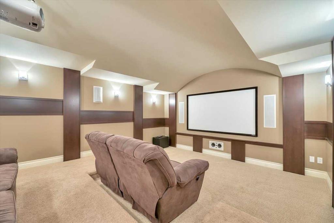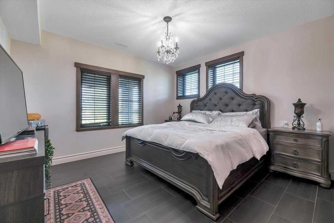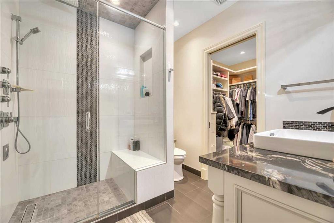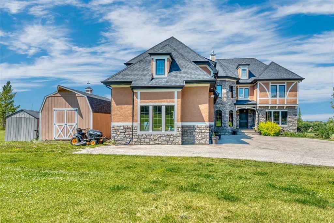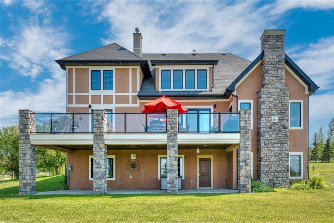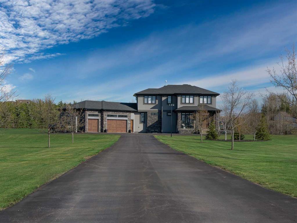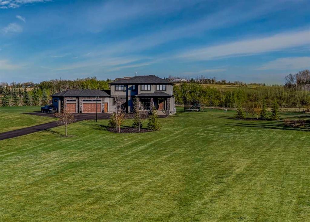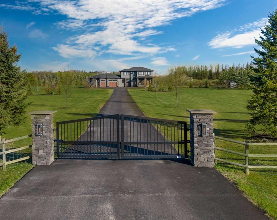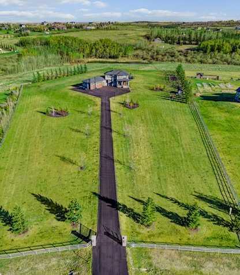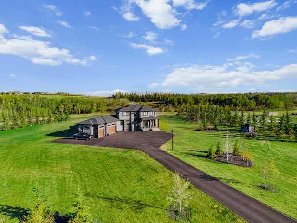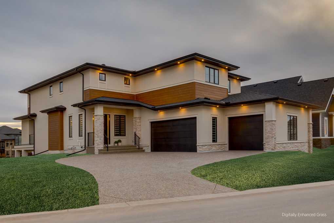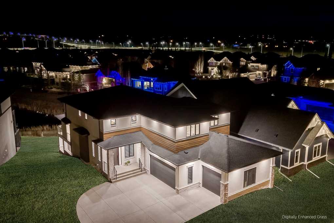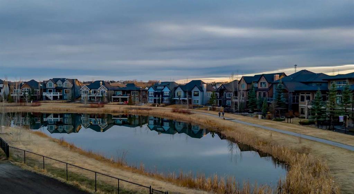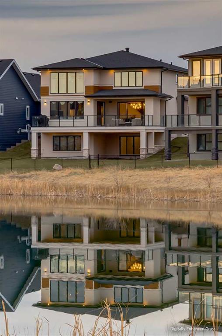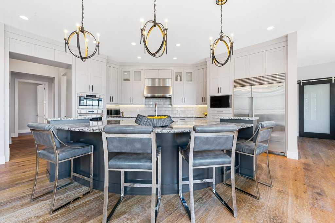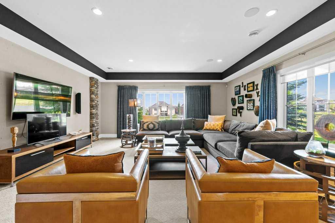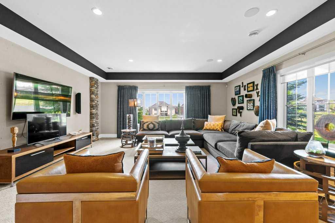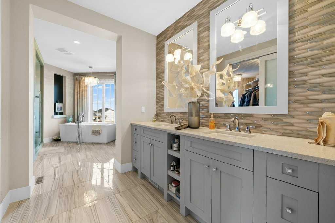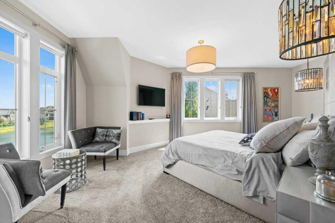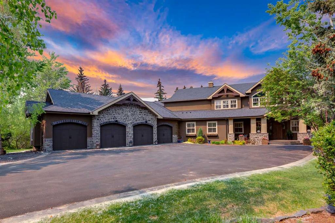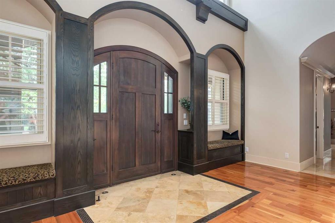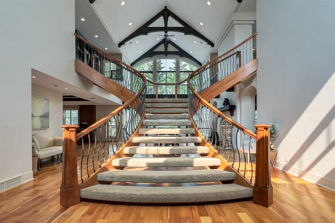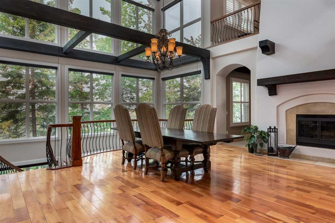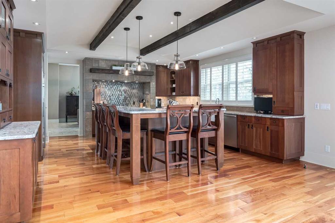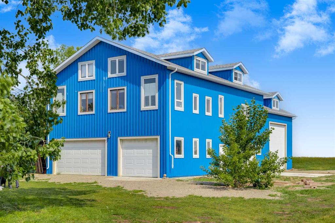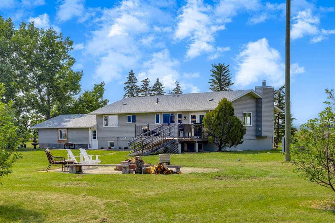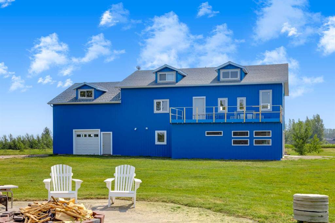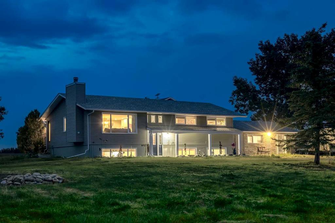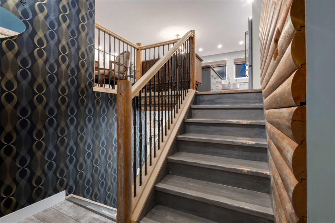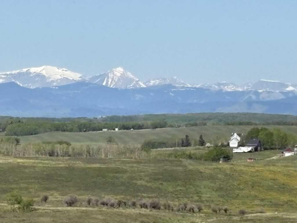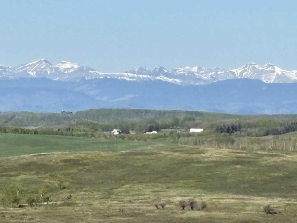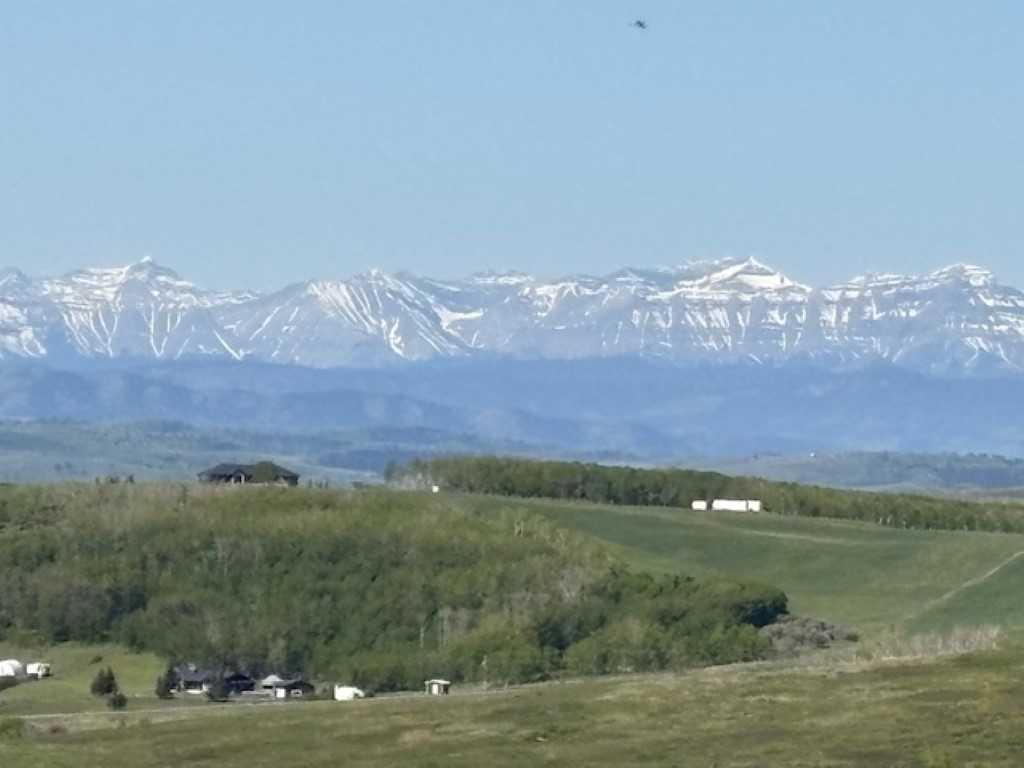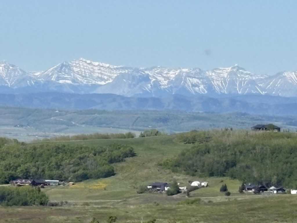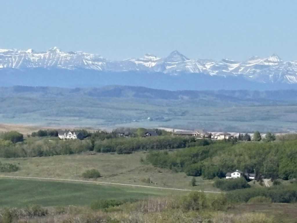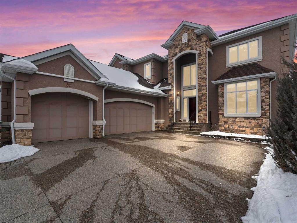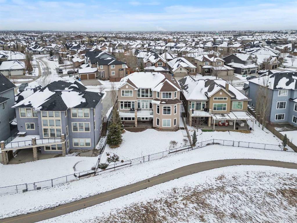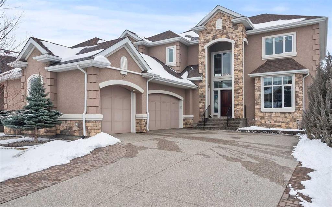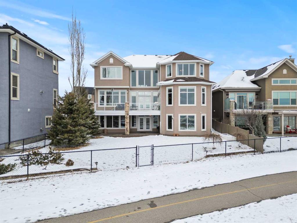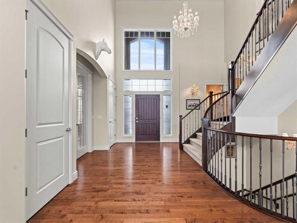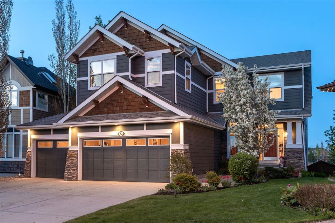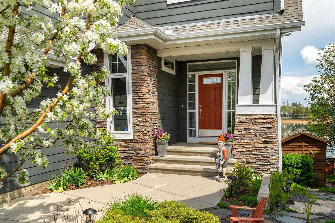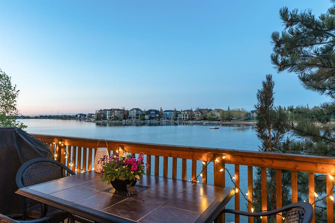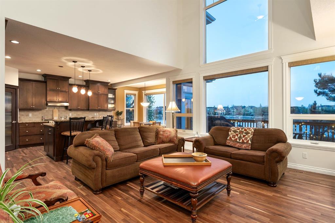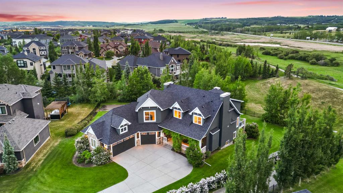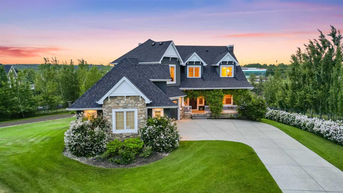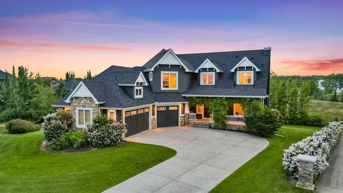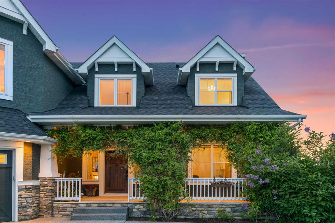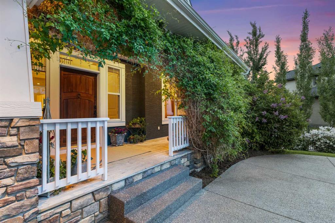$ 2,199,900
5
BEDROOMS
5 + 1
BATHROOMS
4,219
SQUARE FEET
2007
YEAR BUILT
You have arrived! Set on 4.35 lush acres just 10 minutes from Calgary and Okotoks, this timeless estate offers more than luxury—it offers a place to grow. You’ll feel it the moment you enter the gates and take the paved driveway, beneath the canopy of mature trees, the grandeur of its stone-clad façade gestures toward a story of sophistication etched in every beam and window. The grand vaulted ceilings, rich built-ins throughout partnered with stone accents with over 6200 sqft of development, shifts beautifully from room to room. The heart of the home is anchored by a striking great room with one of four fireplaces and seamless flow into the chef’s kitchen—equipped with professional-grade appliances, solid wood cabinetry, and a generous island and separate cocktail bar-built for the holidays. Walls of windows and dual patio doors effortlessly extends your entertaining space out. Enjoy a glass of wine at the end of a long day, take in those city lights and listen to the birds settle into the trees as the sun disappears behind the hills. Opulent office with bold built-ins, grand formal dining room, refined sitting area, powder room and main floor laundry- finish this level. Upstairs, the primary suite offers towering ceilings, quiet sitting area to unwind while enjoying the glow from the fireplace. You also have the convenience of your own coffee station with beverage fridge. A richly finished ensuite wrapped in travertine complete with a soaking tub and oversized shower and dual walk-in in closets. Your very own runway takes you to the home gym and two additional bedrooms with their own ensuites. The walkout basement is primed for fun, lets talk custom bar, games area with pool table included and your very own private theatre. One guest room includes its own stunning ensuite and walk-in closet, while the fifth bedroom is served by a nearby full bath. Triple attached garage with in-floor heated epoxy flooring, invisible fence for your four-legged friends and a nice producing well with some of the best water in the Foothills. Not every home can hold a story. This one was built for them.
| COMMUNITY | |
| PROPERTY TYPE | Detached |
| BUILDING TYPE | House |
| STYLE | 2 Storey, Acreage with Residence |
| YEAR BUILT | 2007 |
| SQUARE FOOTAGE | 4,219 |
| BEDROOMS | 5 |
| BATHROOMS | 6.00 |
| BASEMENT | Finished, Full |
| AMENITIES | |
| APPLIANCES | Bar Fridge, Built-In Oven, Central Air Conditioner, Dishwasher, Dryer, Garage Control(s), Garburator, Gas Cooktop, Refrigerator, Washer, Water Softener, Window Coverings |
| COOLING | Central Air |
| FIREPLACE | Gas, Kitchen, Living Room, Mantle, Primary Bedroom, Recreation Room, Stone, Tile |
| FLOORING | Hardwood |
| HEATING | In Floor, Fireplace(s), Forced Air |
| LAUNDRY | Main Level, Sink |
| LOT FEATURES | Back Yard, Cul-De-Sac, Front Yard, Landscaped, Other, Private, Treed, Views |
| PARKING | Concrete Driveway, Heated Garage, Insulated, Oversized, Parking Pad, RV Access/Parking, Triple Garage Attached |
| RESTRICTIONS | Easement Registered On Title, Utility Right Of Way |
| ROOF | Asphalt Shingle |
| TITLE | Fee Simple |
| BROKER | RE/MAX Complete Realty |
| ROOMS | DIMENSIONS (m) | LEVEL |
|---|---|---|
| 3pc Ensuite bath | 8`5" x 8`0" | Basement |
| Bedroom | 14`6" x 13`11" | Basement |
| Bedroom | 13`2" x 20`9" | Basement |
| Walk-In Closet | 13`3" x 7`6" | Basement |
| 4pc Bathroom | 10`4" x 10`8" | Basement |
| Game Room | 23`10" x 29`10" | Basement |
| Storage | 4`8" x 4`6" | Basement |
| Storage | 13`6" x 10`11" | Basement |
| Media Room | 14`7" x 16`11" | Basement |
| Furnace/Utility Room | 14`9" x 11`8" | Basement |
| Kitchen | 15`0" x 16`6" | Main |
| Dining Room | 15`10" x 16`6" | Main |
| Breakfast Nook | 15`0" x 15`1" | Main |
| Living Room | 13`6" x 13`3" | Main |
| Family Room | 23`8" x 16`2" | Main |
| Office | 13`6" x 14`1" | Main |
| Laundry | 8`1" x 5`10" | Main |
| 2pc Bathroom | 4`11" x 7`8" | Main |
| Foyer | 11`3" x 7`6" | Main |
| Bedroom - Primary | 17`8" x 17`10" | Second |
| Walk-In Closet | 6`1" x 16`2" | Second |
| Walk-In Closet | 8`6" x 12`7" | Second |
| Bonus Room | 13`6" x 16`5" | Second |
| Den | 13`0" x 16`6" | Second |
| Bedroom | 13`7" x 14`5" | Second |
| Bedroom | 11`7" x 12`2" | Second |
| 5pc Ensuite bath | 20`11" x 14`11" | Second |
| 4pc Bathroom | 9`10" x 5`9" | Second |
| 4pc Ensuite bath | 11`5" x 4`11" | Second |
| Storage | 7`1" x 3`8" | Second |

