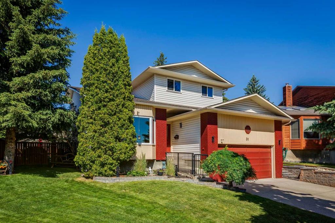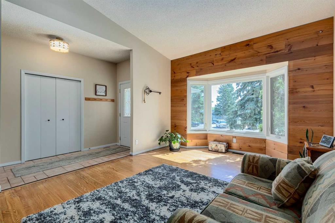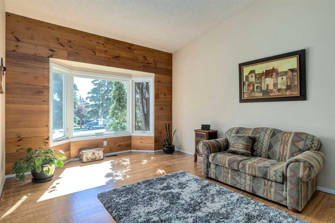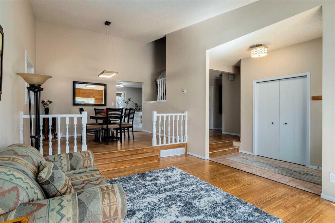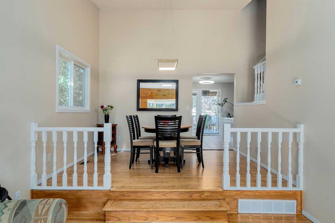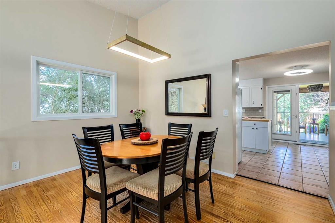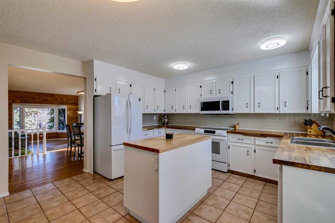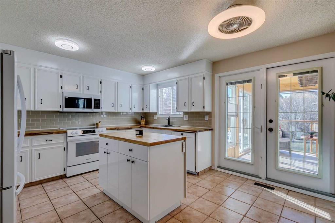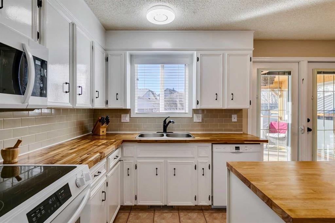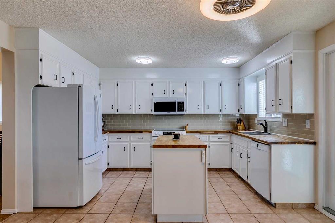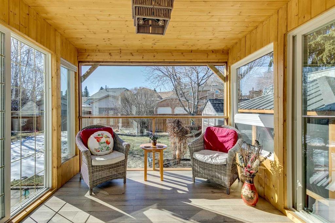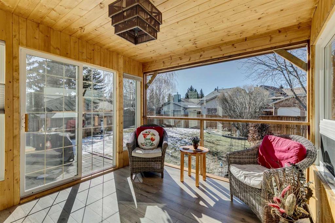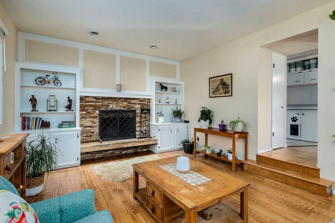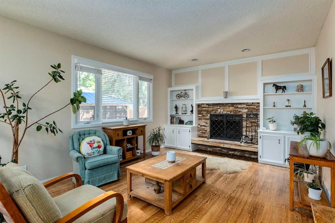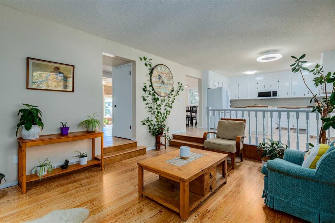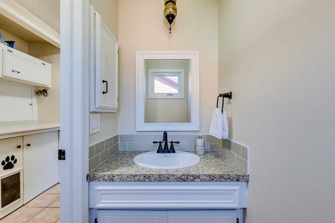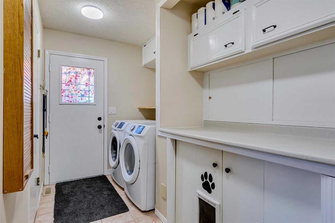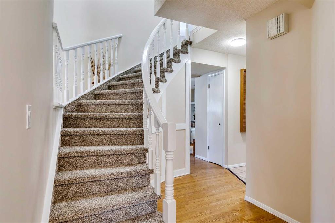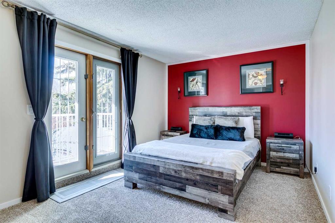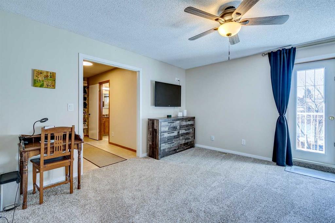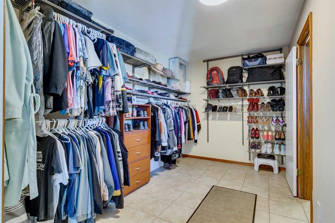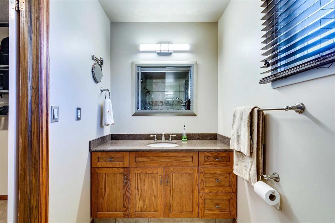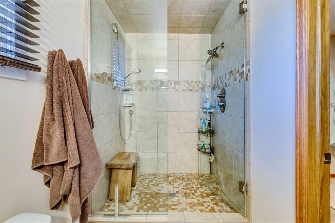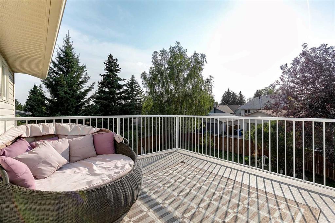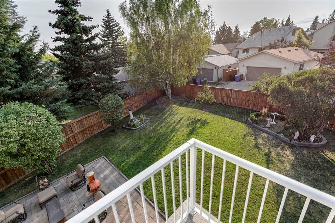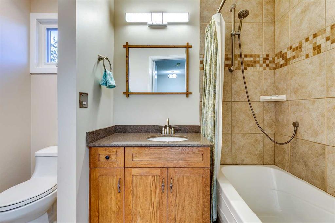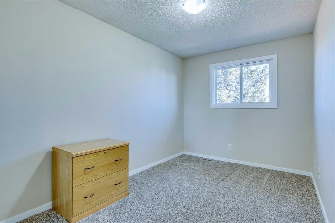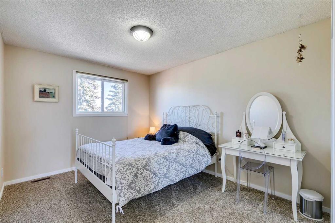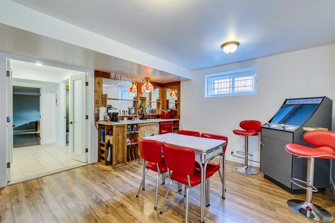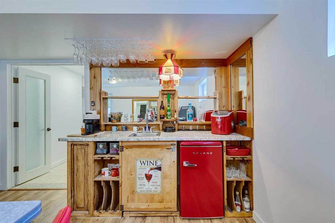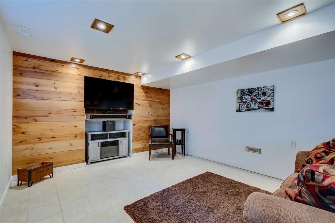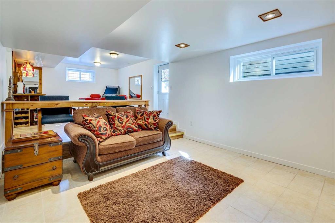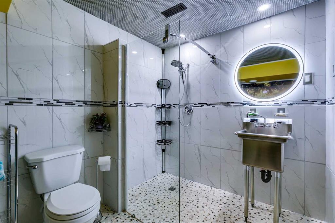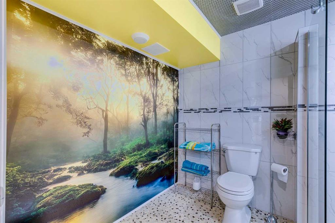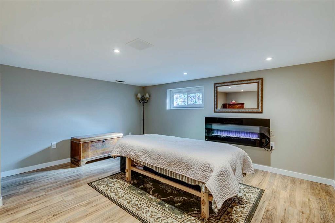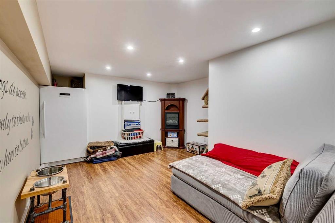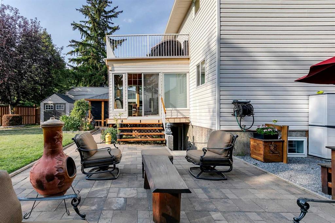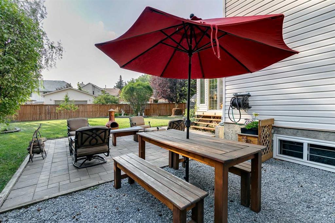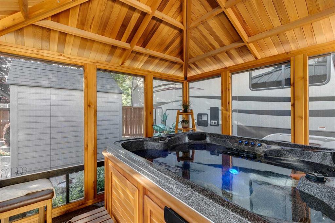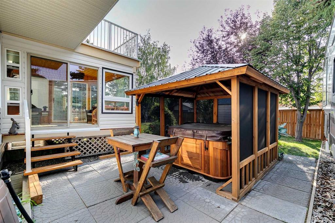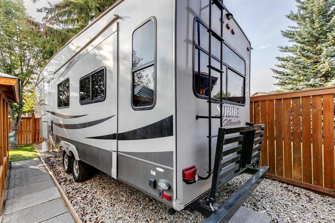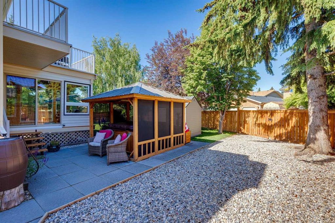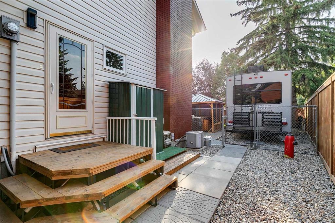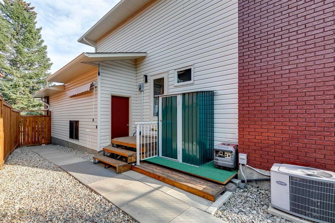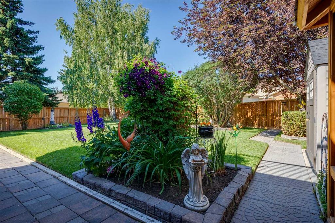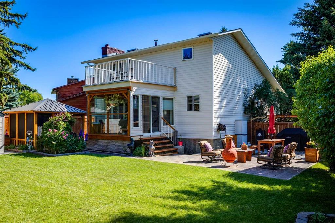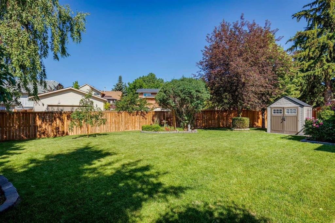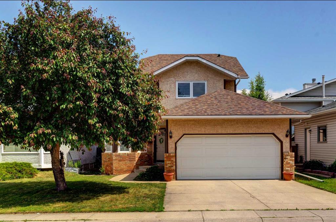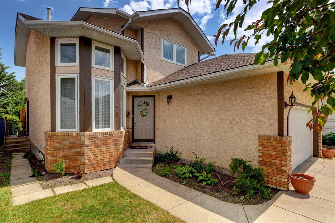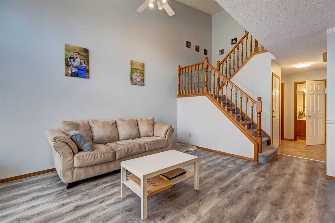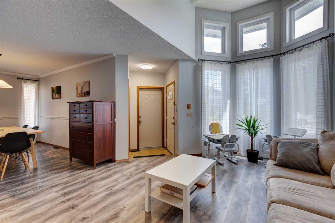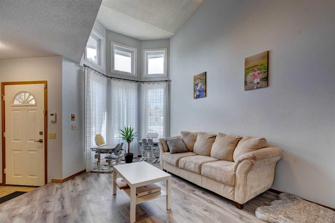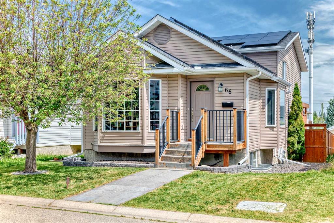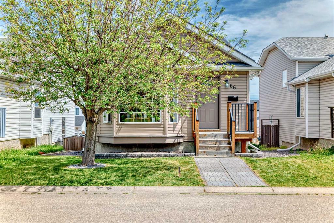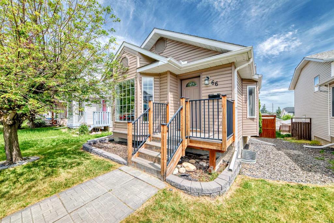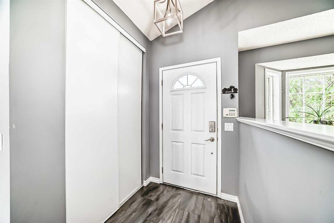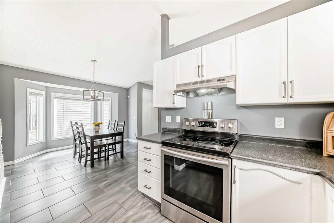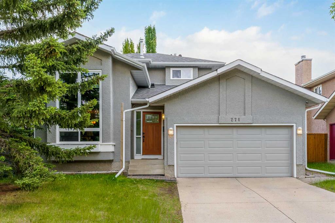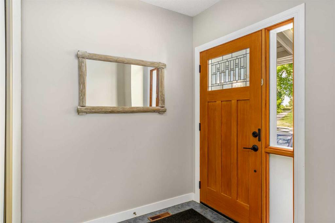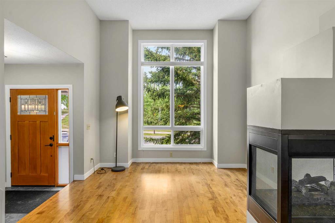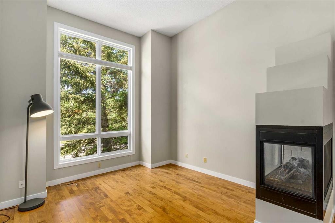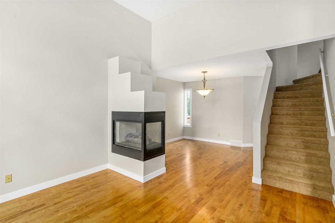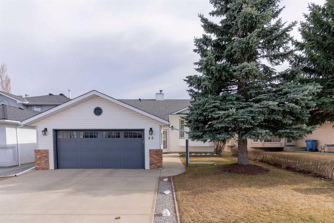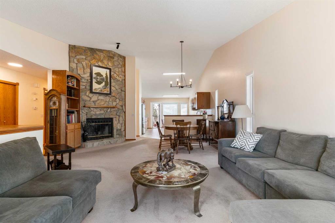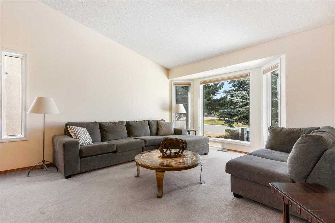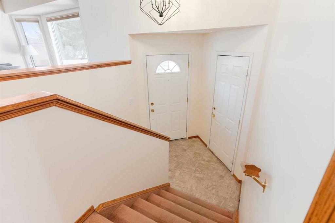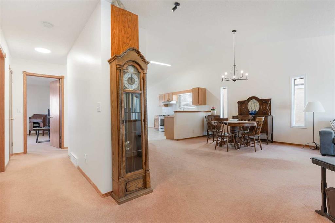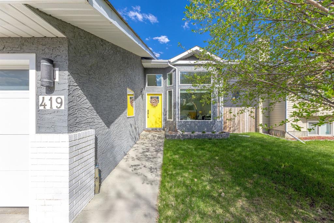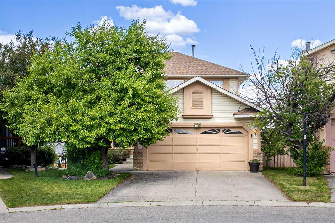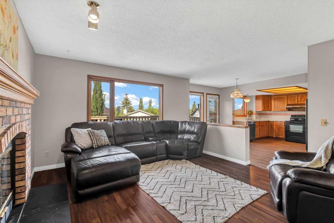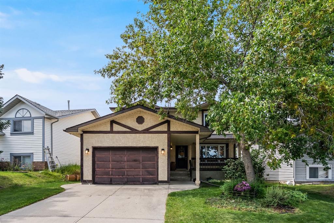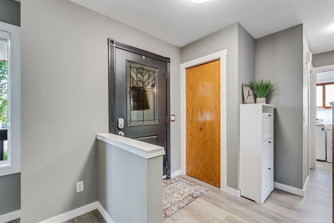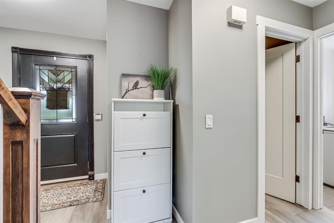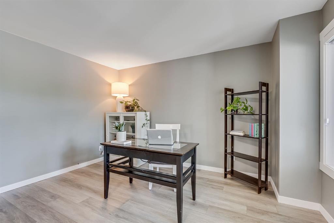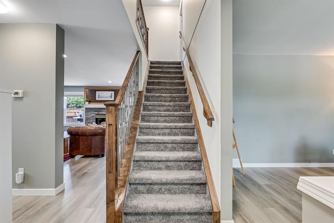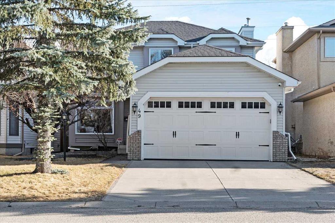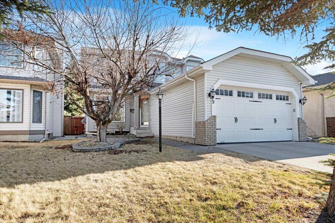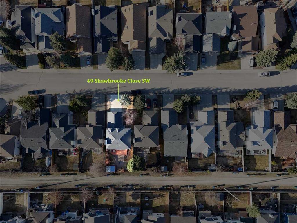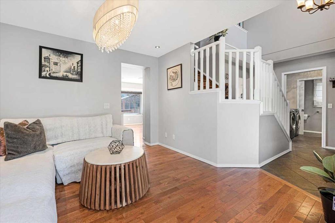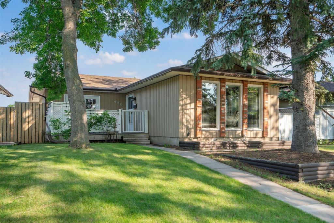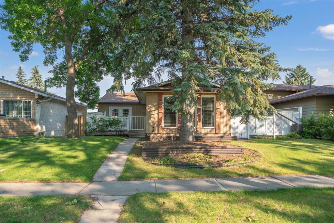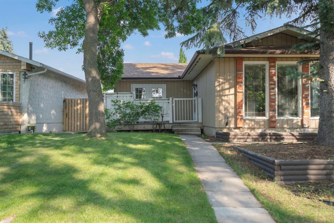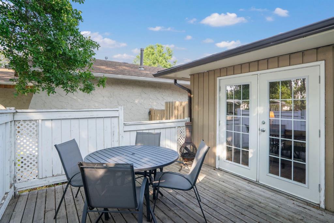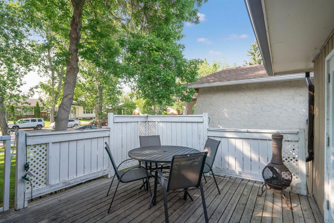31 Millbank Court SW
Calgary T2Y 2C8
MLS® Number: A2223697
$ 749,000
3
BEDROOMS
3 + 1
BATHROOMS
1,916
SQUARE FEET
1982
YEAR BUILT
Once in a long while we’re lucky enough to see a home that has been truly loved; where the owners have been constantly updating, renovating, mowing and painting for years, ensuring the utmost in maintenance. The location couldn’t be better as it is situated on a gorgeous, large lot in a very quiet cul-de-sac in Millrise. While the yard and home enjoy absolute quiet; shopping, dining, LRT and MacLeod Trail are all within a mile, offering the utmost convenience and ease of access. The trees in the stunning yard were planted strategically to provide the utmost in privacy. Other features of the yard include a gravelled RV parking spot, a portico, paving stone patio area for BBQ and seating and a gravelled, fenced dog run where your pets can even enjoy an awning for shade on hot days. The main floor offers a spacious living room, dining room, kitchen with wonderful butcher block counter-tops, a main floor family room and a sunroom that will be the envy of all your friends. Upstairs you’ll find the master suite with a large walk-in closet and three-piece bath featuring a really spacious shower, two additional bedrooms and a four- piece main bath. The basement level features a walk-up entrance to the back yard as well as a media area, bar area (readily converted to a kitchen if desired), the fourth bedroom with an egress window and another bathroom with tiled walls making it a perfect place to bathe your pets in addition to being a lovely shower for guests or family. Imagine moving your family into a four bedroom, 3 ½ bath home where you are not required to do a single thing except ENJOY!
| COMMUNITY | Millrise |
| PROPERTY TYPE | Detached |
| BUILDING TYPE | House |
| STYLE | 2 Storey |
| YEAR BUILT | 1982 |
| SQUARE FOOTAGE | 1,916 |
| BEDROOMS | 3 |
| BATHROOMS | 4.00 |
| BASEMENT | Finished, Full |
| AMENITIES | |
| APPLIANCES | Bar Fridge, Central Air Conditioner, Dishwasher, Disposal, Electric Range, Garage Control(s), Gas Water Heater, Humidifier, Microwave Hood Fan, Refrigerator, Washer/Dryer |
| COOLING | Central Air |
| FIREPLACE | Brick Facing, Family Room, Mantle, Raised Hearth, Stone, Wood Burning |
| FLOORING | Carpet, Ceramic Tile, Hardwood, Vinyl Plank |
| HEATING | Fireplace(s), Forced Air, Natural Gas |
| LAUNDRY | In Hall |
| LOT FEATURES | Back Lane, Cul-De-Sac, Dog Run Fenced In, Front Yard, Gazebo, Irregular Lot, Landscaped, Lawn, Private, Treed, Yard Drainage |
| PARKING | Concrete Driveway, Double Garage Attached, Driveway, Front Drive, Garage Door Opener |
| RESTRICTIONS | None Known |
| ROOF | Asphalt Shingle |
| TITLE | Fee Simple |
| BROKER | Real Estate Professionals Inc. |
| ROOMS | DIMENSIONS (m) | LEVEL |
|---|---|---|
| Media Room | 15`4" x 12`5" | Basement |
| Flex Space | 14`7" x 12`5" | Basement |
| Bedroom | 15`7" x 14`6" | Basement |
| 3pc Bathroom | 9`1" x 7`0" | Basement |
| 2pc Bathroom | 6`7" x 3`1" | Main |
| Living Room | 17`1" x 12`4" | Main |
| Dining Room | 12`4" x 9`6" | Main |
| Kitchen | 14`5" x 13`2" | Main |
| Family Room | 16`8" x 13`2" | Main |
| Sunroom/Solarium | 10`0" x 11`6" | Main |
| Laundry | 8`7" x 6`3" | Main |
| Bedroom | 12`7" x 9`11" | Second |
| Bedroom | 12`7" x 8`4" | Second |
| 4pc Bathroom | 9`0" x 5`0" | Second |
| 3pc Ensuite bath | 12`4" x 5`0" | Second |

