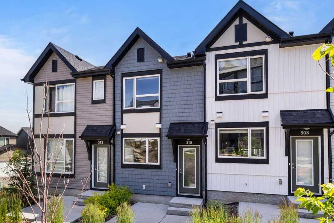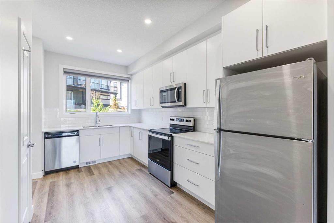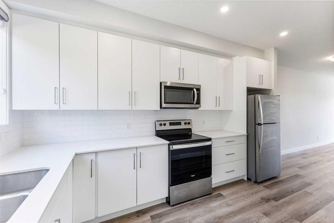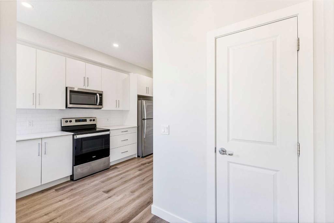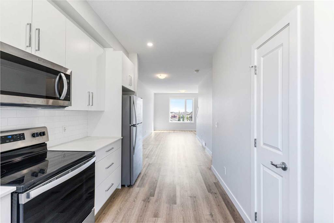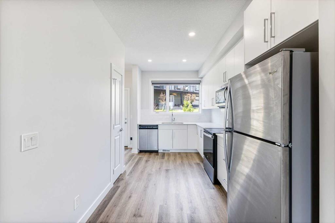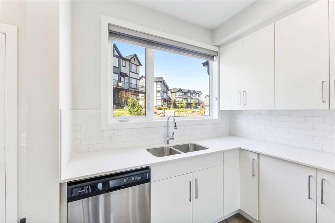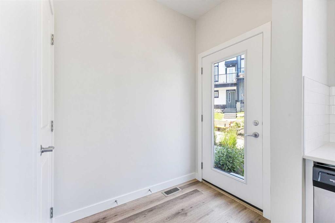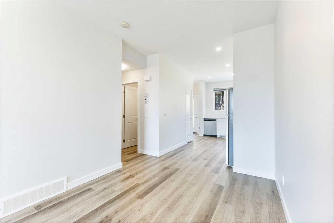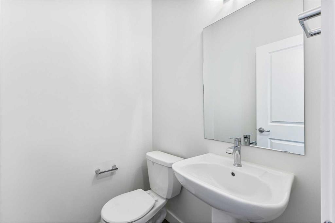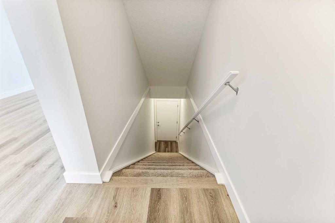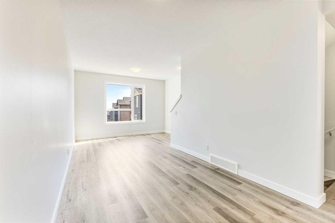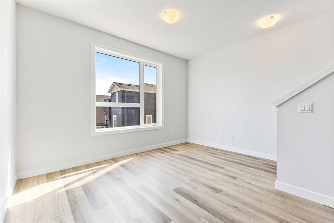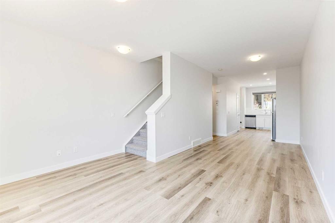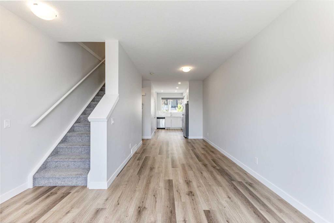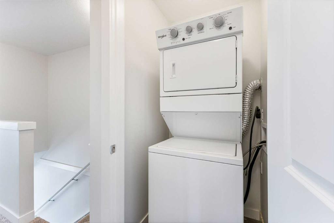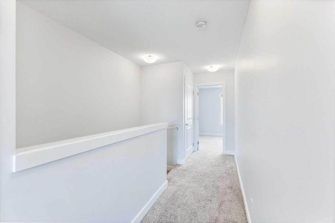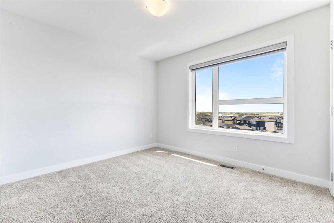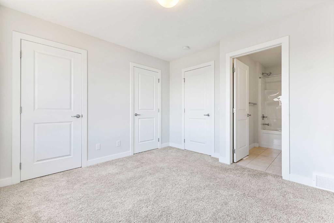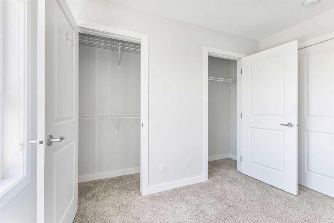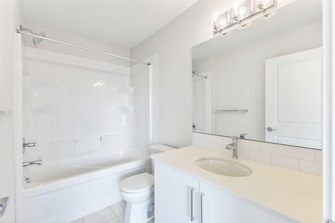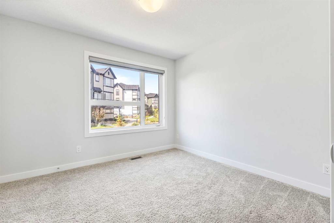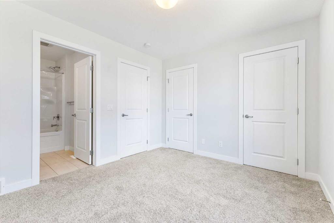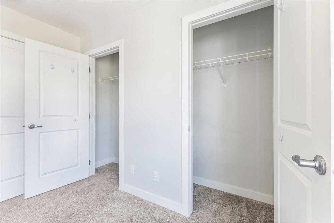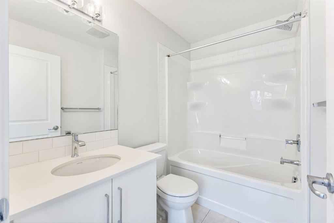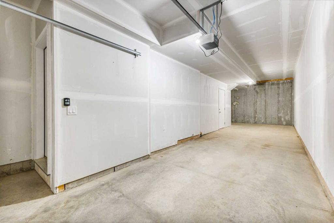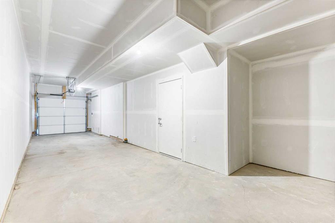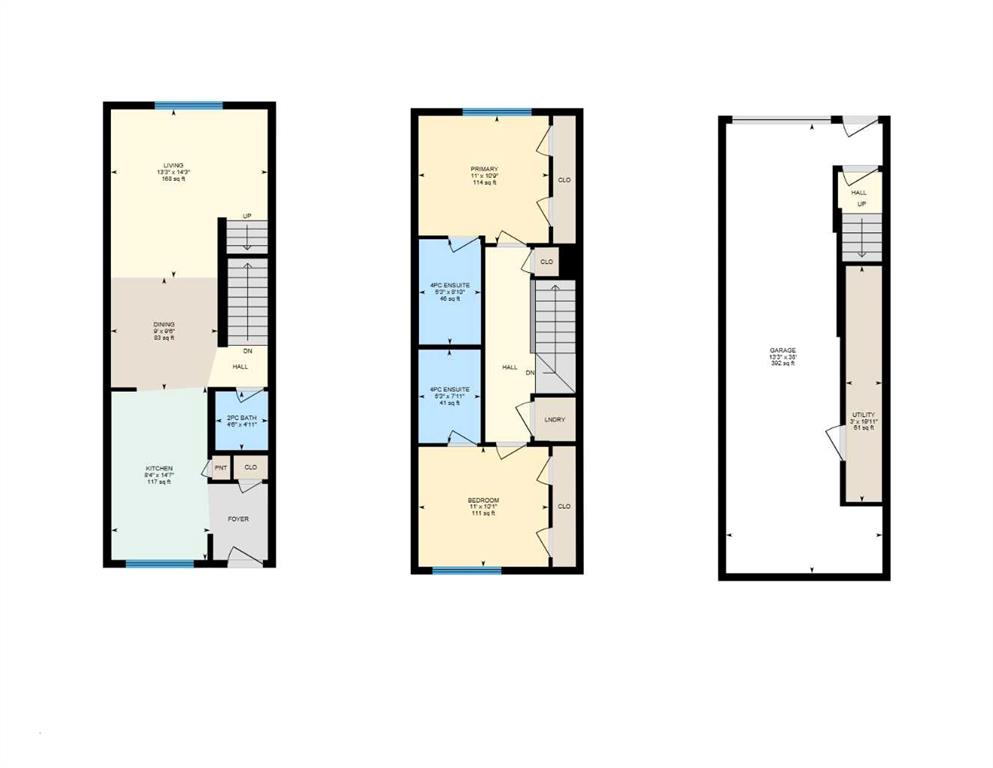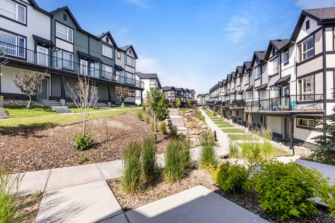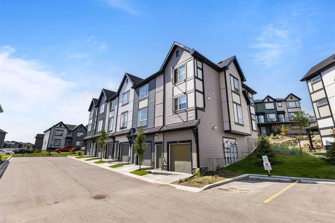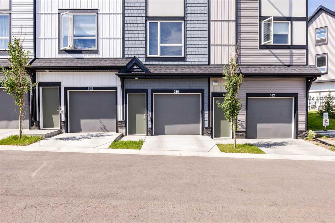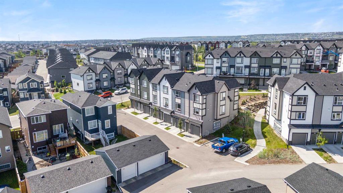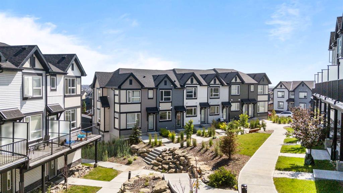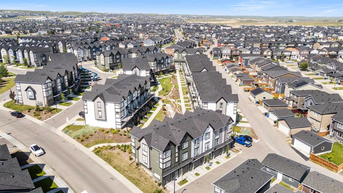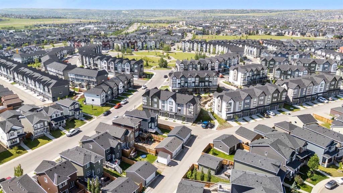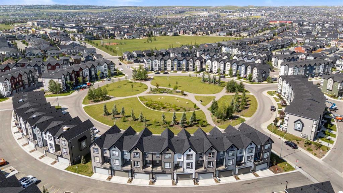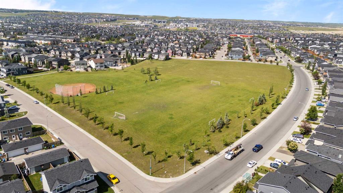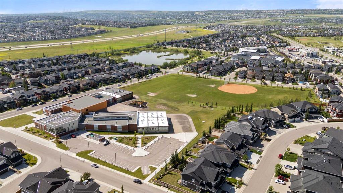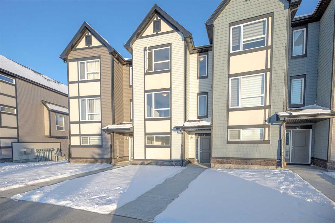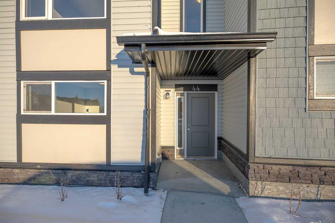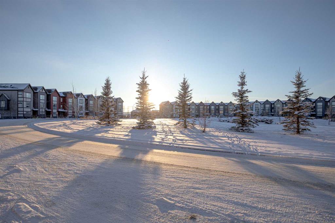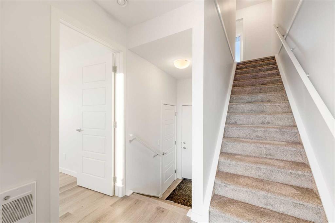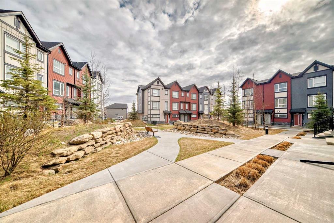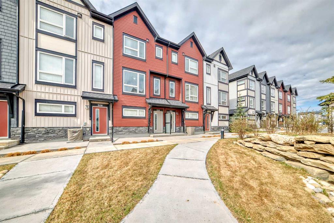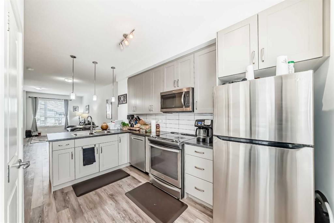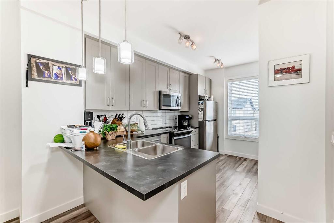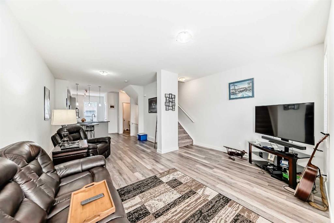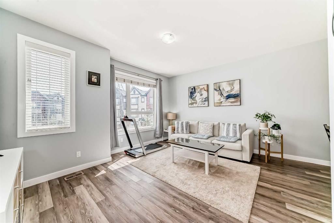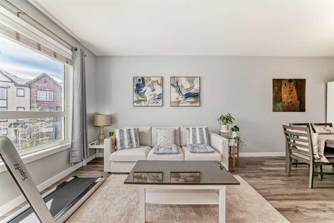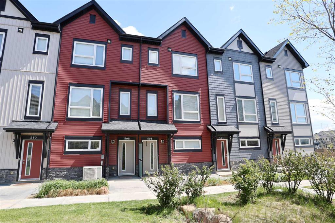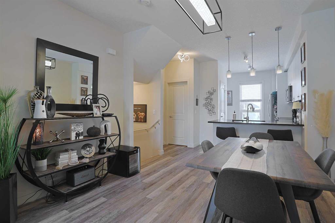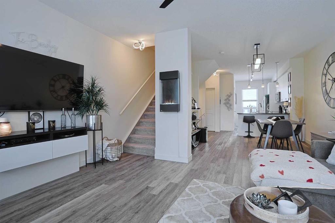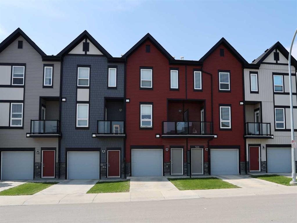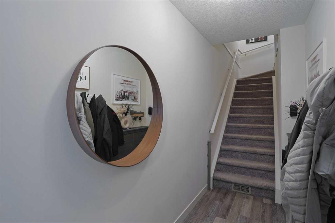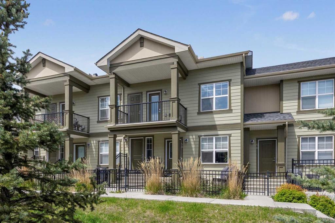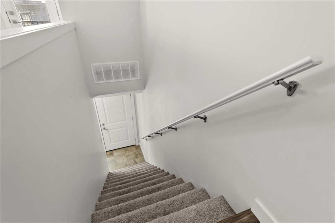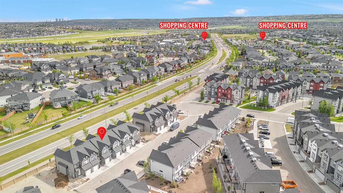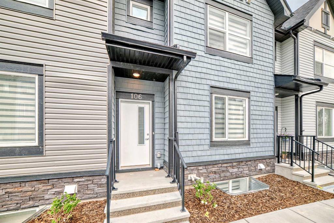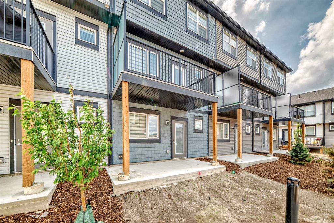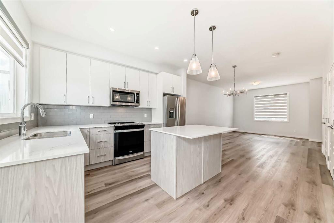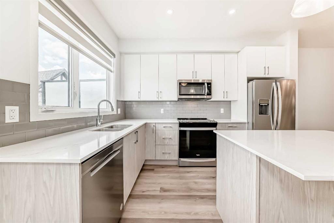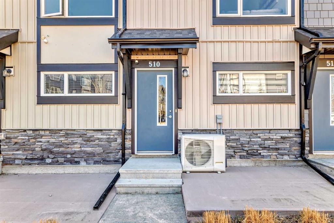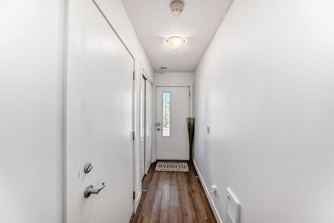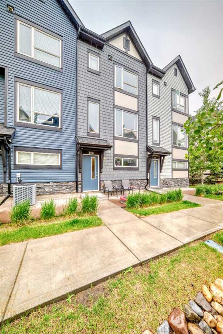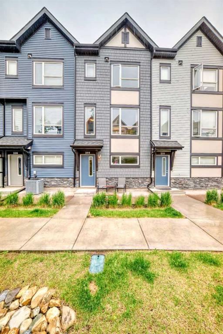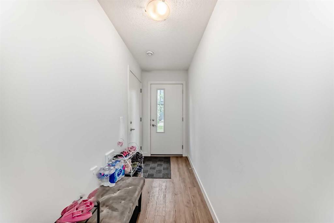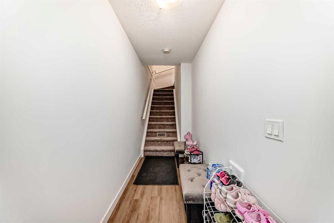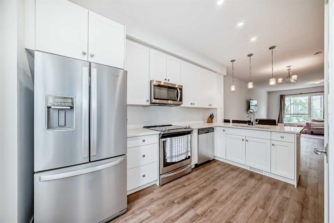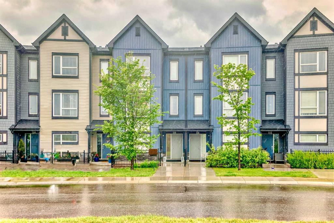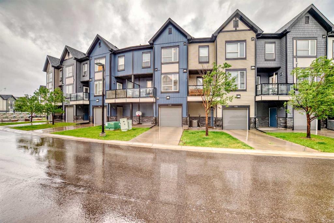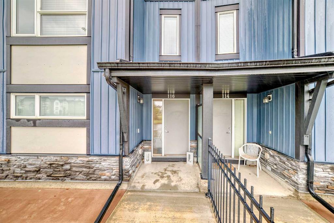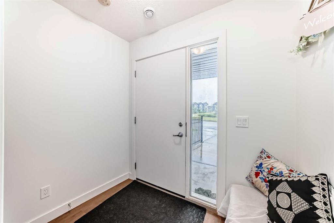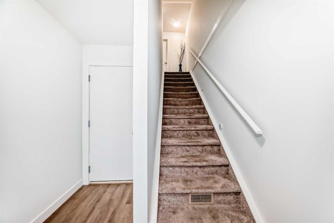310, 16 Evanscrest Park NW
Calgary T3P 1R3
MLS® Number: A2231613
$ 435,000
2
BEDROOMS
2 + 1
BATHROOMS
1,147
SQUARE FEET
2020
YEAR BUILT
Welcome to this stylish townhouse in the heart of Evanston, offering 2 spacious bedrooms, 2 full and 1 half bath, and a double attached tandem garage. Overlooking a beautifully landscaped green space, this home features a bright open-concept main floor with a combined living and dining area, vinyl plank flooring throughout, and a timeless white kitchen complete with sleek cabinetry and stainless steel appliances. Upstairs, you’ll find two generously sized primary bedrooms, each with its own ensuite and double closets, plus convenient upper-level laundry. Enjoy LOW condo fees and a prime location just minutes from grocery stores, shopping, schools, and other amenities. Book your showing today!
| COMMUNITY | Evanston |
| PROPERTY TYPE | Row/Townhouse |
| BUILDING TYPE | Five Plus |
| STYLE | 3 Storey |
| YEAR BUILT | 2020 |
| SQUARE FOOTAGE | 1,147 |
| BEDROOMS | 2 |
| BATHROOMS | 3.00 |
| BASEMENT | None |
| AMENITIES | |
| APPLIANCES | Dishwasher, Dryer, Electric Range, Microwave Hood Fan, Refrigerator, Washer, Window Coverings |
| COOLING | None |
| FIREPLACE | N/A |
| FLOORING | Carpet, Tile, Vinyl Plank |
| HEATING | Forced Air |
| LAUNDRY | In Unit, Upper Level |
| LOT FEATURES | Greenbelt |
| PARKING | Double Garage Attached, Tandem |
| RESTRICTIONS | Pet Restrictions or Board approval Required, Utility Right Of Way |
| ROOF | Asphalt Shingle |
| TITLE | Fee Simple |
| BROKER | Nineteen 88 Real Estate |
| ROOMS | DIMENSIONS (m) | LEVEL |
|---|---|---|
| 2pc Bathroom | 4`6" x 4`11" | Main |
| Dining Room | 9`0" x 9`6" | Main |
| Kitchen | 8`4" x 14`7" | Main |
| Living Room | 13`3" x 14`3" | Main |
| Bedroom | 11`0" x 10`1" | Second |
| 4pc Ensuite bath | 5`3" x 7`11" | Second |
| 4pc Ensuite bath | 5`3" x 8`10" | Second |
| Bedroom - Primary | 11`0" x 10`9" | Second |

