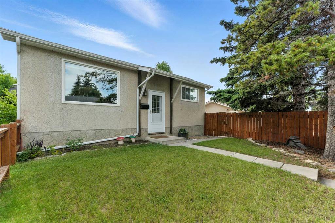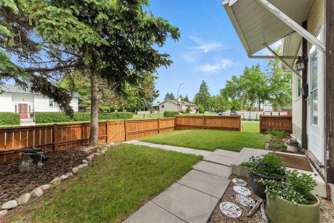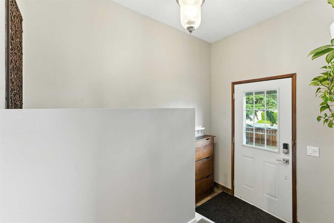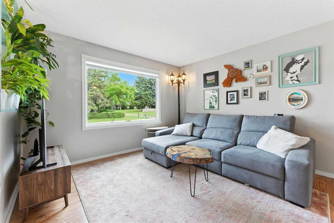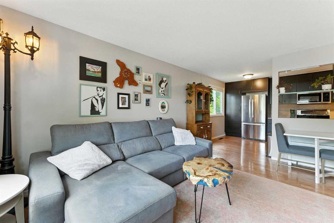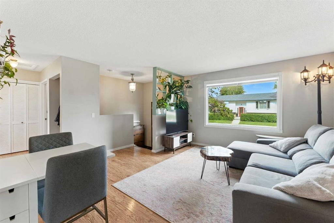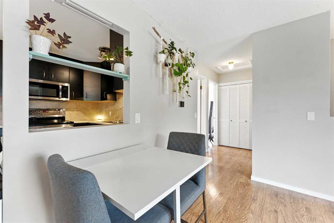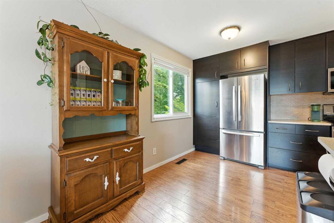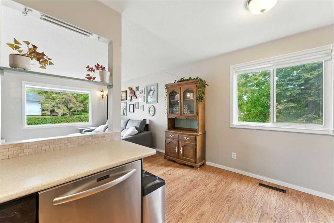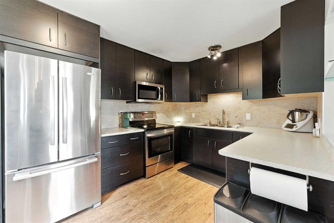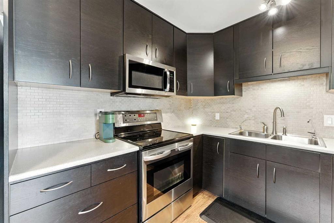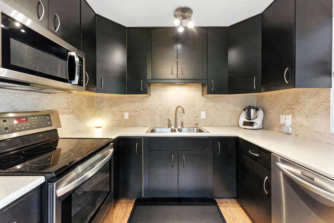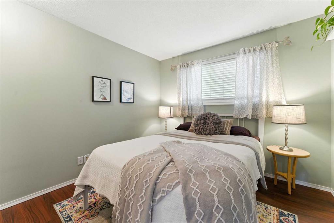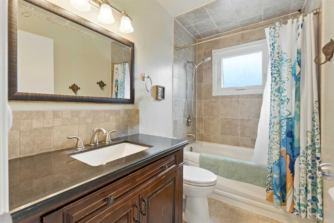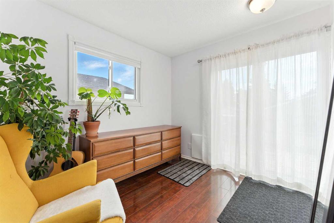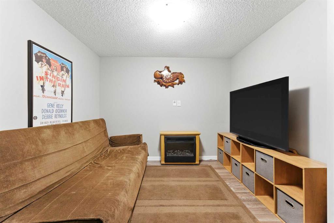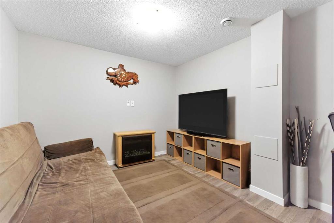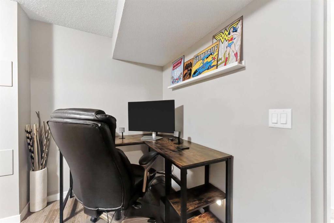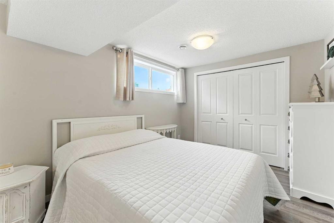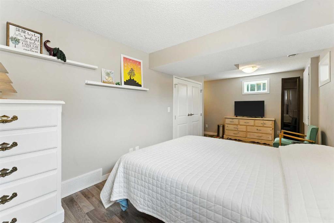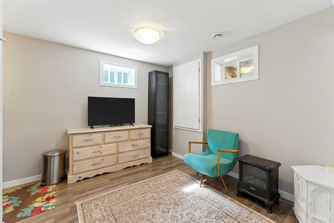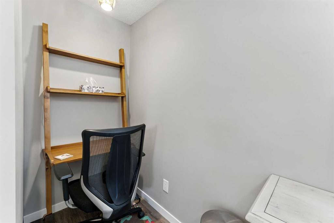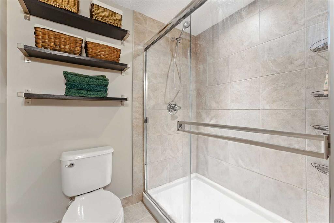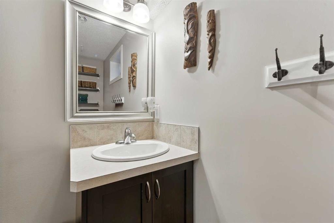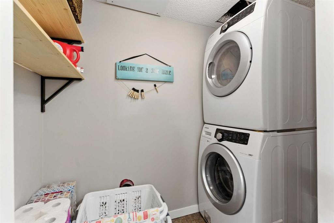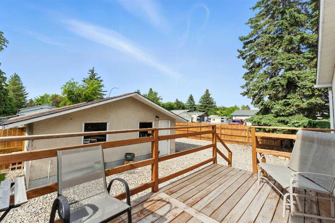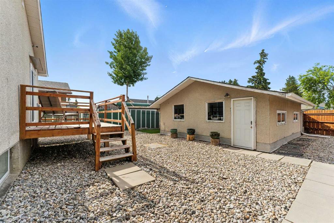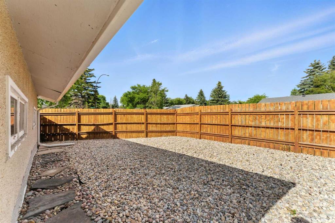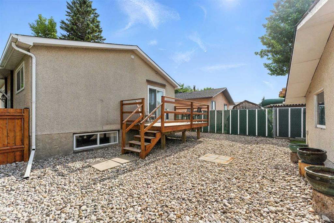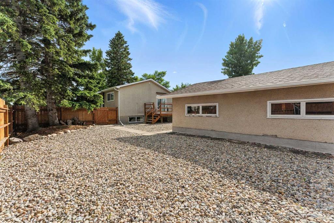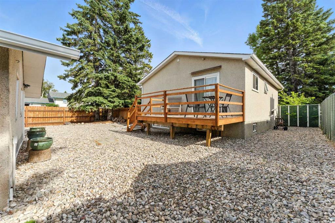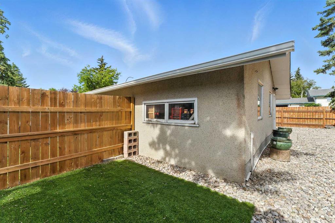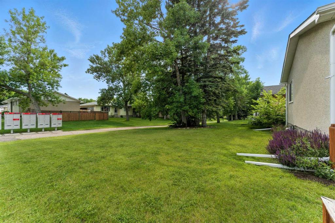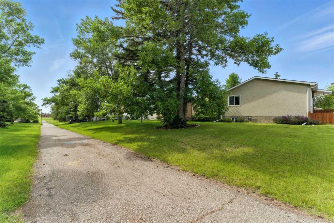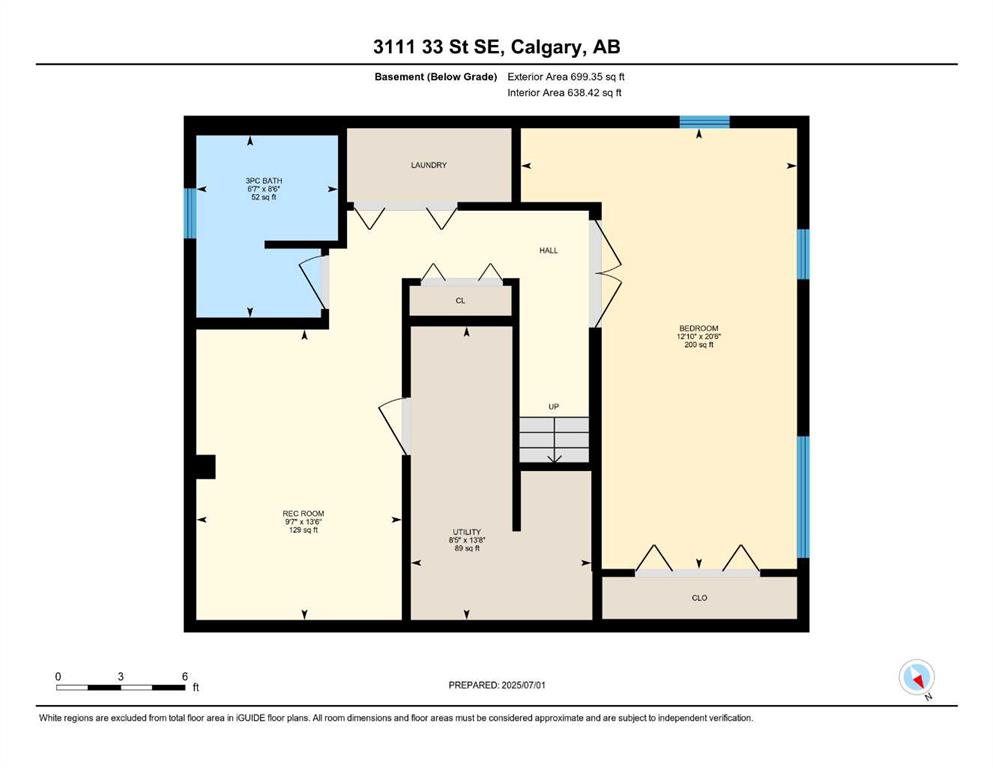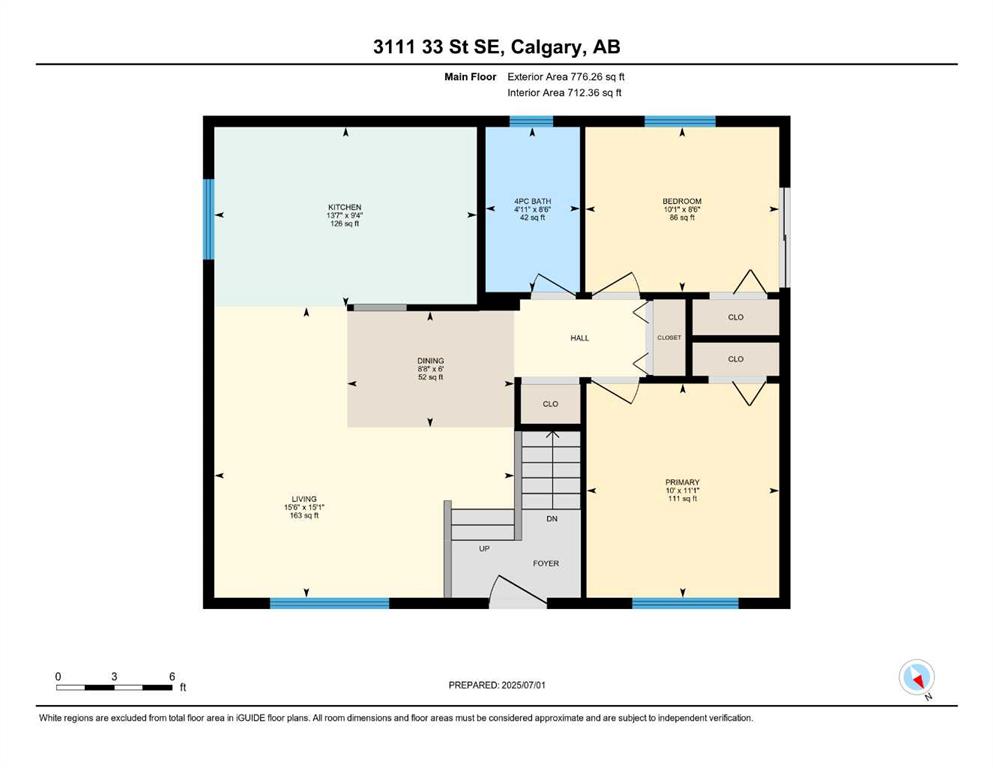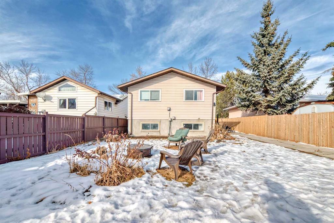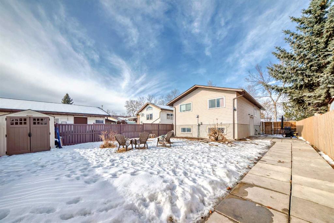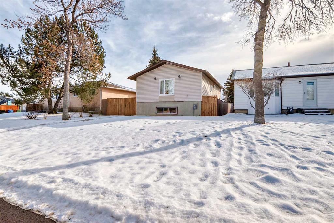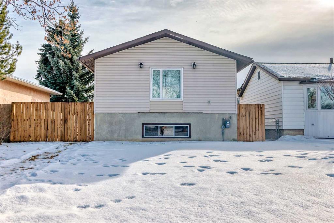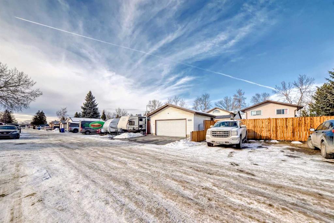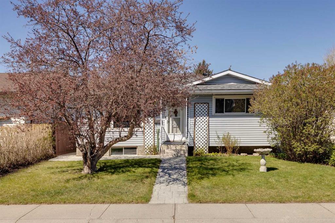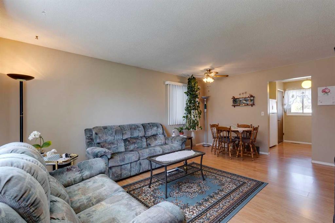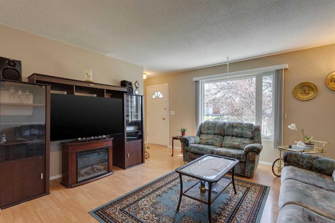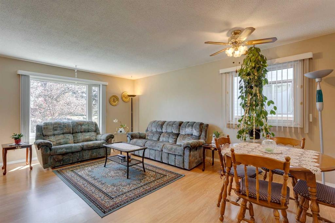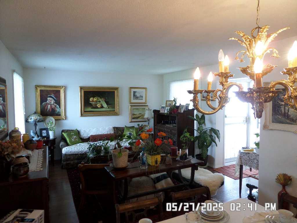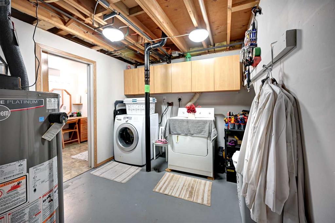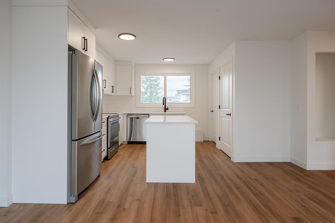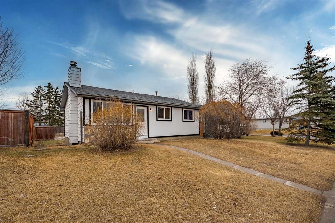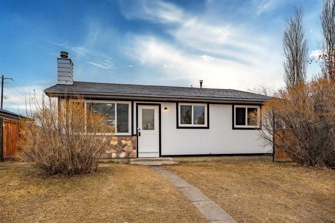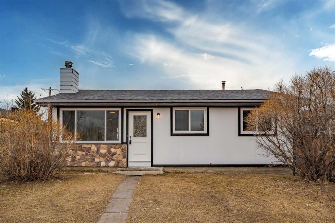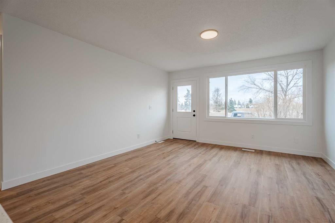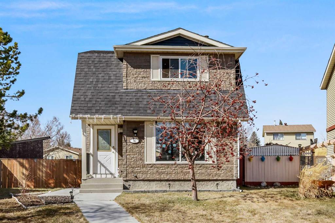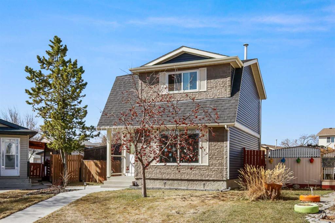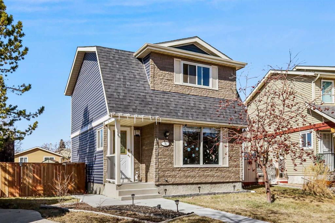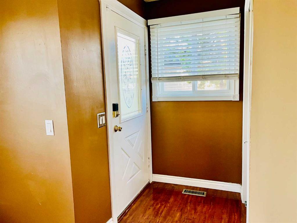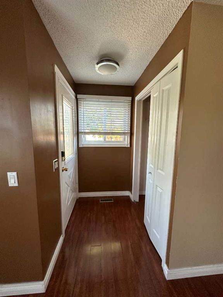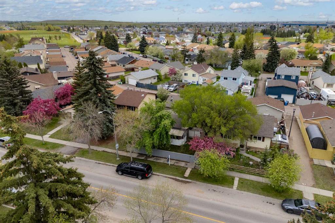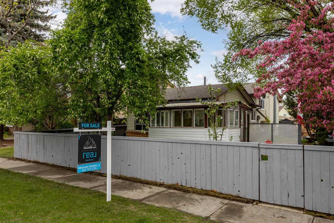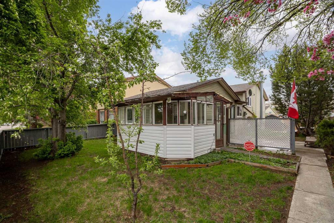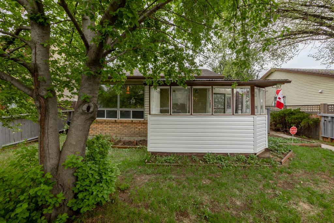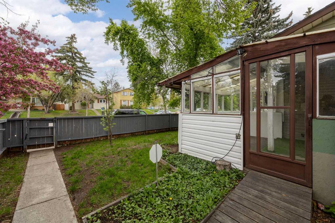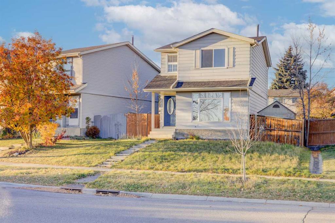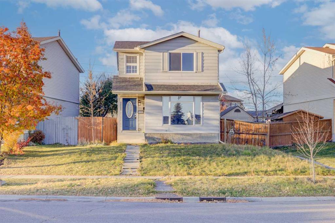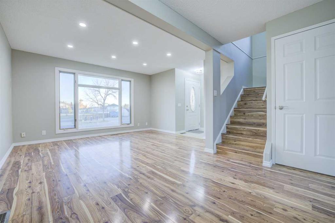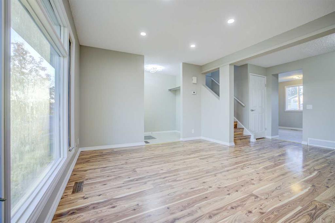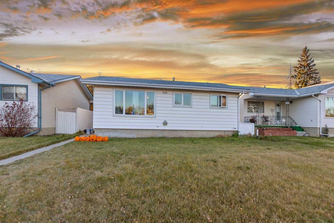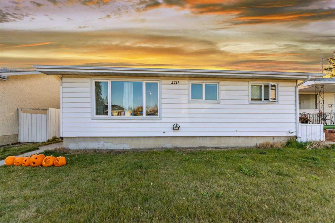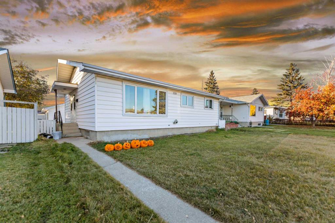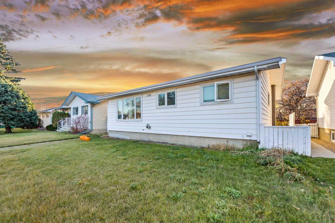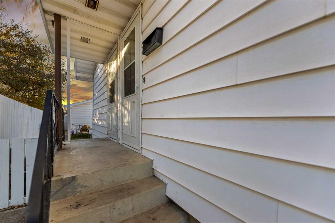3111 33 Street SE
Calgary T2B 0V3
MLS® Number: A2236198
$ 460,000
3
BEDROOMS
2 + 0
BATHROOMS
776
SQUARE FEET
1970
YEAR BUILT
Beautifully situated on a large corner lot that sides onto a green belt and walking pathway, this move-in-ready bungalow offers peaceful surroundings, thoughtful updates and a lifestyle that blends indoor comfort with outdoor charm. The inviting front yard is fenced and landscaped, perfect for kids or pets, while the south-facing backyard provides space to unwind on the expansive deck or tinker in the oversized double garage. Mature trees and lush green views enhance the sense of privacy and serenity, and the pathway right beside the home leads to nearby parks, greenspaces, and schools, ideal for morning strolls, bike rides or dog walks. Inside, the bright main level welcomes you with gleaming laminate flooring and a large picture window that frames the mature tree views. A dedicated dining area opens into a sleek updated kitchen featuring full-height cabinetry, stainless steel appliances and plenty of prep space for daily meals or weekend hosting. Two spacious bedrooms and a refreshed four-piece bathroom complete the upper level. The professionally finished basement adds even more flexibility, with a cozy family room, a 3rd bedroom, updated 3-piece bathroom and a smart office nook for remote work, study or creative pursuits. With transit, shops and restaurants just minutes away on International Avenue and playgrounds, schools and greenspaces within easy walking distance, this home is a complete package for comfort, convenience and connection to community
| COMMUNITY | Dover |
| PROPERTY TYPE | Detached |
| BUILDING TYPE | House |
| STYLE | Bungalow |
| YEAR BUILT | 1970 |
| SQUARE FOOTAGE | 776 |
| BEDROOMS | 3 |
| BATHROOMS | 2.00 |
| BASEMENT | Finished, Full |
| AMENITIES | |
| APPLIANCES | Dishwasher, Electric Stove, Microwave Hood Fan, Refrigerator, Washer/Dryer, Window Coverings |
| COOLING | None |
| FIREPLACE | N/A |
| FLOORING | Laminate, Tile |
| HEATING | Forced Air, Natural Gas |
| LAUNDRY | In Basement |
| LOT FEATURES | Back Lane, Back Yard, Backs on to Park/Green Space, Landscaped, Lawn, Low Maintenance Landscape |
| PARKING | Double Garage Detached, Oversized |
| RESTRICTIONS | None Known |
| ROOF | Asphalt Shingle |
| TITLE | Fee Simple |
| BROKER | Century 21 Bamber Realty LTD. |
| ROOMS | DIMENSIONS (m) | LEVEL |
|---|---|---|
| Game Room | 13`6" x 9`7" | Basement |
| Furnace/Utility Room | 13`8" x 8`5" | Basement |
| Bedroom | 20`6" x 12`10" | Basement |
| 3pc Bathroom | 8`6" x 6`7" | Basement |
| 4pc Bathroom | 8`6" x 4`11" | Main |
| Living Room | 15`1" x 15`6" | Main |
| Dining Room | 6`0" x 8`8" | Main |
| Kitchen | 9`4" x 13`7" | Main |
| Bedroom - Primary | 11`1" x 10`0" | Main |
| Bedroom | 8`6" x 10`1" | Main |

