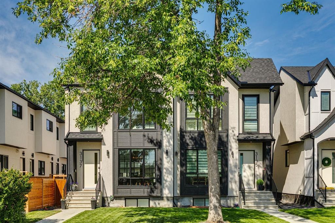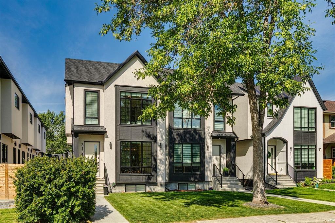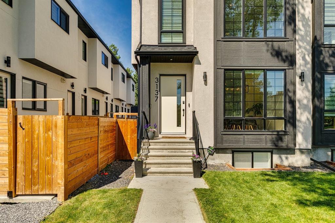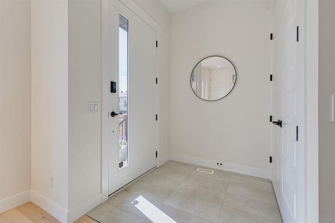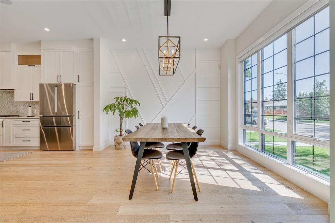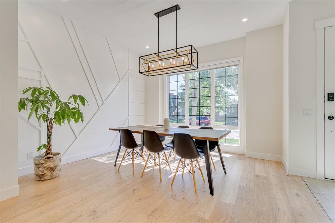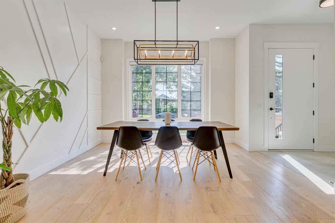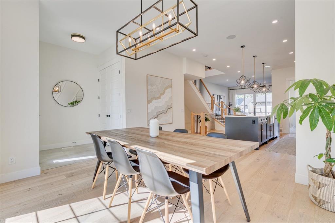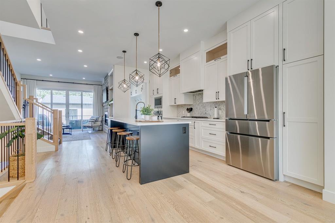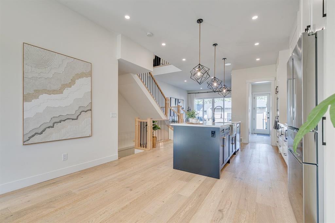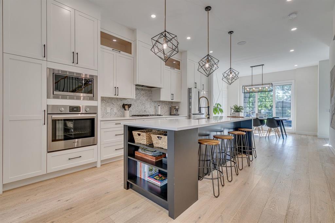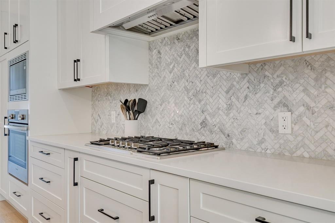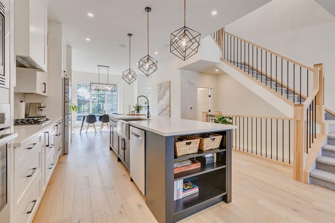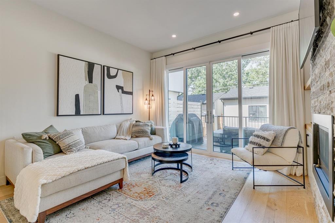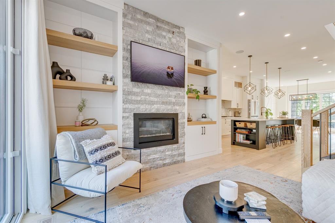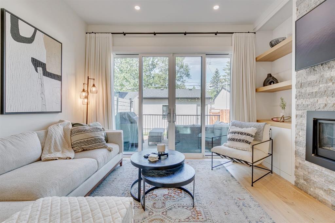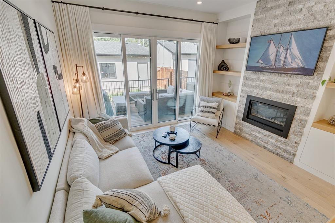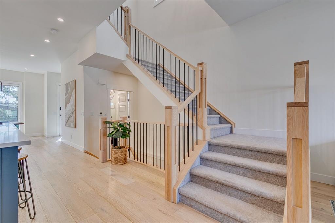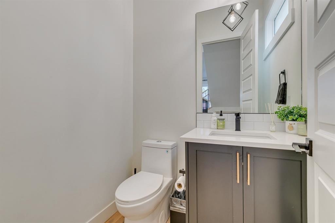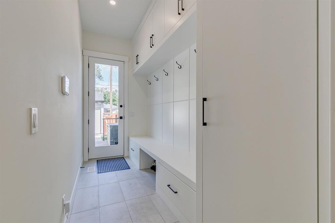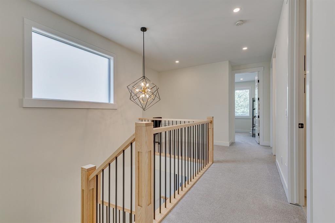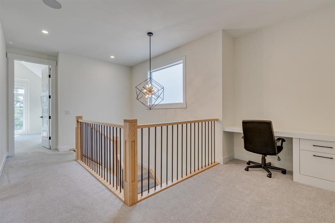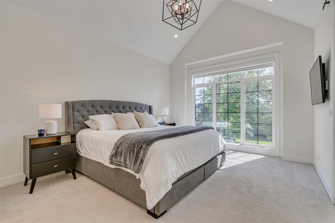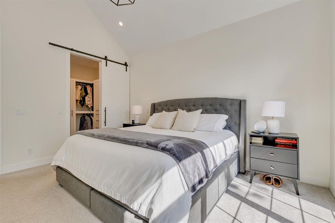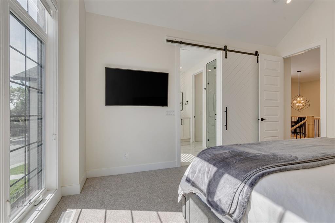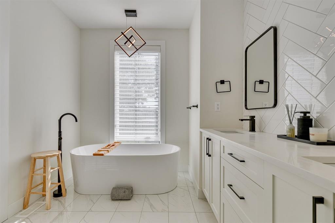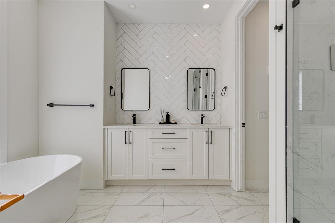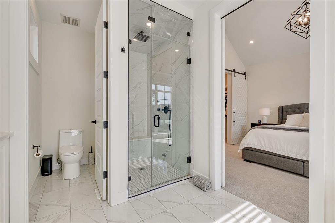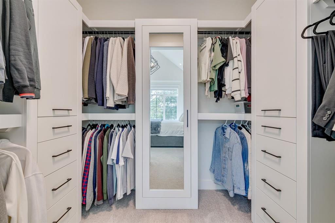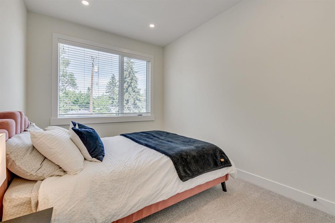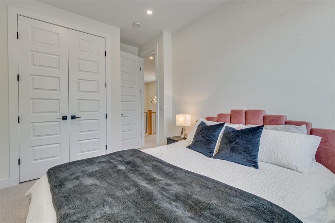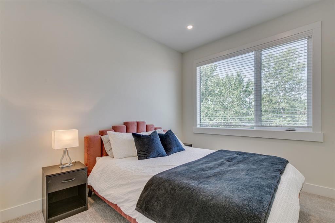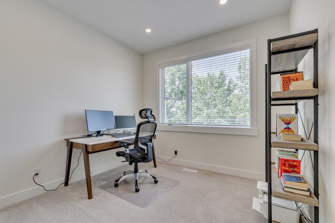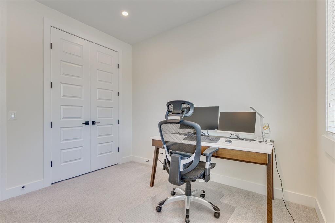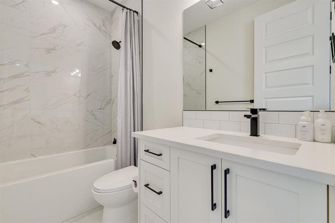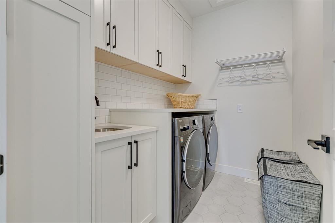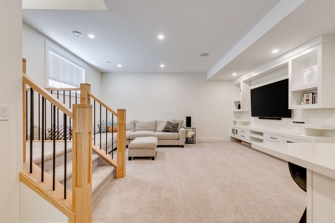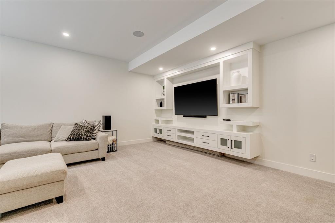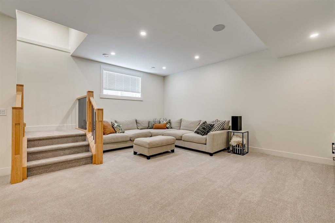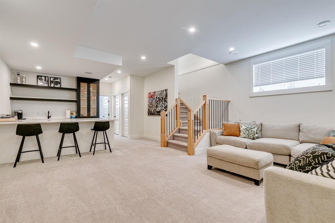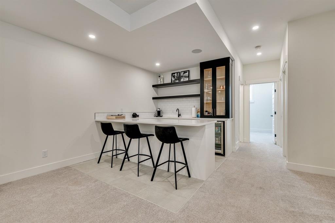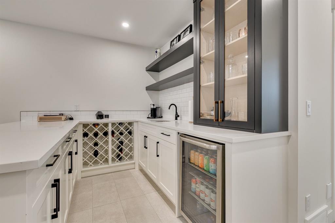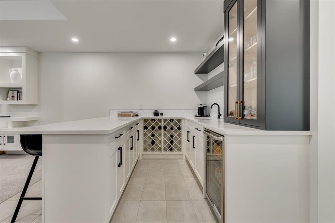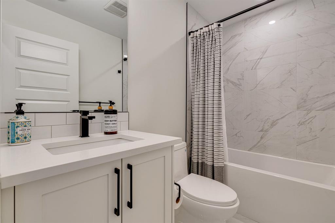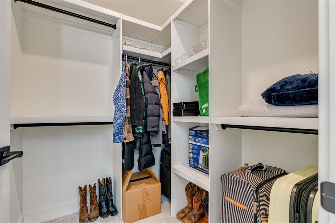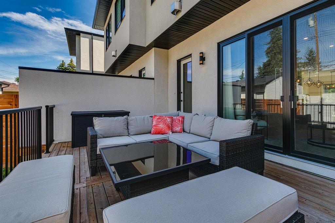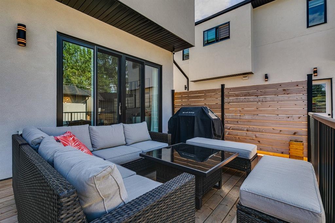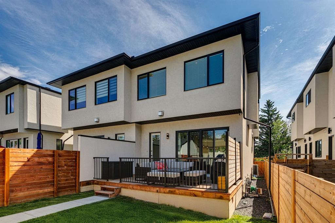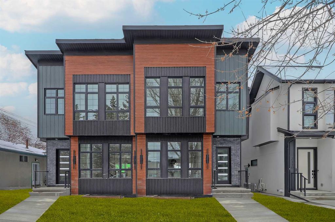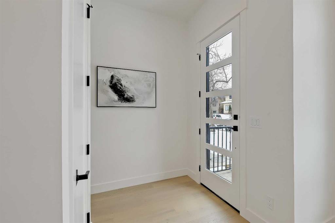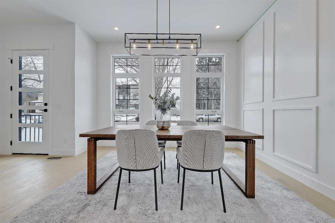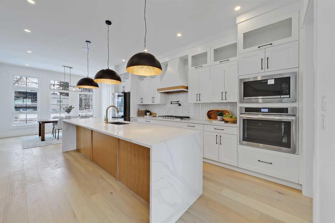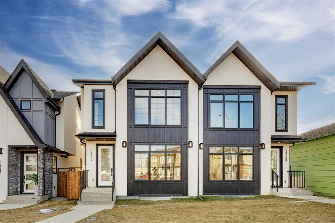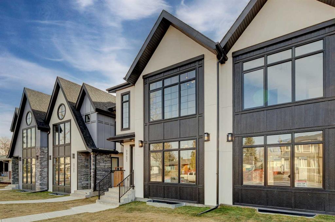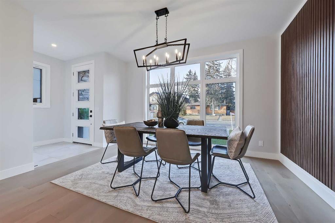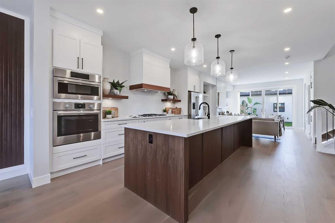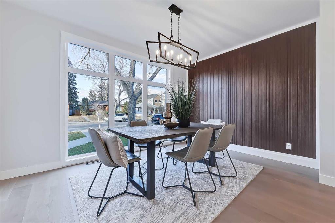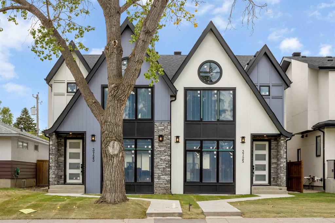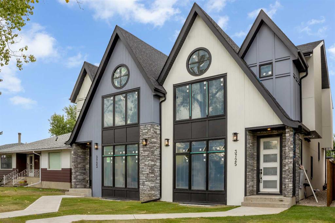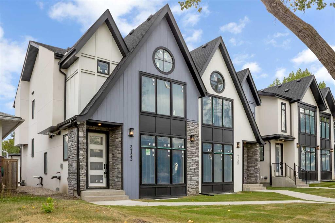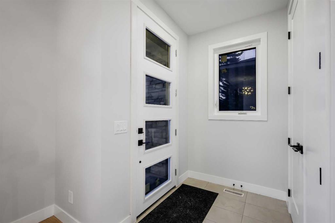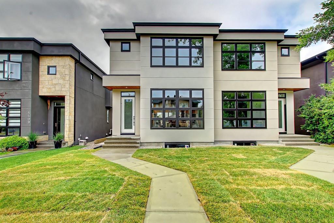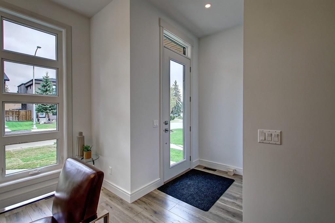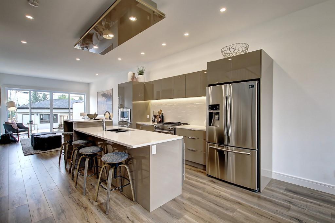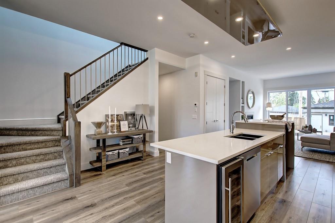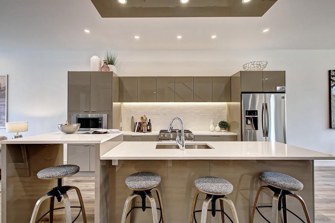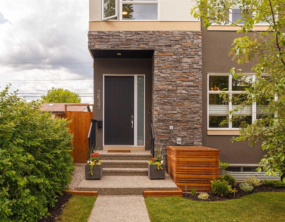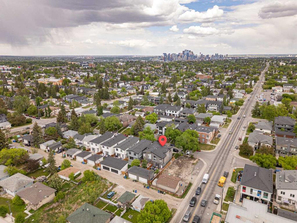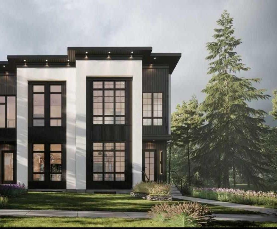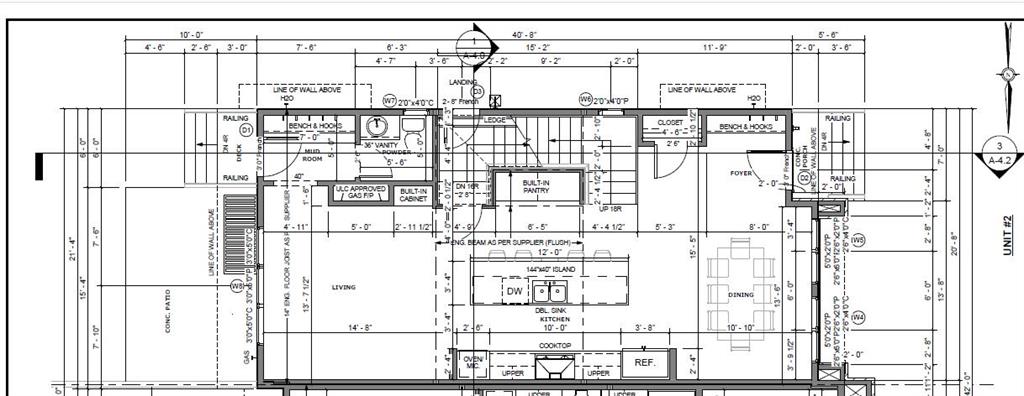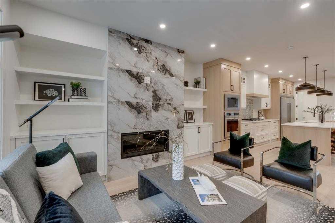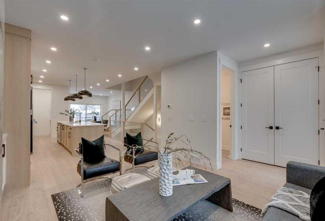3137 39 Street SW
Calgary T3E3G9
MLS® Number: A2236723
$ 935,000
4
BEDROOMS
3 + 1
BATHROOMS
1,902
SQUARE FEET
2021
YEAR BUILT
Sophistication meets style in this 3+1 bedroom, 3.5 bathroom home. Situated on a quiet street in the heart of Glenbrook. Upon entering this Casa you will immediately feel at home. Warm tones with wood accents, white cabinets, wide planked engineered hardwood flooring, Carrara marble backsplash, gas cooktop stove, built in wall oven & grey accented island with storage cubby. Sunny dining room with accented walls perfectly positioned for dinner parties. Living room adjacent to kitchen overlooking the WEST facing backyard with gas fireplace and stone accented wall with white oak shelving. Separate mudroom with built in cabinetry, bench and hooks. Powder room perfectly positioned for easy access. Second floor with lofted area and built in ideal for home office or homework area. Large primary bedrooms with luxurious ensuite, featuring in-floor heat, freestanding oval tub, shower with steam feature and bench. Separate water closet and large vanity with dual sinks and tiled wall feature. Primary walk in closet with fully integrated built ins with doors and mirrored door feature. Upper laundry room with tonnes of cabinetry, sink and drying area. Two other good sized bedrooms which share a 4-piece bathroom. Saunter down to the fully finished basement with built in media room and elaborate bar with wine storage, beverage cool, lighted cabinetry and sink perfect for family game nights or hosting a sports event. 4th bedroom with large walk in closet, and basement roughed in for in-floor heating. West facing patio with gas line overlooking your green grassy backyard and leading you to the double detached garage. Other features include upgraded central AC ($9,000 value) 55” Samsung frame tv & custom window coverings. This gem will not disappoint!
| COMMUNITY | Glenbrook |
| PROPERTY TYPE | Semi Detached (Half Duplex) |
| BUILDING TYPE | Duplex |
| STYLE | 2 Storey, Side by Side |
| YEAR BUILT | 2021 |
| SQUARE FOOTAGE | 1,902 |
| BEDROOMS | 4 |
| BATHROOMS | 4.00 |
| BASEMENT | Finished, Full |
| AMENITIES | |
| APPLIANCES | Central Air Conditioner, Dishwasher, Dryer, Garage Control(s), Gas Stove, Microwave, Range Hood, Washer, Window Coverings |
| COOLING | Central Air |
| FIREPLACE | Gas |
| FLOORING | Carpet, Ceramic Tile, Hardwood |
| HEATING | In Floor, Forced Air, Natural Gas |
| LAUNDRY | Laundry Room, Upper Level |
| LOT FEATURES | Back Lane, Landscaped, Low Maintenance Landscape, Rectangular Lot |
| PARKING | Double Garage Detached |
| RESTRICTIONS | None Known |
| ROOF | Asphalt Shingle |
| TITLE | Fee Simple |
| BROKER | RE/MAX First |
| ROOMS | DIMENSIONS (m) | LEVEL |
|---|---|---|
| Family Room | 18`8" x 15`4" | Basement |
| Furnace/Utility Room | 6`3" x 10`0" | Basement |
| Storage | 6`3" x 3`2" | Basement |
| Bedroom | 12`0" x 11`10" | Basement |
| 4pc Bathroom | 0`0" x 0`0" | Basement |
| Mud Room | 5`2" x 12`6" | Main |
| 2pc Bathroom | 0`0" x 0`0" | Main |
| Kitchen | 13`1" x 19`4" | Main |
| Dining Room | 12`10" x 12`0" | Main |
| Living Room | 13`8" x 13`1" | Main |
| Foyer | 6`8" x 5`9" | Main |
| Loft | 8`9" x 5`10" | Upper |
| Laundry | 8`5" x 5`10" | Upper |
| Bedroom - Primary | 12`2" x 15`0" | Upper |
| Bedroom | 10`0" x 10`5" | Upper |
| Bedroom | 9`2" x 12`0" | Upper |
| 6pc Ensuite bath | 0`0" x 0`0" | Upper |
| 4pc Bathroom | 0`0" x 0`0" | Upper |

