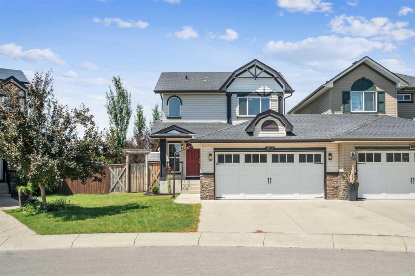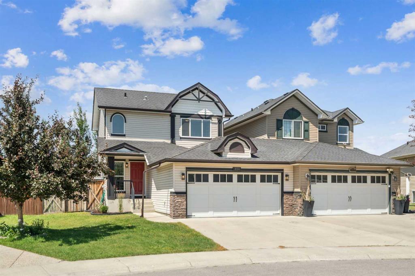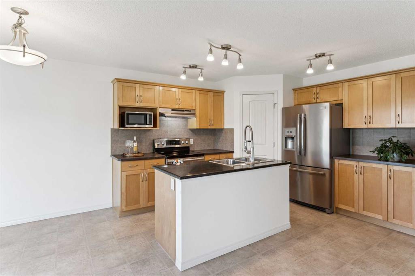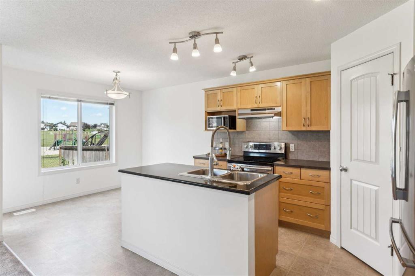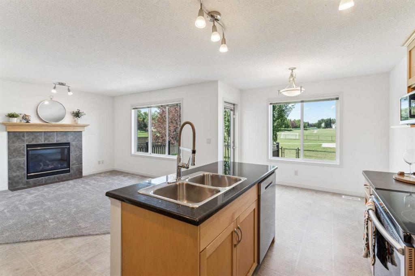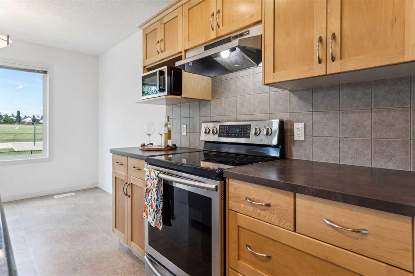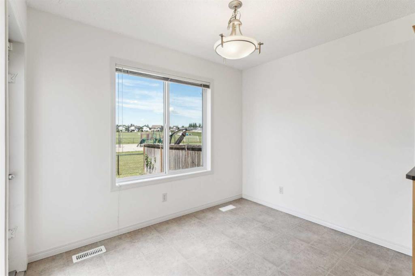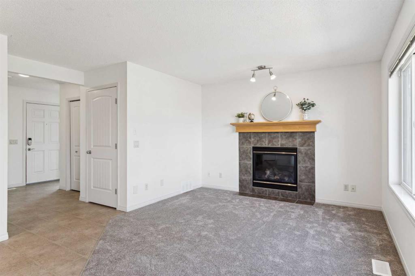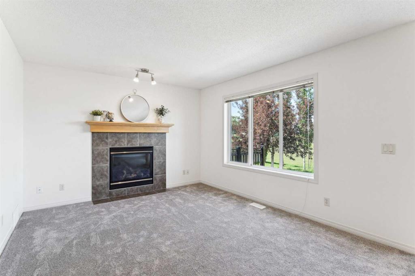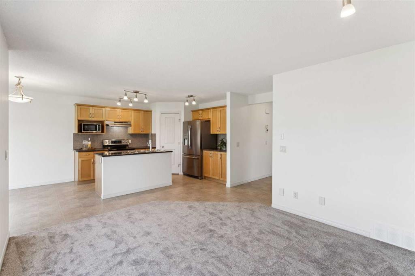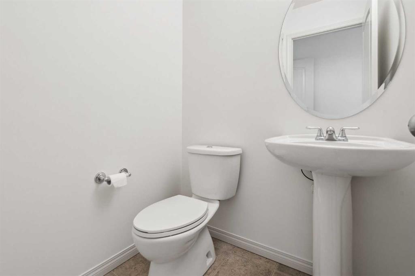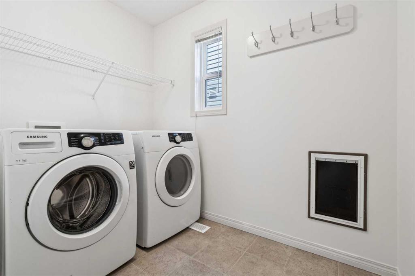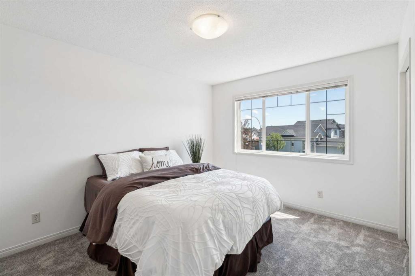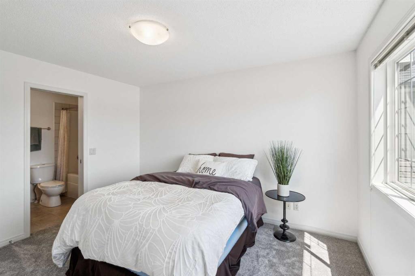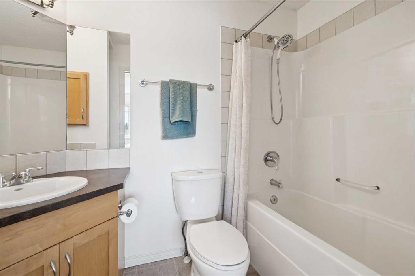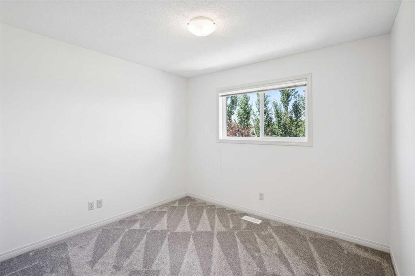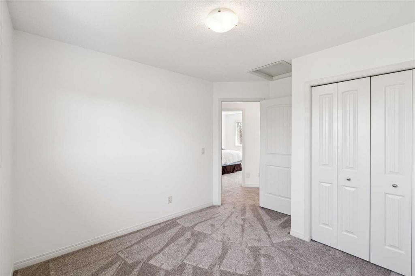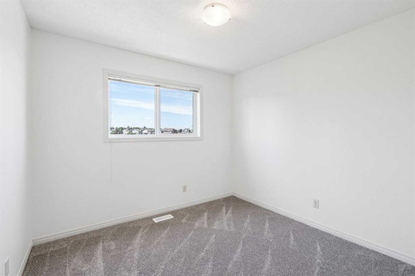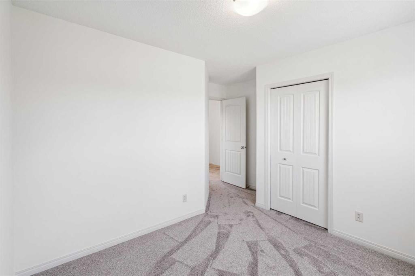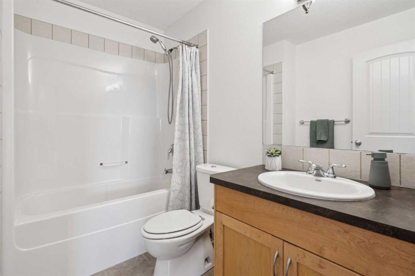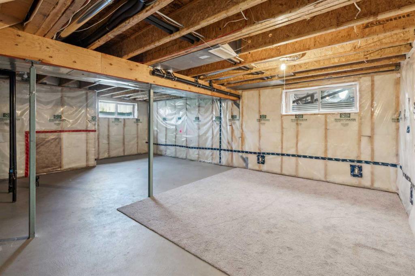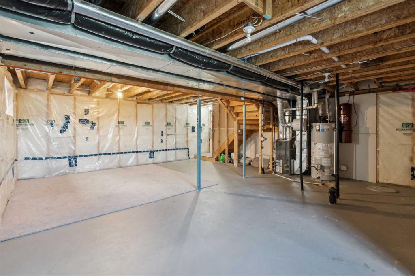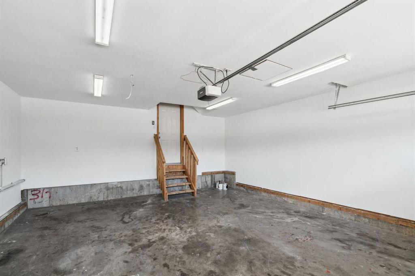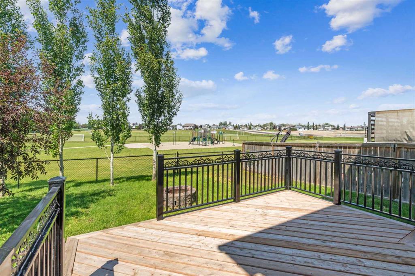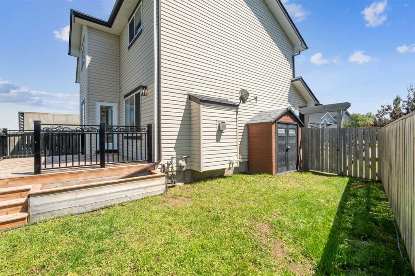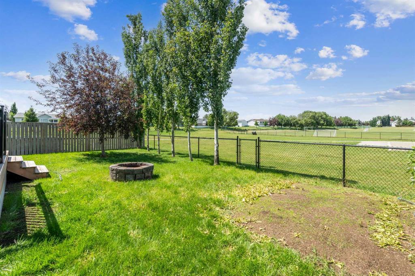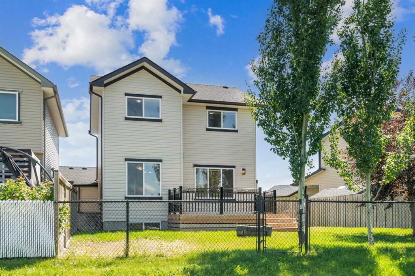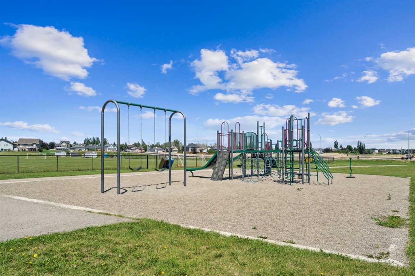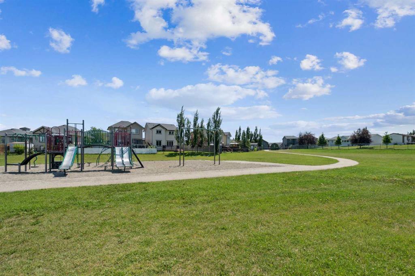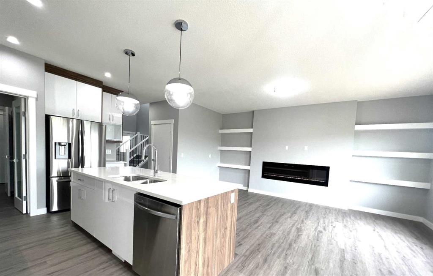314 Ranch Garden
Strathmore T1P0C1
MLS® Number: A2222284
$ 520,000
3
BEDROOMS
2 + 1
BATHROOMS
1,267
SQUARE FEET
2008
YEAR BUILT
Welcome to your dream home in The Ranch – a vibrant, family-friendly community where lifestyle meets convenience! This beautifully maintained 3-bedroom, 2.5-bathroom two-storey is move-in ready, featuring brand new plush carpet throughout. The heart of the home is the stylish kitchen, complete with stainless steel appliances, a granite island perfect for entertaining, and a spacious pantry for all your storage needs. You'll also love the convenience of main floor laundry – a must for busy households! Step outside to your beautiful back deck overlooking a large, private yard with no neighbours behind, mature trees, a cozy fire pit, and a playground just across the way – ideal for both relaxing and hosting friends and family. The unfinished basement offers exciting potential to create a future bedroom, bathroom, or rec space tailored to your needs. Plus, the attached garage adds everyday convenience. Located close to parks, pathways, schools, shopping, and more – this home truly has it all. Don’t miss your chance to live in a space that’s more than just a house – it’s a lifestyle.
| COMMUNITY | The Ranch_Strathmore |
| PROPERTY TYPE | Semi Detached (Half Duplex) |
| BUILDING TYPE | Duplex |
| STYLE | 2 Storey, Side by Side |
| YEAR BUILT | 2008 |
| SQUARE FOOTAGE | 1,267 |
| BEDROOMS | 3 |
| BATHROOMS | 3.00 |
| BASEMENT | Full, Unfinished |
| AMENITIES | |
| APPLIANCES | Dishwasher, Electric Cooktop, Electric Oven, Garage Control(s), Microwave, Refrigerator, Washer/Dryer, Window Coverings |
| COOLING | None |
| FIREPLACE | Gas, Living Room, Mantle |
| FLOORING | Carpet, Linoleum |
| HEATING | Forced Air, Natural Gas |
| LAUNDRY | Main Level |
| LOT FEATURES | Back Yard, Backs on to Park/Green Space, Few Trees, Front Yard, Irregular Lot, No Neighbours Behind |
| PARKING | Concrete Driveway, Double Garage Attached |
| RESTRICTIONS | Restrictive Covenant, Utility Right Of Way |
| ROOF | Asphalt Shingle |
| TITLE | Fee Simple |
| BROKER | CIR Realty |
| ROOMS | DIMENSIONS (m) | LEVEL |
|---|---|---|
| Other | 22`0" x 27`0" | Lower |
| 2pc Bathroom | 5`0" x 4`9" | Main |
| Dining Room | 10`1" x 6`8" | Main |
| Foyer | 11`9" x 8`2" | Main |
| Kitchen | 14`7" x 12`6" | Main |
| Laundry | 10`9" x 7`11" | Main |
| Living Room | 12`11" x 11`5" | Main |
| 4pc Bathroom | 5`11" x 8`1" | Second |
| 4pc Ensuite bath | 8`9" x 4`11" | Second |
| Bedroom | 12`3" x 12`10" | Second |
| Bedroom | 10`3" x 11`7" | Second |
| Bedroom - Primary | 11`1" x 12`8" | Second |

