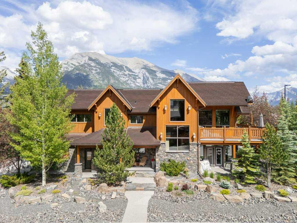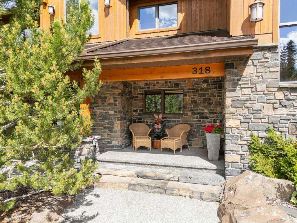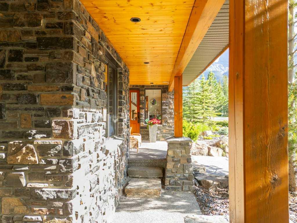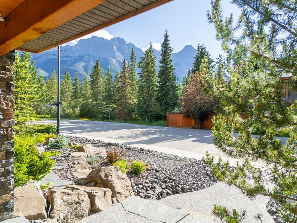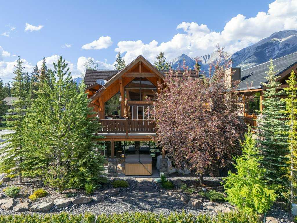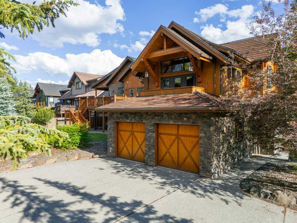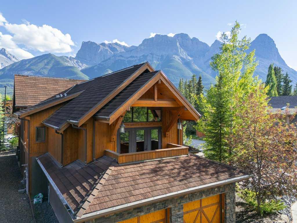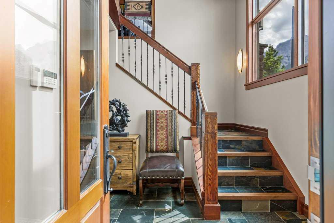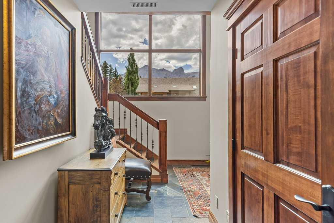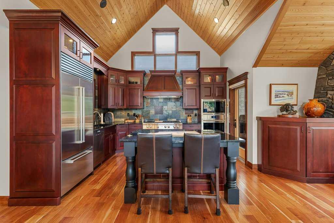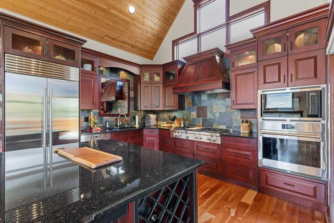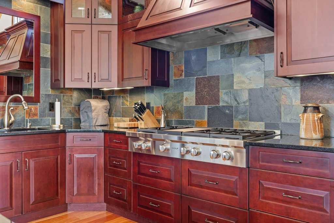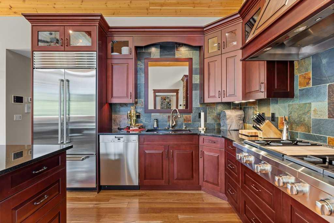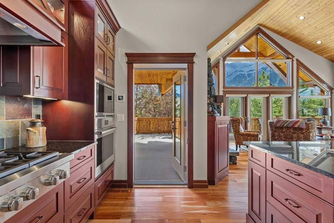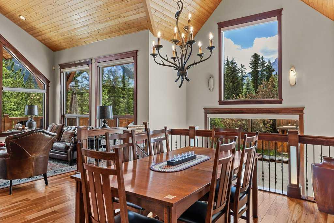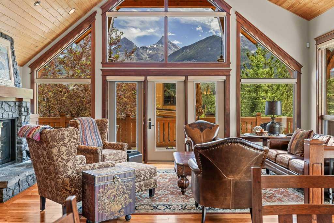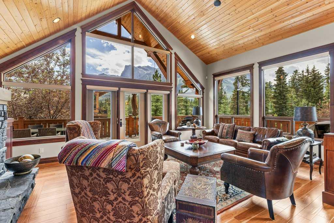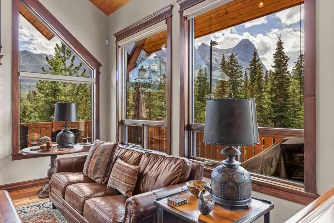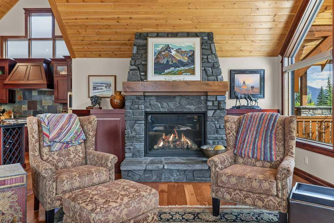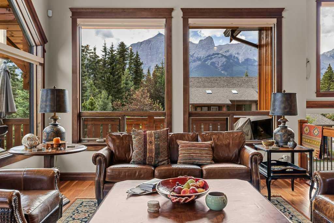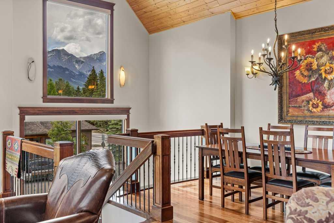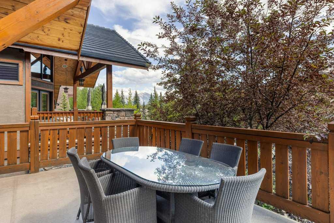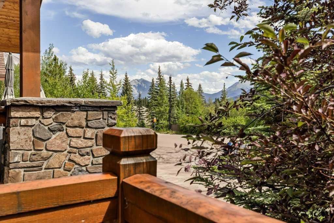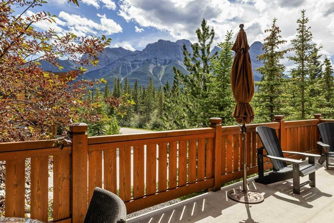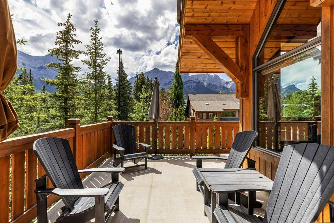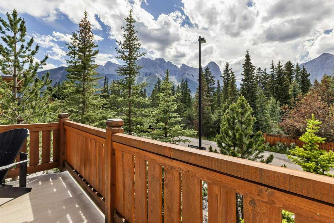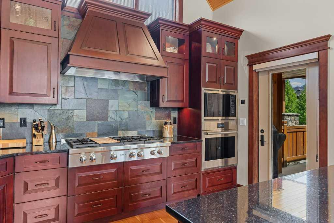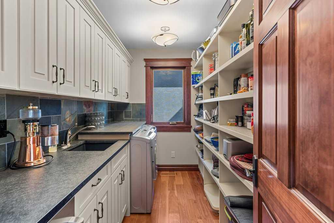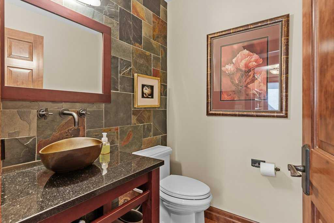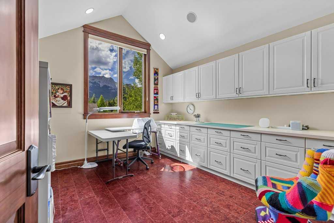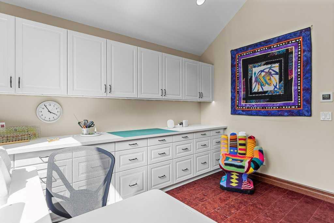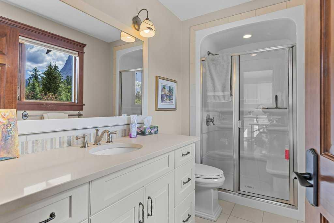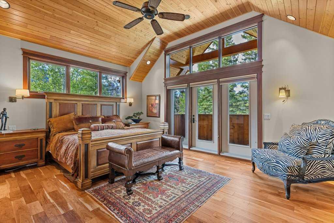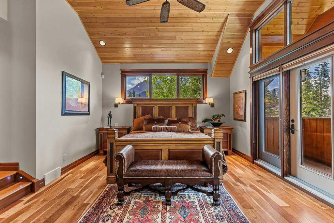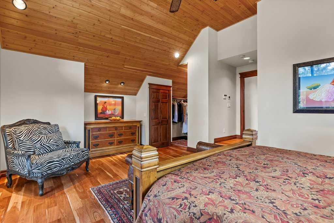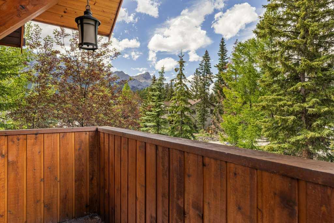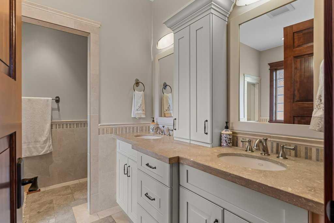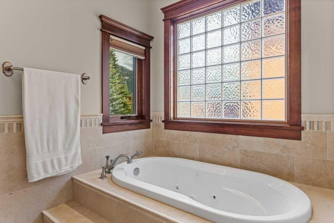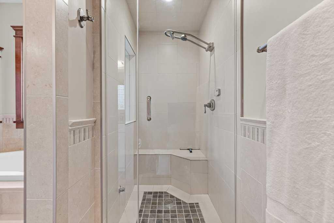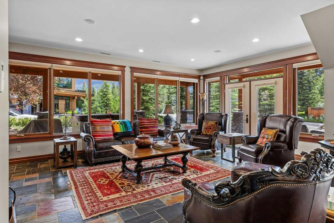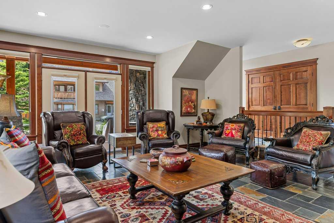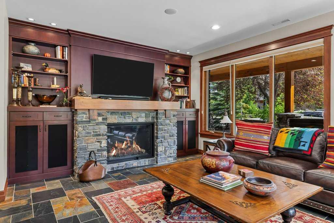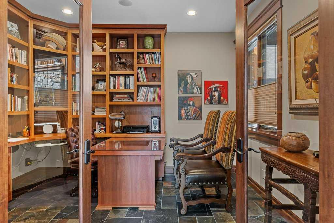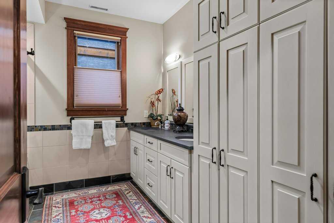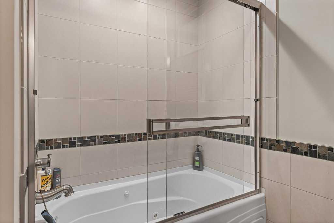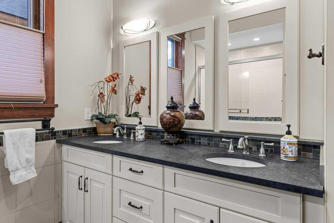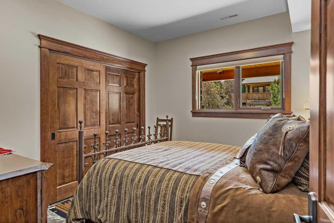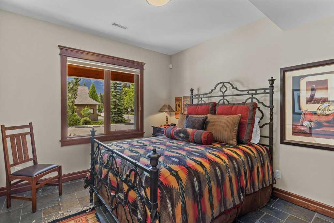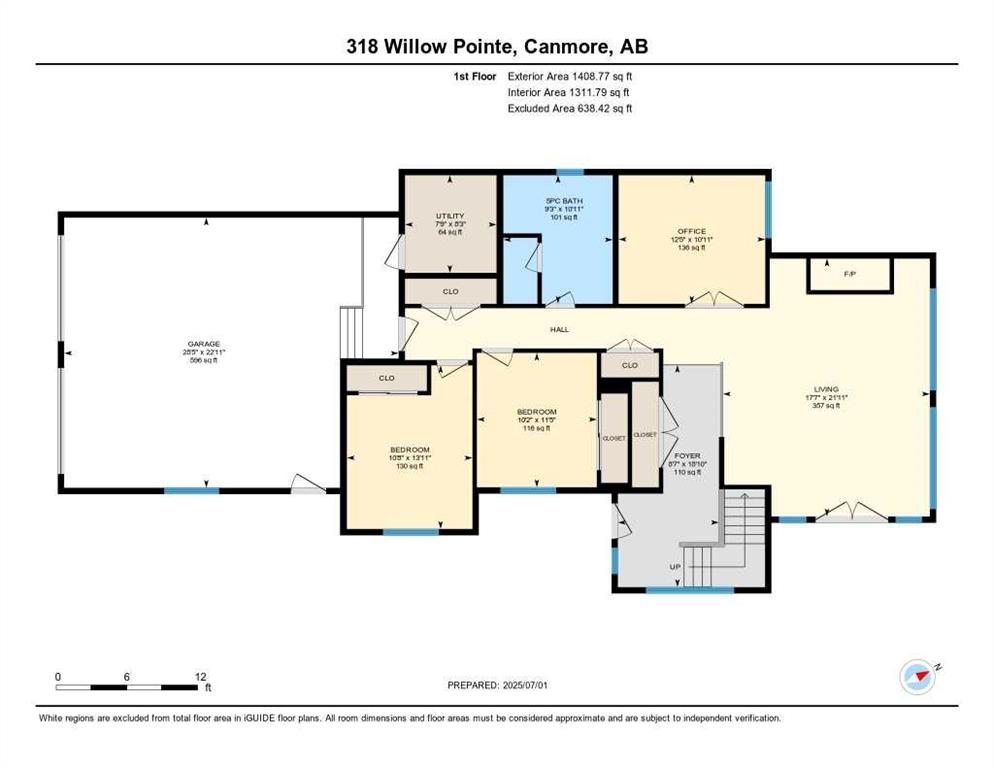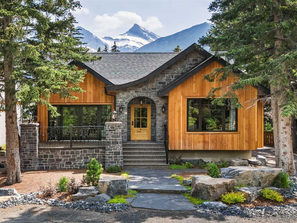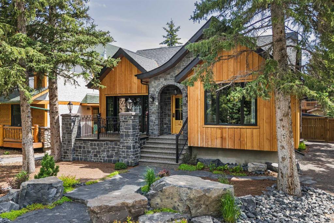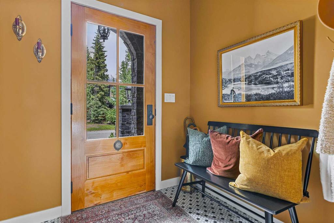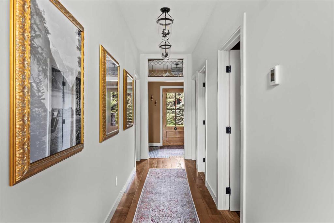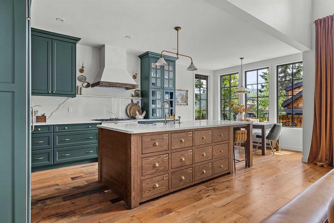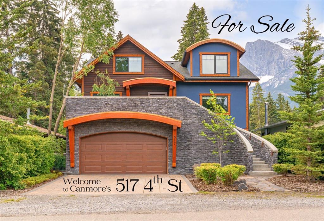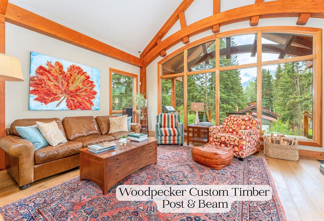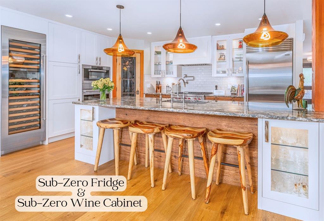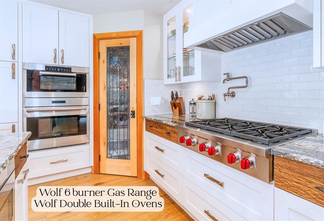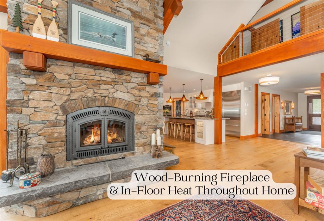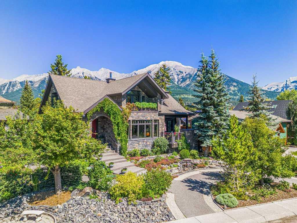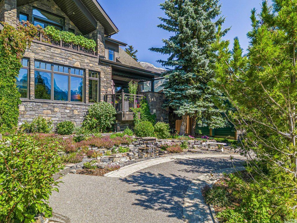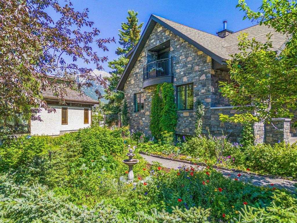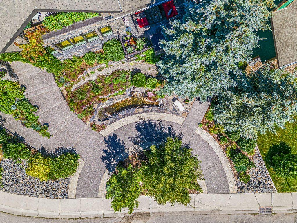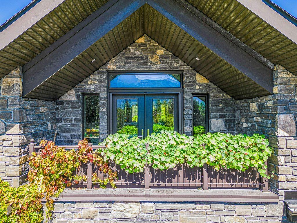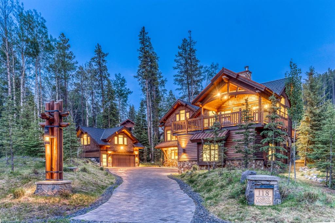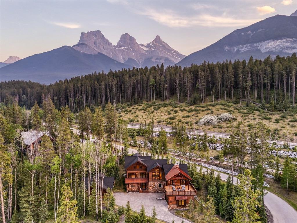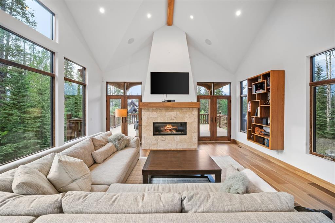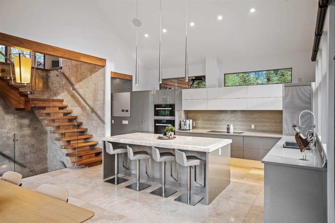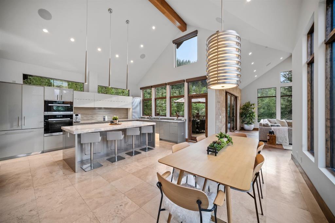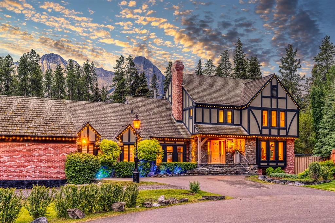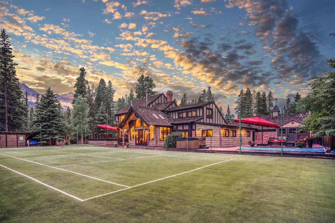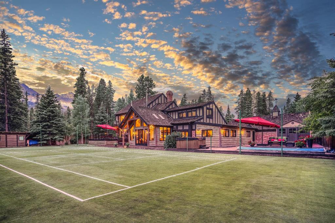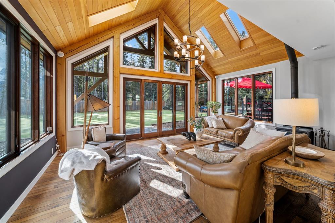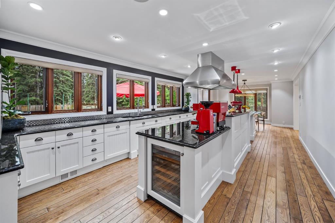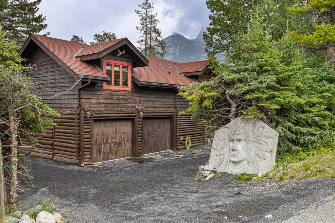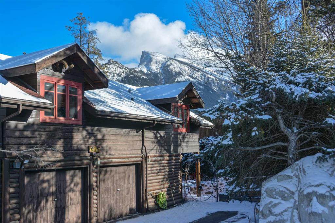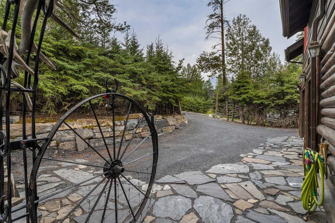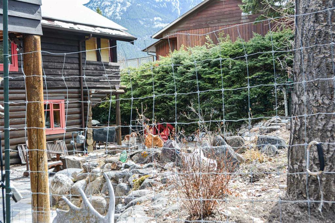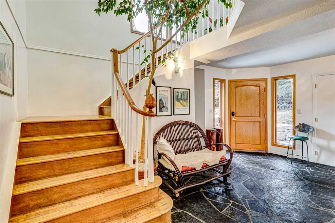318 Willow Pointe
Canmore T1W 3K3
MLS® Number: A2235522
$ 4,095,000
4
BEDROOMS
3 + 1
BATHROOMS
3,161
SQUARE FEET
2004
YEAR BUILT
Welcome to this stunning custom mountain home, tucked away on a very private street in one of Canmore’s premium and most sought-after locations. Panoramic views from the Three Sisters to the Rundle Range fill the open-concept upper level through dramatic raked windows. A striking Rundle stone fireplace anchors the spacious living and dining areas, while the chef’s kitchen impresses with Wolf, Sub-Zero, and Miele appliances, granite counters, and an island bar. Step onto the wraparound deck for all-day sun and mountain vistas. The vaulted primary suite features its own view deck and spa-inspired 5-piece ensuite with steam shower and jetted tub. A second bedroom with ensuite, laundry, and powder room complete this level. The walkout lower level offers in-slab heat, a large family room with fireplace, two bedrooms, a 5-piece bath, and an office with custom built-ins. Finished with low-maintenance landscaping and extensive Rundle stone, plus an oversized, heated garage.
| COMMUNITY | South Canmore |
| PROPERTY TYPE | Detached |
| BUILDING TYPE | House |
| STYLE | 2 Storey |
| YEAR BUILT | 2004 |
| SQUARE FOOTAGE | 3,161 |
| BEDROOMS | 4 |
| BATHROOMS | 4.00 |
| BASEMENT | None |
| AMENITIES | |
| APPLIANCES | Built-In Oven, Dishwasher, Dryer, Garage Control(s), Gas Cooktop, Microwave, Range Hood, Refrigerator, Window Coverings, Wine Refrigerator |
| COOLING | None |
| FIREPLACE | Family Room, Gas, Living Room, Mantle, Masonry, Raised Hearth, Stone |
| FLOORING | Hardwood, Tile |
| HEATING | In Floor, Forced Air, Natural Gas |
| LAUNDRY | Laundry Room |
| LOT FEATURES | Front Yard, Landscaped, Low Maintenance Landscape |
| PARKING | Double Garage Attached |
| RESTRICTIONS | None Known |
| ROOF | Rubber |
| TITLE | Fee Simple |
| BROKER | RE/MAX Alpine Realty |
| ROOMS | DIMENSIONS (m) | LEVEL |
|---|---|---|
| 5pc Bathroom | 10`11" x 9`3" | Main |
| Bedroom | 13`11" x 10`8" | Main |
| Bedroom | 11`5" x 10`2" | Main |
| Foyer | 18`10" x 8`7" | Main |
| Living Room | 21`11" x 17`7" | Main |
| Office | 10`11" x 12`5" | Main |
| Furnace/Utility Room | 8`3" x 7`9" | Main |
| 2pc Bathroom | 5`4" x 5`2" | Second |
| 3pc Ensuite bath | 5`6" x 10`5" | Second |
| 5pc Ensuite bath | 10`11" x 10`2" | Second |
| Balcony | 12`8" x 4`7" | Second |
| Bedroom | 12`1" x 11`4" | Second |
| Dining Room | 15`10" x 9`5" | Second |
| Living Room | 22`0" x 17`7" | Second |
| Kitchen | 11`3" x 12`11" | Second |
| Laundry | 10`10" x 6`2" | Second |
| Bedroom - Primary | 20`6" x 19`1" | Second |
| Balcony | 36`3" x 9`7" | Second |

