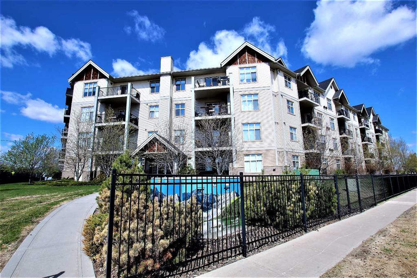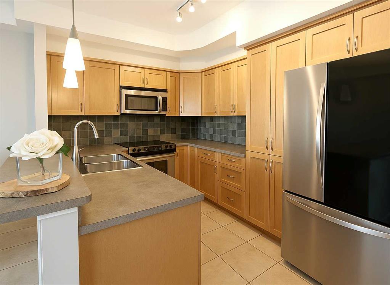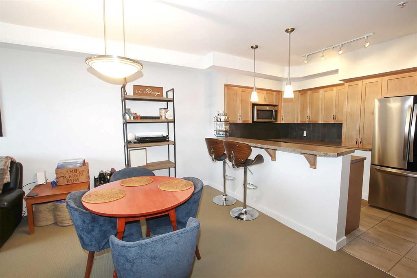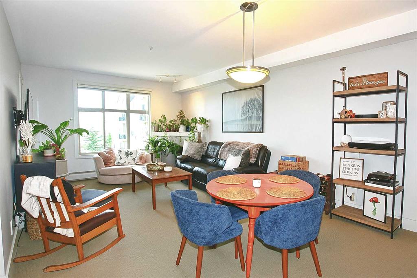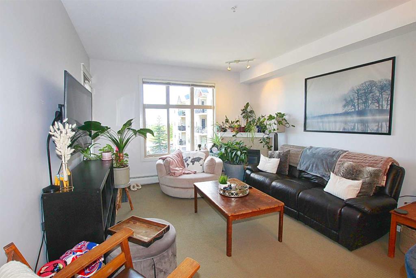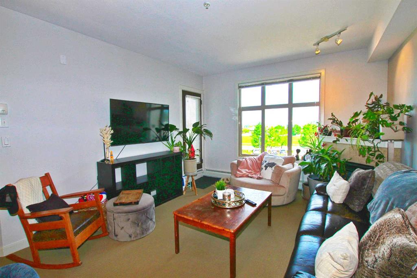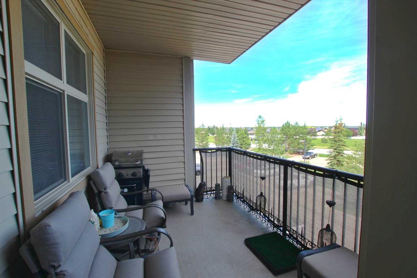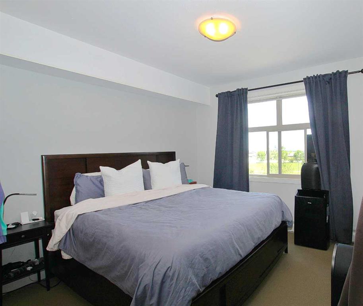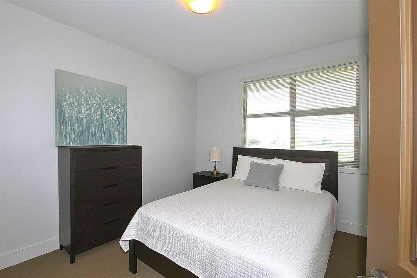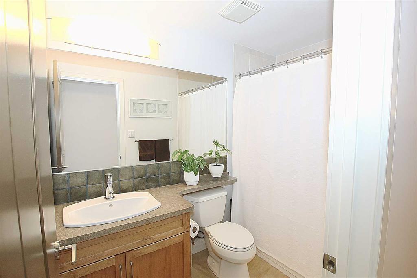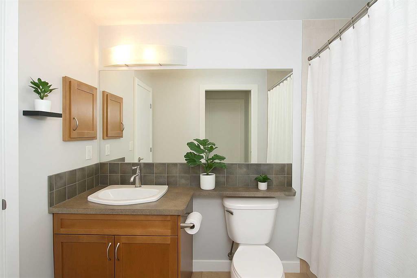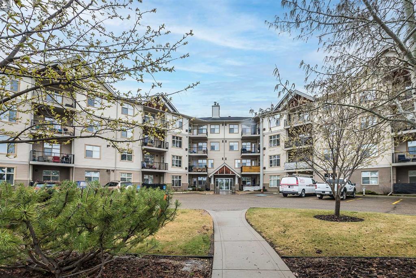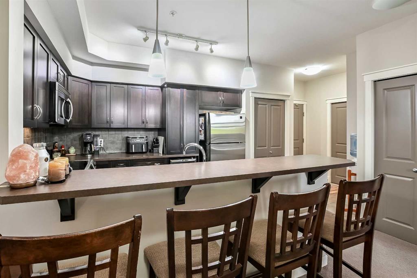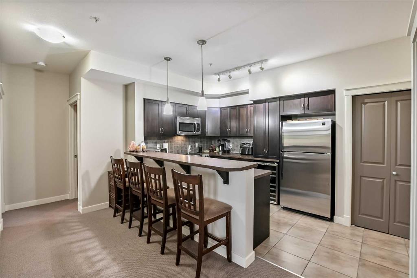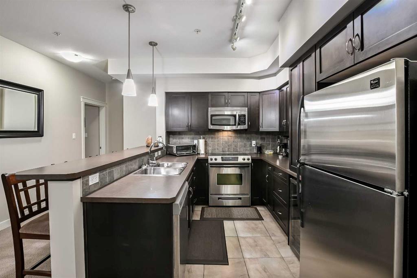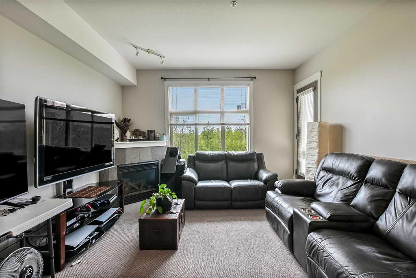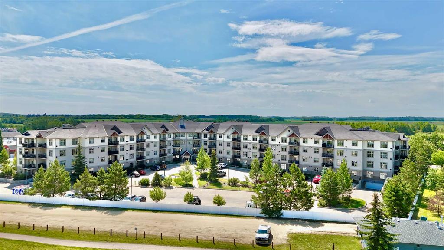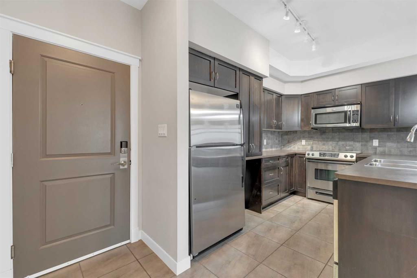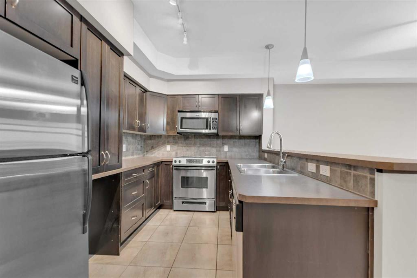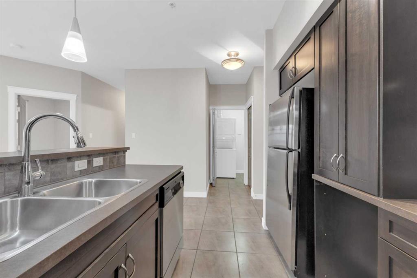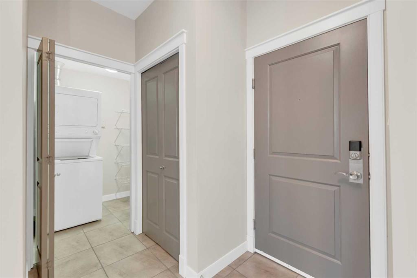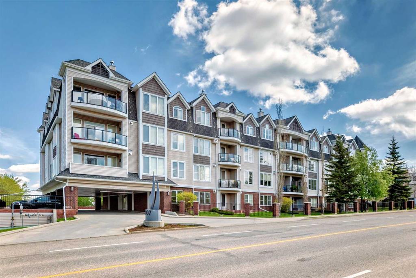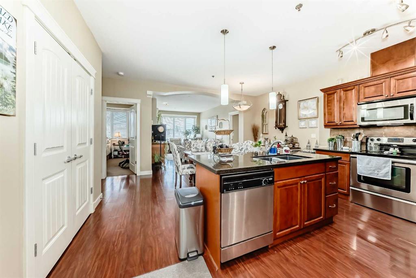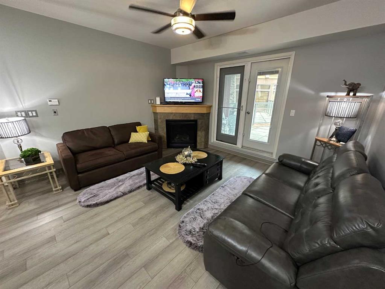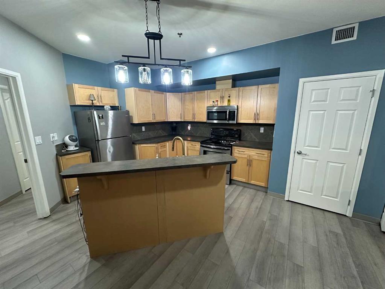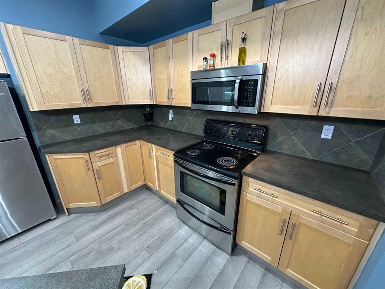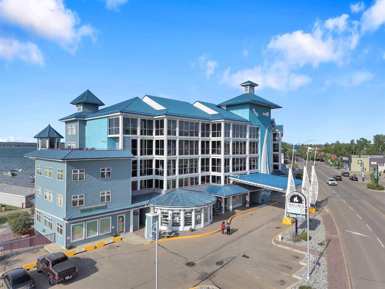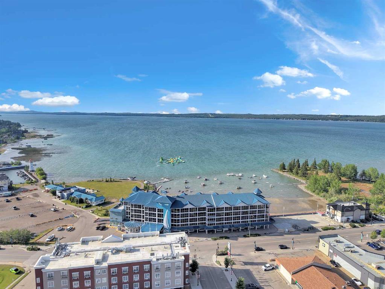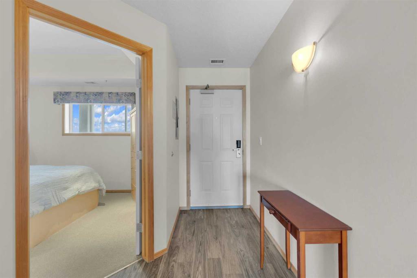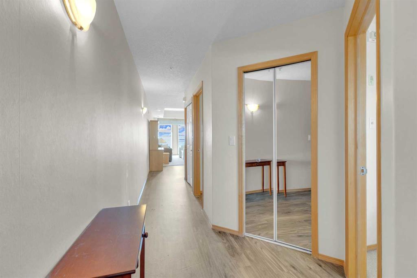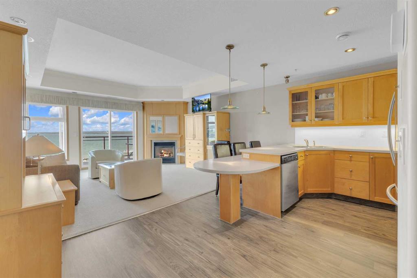319, 100 Lakeway Boulevard
Sylvan Lake T4S 1E9
MLS® Number: A2239824
$ 279,900
2
BEDROOMS
2 + 0
BATHROOMS
1,090
SQUARE FEET
2008
YEAR BUILT
Immaculate and inviting! This beautifully maintained 2 bedroom, 2 bath apartment unit with a den offers bright, open-concept living perfect for both everyday comfort and entertaining. The spacious layout features large windows that fill the space with natural light. A functional kitchen with sit up eating bar overlooks the dining and living areas making for ease of conversation as you host family and friends. Living room offers a cozy fireplace and access to outdoor balcony. The den is a great place for your office or tv room - craft or sewing room - or even just extra storage - you choose the use for this space. Enjoy your morning coffee on your balcony, appreciate the convenience of both an underground and above ground assigned parking stall and enjoy the convenience of easy access to out of town from this location. Easy living at the lake - no outdoor maintenance so you will have more time to enjoy all the lake has to offer. 2 elevators, security door, exercise room, conference room.
| COMMUNITY | Lakeway Landing |
| PROPERTY TYPE | Apartment |
| BUILDING TYPE | Low Rise (2-4 stories) |
| STYLE | Single Level Unit |
| YEAR BUILT | 2008 |
| SQUARE FOOTAGE | 1,090 |
| BEDROOMS | 2 |
| BATHROOMS | 2.00 |
| BASEMENT | |
| AMENITIES | |
| APPLIANCES | Dishwasher, Refrigerator, Stove(s), Washer/Dryer, Window Coverings |
| COOLING | None |
| FIREPLACE | Gas |
| FLOORING | Carpet, Linoleum, Tile |
| HEATING | Hot Water |
| LAUNDRY | In Unit |
| LOT FEATURES | |
| PARKING | Off Street, Parkade |
| RESTRICTIONS | Pet Restrictions or Board approval Required |
| ROOF | Asphalt Shingle |
| TITLE | Fee Simple |
| BROKER | RE/MAX real estate central alberta |
| ROOMS | DIMENSIONS (m) | LEVEL |
|---|---|---|
| Kitchen | 9`3" x 15`4" | Main |
| Bedroom - Primary | 11`8" x 11`10" | Main |
| Bedroom | 10`7" x 11`5" | Main |
| 4pc Ensuite bath | 0`0" x 0`0" | Main |
| 4pc Bathroom | 0`0" x 0`0" | Main |
| Living/Dining Room Combination | 12`2" x 21`5" | Main |
| Den | 9`1" x 11`11" | Main |

