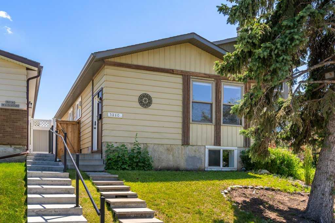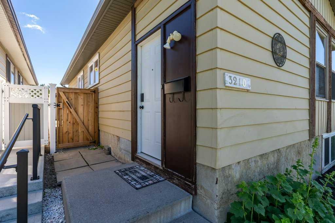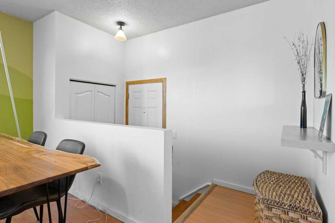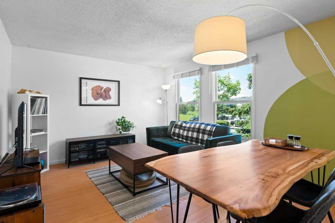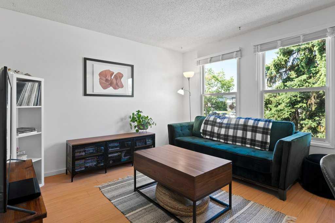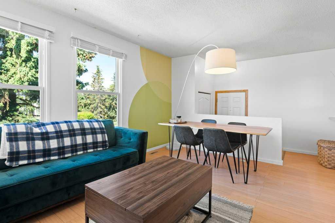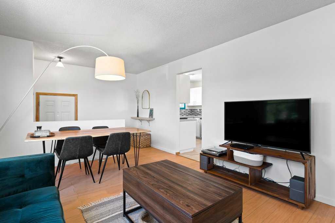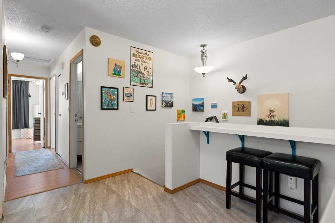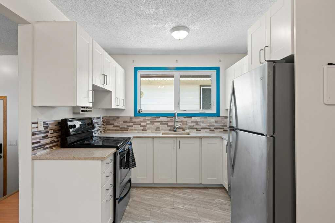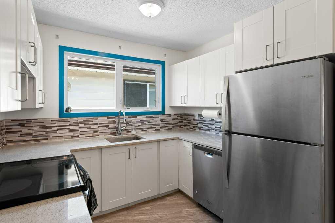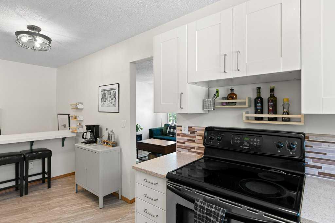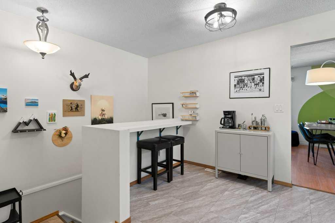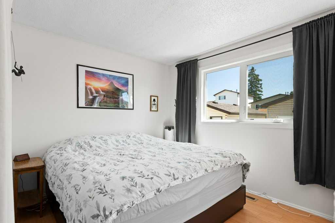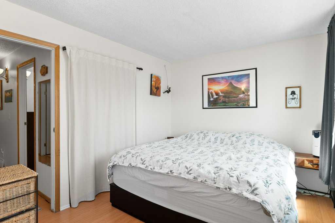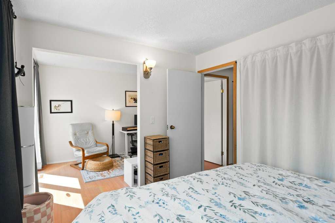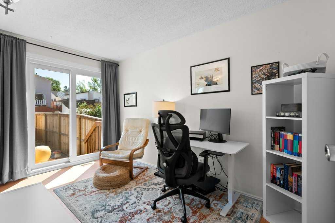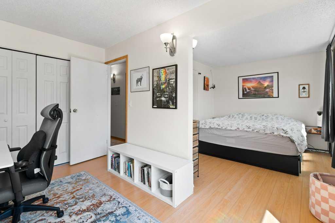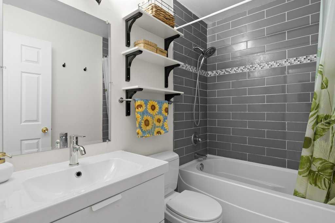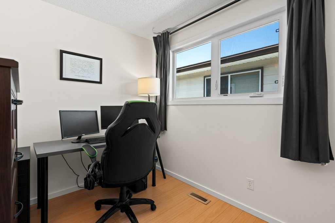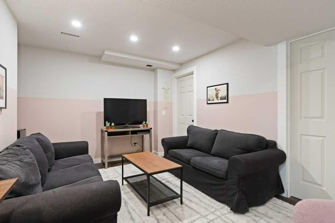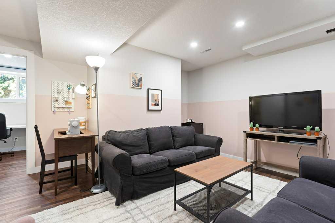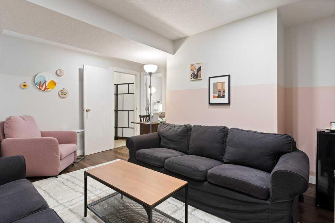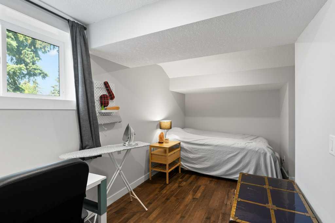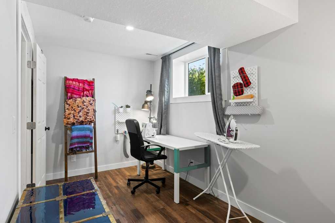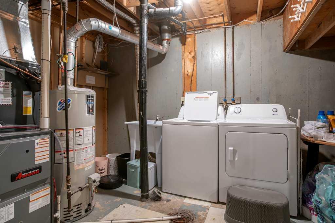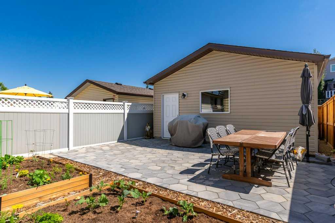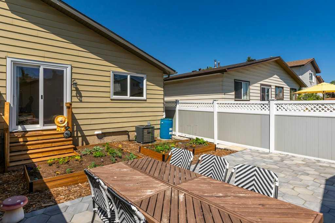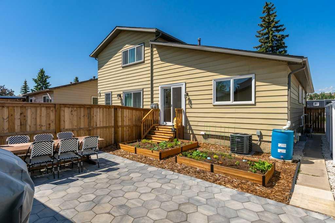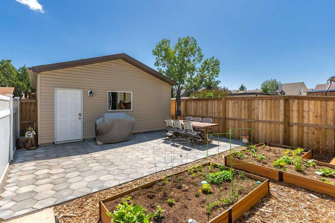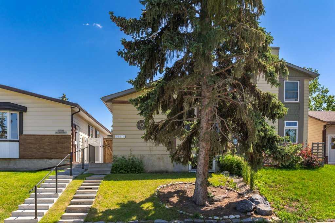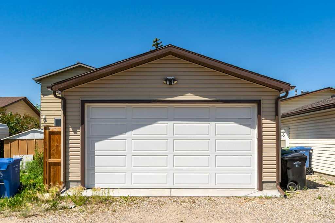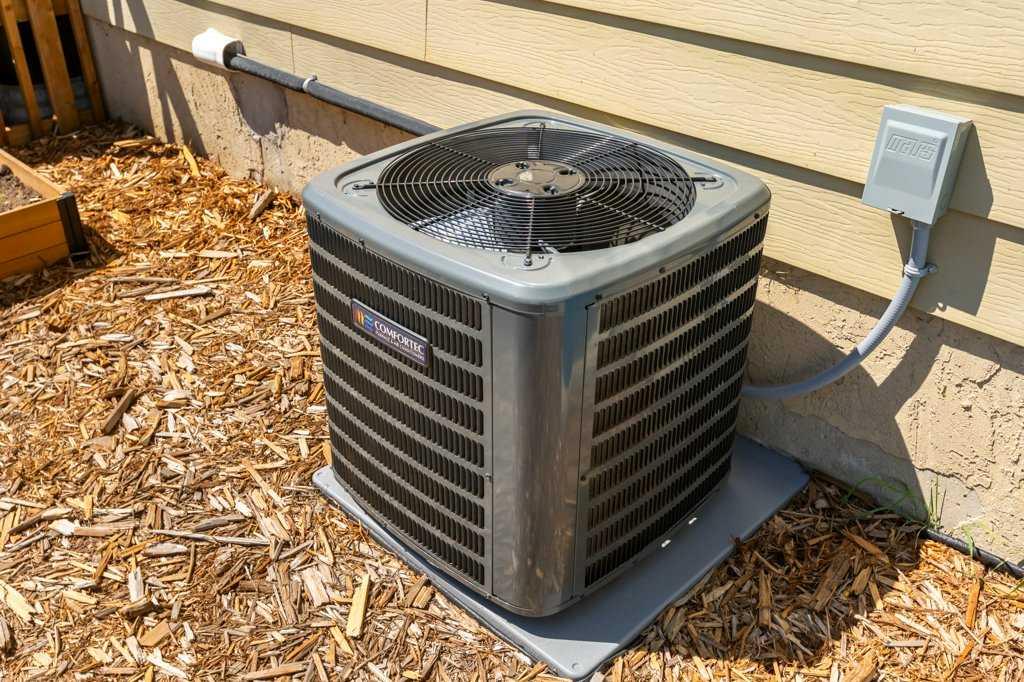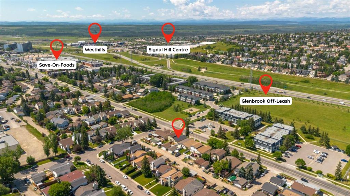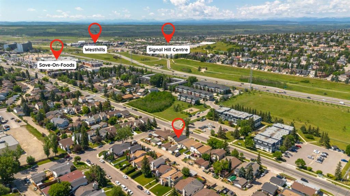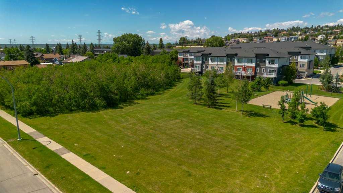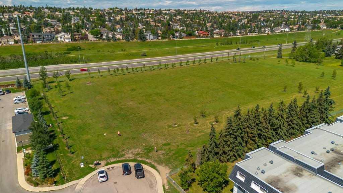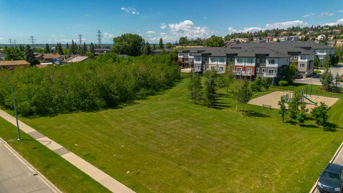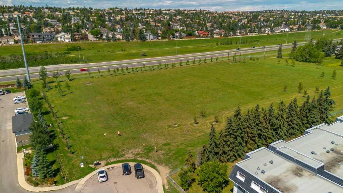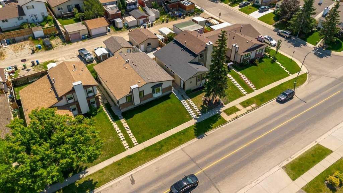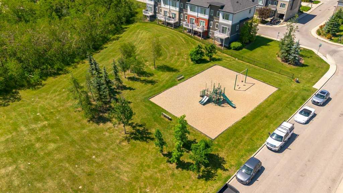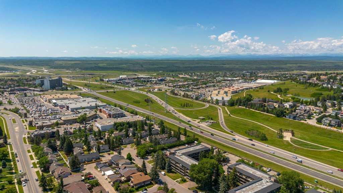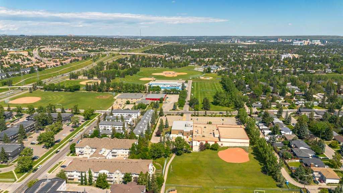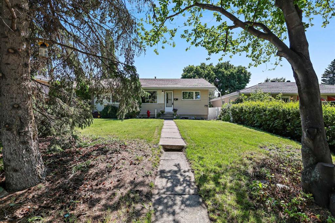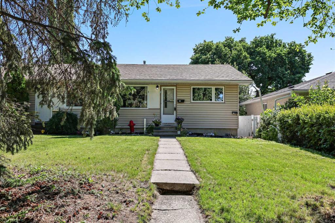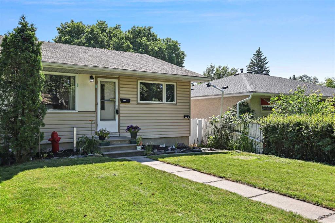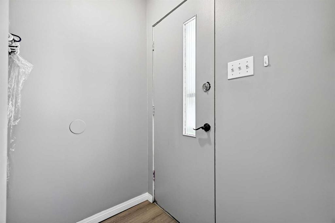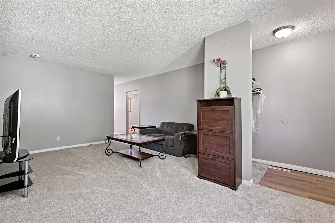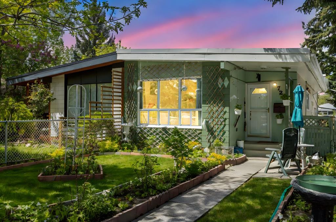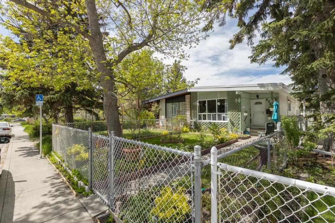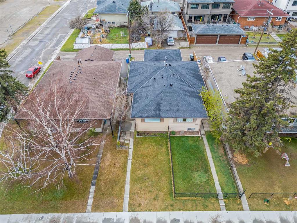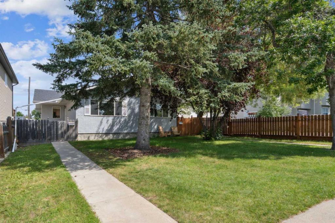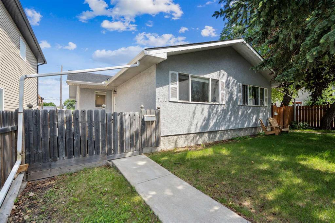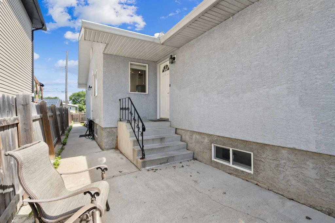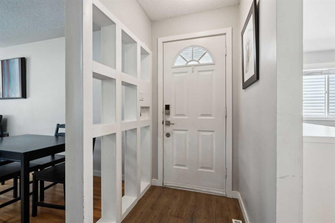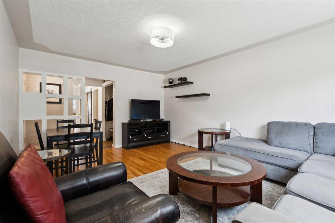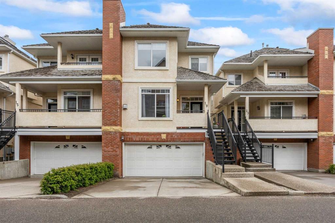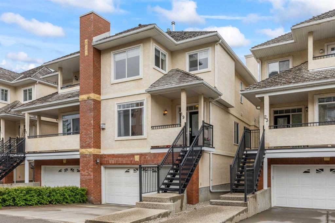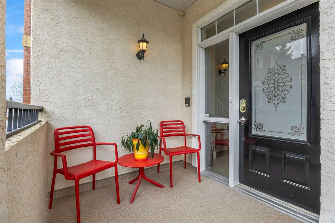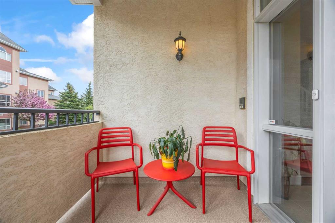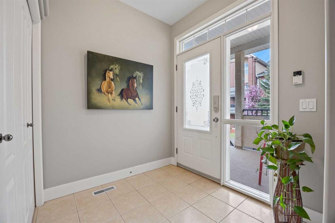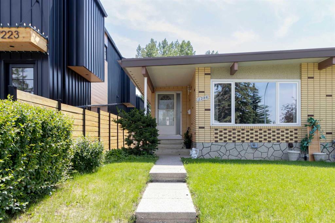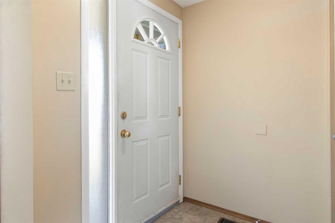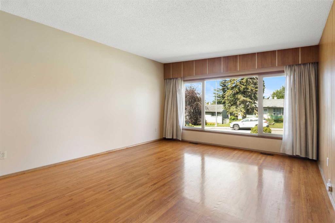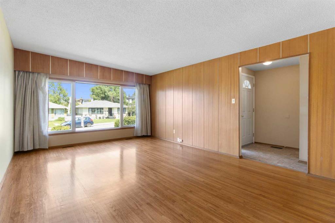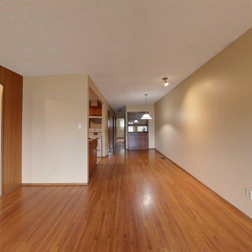3210 51 Street SW
Calgary T3E 6R4
MLS® Number: A2240567
$ 499,900
3
BEDROOMS
1 + 0
BATHROOMS
882
SQUARE FEET
1979
YEAR BUILT
Ideally located in the desirable community of Glenbrook, this well-maintained semi-detached bungalow has seen numerous updates in recent years. The bright and welcoming front entry offers west-facing windows and a clear view of the park, with no immediate neighbours across the street. It’s a great space to host dinner or game nights. The renovated central kitchen features white cabinetry, quartz counters, stainless steel appliances and a convenient breakfast bar space. At the back of the home, the spacious primary bedroom currently functions as both a sleeping area and home office, overlooking the landscaped backyard through a brand new sliding door. This space could easily be converted back into two separate rooms. A second bedroom and renovated 4pc bathroom complete the main floor. The basement was developed in 2022 with a large bedroom and recreation area. There’s still plenty of room to further develop while currently offering excellent storage. Outside, the backyard is a peaceful retreat with garden beds, a generous patio and a large double detached garage. Additional updates include the roof, soffit, fascia and eaves (2023), air conditioning (2023), hot water tank (2020), furnace (2021), garage (2023) and fence (2023). This home is perfectly positioned near Glenbrook Park, complete with a fenced off-leash dog area, playgrounds, hockey rink and picnic spots plus Optimist Athletic Park and numerous walking paths. You’ll find everything you need close by: Richmond Square and Westhills Shopping Centre, neighbourhood café and restaurants and quick access to schools like Glenbrook Elementary and Central Memorial High. Commuting is easy with nearby Stoney, Glenmore and Sarcee Trail and plenty of transit options. This home gives you the best of a peaceful residential neighbourhood and convenient access to city amenities.
| COMMUNITY | Glenbrook |
| PROPERTY TYPE | Semi Detached (Half Duplex) |
| BUILDING TYPE | Duplex |
| STYLE | Side by Side, Bungalow |
| YEAR BUILT | 1979 |
| SQUARE FOOTAGE | 882 |
| BEDROOMS | 3 |
| BATHROOMS | 1.00 |
| BASEMENT | Finished, Full |
| AMENITIES | |
| APPLIANCES | Central Air Conditioner, Electric Stove, Refrigerator, Washer/Dryer, Window Coverings |
| COOLING | Central Air |
| FIREPLACE | N/A |
| FLOORING | Laminate, Linoleum, Vinyl Plank |
| HEATING | Forced Air |
| LAUNDRY | In Basement |
| LOT FEATURES | Back Lane, Back Yard, Few Trees, Garden, Rectangular Lot |
| PARKING | Double Garage Detached |
| RESTRICTIONS | None Known |
| ROOF | Asphalt Shingle |
| TITLE | Fee Simple |
| BROKER | CIR Realty |
| ROOMS | DIMENSIONS (m) | LEVEL |
|---|---|---|
| Bedroom | 18`2" x 10`6" | Basement |
| Game Room | 15`0" x 13`2" | Basement |
| Storage | 18`10" x 14`8" | Basement |
| 4pc Bathroom | 7`7" x 5`0" | Main |
| Bedroom | 7`10" x 9`8" | Main |
| Office | 7`7" x 12`10" | Main |
| Kitchen | 15`11" x 10`4" | Main |
| Living Room | 19`3" x 11`10" | Main |
| Bedroom - Primary | 11`4" x 9`6" | Main |

