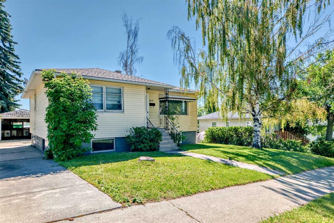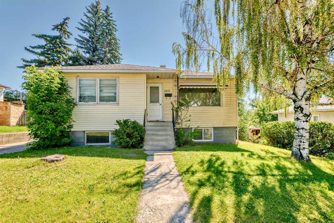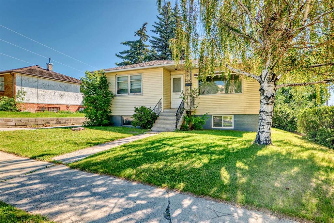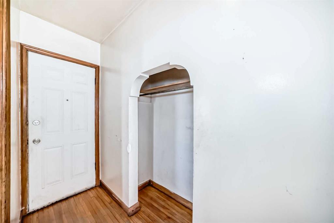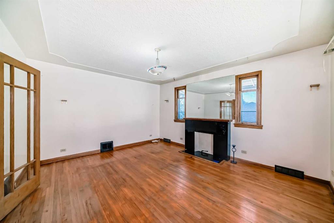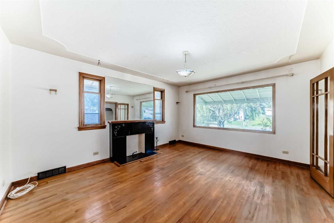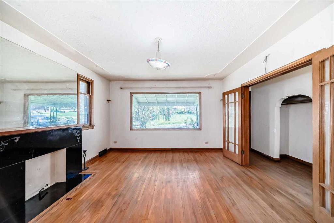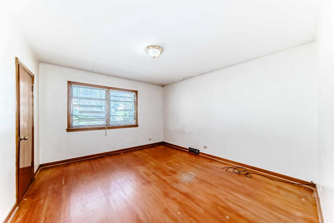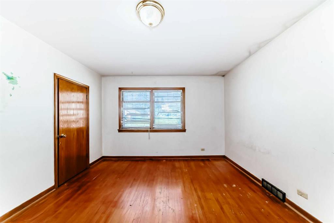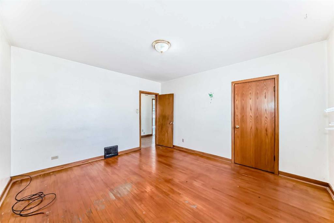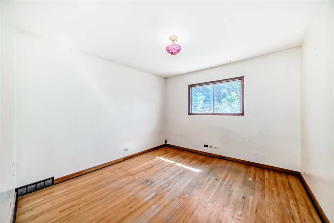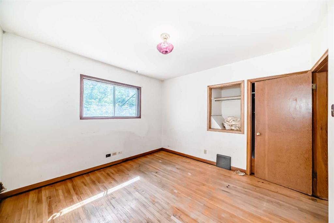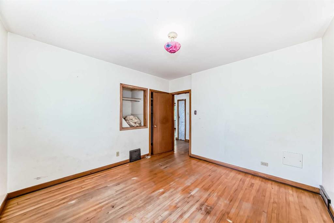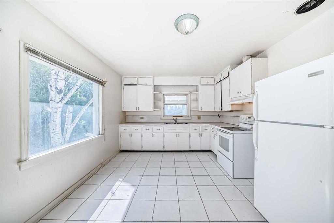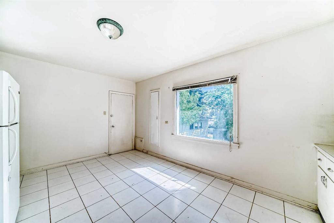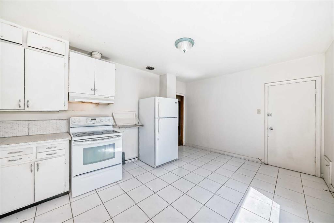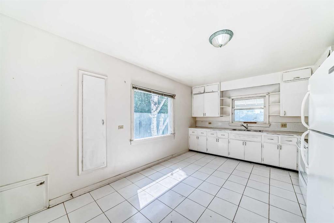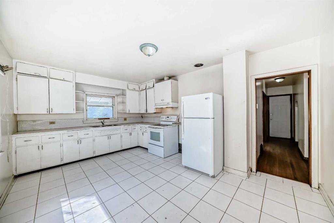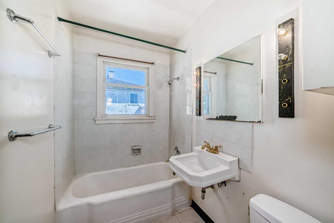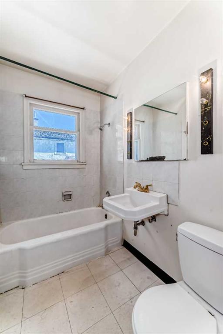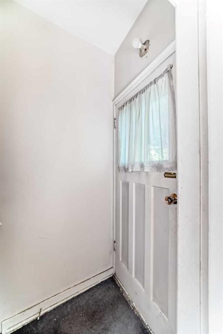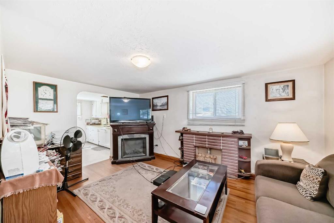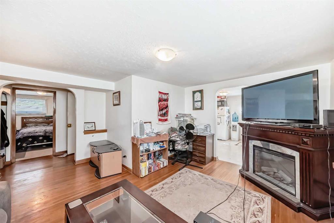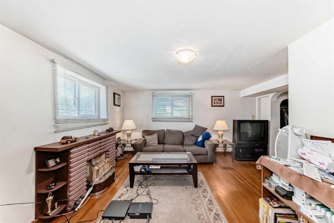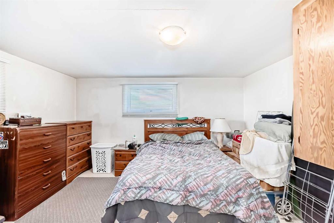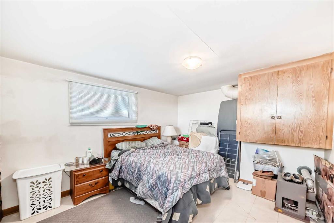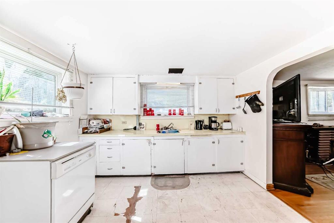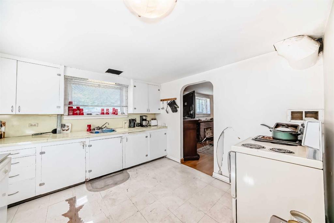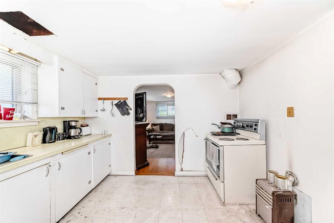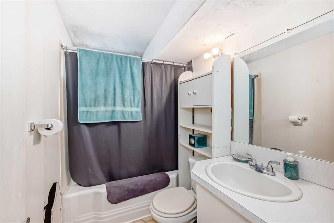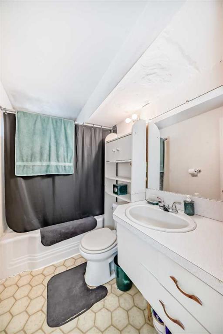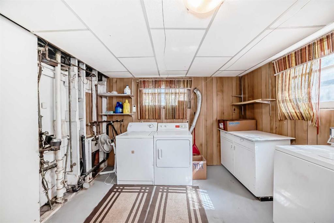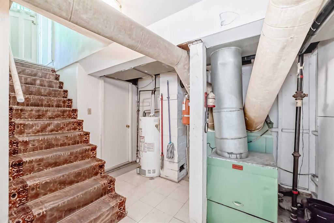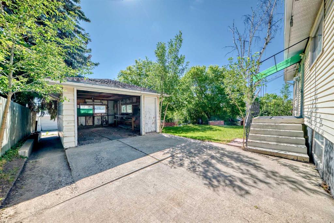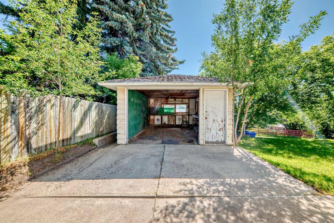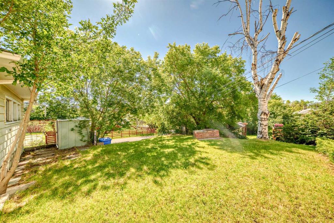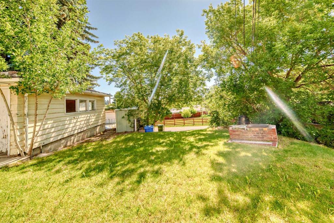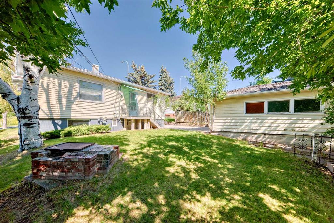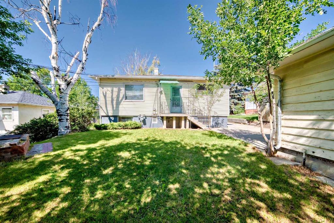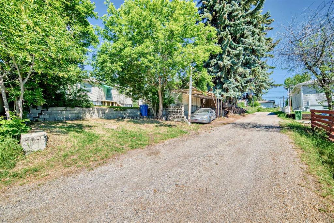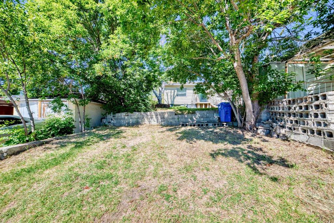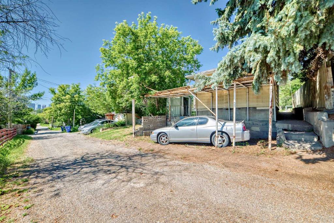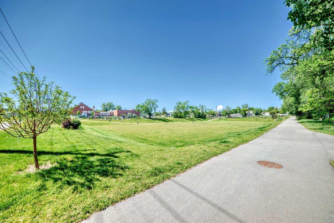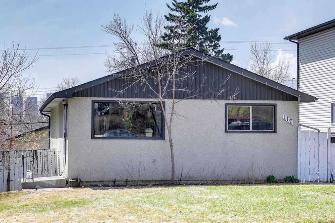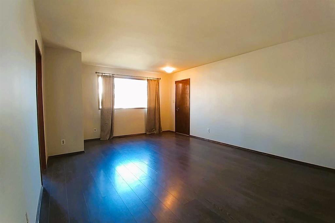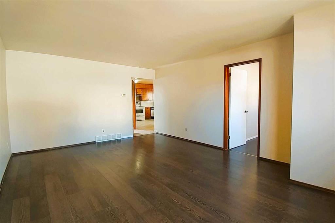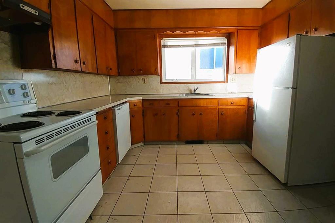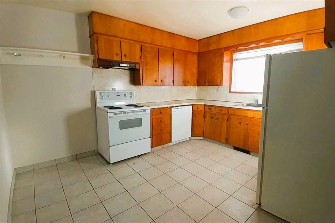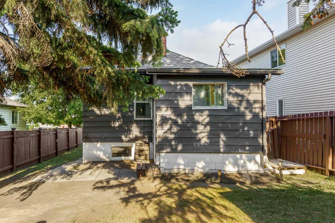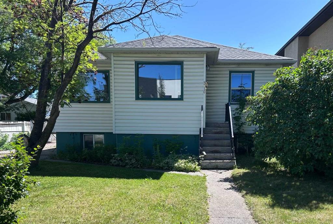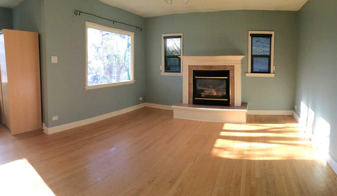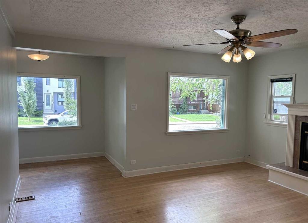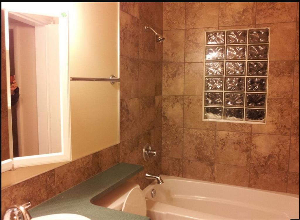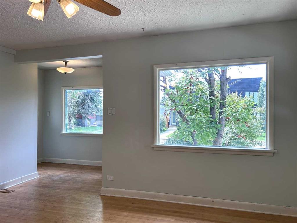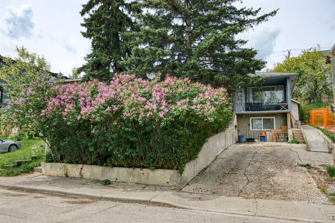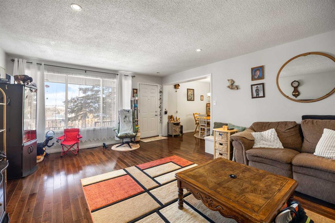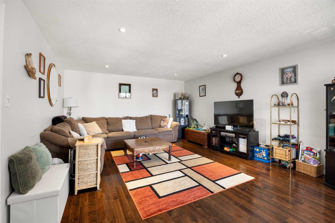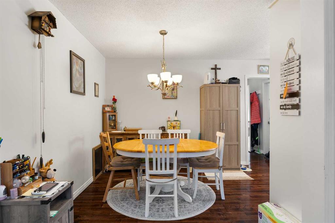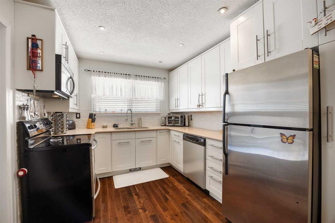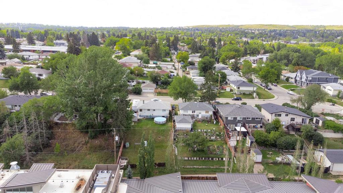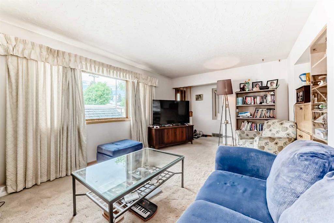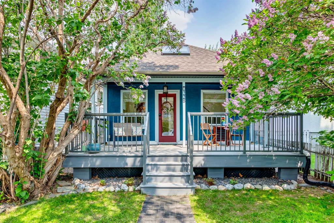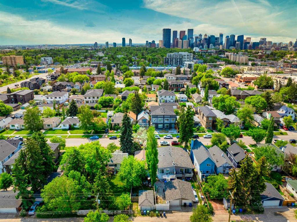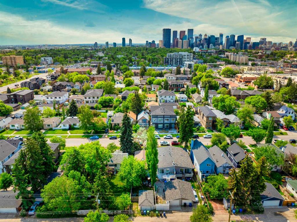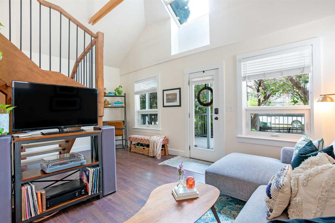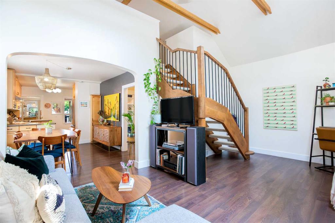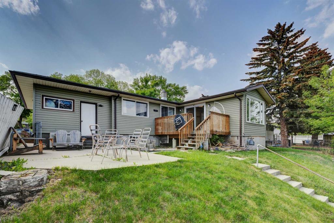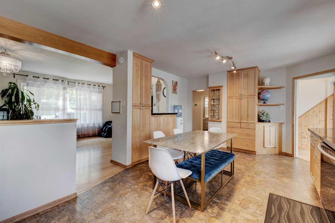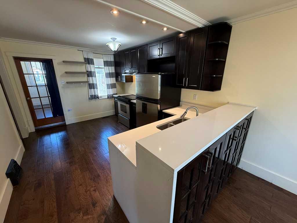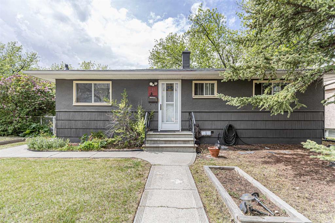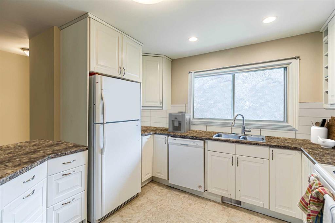3216 Centre Street NE
Calgary T2E 2X6
MLS® Number: A2236092
$ 618,500
3
BEDROOMS
2 + 0
BATHROOMS
958
SQUARE FEET
1950
YEAR BUILT
Located in the sought-after community of Tuxedo Park, this property offers a rare combination of charm, rental income, and redevelopment potential. Sitting on a large lot with MU-1 zoning, this is an ideal opportunity for investors, developers, or those looking for a mortgage helper. 2 Separate Suites (Illegal Basement) with a Rear Separate Entrance 2 Bedrooms Up & 1 Bedroom Down, Shared Laundry, Original Hardwood Floors, Newer Roof for peace of mind, 100 amp panel, Single Detached Garage, Covered Rear Carport, Huge Front Driveway with extra parking space and a great Spacious Backyard. Enjoy Quick access to downtown via Centre Street Steps to public transit, shops, and amenities. Whether you choose to redevelop under MU-1 zoning or hold as a rental property, this home offers incredible potential in one of Calgary’s established inner-city neighborhoods. Don't miss out.
| COMMUNITY | Tuxedo Park |
| PROPERTY TYPE | Detached |
| BUILDING TYPE | House |
| STYLE | Bungalow |
| YEAR BUILT | 1950 |
| SQUARE FOOTAGE | 958 |
| BEDROOMS | 3 |
| BATHROOMS | 2.00 |
| BASEMENT | Finished, Full, Suite |
| AMENITIES | |
| APPLIANCES | Refrigerator, Stove(s), Washer/Dryer |
| COOLING | None |
| FIREPLACE | N/A |
| FLOORING | Ceramic Tile, Hardwood |
| HEATING | Forced Air |
| LAUNDRY | Common Area, In Basement, Lower Level |
| LOT FEATURES | Back Lane, Back Yard, City Lot, Few Trees, Front Yard, Interior Lot, Lawn |
| PARKING | Additional Parking, Alley Access, Carport, Driveway, Front Drive, Off Street, Rear Drive, Single Garage Detached |
| RESTRICTIONS | None Known |
| ROOF | Asphalt Shingle |
| TITLE | Fee Simple |
| BROKER | RE/MAX House of Real Estate |
| ROOMS | DIMENSIONS (m) | LEVEL |
|---|---|---|
| Kitchen | 10`11" x 11`1" | Lower |
| Living Room | 9`10" x 14`8" | Lower |
| 4pc Bathroom | 7`8" x 4`8" | Lower |
| Laundry | 10`11" x 10`11" | Lower |
| Furnace/Utility Room | 5`2" x 11`3" | Lower |
| Bedroom | 10`6" x 13`7" | Lower |
| Entrance | 3`0" x 10`4" | Main |
| Kitchen | 16`4" x 11`6" | Main |
| Living Room | 13`0" x 15`4" | Main |
| Bedroom - Primary | 12`4" x 13`11" | Main |
| 4pc Bathroom | 7`6" x 5`0" | Main |
| Bedroom | 11`3" x 11`5" | Main |

