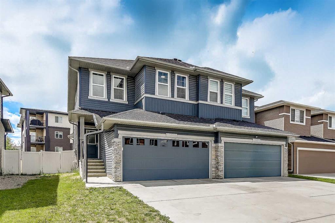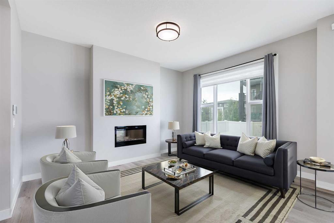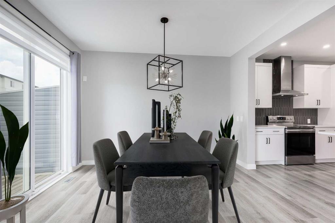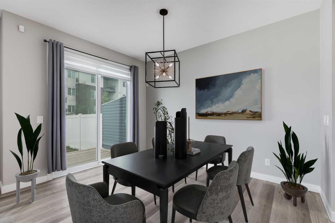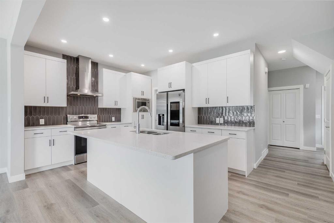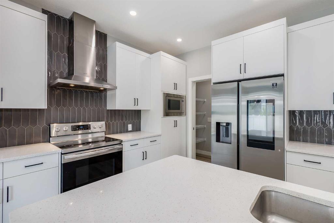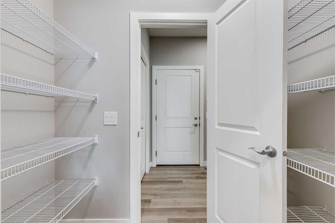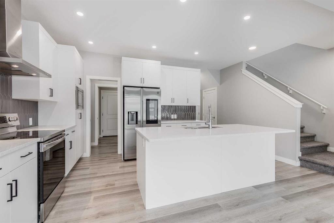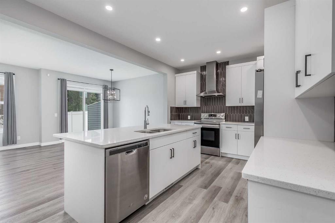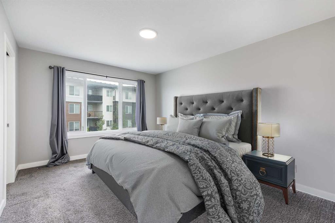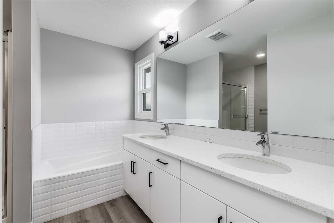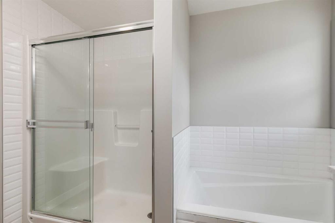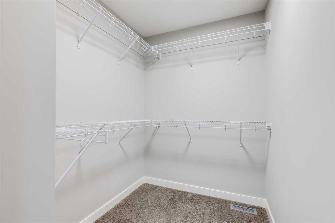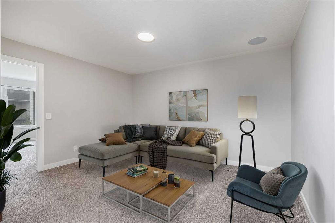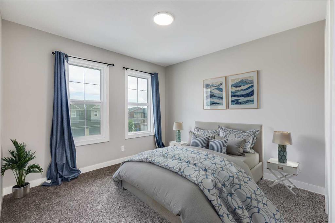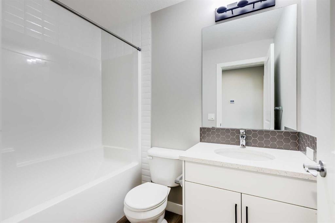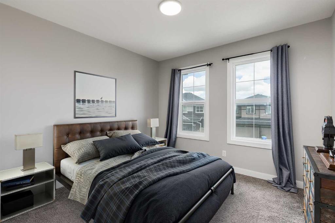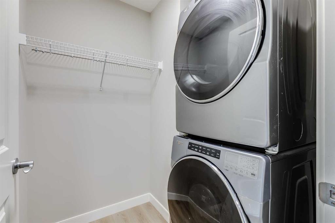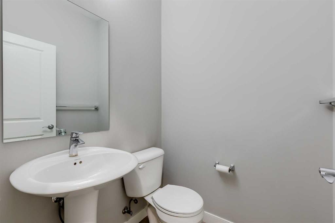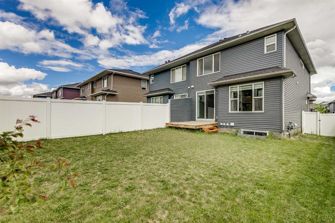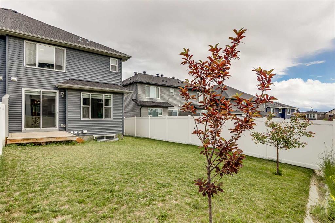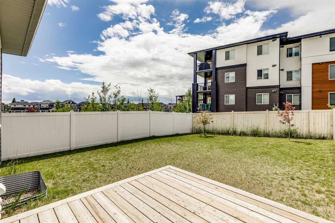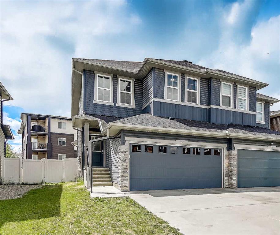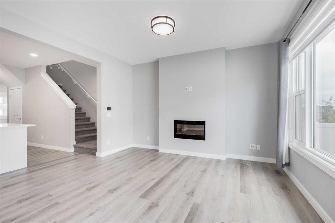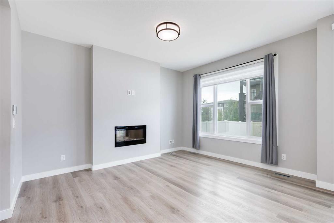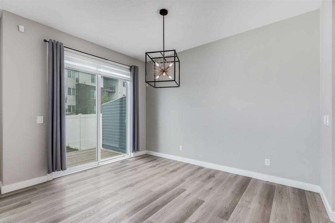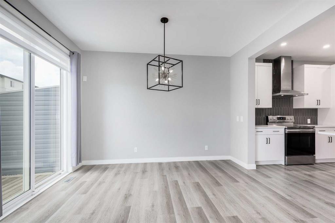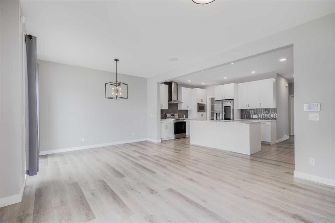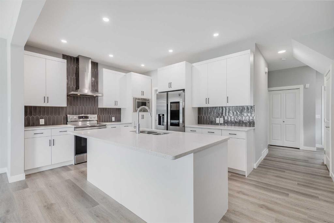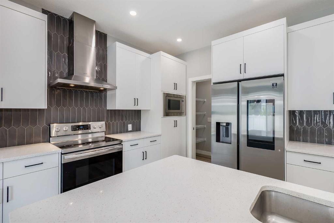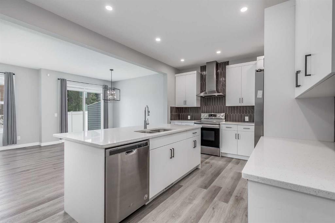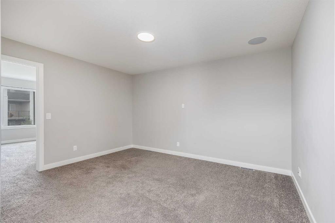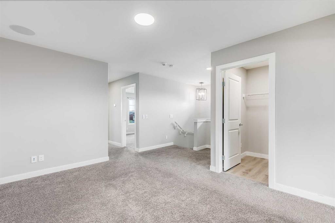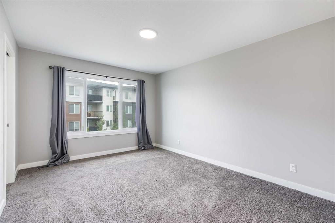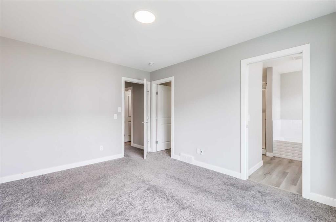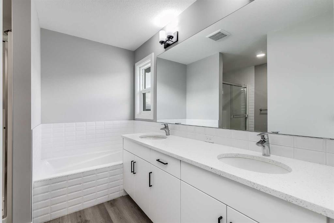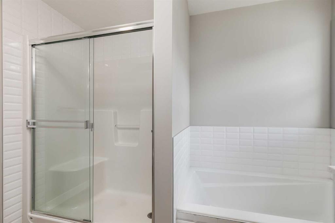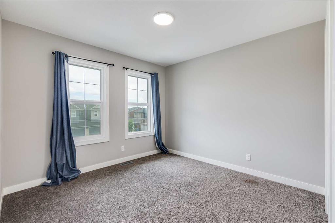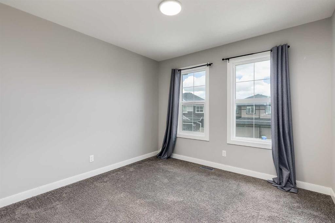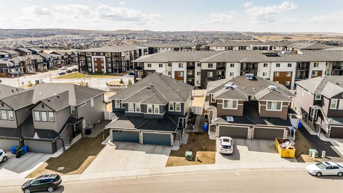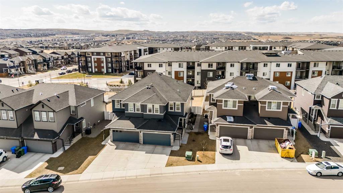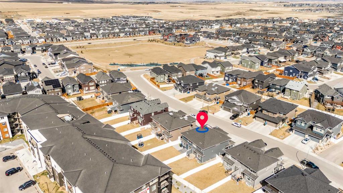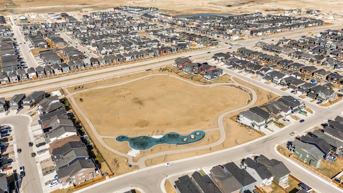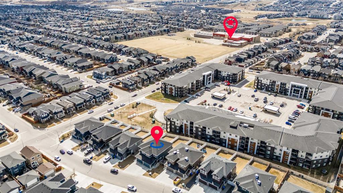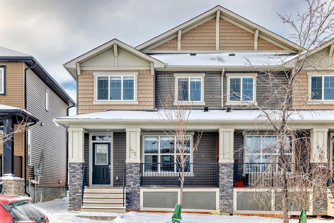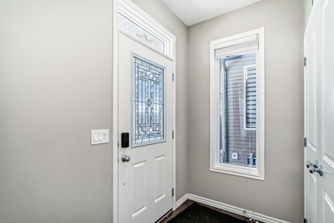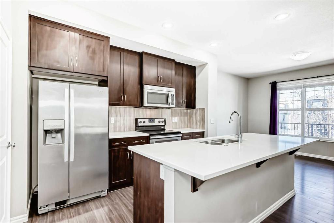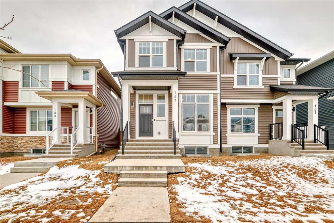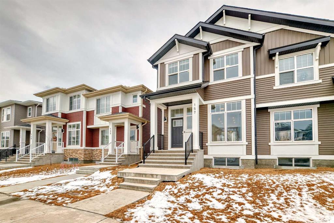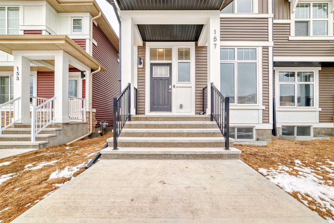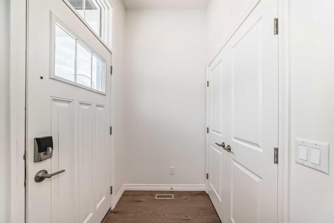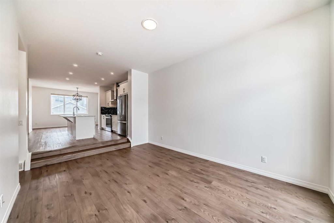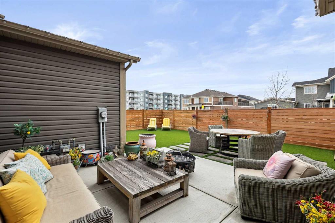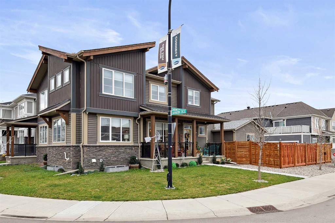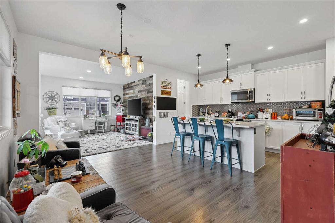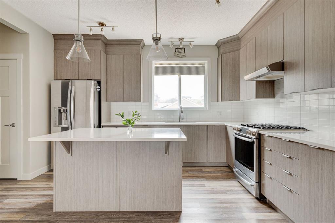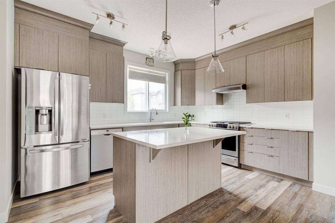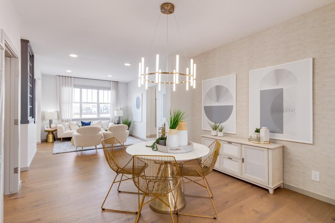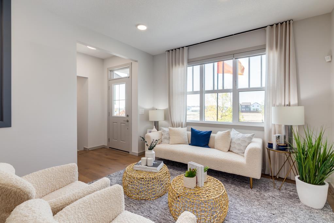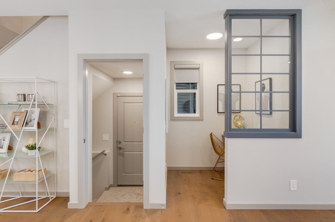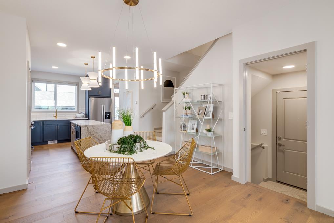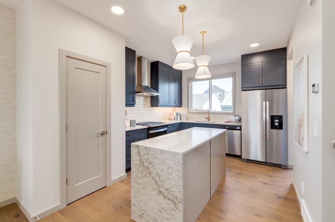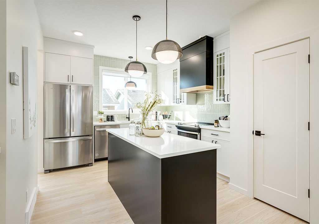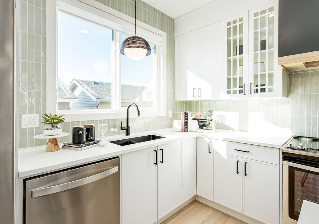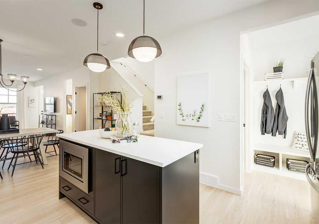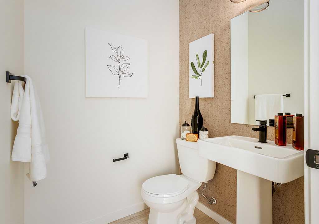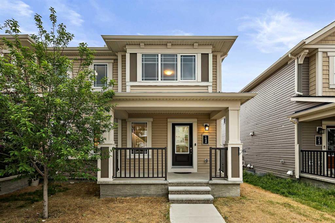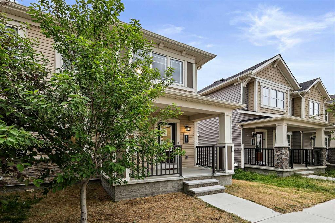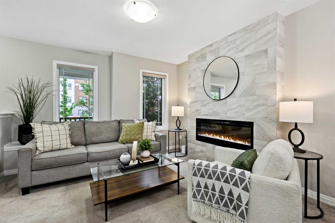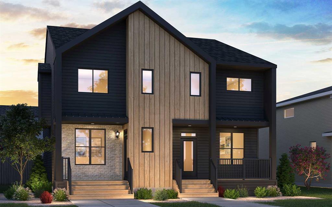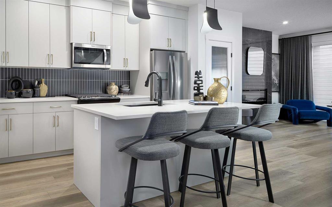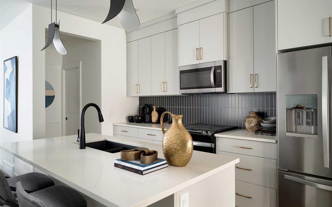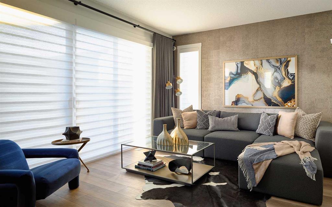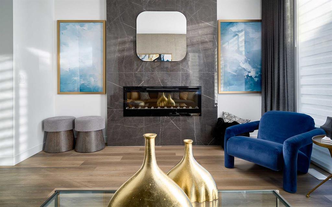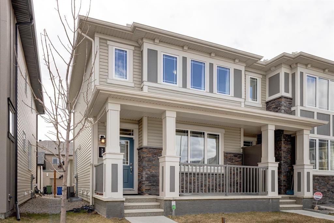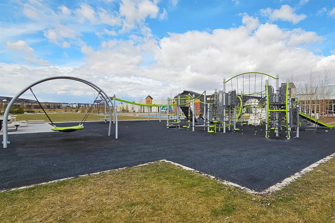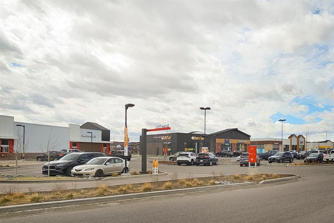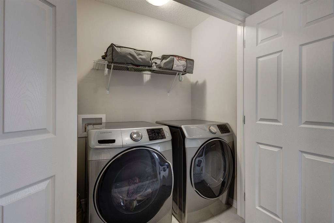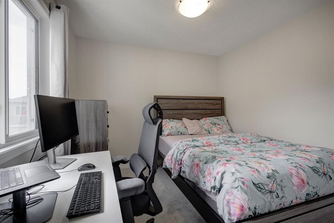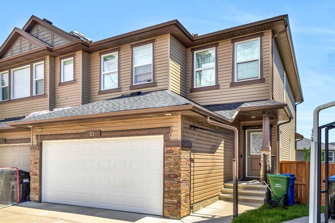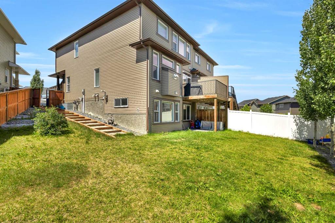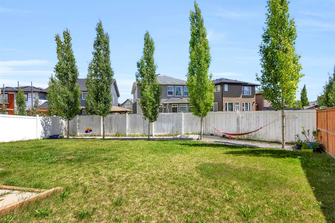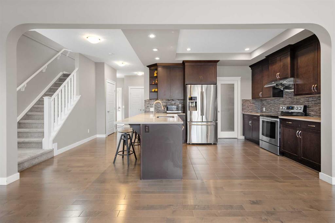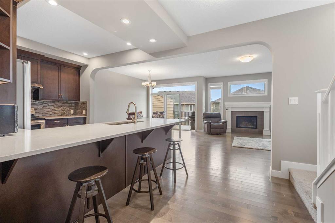33 Evansfield Gate NW
Calgary T3P1V8
MLS® Number: A2237225
$ 655,000
3
BEDROOMS
2 + 1
BATHROOMS
1,856
SQUARE FEET
2020
YEAR BUILT
The search is over - Welcome Home! This gorgeous two-storey family home in sought after Evanston is sure to impress! Set on a generous, landscaped lot with a west facing backyard, you are walking distance to schools, the music park, green spaces, and you can be settled in before September! The main level features 9-foot ceilings and sleek luxury vinyl plank flooring, while the spacious, contemporary open-concept kitchen is a chef’s dream: pristine white cabinetry with optimal storage, polished granite countertops, an elegant tiled backsplash, stainless steel appliances including a Samsung Smart Fridge (keeping you organized and entertained), an extensive island with seating for four, plus a walk-through pantry perfect for bringing home groceries. The tranquil living room provides a serene and inviting atmosphere with a modern fireplace on a feature wall thoughtfully roughed in for future sleek flat screen, large window (custom blind), and designer lighting - ideal for relaxing evenings and effortless entertaining. The space flows seamlessly into the adjacent dining area which will easily accommodate large gatherings and overlooks the beautiful west facing yard. Your sunkissed deck is ready for a summer full of barbequing, entertaining, and there is still plenty of space to garden and set up that trampoline or play structure! Upstairs, 3 generously sized bedrooms surround the central bonus room providing privacy for everyone. The bonus room will easily become your family hub for making memories - bright, open, and perfect for movie nights, game sessions, or homework time. The luxurious primary suite is a peaceful sanctuary accommodating all of your furnishings and offering a full walk-in closet plus a spa-like, 5-piece ensuite with dual sinks, granite counter, soaker tub with tile surround, and a separate glass shower. Finally, your family will truly appreciate the convenience of the upper floor laundry room complete with storage. Additional highlights of this stunning home include built-in ceiling speakers, freshly painted, sophisticated lighting package, 8ft ceiling in the basement + a 3 piece rough-in for a future bathroom, a fully finished double attached garage with upgraded garage door and high ceiling for exceptional storage and so much more. Ideally located steps from parks (including the music park), a large play field, schools (including future CBE elementary), amenities, and major commuter routes, this home offers the perfect blend of modern elegance, comfort, and a prime location! Schedule your private showing today and you can be moved in before school starts!
| COMMUNITY | Evanston |
| PROPERTY TYPE | Semi Detached (Half Duplex) |
| BUILDING TYPE | Duplex |
| STYLE | 2 Storey, Side by Side |
| YEAR BUILT | 2020 |
| SQUARE FOOTAGE | 1,856 |
| BEDROOMS | 3 |
| BATHROOMS | 3.00 |
| BASEMENT | Full, Unfinished |
| AMENITIES | |
| APPLIANCES | Dishwasher, Dryer, Electric Stove, Microwave, Range Hood, Refrigerator, Washer |
| COOLING | None |
| FIREPLACE | Gas, Living Room |
| FLOORING | Vinyl |
| HEATING | Forced Air, Natural Gas |
| LAUNDRY | Upper Level |
| LOT FEATURES | Front Yard, Landscaped, Low Maintenance Landscape, Rectangular Lot, Street Lighting |
| PARKING | Double Garage Attached, Driveway, Garage Door Opener, Insulated |
| RESTRICTIONS | None Known |
| ROOF | Asphalt Shingle |
| TITLE | Fee Simple |
| BROKER | RE/MAX Real Estate (Mountain View) |
| ROOMS | DIMENSIONS (m) | LEVEL |
|---|---|---|
| 2pc Bathroom | 5`0" x 4`10" | Main |
| Nook | 9`6" x 12`7" | Main |
| Foyer | 9`9" x 6`10" | Main |
| Kitchen | 17`5" x 11`6" | Main |
| Living Room | 11`8" x 13`8" | Main |
| 4pc Bathroom | 5`0" x 7`11" | Second |
| 5pc Ensuite bath | 9`10" x 10`4" | Second |
| Bedroom | 10`5" x 13`1" | Second |
| Bedroom | 10`7" x 12`4" | Second |
| Family Room | 17`0" x 14`6" | Second |
| Bedroom - Primary | 10`11" x 14`1" | Second |
| Walk-In Closet | 9`10" x 5`10" | Second |

