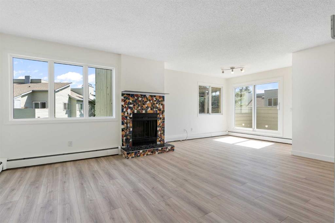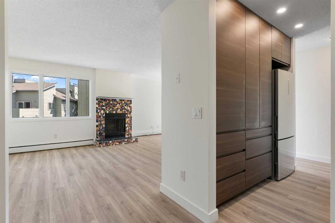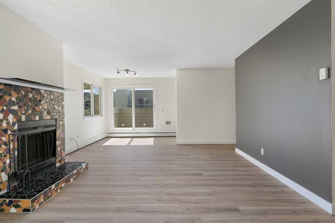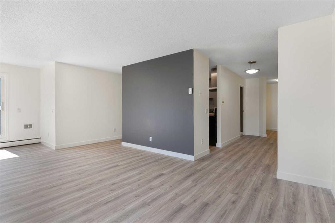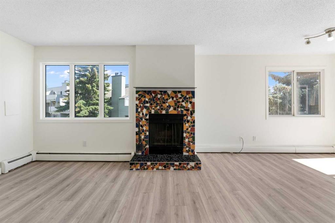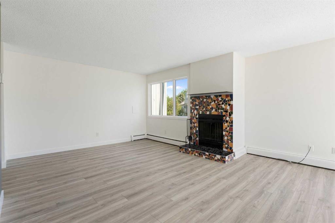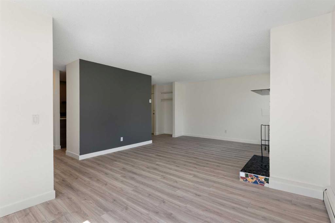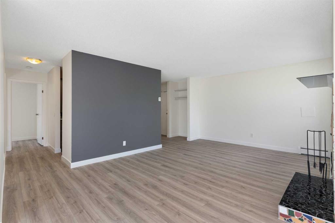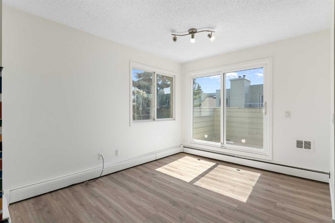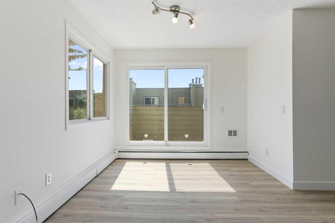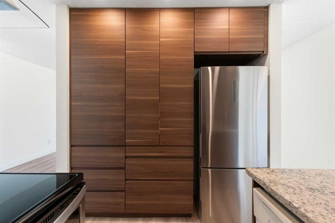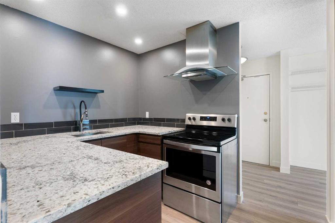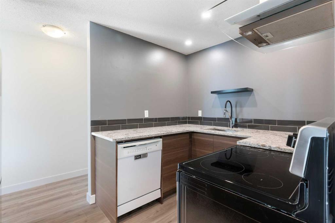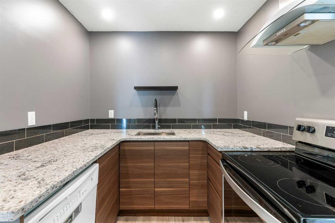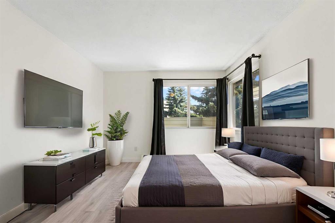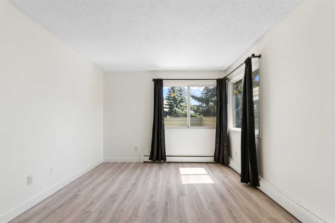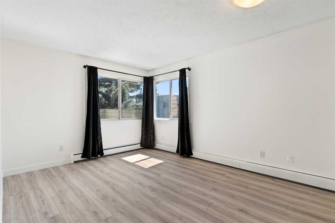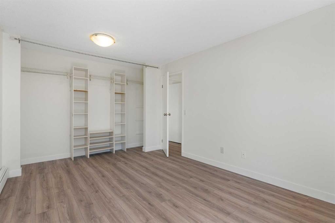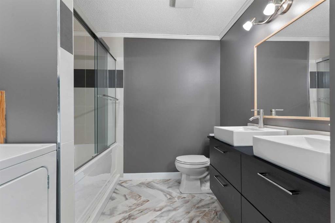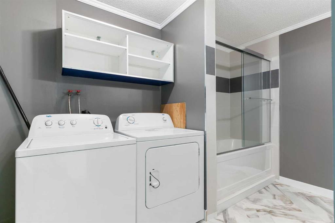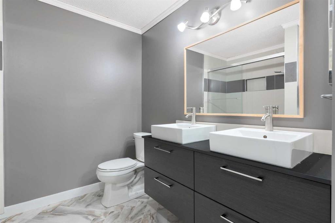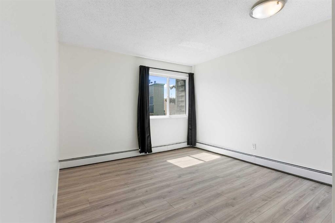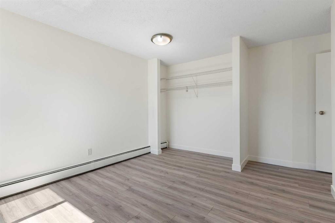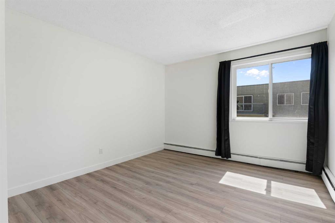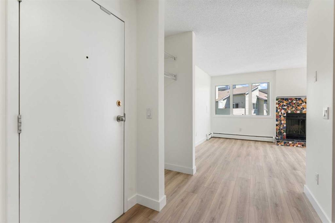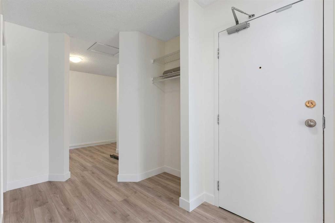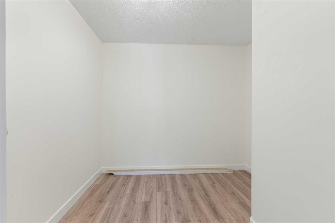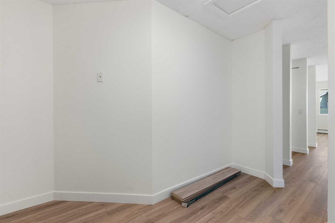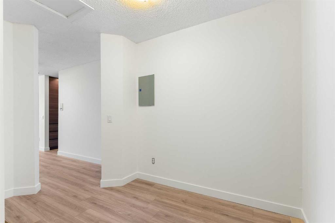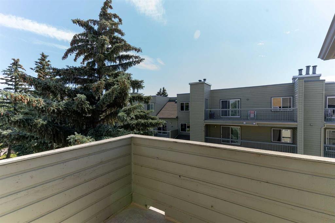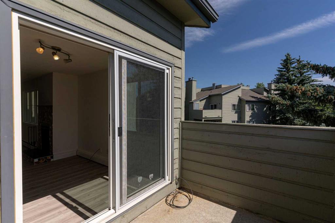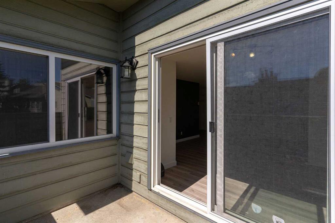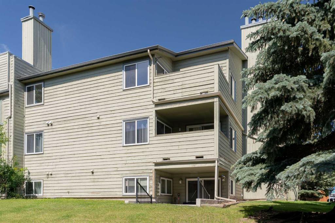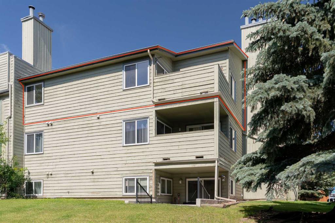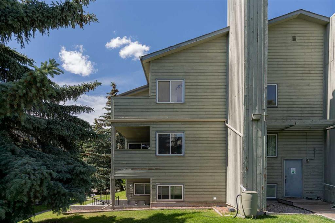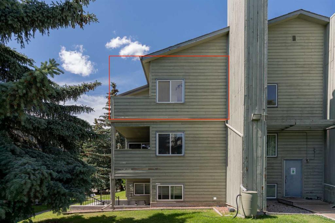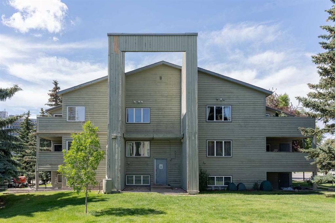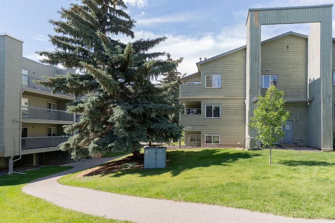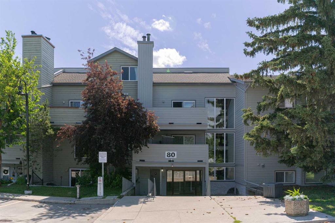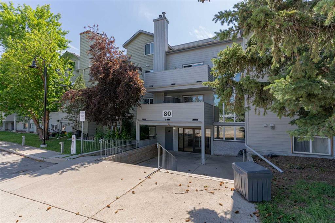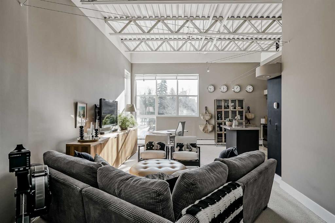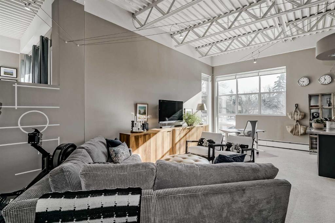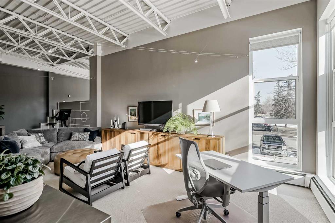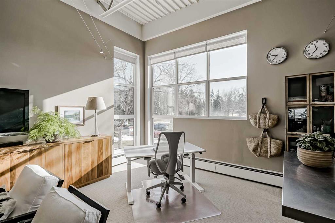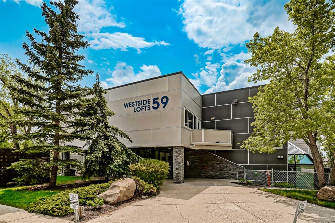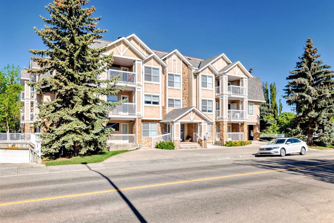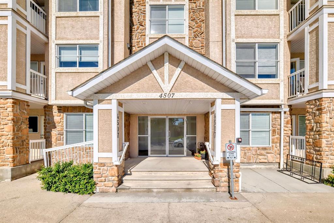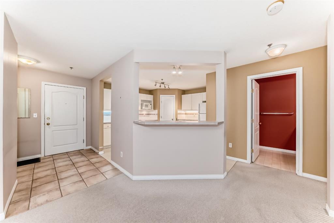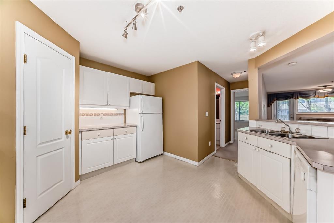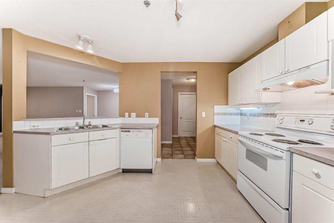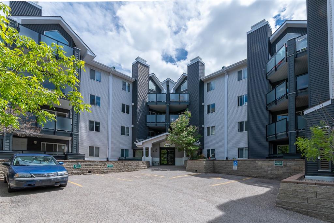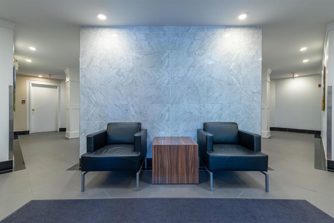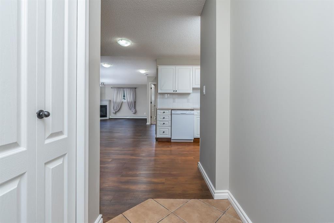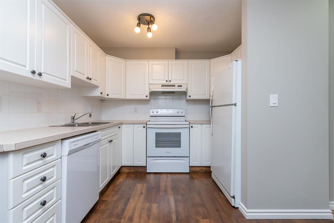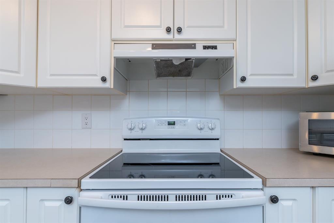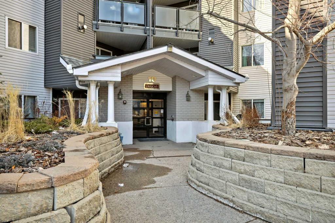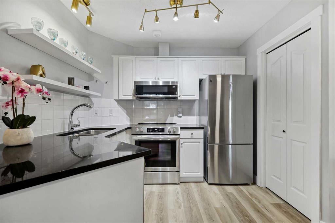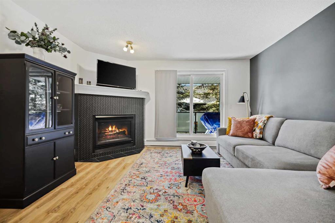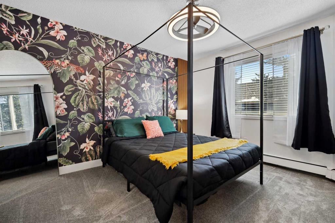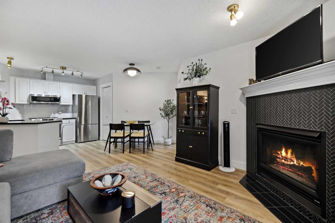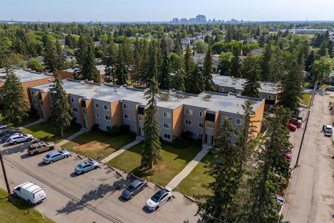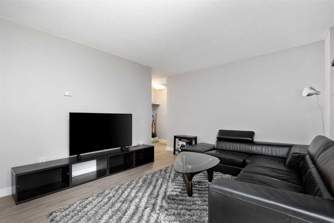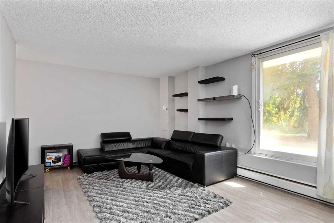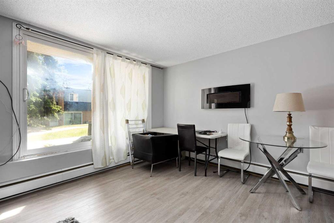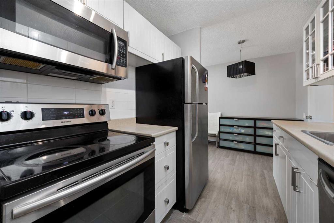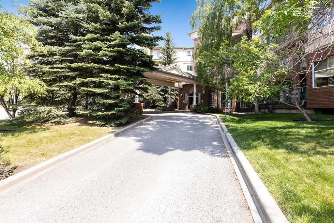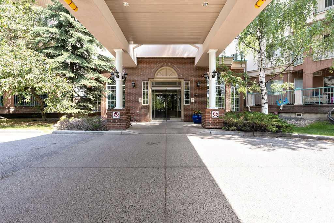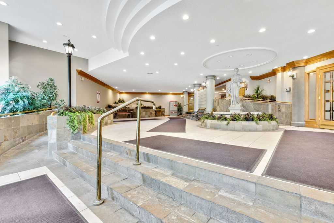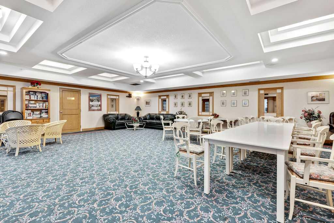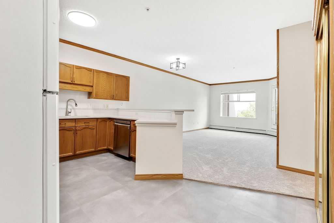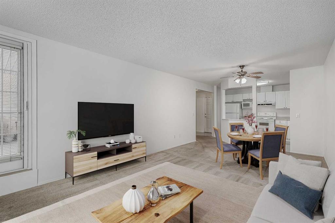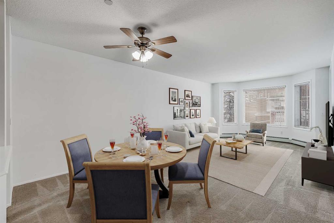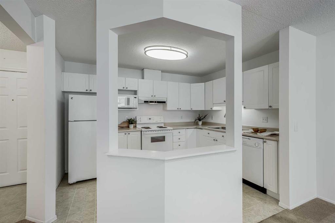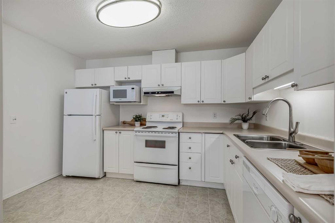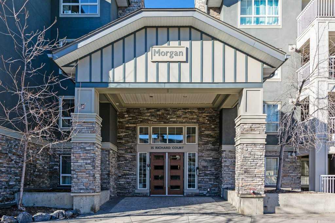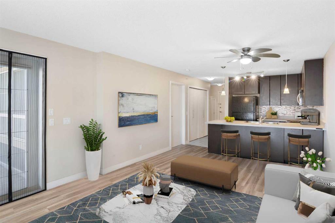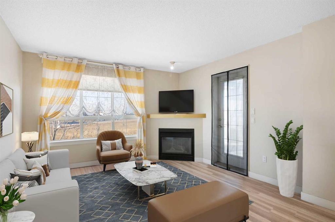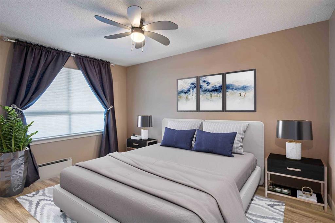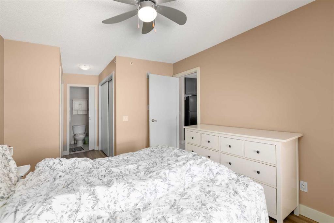3315, 80 Glamis Drive SW
Calgary T3E 6T7
MLS® Number: A2232254
$ 299,000
2
BEDROOMS
1 + 0
BATHROOMS
1,000
SQUARE FEET
1981
YEAR BUILT
Top-floor, southwest-facing corner unit with 1,000 square feet of beautifully updated living space featuring 2 bedrooms, a den, and loads of natural light! Step inside to brand new luxury vinyl plank flooring throughout, fresh paint, and an updated kitchen that offers tons of smart storage, soft-close cabinetry, and custom pullout drawers. You’ll love the sleek new marble countertops, oven, and fridge, perfect for your next dinner party. The open-concept living and dining area is spacious and bright, thanks to large windows overlooking a peaceful, treed greenspace. No need for tiny “apartment-sized” furniture here. There is plenty of room for a full-size dining table and a big, comfy sofa to curl up next to the wood-burning fireplace. The primary bedroom is bright and comfortable with corner windows and tranquil views of the greenspace. The second bedroom is also a great size with flexible use. The fully renovated 5-piece bathroom is a showstopper, featuring herringbone tile flooring, a double vanity, and updated fixtures throughout. Bonus: in-suite laundry is conveniently located here too! Just off the entryway, the large den offers the perfect spot for a home office, hobby room, or extra storage. An assigned parking stall is included and is ideally located just steps from the building’s main entrance. This move-in-ready condo is in a prime location. Steps from Glamorgan Park, Co-op, Save-On-Foods, Primal Grounds Café, Canadian Tire, and more. You’re just 4 minutes from Mount Royal University, 5 minutes to the Elbow River’s trails (Weaselhead Park), and only 10 minutes from downtown. Professionally cleaned and truly move-in ready, this bright, updated unit is the perfect place to call home or add to your investment portfolio.
| COMMUNITY | Glamorgan |
| PROPERTY TYPE | Apartment |
| BUILDING TYPE | Low Rise (2-4 stories) |
| STYLE | Single Level Unit |
| YEAR BUILT | 1981 |
| SQUARE FOOTAGE | 1,000 |
| BEDROOMS | 2 |
| BATHROOMS | 1.00 |
| BASEMENT | |
| AMENITIES | |
| APPLIANCES | Dishwasher, Dryer, Electric Range, Microwave, Washer |
| COOLING | None |
| FIREPLACE | Wood Burning |
| FLOORING | Tile, Vinyl Plank |
| HEATING | Baseboard |
| LAUNDRY | In Unit |
| LOT FEATURES | |
| PARKING | Stall |
| RESTRICTIONS | None Known |
| ROOF | |
| TITLE | Fee Simple |
| BROKER | Century 21 Bamber Realty LTD. |
| ROOMS | DIMENSIONS (m) | LEVEL |
|---|---|---|
| 5pc Bathroom | 8`3" x 10`11" | Main |
| Bedroom | 14`2" x 13`3" | Main |
| Den | 9`0" x 10`11" | Main |
| Dining Room | 11`6" x 9`5" | Main |
| Kitchen | 7`5" x 11`3" | Main |
| Living Room | 14`11" x 12`4" | Main |
| Bedroom - Primary | 10`7" x 13`11" | Main |

