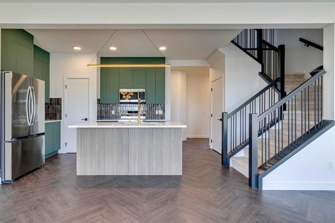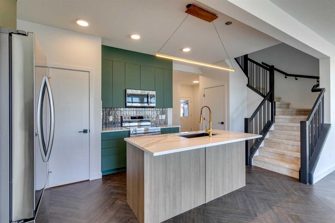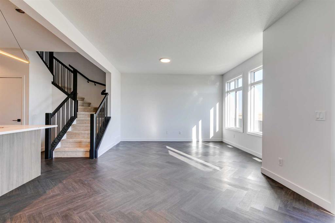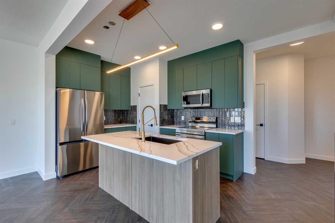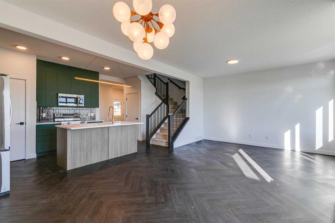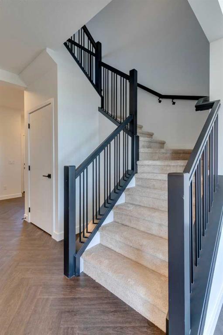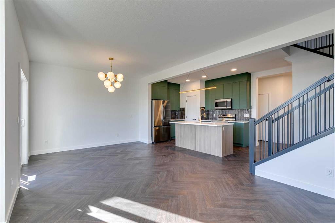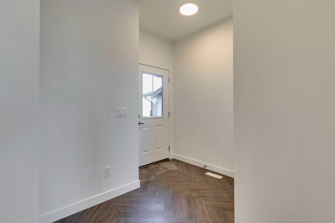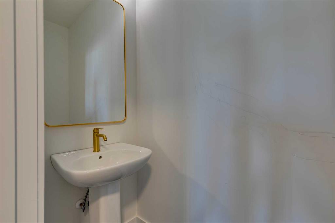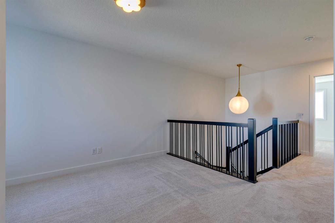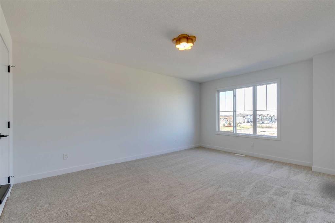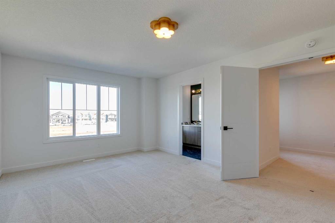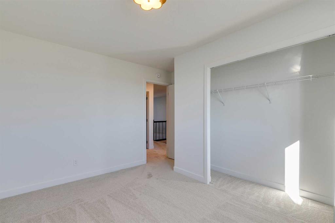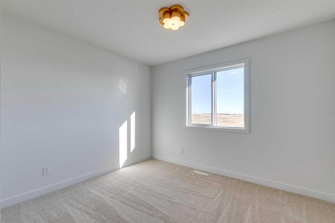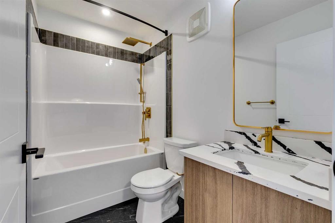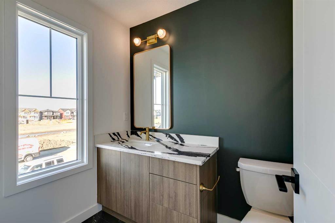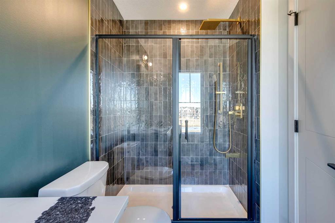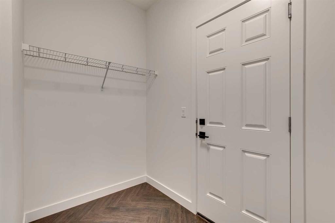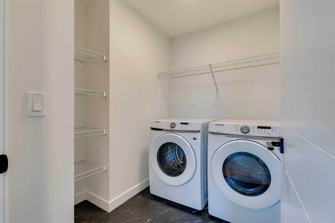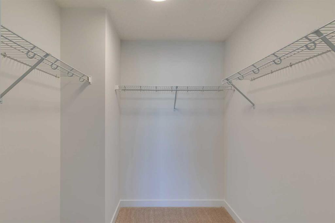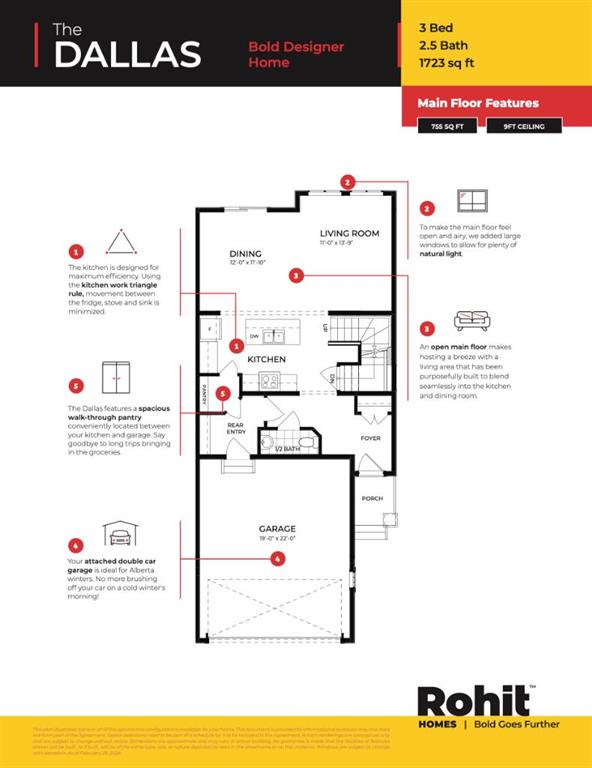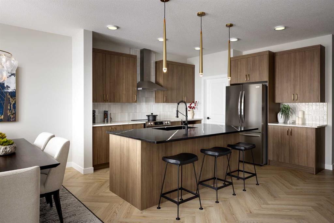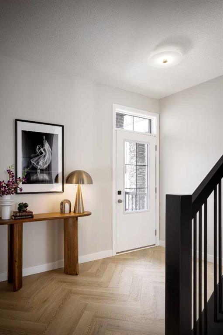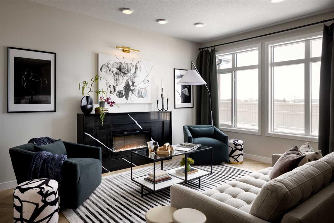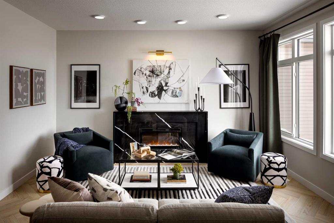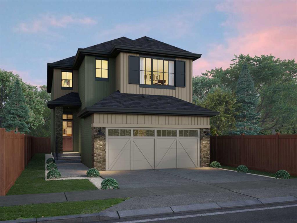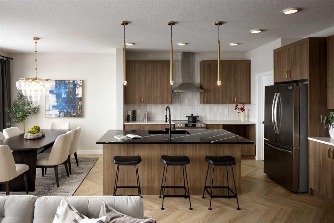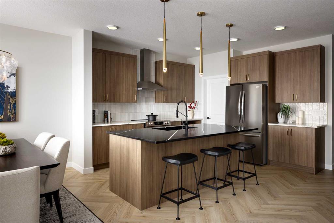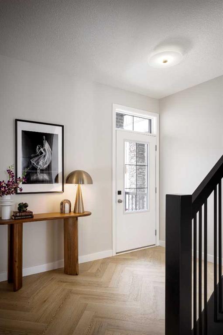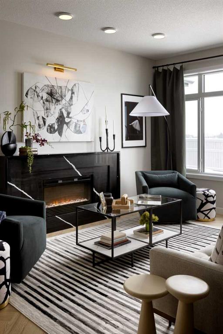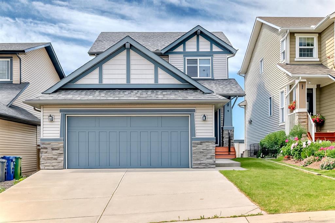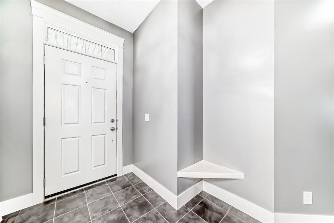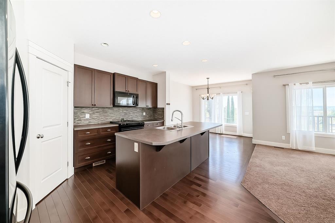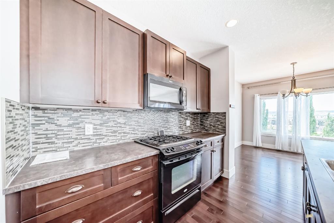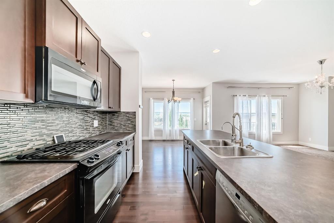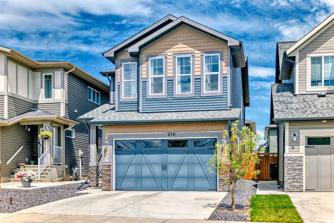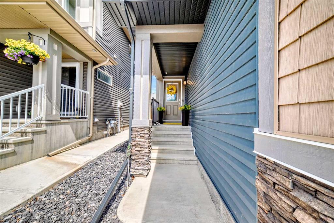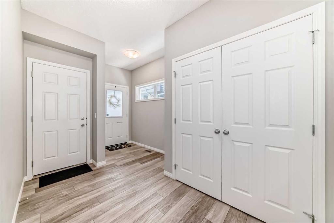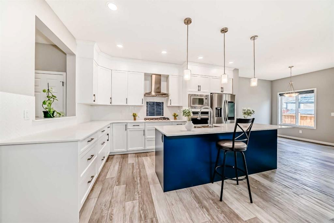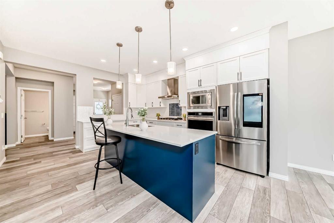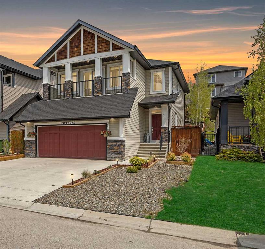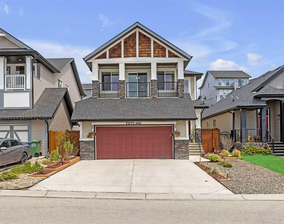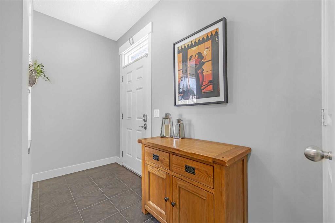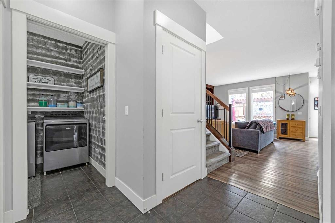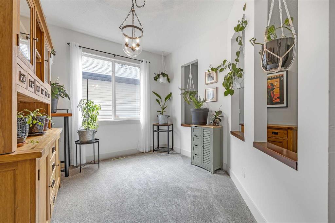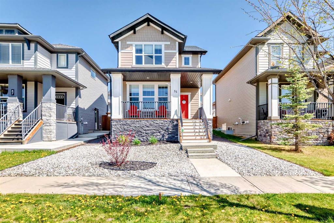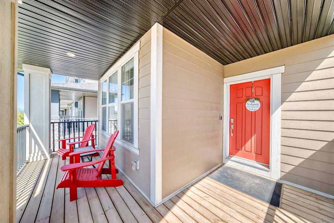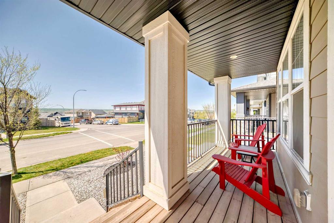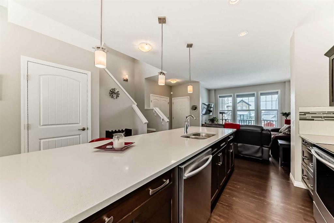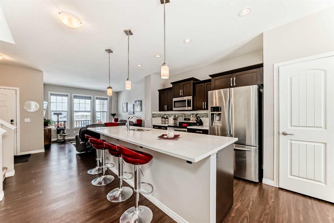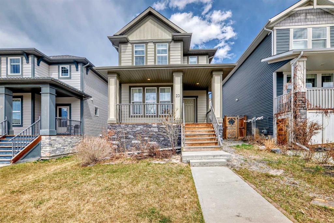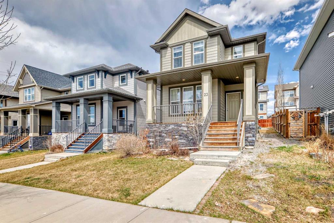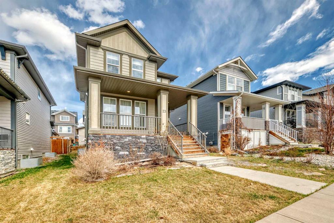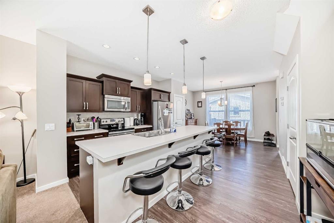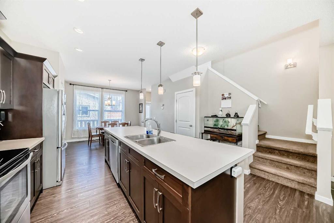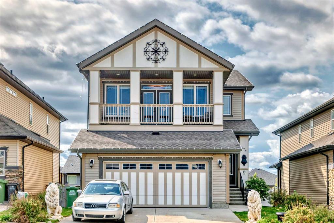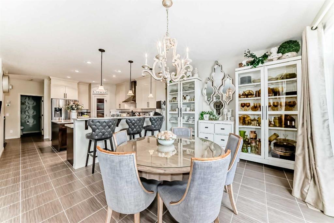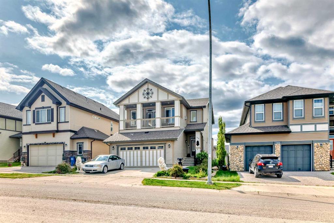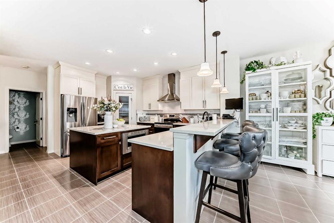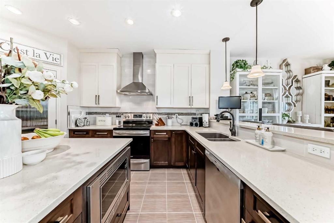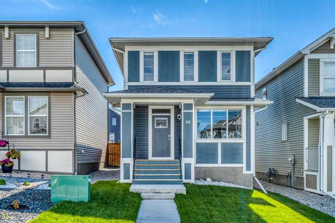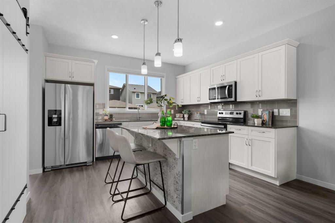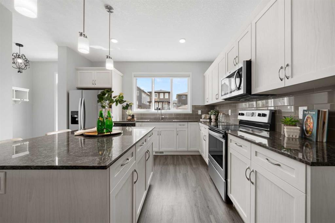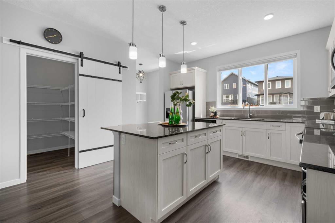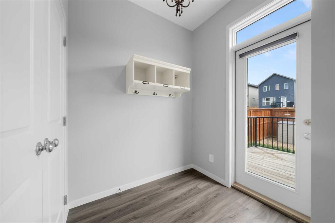35 Belgian Court
Cochrane T4C 3H5
MLS® Number: A2240396
$ 599,000
3
BEDROOMS
2 + 1
BATHROOMS
1,732
SQUARE FEET
2025
YEAR BUILT
** Open House at Greystone showhome - 498 River Ave, Cochrane - July 17th 3–5:30pm, July 18th 2-4pm, July 19th 12-2pm and July 20th 12-3:30pm ** Welcome to the pinnacle of contemporary living in this beautifully designed detached home—the Dallas Model. Offering 1,726 sq ft of modern elegance, this 3-bedroom, 2.5-bath home blends style and functionality seamlessly. The open-concept main floor is flooded with natural light, enhanced by 9-foot ceilings and expansive triple-pane windows. A gourmet kitchen with sleek quartz countertops and a convenient walkthrough pantry adds to the home’s appeal. Enjoy the benefits of a separate side entrance and the ease of a double attached garage with direct access. Thoughtfully crafted, the Dallas Model is a truly exceptional place to call home.
| COMMUNITY | Heartland |
| PROPERTY TYPE | Detached |
| BUILDING TYPE | House |
| STYLE | 2 Storey |
| YEAR BUILT | 2025 |
| SQUARE FOOTAGE | 1,732 |
| BEDROOMS | 3 |
| BATHROOMS | 3.00 |
| BASEMENT | Separate/Exterior Entry, Full, Unfinished |
| AMENITIES | |
| APPLIANCES | Built-In Oven, Dishwasher, Dryer, Electric Stove, Microwave, Refrigerator, Washer |
| COOLING | None |
| FIREPLACE | N/A |
| FLOORING | Carpet, Tile, Vinyl Plank |
| HEATING | Forced Air |
| LAUNDRY | Upper Level |
| LOT FEATURES | Back Yard, Low Maintenance Landscape |
| PARKING | Double Garage Attached, Driveway |
| RESTRICTIONS | None Known |
| ROOF | Asphalt |
| TITLE | Fee Simple |
| BROKER | eXp Realty |
| ROOMS | DIMENSIONS (m) | LEVEL |
|---|---|---|
| Game Room | 29`9" x 22`2" | Basement |
| Entrance | 6`9" x 8`4" | Main |
| 2pc Bathroom | 7`0" x 2`11" | Main |
| Mud Room | 7`1" x 7`1" | Main |
| Pantry | 4`10" x 4`3" | Main |
| Kitchen | 15`4" x 9`9" | Main |
| Dining Room | 12`0" x 11`7" | Main |
| Living Room | 11`0" x 13`8" | Main |
| Bonus Room | 10`5" x 9`4" | Upper |
| Bedroom - Primary | 16`8" x 12`4" | Upper |
| Walk-In Closet | 6`5" x 6`6" | Upper |
| 3pc Ensuite bath | 9`8" x 5`5" | Upper |
| Bedroom | 9`7" x 11`0" | Upper |
| Bedroom | 12`9" x 9`5" | Upper |
| 4pc Bathroom | 8`2" x 4`11" | Upper |
| Laundry | 7`5" x 5`5" | Upper |

