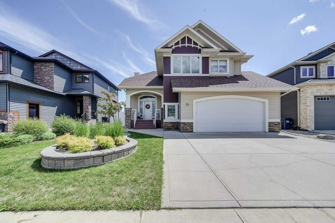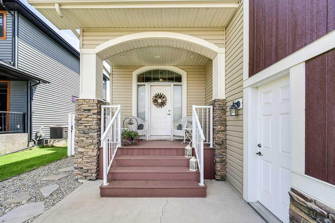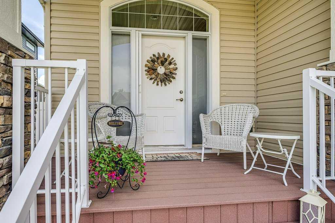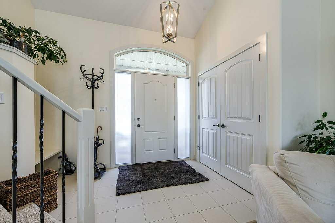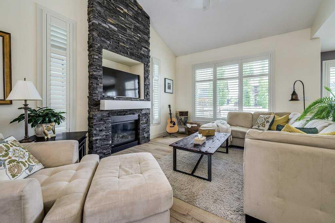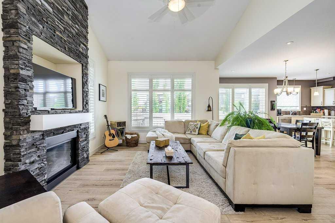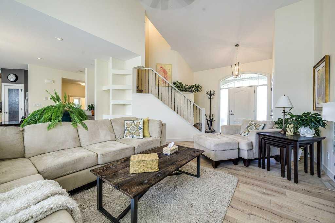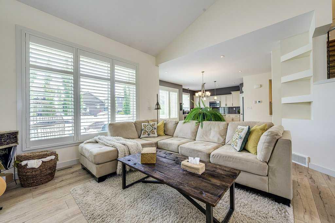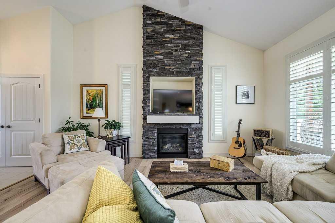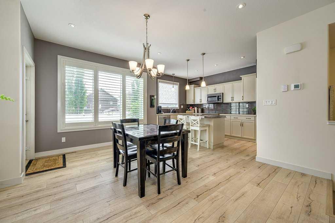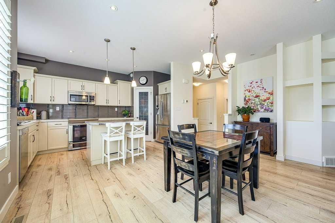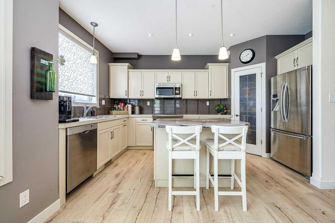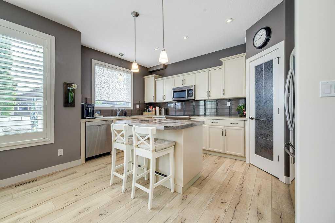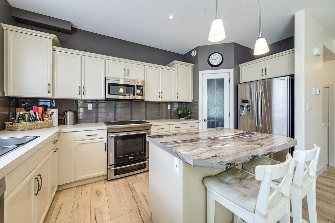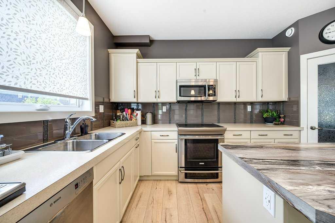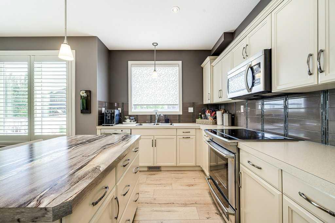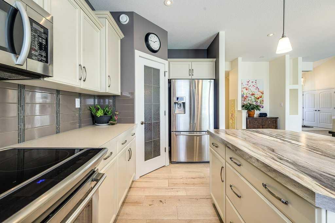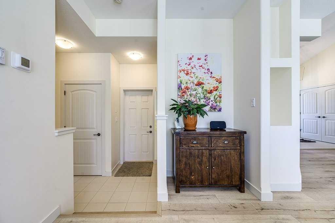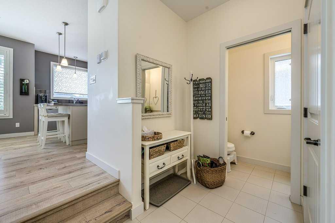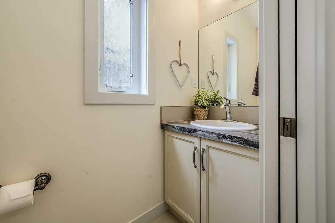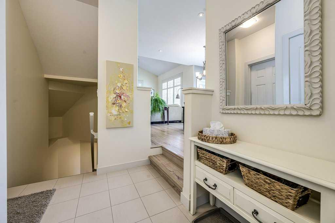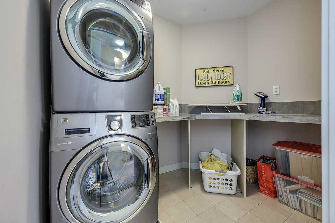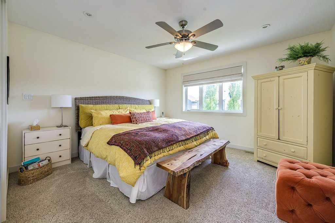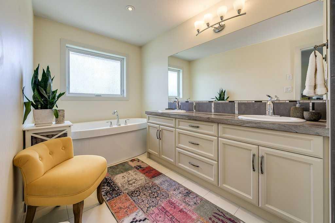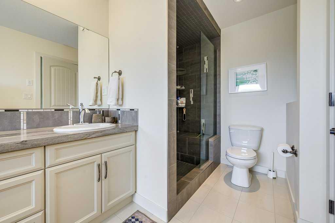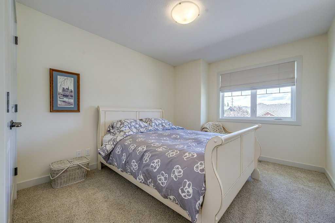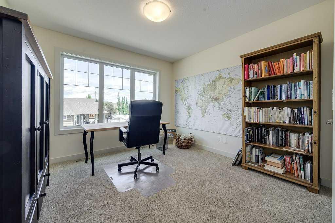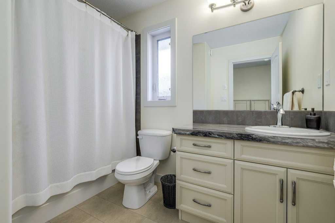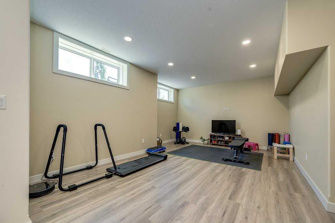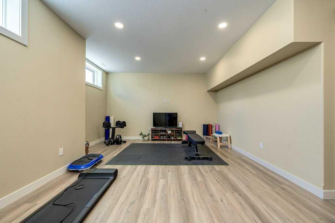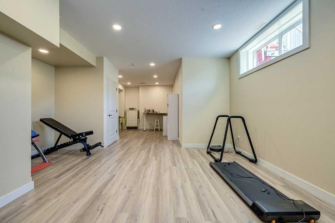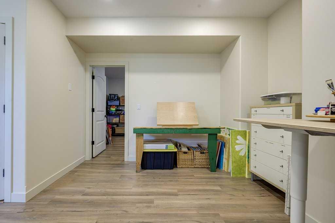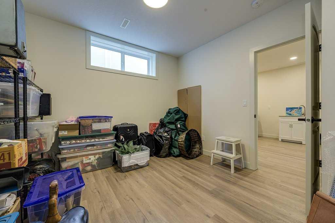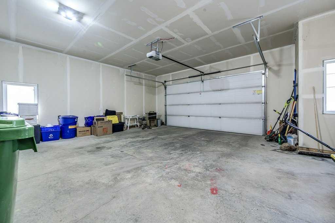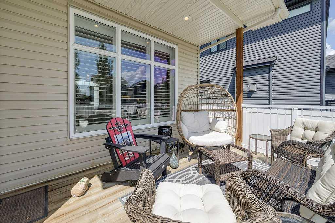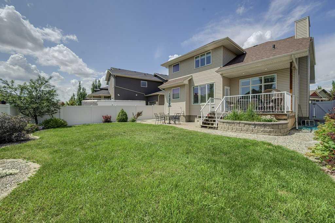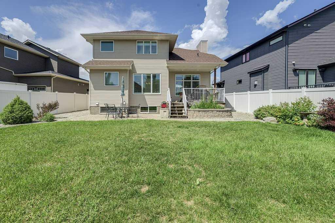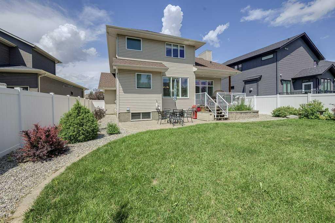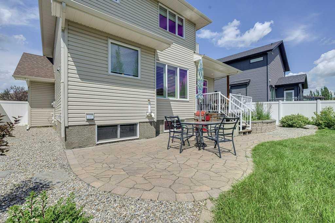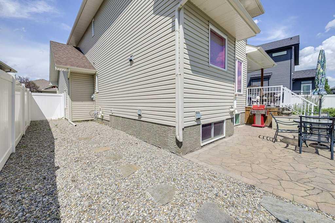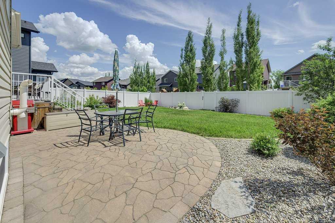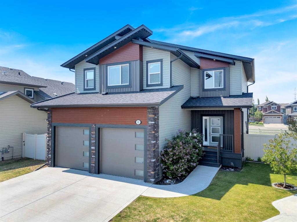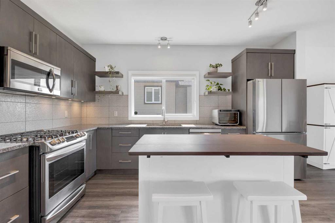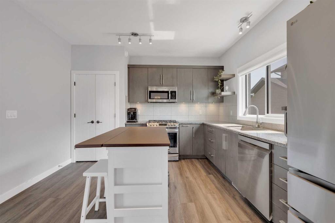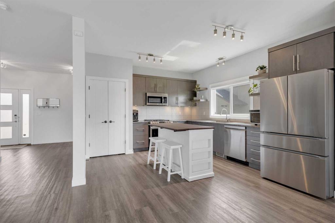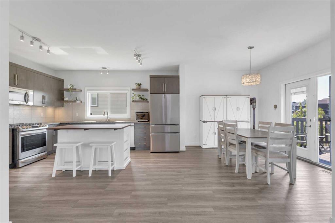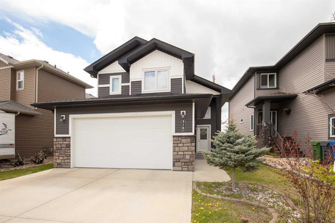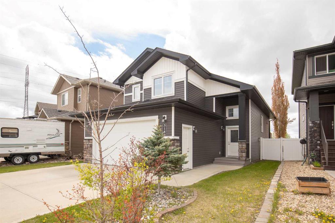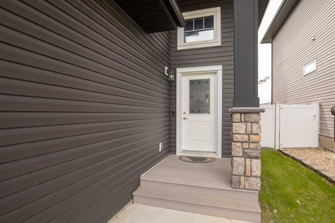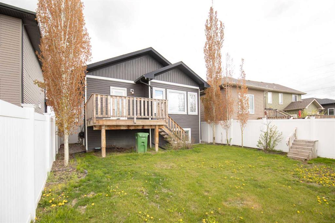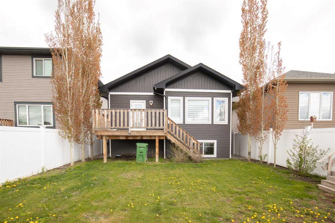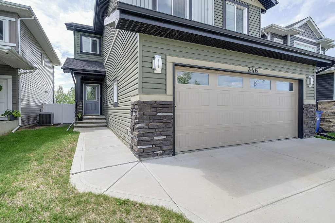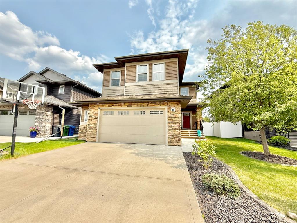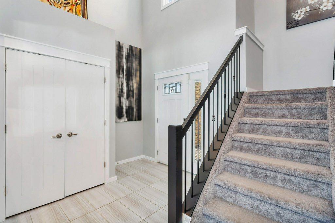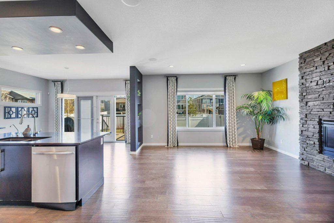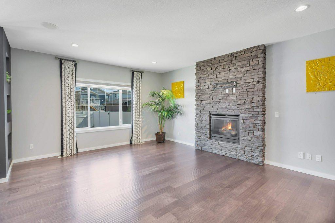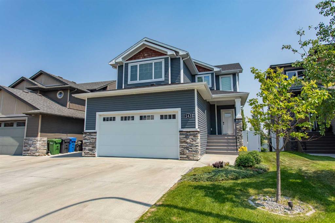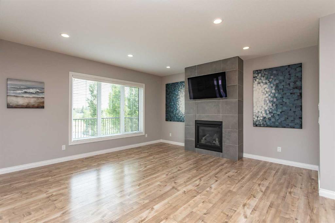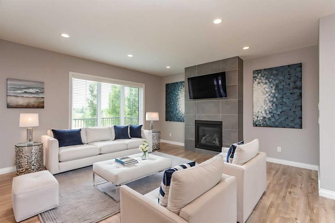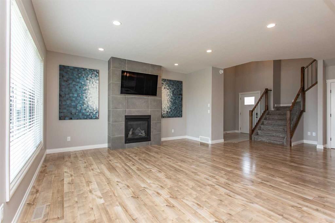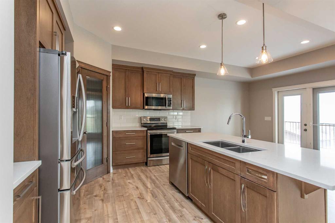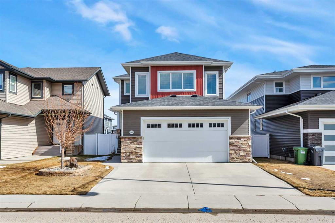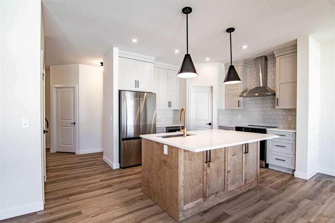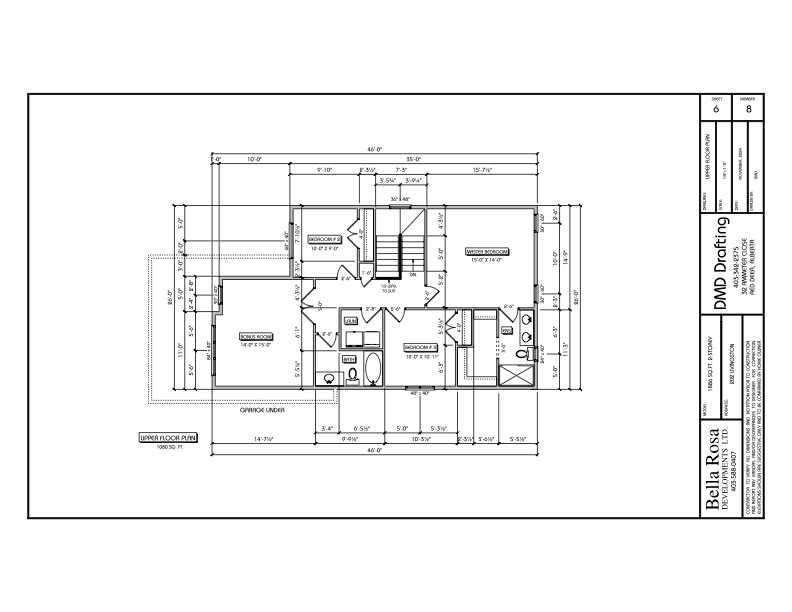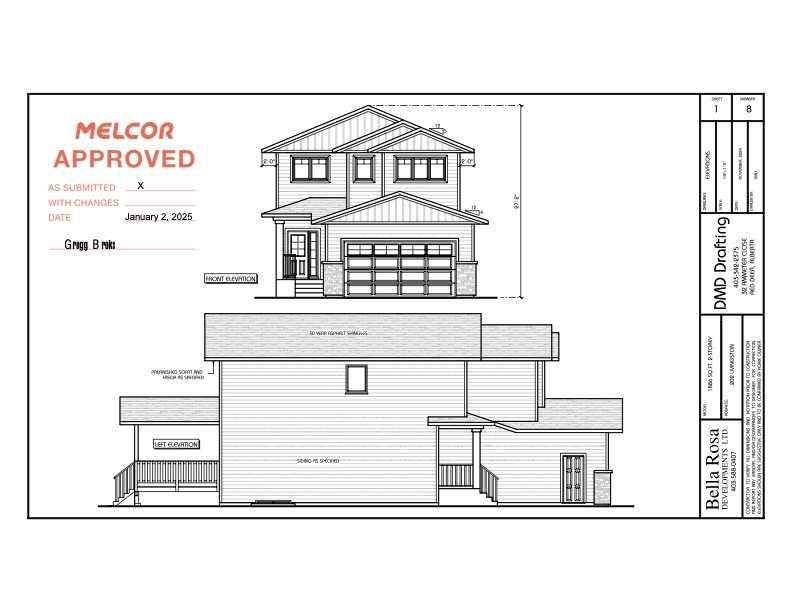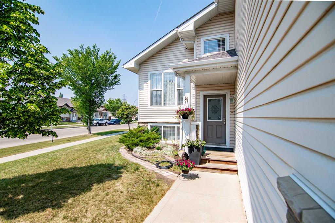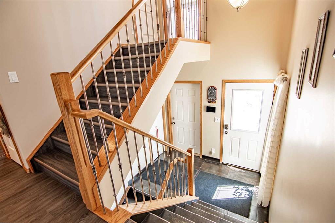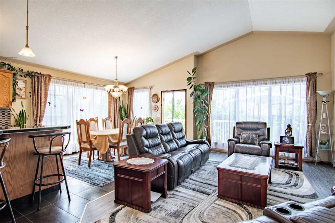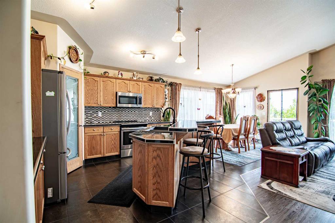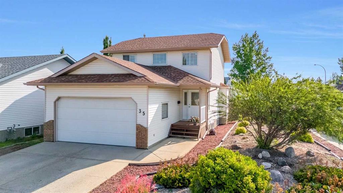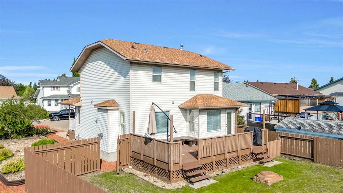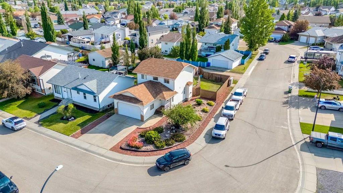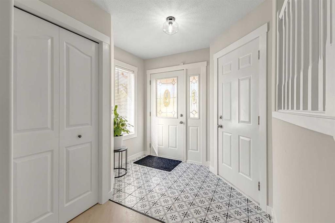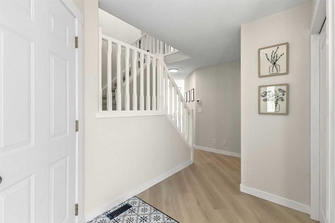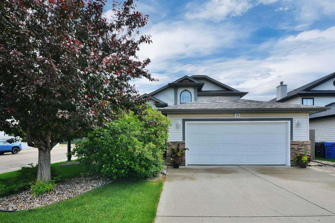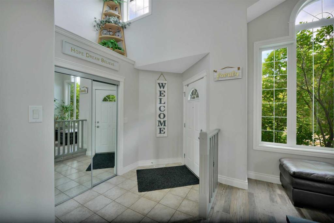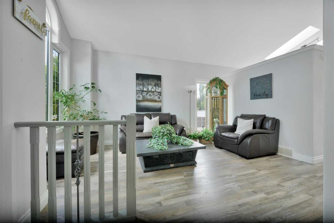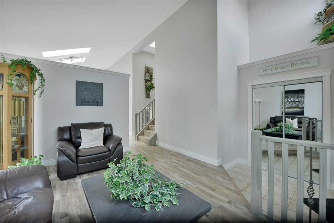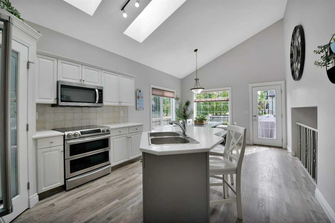35 Voisin Close
Red Deer T4R 0M9
MLS® Number: A2235577
$ 624,900
3
BEDROOMS
2 + 1
BATHROOMS
1,778
SQUARE FEET
2013
YEAR BUILT
Welcome to 35 Voisin Close. The great room makes a statement the moment you walk in — soaring vaulted ceilings and an impressive fireplace that stretches all the way to the peak create a dramatic focal point that’s both warm and unforgettable. It’s the kind of space that instantly feels grand, yet welcoming. The remainder of the main floor is equally well-designed, with 10-foot ceilings and oversized windows adorned with beautiful California shutters, drawing natural light into the home. The kitchen is thoughtfully laid out with beautiful cabinetry, an island ideal for gatherings, and a sink positioned under the window for a view of the backyard. A sunken rear entry adds architectural interest and smart functionality, offering built-in storage, a half bath, and easy access to both the basement and oversized double garage. Upstairs features a large central landing, two spacious secondary bedrooms, a laundry room with counter space and storage, and a bright, 4pce main bath. The primary suite is a true retreat, offering a walk-in closet and a luxurious 5-piece ensuite complete with double sinks, a 6’ soaker tub, and a gorgeous 5’ tiled shower where you'll be able to melt the stress of the day away. The basement (developed in 2023) continues the theme of light and space, with large windows that make the entire level feel bright. The expansive family room is perfect for family movie nights or a kids play space, while the additional flex room — complete with an egress window — offers the versatility to serve as a guest room, office, workout area or creative studio. Building plans are available to add a bathroom in the basement, if desired. Professional landscaping frames a sunny backyard with decorative concrete curbing, a spacious patio, and deck — a perfect place to unwind at the end of the day or entertain friends. Located on a quiet crescent in the prestigious neighbourhood of Vanier East, this is a home that blends architectural interest, functionality, and timeless design — all in a setting that truly feels like home.
| COMMUNITY | Vanier East |
| PROPERTY TYPE | Detached |
| BUILDING TYPE | House |
| STYLE | 2 Storey |
| YEAR BUILT | 2013 |
| SQUARE FOOTAGE | 1,778 |
| BEDROOMS | 3 |
| BATHROOMS | 3.00 |
| BASEMENT | Finished, Full |
| AMENITIES | |
| APPLIANCES | Dishwasher, Dryer, Garage Control(s), Microwave Hood Fan, Refrigerator, Stove(s), Washer |
| COOLING | None |
| FIREPLACE | Gas, Great Room |
| FLOORING | Carpet, Laminate, Linoleum, Tile |
| HEATING | In Floor Roughed-In, Fireplace(s), Forced Air |
| LAUNDRY | Upper Level |
| LOT FEATURES | Back Yard, Landscaped, Lawn |
| PARKING | Double Garage Attached |
| RESTRICTIONS | None Known, Utility Right Of Way |
| ROOF | Asphalt Shingle |
| TITLE | Fee Simple |
| BROKER | Royal Lepage Network Realty Corp. |
| ROOMS | DIMENSIONS (m) | LEVEL |
|---|---|---|
| Family Room | 33`8" x 13`7" | Lower |
| Flex Space | 12`0" x 10`10" | Lower |
| Dining Room | 11`1" x 17`9" | Main |
| Foyer | 10`8" x 6`6" | Main |
| 2pc Bathroom | Main | |
| Kitchen | 8`11" x 16`0" | Main |
| Living Room | 13`6" x 18`0" | Main |
| Mud Room | 8`5" x 7`6" | Main |
| 4pc Bathroom | Second | |
| 5pc Ensuite bath | Second | |
| Bedroom | 10`2" x 11`11" | Second |
| Bedroom | 10`11" x 12`11" | Second |
| Bedroom - Primary | 13`0" x 15`10" | Second |
| Laundry | 5`9" x 7`10" | Second |

