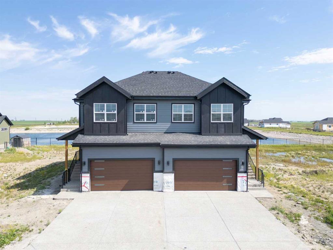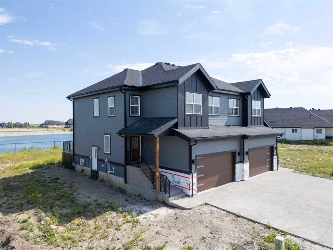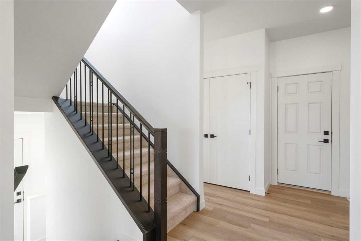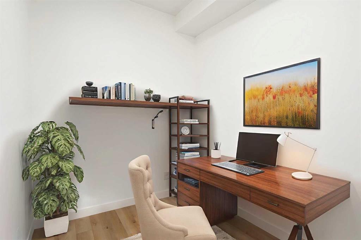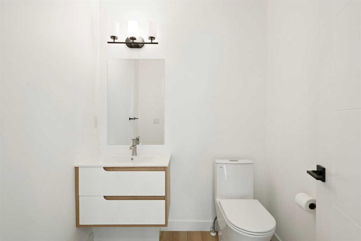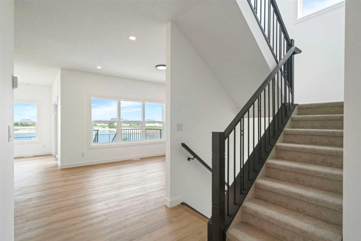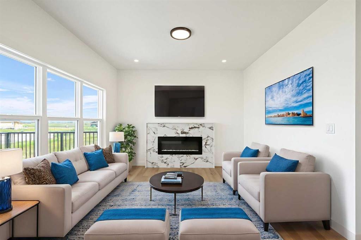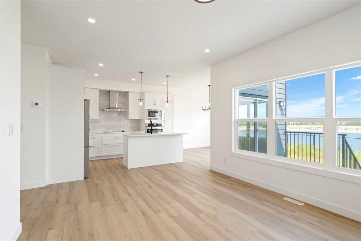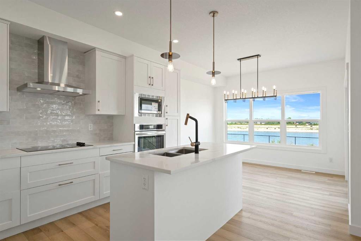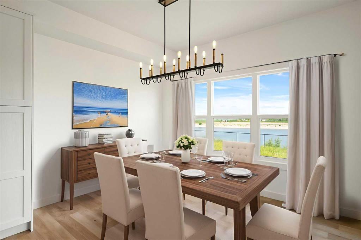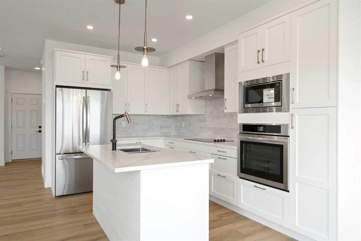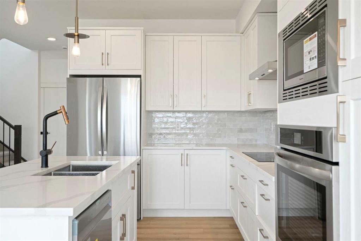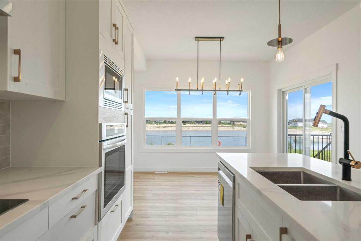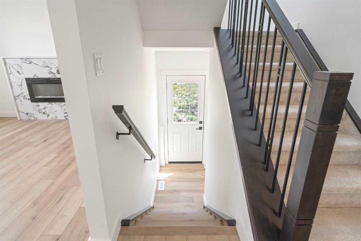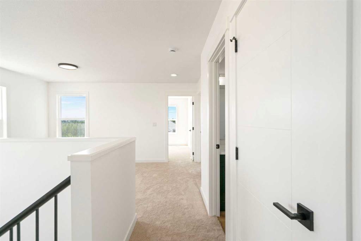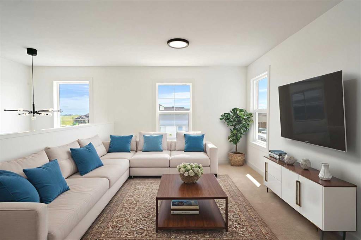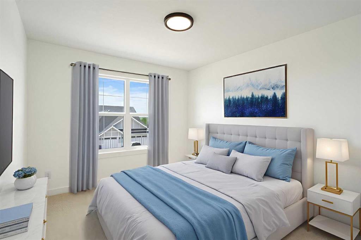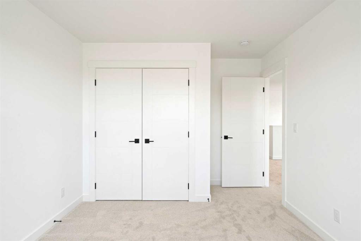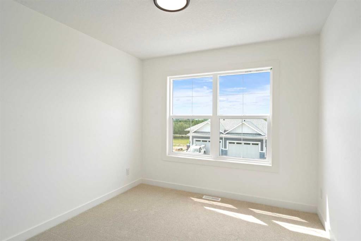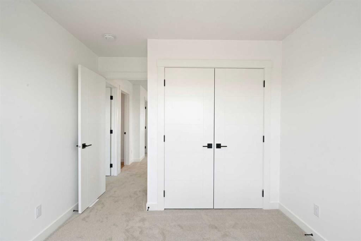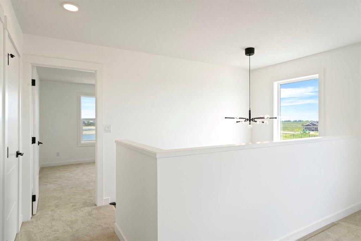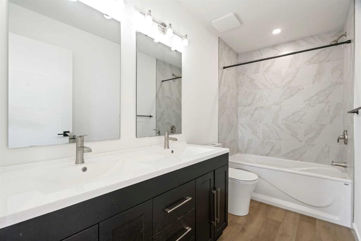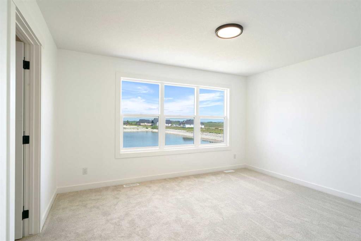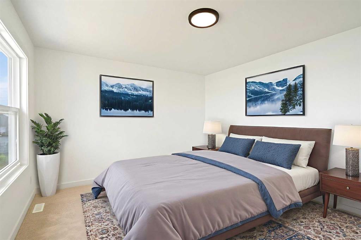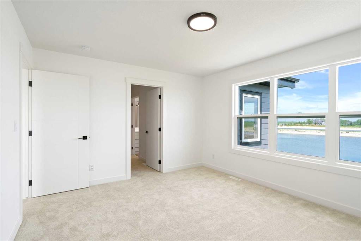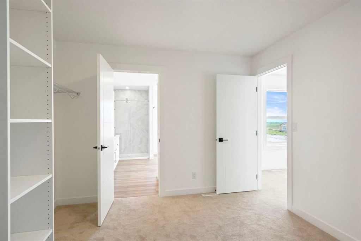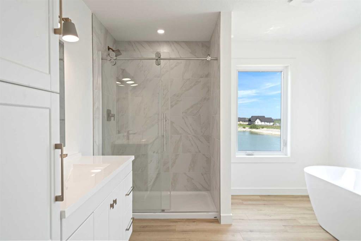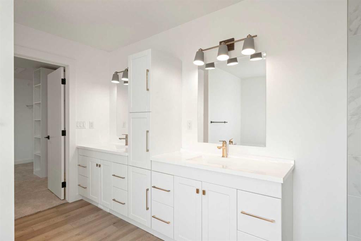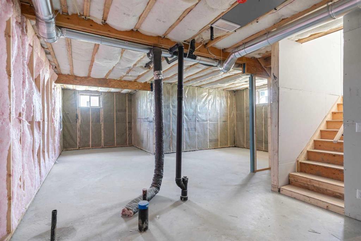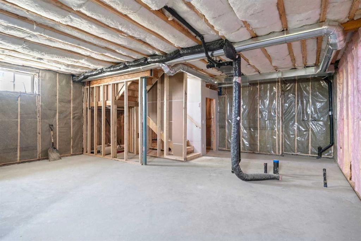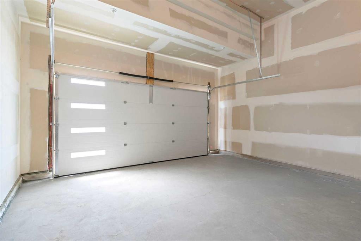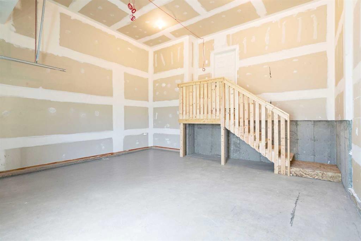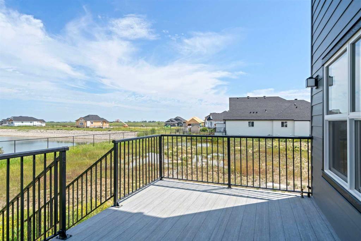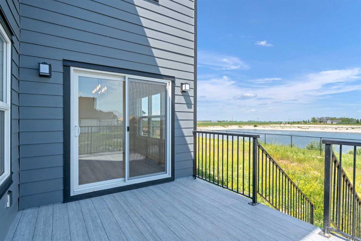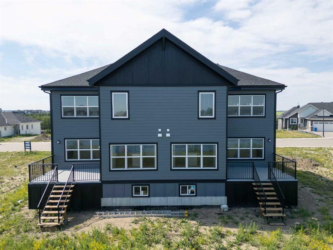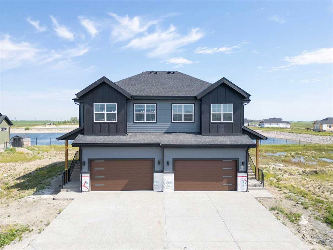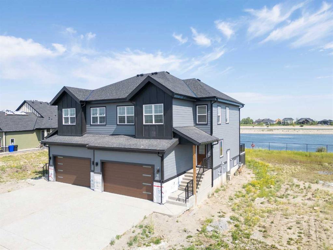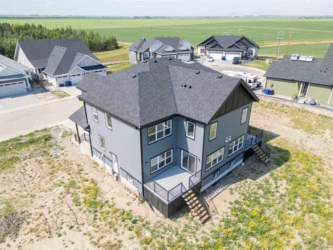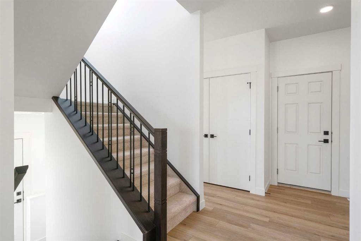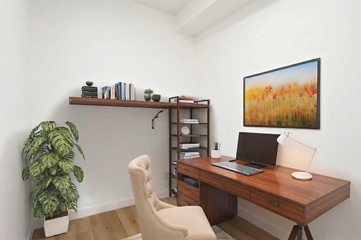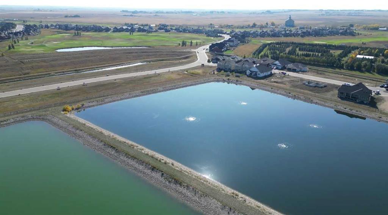36 St Andrews Close
Lyalta T0J1Y1
MLS® Number: A2235254
$ 674,900
3
BEDROOMS
2 + 1
BATHROOMS
2,017
SQUARE FEET
2025
YEAR BUILT
Modern Duplex in Lyalta with Scenic Views Welcome to this stunning, newly built duplex on a large lot in the peaceful community of Lyalta, Alberta. The sleek grey exterior with a striking black accents & roof give this home a contemporary look, while the bright, airy interior featuring white walls, soft cream carpets create a warm and inviting interior atmosphere. The open-concept main floor is designed for both comfort and style. The kitchen boasts stainless steel appliances, including a cooktop, refrigerator, microwave, wall oven and dishwasher. Ample white cabinetry on walls plus island provides plenty of storage, and the adjacent dining area offers a lovely view of the reservoir ponds behind the house! The spacious living room is centered around a stunning electric fireplace, creating a welcoming space for relaxation and entertaining. The entryway features a private office, a convenient 2-piece powder room, and a generous closet for extra storage. The two-car, insulated, and drywalled garage offers easy access and additional storage options. Upstairs, you’ll find three generously sized bedrooms, each filled with natural light thanks to large windows. The primary bedroom is a true sanctuary, with a spacious walk-in closet and a luxurious 5-piece ensuite featuring his-and-her sinks, a stand alone bathtub, walk-in shower, and a private toilet. Enjoy a tranquil view of the water from your bedroom every day. The two additional bedrooms share another beautifully appointed 5-piece bathroom, and all three rooms are conveniently located near the upstairs laundry room and a cozy second family room. The full-sized, unfinished basement is ready for your personal touch, with a rough-in for a bathroom and endless possibilities for future expansion. This home features quality materials throughout, such as solid core doors, upgraded carpet and fiber cement siding. Located just a short walk from a local golf course, this home offers the perfect combination of modern living and natural tranquility. Come see this beautiful duplex for yourself and discover all it has to offer!
| COMMUNITY | Lakes of Muirfield |
| PROPERTY TYPE | Semi Detached (Half Duplex) |
| BUILDING TYPE | Duplex |
| STYLE | 2 Storey, Side by Side |
| YEAR BUILT | 2025 |
| SQUARE FOOTAGE | 2,017 |
| BEDROOMS | 3 |
| BATHROOMS | 3.00 |
| BASEMENT | Full, Unfinished |
| AMENITIES | |
| APPLIANCES | Dishwasher, Electric Cooktop, Microwave, Oven, Range Hood, Refrigerator |
| COOLING | None |
| FIREPLACE | Decorative, Electric, Living Room |
| FLOORING | Carpet, Concrete, Vinyl Plank |
| HEATING | Forced Air, Natural Gas |
| LAUNDRY | None, Upper Level |
| LOT FEATURES | Cul-De-Sac, Rectangular Lot |
| PARKING | Concrete Driveway, Double Garage Attached, Driveway, Garage Door Opener, Garage Faces Front, Insulated |
| RESTRICTIONS | None Known |
| ROOF | Asphalt Shingle |
| TITLE | Fee Simple |
| BROKER | Cash Back Real Estate Inc. |
| ROOMS | DIMENSIONS (m) | LEVEL |
|---|---|---|
| 2pc Bathroom | 5`8" x 5`6" | Main |
| Dining Room | 11`4" x 10`2" | Main |
| Kitchen | 11`4" x 11`11" | Main |
| Living Room | 13`8" x 11`11" | Main |
| Office | 8`9" x 7`1" | Main |
| 5pc Bathroom | 10`9" x 4`11" | Second |
| 5pc Ensuite bath | 11`11" x 13`5" | Second |
| Bedroom | 10`1" x 14`0" | Second |
| Bedroom | 9`6" x 12`5" | Second |
| Family Room | 14`9" x 10`10" | Second |
| Laundry | 10`1" x 4`4" | Second |
| Bedroom - Primary | 14`1" x 12`0" | Second |
| Walk-In Closet | 10`9" x 12`6" | Second |

