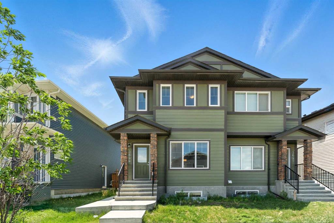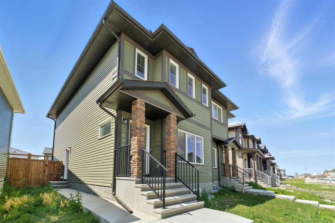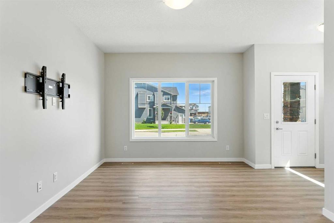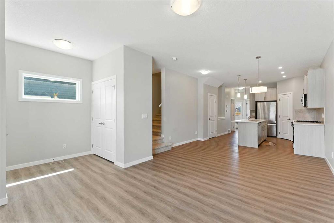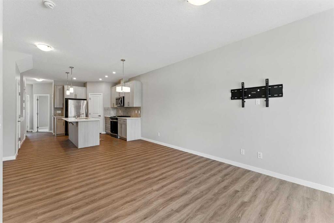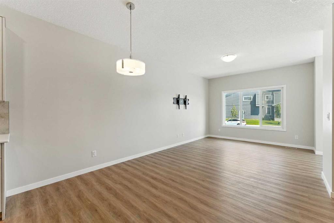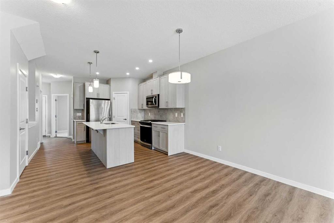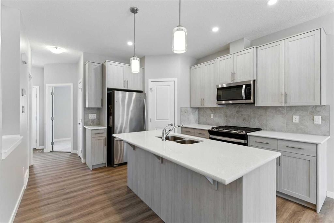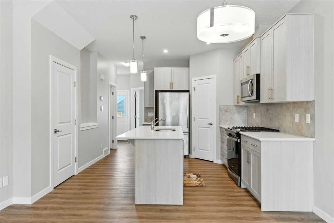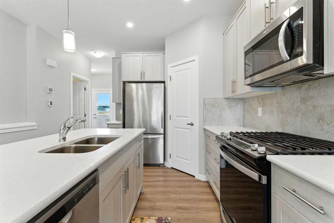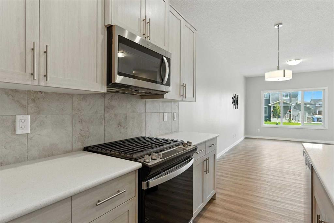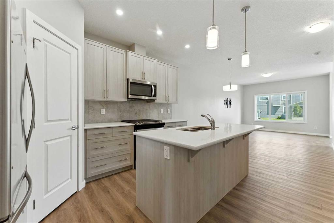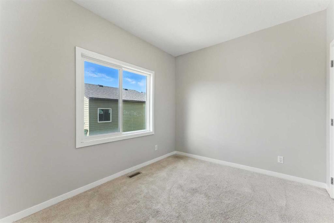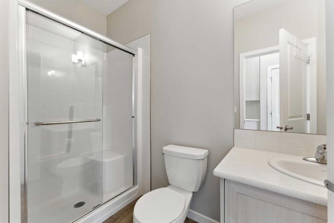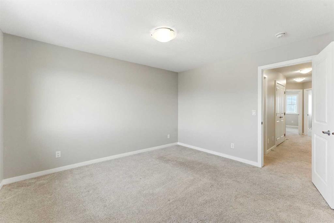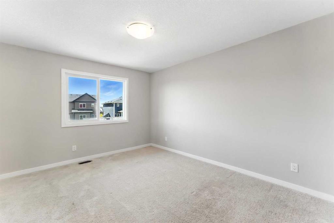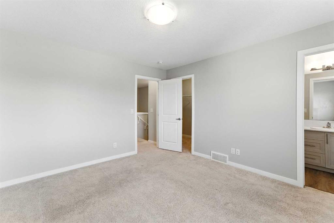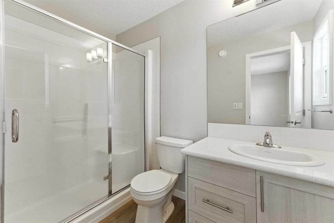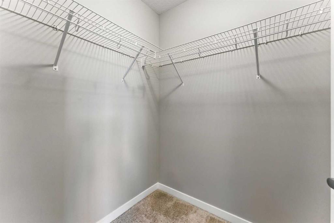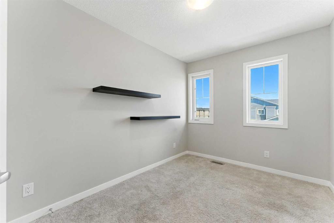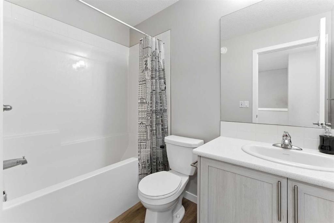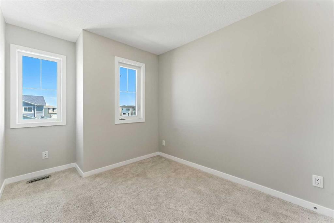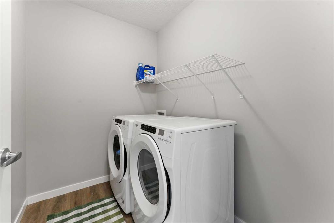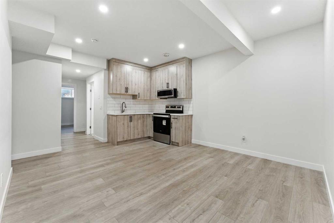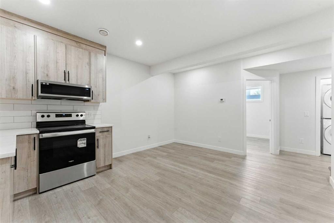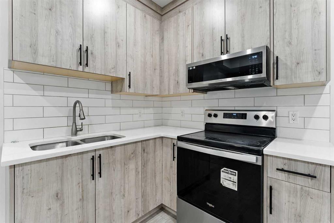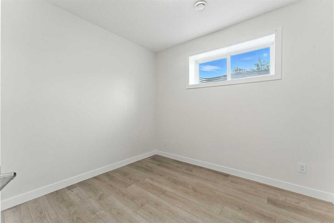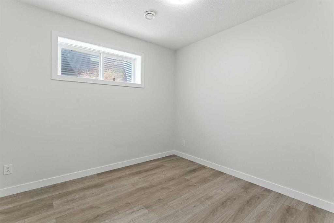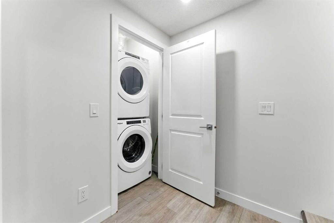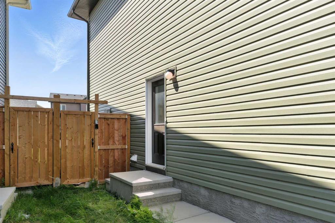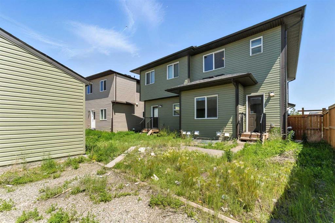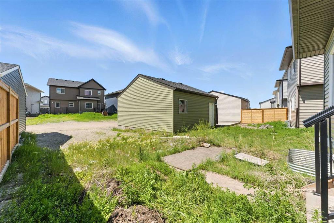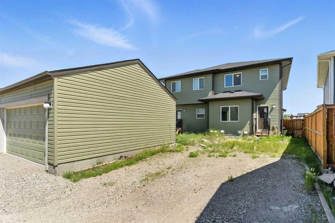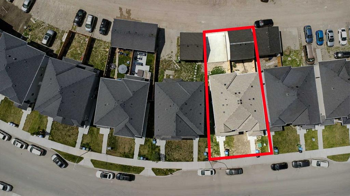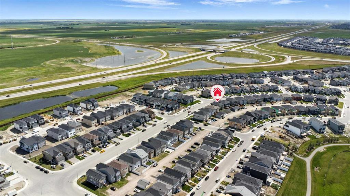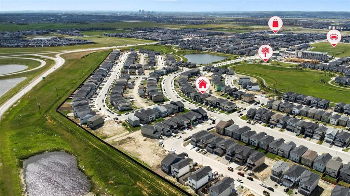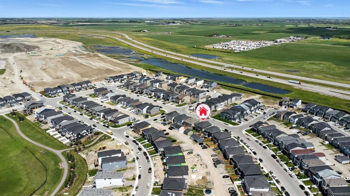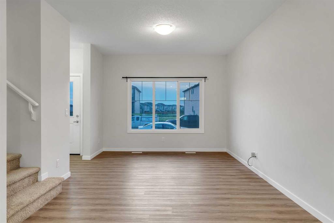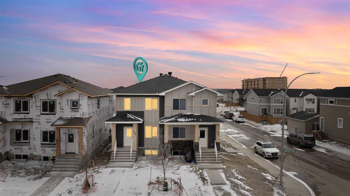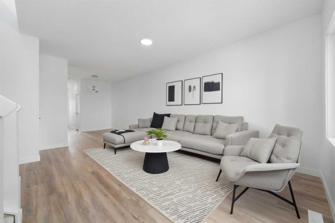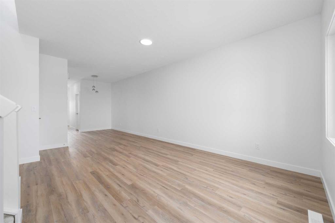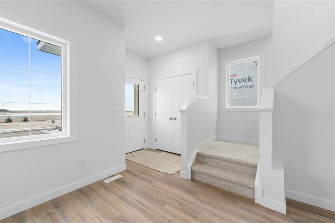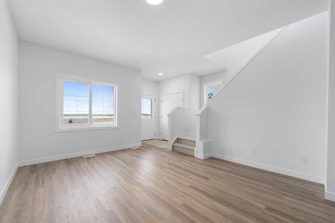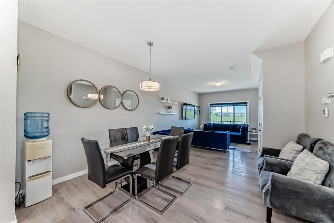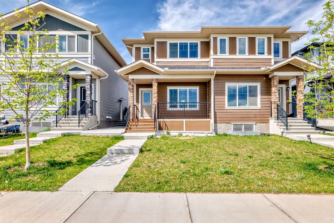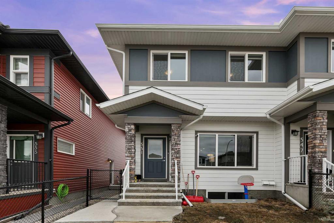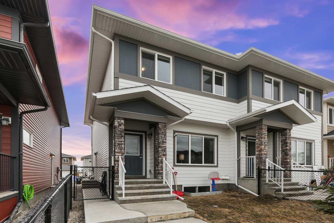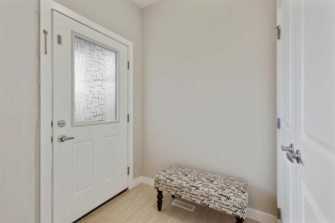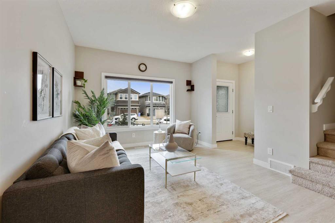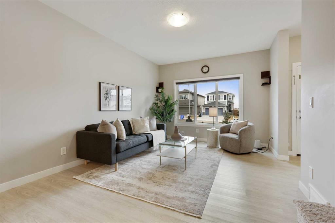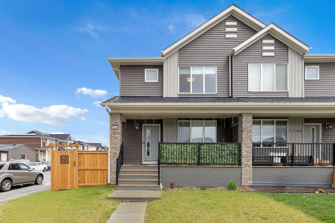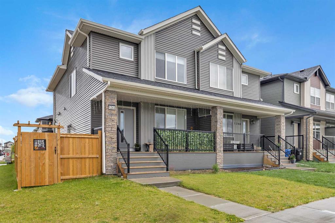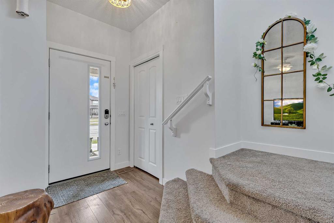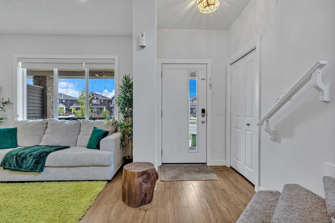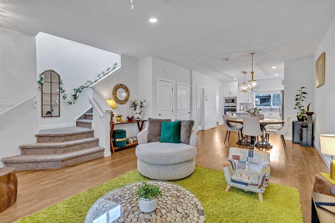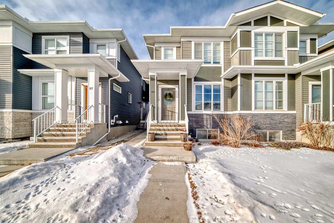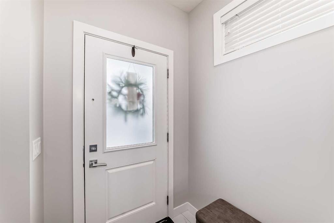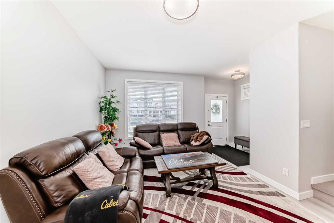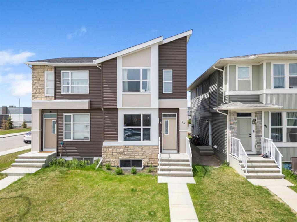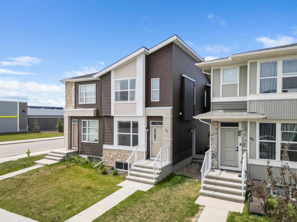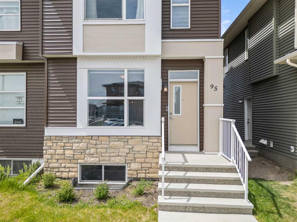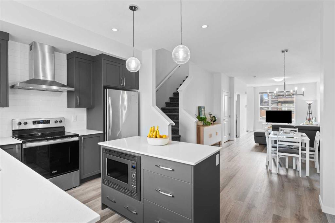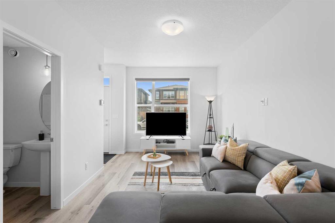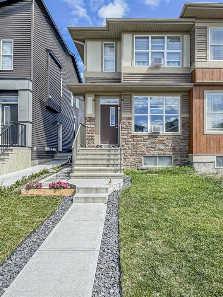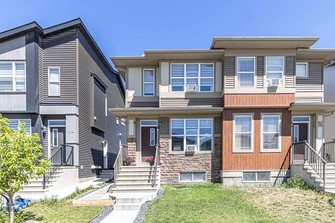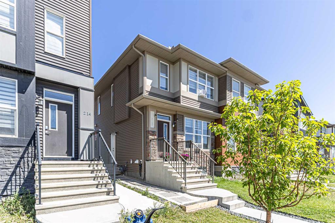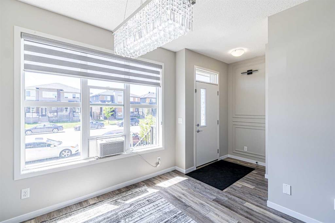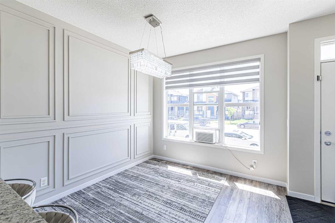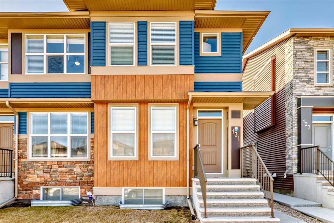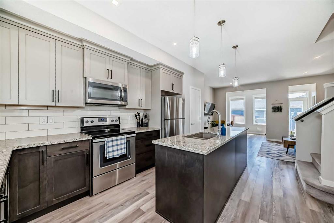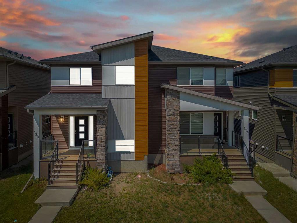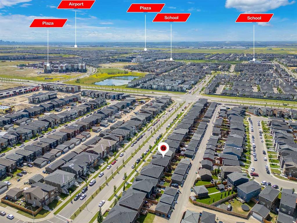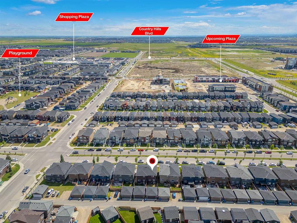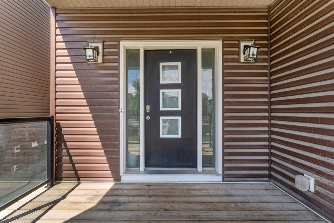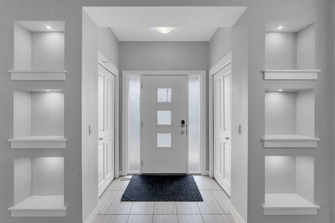3644 Cornerstone Boulevard NE
Calgary T3N 2E3
MLS® Number: A2239779
$ 659,000
6
BEDROOMS
4 + 0
BATHROOMS
1,598
SQUARE FEET
2022
YEAR BUILT
| RARE 6 BEDROOMS, 4 BATHS | MAIN FLOOR BEDROOM AND FULL BATH | LEGAL BASEMENT SUITE | Welcome to this exceptionally maintained home featuring a fully LEGAL 2 bedroom basement suite, ideally located in the heart of Cornerstone. The main floor boasts a bright, open-concept layout with large windows that flood the space with natural light. The modern kitchen is equipped with stainless steel appliances, a corner pantry, and a large island with quartz countertops — perfect for hosting and everyday family living. A full-sized bedroom and a 3-piece bathroom on the main level offer a convenient option for guests or multi-generational living without the need for stairs. Upstairs, you’ll find a generously sized primary suite complete with a walk-in closet and a private ensuite. Two additional oversized bedrooms, a 4-piece bathroom, and a large laundry room complete the upper level — ideal for growing families. The LEGAL basement suite is thoughtfully designed with two well-separated bedrooms for maximum privacy, a full kitchen and open living space, its own laundry area, and a private side entrance — perfect for rental income or extended family. Situated just steps from Chalo FreshCo, Tim Hortons, Dollarama, Staples, and bus stops, with quick access to major routes, this home offers unbeatable convenience in a thriving community. A perfect starter home for first time home buyers or for investment-focused purchasers alike.
| COMMUNITY | Cornerstone |
| PROPERTY TYPE | Semi Detached (Half Duplex) |
| BUILDING TYPE | Duplex |
| STYLE | 2 Storey, Side by Side |
| YEAR BUILT | 2022 |
| SQUARE FOOTAGE | 1,598 |
| BEDROOMS | 6 |
| BATHROOMS | 4.00 |
| BASEMENT | Finished, Full |
| AMENITIES | |
| APPLIANCES | Dishwasher, Gas Range, Microwave Hood Fan, Oven, Refrigerator |
| COOLING | None |
| FIREPLACE | N/A |
| FLOORING | Carpet, Tile, Vinyl Plank |
| HEATING | Forced Air, Natural Gas |
| LAUNDRY | Lower Level, Upper Level |
| LOT FEATURES | Back Lane, Back Yard, Landscaped, See Remarks |
| PARKING | Off Street, Parking Pad |
| RESTRICTIONS | None Known |
| ROOF | Asphalt |
| TITLE | Fee Simple |
| BROKER | Greater Property Group |
| ROOMS | DIMENSIONS (m) | LEVEL |
|---|---|---|
| Game Room | 12`8" x 9`0" | Basement |
| Kitchen | 16`3" x 6`6" | Basement |
| Bedroom | 10`1" x 9`11" | Basement |
| Bedroom | 9`11" x 9`10" | Basement |
| 4pc Bathroom | 0`0" x 0`0" | Basement |
| Living Room | 12`3" x 14`7" | Main |
| Dining Room | 12`10" x 6`11" | Main |
| Kitchen | 12`0" x 12`6" | Main |
| Bedroom | 10`10" x 9`3" | Main |
| 3pc Bathroom | 0`0" x 0`0" | Main |
| Bedroom - Primary | 11`9" x 13`0" | Upper |
| 3pc Ensuite bath | 0`0" x 0`0" | Upper |
| Laundry | 7`2" x 5`7" | Upper |
| Bedroom | 8`4" x 12`6" | Upper |
| Bedroom | 8`4" x 12`4" | Upper |
| 4pc Bathroom | 0`0" x 0`0" | Upper |

