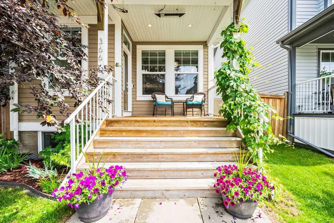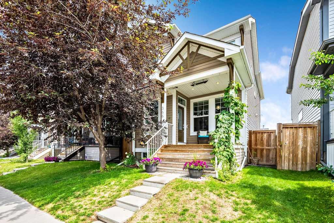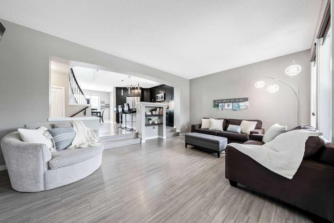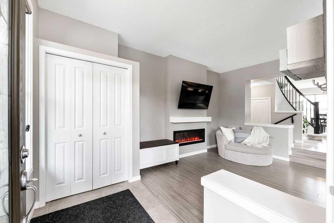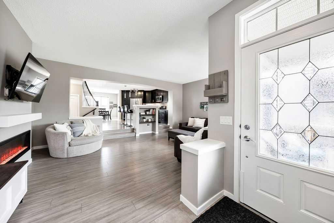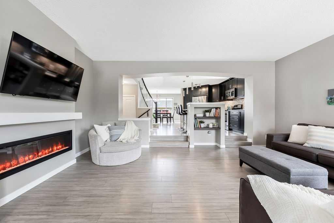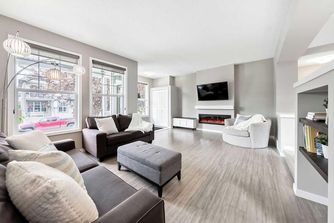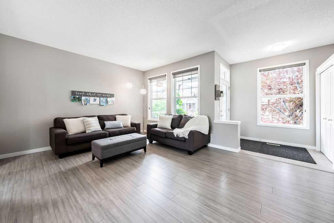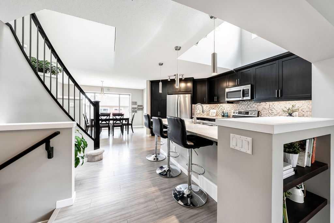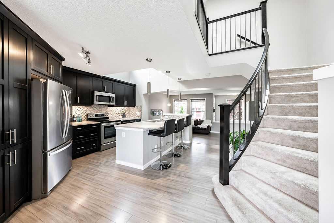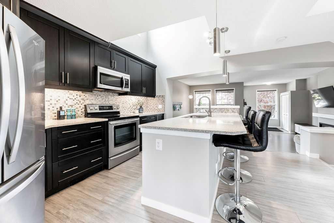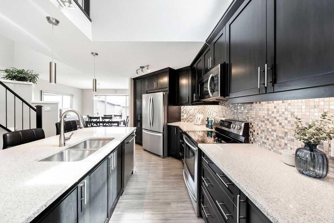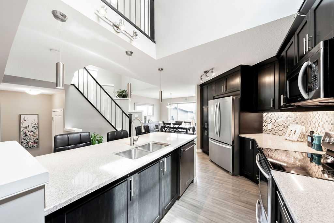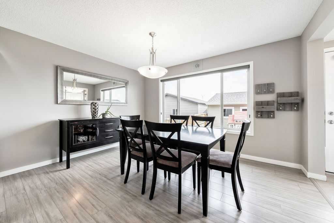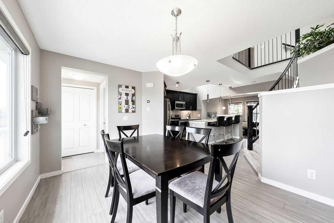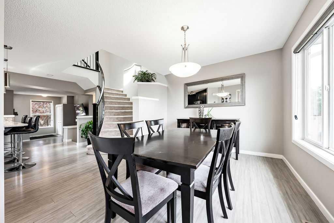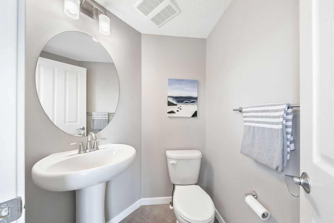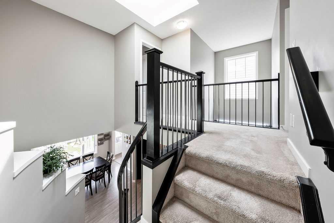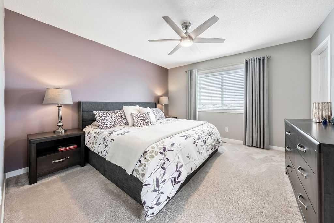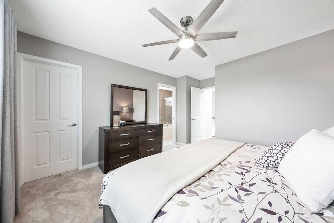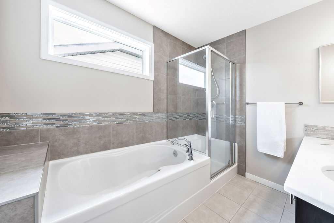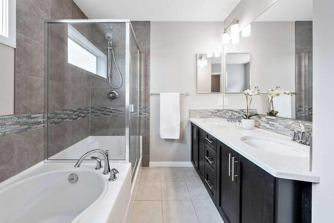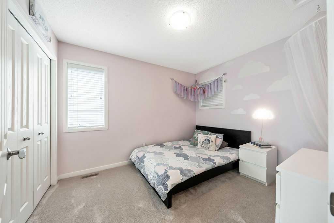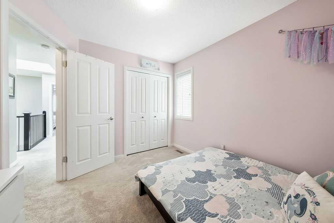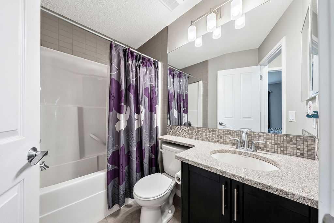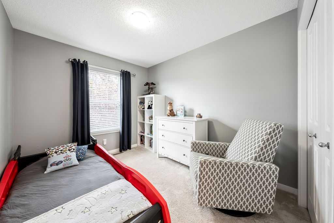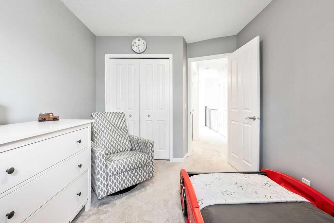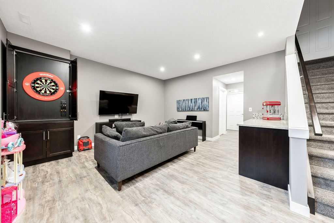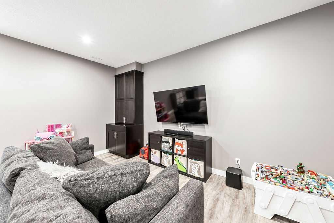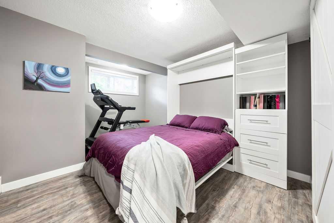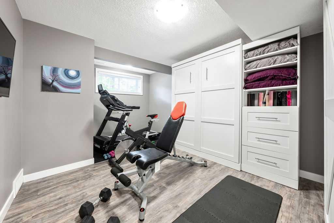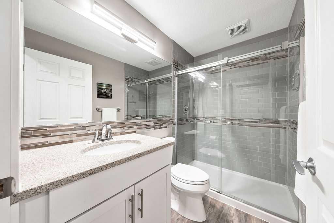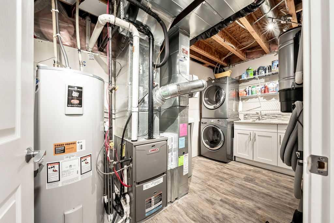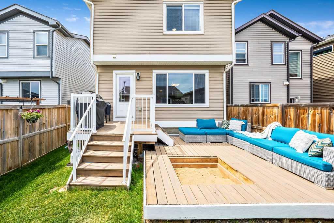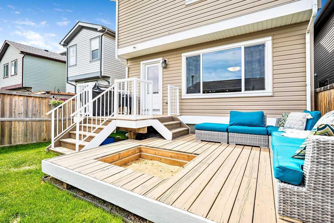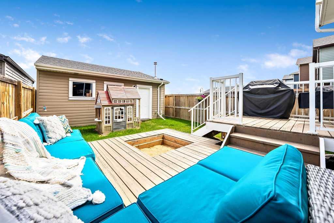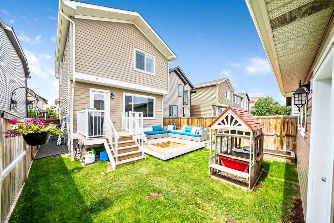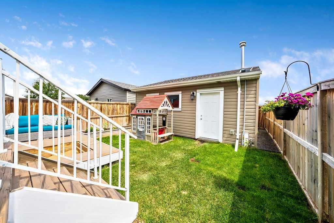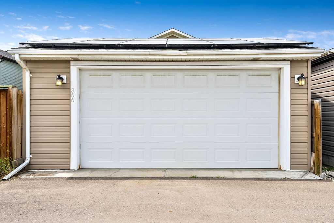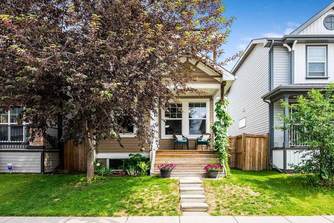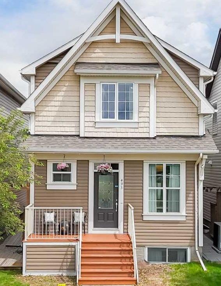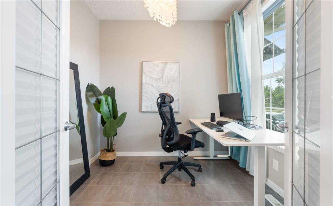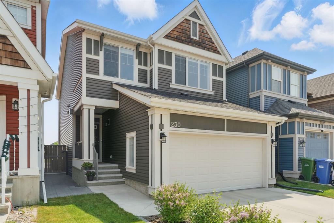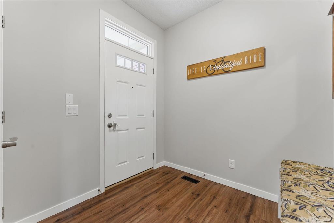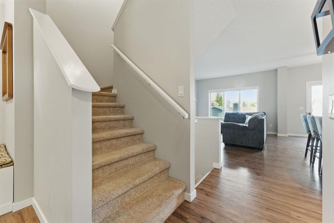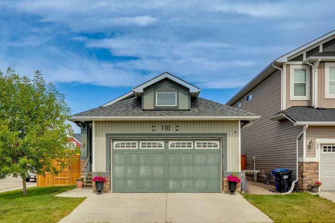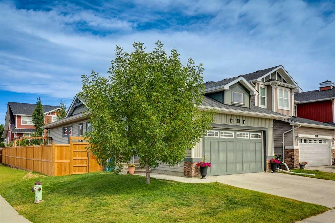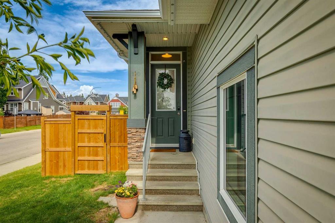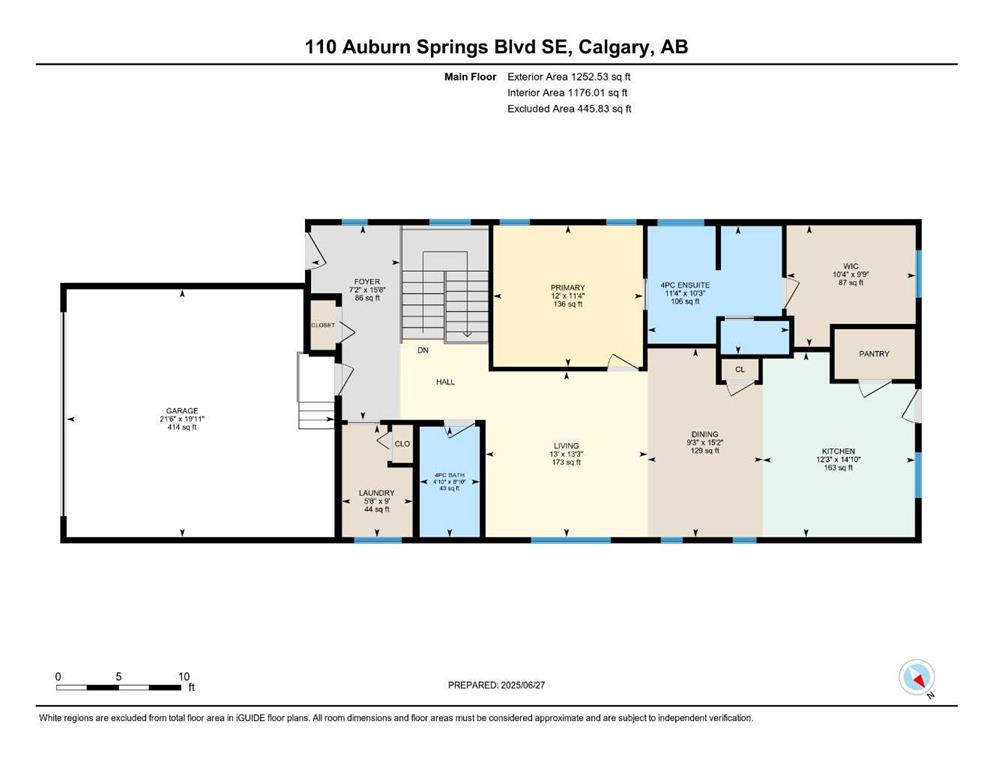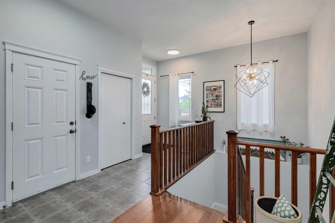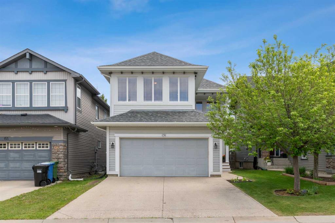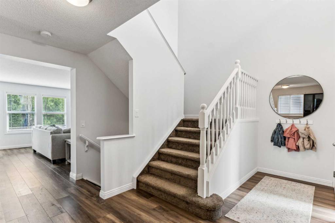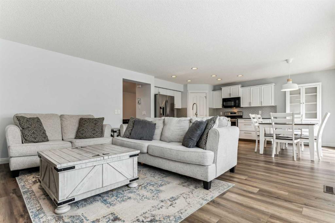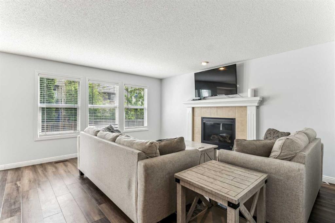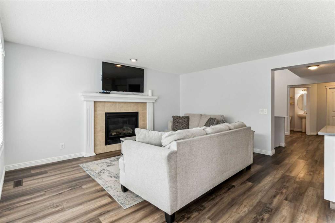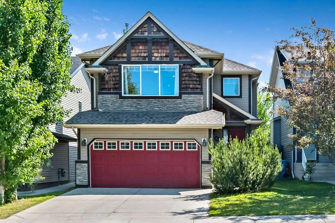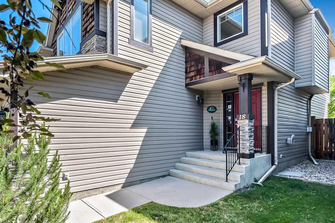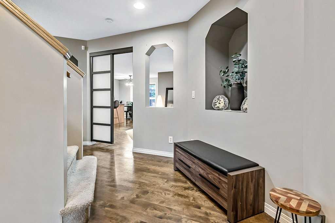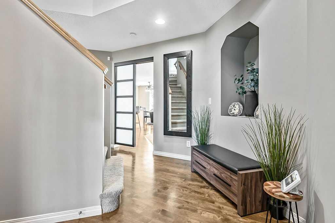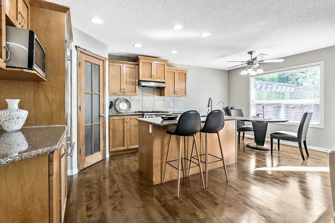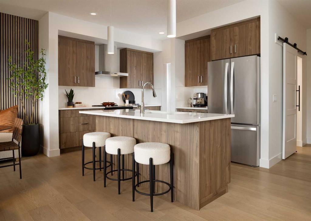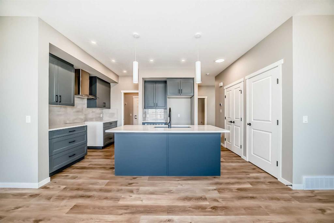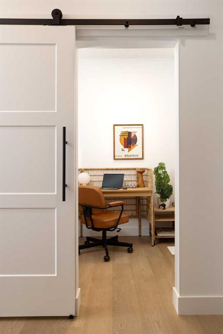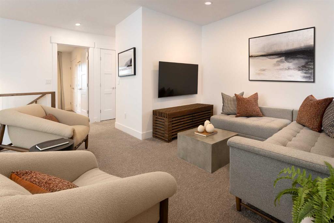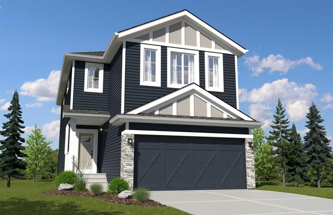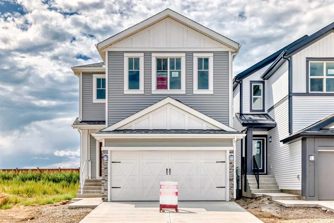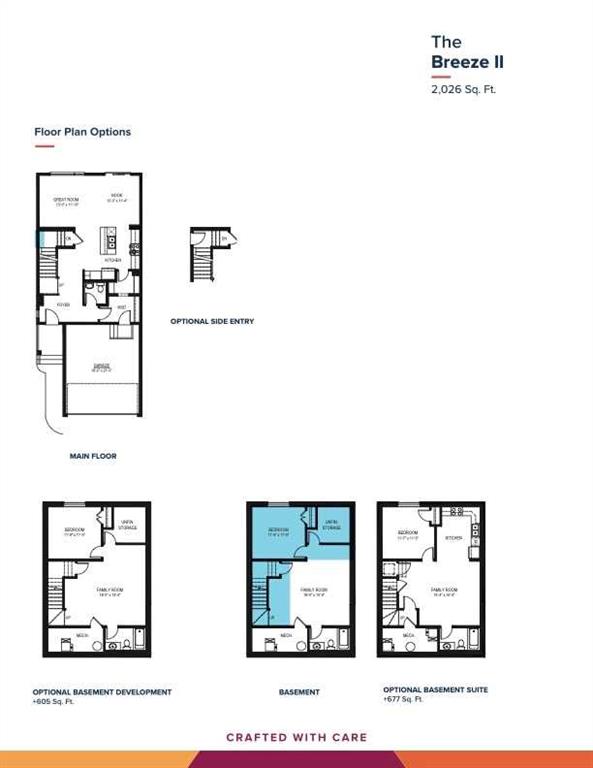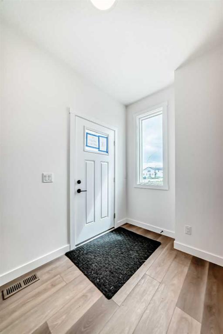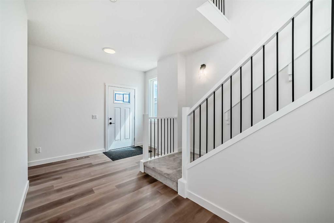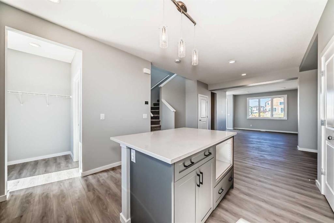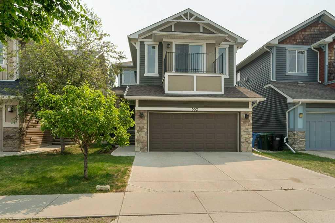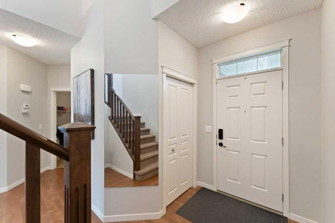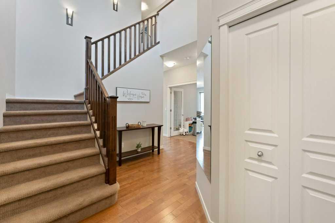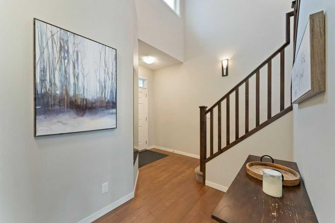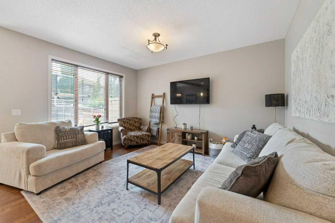366 Auburn Crest Way SE
Calgary T3M 1R1
MLS® Number: A2237146
$ 650,000
4
BEDROOMS
3 + 1
BATHROOMS
1,566
SQUARE FEET
2013
YEAR BUILT
OPEN HOUSE Sunday July 13th from 1-3pm. Welcome to this beautifully maintained Belvedere model by Brookfield, where every detail has been designed for comfort, style, and sustainability, all just steps from Auburn Bay’s coveted lake amenities. Step inside and be greeted by an open concept design, and a stunning curved staircase that anchors the space with elegance. The chef-inspired kitchen features sleek dark cabinetry, stainless steel appliances, tile backsplash, and a sprawling island perfect for casual dining or entertaining. Flow seamlessly into the bright dining area and inviting living room, where large windows fill the space with natural light and a modern electric fireplace creates a cozy focal point. This level combines functionality and style, offering the perfect setting for both everyday living and memorable gatherings. Upstairs, you’ll find three generous bedrooms, including a serene primary suite with a walk-in closet and a spa-like ensuite featuring a soaker tub. The 4-piece family bathroom serves the additional bedrooms perfectly. The fully finished basement takes family living to the next level with an inviting media room, ideal for movie nights, and a versatile 4th bedroom that easily transforms into a gym or guest suite thanks to a cleverly designed Murphy bed. An additional bathroom completes this level. Outside, the oversized 22' x 22' heated double detached garage is wired with 50 amp / 240V service and is ready for an EV charging station. And with central air conditioning, you’ll stay cool after long summer days at the lake. Here’s what truly sets this home apart: a sustainable living advantage. Equipped with a 10-kilowatt solar system and a transferable agreement to sell carbon credits, this property generates microgeneration credits that significantly reduce utility costs. June 2025’s total Enmax bill was just $26.39** (full details available upon request). Live the Auburn Bay lifestyle: Spend your weekends paddleboarding, kayaking, or relaxing on the beach. Skate on the lake in winter, explore endless pathways, and enjoy access to one of Calgary’s most vibrant four-season communities. This sought-after community also offers nearby schools, shopping, and extensive transportation routes. This is an opportunity to own a home that blends modern living with a future-focused approach to energy and the unparalleled lifestyle of a lake community.
| COMMUNITY | Auburn Bay |
| PROPERTY TYPE | Detached |
| BUILDING TYPE | House |
| STYLE | 2 Storey |
| YEAR BUILT | 2013 |
| SQUARE FOOTAGE | 1,566 |
| BEDROOMS | 4 |
| BATHROOMS | 4.00 |
| BASEMENT | Finished, Full |
| AMENITIES | |
| APPLIANCES | Dishwasher, Dryer, Electric Stove, Garage Control(s), Microwave Hood Fan, Refrigerator, Washer, Water Softener, Window Coverings |
| COOLING | Central Air |
| FIREPLACE | Electric, Living Room |
| FLOORING | Carpet, Ceramic Tile, Laminate, Vinyl Plank |
| HEATING | Forced Air, Natural Gas |
| LAUNDRY | In Basement, Sink |
| LOT FEATURES | Back Lane, Level, Low Maintenance Landscape, Rectangular Lot |
| PARKING | 220 Volt Wiring, Alley Access, Double Garage Detached, Heated Garage, Oversized, Paved, See Remarks |
| RESTRICTIONS | Easement Registered On Title |
| ROOF | Asphalt Shingle |
| TITLE | Fee Simple |
| BROKER | CIR Realty |
| ROOMS | DIMENSIONS (m) | LEVEL |
|---|---|---|
| 3pc Bathroom | 4`11" x 8`0" | Basement |
| Family Room | 12`4" x 15`8" | Basement |
| Bedroom | 10`8" x 14`2" | Basement |
| Laundry | 6`0" x 6`7" | Basement |
| Other | 3`6" x 6`3" | Basement |
| Furnace/Utility Room | 3`6" x 7`4" | Basement |
| Storage | 5`0" x 6`0" | Basement |
| Entrance | 4`2" x 6`8" | Main |
| Living Room | 12`8" x 18`11" | Main |
| Kitchen | 8`10" x 13`4" | Main |
| Dining Room | 10`1" x 12`10" | Main |
| 2pc Bathroom | 4`10" x 5`2" | Main |
| 4pc Bathroom | 4`11" x 7`9" | Upper |
| 5pc Ensuite bath | 6`0" x 12`2" | Upper |
| Bedroom - Primary | 12`1" x 12`7" | Upper |
| Bedroom | 9`8" x 10`11" | Upper |
| Bedroom | 8`11" x 10`6" | Upper |

