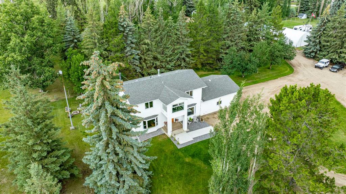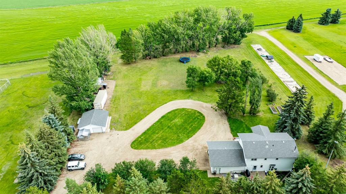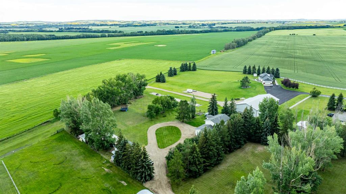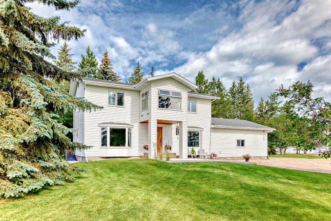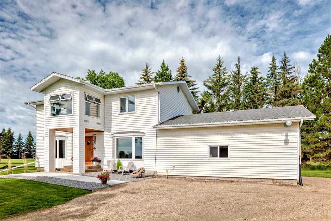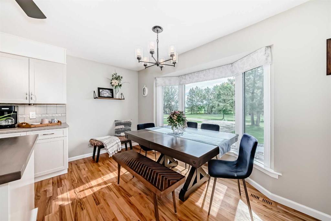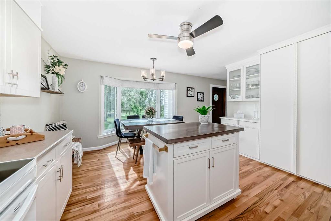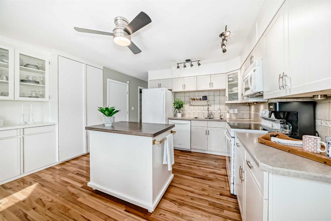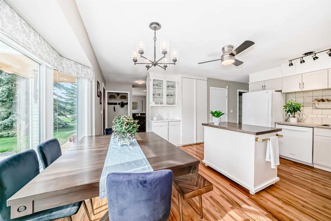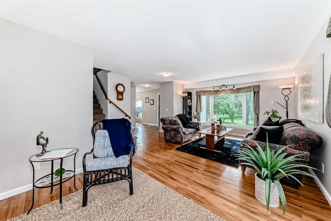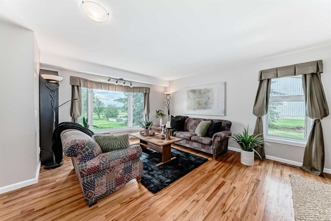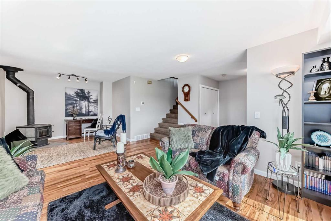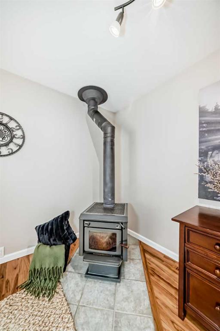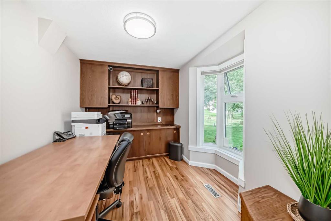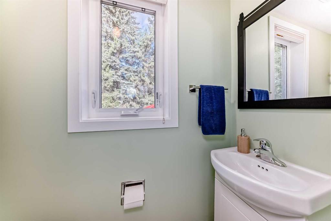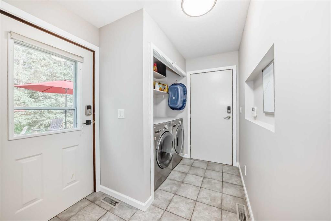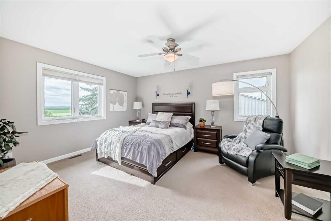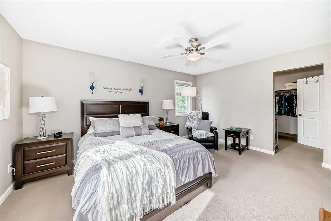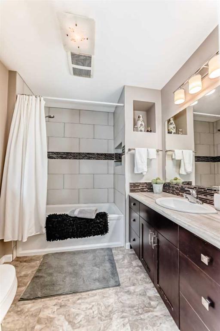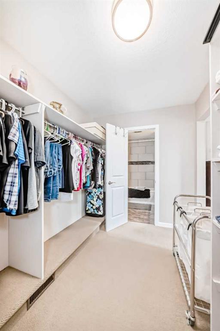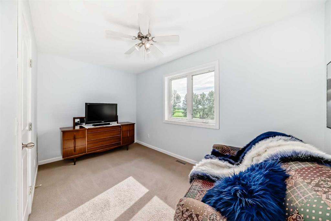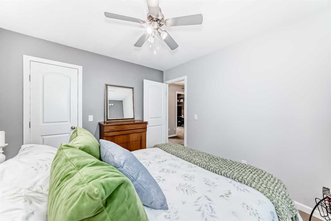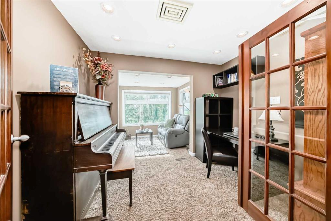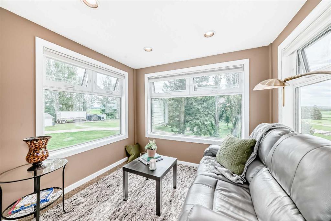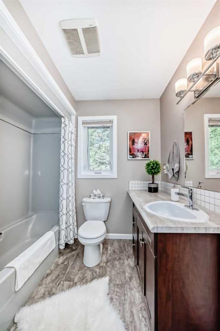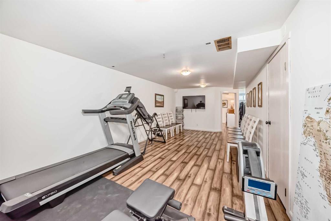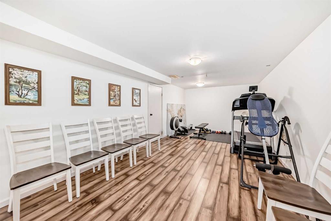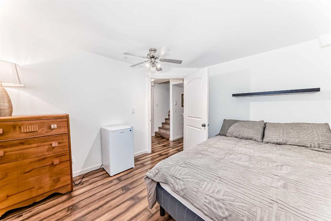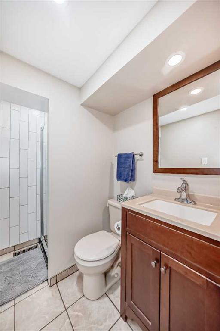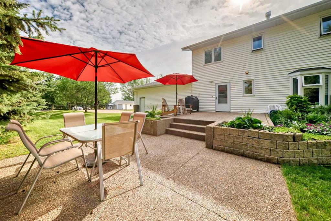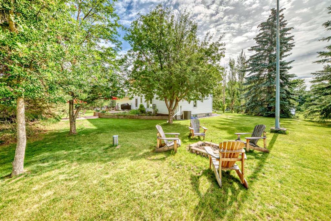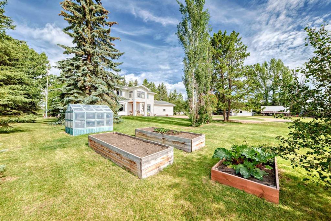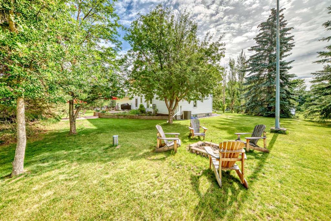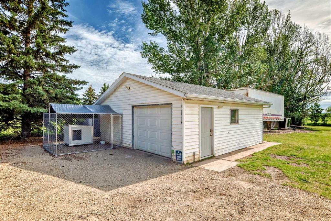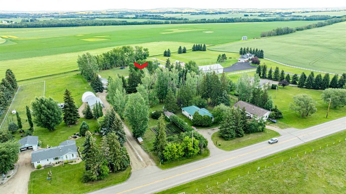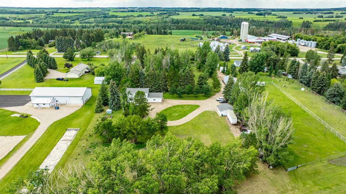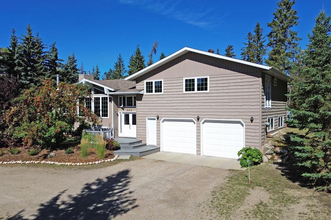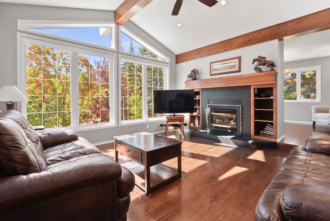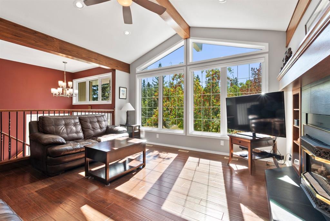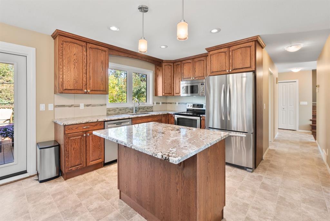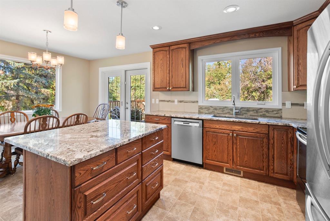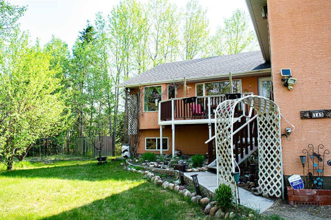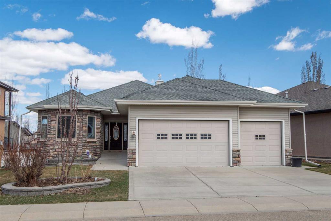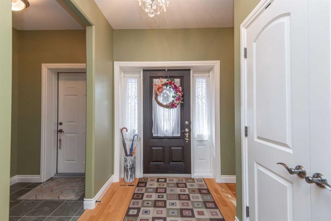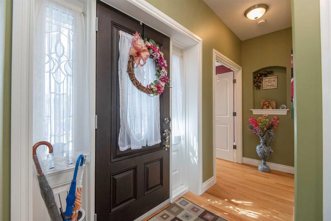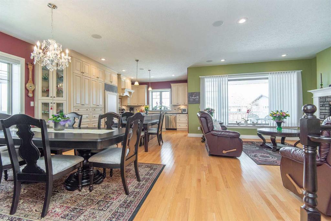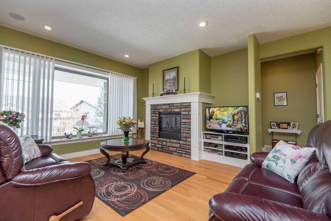$ 850,000
4
BEDROOMS
3 + 1
BATHROOMS
1,934
SQUARE FEET
1986
YEAR BUILT
1.97 acres of Private Paradise Along the Sought-After C&E Trail Tucked away down a peaceful lane, this pristine two-story home offers a rare blend of tranquility, charm, and practicality—just five minutes from Crossroads Church and Hwy 2. As you arrive, you're greeted by nature and the charm of tiny farm animals on the neighbouring property, setting the tone for the peaceful lifestyle this home affords. A circle driveway leads you to the welcoming front porch, where a handcrafted solid wood door opens into a space that immediately showcases the beauty of refined country living. The main floor is thoughtfully designed for everyday comfort, featuring a separate office, main floor laundry, and a bright, open kitchen and dining area—the true heart of the home. A cozy living room with a wood-burning stove creates the perfect ambiance for gathering. Upstairs, the bonus room steals the show with expansive south-facing views of fields and the skyline. The primary bedroom includes a spacious walk-in dressing room and a full ensuite, complemented by two additional bedrooms. The lower level offers a fourth bedroom, family room, cold room, and generous storage. Outdoors, the convenience of both an attached double garage (23.3x25.5, fully finished and heated), a detached garage (23.4x23.4) . Recent upgrades include two New furnaces, two expansion tanks, a new well pump and line, and fresh paint ensuring the home is as current. The back up generator is great reassurance should the power go out and is included. This property truly offers the best of both worlds: peaceful, country-with city convenience close at hand.
| COMMUNITY | |
| PROPERTY TYPE | Detached |
| BUILDING TYPE | House |
| STYLE | 2 Storey, Acreage with Residence |
| YEAR BUILT | 1986 |
| SQUARE FOOTAGE | 1,934 |
| BEDROOMS | 4 |
| BATHROOMS | 4.00 |
| BASEMENT | Finished, Full |
| AMENITIES | |
| APPLIANCES | Central Air Conditioner, Dishwasher, Garage Control(s), Refrigerator, Stove(s), Washer/Dryer, Window Coverings |
| COOLING | Central Air |
| FIREPLACE | Wood Burning Stove |
| FLOORING | Carpet, Ceramic Tile, Laminate, Linoleum |
| HEATING | Forced Air, Wood |
| LAUNDRY | Main Level |
| LOT FEATURES | Back Yard, Fruit Trees/Shrub(s), Landscaped, No Neighbours Behind, Secluded |
| PARKING | Double Garage Attached, Double Garage Detached, Driveway, Gravel Driveway, Heated Garage, RV Access/Parking |
| RESTRICTIONS | None Known |
| ROOF | Asphalt Shingle |
| TITLE | Fee Simple |
| BROKER | RE/MAX real estate central alberta |
| ROOMS | DIMENSIONS (m) | LEVEL |
|---|---|---|
| Storage | 6`9" x 6`3" | Lower |
| 3pc Bathroom | Lower | |
| Bedroom | 12`9" x 10`4" | Lower |
| Storage | 12`10" x 10`2" | Lower |
| Furnace/Utility Room | 11`3" x 6`10" | Lower |
| Entrance | 9`4" x 5`9" | Main |
| Living Room | 23`0" x 13`0" | Main |
| Dining Room | 14`11" x 6`1" | Main |
| Kitchen | 12`11" x 9`11" | Main |
| Office | 10`2" x 7`2" | Main |
| 2pc Bathroom | Main | |
| Laundry | 9`0" x 6`6" | Main |
| Library | 10`6" x 7`11" | Second |
| 4pc Bathroom | Second | |
| Bedroom - Primary | 15`4" x 12`3" | Second |
| Walk-In Closet | 10`9" x 7`3" | Second |
| 4pc Ensuite bath | Second | |
| Flex Space | 9`0" x 7`7" | Second |
| Bedroom | 13`6" x 7`11" | Upper |
| Bedroom | 10`0" x 10`11" | Upper |

