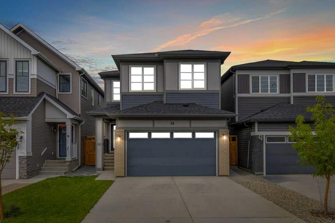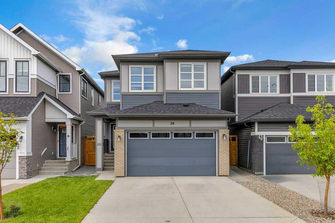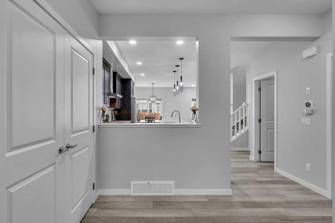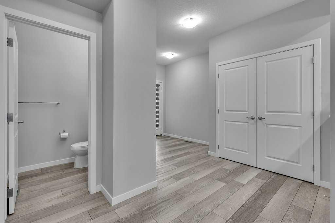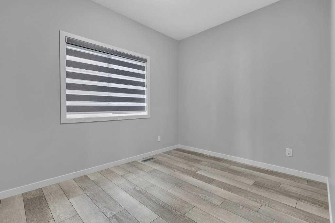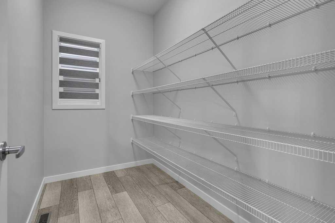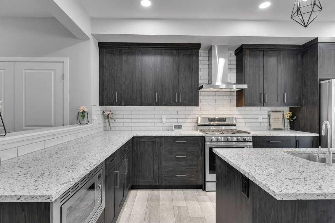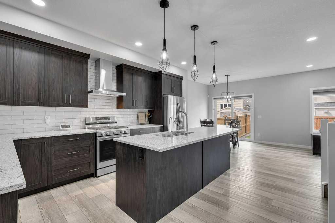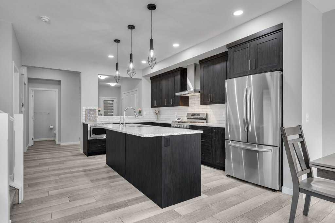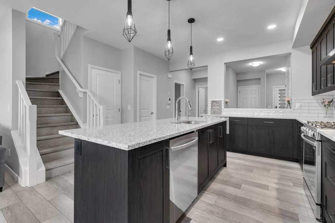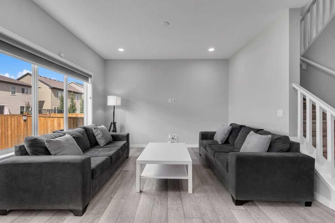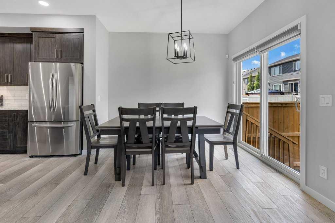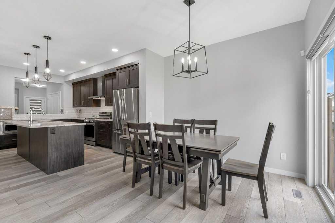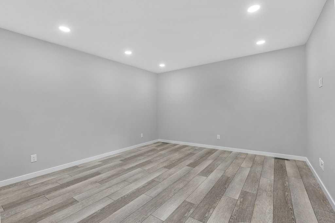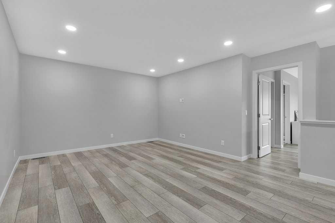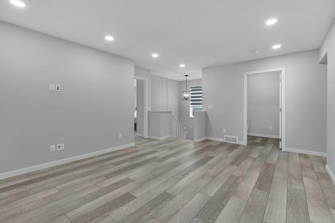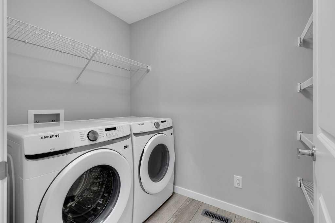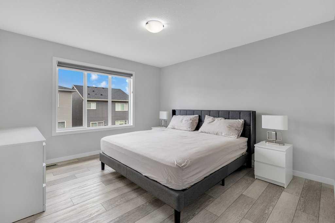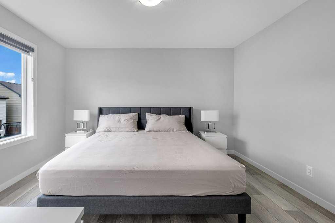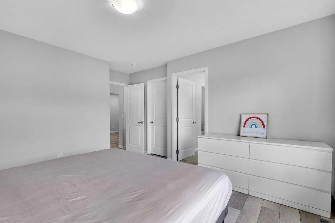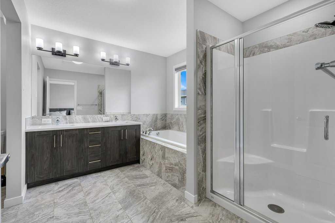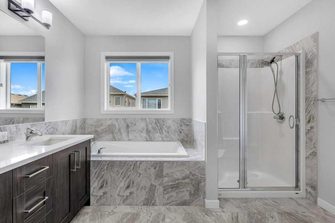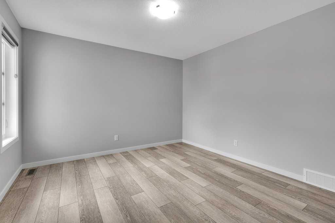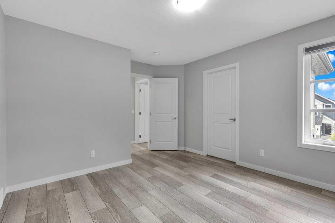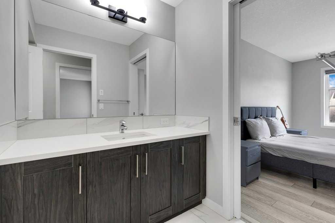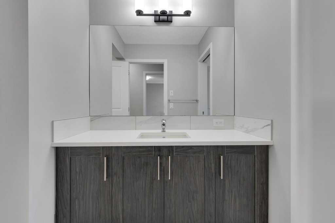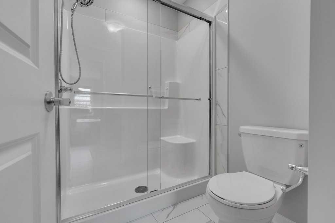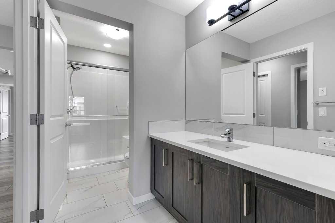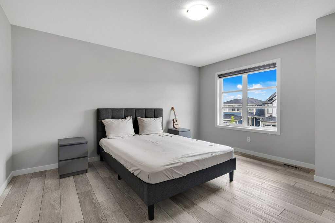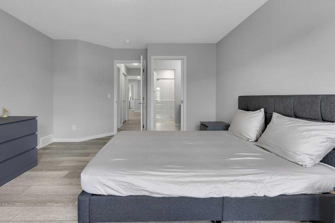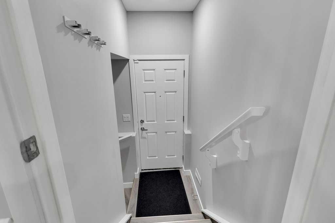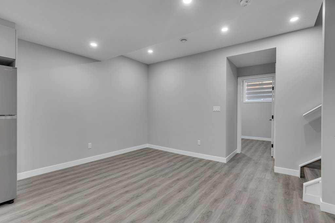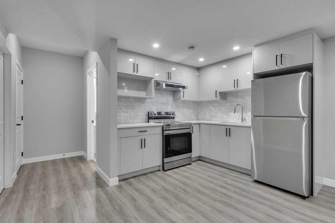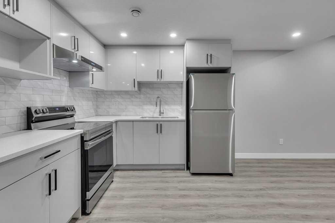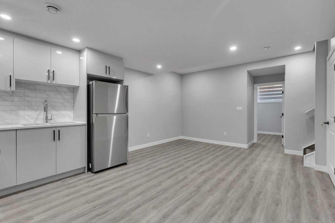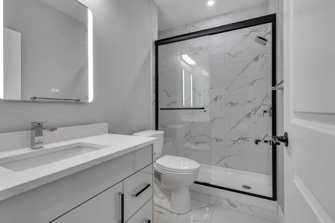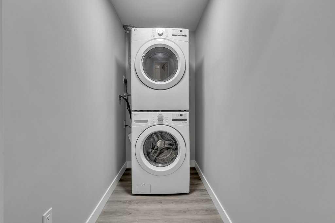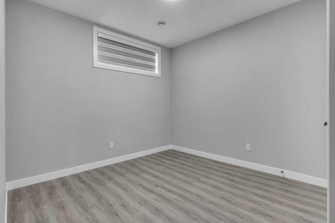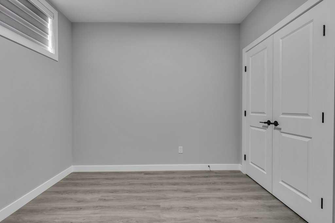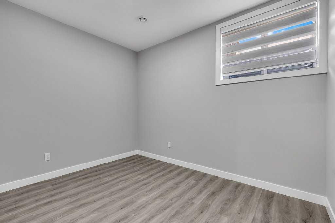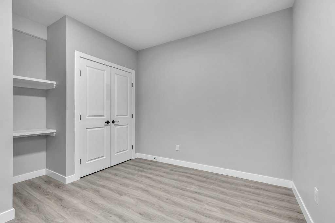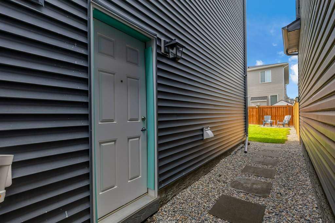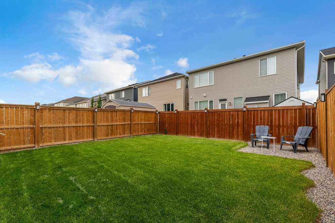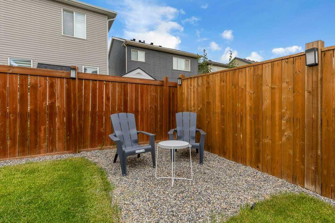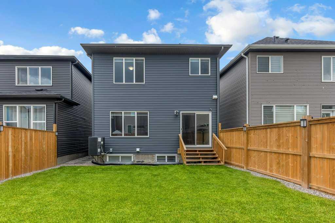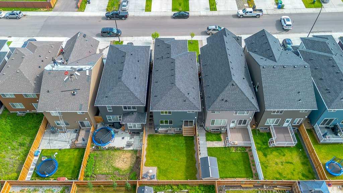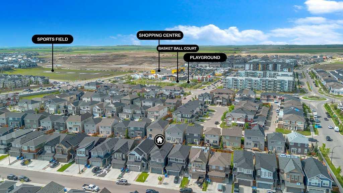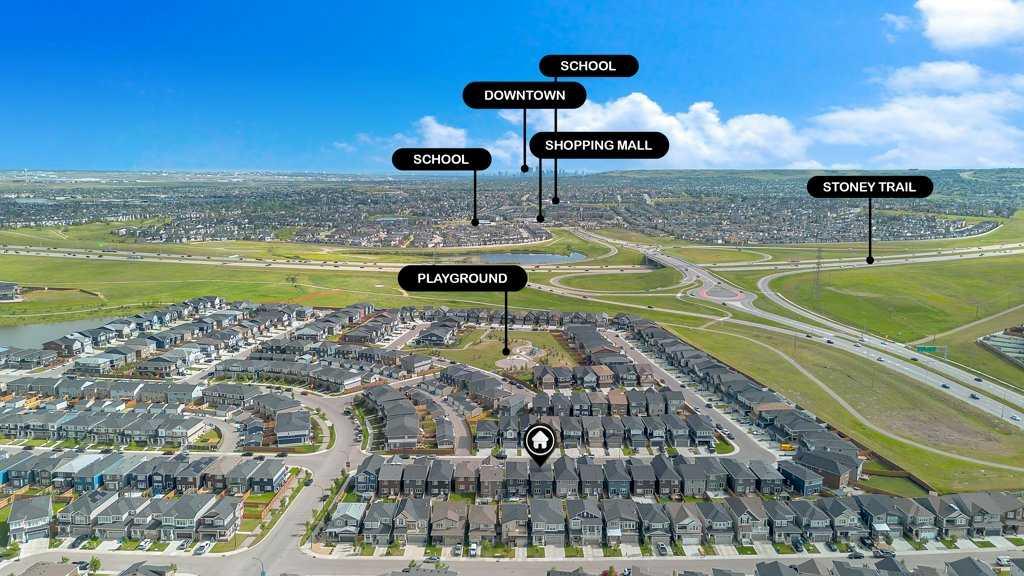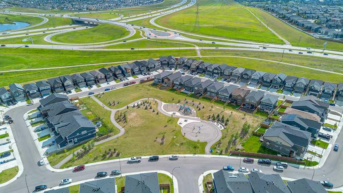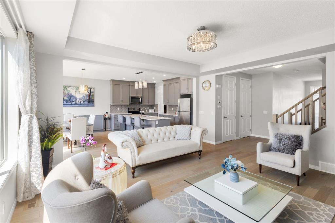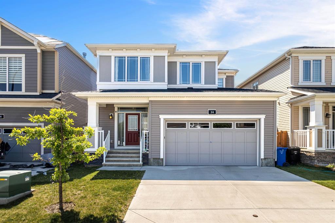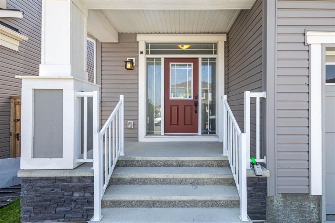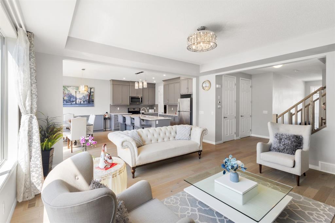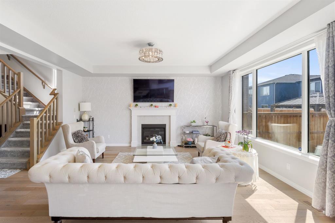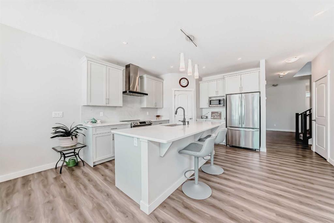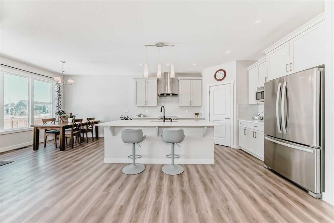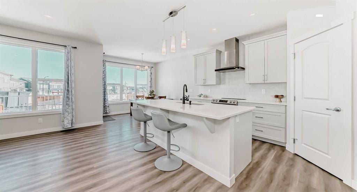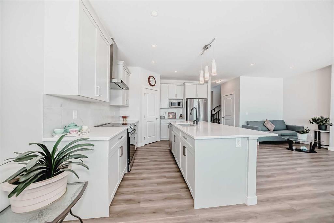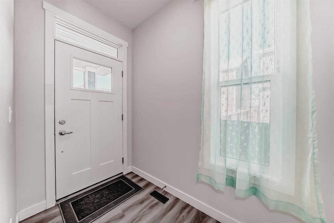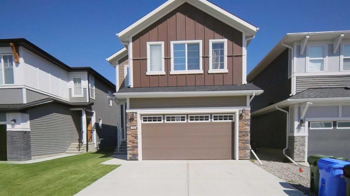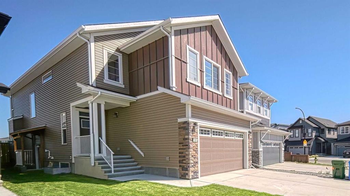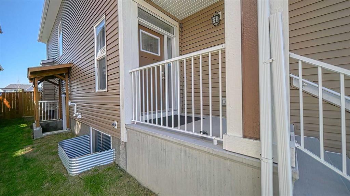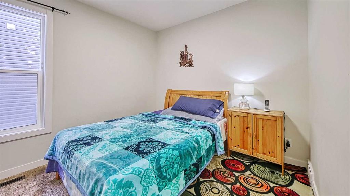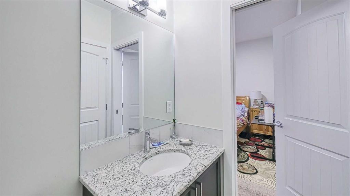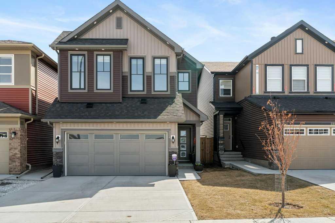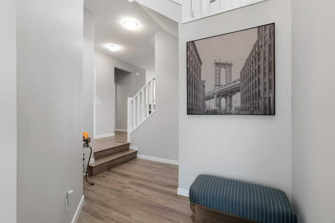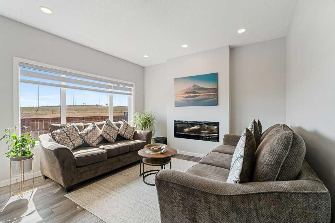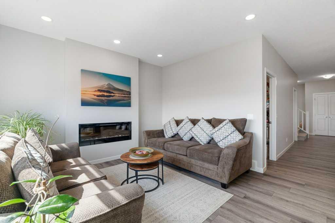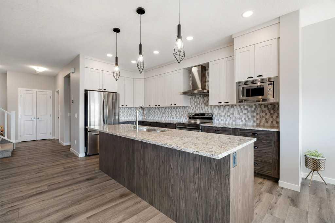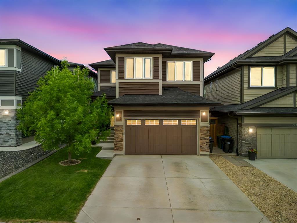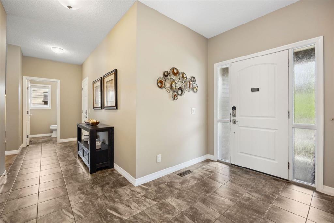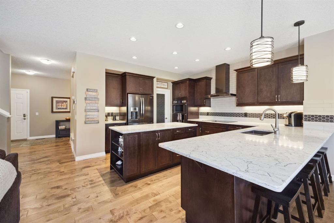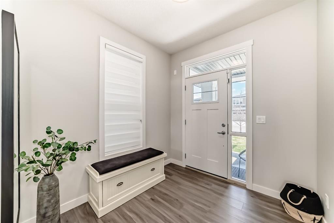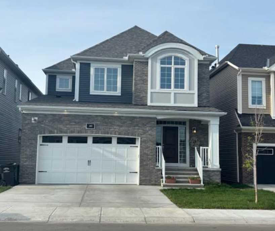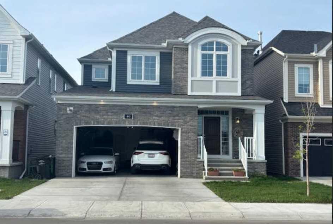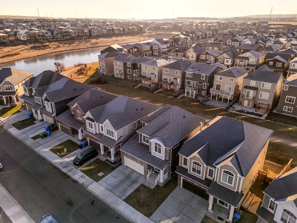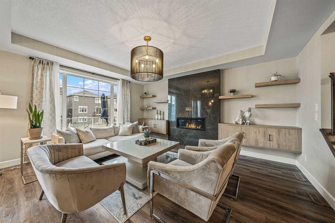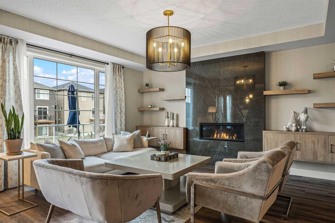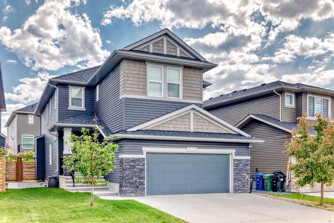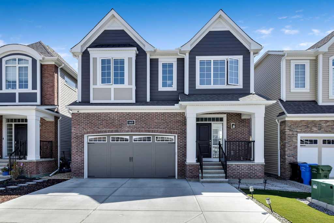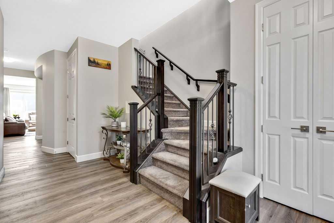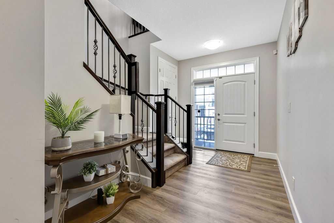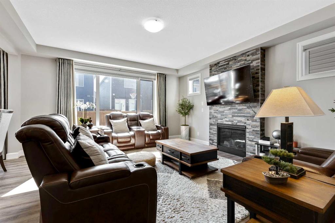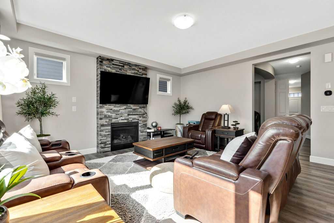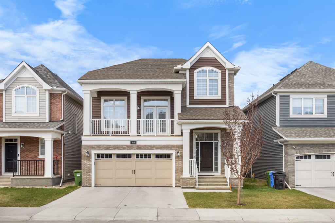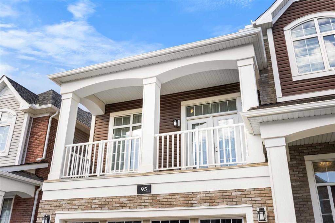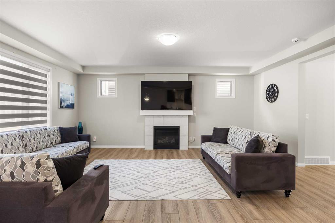38 Carringsby Way NW
Calgary T3P 1T4
MLS® Number: A2235120
$ 889,888
6
BEDROOMS
3 + 1
BATHROOMS
2,243
SQUARE FEET
2022
YEAR BUILT
** WATCH 3D TOUR** Welcome to this stunning, contemporary-bedroom, 4-bathroom home with a Double Front Garage and Legal Secondary Suite, offering over 3,100 sq ft of luxurious living space in the prestigious and family-friendly Carrington community. This home offers exceptional style and functionality with a main floor bedroom and half bath, perfect for guests or multi-generational living. The open-concept layout features elegant LVP flooring through out the house, zebra window blinds, a spacious gourmet kitchen with a large island, full-height cabinetry, stainless steel appliances including a gas range, built-in microwave, and walk-in pantry. Enjoy natural light throughout the bright living and dining areas, with sliding patio doors leading to a landscaped backyard—ideal for outdoor entertaining. Central air conditioning keeps the home cool and comfortable year-around. Upstairs boasts a luxurious primary bedroom with a 5-piece ensuite (dual vanity, soaker tub, separate shower, walk-in closet), two additional large bedrooms with walk in closets, a bonus room, convenient laundry, and a spacious bathroom with standing shower. The fully developed legal basement suite includes a separate entrance, 9-ft ceilings, a modern kitchen with stainless steel appliances, two large bedrooms with big windows, a full bathroom with a modern vanity and shower, laundry room, storage area and a spacious living/dining area perfect for rental income or extended family. This home is equipped with a water softener and reverse osmosis system and features a beautifully landscaped backyard ideal for outdoor enjoyment. new roof and siding (2024) Located in a vibrant and upscale neighborhood, you’ll enjoy close proximity to Stoney Trail, parks, playgrounds, schools, shopping centers, restaurants, and essential services including No Frills, McDonald’s, medical clinics, and a friendly community with an active lifestyle. Don't miss the opportunity to make this remarkable home your own.
| COMMUNITY | Carrington |
| PROPERTY TYPE | Detached |
| BUILDING TYPE | House |
| STYLE | 2 Storey |
| YEAR BUILT | 2022 |
| SQUARE FOOTAGE | 2,243 |
| BEDROOMS | 6 |
| BATHROOMS | 4.00 |
| BASEMENT | Separate/Exterior Entry, Full, Suite |
| AMENITIES | |
| APPLIANCES | Central Air Conditioner, Dishwasher, Dryer, Electric Stove, Gas Stove, Microwave, Range Hood, Refrigerator, Washer |
| COOLING | Central Air |
| FIREPLACE | N/A |
| FLOORING | Ceramic Tile, Vinyl Plank |
| HEATING | Forced Air |
| LAUNDRY | In Basement, Upper Level |
| LOT FEATURES | Back Yard, Rectangular Lot |
| PARKING | Double Garage Attached |
| RESTRICTIONS | None Known |
| ROOF | Asphalt Shingle |
| TITLE | Fee Simple |
| BROKER | Executive Real Estate Services |
| ROOMS | DIMENSIONS (m) | LEVEL |
|---|---|---|
| 3pc Bathroom | 8`8" x 4`11" | Basement |
| Bedroom | 11`1" x 12`3" | Basement |
| Bedroom | 10`2" x 12`1" | Basement |
| Kitchen | 13`1" x 8`10" | Basement |
| Laundry | 8`3" x 3`11" | Basement |
| Living Room | 13`2" x 10`4" | Basement |
| Furnace/Utility Room | 8`1" x 13`1" | Basement |
| 2pc Bathroom | 5`0" x 4`7" | Main |
| Bedroom | 8`8" x 11`5" | Main |
| Dining Room | 9`8" x 9`11" | Main |
| Foyer | 8`5" x 8`3" | Main |
| Kitchen | 14`10" x 16`0" | Main |
| Living Room | 13`2" x 12`9" | Main |
| Pantry | 8`9" x 5`7" | Main |
| 3pc Bathroom | 5`4" x 11`6" | Upper |
| 5pc Ensuite bath | 10`6" x 11`7" | Upper |
| Bedroom | 13`0" x 15`11" | Upper |
| Bedroom | 13`7" x 11`7" | Upper |
| Bonus Room | 17`4" x 14`6" | Upper |
| Laundry | 5`4" x 7`10" | Upper |
| Bedroom - Primary | 12`6" x 14`7" | Upper |
| Walk-In Closet | 10`0" x 6`11" | Upper |

