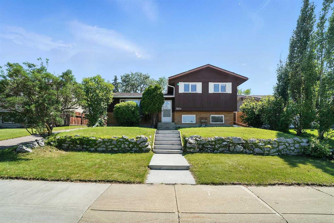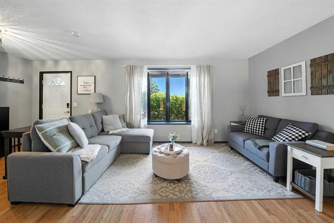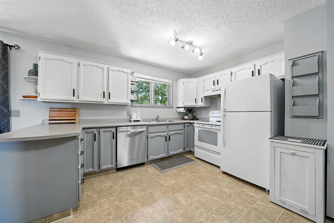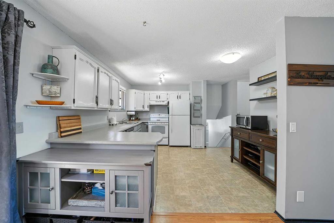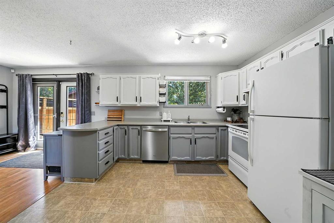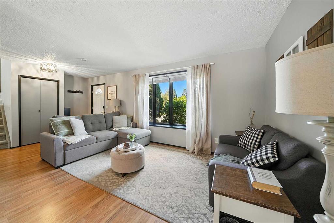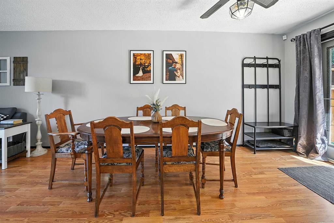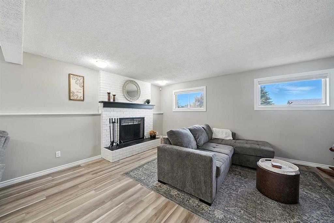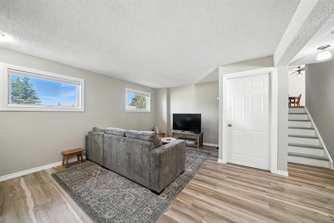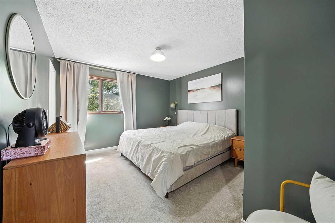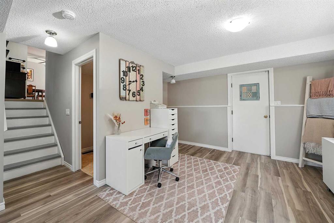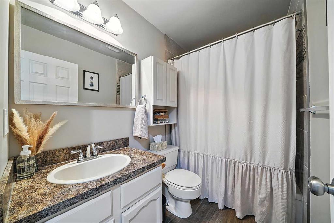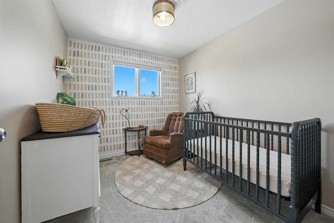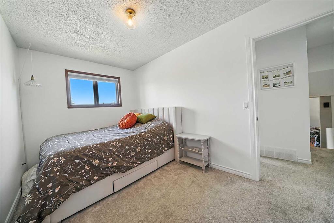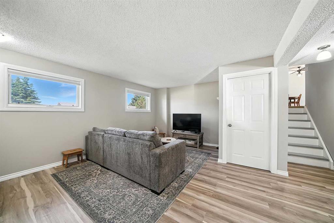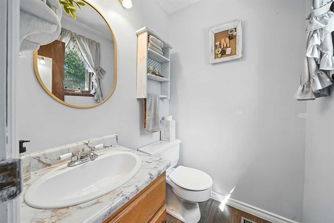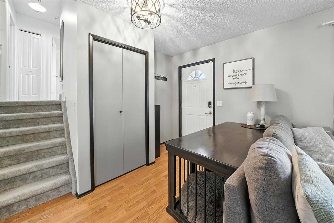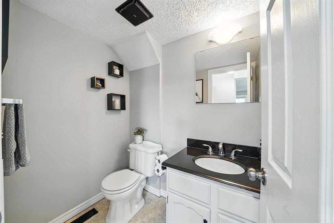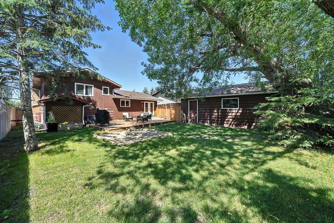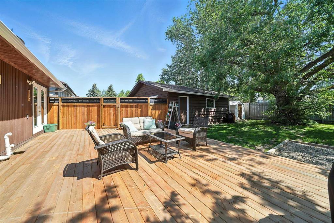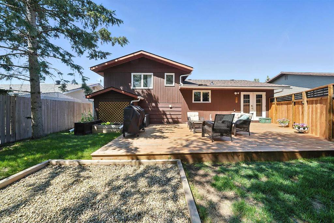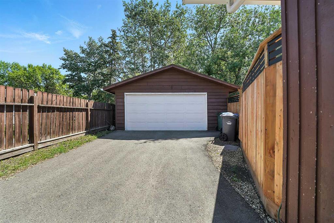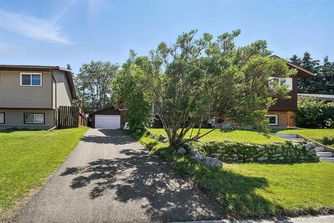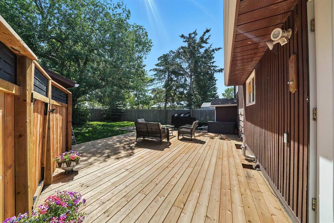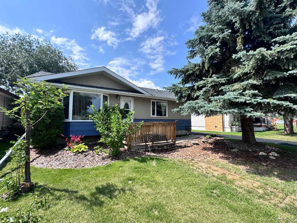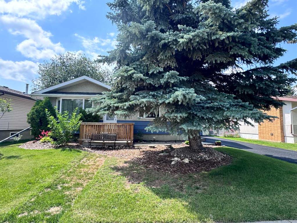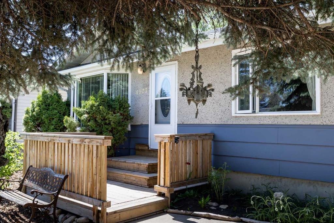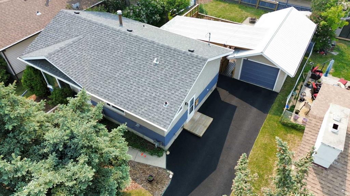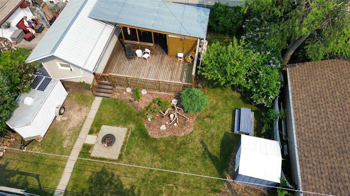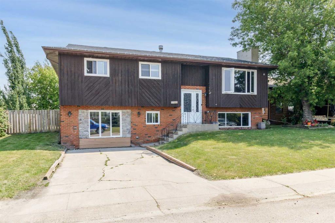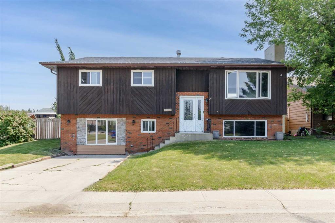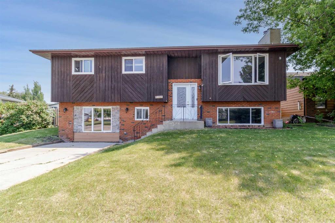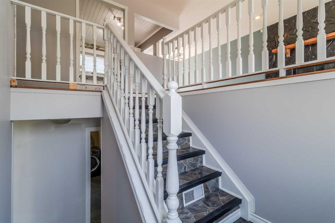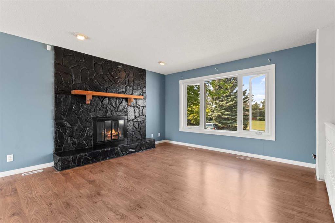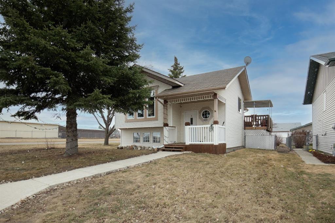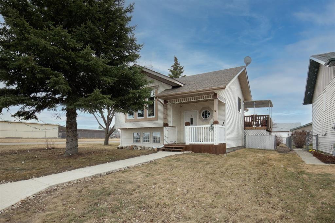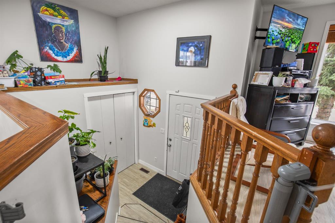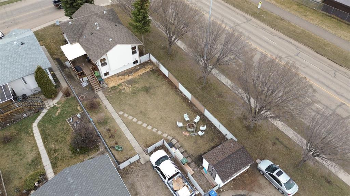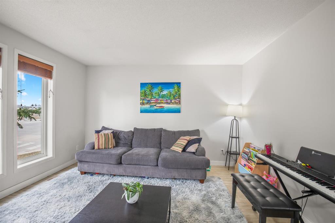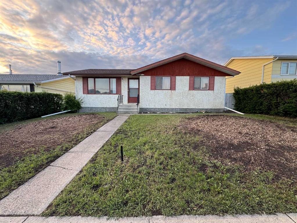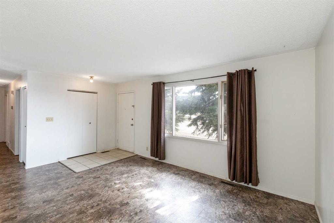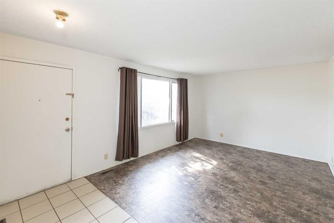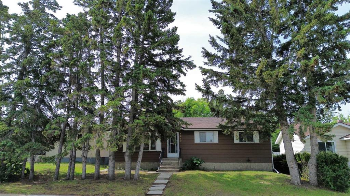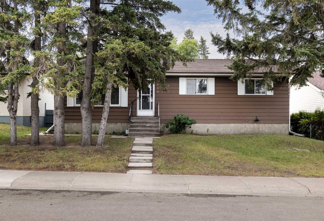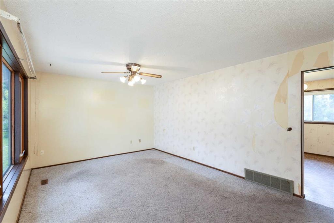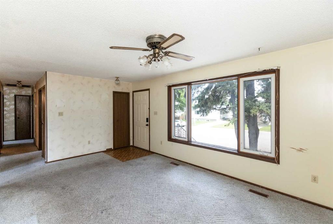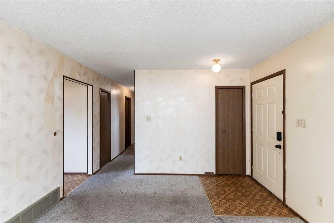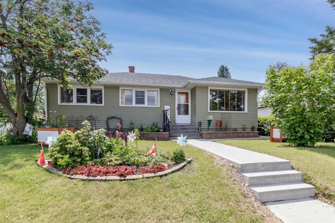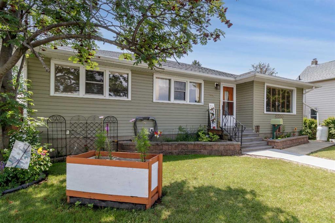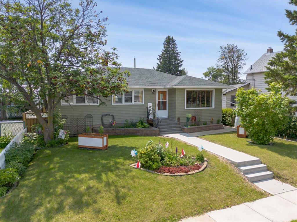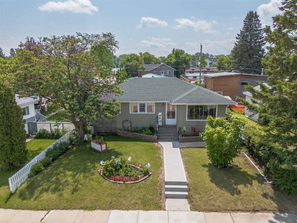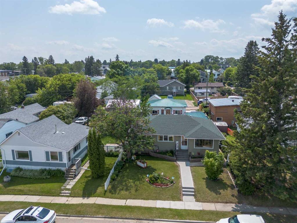3804 52A Avenue
Innisfail T4G1G8
MLS® Number: A2236461
$ 354,900
3
BEDROOMS
1 + 2
BATHROOMS
1978
YEAR BUILT
Welcome to this beautifully maintained 4-level split, offering an expansive and versatile layout perfect for families or entertaining. With 3 generously sized bedrooms all located on the upper level and 3 bathrooms, there's room for everyone to spread out in comfort. Step inside and be greeted by a spacious floor plan that flows effortlessly. The kitchen and dining area open up to a large new deck, overlooking a stunning, treed backyard oasis—ideal for summer BBQs, gardening, or just enjoying your morning coffee in peace. The lower level family room is anchored by a cozy wood-burning fireplace— a perfect spot to unwind on cooler evenings. The lower level also provides walk- up access to the backyard. The fourth level is unfinished and ready for your personal touch. Parking is a breeze with an oversized driveway and a double garage, giving you all the space you need for vehicles, toys, or a home workshop. Recent Updates within the past 5 years include; updated flooring, newly installed eavestroughs for improved drainage, efficient and reliable furnace, durable, freshly resurfaced asphalt driveway—oversized for extra parking and a new dishwasher. This home is full of warmth, charm, and functionality—ready for your next chapter.
| COMMUNITY | Margodt |
| PROPERTY TYPE | Detached |
| BUILDING TYPE | House |
| STYLE | 4 Level Split |
| YEAR BUILT | 1978 |
| SQUARE FOOTAGE | 1,138 |
| BEDROOMS | 3 |
| BATHROOMS | 3.00 |
| BASEMENT | Full, Partially Finished, Walk-Up To Grade |
| AMENITIES | |
| APPLIANCES | Dishwasher, Dryer, Electric Stove, Refrigerator, Washer |
| COOLING | None |
| FIREPLACE | Brick Facing, Family Room, Wood Burning |
| FLOORING | Carpet, Laminate, Linoleum |
| HEATING | Forced Air, Natural Gas |
| LAUNDRY | In Basement |
| LOT FEATURES | Back Yard, Landscaped, No Neighbours Behind, Treed |
| PARKING | Asphalt, Double Garage Detached, Driveway, RV Access/Parking |
| RESTRICTIONS | None Known |
| ROOF | Asphalt Shingle |
| TITLE | Fee Simple |
| BROKER | Century 21 Maximum |
| ROOMS | DIMENSIONS (m) | LEVEL |
|---|---|---|
| Furnace/Utility Room | 3`4" x 4`5" | Basement |
| Storage | 22`11" x 1`0" | Basement |
| Laundry | 9`9" x 6`9" | Basement |
| Family Room | 17`0" x 26`0" | Lower |
| 2pc Bathroom | 5`10" x 4`5" | Lower |
| Living Room | 19`7" x 12`0" | Main |
| Kitchen | 12`2" x 12`4" | Main |
| Dining Room | 9`5" x 12`9" | Main |
| Bedroom - Primary | 11`9" x 13`3" | Upper |
| Bedroom | 8`1" x 13`2" | Upper |
| Bedroom | 8`6" x 9`5" | Upper |
| 4pc Bathroom | 4`11" x 8`3" | Upper |
| 2pc Ensuite bath | 4`11" x 4`7" | Upper |

