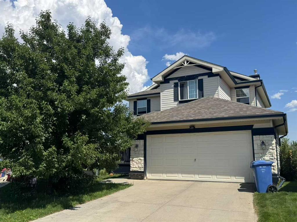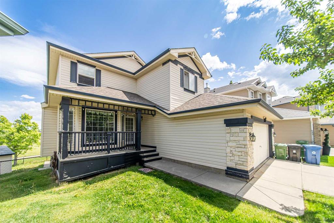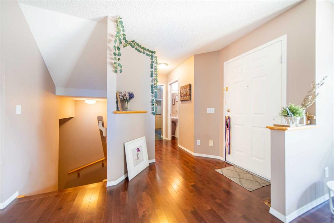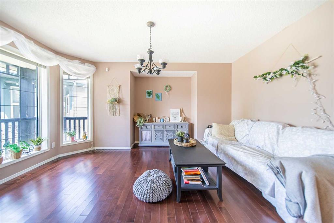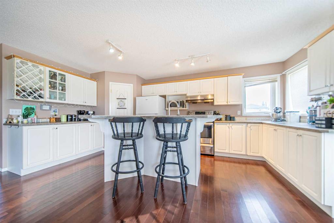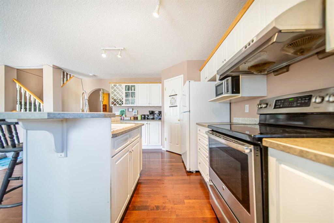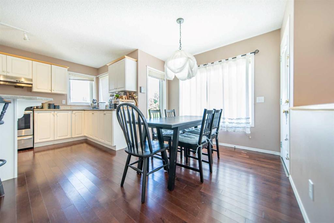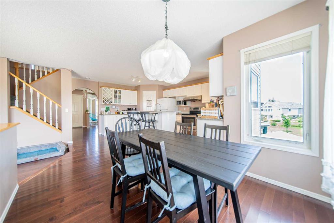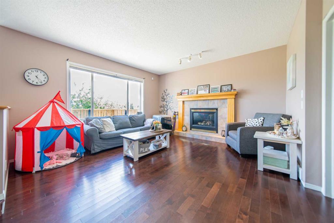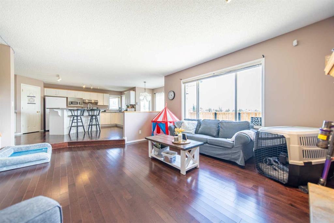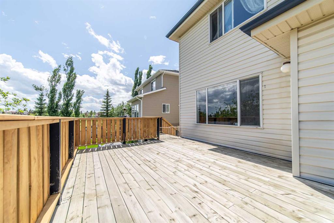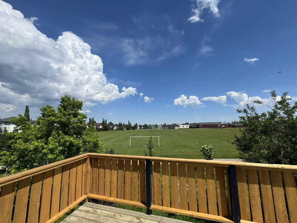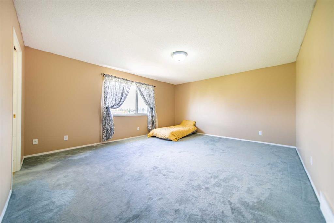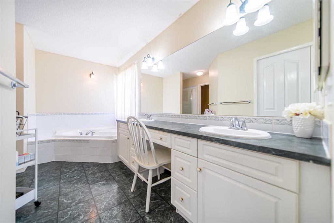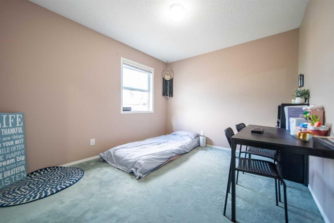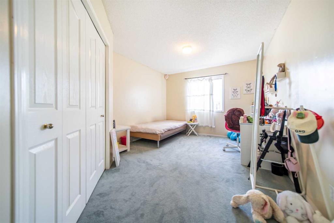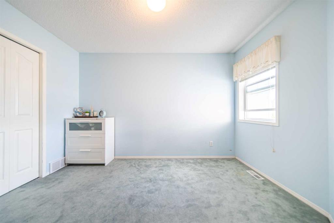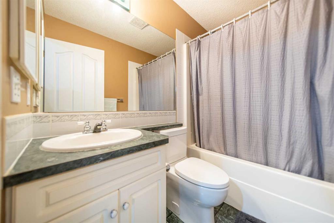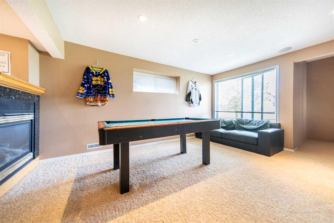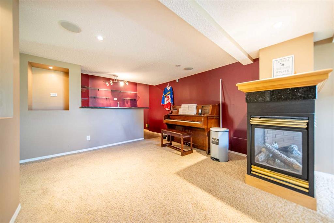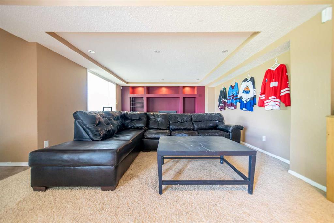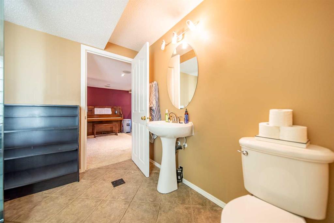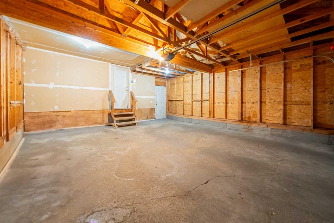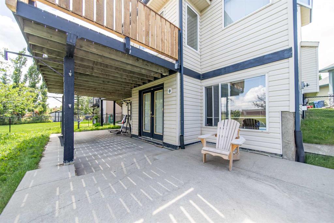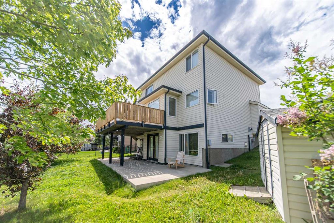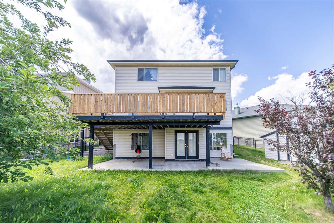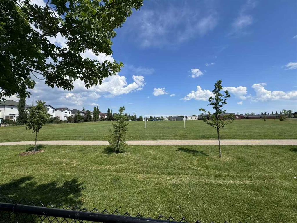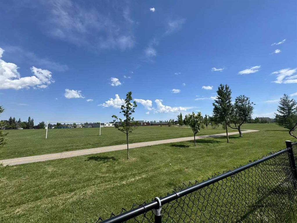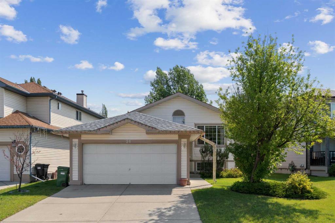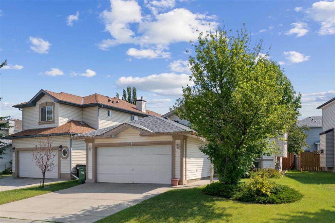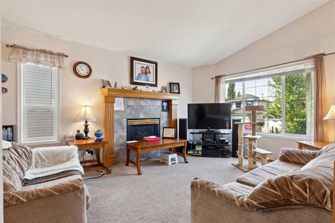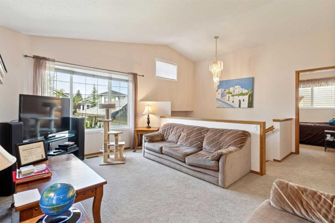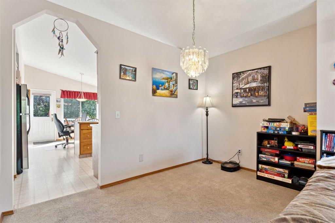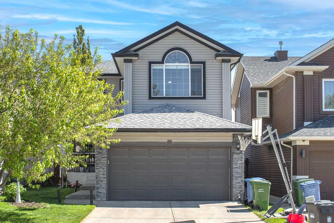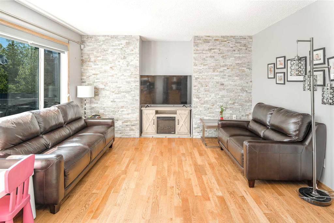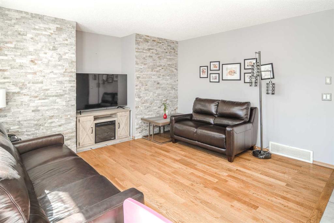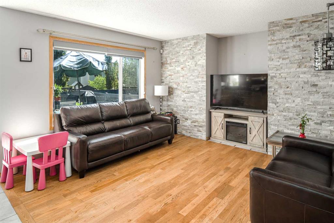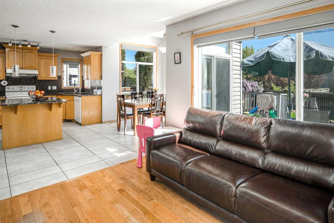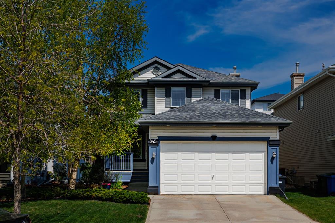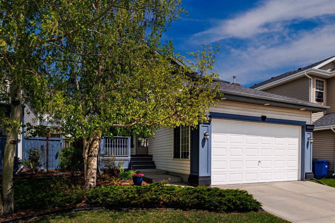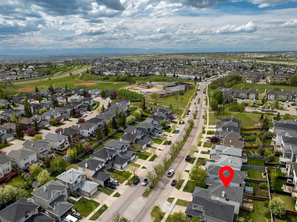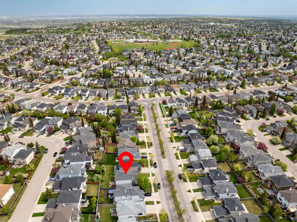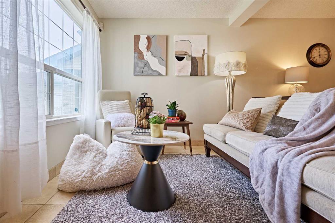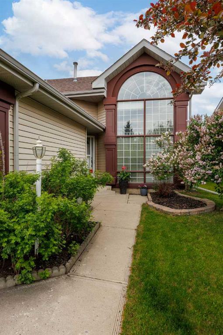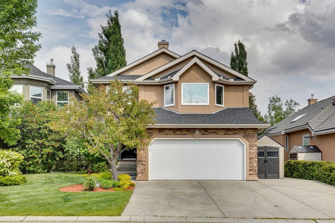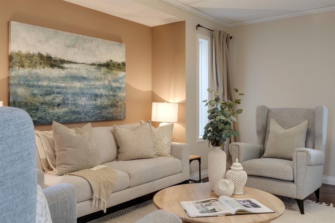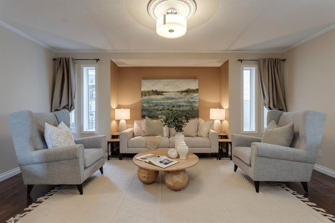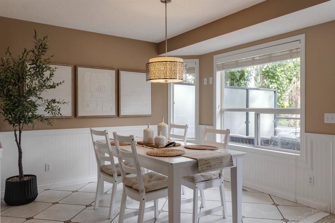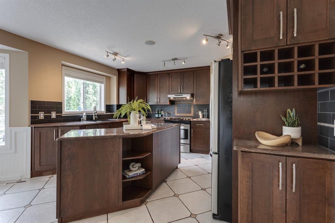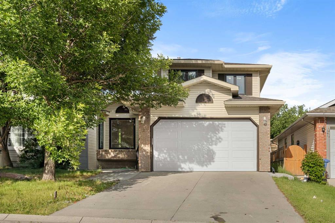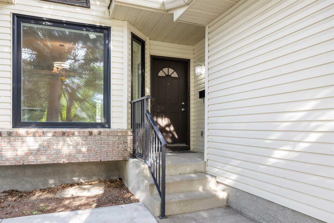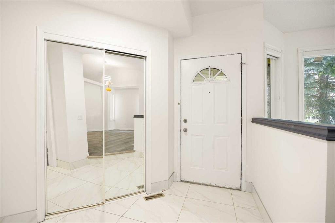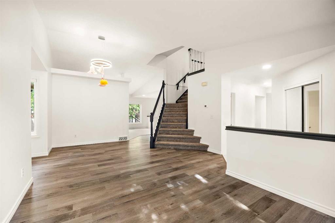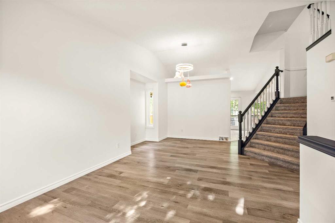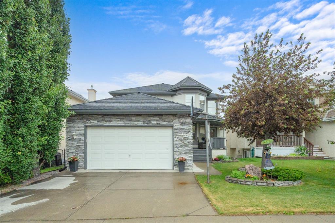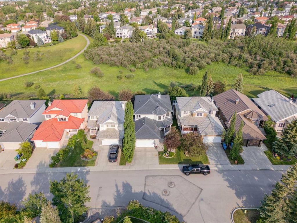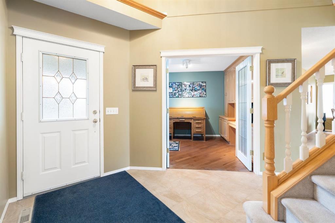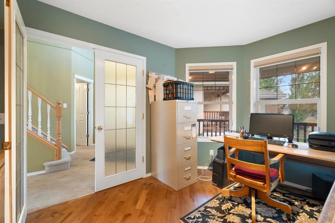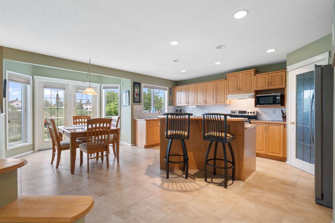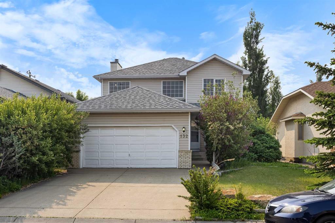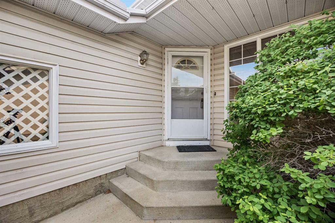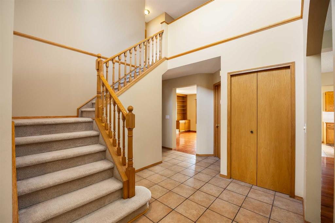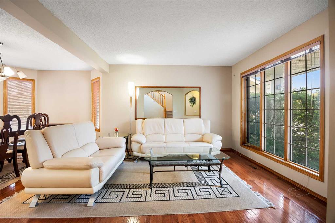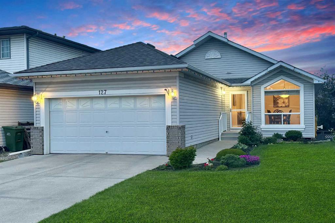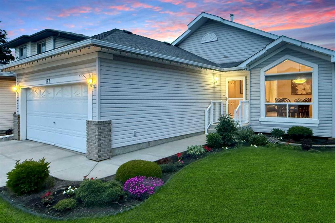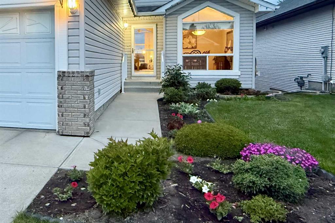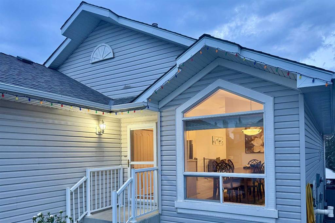39 Citadel Crest Heath NW
Calgary T3G4W4
MLS® Number: A2236130
$ 819,800
4
BEDROOMS
3 + 1
BATHROOMS
2,202
SQUARE FEET
1999
YEAR BUILT
Located in the heart of Citadel at the end of a peaceful cul-de-sac, this generously sized home sits on an expansive pie-shaped lot backing directly onto open green space and sports fields—an ideal setting for families who value space and privacy. With nearly 3,000 sq.ft. of developed space, this home offers a functional layout with multiple living areas including a front flex room, large kitchen with island seating, and a bright dining nook overlooking the backyard. The walkout basement is fully developed with a rec room, fitness area, games space, and wet bar—ready to host family and friends. While some interior updates may be considered, the home presents a fantastic opportunity to personalize and add value. Conveniently close to schools, shopping, and commuter routes, this property combines size, location, and long-term potential in one of NW Calgary’s most family-friendly communities.
| COMMUNITY | Citadel |
| PROPERTY TYPE | Detached |
| BUILDING TYPE | House |
| STYLE | 2 Storey |
| YEAR BUILT | 1999 |
| SQUARE FOOTAGE | 2,202 |
| BEDROOMS | 4 |
| BATHROOMS | 4.00 |
| BASEMENT | Finished, Full, Walk-Out To Grade |
| AMENITIES | |
| APPLIANCES | Dishwasher, Dryer, Electric Stove, Garage Control(s), Garburator, Range Hood, Refrigerator, Satellite TV Dish, Washer, Window Coverings |
| COOLING | None |
| FIREPLACE | Gas |
| FLOORING | Carpet, Hardwood |
| HEATING | Fireplace(s), Forced Air, Natural Gas |
| LAUNDRY | Laundry Room |
| LOT FEATURES | Backs on to Park/Green Space, Cul-De-Sac, Pie Shaped Lot |
| PARKING | Double Garage Attached |
| RESTRICTIONS | None Known |
| ROOF | Asphalt Shingle |
| TITLE | Fee Simple |
| BROKER | Top Producer Realty and Property Management |
| ROOMS | DIMENSIONS (m) | LEVEL |
|---|---|---|
| Game Room | 29`10" x 36`5" | Basement |
| 3pc Bathroom | 8`7" x 8`3" | Basement |
| Living Room | 17`10" x 14`6" | Main |
| Kitchen | 17`1" x 18`2" | Main |
| Dining Room | 9`0" x 9`11" | Main |
| Family Room | 14`0" x 14`4" | Main |
| Office | 9`1" x 7`11" | Main |
| Laundry | 9`1" x 7`10" | Main |
| 2pc Bathroom | 0`0" x 0`0" | Main |
| Bedroom - Primary | 19`2" x 14`4" | Second |
| 5pc Ensuite bath | 13`9" x 12`9" | Second |
| 4pc Bathroom | 7`7" x 5`0" | Second |
| Bedroom | 10`3" x 10`4" | Second |
| Bedroom | 10`11" x 15`6" | Second |
| Bedroom | 11`8" x 11`10" | Second |

