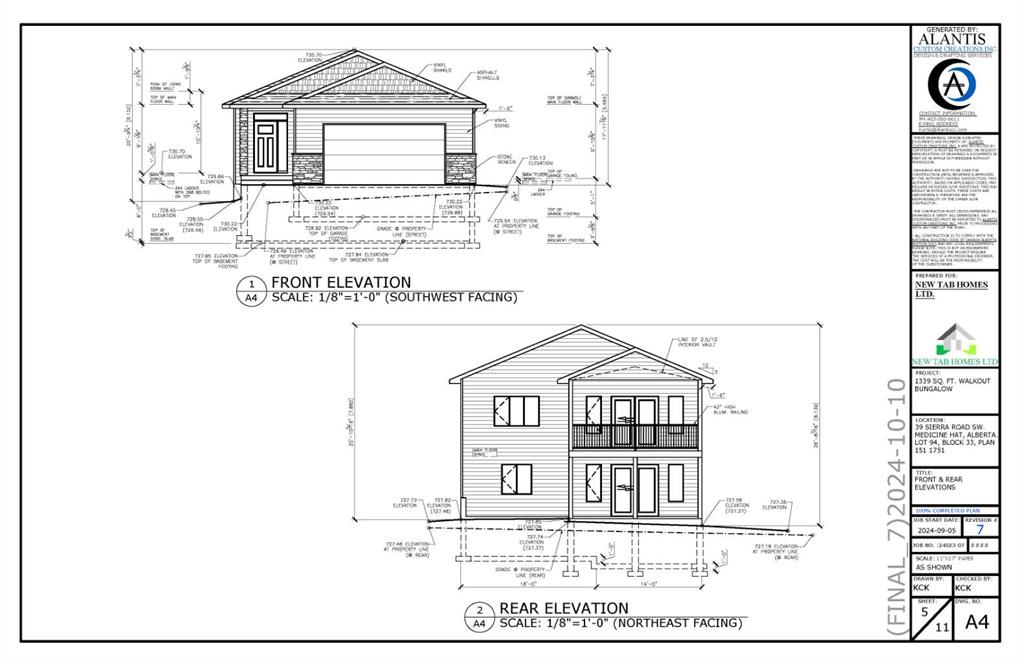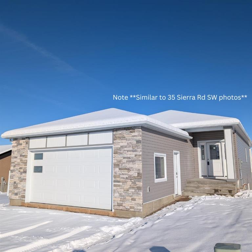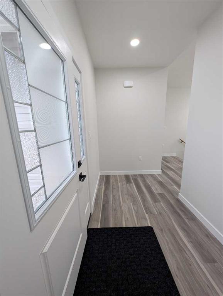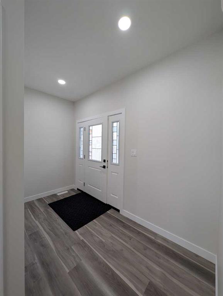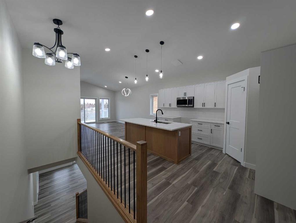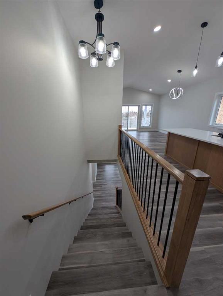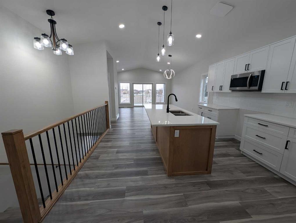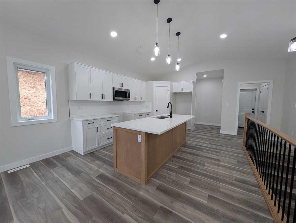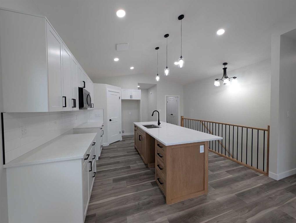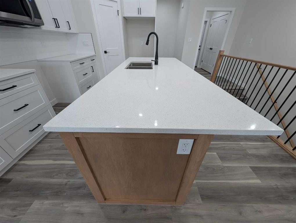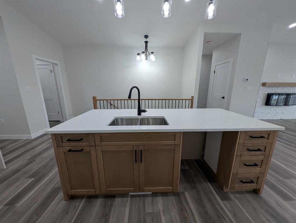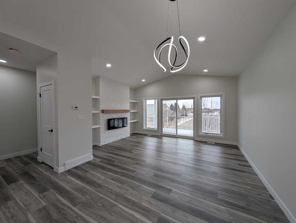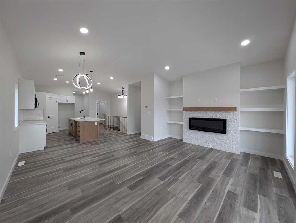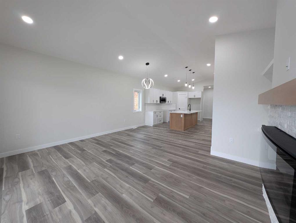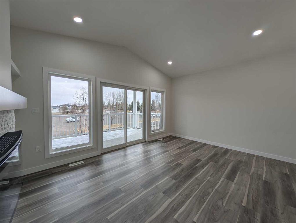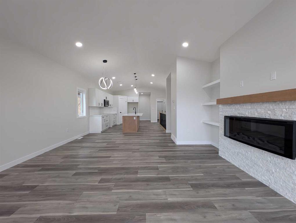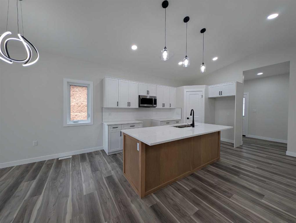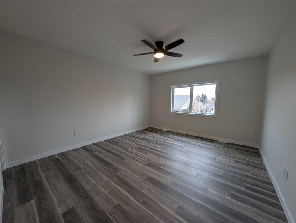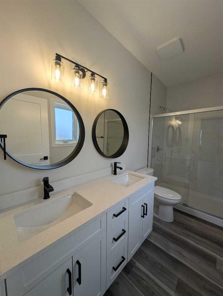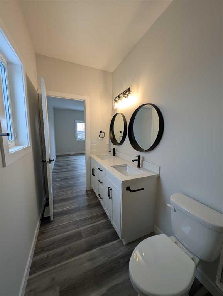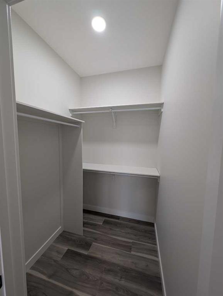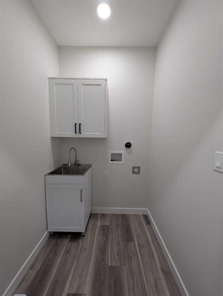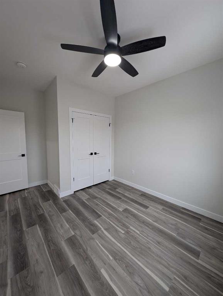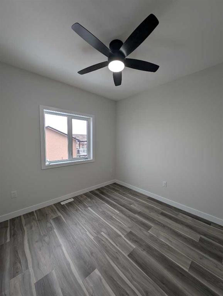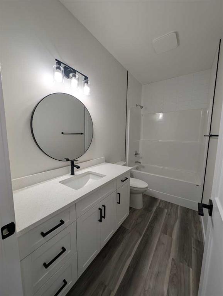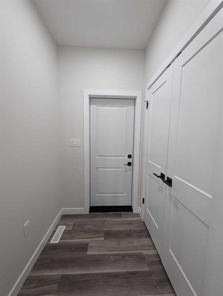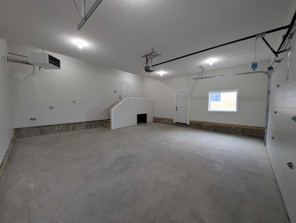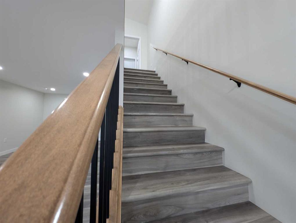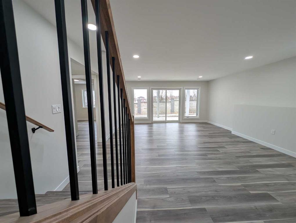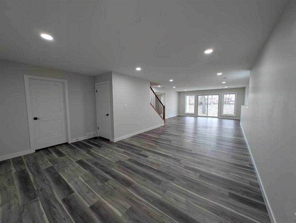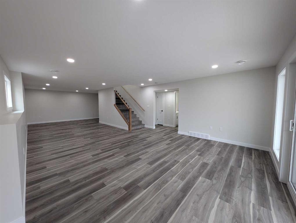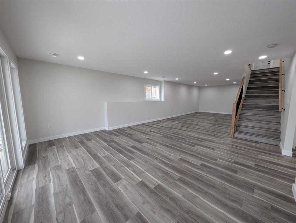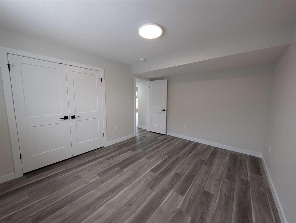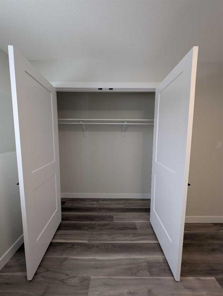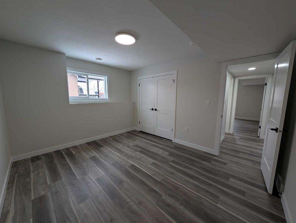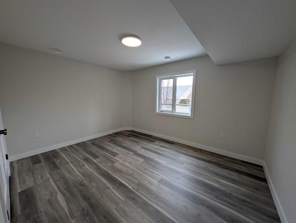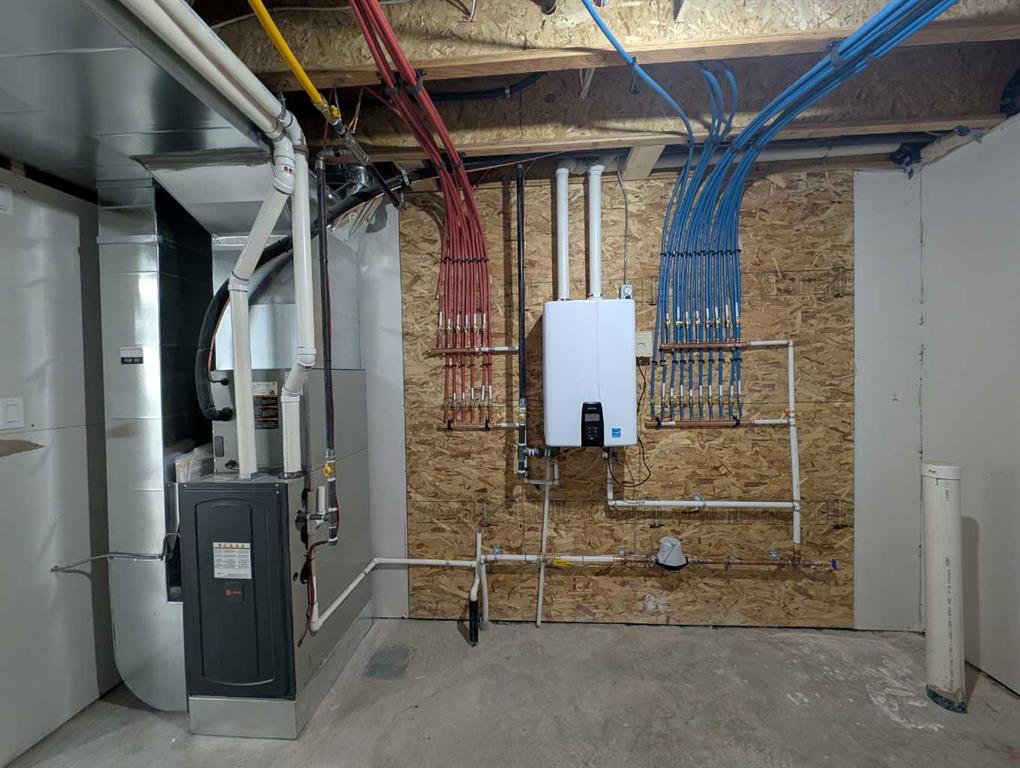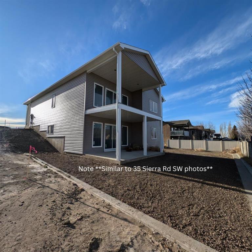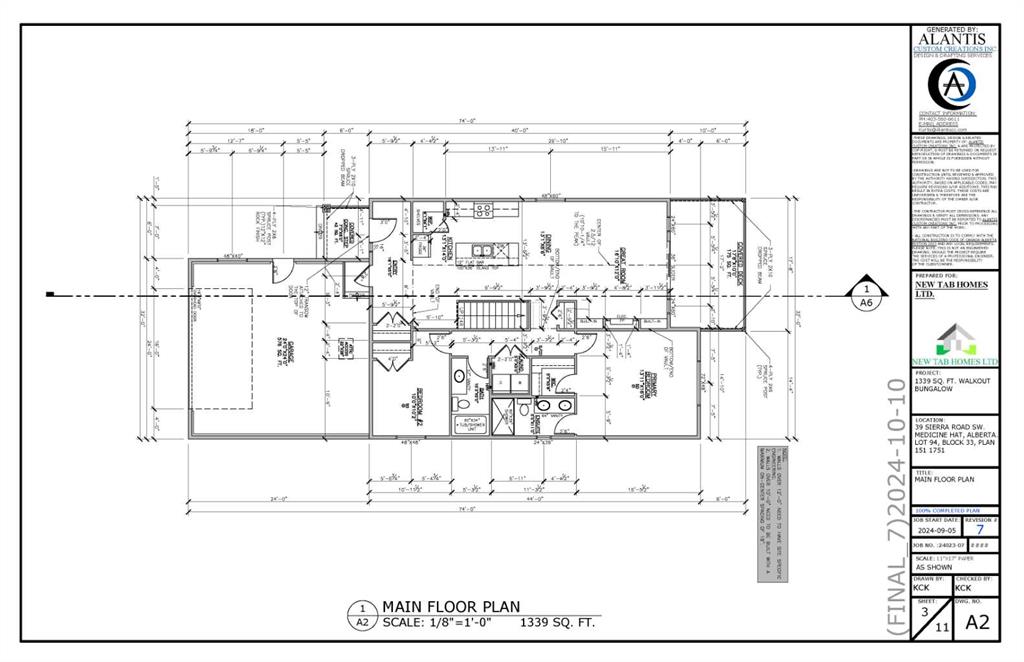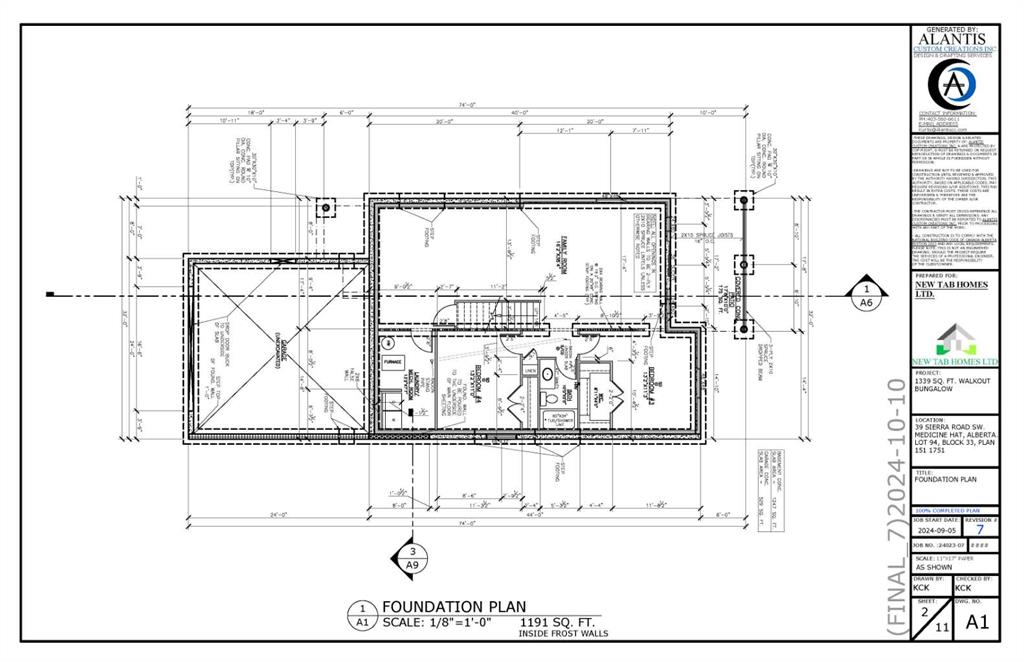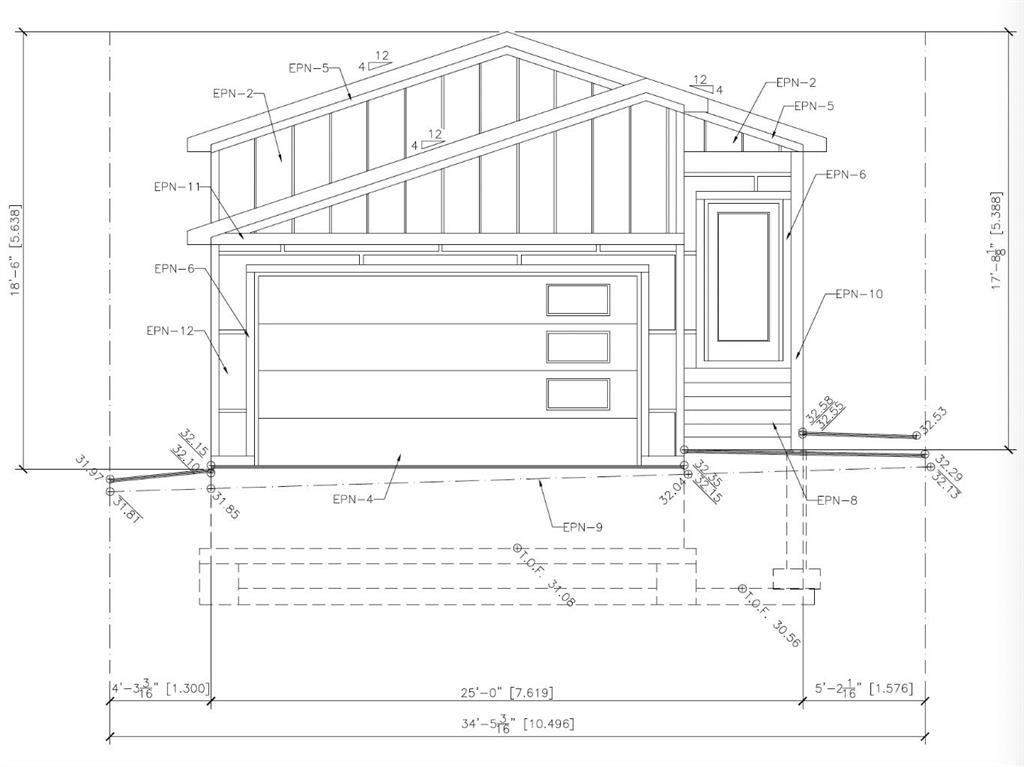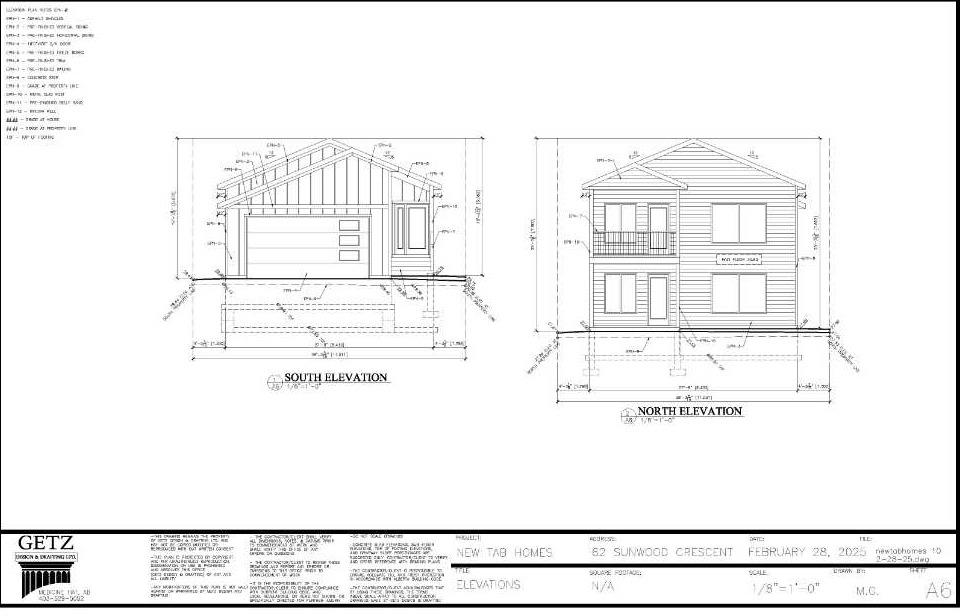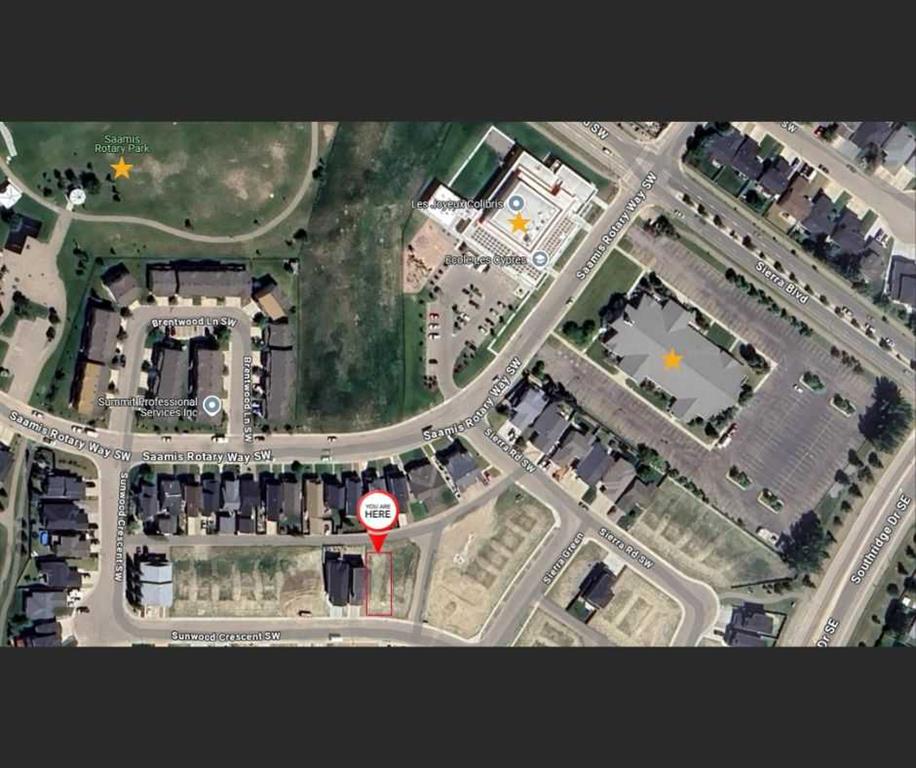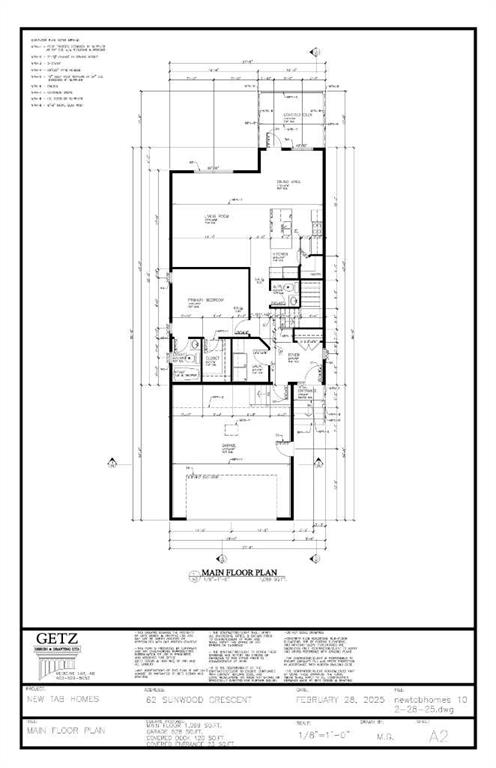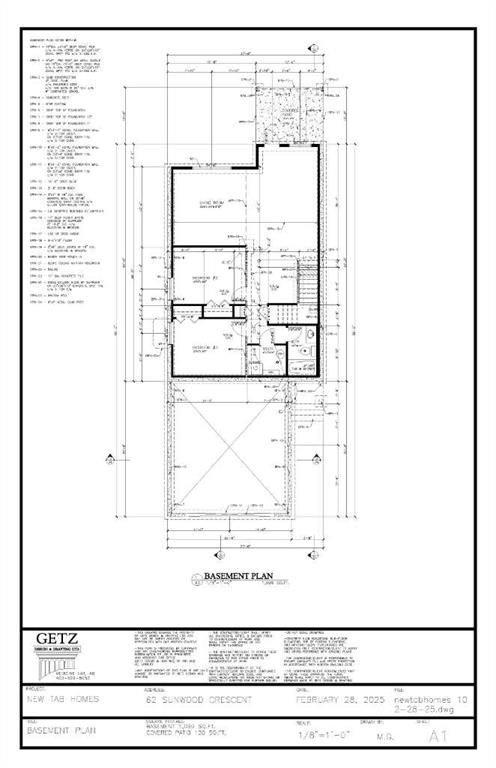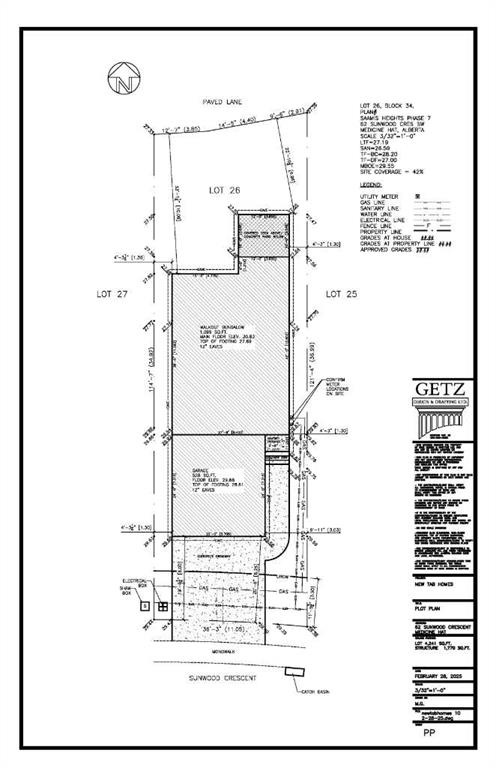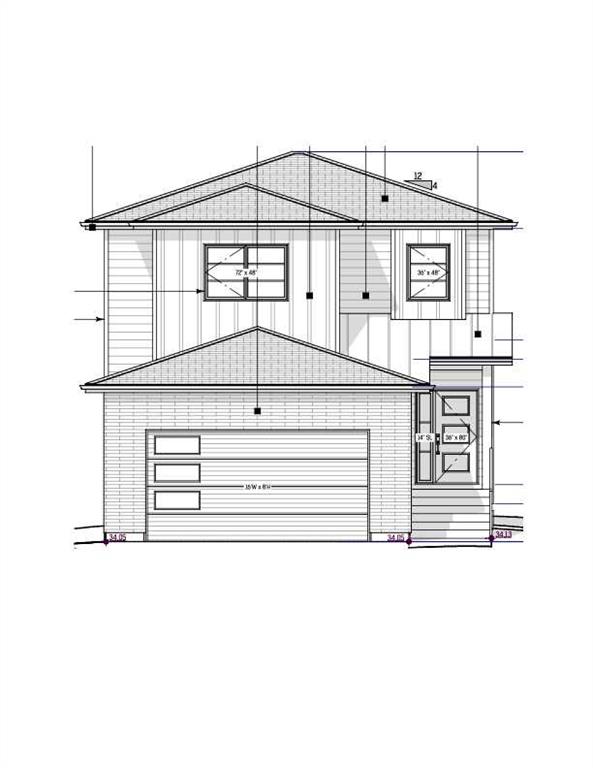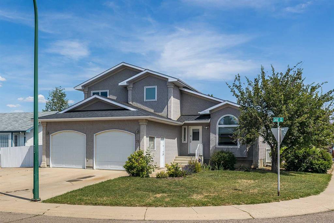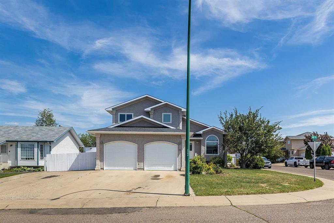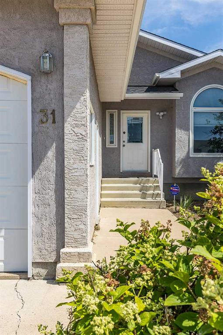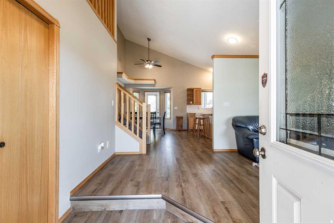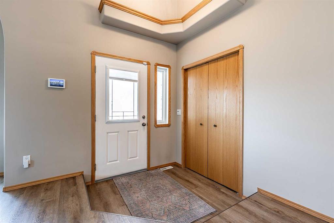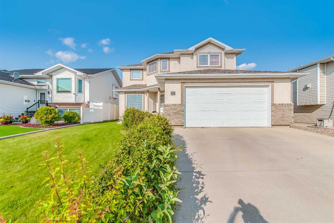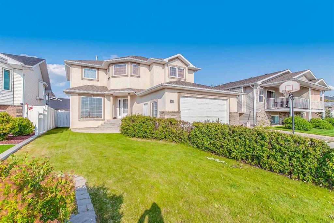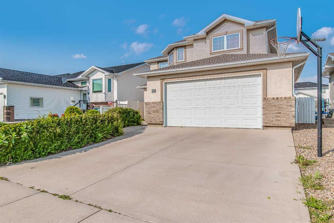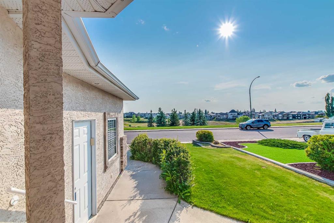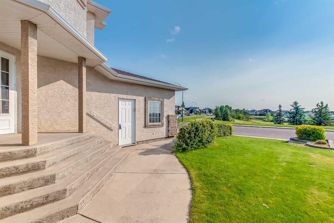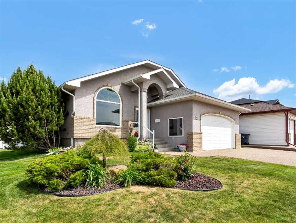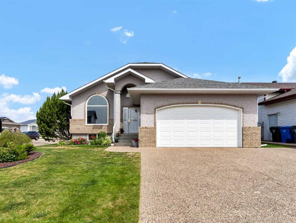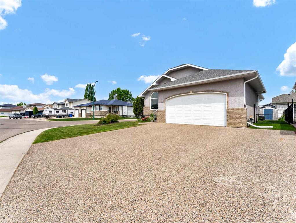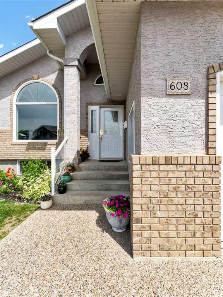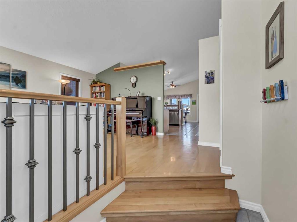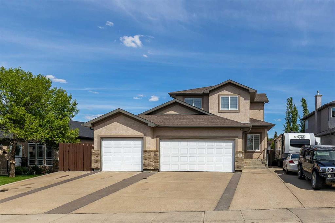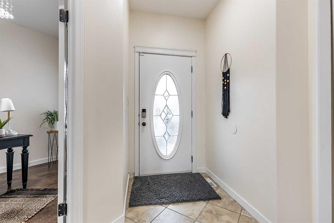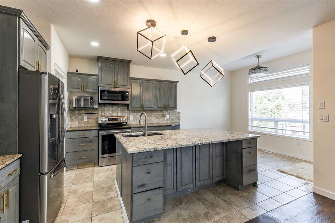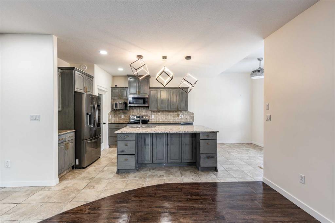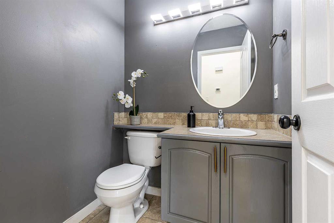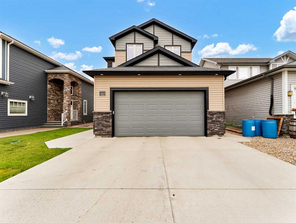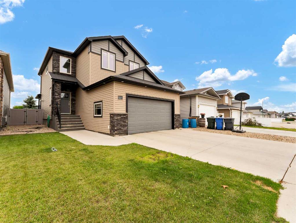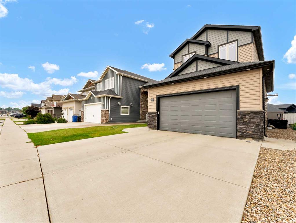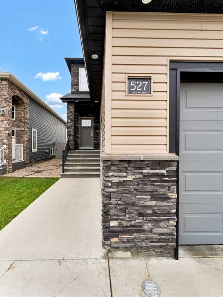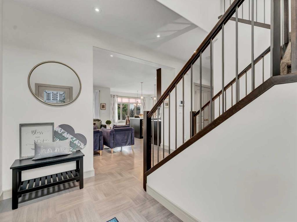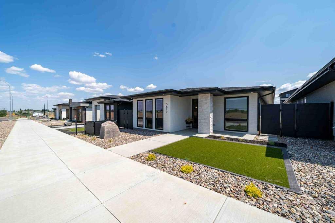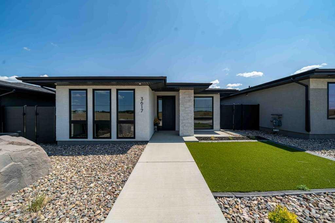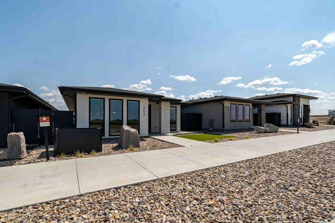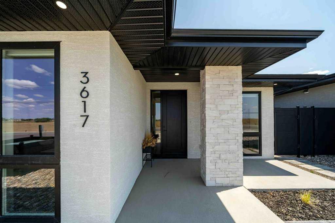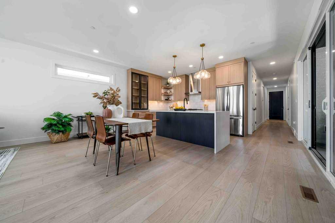39 Sierra Road SW
Medicine Hat T1B 4Y6
MLS® Number: A2192133
$ 629,900
4
BEDROOMS
3 + 0
BATHROOMS
1,339
SQUARE FEET
2025
YEAR BUILT
Be the first to call this stunning new walkout bungalow your home, located in the highly sought-after Sierra neighborhood. Built by New Tab Homes Ltd and DP76 Construction, this property offers a perfect blend of modern style and functionality. Spanning 1,339 sq ft, the open-concept design features 10-foot ceilings that create a bright, airy atmosphere. The living, dining, and kitchen areas flow seamlessly, ideal for everyday living and entertaining. The living room includes a cozy fireplace and sliding doors leading to a spacious covered deck. The kitchen boasts a large center island, ample counter space, and a corner pantry. The main floor also offers a laundry room with a sink, a 4-piece bathroom, and two bedrooms, including a primary suite with a walk-in closet and luxurious 4-piece ensuite with double sinks and a glass shower. The walkout basement features a sprawling family room with access to a lower covered patio, two additional bedrooms, a 4-piece bathroom, and extra storage in the furnace room. A double attached garage and spacious driveway provide plenty of parking.
| COMMUNITY | SW Southridge |
| PROPERTY TYPE | Detached |
| BUILDING TYPE | House |
| STYLE | Bungalow |
| YEAR BUILT | 2025 |
| SQUARE FOOTAGE | 1,339 |
| BEDROOMS | 4 |
| BATHROOMS | 3.00 |
| BASEMENT | Finished, Full, Walk-Out To Grade |
| AMENITIES | |
| APPLIANCES | Central Air Conditioner, Garage Control(s) |
| COOLING | Central Air |
| FIREPLACE | Electric, Living Room |
| FLOORING | See Remarks |
| HEATING | Forced Air, Natural Gas |
| LAUNDRY | Main Level |
| LOT FEATURES | Standard Shaped Lot |
| PARKING | Double Garage Attached, Off Street |
| RESTRICTIONS | None Known |
| ROOF | Asphalt Shingle |
| TITLE | Fee Simple |
| BROKER | ROYAL LEPAGE COMMUNITY REALTY |
| ROOMS | DIMENSIONS (m) | LEVEL |
|---|---|---|
| Family Room | 16`2" x 38`4" | Lower |
| Bedroom | 13`2" x 11`3" | Lower |
| Walk-In Closet | 8`11" x 4`0" | Lower |
| 4pc Bathroom | 10`0" x 5`0" | Lower |
| Bedroom | 13`2" x 11`0" | Lower |
| Furnace/Utility Room | 13`2" x 7`7" | Lower |
| Entrance | 16`1" x 5`0" | Main |
| Kitchen | 13`1" x 14`0" | Main |
| Dining Room | 13`1" x 8`6" | Main |
| Living Room | 16`10" x 12`0" | Main |
| Bedroom - Primary | 13`11" x 16`0" | Main |
| Walk-In Closet | 5`0" x 5`8" | Main |
| 4pc Ensuite bath | 5`0" x 11`0" | Main |
| Laundry | 5`0" x 5`0" | Main |
| 4pc Bathroom | 10`3" x 5`0" | Main |
| Bedroom | 10`0" x 10`2" | Main |

