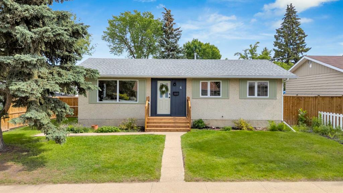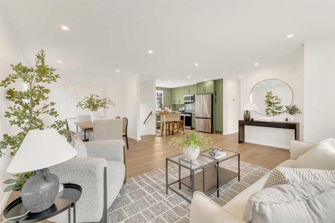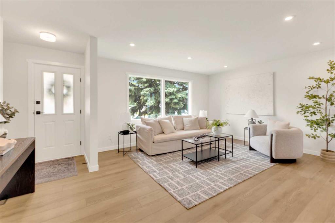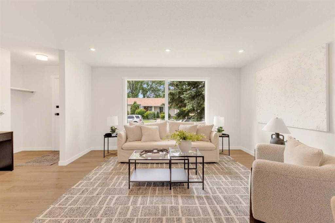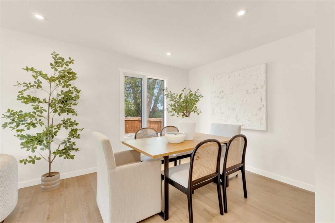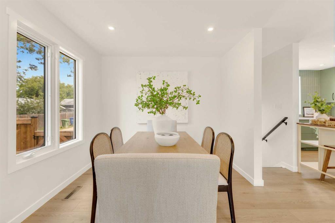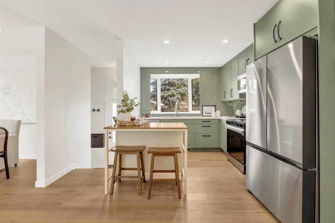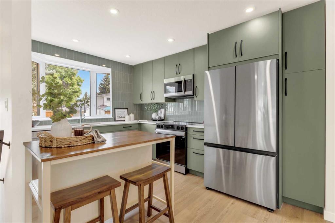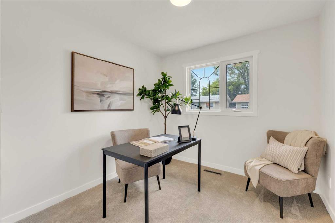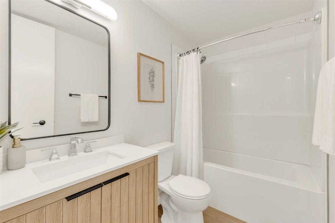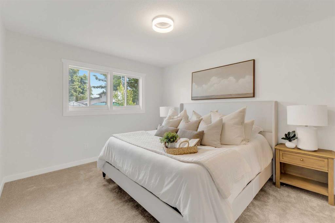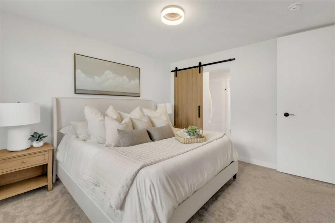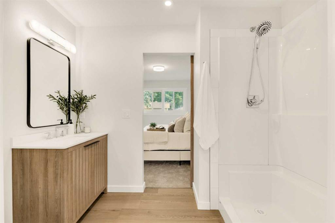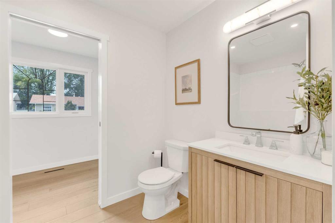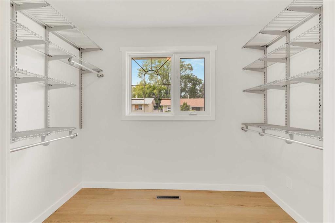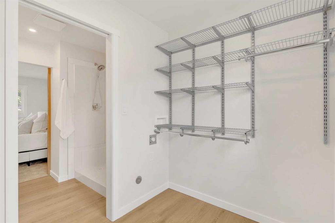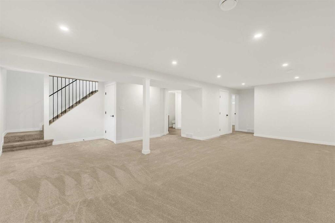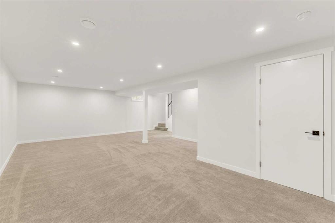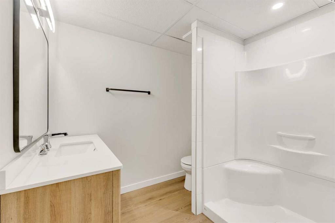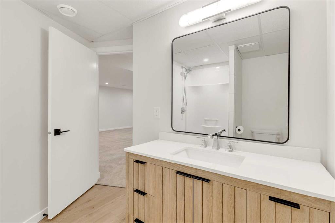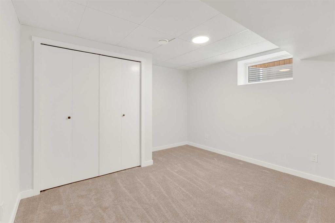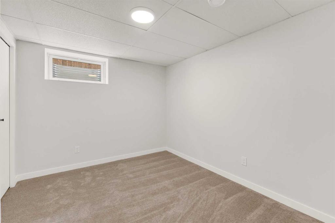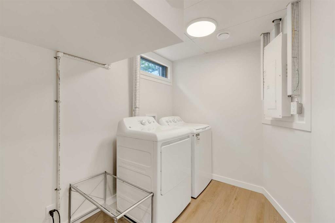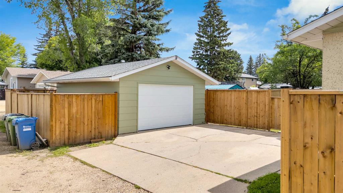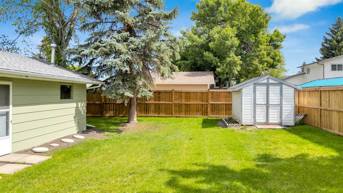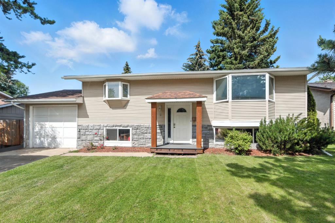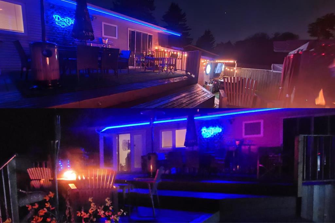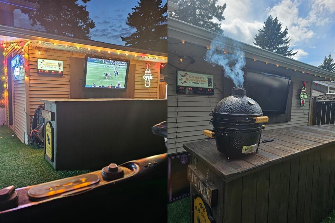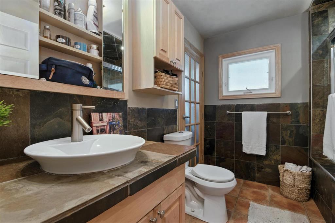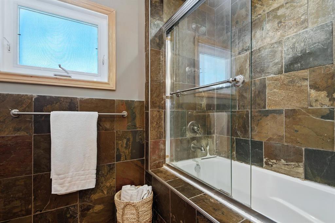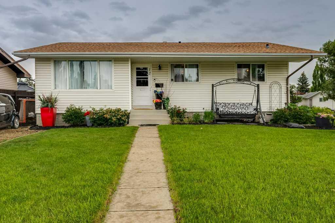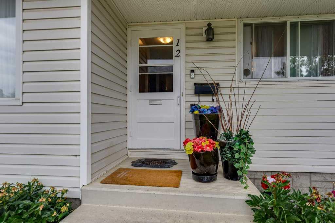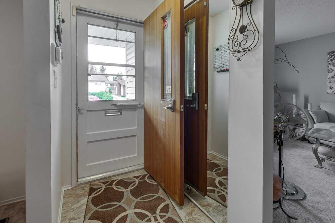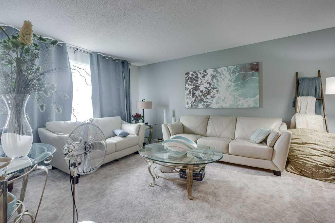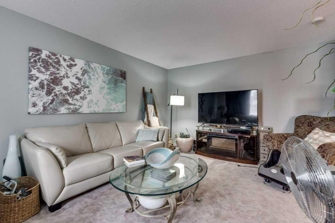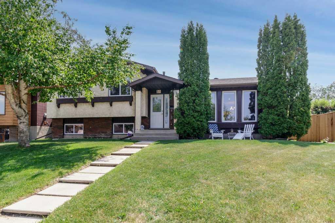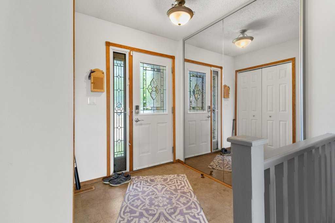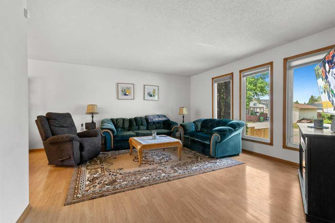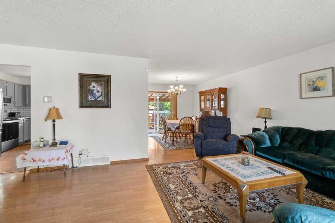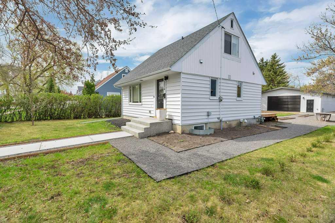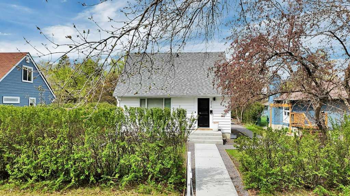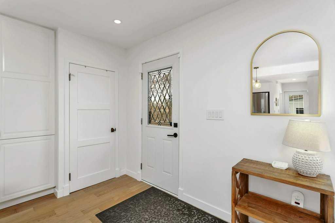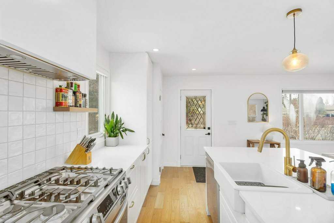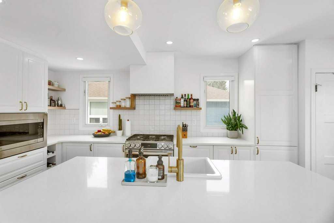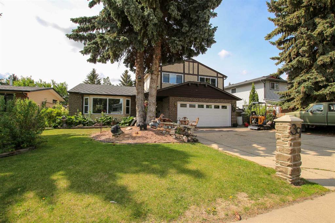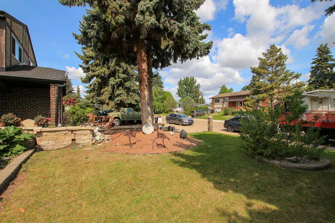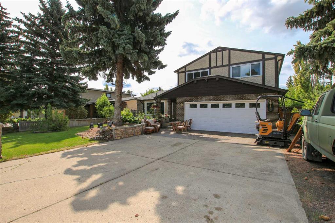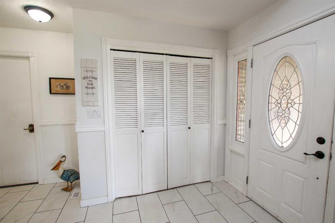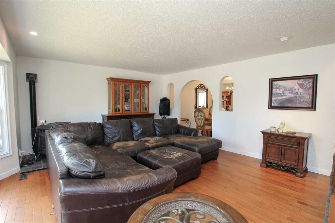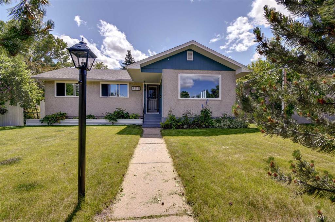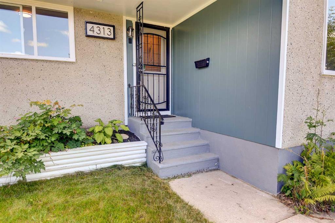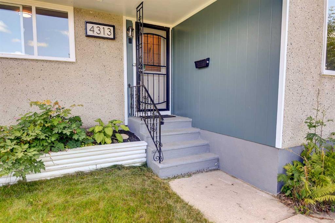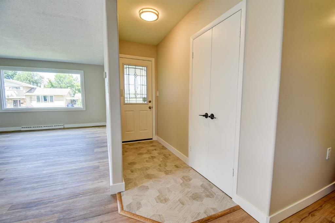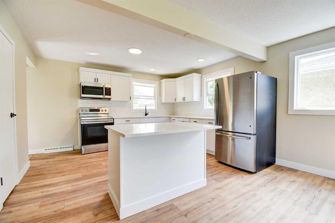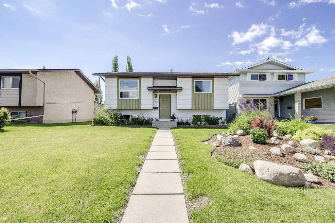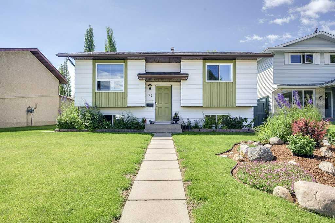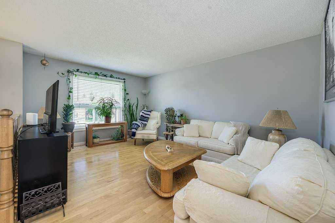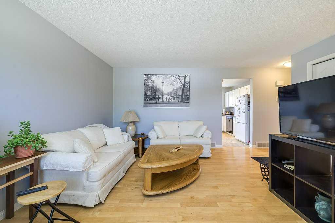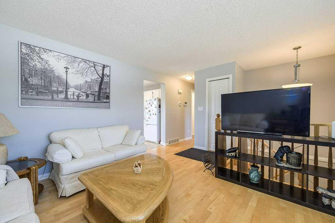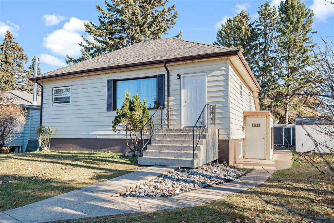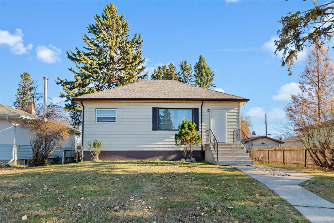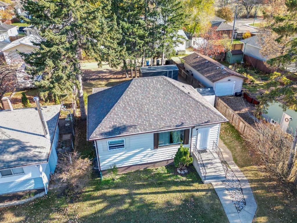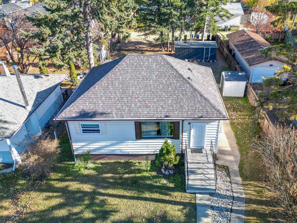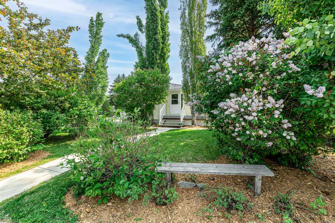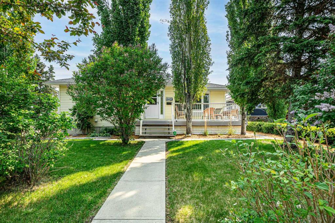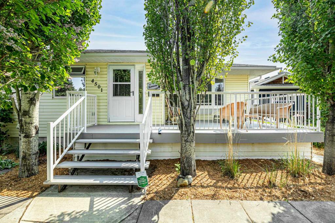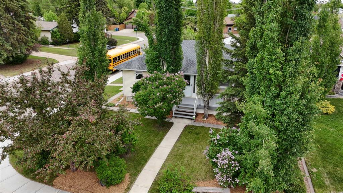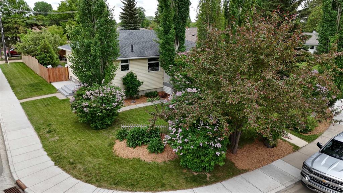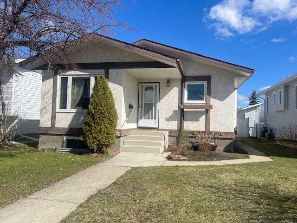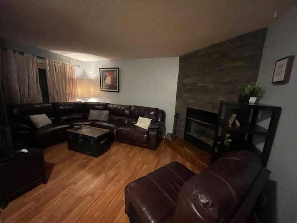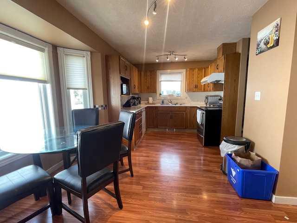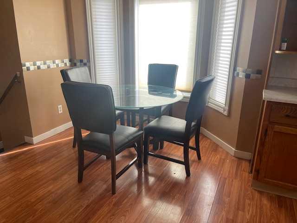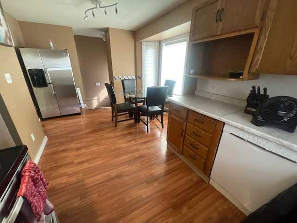4 McKinnon Crescent
Red Deer T4N 0J5
MLS® Number: A2238169
$ 460,000
4
BEDROOMS
3 + 0
BATHROOMS
1,055
SQUARE FEET
1969
YEAR BUILT
Professionally Renovated with experience at the helm, key tradespeople, and designer influence all have created this home where every aspect was considered to fit today’s lifestyle while honoring original features. Situated in a mature central neighbourhood, close to schools with access to everything you love about Red Deer this large mature lot and location is highly desired. Inspired by the original stucco, you’ll notice the maintenance free soft green siding giving a hint of the beautiful tones inside. The beautifully constructed front step and landing welcomes you as you enter the open living space that is warmed by beautiful flooring and loads of natural light with windows on 3 sides of the space. The generous living room and dining space are anchored by the stunning kitchen. With everything you need this space was planned for you, top to bottom to include an island, convenient pantry, upgraded appliance package, huge undermount sink, and a peaceful view to your back yard. Down the hallway you’ll see the original tall doors of this era, a bedroom/office, a fresh new 4 pc bath. And then there’s the Primary Suite. Enter into the large Primary bedroom featuring a gorgeous wooden barn door to your 3 pc Ensuite and Walk In closet, an extremely rare combination in a mature home and perfect for beginning and ending your day. As a bonus there’s laundry hookup in the Walk In closet for easy main floor living. Down the stairs you’ll see the nod to the past with the cute milk chute door, another original element of this beautiful home. The striking stairway feature allows light to flow seamlessly downstairs to a huge family room area perfect for tv, games, and relaxing. Two more well sized bedrooms both with egress windows, a new spacious 3 Pc bath, and a lovely laundry room complete the lower level. Outside you’ll love the oversized single garage and double parking pad, the enviable new fence that wraps around the entire yard and the charming shed for storage and gardening. What you don’t see is the completely new sewer line from the house to the city connection, underground cable (protected with conduit), all permits required for development, all inspections recently passed, giving you the assurance of a renovation well done. What you may not have noticed is the newer furnace in the garage, new furnace in the house, new hot water tank, sump, and even a backflow valve added during the basement renovation. Everything you need and more, it was all designed with you in mind.
| COMMUNITY | Morrisroe |
| PROPERTY TYPE | Detached |
| BUILDING TYPE | House |
| STYLE | Bungalow |
| YEAR BUILT | 1969 |
| SQUARE FOOTAGE | 1,055 |
| BEDROOMS | 4 |
| BATHROOMS | 3.00 |
| BASEMENT | Finished, Full |
| AMENITIES | |
| APPLIANCES | Dishwasher, Electric Range, Garage Control(s), Microwave Hood Fan, Refrigerator, Washer/Dryer |
| COOLING | None |
| FIREPLACE | N/A |
| FLOORING | Carpet, Vinyl Plank |
| HEATING | Forced Air |
| LAUNDRY | In Basement, Main Level |
| LOT FEATURES | Private |
| PARKING | Off Street, Single Garage Detached |
| RESTRICTIONS | None Known |
| ROOF | Asphalt Shingle |
| TITLE | Fee Simple |
| BROKER | CIR Realty |
| ROOMS | DIMENSIONS (m) | LEVEL |
|---|---|---|
| Family Room | 20`9" x 29`1" | Basement |
| 3pc Bathroom | Basement | |
| Bedroom | 11`5" x 11`11" | Basement |
| Bedroom | 11`10" x 11`10" | Basement |
| Laundry | Basement | |
| Living Room | 14`4" x 12`10" | Main |
| Dining Room | 13`1" x 8`9" | Main |
| Kitchen | 14`0" x 9`4" | Main |
| Bedroom - Primary | 11`0" x 12`5" | Main |
| 3pc Ensuite bath | Main | |
| Walk-In Closet | Main | |
| 4pc Bathroom | Main | |
| Bedroom | 8`11" x 9`1" | Main |

