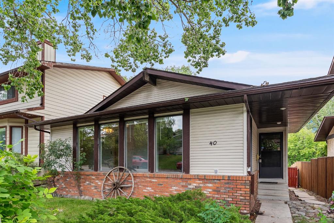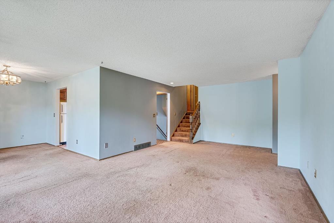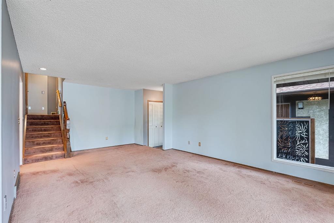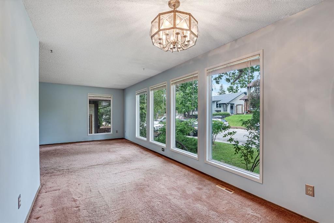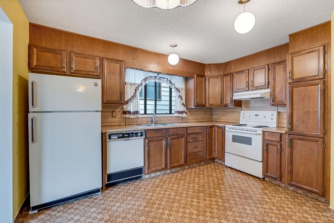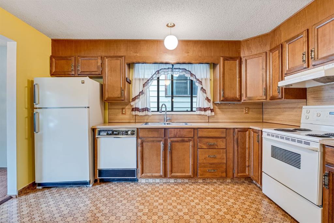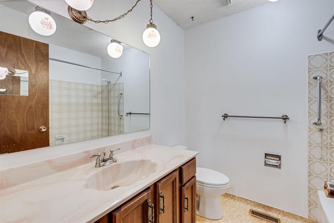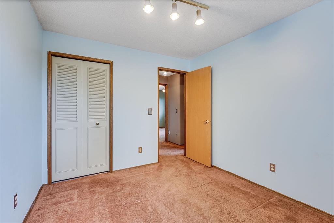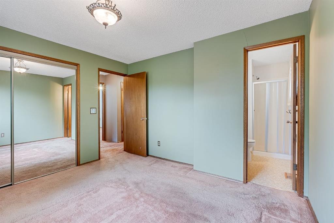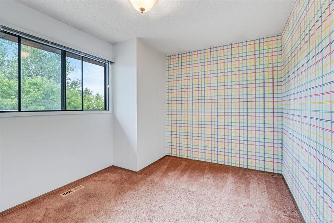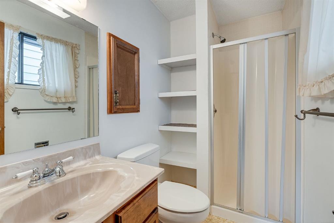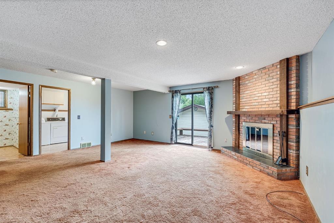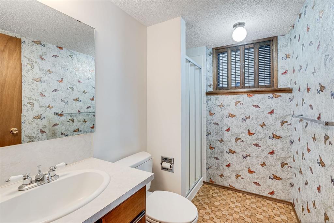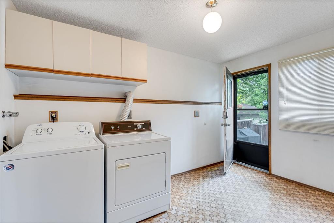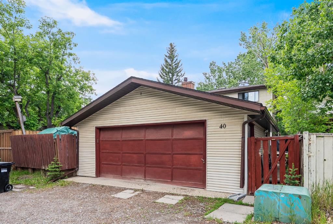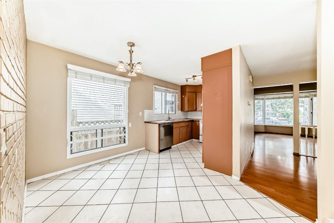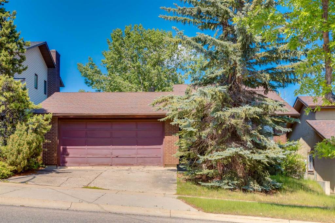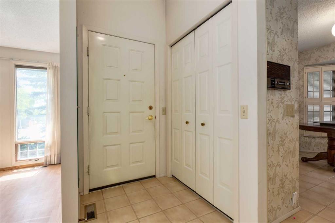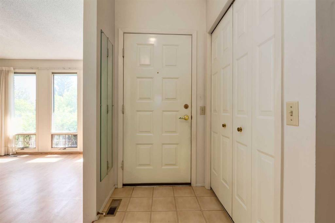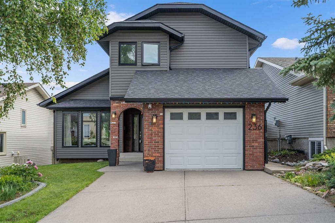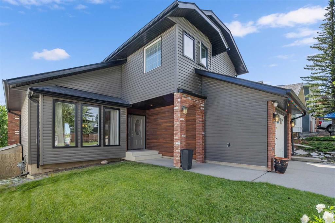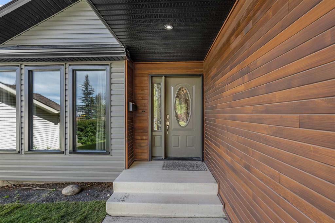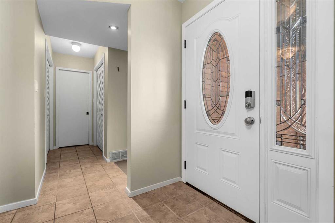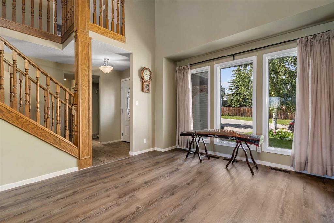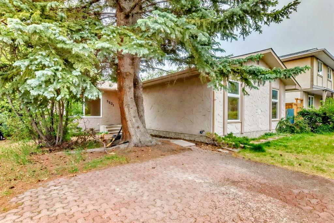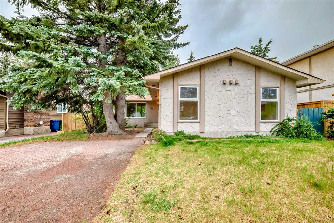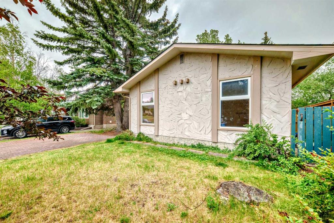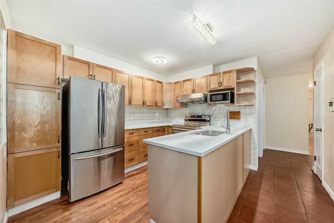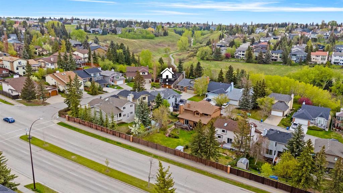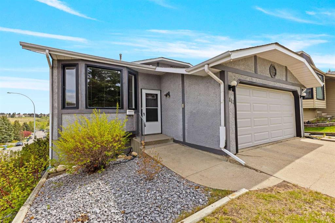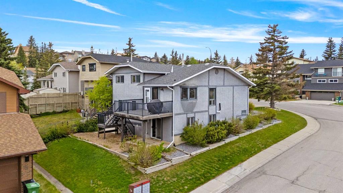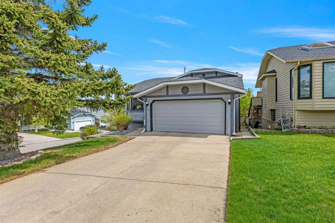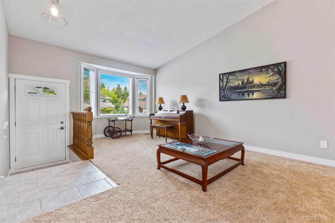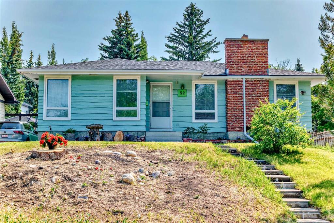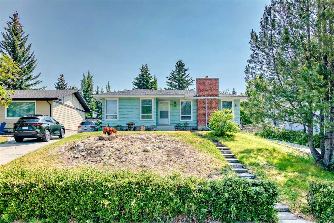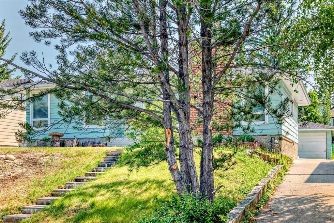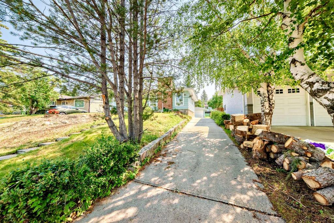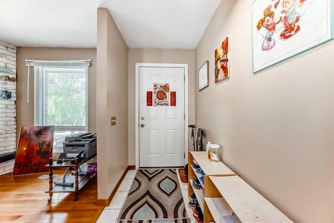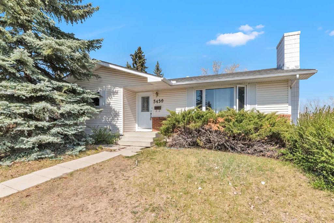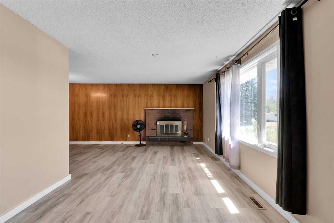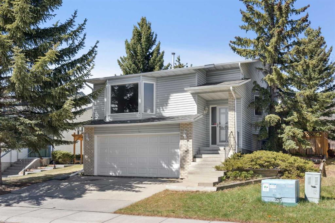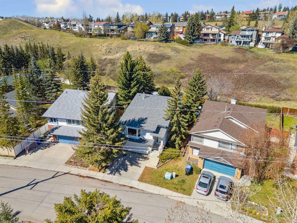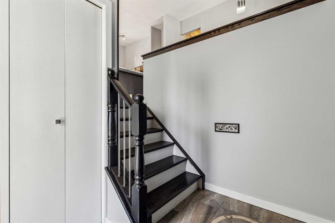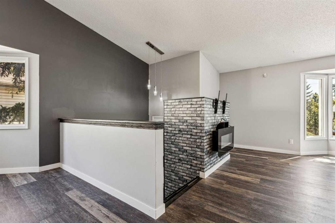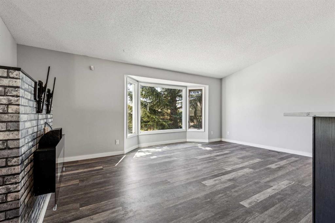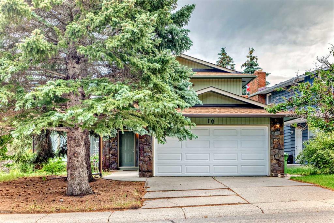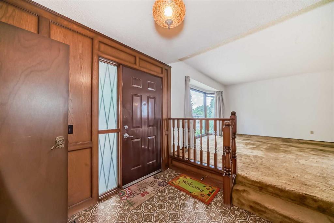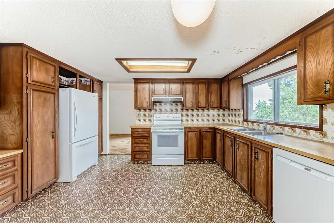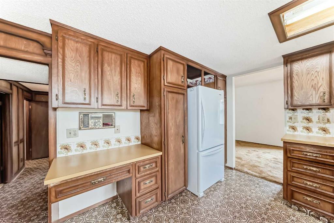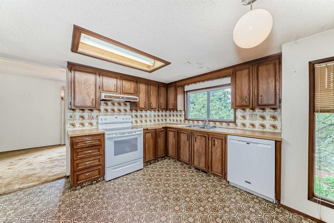40 Edgeford Road NW
Calgary T3A 2S6
MLS® Number: A2234345
$ 599,900
3
BEDROOMS
3 + 0
BATHROOMS
1,247
SQUARE FEET
1979
YEAR BUILT
Welcome to 40 Edgeford Rd NW; a classic 4-level split home that’s been waiting patiently for someone with vision (and maybe a Pinterest board). With three bedrooms, three bathrooms, and a partially finished basement, this home offers 2,430 total sqft of space, function, and endless potential. Yes, it’s original and proudly so. No questionable renos to undo. Just a solid foundation, a smart layout, and room to make it your own. Outside, you’ve got alley access to a double detached garage, a playground with green space right out back, and the Edgemont Athletic Club is a short walk away. Mature trees are a highlight on this quiet street. If you’ve been waiting for the right location with the freedom to renovate your way, this is it. Bring your ideas and your imagination as this one’s ready for its glow-up.
| COMMUNITY | Edgemont |
| PROPERTY TYPE | Detached |
| BUILDING TYPE | House |
| STYLE | 4 Level Split |
| YEAR BUILT | 1979 |
| SQUARE FOOTAGE | 1,247 |
| BEDROOMS | 3 |
| BATHROOMS | 3.00 |
| BASEMENT | Full, Partially Finished |
| AMENITIES | |
| APPLIANCES | Dishwasher, Electric Stove, Garage Control(s), Range Hood, Refrigerator, Washer/Dryer, Window Coverings |
| COOLING | None |
| FIREPLACE | Brick Facing, Family Room, Gas |
| FLOORING | Carpet, Laminate |
| HEATING | Forced Air, Natural Gas |
| LAUNDRY | Main Level |
| LOT FEATURES | Back Lane, Back Yard, Backs on to Park/Green Space, Front Yard |
| PARKING | Alley Access, Double Garage Detached |
| RESTRICTIONS | None Known |
| ROOF | Asphalt Shingle |
| TITLE | Fee Simple |
| BROKER | CIR Realty |
| ROOMS | DIMENSIONS (m) | LEVEL |
|---|---|---|
| Den | 11`6" x 9`0" | Basement |
| Storage | 6`4" x 4`10" | Basement |
| Other | 23`3" x 28`10" | Basement |
| 3pc Ensuite bath | 4`11" x 7`8" | Lower |
| Game Room | 18`10" x 20`0" | Lower |
| Laundry | 12`3" x 7`8" | Lower |
| Kitchen | 11`10" x 13`0" | Main |
| Dining Room | 12`2" x 8`8" | Main |
| Living Room | 13`4" x 21`10" | Main |
| Bedroom - Primary | 11`11" x 11`4" | Upper |
| 3pc Ensuite bath | 4`8" x 8`1" | Upper |
| Bedroom | 12`7" x 9`4" | Upper |
| Bedroom | 11`5" x 9`4" | Upper |
| 4pc Bathroom | 6`8" x 7`4" | Upper |

