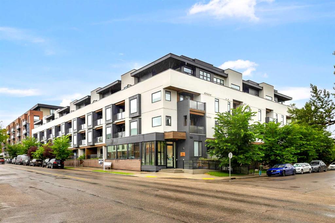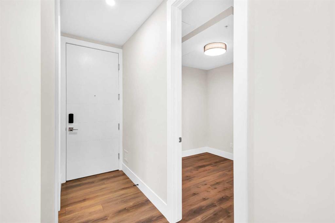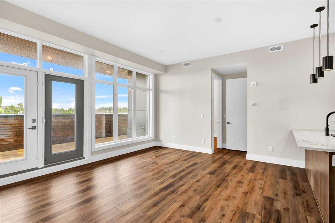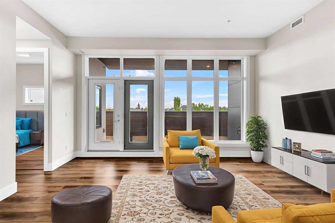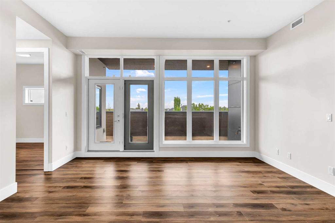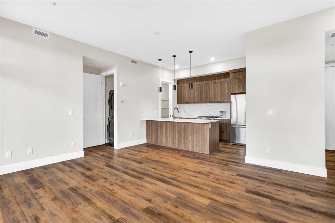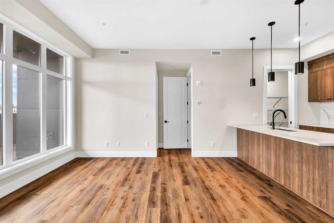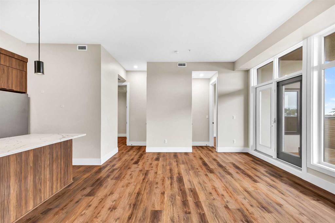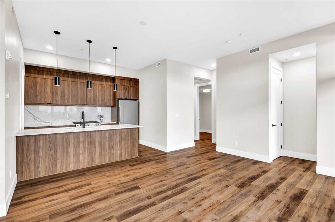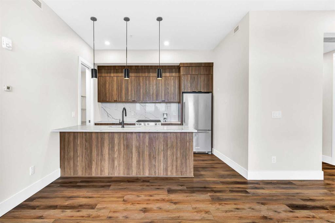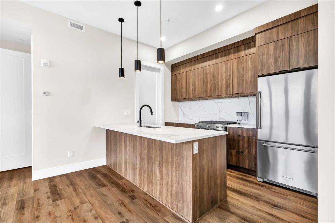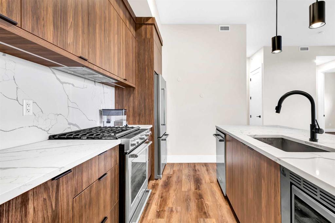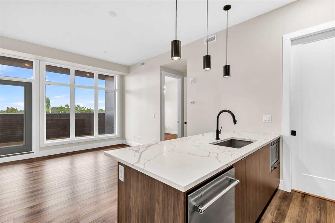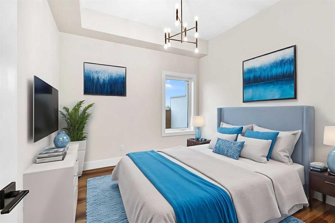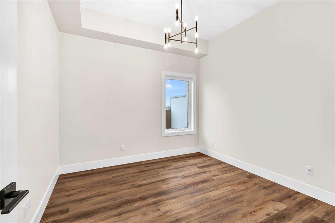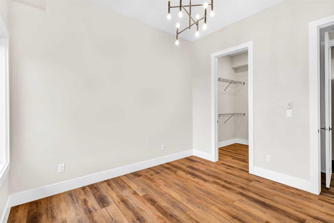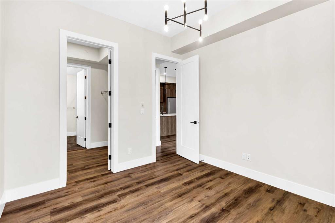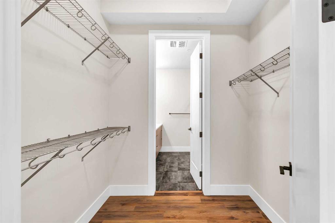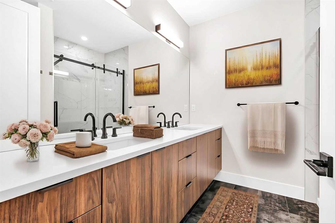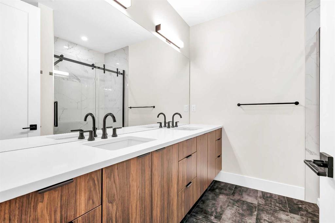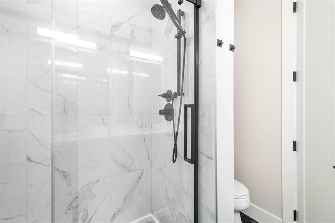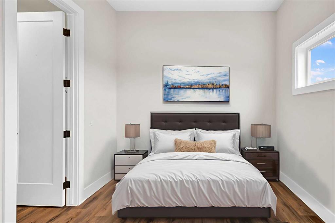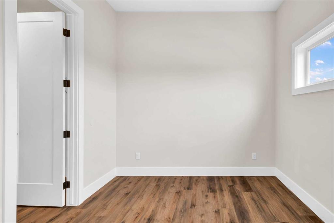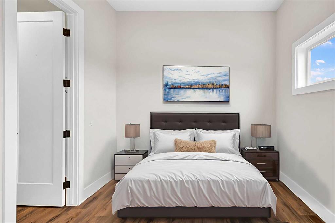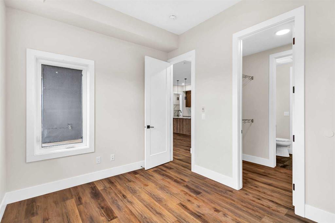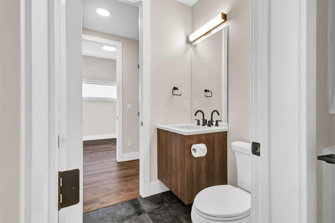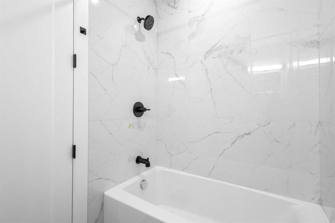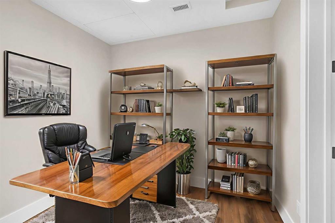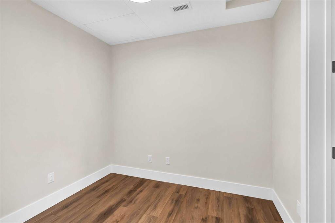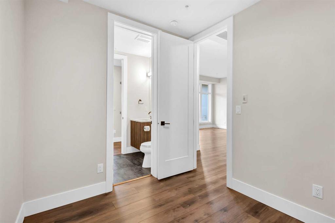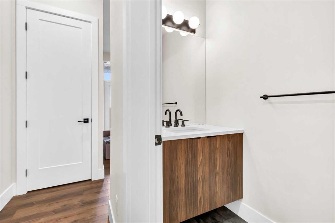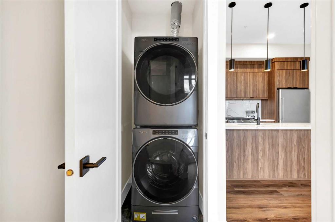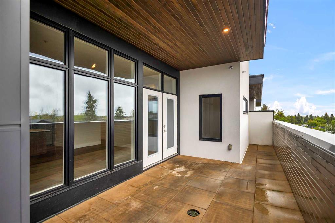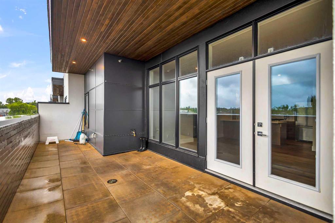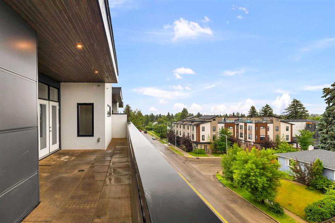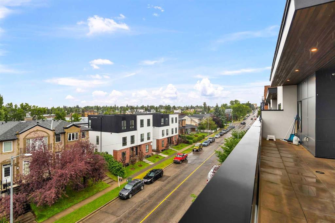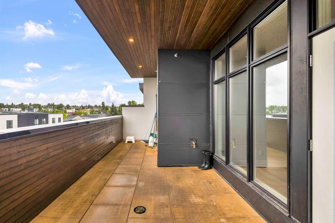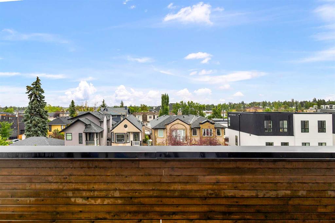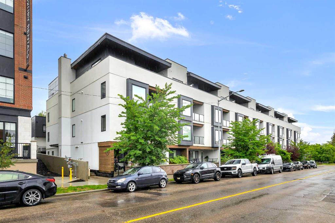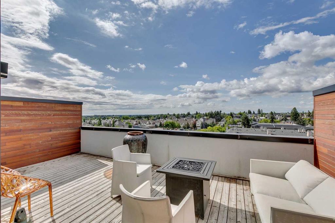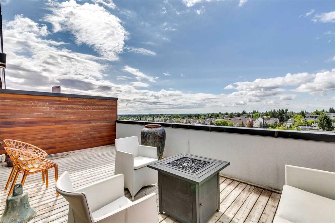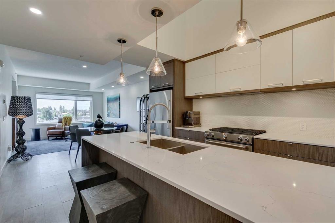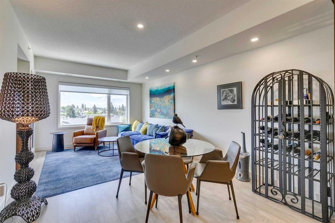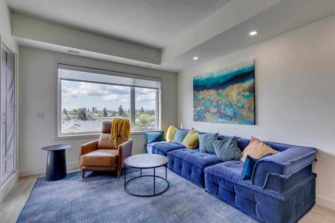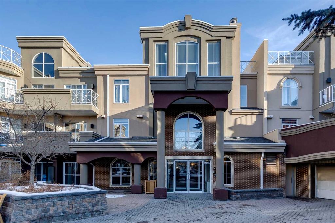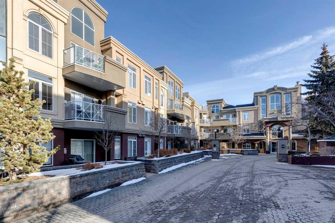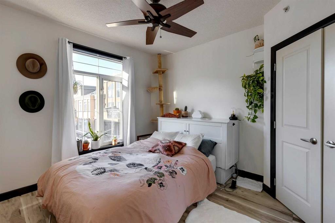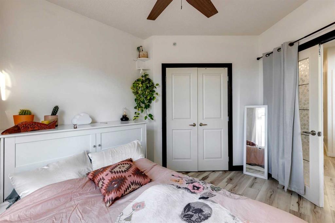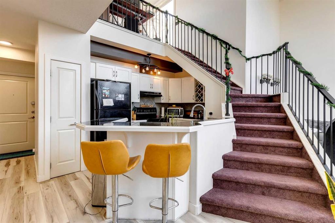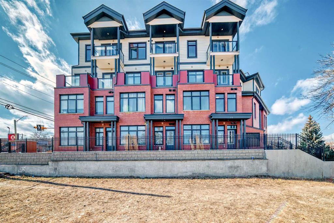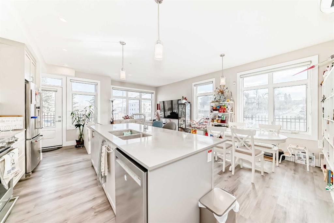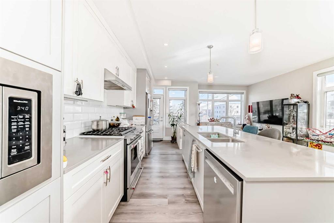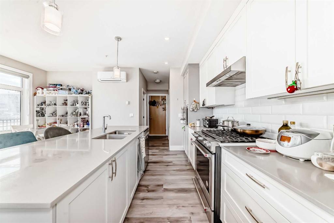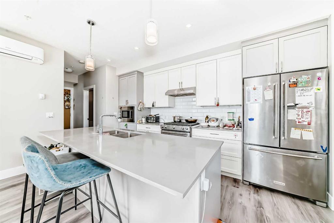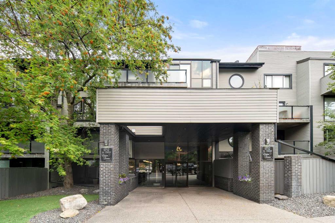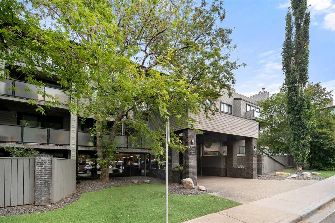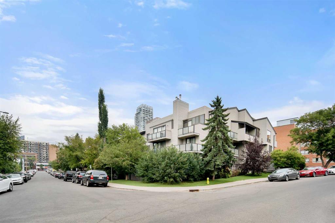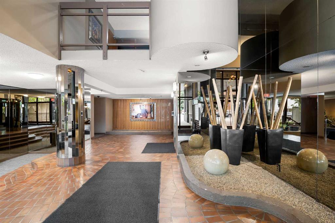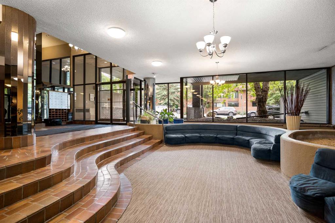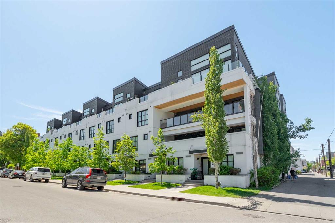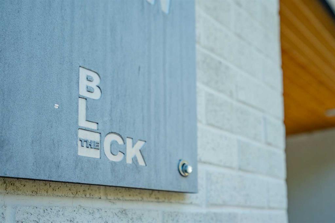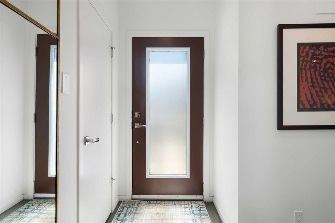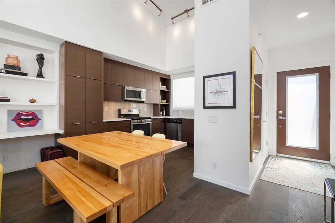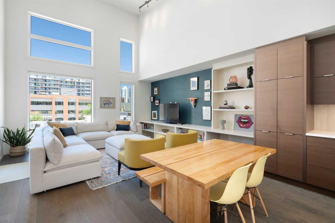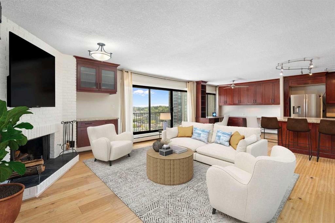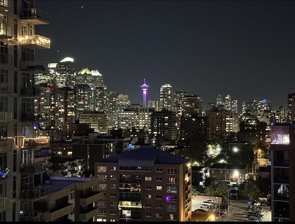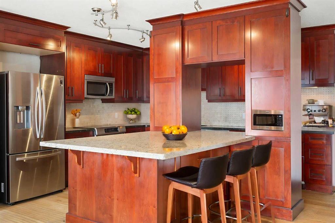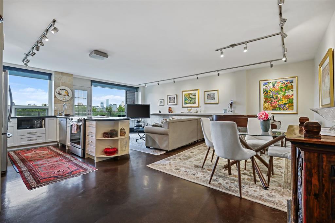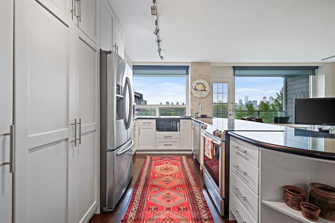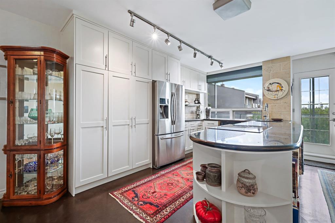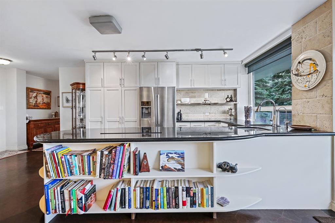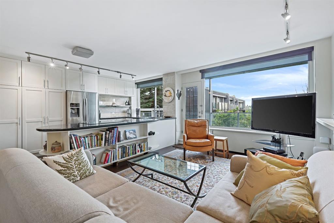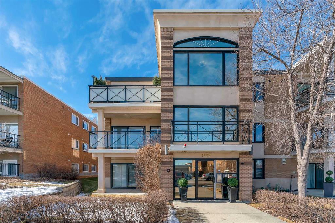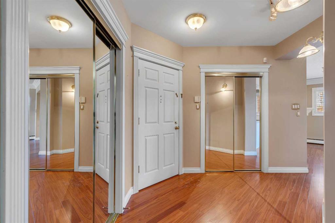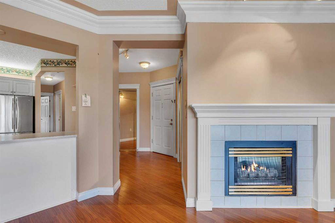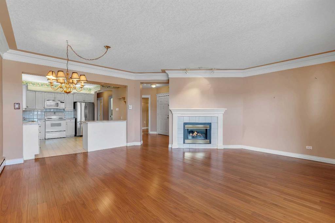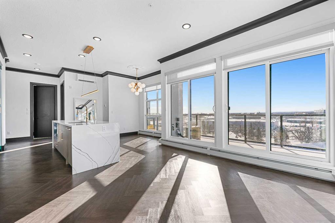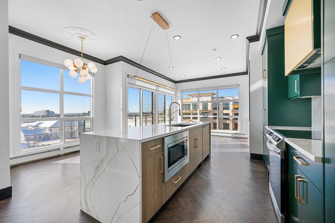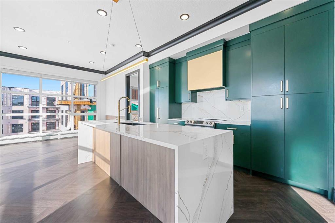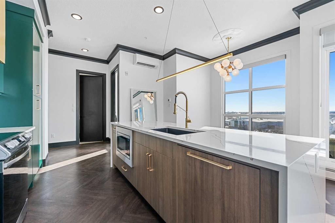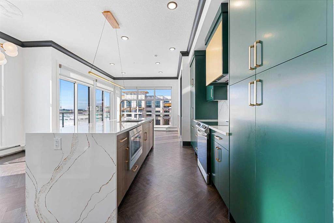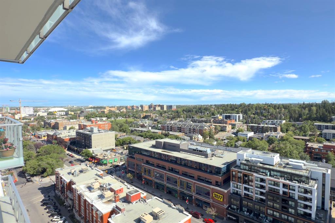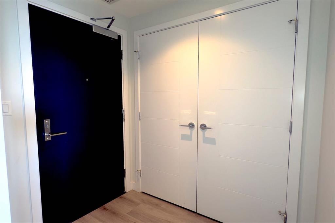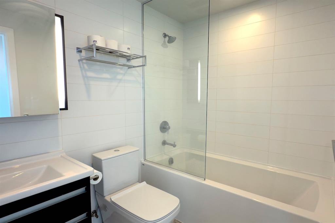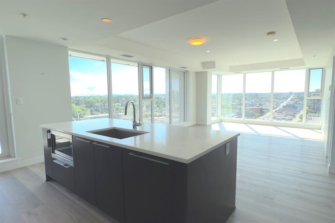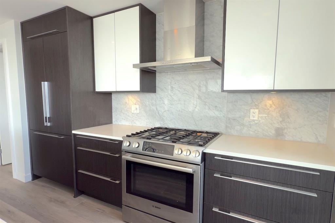402, 3375 15 Street SW
Calgary T2T 4A2
MLS® Number: A2240034
$ 609,900
2
BEDROOMS
2 + 1
BATHROOMS
1,021
SQUARE FEET
2019
YEAR BUILT
Welcome to this stunning south-facing, top-floor unit in an upscale complex nestled in the heart of Marda Loop. Offering over 1,000 sq ft of thoughtfully designed living space, this exceptional home features 2 spacious bedrooms, a versatile den, 2.5 bathrooms, a storage locker, and a titled underground parking stall. Step inside and be greeted by high ceilings and beautiful vinyl flooring throughout. Expansive south-facing windows fill the space with natural light, showcasing unobstructed views and creating a warm, inviting atmosphere. The contemporary kitchen boasts elegant wood cabinetry, stainless steel appliances, and luxurious quartz countertops. The spacious living area flows effortlessly onto a large, private balcony—perfect for relaxing or entertaining on sunny days. Both bedrooms are generously sized and feature walk-through closets leading to their own 4-piece ensuite bathrooms, offering comfort and privacy. The den provides an ideal space for a home office or creative studio. Ideally located close to schools, playgrounds, and everyday amenities, you’re also just a short stroll from the vibrant shops, cafes, and restaurants that make Marda Loop one of Calgary’s most sought-after communities. Don’t miss this rare opportunity to own a beautifully designed top-floor unit with sunny southern exposure in one of the city’s trendiest neighbourhoods. Book your private showing today!
| COMMUNITY | South Calgary |
| PROPERTY TYPE | Apartment |
| BUILDING TYPE | Low Rise (2-4 stories) |
| STYLE | Single Level Unit |
| YEAR BUILT | 2019 |
| SQUARE FOOTAGE | 1,021 |
| BEDROOMS | 2 |
| BATHROOMS | 3.00 |
| BASEMENT | |
| AMENITIES | |
| APPLIANCES | Dishwasher, Dryer, Gas Stove, Microwave, Range Hood, Refrigerator, Washer, Window Coverings |
| COOLING | Central Air |
| FIREPLACE | N/A |
| FLOORING | Tile, Vinyl |
| HEATING | Forced Air |
| LAUNDRY | In Unit |
| LOT FEATURES | |
| PARKING | Underground |
| RESTRICTIONS | Encroachment, Utility Right Of Way |
| ROOF | |
| TITLE | Fee Simple |
| BROKER | 2% Realty |
| ROOMS | DIMENSIONS (m) | LEVEL |
|---|---|---|
| Living Room | 15`10" x 11`0" | Main |
| Kitchen | 11`9" x 11`6" | Main |
| Den | 9`0" x 8`0" | Main |
| Bedroom - Primary | 11`5" x 10`10" | Main |
| Bedroom | 11`6" x 9`5" | Main |
| 2pc Bathroom | 3`2" x 8`0" | Main |
| 4pc Bathroom | 8`0" x 5`0" | Main |
| 4pc Ensuite bath | 8`0" x 8`0" | Main |

