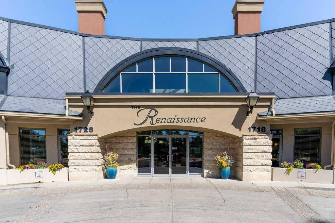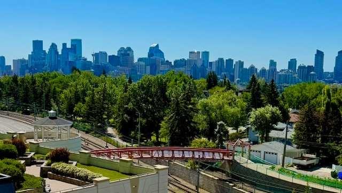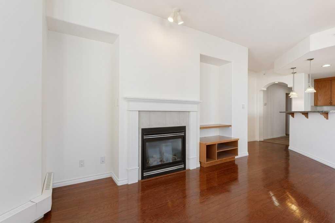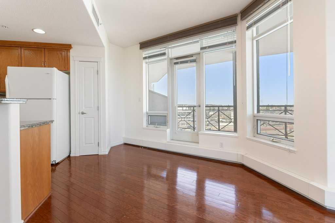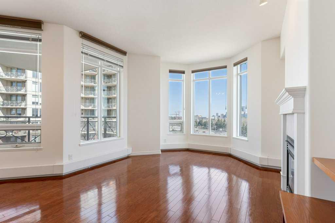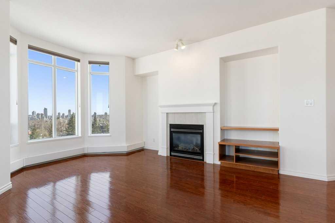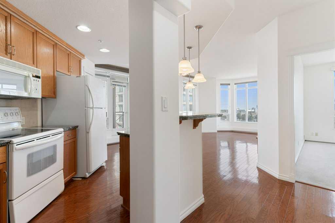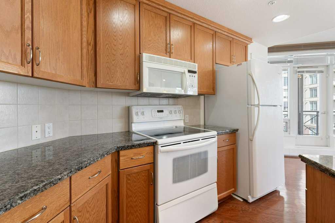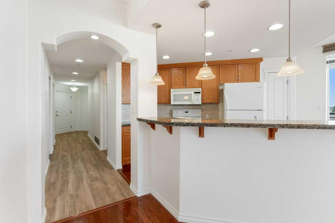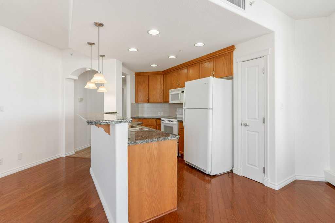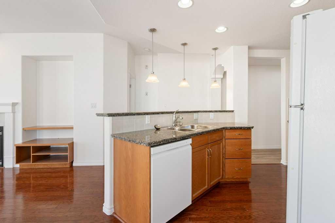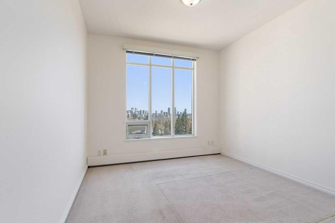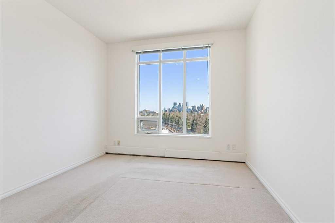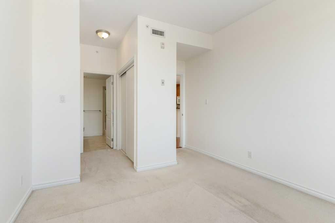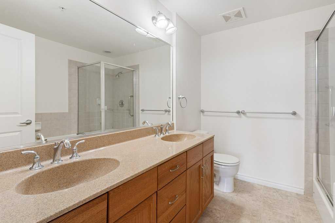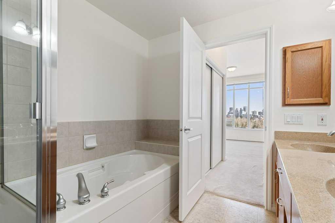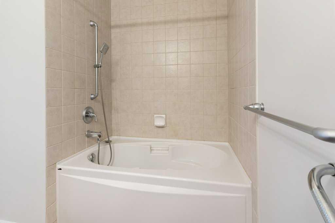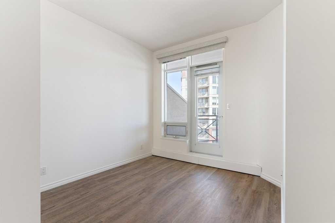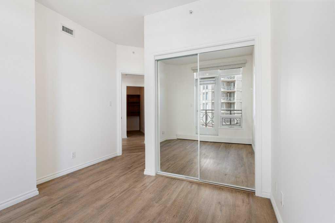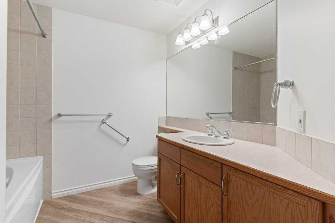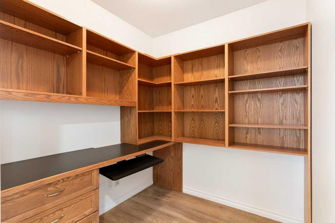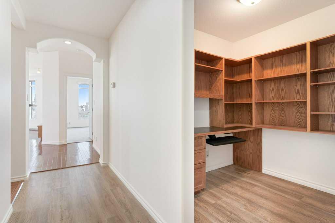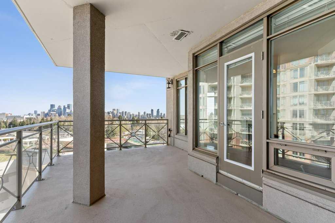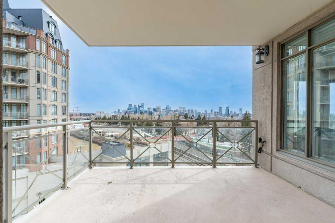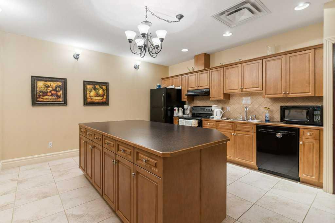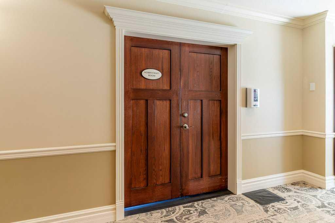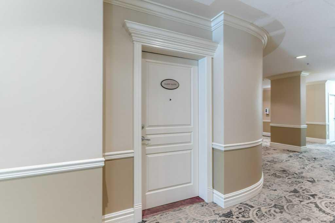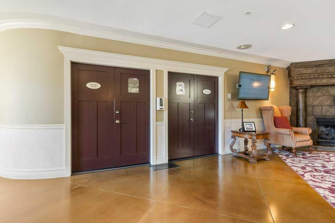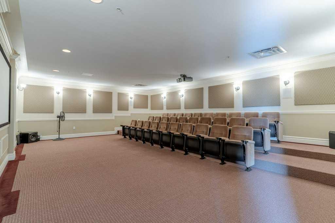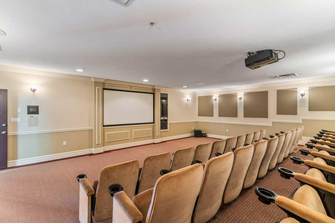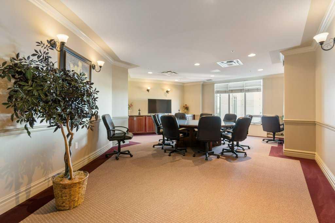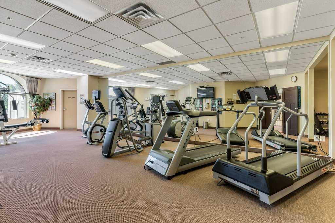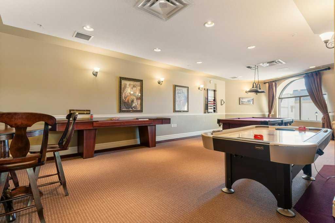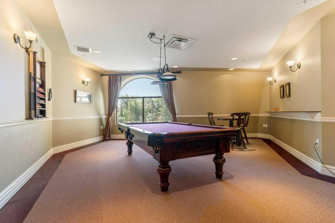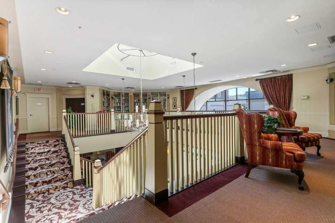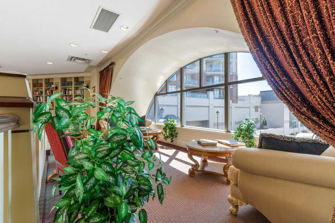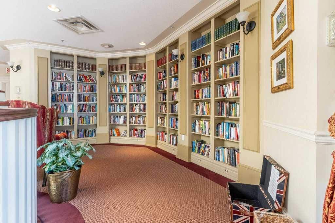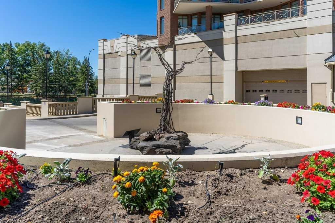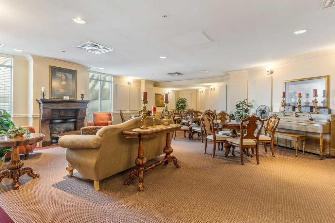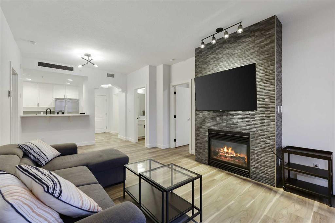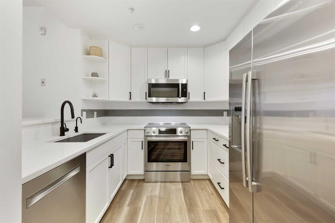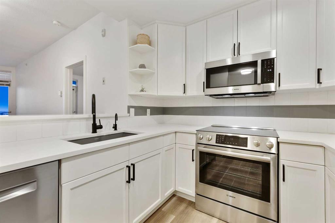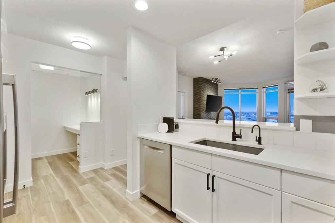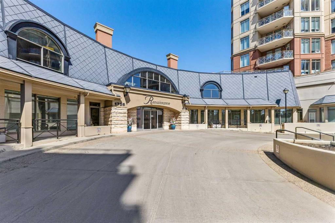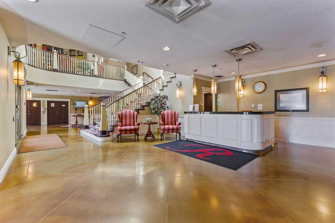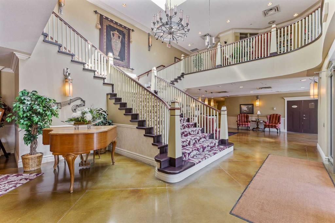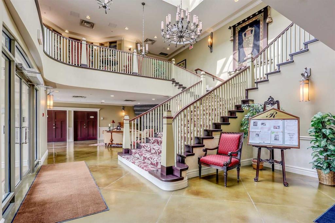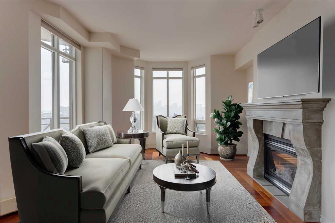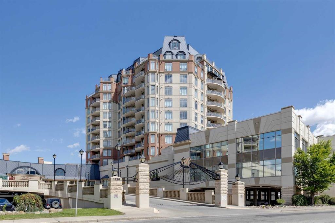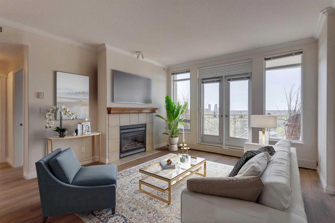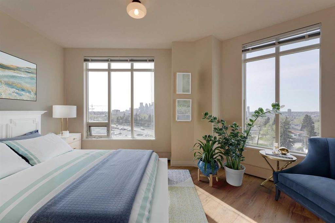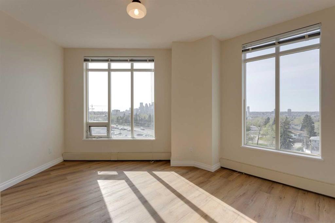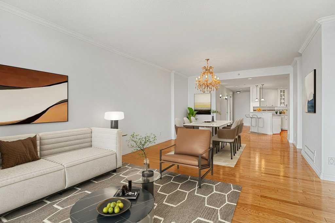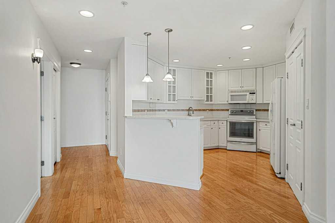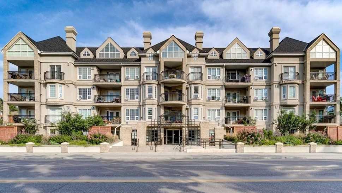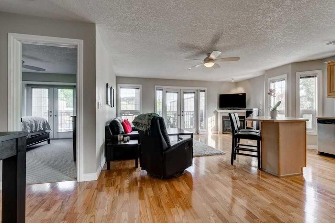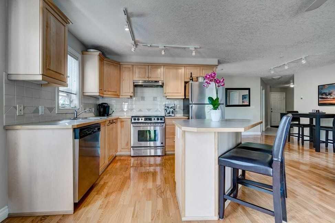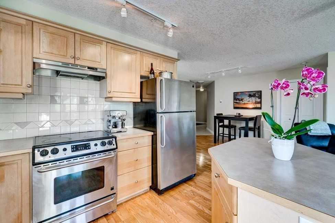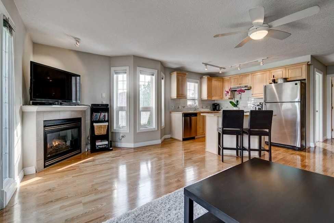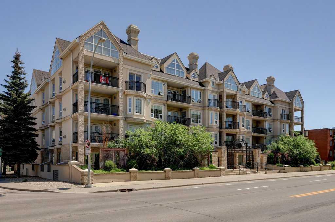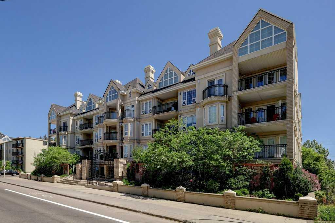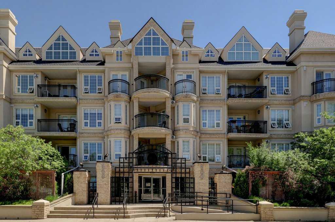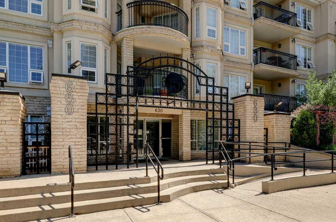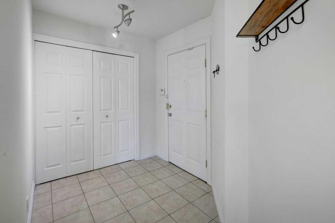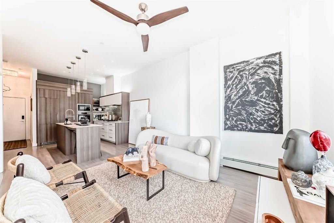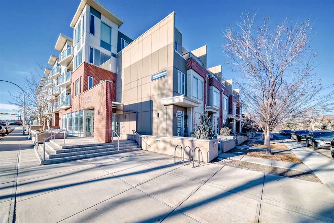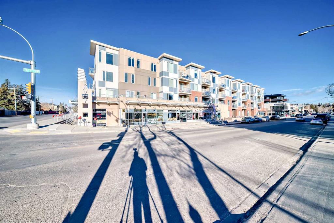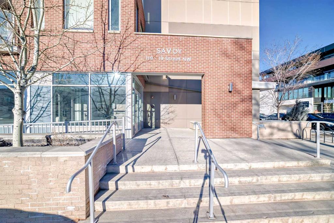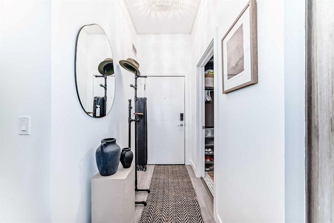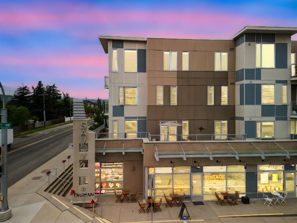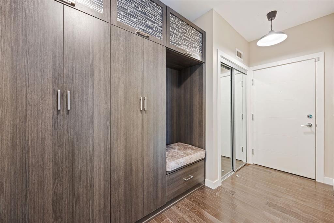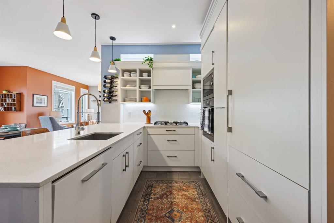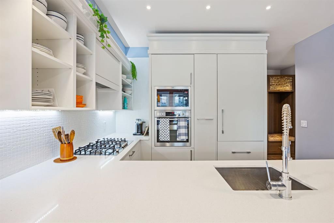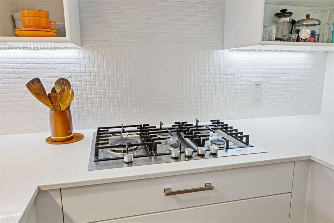408, 1726 14 Avenue NW
Calgary T2N 4Y8
MLS® Number: A2236219
$ 555,000
2
BEDROOMS
2 + 0
BATHROOMS
1,106
SQUARE FEET
2003
YEAR BUILT
Welcome to Suite 408 in the West Tower of the highly sought-after Renaissance at North Hill—an elevated address for refined adult living in Calgary. This beautifully maintained 2-bedroom plus den, 2-bathroom condo offers over 1,100 square feet of thoughtfully designed space with stunning, unobstructed views of the downtown skyline. The open concept living and dining areas are filled with natural light thanks to expansive windows, and feature rich hardwood flooring and a cozy gas fireplace that creates a warm and welcoming atmosphere. The kitchen is both stylish and functional, complete with granite countertops, full-height wood cabinetry, a raised breakfast bar, and a full appliance package—perfect for cooking, entertaining, or everyday living. Just off the kitchen, a charming dining area opens to a covered balcony where you can enjoy your morning coffee or take in Calgary’s vibrant evening views of downtown city skyline. The den is equipped with custom built-in shelving, making it an ideal space for a home office or, reading retreat. The spacious primary bedroom includes ample closet space and direct access to a spa-like 5-piece ensuite. A second bedroom, conveniently located near the second full bath, provides comfort and flexibility for guests or shared living arrangements. An in-suite laundry room adds convenience and extra storage. Additional highlights include central air conditioning, a heated underground parking stall, a separate storage locker, and access to a resident-use car wash bay. Residents of the Renaissance enjoy top-tier amenities including 24-hour concierge service, a well-equipped fitness centre, library, theatre room, billiards and games lounges, hobby and craft rooms, and comfortable guest suites for overnight visitors. With direct indoor access to North Hill Centre, everything you need—Safeway, Shoppers Drug Mart, restaurants, and services—is just steps away. The Lions Park LRT station is right outside your door, providing quick access to downtown Calgary, SAIT, the University of Calgary, the Jubilee Auditorium, and nearby parks and pathways. This is a rare opportunity to secure a flexible and low-maintenance lifestyle in one of Calgary’s most desirable and well-managed adult-oriented communities.
| COMMUNITY | Hounsfield Heights/Briar Hill |
| PROPERTY TYPE | Apartment |
| BUILDING TYPE | High Rise (5+ stories) |
| STYLE | Single Level Unit |
| YEAR BUILT | 2003 |
| SQUARE FOOTAGE | 1,106 |
| BEDROOMS | 2 |
| BATHROOMS | 2.00 |
| BASEMENT | |
| AMENITIES | |
| APPLIANCES | Dishwasher, Electric Stove, Microwave Hood Fan, Refrigerator, Washer/Dryer Stacked, Window Coverings |
| COOLING | Central Air |
| FIREPLACE | Gas |
| FLOORING | Carpet, Ceramic Tile, Hardwood, Vinyl Plank |
| HEATING | Baseboard |
| LAUNDRY | In Unit |
| LOT FEATURES | |
| PARKING | Parkade |
| RESTRICTIONS | Adult Living, Pet Restrictions or Board approval Required |
| ROOF | |
| TITLE | Fee Simple |
| BROKER | Royal LePage Benchmark |
| ROOMS | DIMENSIONS (m) | LEVEL |
|---|---|---|
| Living Room | 12`8" x 14`3" | Main |
| Dining Room | 9`4" x 13`3" | Main |
| Kitchen | 8`0" x 13`8" | Main |
| Office | 6`6" x 6`4" | Main |
| Bedroom - Primary | 10`7" x 17`4" | Main |
| Bedroom | 10`3" x 14`6" | Main |
| Laundry | 6`7" x 7`8" | Main |
| 4pc Bathroom | 10`6" x 10`2" | Main |
| 5pc Ensuite bath | 7`10" x 9`0" | Main |

