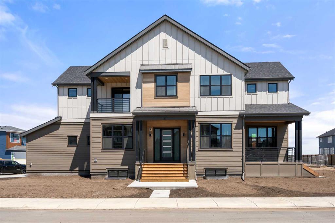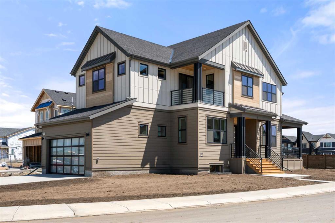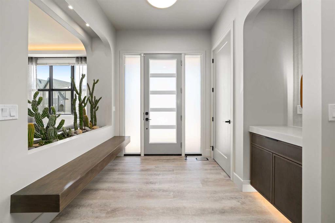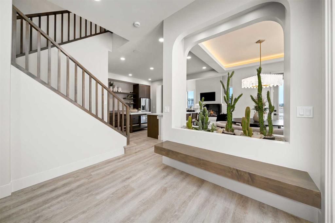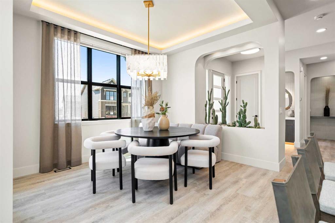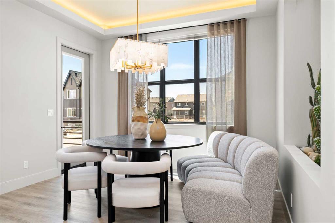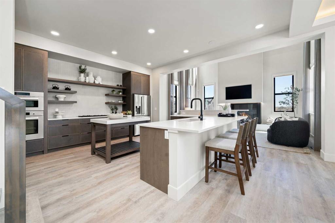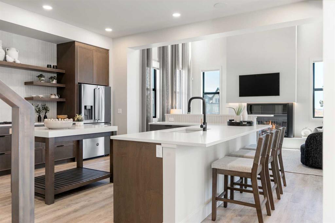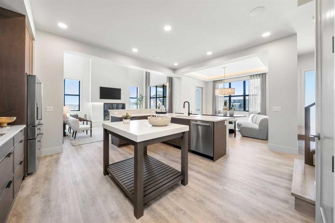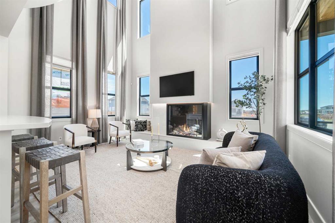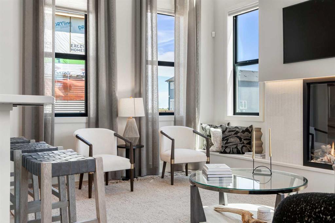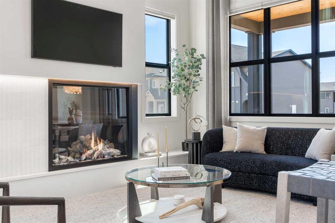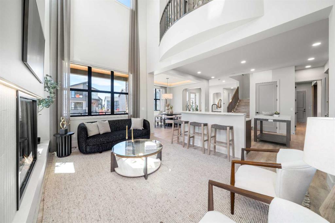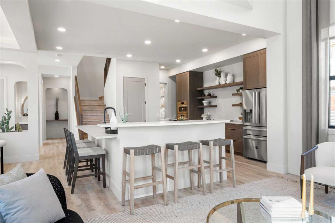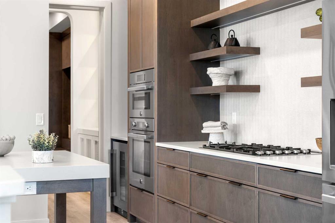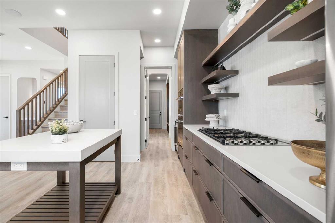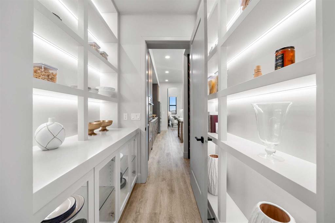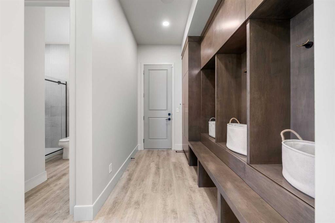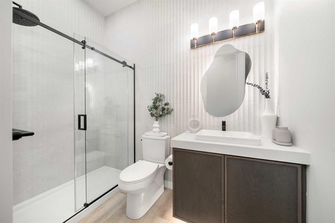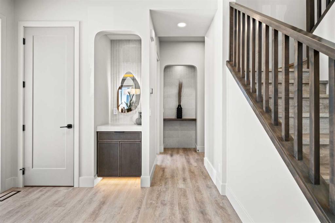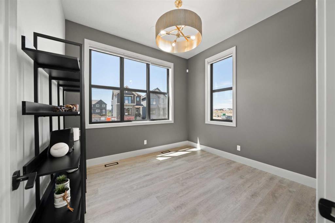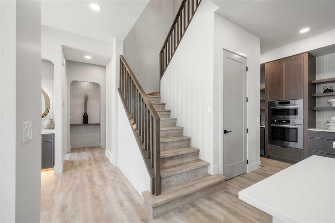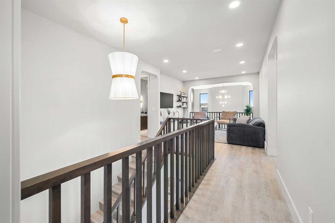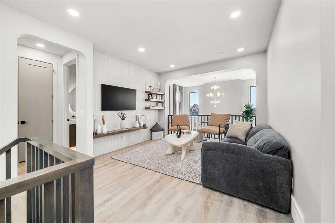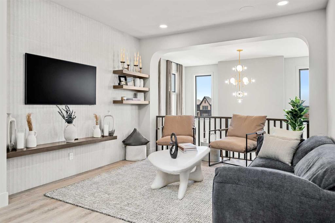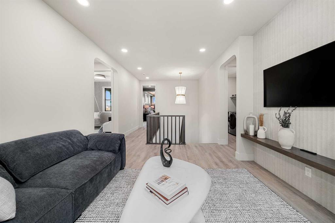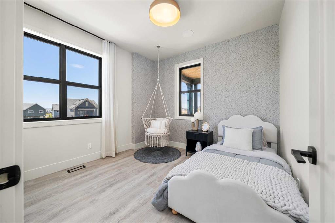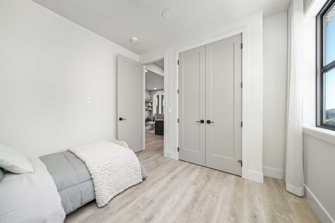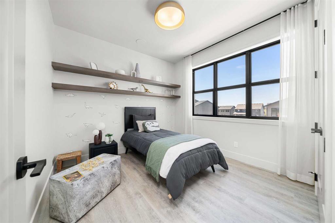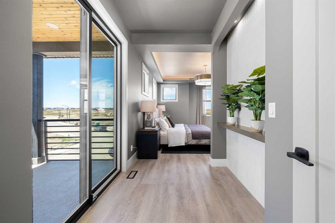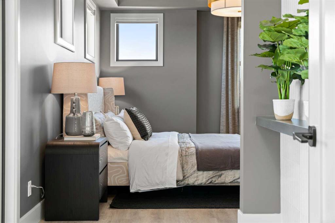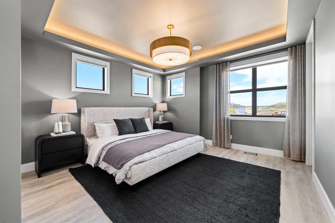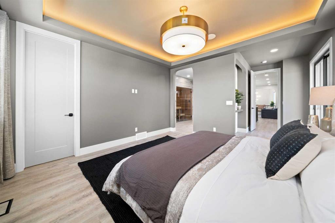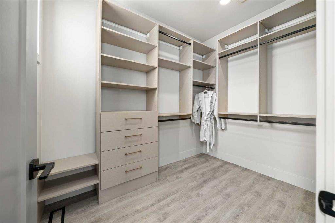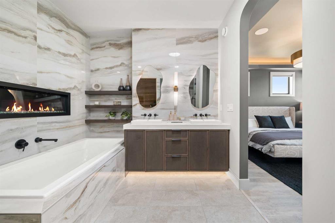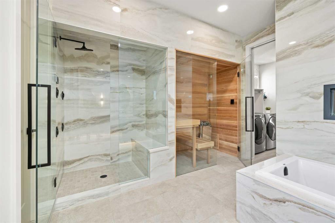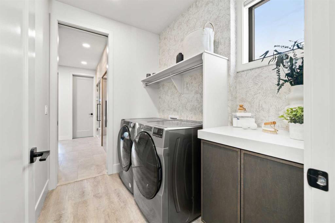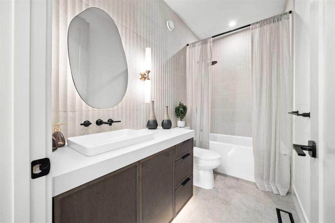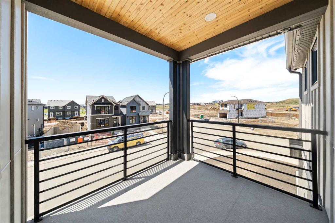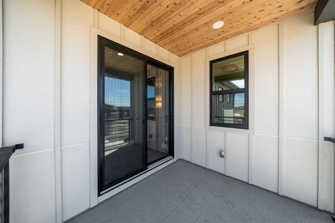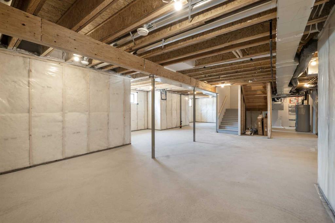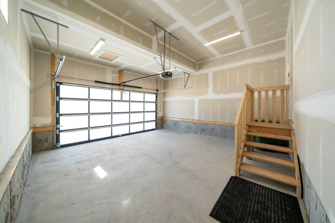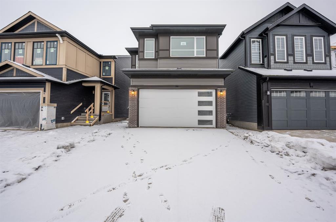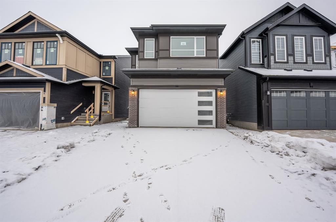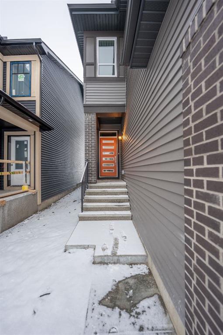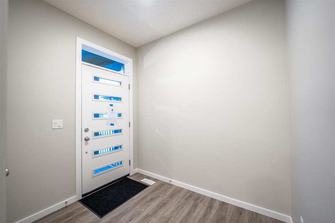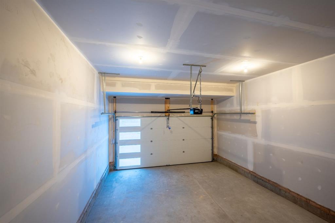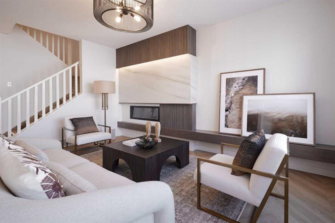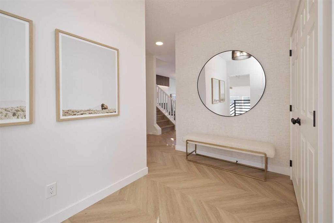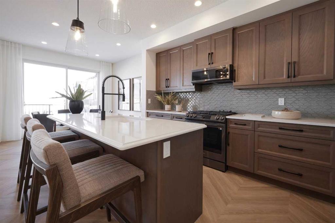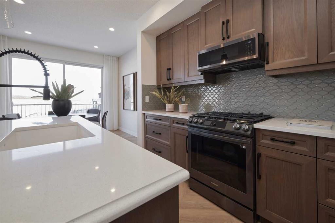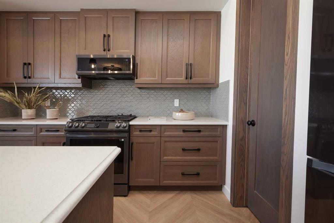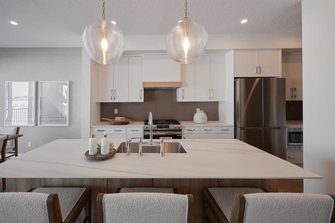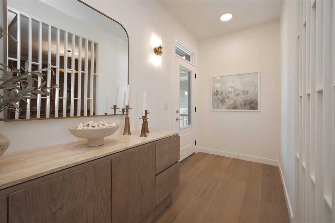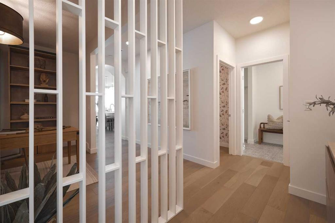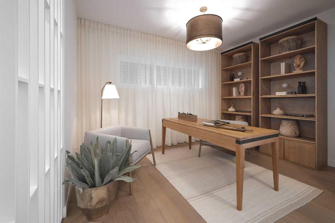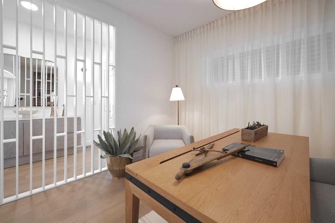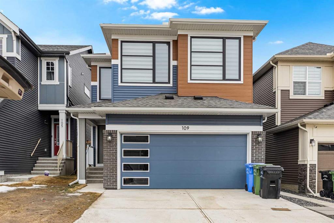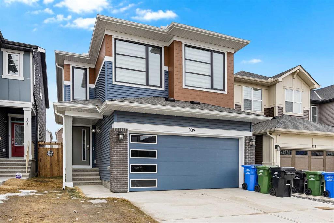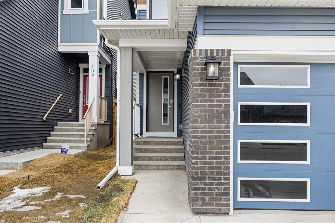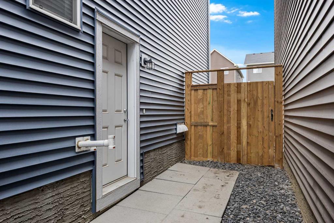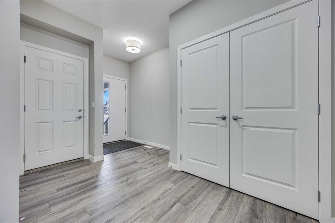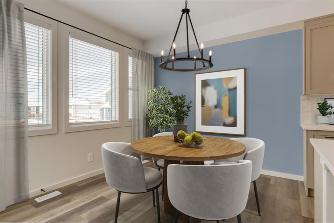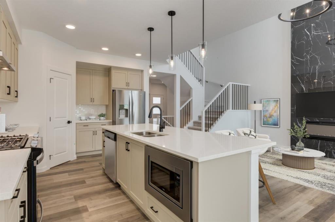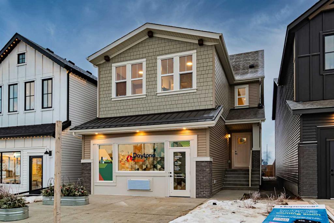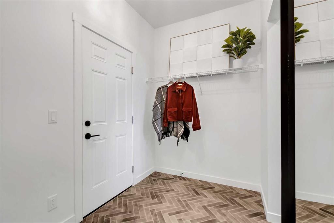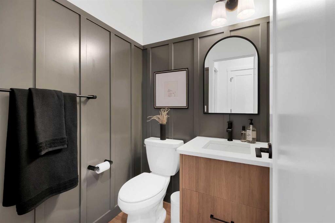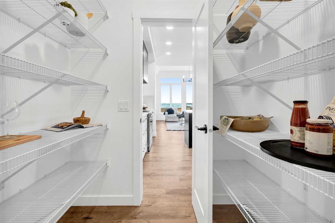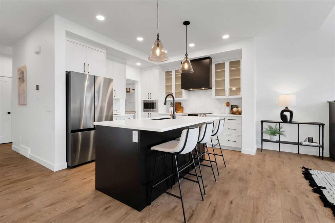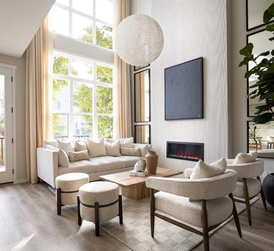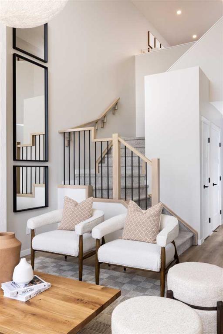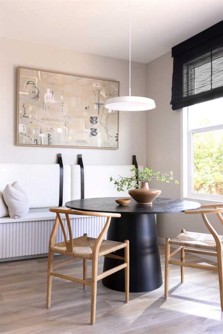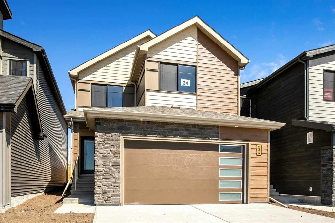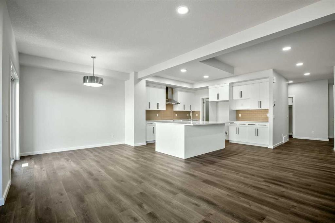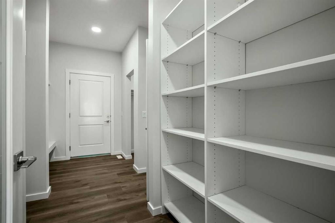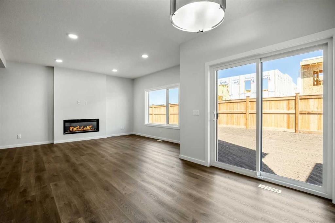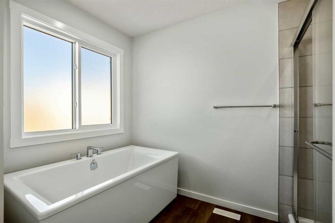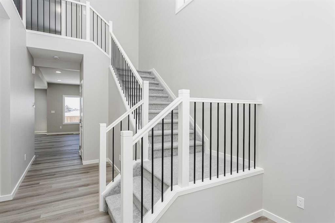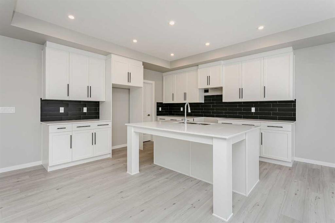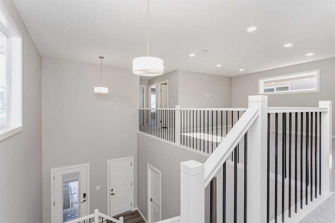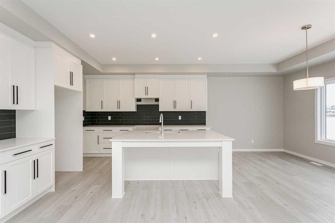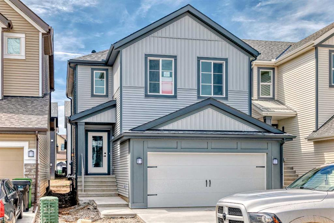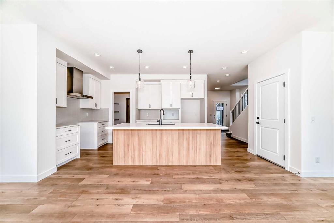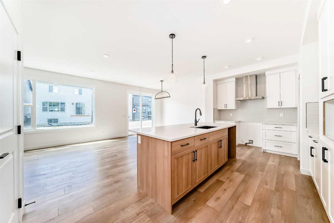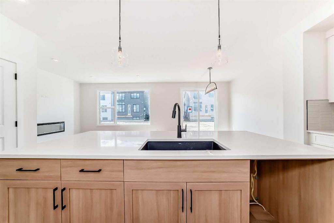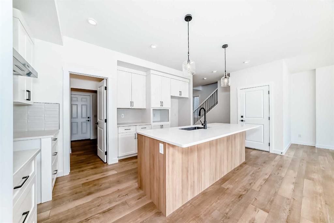41 Raven Manor SE
Calgary T3S 0V8
MLS® Number: A2236155
$ 924,900
4
BEDROOMS
3 + 0
BATHROOMS
2,537
SQUARE FEET
2024
YEAR BUILT
***OPEN HOUSE: Sunday, July 6th 2:00 - 4:00 PM*** Welcome to 41 Raven Manor SE, the 2024 STAMPEDE LOTTERY DREAM HOME BRAND NEW, NEVER OCCUPIED—offered fully furnished and professionally designed with every detail curated for luxury living. Perfectly situated on AN OVERSIZED CONVENTIONAL CORNER LOT in the vibrant community of RANGEVIEW, this residence showcases a stunning mix of HARDIBOARD and WOOD exterior accents and includes a large backyard—soon to feature sod, a perimeter fence, greenhouse, and three trees. Inside, a PRIVATE FOYER opens to a bright and expansive main level where 10’ CEILINGS, wide-plank LVP FLOORING, and thoughtful upgrades create a warm and modern feel. The showpiece kitchen features BERTAZZONI APPLIANCES, an OVERSIZED ISLAND with eating bar, floating shelves with UNDER-CABINET LIGHTING, a KEGERATOR, WINE RACK, WALK-THROUGH PANTRY, and direct access to the spacious MUDROOM with custom cabinetry and built-in lockers. The dining area connects seamlessly to the deck through FRENCH DOORS, inviting indoor-outdoor entertaining. Anchored by a stunning ELECTRIC FIREPLACE, the living room soars two storeys high with huge windows and elevated sightlines to the BONUS ROOM above. A MAIN FLOOR BEDROOM and 3PC BATH with fully tiled STAND-UP SHOWER add flexibility for guests or a private HOME OFFICE. Upstairs, the BONUS ROOM features a tiled accent wall and overlooks the living room below. Two additional bedrooms with DESIGNER WALLPAPER, a 4pc bath, and LAUNDRY ROOM with separate access complete this level. The PRIMARY RETREAT includes a COFFERED CEILING, PRIVATE BALCONY, large WALK-IN CLOSET, and a truly exceptional ENSUITE with tile walls, DUAL VANITY, DESIGNER MIRRORS, a SOAKER TUB framed by an ELECTRIC FIREPLACE, fully tiled SHOWER with DIGITAL CONTROLS, and an adjacent DRY SAUNA for resort-style relaxation. The unfinished basement offers future potential and ample storage. Other upgrades include a SONOS AUDIO SYSTEM with ceiling speakers, EXTERIOR CAMERAS, GEMSTONE LIGHTING, and CENTRAL AIR CONDITIONING. Located just minutes from major roads, Seton amenities, and the Bow River pathway system, this one-of-a-kind home blends high-end finishings with practical luxury for elevated everyday living.
| COMMUNITY | Rangeview |
| PROPERTY TYPE | Detached |
| BUILDING TYPE | House |
| STYLE | 2 Storey |
| YEAR BUILT | 2024 |
| SQUARE FOOTAGE | 2,537 |
| BEDROOMS | 4 |
| BATHROOMS | 3.00 |
| BASEMENT | Full, Unfinished |
| AMENITIES | |
| APPLIANCES | Built-In Oven, Central Air Conditioner, Dishwasher, Dryer, Garage Control(s), Gas Cooktop, Microwave, Range Hood, Refrigerator, Washer, Window Coverings |
| COOLING | Central Air |
| FIREPLACE | Bath, Electric, Living Room |
| FLOORING | Tile, Vinyl Plank |
| HEATING | Forced Air, Natural Gas |
| LAUNDRY | Upper Level |
| LOT FEATURES | Back Yard, Corner Lot |
| PARKING | Double Garage Attached, Insulated |
| RESTRICTIONS | Easement Registered On Title, Utility Right Of Way |
| ROOF | Asphalt Shingle |
| TITLE | Fee Simple |
| BROKER | eXp Realty |
| ROOMS | DIMENSIONS (m) | LEVEL |
|---|---|---|
| Foyer | 10`6" x 9`10" | Main |
| Dining Room | 10`4" x 11`11" | Main |
| Kitchen | 18`1" x 17`6" | Main |
| Living Room | 17`0" x 11`8" | Main |
| Mud Room | 6`4" x 10`5" | Main |
| Bedroom | 10`0" x 10`11" | Main |
| 3pc Bathroom | 8`8" x 6`7" | Main |
| Laundry | 6`6" x 8`0" | Upper |
| Bonus Room | 12`1" x 10`9" | Upper |
| Bedroom - Primary | 13`2" x 23`0" | Upper |
| Walk-In Closet | 6`5" x 9`6" | Upper |
| Sauna | 3`0" x 5`8" | Upper |
| Bedroom | 10`9" x 10`2" | Upper |
| Bedroom | 10`2" x 10`1" | Upper |
| 5pc Ensuite bath | 13`11" x 14`7" | Upper |
| 4pc Bathroom | 4`10" x 9`9" | Upper |

