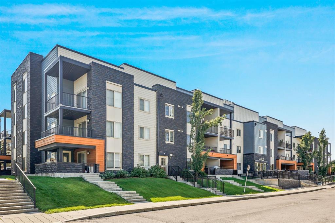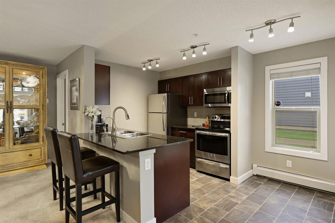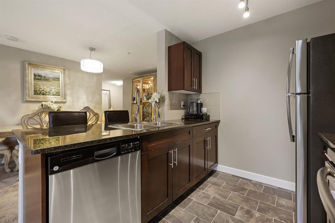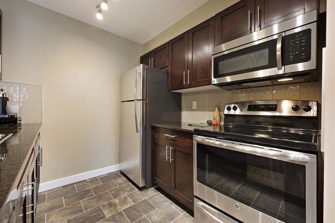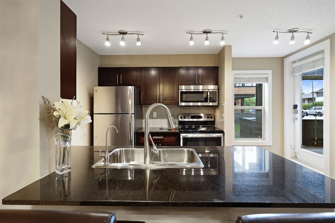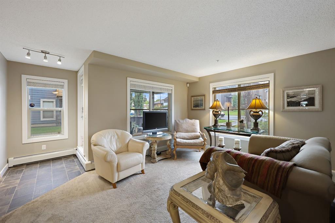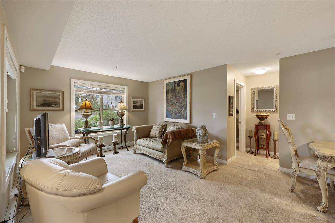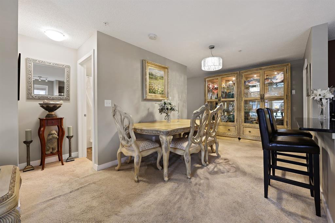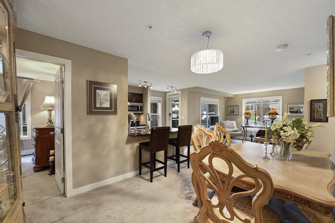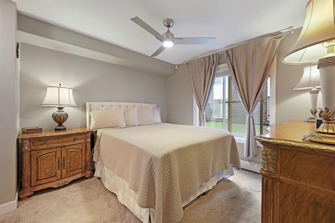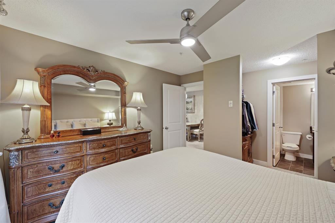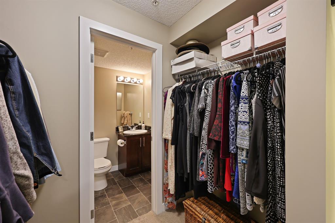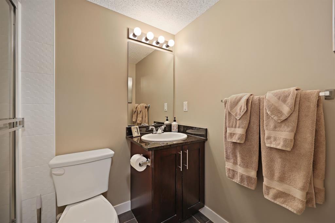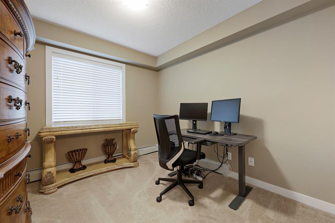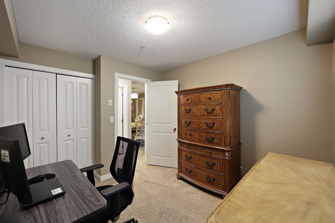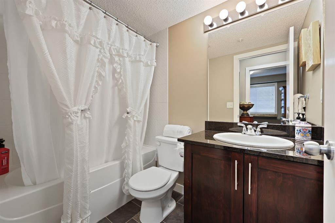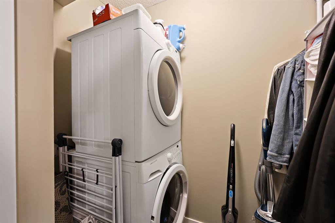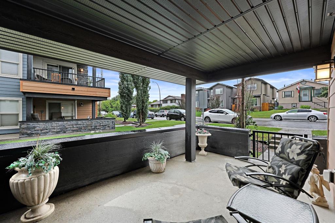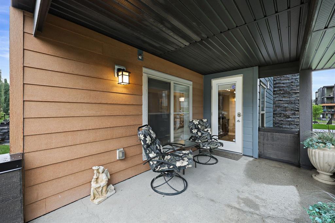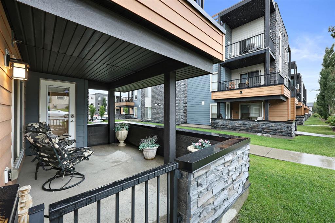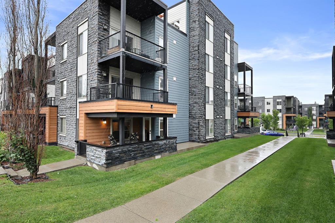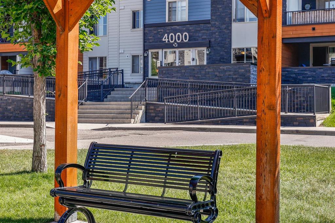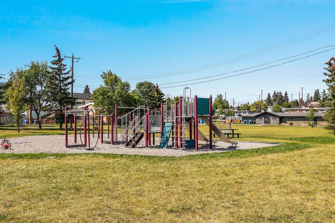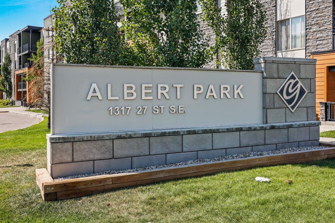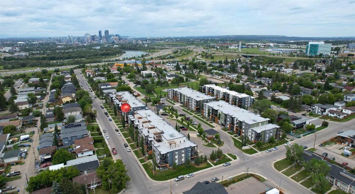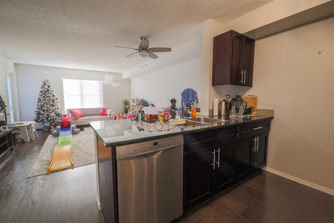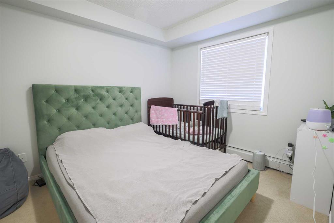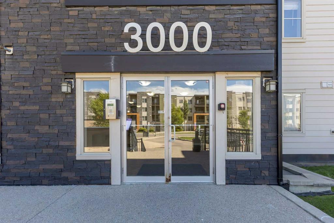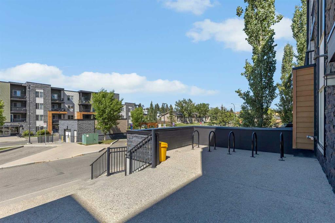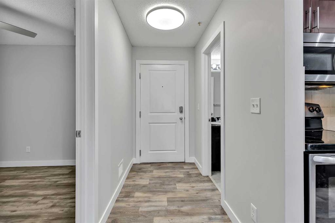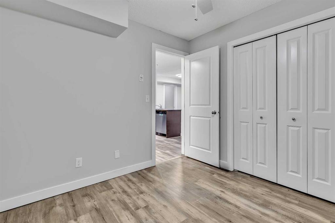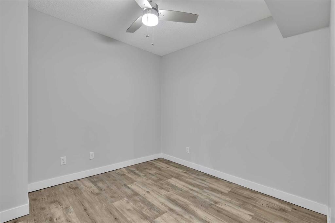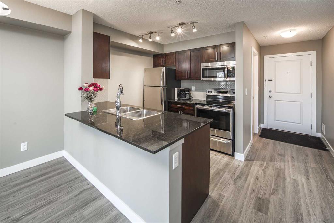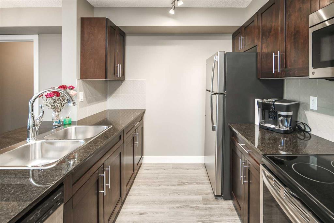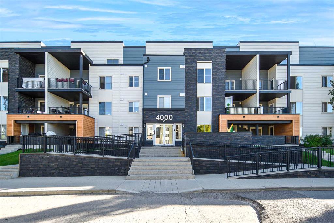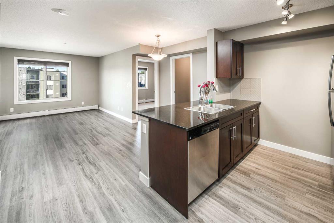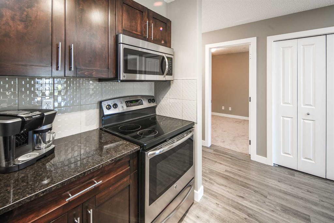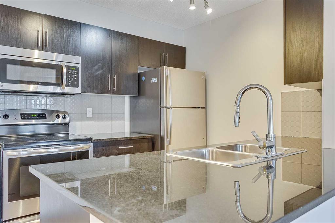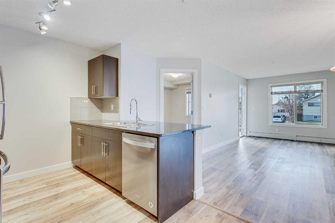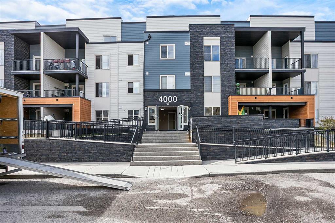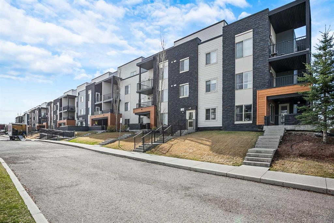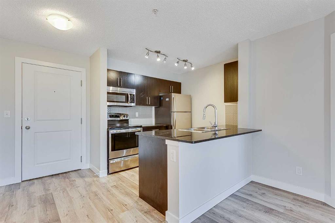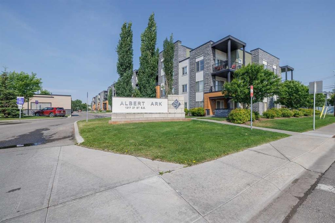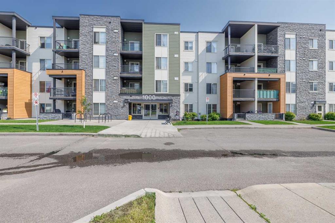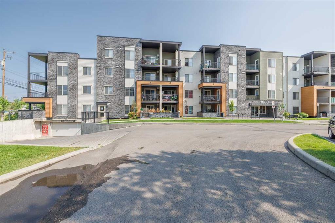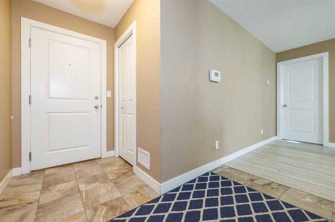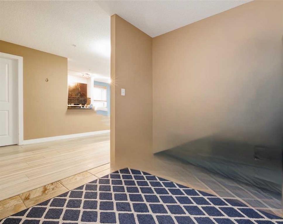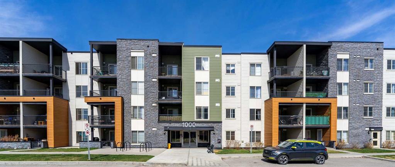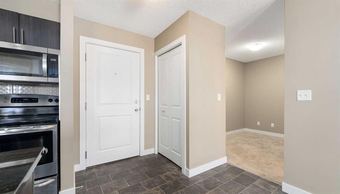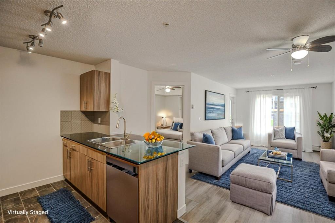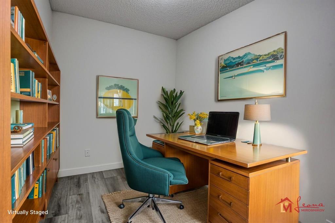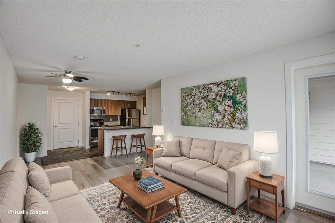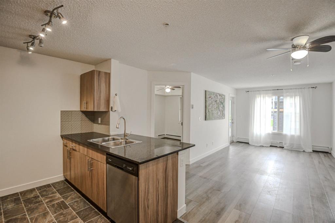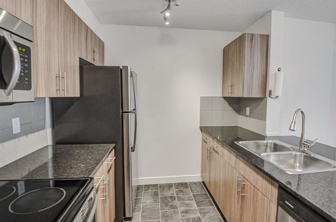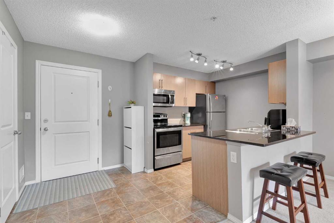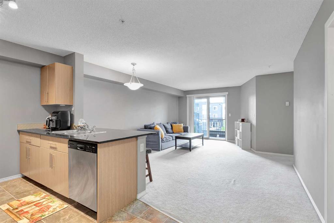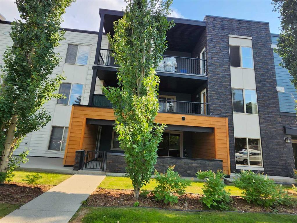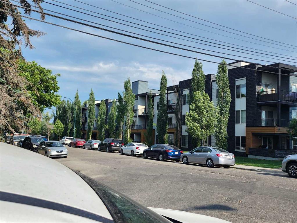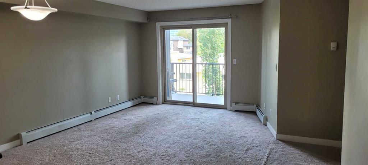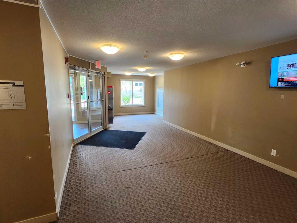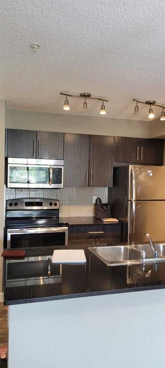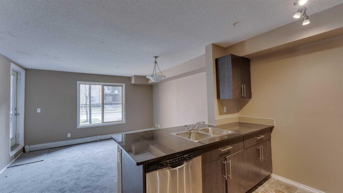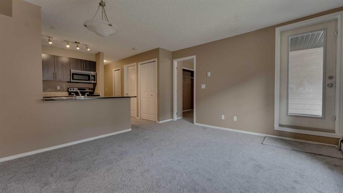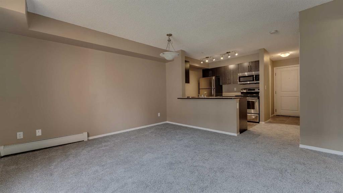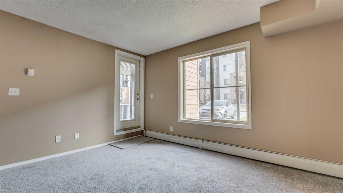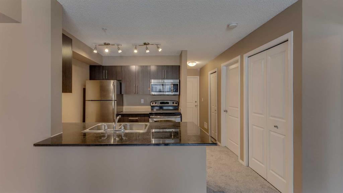4101, 1317 27 Street SE
Calgary T2A 4Y5
MLS® Number: A2239787
$ 300,000
2
BEDROOMS
2 + 0
BATHROOMS
869
SQUARE FEET
2015
YEAR BUILT
Welcome to Albert Park Station - where comfort meets convenience in this bright and beautifully positioned corner unit. Nestled on the quiet south end of the building, this thoughtfully laid-out home offers a sense of space, privacy, and light that’s hard to find at this price point. As you step inside, you're welcomed by a generous foyer with enough room for a small office or reading nook—setting the tone for a home that values both function and flow. The kitchen is finished with timeless granite counters and stainless steel appliances, with a raised breakfast bar that opens into a spacious dining and living area - perfect for everything from quiet mornings to entertaining friends. But what truly sets this home apart is the large, sun-soaked patio - tucked into the corner for added privacy, yet open enough to soak in that golden southern light. Whether you’re sipping coffee in the morning or enjoying a glass of wine in the evening, this is your outdoor sanctuary. The two bedrooms are thoughtfully separated for added privacy, with the primary suite featuring a walk-in closet and private ensuite. The second bedroom is equally bright, ideal for guests or a roommate. Additional features include in-suite laundry, titled heated underground parking, and a secure building with fob access and cameras for peace of mind. The common areas are currently undergoing a transformation – so you will be proud to welcome guests into a stylish, contemporary building. Pet-friendly (up to 15kg), close to transit, parks, shops, and only a 7-minute commute to downtown—this home offers incredible value in one of Calgary’s most accessible locations. This isn’t just another condo. It’s the space you been waiting for.
| COMMUNITY | Albert Park/Radisson Heights |
| PROPERTY TYPE | Apartment |
| BUILDING TYPE | Low Rise (2-4 stories) |
| STYLE | Single Level Unit |
| YEAR BUILT | 2015 |
| SQUARE FOOTAGE | 869 |
| BEDROOMS | 2 |
| BATHROOMS | 2.00 |
| BASEMENT | |
| AMENITIES | |
| APPLIANCES | Dishwasher, Dryer, Electric Range, Microwave Hood Fan, Refrigerator, Washer, Window Coverings |
| COOLING | None |
| FIREPLACE | N/A |
| FLOORING | Carpet, Ceramic Tile |
| HEATING | Baseboard |
| LAUNDRY | In Unit |
| LOT FEATURES | |
| PARKING | Parkade, Underground |
| RESTRICTIONS | Pet Restrictions or Board approval Required, Pets Allowed |
| ROOF | |
| TITLE | Fee Simple |
| BROKER | eXp Realty |
| ROOMS | DIMENSIONS (m) | LEVEL |
|---|---|---|
| Living Room | 15`3" x 11`4" | Main |
| Kitchen | 9`2" x 8`4" | Main |
| Dining Room | 11`9" x 9`11" | Main |
| Bedroom - Primary | 11`0" x 9`11" | Main |
| Walk-In Closet | 7`4" x 4`1" | Main |
| 3pc Ensuite bath | 7`4" x 4`11" | Main |
| Bedroom | 9`9" x 9`4" | Main |
| Foyer | 12`11" x 7`10" | Main |
| Laundry | 7`0" x 3`8" | Main |
| 4pc Bathroom | 7`10" x 4`10" | Main |
| Mud Room | 4`8" x 4`5" | Main |

