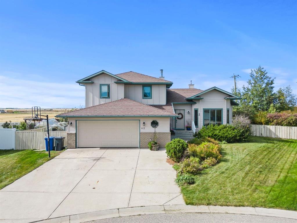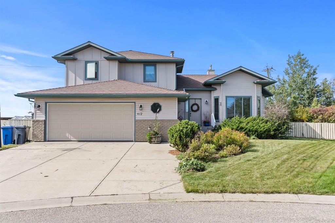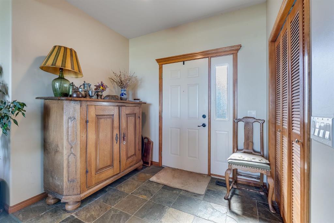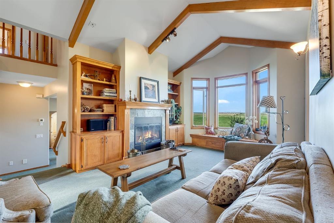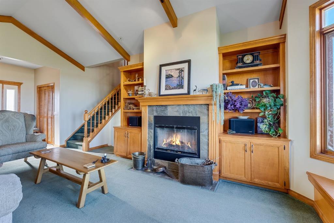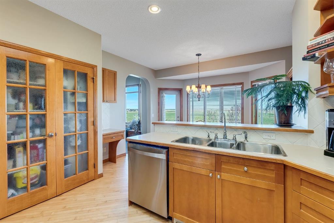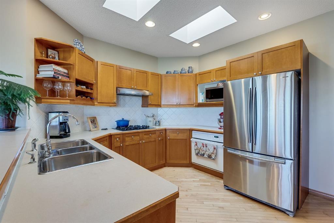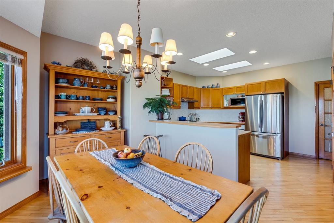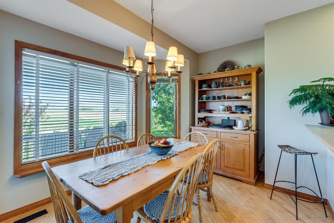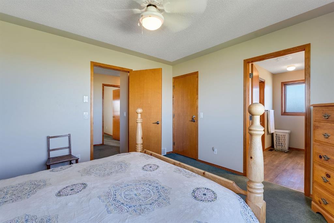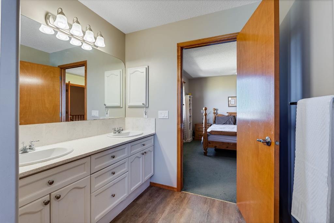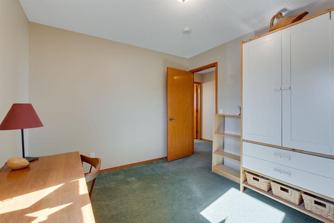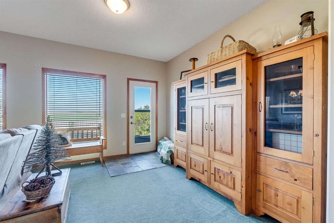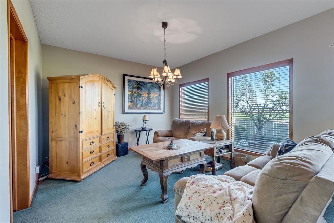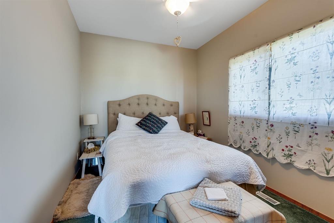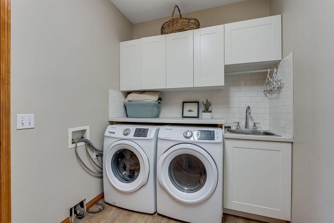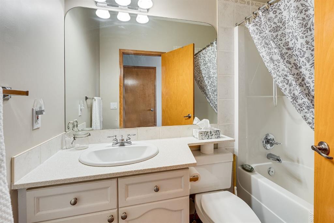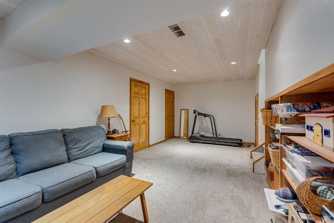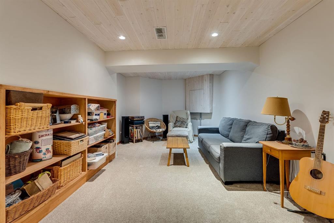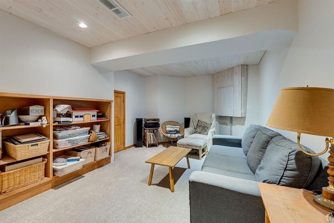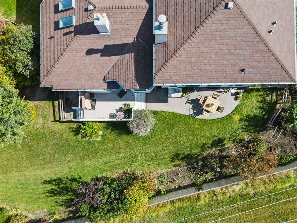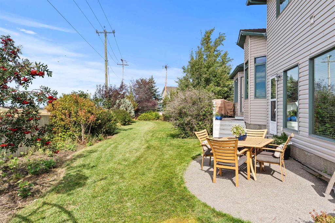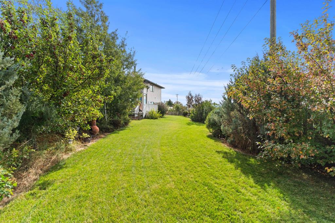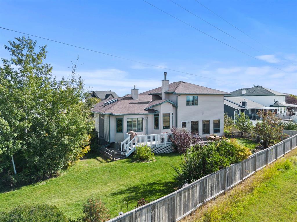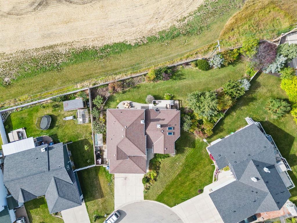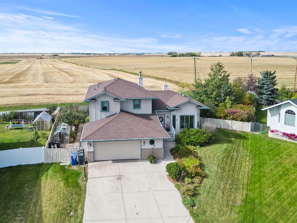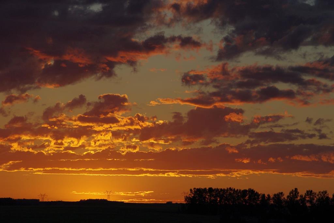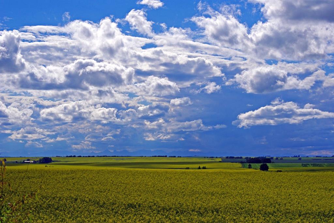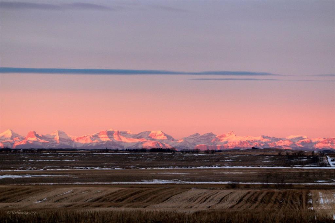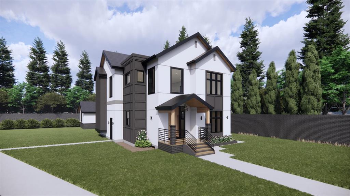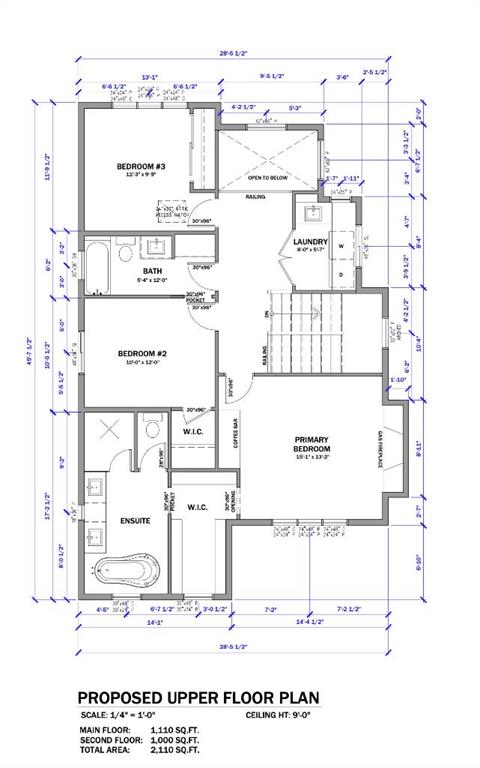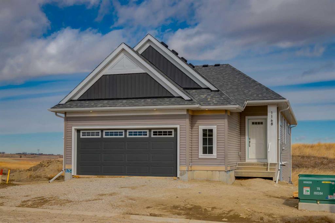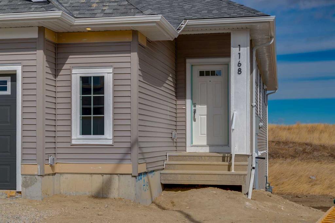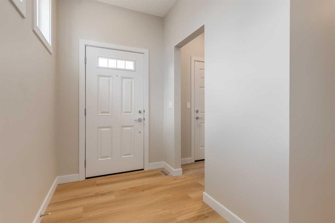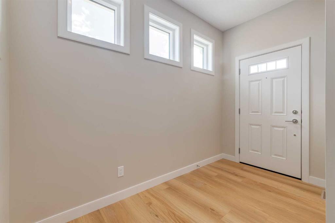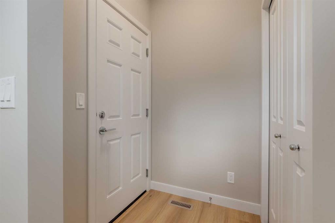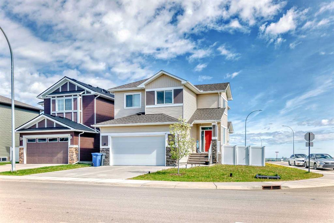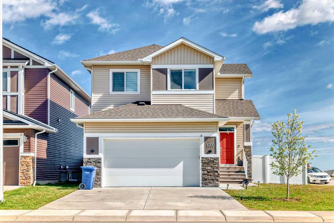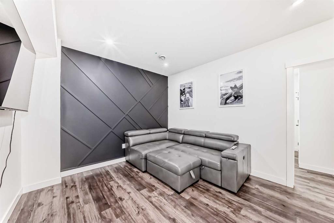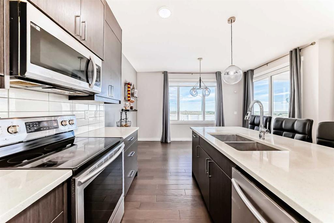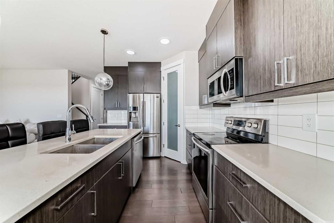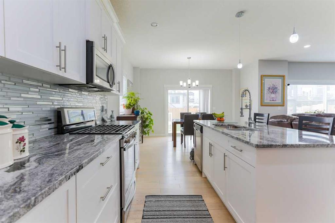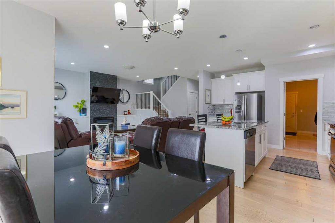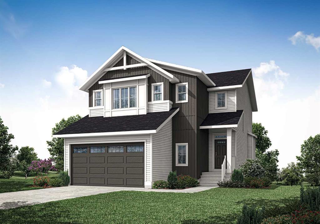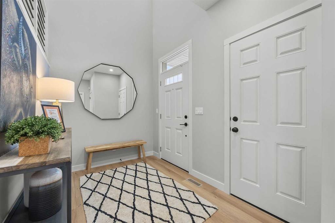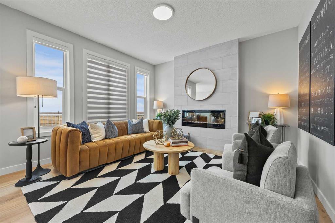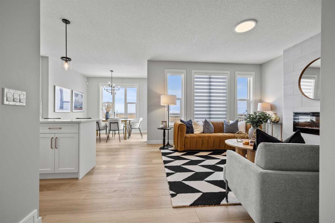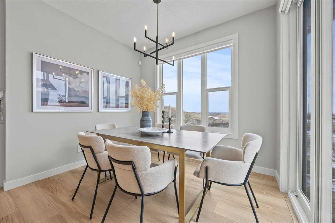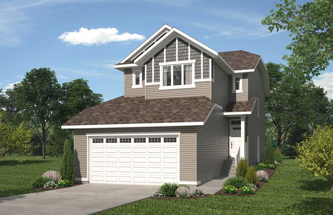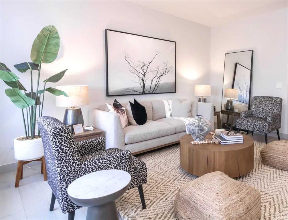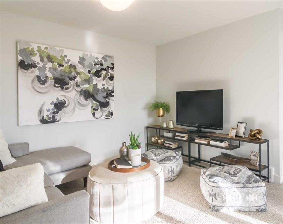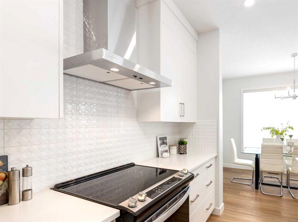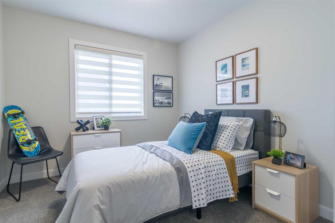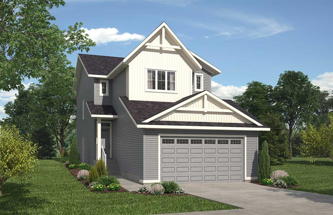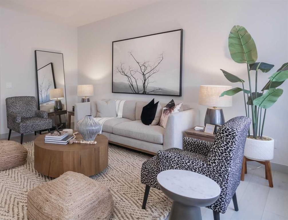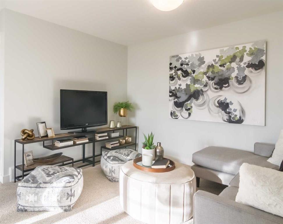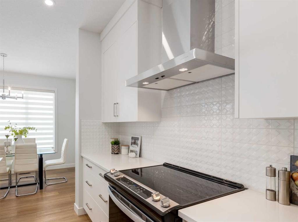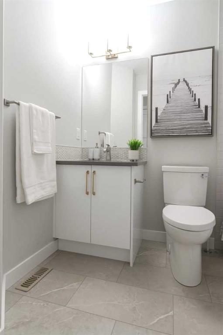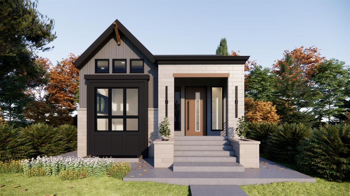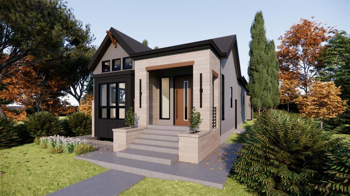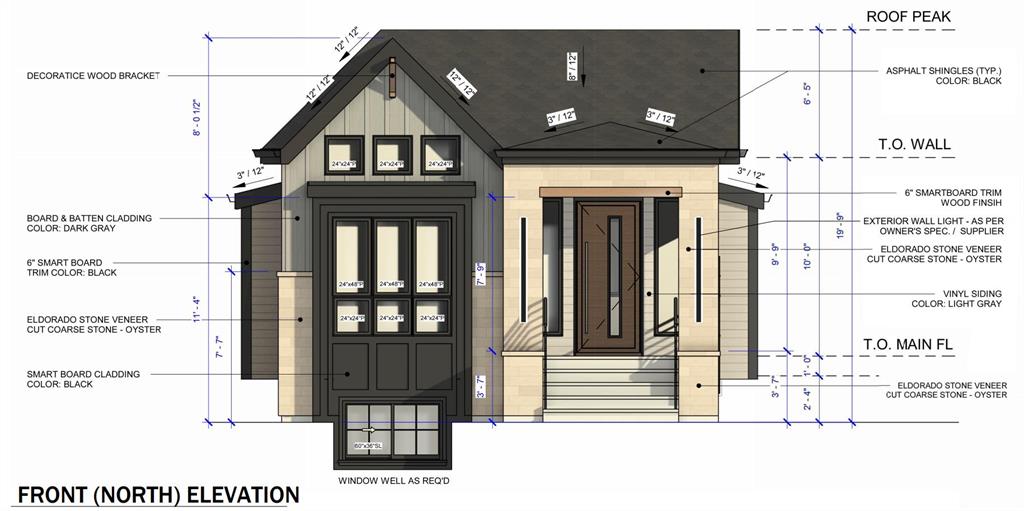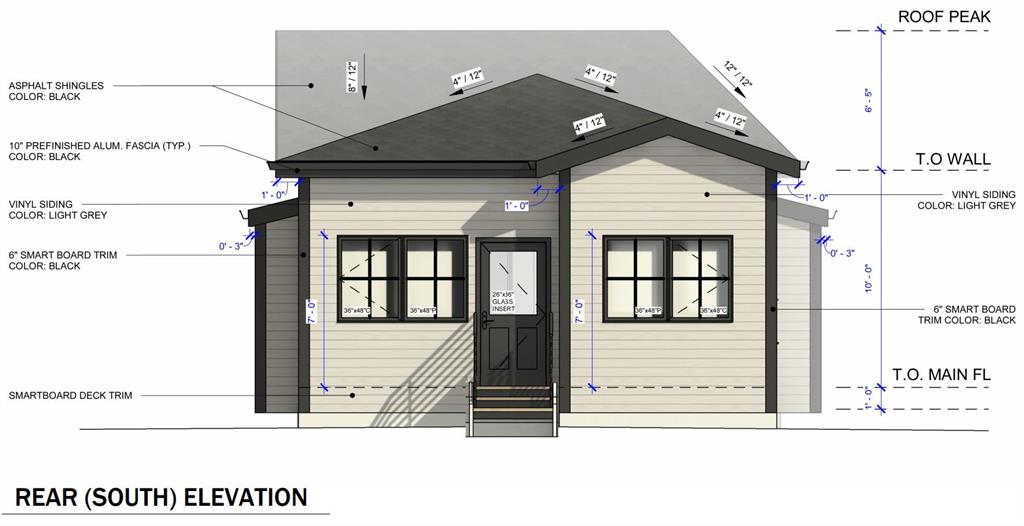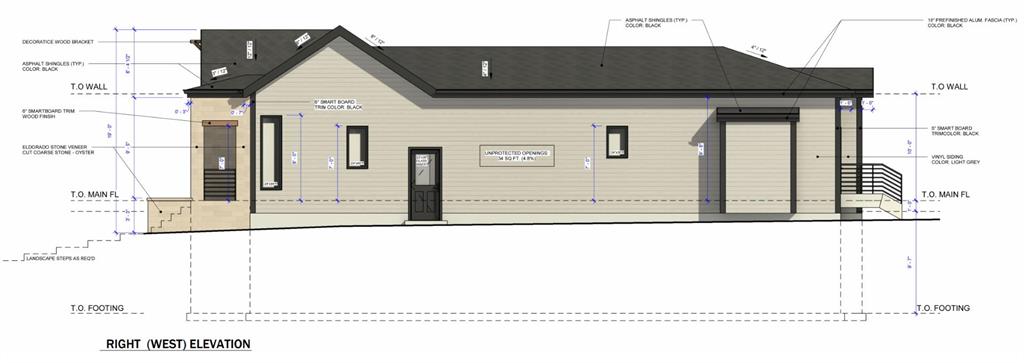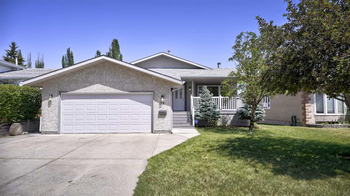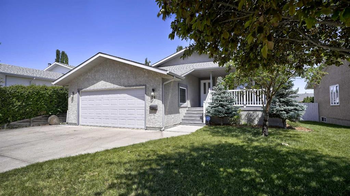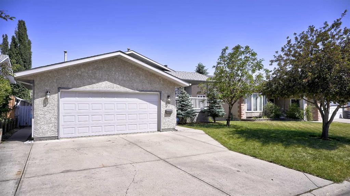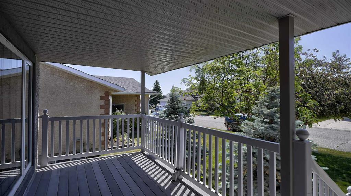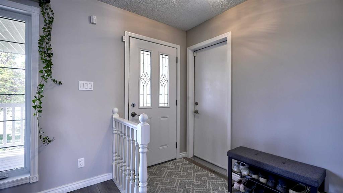$ 724,900
4
BEDROOMS
3 + 0
BATHROOMS
2,231
SQUARE FEET
1999
YEAR BUILT
Tucked away in a quiet cul-de-sac in charming Crossfield, this one-owner McKee-built gem is hitting the market for the very first time. Situated on a beautifully landscaped ¼ acre lot with no neighbours behind, this four-bedroom home offers peace, privacy, and timeless craftsmanship. Inside, you’ll find custom maple woodwork throughout, soaring vaulted ceilings, and cozy touches like a built-in window bench and a fireplace framed by rich cabinetry. The kitchen is warm and functional with a gas cooktop, skylights, and open views to the bright dining area and backyard beyond. The layout is ideal for family living, with generous common spaces, a welcoming foyer, and bedrooms that enjoy stunning prairie views. Step outside to your west-facing backyard — a meticulously manicured retreat complete with a deck, patio, lush greenery, and endless sky. Located just steps from the park in a family-friendly neighbourhood, this property is the perfect blend of small-town calm and custom-built quality.
| COMMUNITY | |
| PROPERTY TYPE | Detached |
| BUILDING TYPE | House |
| STYLE | 4 Level Split |
| YEAR BUILT | 1999 |
| SQUARE FOOTAGE | 2,231 |
| BEDROOMS | 4 |
| BATHROOMS | 3.00 |
| BASEMENT | Finished, Full |
| AMENITIES | |
| APPLIANCES | Dishwasher, Electric Oven, Gas Cooktop, Microwave, Range Hood, Refrigerator, Washer/Dryer |
| COOLING | None |
| FIREPLACE | Wood Burning |
| FLOORING | Carpet, Ceramic Tile, Hardwood |
| HEATING | Fireplace(s), Forced Air, Natural Gas, Wood |
| LAUNDRY | Lower Level |
| LOT FEATURES | Back Yard, Pie Shaped Lot |
| PARKING | Double Garage Attached |
| RESTRICTIONS | None Known |
| ROOF | Asphalt Shingle |
| TITLE | Fee Simple |
| BROKER | CIR Realty |
| ROOMS | DIMENSIONS (m) | LEVEL |
|---|---|---|
| Game Room | 11`6" x 26`3" | Basement |
| Other | 14`11" x 20`7" | Basement |
| Family Room | 23`4" x 12`2" | Lower |
| Bedroom | 8`10" x 14`3" | Lower |
| 4pc Bathroom | 5`0" x 7`11" | Lower |
| Laundry | 11`8" x 7`0" | Lower |
| Office | 11`7" x 9`0" | Main |
| Kitchen | 14`4" x 10`11" | Main |
| Dining Room | 13`8" x 10`9" | Main |
| Living Room | 13`1" x 21`2" | Main |
| Bedroom - Primary | 12`3" x 13`0" | Second |
| 4pc Ensuite bath | 10`11" x 9`11" | Second |
| 5pc Bathroom | 8`9" x 7`5" | Second |
| Bedroom | 12`5" x 11`0" | Second |
| Bedroom | 9`11" x 13`5" | Second |

