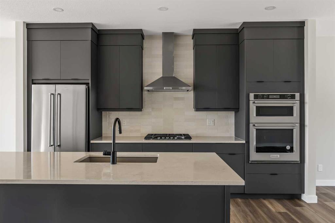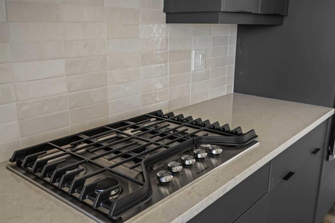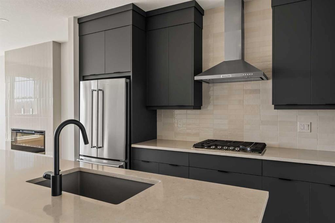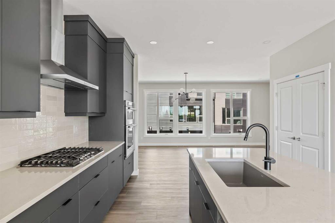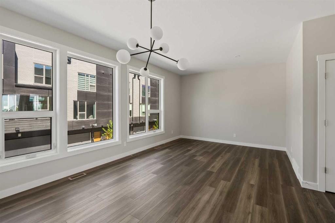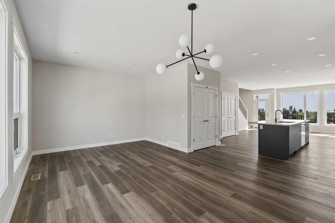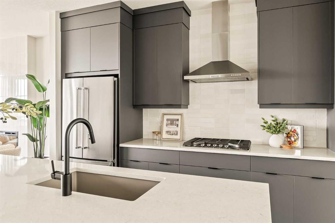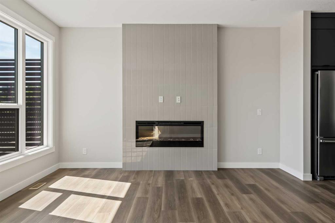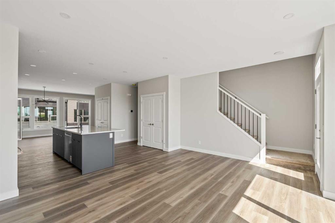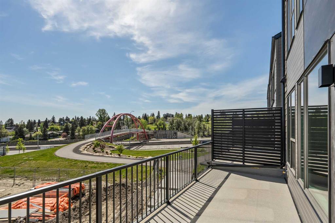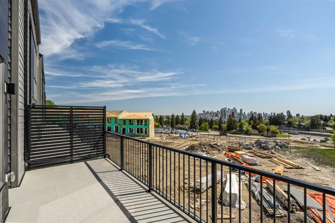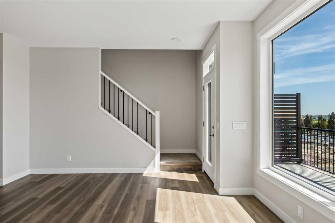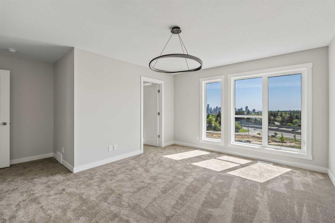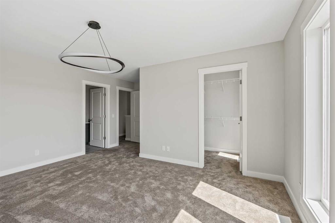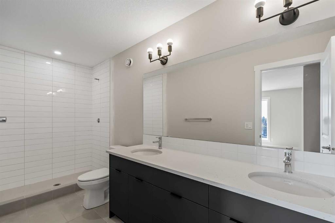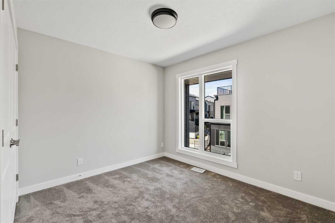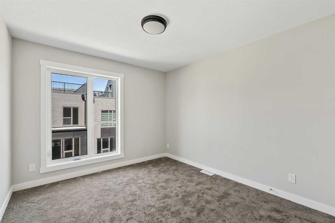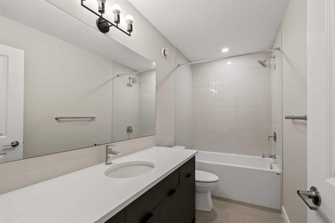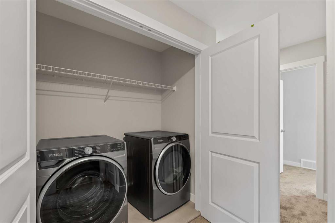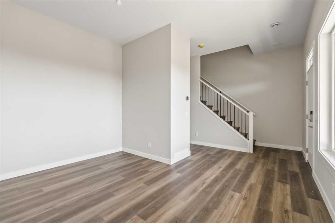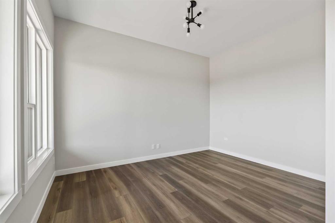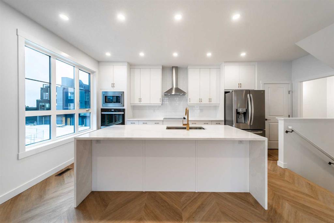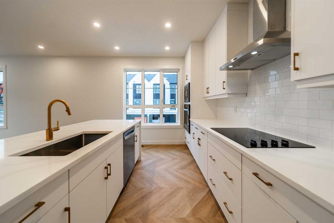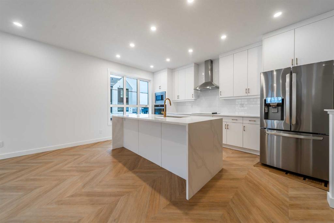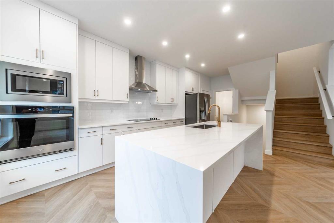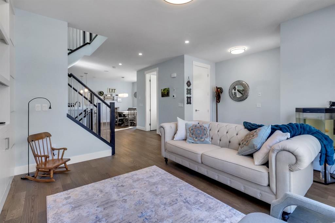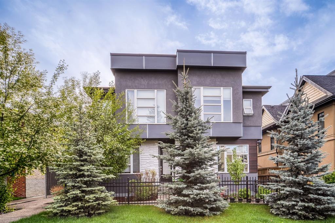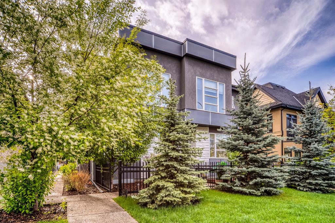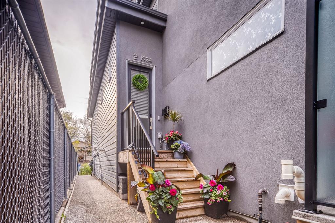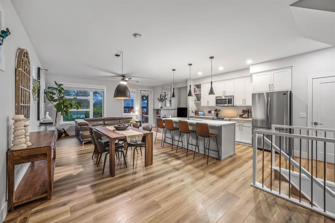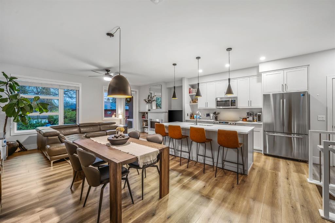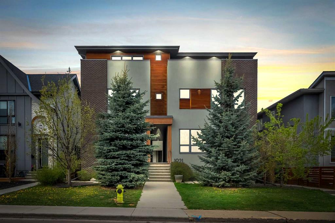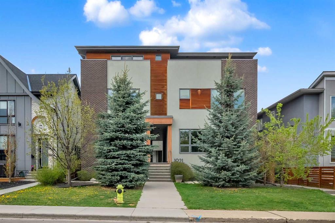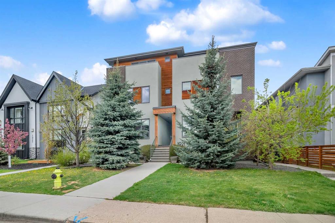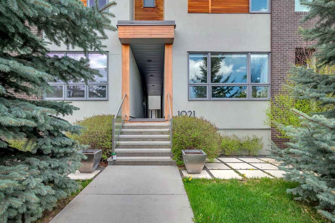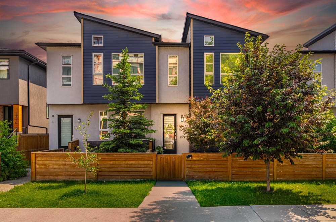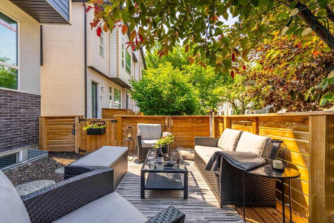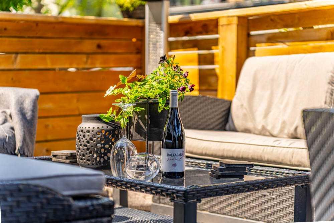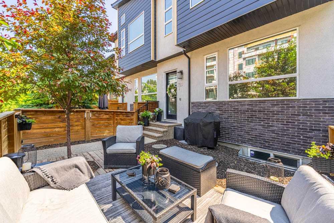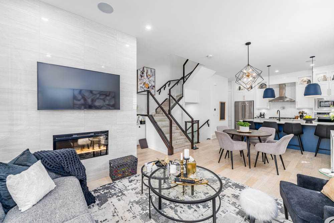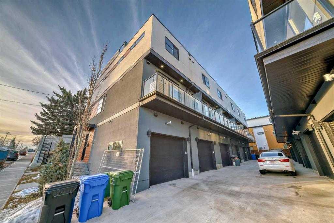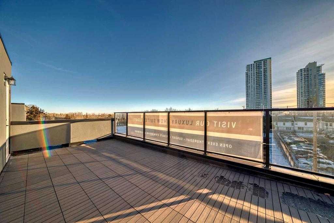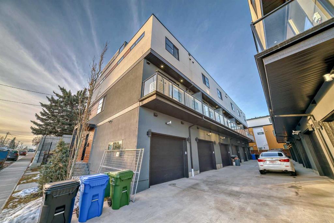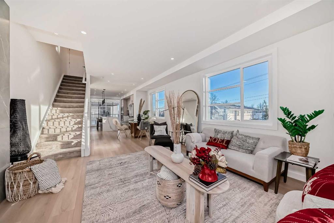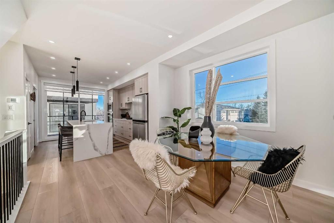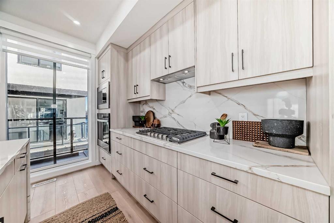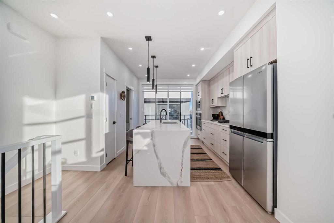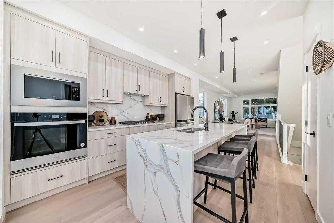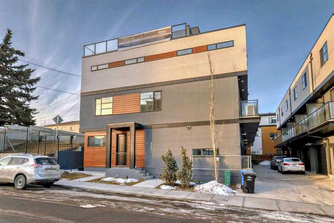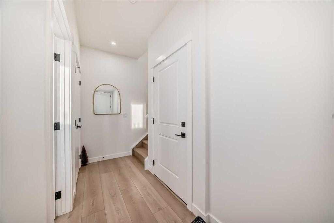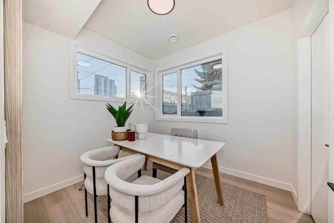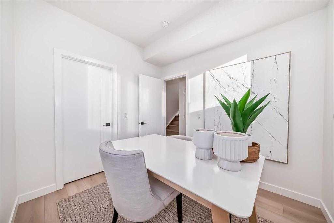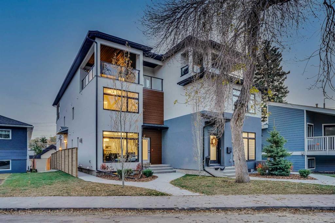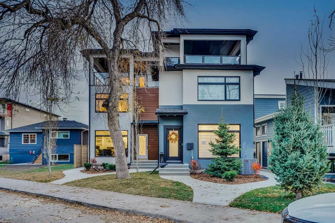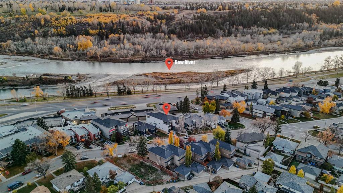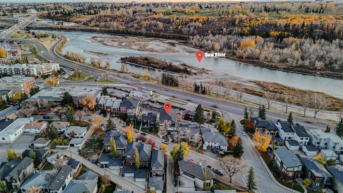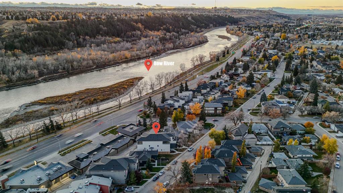415 Sovereign Common SW
Calgary T3C 3Y3
MLS® Number: A2236816
$ 795,816
3
BEDROOMS
2 + 1
BATHROOMS
2,112
SQUARE FEET
2024
YEAR BUILT
Current Promotion: FREE A/C + 2 years of FREE condo fees - a limited-time incentive for you to enjoy maintenance-free living from day one at no cost to you for 2 years! This brand-new home features 3 bedrooms, 2.5 bathrooms, an office/flex space, a double attached garage, two outdoor living areas, and unobstructed city views from upper floors! The ‘Rouge’ walkout is an urban townhome at Crown Park, offering over 2,100 square feet of interior living space and nearly 400 square feet of outdoor space between the expansive balcony off the main living area and lower level covered patio space. The open-concept main living area is thoughtfully designed with a spacious layout, showcasing 9' ceilings and oversized windows that flood the home with natural light from morning to night. At the center of this home is the gourmet kitchen, perfectly positioned between the dining area and the main living room, making it an ideal space for entertaining. It features a gas cooktop, built-in microwave and oven, range hood, a large quartz island with seating, and elegant design details throughout. A balcony spanning the width of the property has direct access off of the main living area, making it the ideal space to entertain and host guests while soaking up sun all year long. A 2pc bathroom completes the main level. Upstairs, the expansive primary bedroom includes a large walk-in closet and a full ensuite with dual sinks and a walk-in shower with tile surround. Two additional well-sized bedrooms, a laundry area, and a full bathroom complete the second level. The lower walkout level features 10' ceilings and a welcoming foyer with storage and an office/flex room, ideal for a home office, media room, or gym. The lower level also has direct access to the second outdoor living area - a generous walkout patio that stretches across the home at ground level, providing the perfect covered outdoor living space. The private double attached garage ensures your vehicles and valuables stay safe and warm throughout the year. Additional features include natural gas line for BBQ, triple pane windows and a comprehensive 3-year extended workmanship warranty program. This stunning property provides all the conveniences of downtown living without the congestion. Located just minutes from downtown Calgary, Crown Park offers a unique opportunity to own a beautiful, brand-new home in a picturesque setting. Alberta New Home Warranty + Builder Warranty allow you to purchase with peace of mind at one of Calgary's most coveted developments.
| COMMUNITY | Shaganappi |
| PROPERTY TYPE | Row/Townhouse |
| BUILDING TYPE | Five Plus |
| STYLE | 3 Storey |
| YEAR BUILT | 2024 |
| SQUARE FOOTAGE | 2,112 |
| BEDROOMS | 3 |
| BATHROOMS | 3.00 |
| BASEMENT | Finished, Partial |
| AMENITIES | |
| APPLIANCES | Dishwasher, Dryer, Gas Cooktop, Microwave, Range Hood, Refrigerator, Washer |
| COOLING | Rough-In |
| FIREPLACE | Electric |
| FLOORING | Carpet, Ceramic Tile, Vinyl Plank |
| HEATING | Forced Air |
| LAUNDRY | Upper Level |
| LOT FEATURES | Landscaped, Low Maintenance Landscape |
| PARKING | Double Garage Attached |
| RESTRICTIONS | Pet Restrictions or Board approval Required, Pets Allowed |
| ROOF | Asphalt Shingle |
| TITLE | Fee Simple |
| BROKER | Charles |
| ROOMS | DIMENSIONS (m) | LEVEL |
|---|---|---|
| Flex Space | 10`7" x 13`11" | Main |
| Living Room | 17`5" x 14`2" | Second |
| Kitchen | 15`1" x 14`11" | Second |
| Dining Room | 12`2" x 12`1" | Second |
| 2pc Bathroom | 0`0" x 0`0" | Second |
| Bedroom - Primary | 12`4" x 15`4" | Third |
| 4pc Ensuite bath | 0`0" x 0`0" | Third |
| 4pc Bathroom | 0`0" x 0`0" | Third |
| Bedroom | 10`7" x 11`8" | Third |
| Bedroom | 10`2" x 11`2" | Third |

