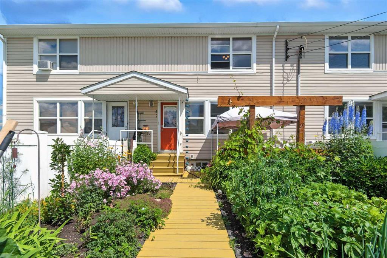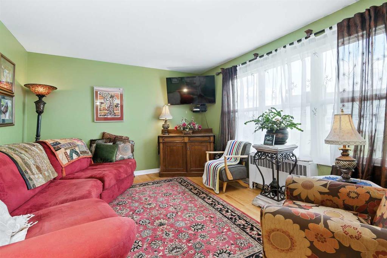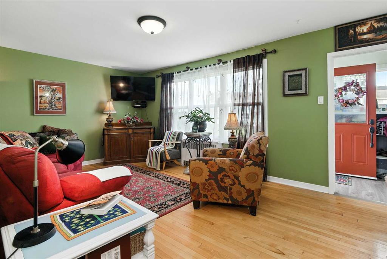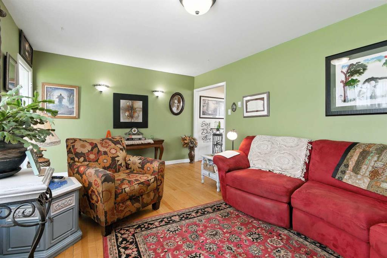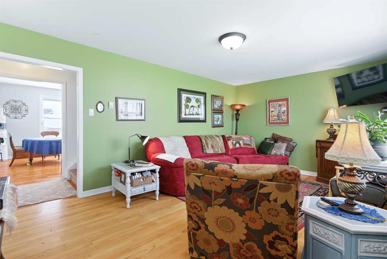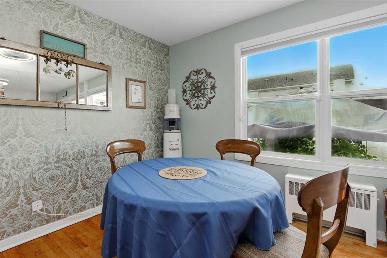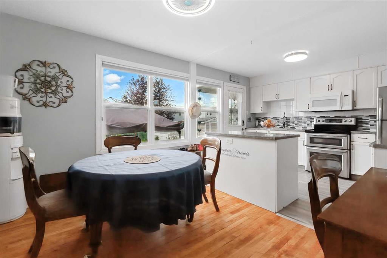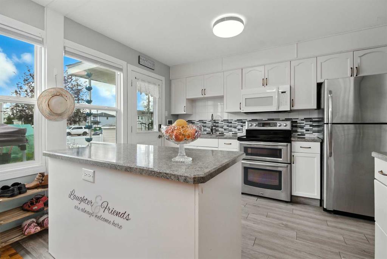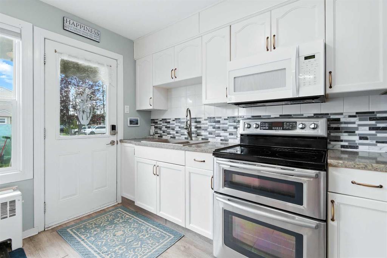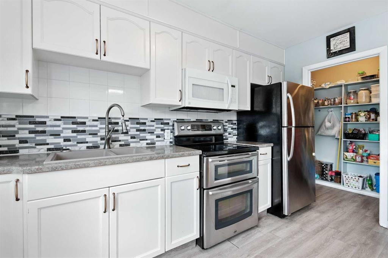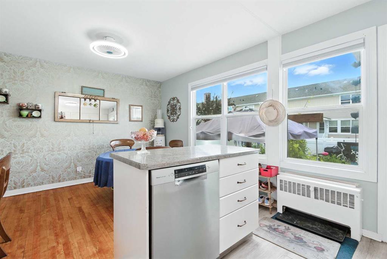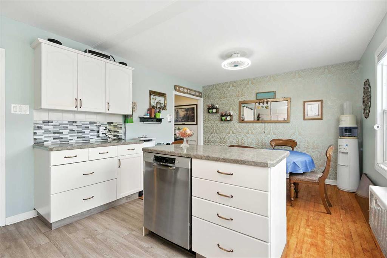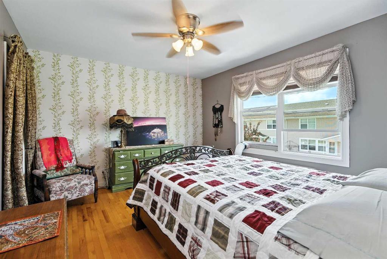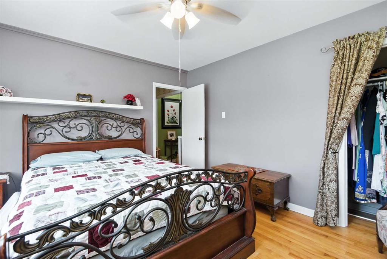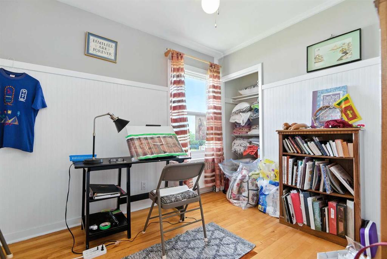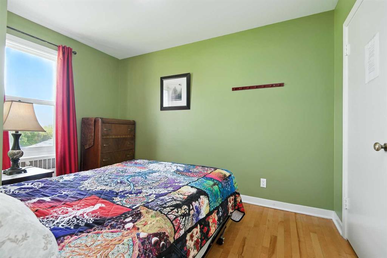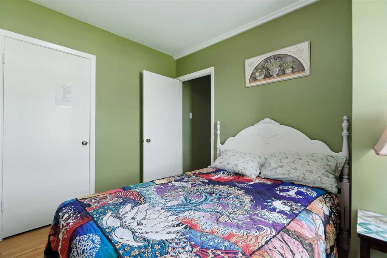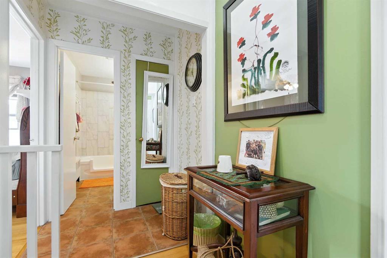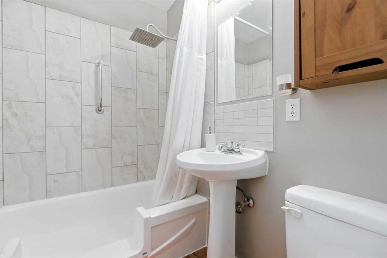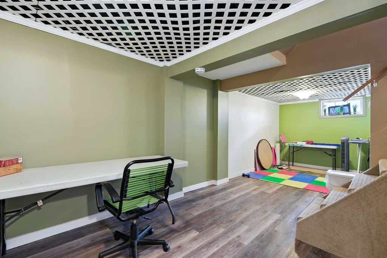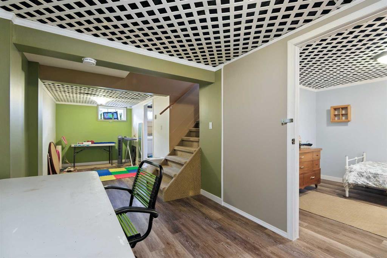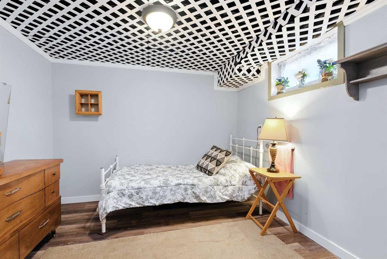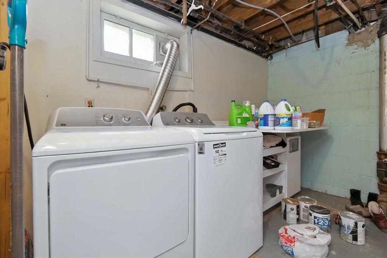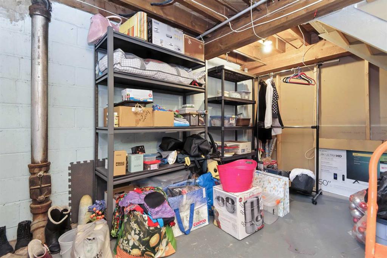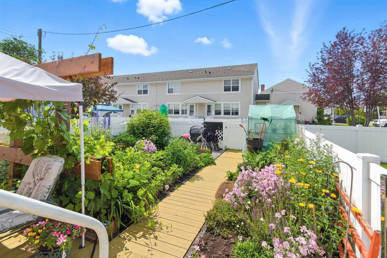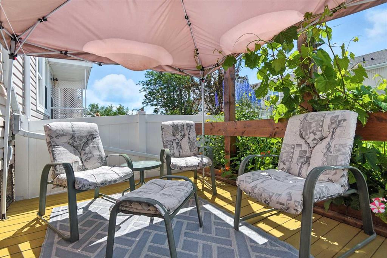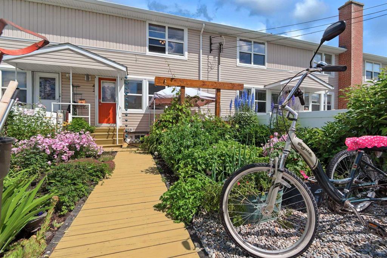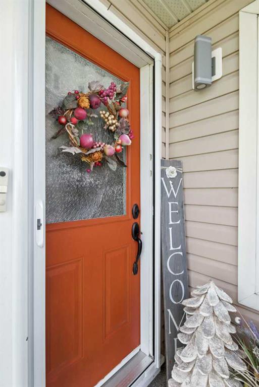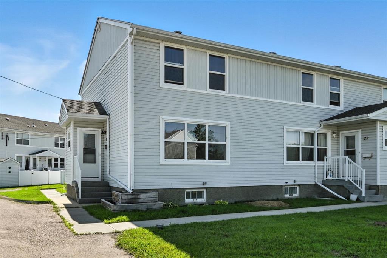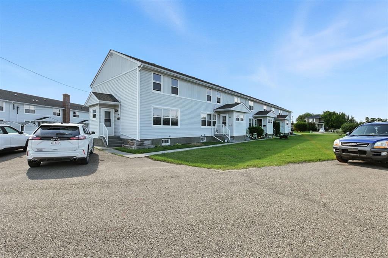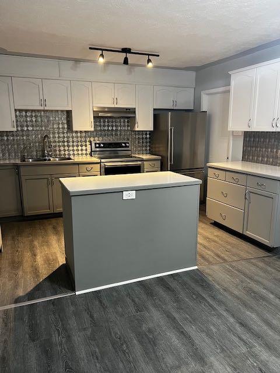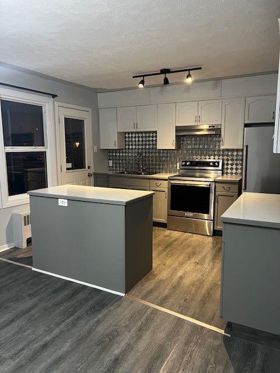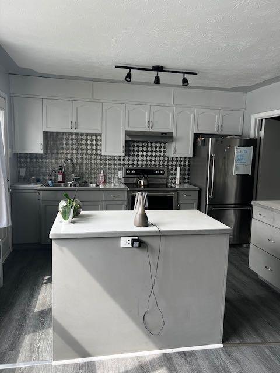$ 195,000
3
BEDROOMS
1 + 0
BATHROOMS
1,172
SQUARE FEET
1955
YEAR BUILT
Enjoy Comfortable and Convenient Living in Springbrook. This beautifully maintained 3-bedroom townhouse offers the perfect balance of small-town charm and easy access to the city, just minutes from Red Deer. Whether you're growing a family or seeking a low-maintenance home, this property provides a cozy, hassle-free lifestyle in a friendly, close-knit community. Enjoy the peace of mind that comes with condo living — heat is included in the condo fees, and there's no furnace or hot water tank to maintain. Plus, snow removal is done right to your doorstep, making year-round living truly stress-free. Located just 10 minutes from Costco and Red Deer, Springbrook offers transit service to the city, a multiplex for fitness and recreation, and an active community association with youth programs, seasonal events, a grocery store, and Pharmasave. Inside, the home features: • A bright, open layout with large windows and hardwood floors • A spacious kitchen with island, stainless steel appliances, and ample storage • Finished basement with a cozy family room and bonus room for hobbies or guests • A separate laundry room with abundant storage space • A south-facing backyard with blooming perennials, a deck, a walkway, and a beautiful vinyl fence. Additional perks include assigned tandem parking, pet approval, and a warm, welcoming neighborhood atmosphere. This is an ideal opportunity for those seeking low-maintenance living in a supportive community setting — all just minutes from the city. Schedule your showing today!
| COMMUNITY | |
| PROPERTY TYPE | Row/Townhouse |
| BUILDING TYPE | Other |
| STYLE | 2 Storey |
| YEAR BUILT | 1955 |
| SQUARE FOOTAGE | 1,172 |
| BEDROOMS | 3 |
| BATHROOMS | 1.00 |
| BASEMENT | Finished, Full |
| AMENITIES | |
| APPLIANCES | Dishwasher, Refrigerator, Stove(s), Washer/Dryer |
| COOLING | None |
| FIREPLACE | N/A |
| FLOORING | Ceramic Tile, Hardwood, Vinyl |
| HEATING | Boiler |
| LAUNDRY | Electric Dryer Hookup, Washer Hookup |
| LOT FEATURES | Back Yard, Garden |
| PARKING | Stall |
| RESTRICTIONS | Pet Restrictions or Board approval Required |
| ROOF | Asphalt Shingle |
| TITLE | Fee Simple |
| BROKER | CIR Realty |
| ROOMS | DIMENSIONS (m) | LEVEL |
|---|---|---|
| Family Room | 8`2" x 26`3" | Basement |
| Storage | 9`9" x 9`11" | Basement |
| Furnace/Utility Room | 10`5" x 16`0" | Basement |
| Dining Room | 10`5" x 11`7" | Main |
| Kitchen | 8`3" x 11`7" | Main |
| Living Room | 18`9" x 11`8" | Main |
| 4pc Bathroom | 4`11" x 8`4" | Second |
| Bedroom | 9`7" x 8`3" | Second |
| Bedroom | 8`9" x 11`9" | Second |
| Bedroom - Primary | 13`4" x 11`8" | Second |

