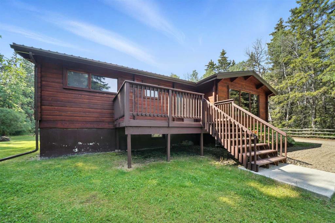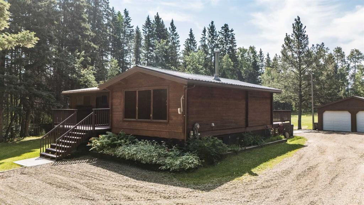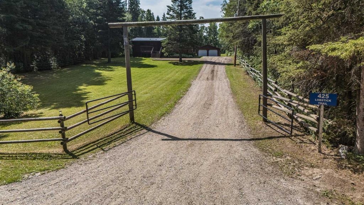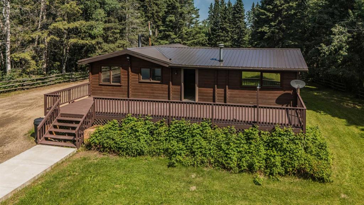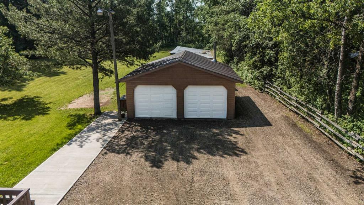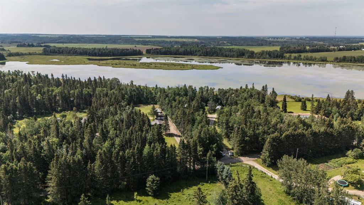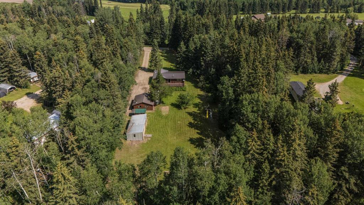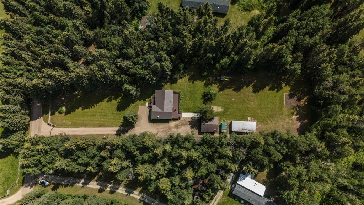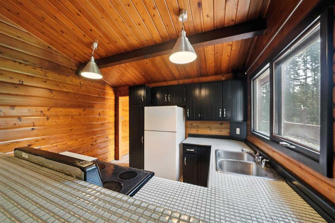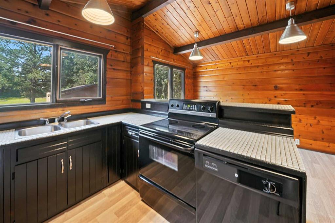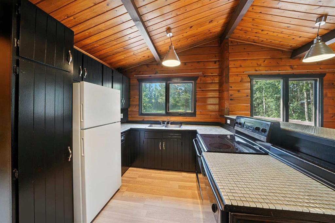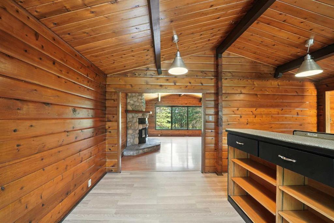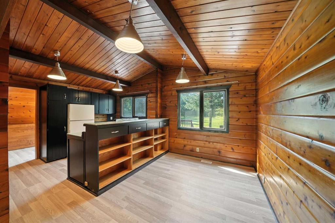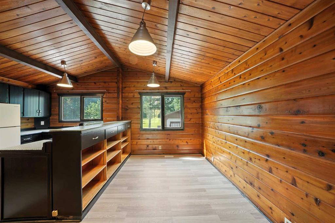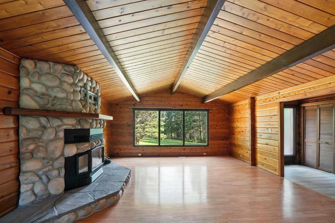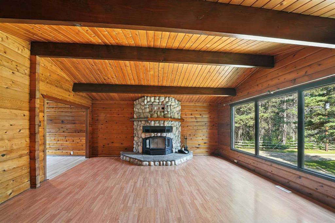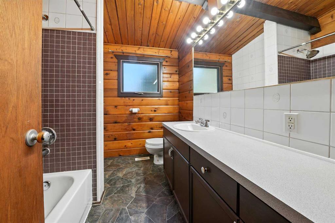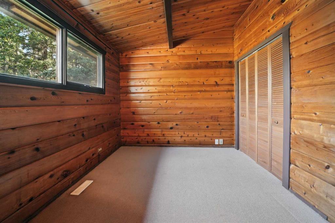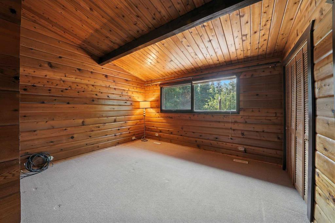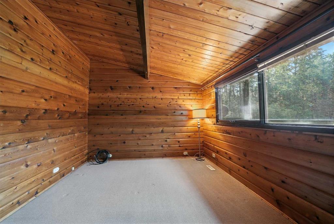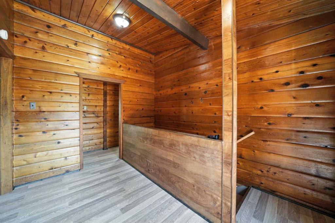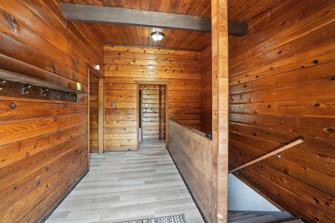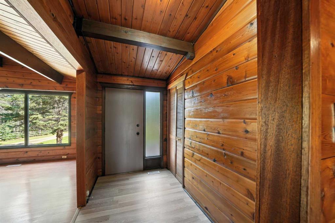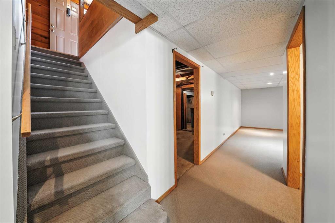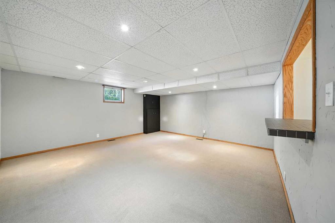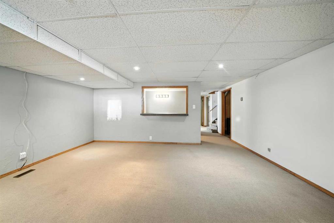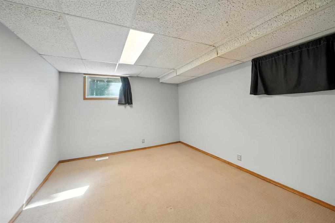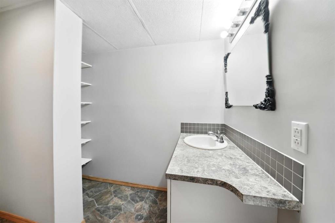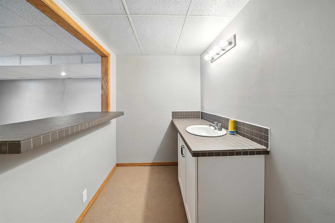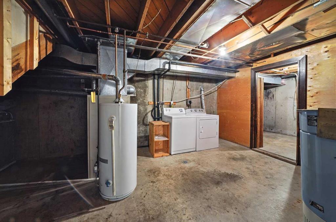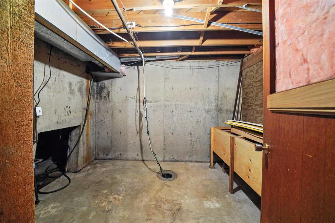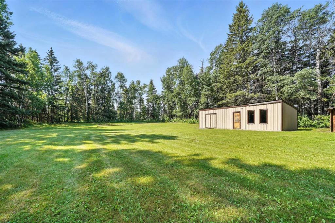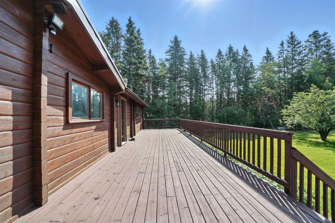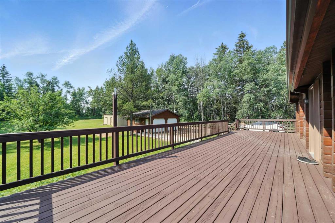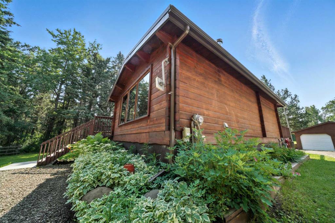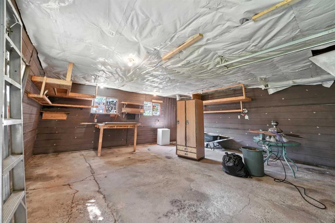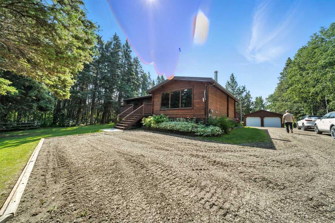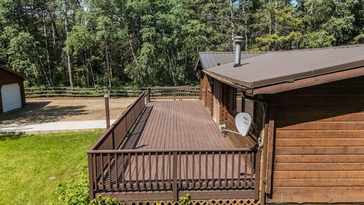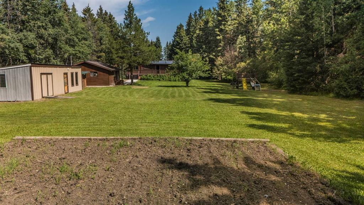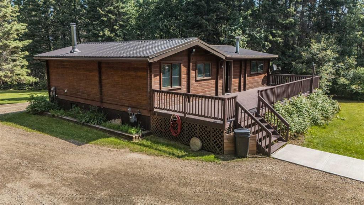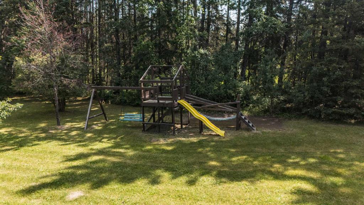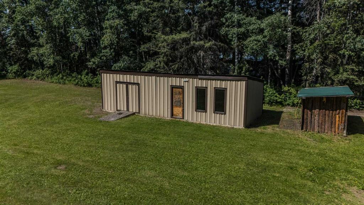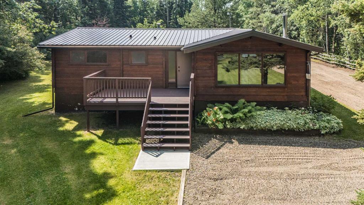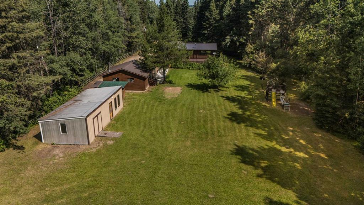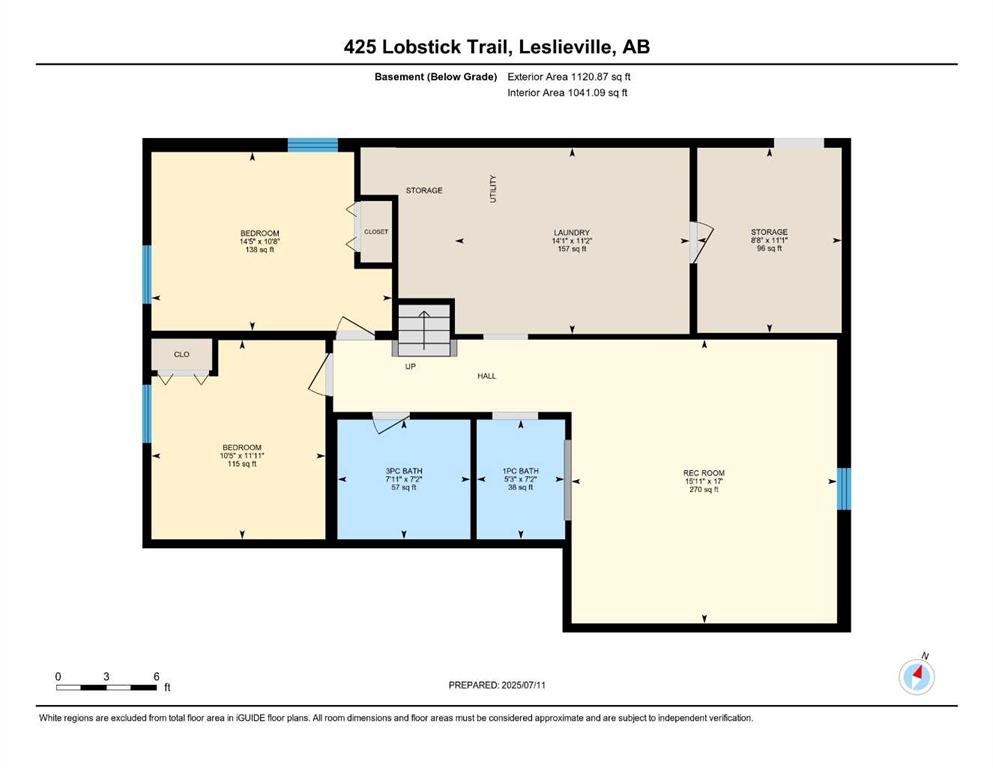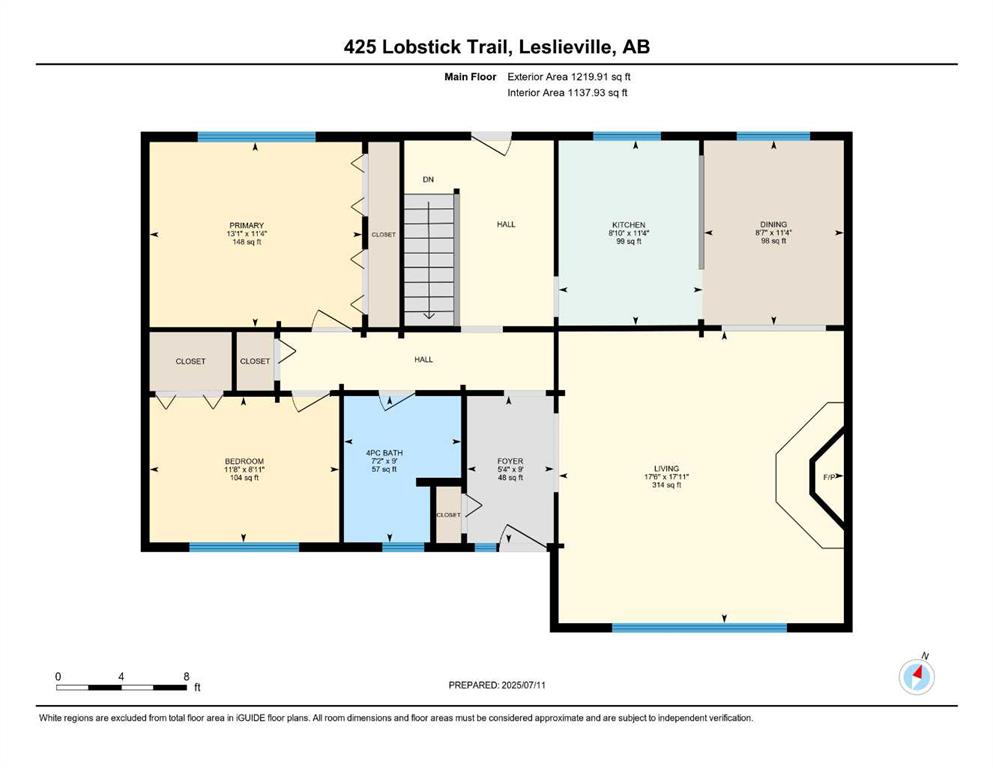425 Lobstick Trail
Leslieville T0M 1H0
MLS® Number: A2239267
$ 520,000
4
BEDROOMS
2 + 0
BATHROOMS
1,220
SQUARE FEET
1975
YEAR BUILT
Tucked away at the end of a quiet dead-end road, surrounded by towering mature spruce trees and steps from serene Kodiak Lake, this 4-bedroom, 2-bathroom log home is the rustic dream you’ve been waiting for. Set on 2.5 private acres, this property feels like a secluded forest retreat, yet it’s just minutes from all the amenities of Leslieville — including a brand new high school. Step inside and feel the warmth of the wood-burning stove set against a stunning river rock backdrop. The character of this 1975-built home has been lovingly preserved, with recent updates including a new fridge, fresh stain, gravel driveway, and roof. Let your dogs roam free in the bush-run, tinker away in the detached double garage, or simply soak in the stillness of nature from your own backyard. Whether you’re craving privacy, connection to nature, or a place where your family can thrive close to town — this one-of-a-kind log home checks every box. Escape to the woods. Live minutes from everything.
| COMMUNITY | |
| PROPERTY TYPE | Detached |
| BUILDING TYPE | House |
| STYLE | Acreage with Residence, Bungalow |
| YEAR BUILT | 1975 |
| SQUARE FOOTAGE | 1,220 |
| BEDROOMS | 4 |
| BATHROOMS | 2.00 |
| BASEMENT | Finished, Full |
| AMENITIES | |
| APPLIANCES | Dishwasher, Refrigerator, Stove(s), Washer/Dryer |
| COOLING | None |
| FIREPLACE | Wood Burning |
| FLOORING | Laminate |
| HEATING | Forced Air, Natural Gas |
| LAUNDRY | In Basement |
| LOT FEATURES | Front Yard, Many Trees, Private, Treed |
| PARKING | Additional Parking, Double Garage Detached, Gravel Driveway |
| RESTRICTIONS | None Known |
| ROOF | Metal |
| TITLE | Fee Simple |
| BROKER | CIR Realty |
| ROOMS | DIMENSIONS (m) | LEVEL |
|---|---|---|
| Nook | 7`2" x 5`3" | Lower |
| 3pc Bathroom | 7`2" x 7`11" | Lower |
| Bedroom | 11`11" x 10`5" | Lower |
| Bedroom | 10`8" x 14`5" | Lower |
| Laundry | 11`2" x 14`1" | Lower |
| Game Room | 17`0" x 15`11" | Lower |
| Storage | 11`1" x 8`8" | Lower |
| 4pc Bathroom | 9`0" x 7`2" | Main |
| Bedroom | 8`11" x 11`8" | Main |
| Dining Room | 11`4" x 8`7" | Main |
| Foyer | 9`0" x 5`4" | Main |
| Kitchen | 11`4" x 8`10" | Main |
| Living Room | 17`11" x 17`6" | Main |
| Bedroom - Primary | 11`4" x 13`1" | Main |

