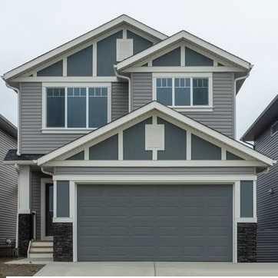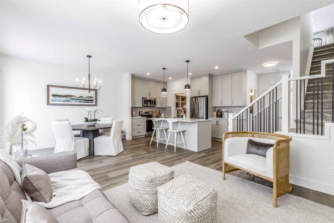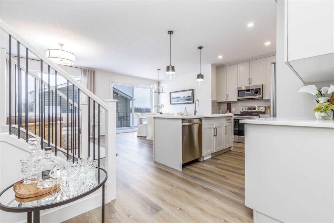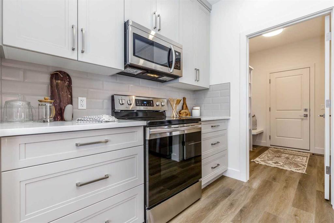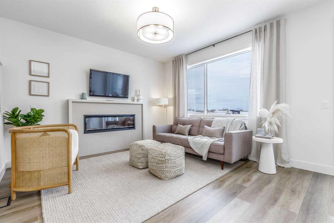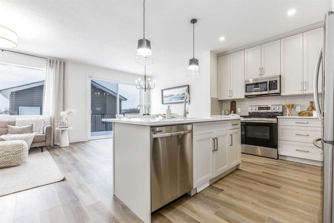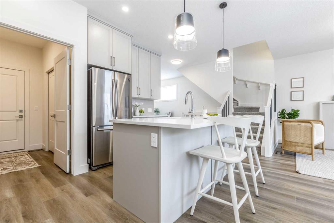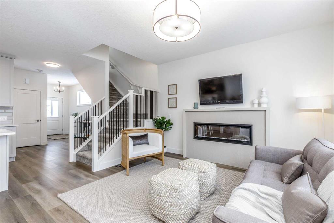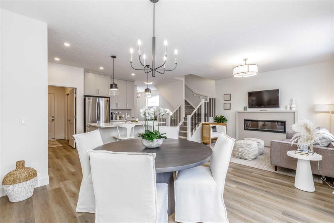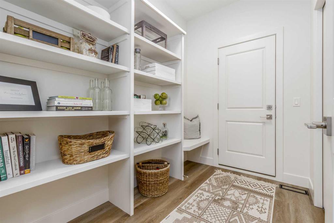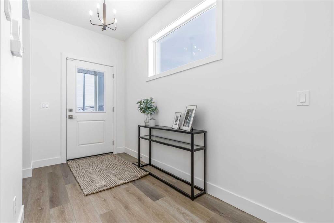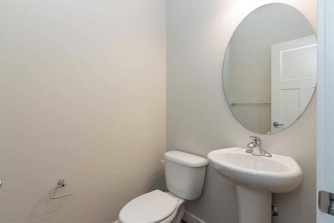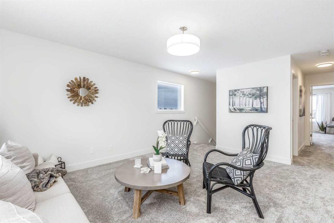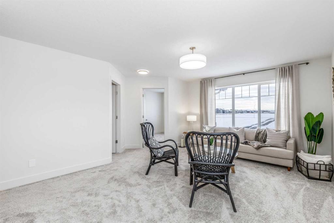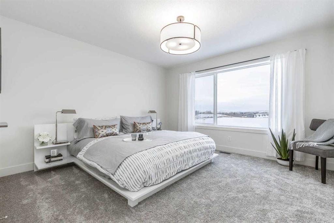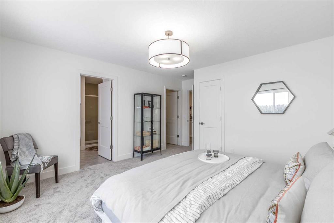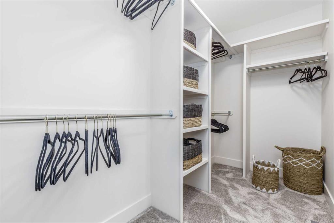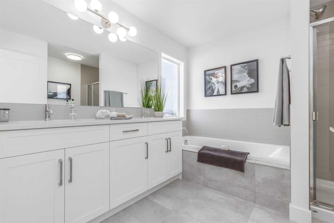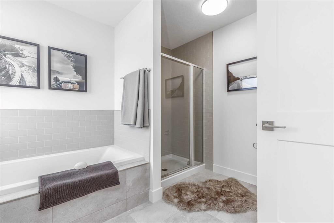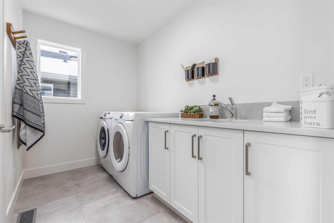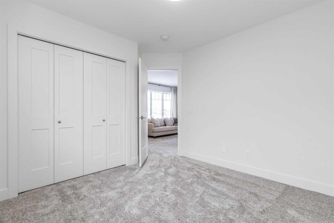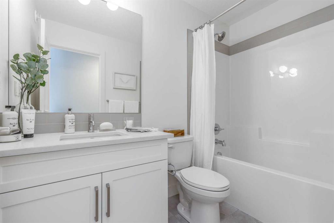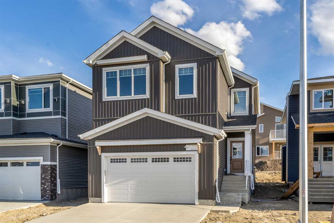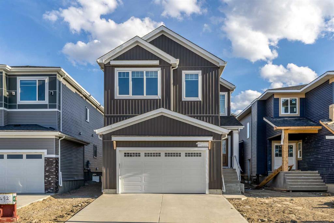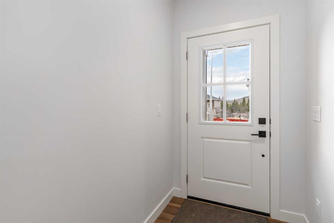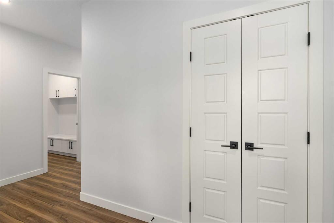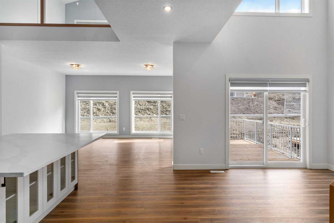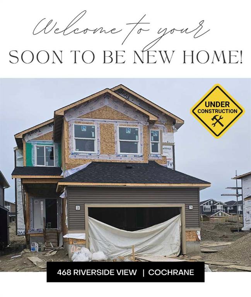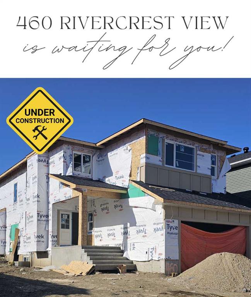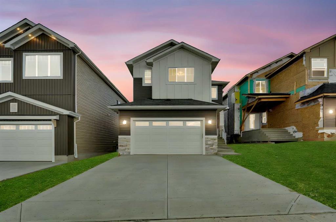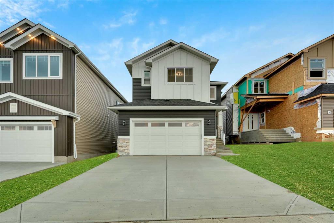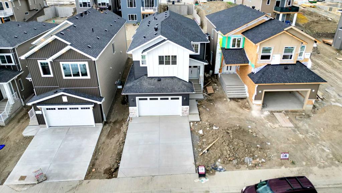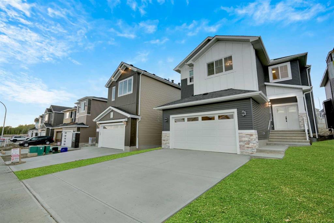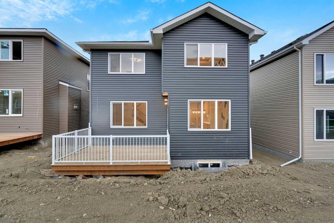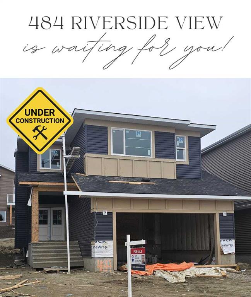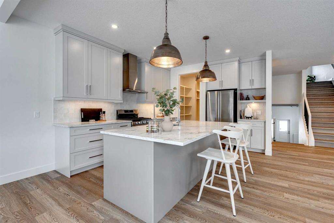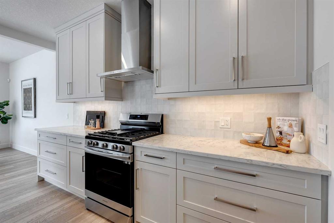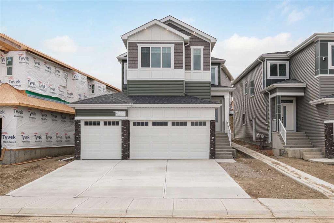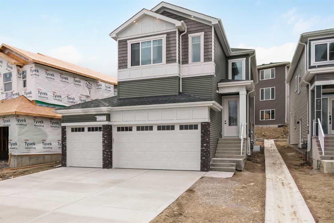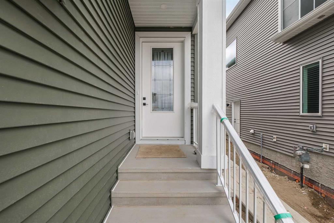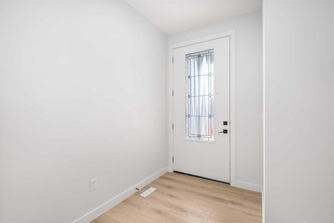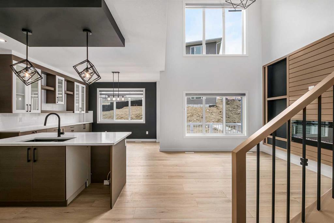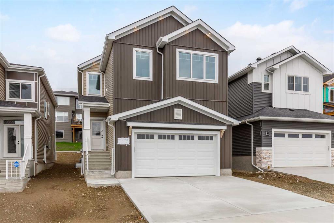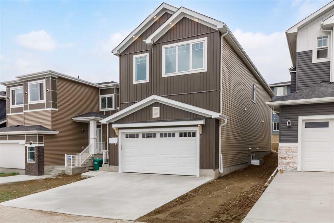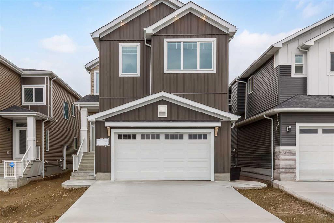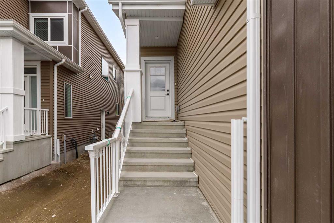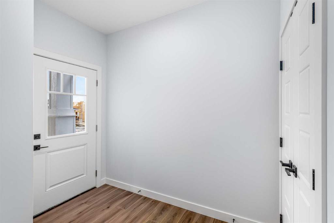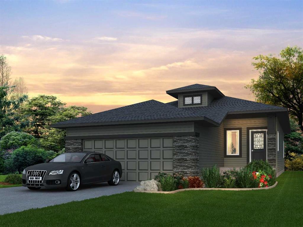428 Rivercrest Road
Cochrane T4C 3C6
MLS® Number: A2236249
$ 798,000
4
BEDROOMS
3 + 1
BATHROOMS
1,889
SQUARE FEET
2024
YEAR BUILT
**INCLUDES FULLY DEVELOPED LEGAL SUITE WITH SIDE ENTRANCE** Janssen Homes Ltd welcome's you to the "consideration to everyday life style" thought out floor plan. The Redwood offers a possibility for added income potential!. Experience the best value for your investment in this modern new over 1889 sqft, 2-storey family home with Legal Suite adding an additional 607 sqft. This open floor plan with 9' walls flows throughout the open concept living room to kitchen with a large nook area where plenty of light is coming in from the 8' patio sliding doors that gives you access to the 12' x 10' deck. The mudroom is complete with a built in bench and closet and shares a generous space with a large pantry off the kitchen. Main floor Kitchen is equipped with full-height cabinets, soft close doors and drawers with full extension glides, quartz counters, undermount sink and 4 stainless steel appliances. The upper level gives way to a spacious bonusroom, two bedrooms and a roomy primary retreat with ample space for a king-sized bed. The primary bedroom is complemented by a well-appointed 5-piece primary ensuite with a soaker tub, separate walk-in shower and a separate full-size walk-in closet. Also on the upper level is a convenient laundry area with sink and cabinet and a side-by-side washer and dryer, a 4-piece main bath with tub-shower, and two additional generously sized bedrooms. The Legal Suite at lower level comes with one bedroom, 4 piece bath, kitchen and great room and stackable Laundry niche in the bedroom walk in closet for your convenience. The Kitchen cabinets are fashioned after the main floor kitchen cabinets with 4 stainless steel appliances and all finishing's throughout equal main and upper levels. Stairs from main to upper area are equipped with lacquered railings with metal spindles, luxurious vinyl plank flooring throughout the main level, upper level, stairs up and down to legal suite and legal suite, tile in the upper laundry, main bath and legal suite bath. The upper and legal suite bathrooms also feature quartz tops and undermount sinks. The legal suite bathroom has added in floor heat for extra comfort! Notable features that sets this home a part includes built in shelving (No wire), Luxury Vinyl Plank throughout except for bathrooms and laundry area and 9' main-floor and legal suite basement walls. Energy-efficient elements include LoE Argon slider windows, R-50 attic insulation, two high-efficient furnaces with a programmable thermostats and drip humidifier. Water is provided through a tankless hot water "on-demand" system. The legal suite ceiling has an over achieved safe and sound insulation system. Completion estimated to be end of September early October Please note **** ALL PHOTOS ARE OF PREVIOUS BUILDS**** Legal suite photos to follow.
| COMMUNITY | Rivercrest |
| PROPERTY TYPE | Detached |
| BUILDING TYPE | House |
| STYLE | 2 Storey |
| YEAR BUILT | 2024 |
| SQUARE FOOTAGE | 1,889 |
| BEDROOMS | 4 |
| BATHROOMS | 4.00 |
| BASEMENT | Separate/Exterior Entry, Finished, Full, Suite, Walk-Up To Grade |
| AMENITIES | |
| APPLIANCES | ENERGY STAR Qualified Dishwasher, Garage Control(s), Microwave Hood Fan, Refrigerator, Tankless Water Heater, Washer/Dryer |
| COOLING | None |
| FIREPLACE | N/A |
| FLOORING | Tile, Vinyl Plank |
| HEATING | In Floor, ENERGY STAR Qualified Equipment, Natural Gas, See Remarks |
| LAUNDRY | In Basement, Laundry Room, See Remarks, Sink, Upper Level |
| LOT FEATURES | Back Yard, Front Yard, Interior Lot, Rectangular Lot, Street Lighting |
| PARKING | Double Garage Attached, Driveway, Garage Door Opener, Insulated |
| RESTRICTIONS | Utility Right Of Way |
| ROOF | Asphalt Shingle |
| TITLE | Fee Simple |
| BROKER | Royal LePage Benchmark |
| ROOMS | DIMENSIONS (m) | LEVEL |
|---|---|---|
| Nook | 11`9" x 9`6" | Main |
| Great Room | 14`7" x 13`9" | Main |
| Kitchen | 9`4" x 13`2" | Main |
| 2pc Bathroom | 0`0" x 0`0" | Main |
| 4pc Bathroom | 0`0" x 0`0" | Suite |
| Great Room | 14`0" x 11`9" | Suite |
| Kitchen | 9`0" x 10`5" | Suite |
| Bedroom | 11`8" x 9`1" | Suite |
| Walk-In Closet | 5`6" x 12`6" | Suite |
| 4pc Bathroom | 0`0" x 0`0" | Upper |
| 5pc Ensuite bath | 0`0" x 0`0" | Upper |
| Bedroom - Primary | 12`7" x 13`2" | Upper |
| Walk-In Closet | 5`3" x 10`3" | Upper |
| Laundry | 5`8" x 10`9" | Upper |
| Bonus Room | 16`8" x 12`8" | Upper |
| Bedroom | 9`9" x 10`0" | Upper |
| Bedroom | 9`9" x 10`0" | Upper |

