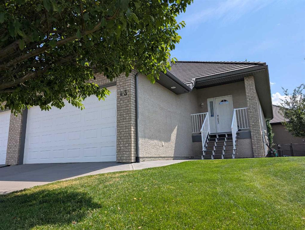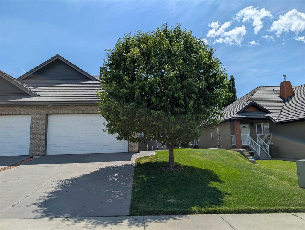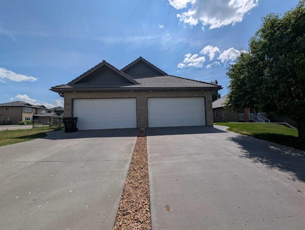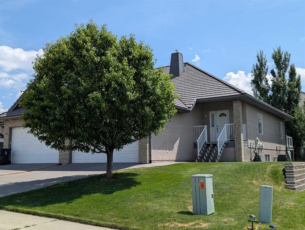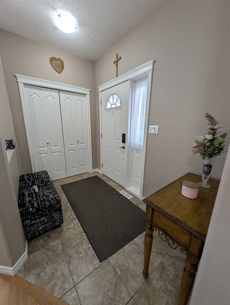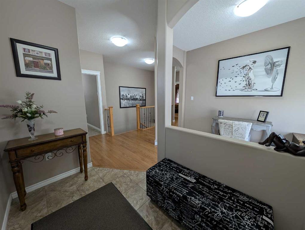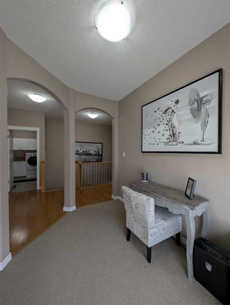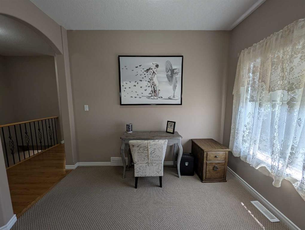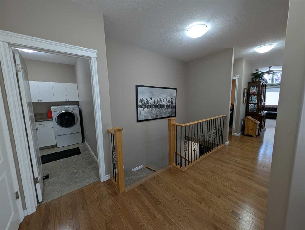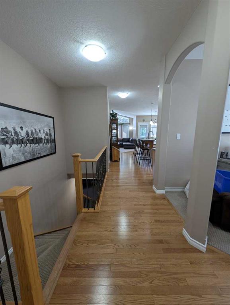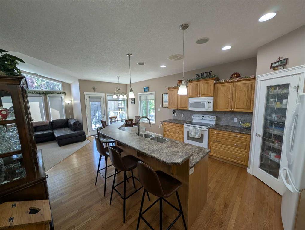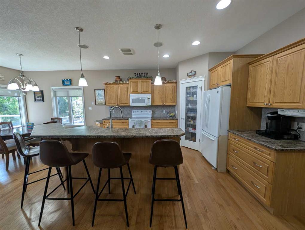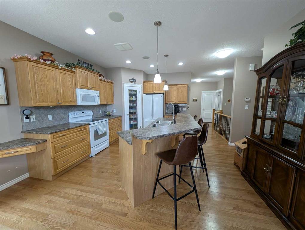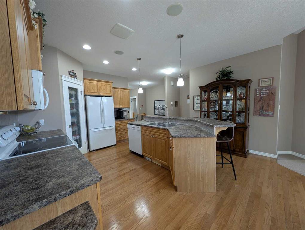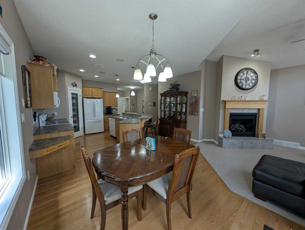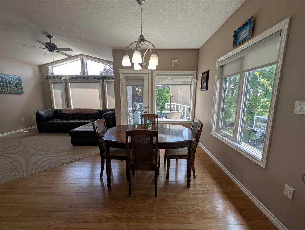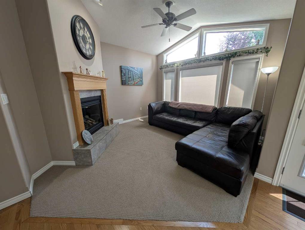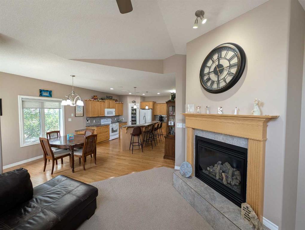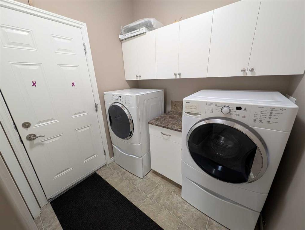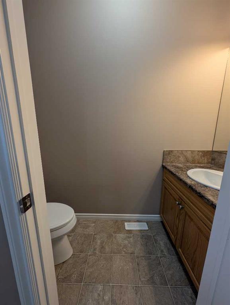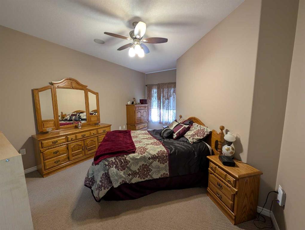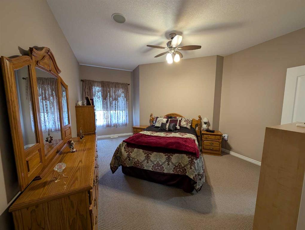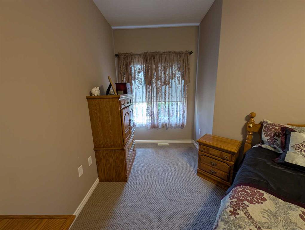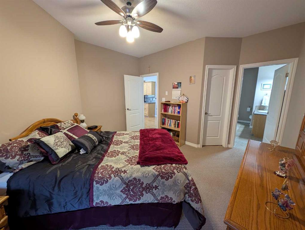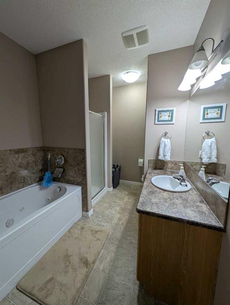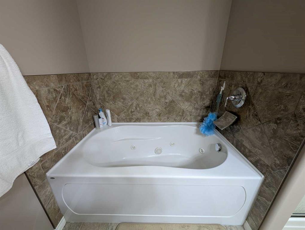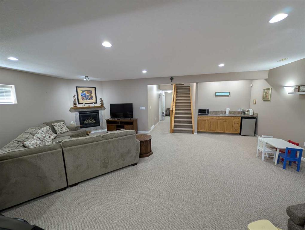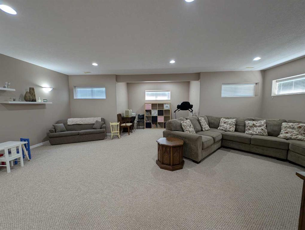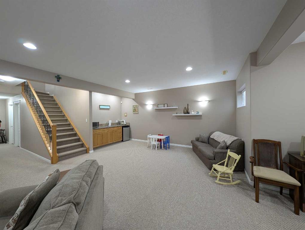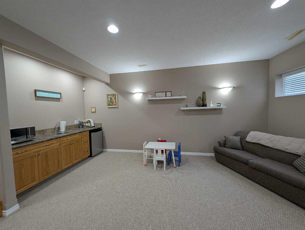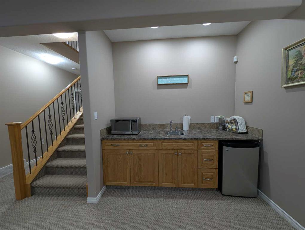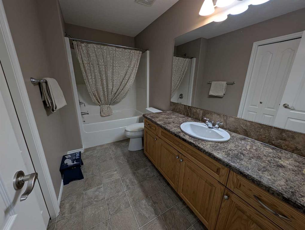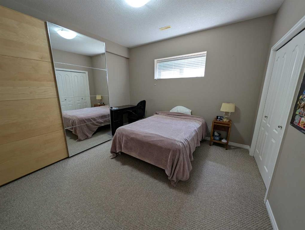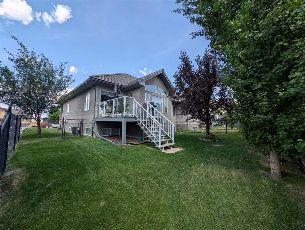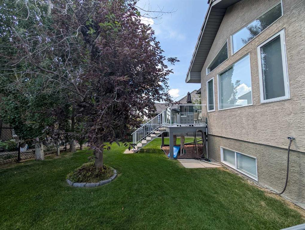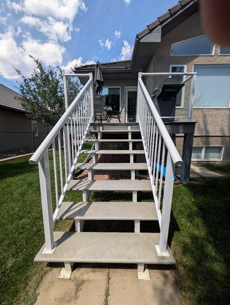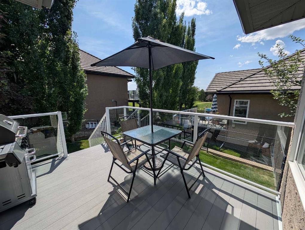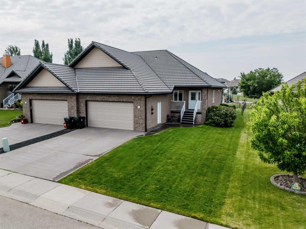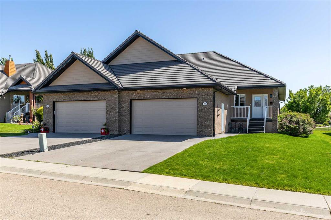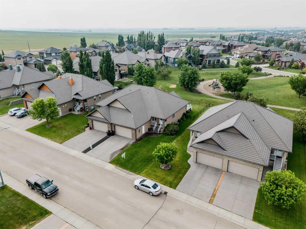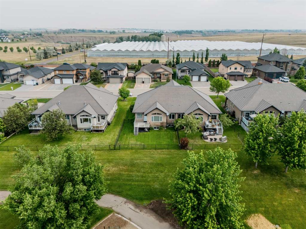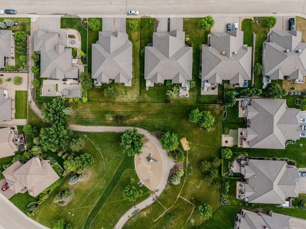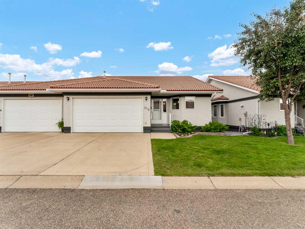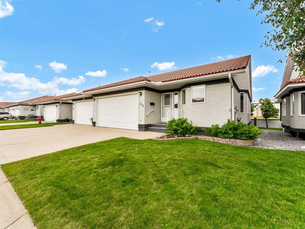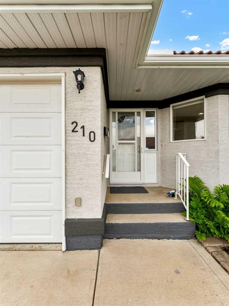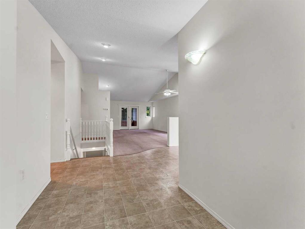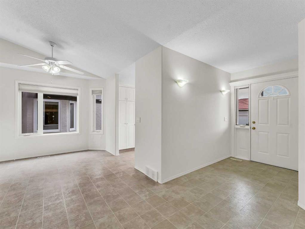$ 449,900
2
BEDROOMS
2 + 1
BATHROOMS
1,231
SQUARE FEET
2007
YEAR BUILT
Welcome to Desert Blume. A Peaceful Community with Exceptional Living! This beautifully maintained, fully developed bungalow offers the perfect blend of comfort, style, and quality. Nestled in the highly sought-after golf community of Desert Blume, this home is ideal for both golf enthusiasts and those simply looking for a quiet, welcoming neighborhood. Step inside to a bright, open concept layout featuring vaulted ceilings, hardwood flooring, and a spacious kitchen and dining area; perfect for everyday living and entertaining. The cozy living room showcases a gas fireplace and seamlessly connects to the kitchen and dining spaces. The kitchen is thoughtfully designed with a corner pantry, center island, and access to the back deck overlooking the fully fenced yard. The main level includes a versatile space that makes for a great office, convenient laundry room, and 2pc powder room. A generous primary bedroom is complete with walk-in closet & a 4pc ensuite featuring a jetted tub and separate shower. Downstairs, you'll find 9’ ceilings, a large family room with a second gas fireplace, a full wet bar, an additional bedroom, a 4pc bathroom, and plenty of storage space. With quality finishes, well maintained interiors, and desirable features throughout, this home is move-in ready and sure to impress. Don’t miss your chance to live in one of the area’s most desirable communities.
| COMMUNITY | |
| PROPERTY TYPE | Semi Detached (Half Duplex) |
| BUILDING TYPE | Duplex |
| STYLE | Side by Side, Bungalow |
| YEAR BUILT | 2007 |
| SQUARE FOOTAGE | 1,231 |
| BEDROOMS | 2 |
| BATHROOMS | 3.00 |
| BASEMENT | Finished, Full |
| AMENITIES | |
| APPLIANCES | Central Air Conditioner, Dishwasher, Microwave Hood Fan, Refrigerator, Stove(s), Washer/Dryer, Window Coverings |
| COOLING | Central Air |
| FIREPLACE | Family Room, Gas, Living Room |
| FLOORING | Carpet, Hardwood, Linoleum |
| HEATING | Forced Air, Natural Gas |
| LAUNDRY | Main Level |
| LOT FEATURES | Landscaped |
| PARKING | Double Garage Attached, Driveway, Heated Garage |
| RESTRICTIONS | None Known |
| ROOF | Concrete |
| TITLE | Fee Simple |
| BROKER | ROYAL LEPAGE COMMUNITY REALTY |
| ROOMS | DIMENSIONS (m) | LEVEL |
|---|---|---|
| Family Room | 27`9" x 17`0" | Lower |
| Furnace/Utility Room | 12`0" x 17`5" | Lower |
| Bedroom | 11`6" x 12`6" | Lower |
| 4pc Bathroom | 11`6" x 5`9" | Lower |
| Entrance | 9`2" x 5`11" | Main |
| Office | 10`7" x 7`4" | Main |
| 2pc Bathroom | 7`4" x 3`3" | Main |
| Laundry | 6`5" x 7`1" | Main |
| Kitchen | 10`7" x 15`0" | Main |
| Dining Room | 8`6" x 9`10" | Main |
| Living Room | 13`6" x 14`7" | Main |
| Bedroom | 13`0" x 16`1" | Main |
| Walk-In Closet | 5`10" x 3`10" | Main |
| 4pc Ensuite bath | 8`2" x 12`7" | Main |

