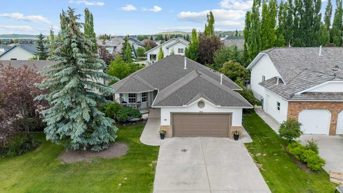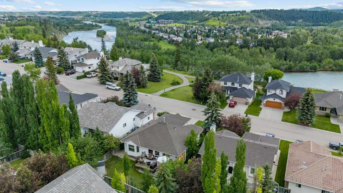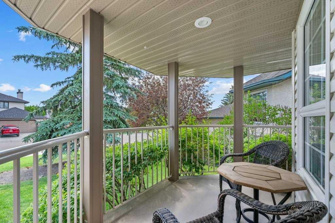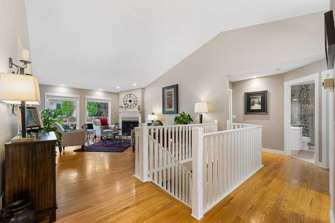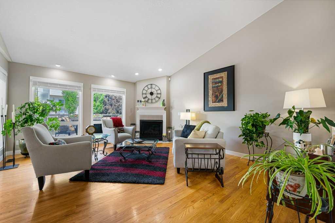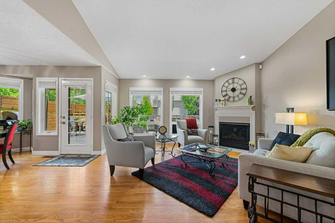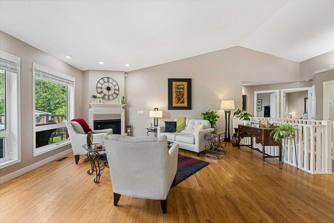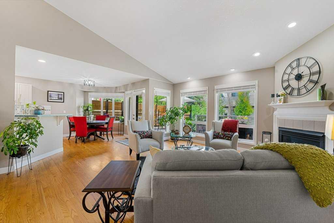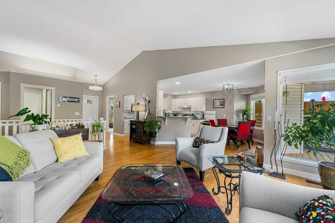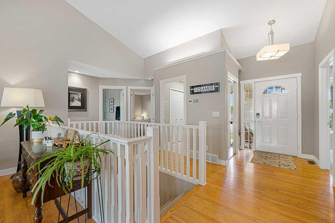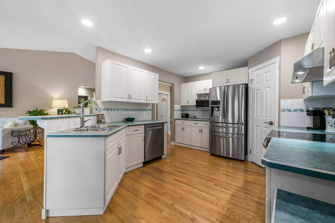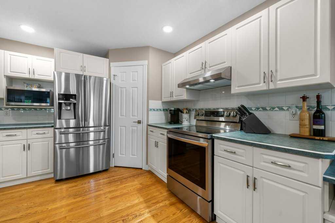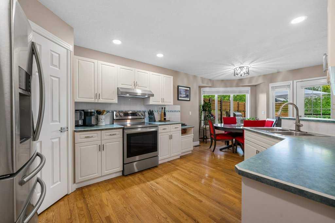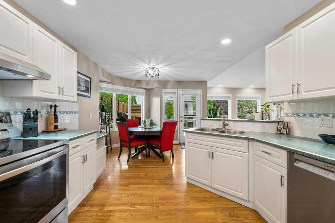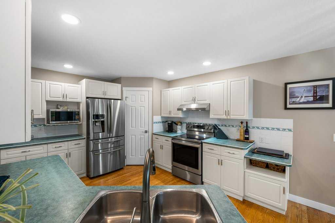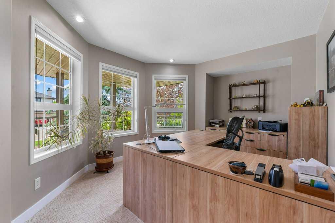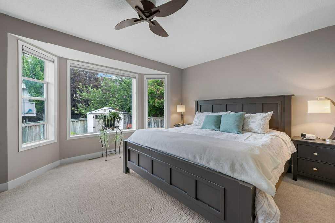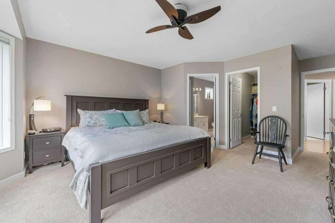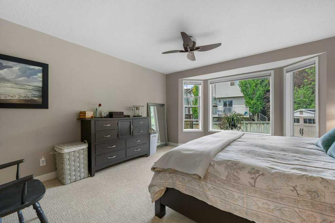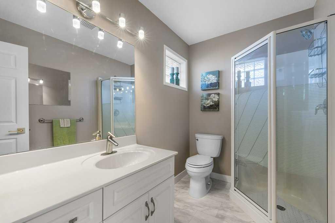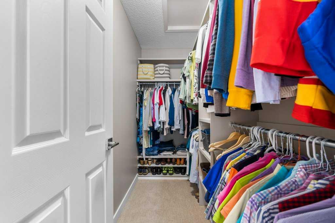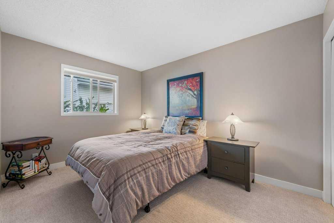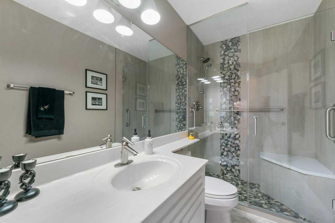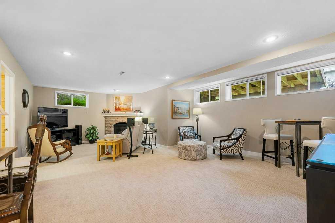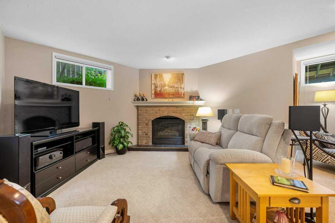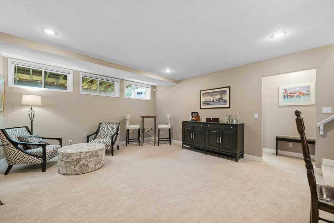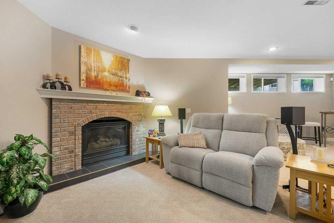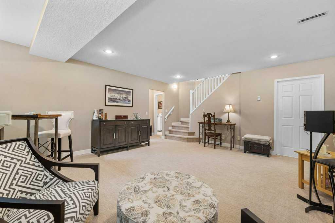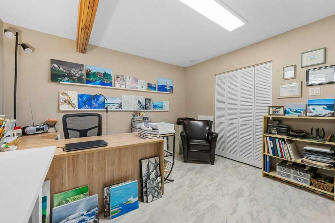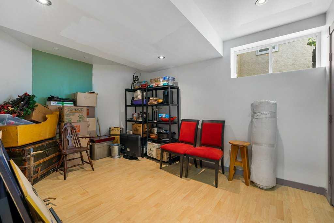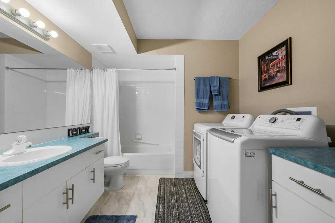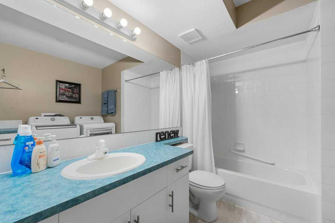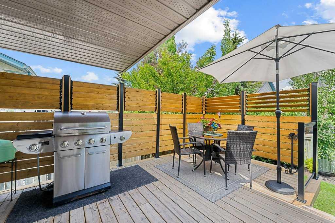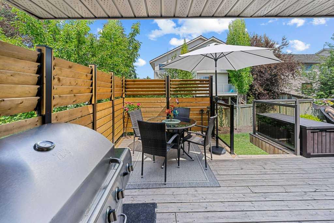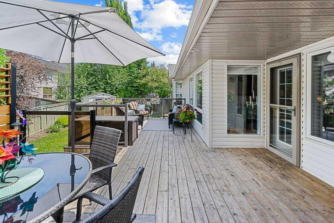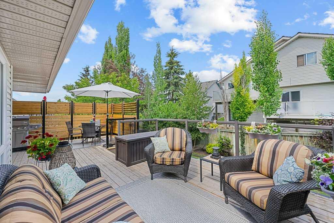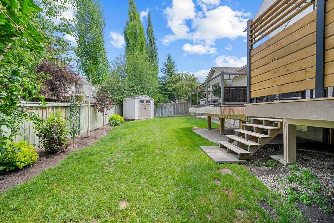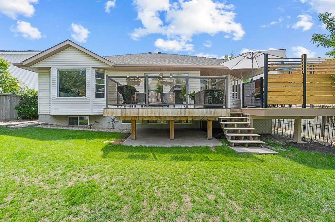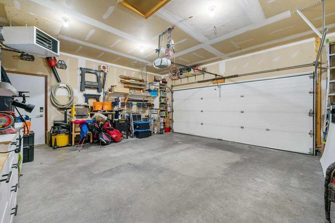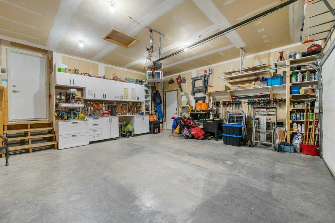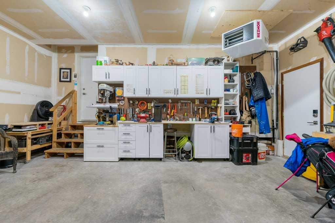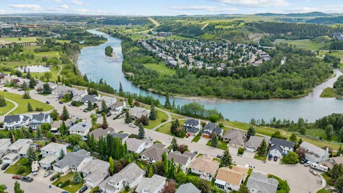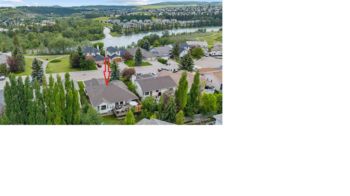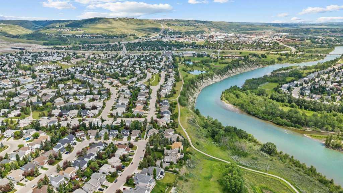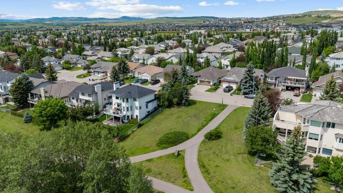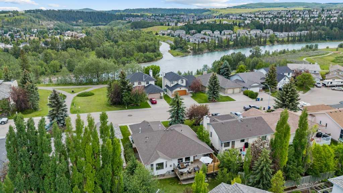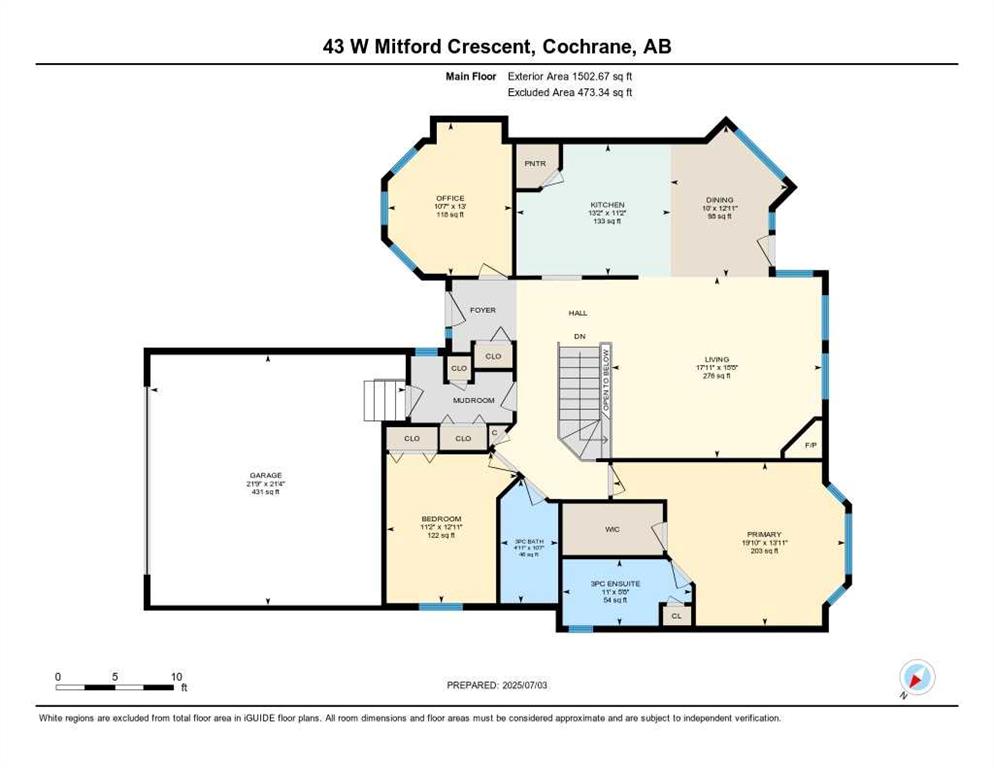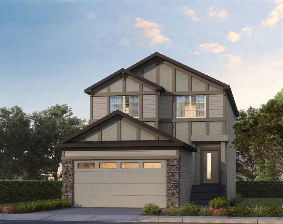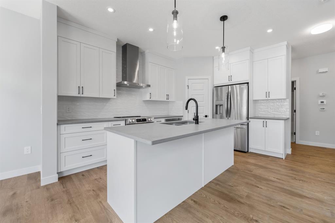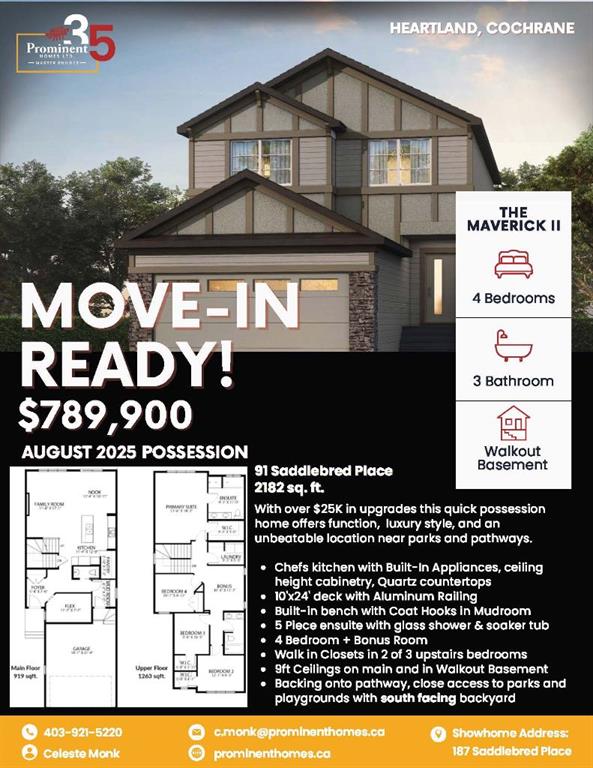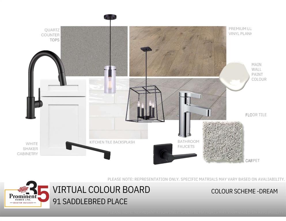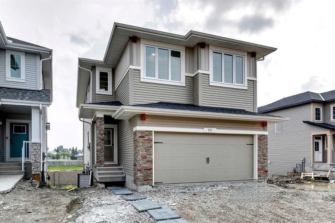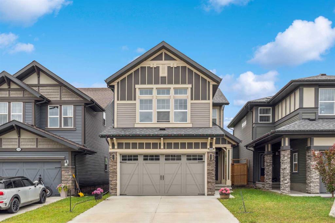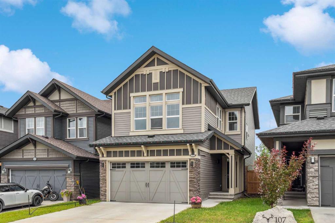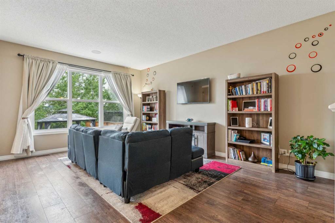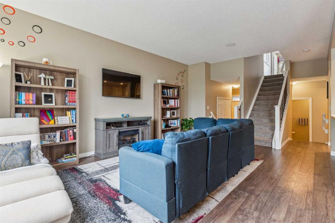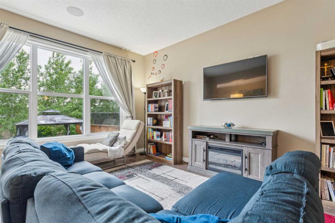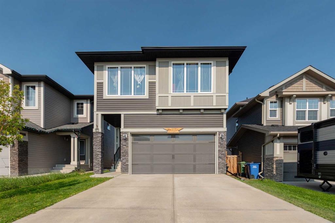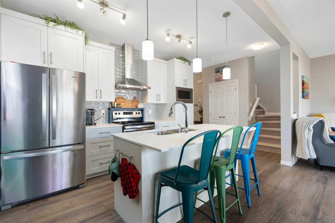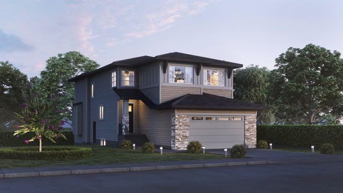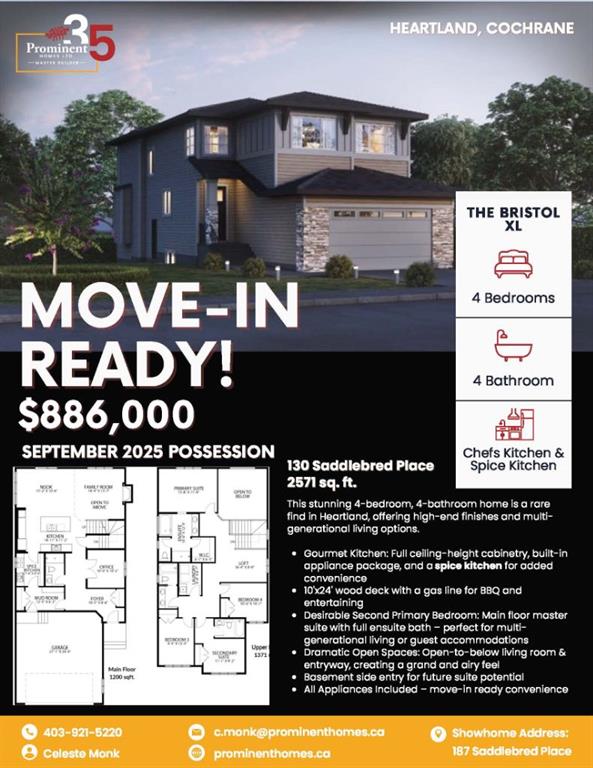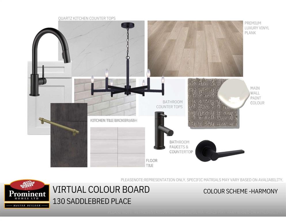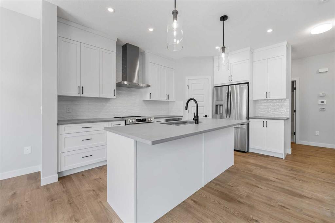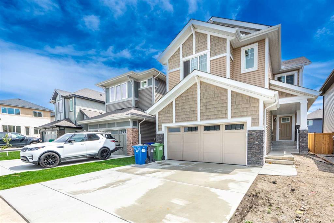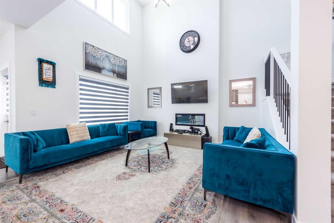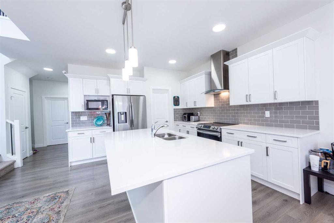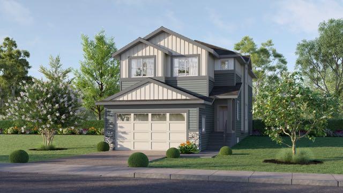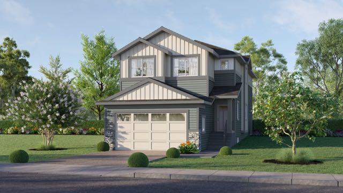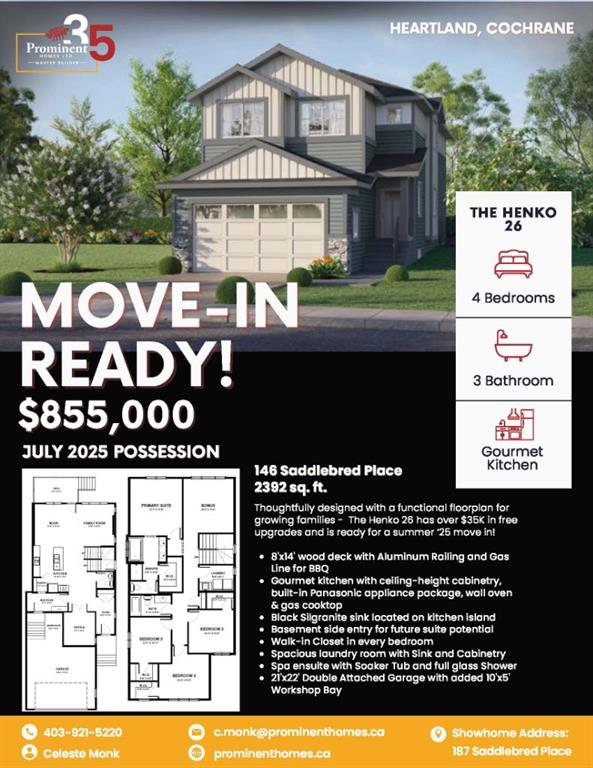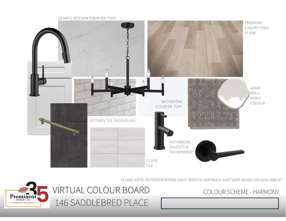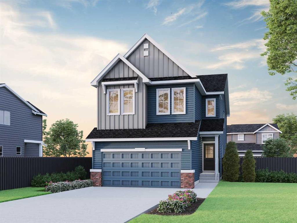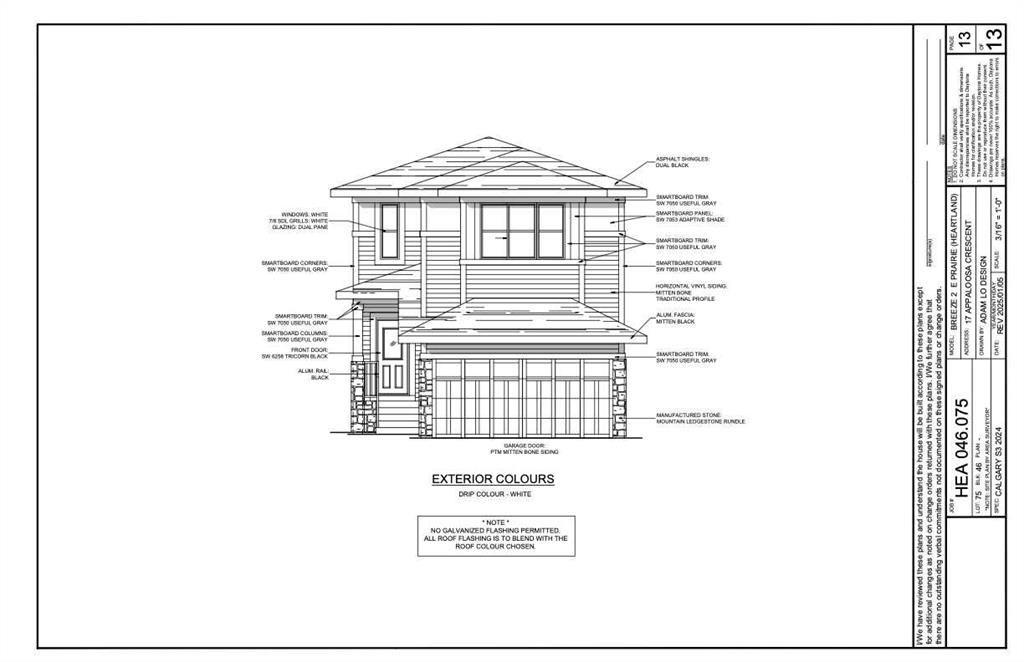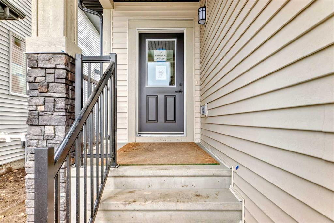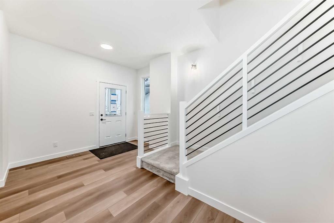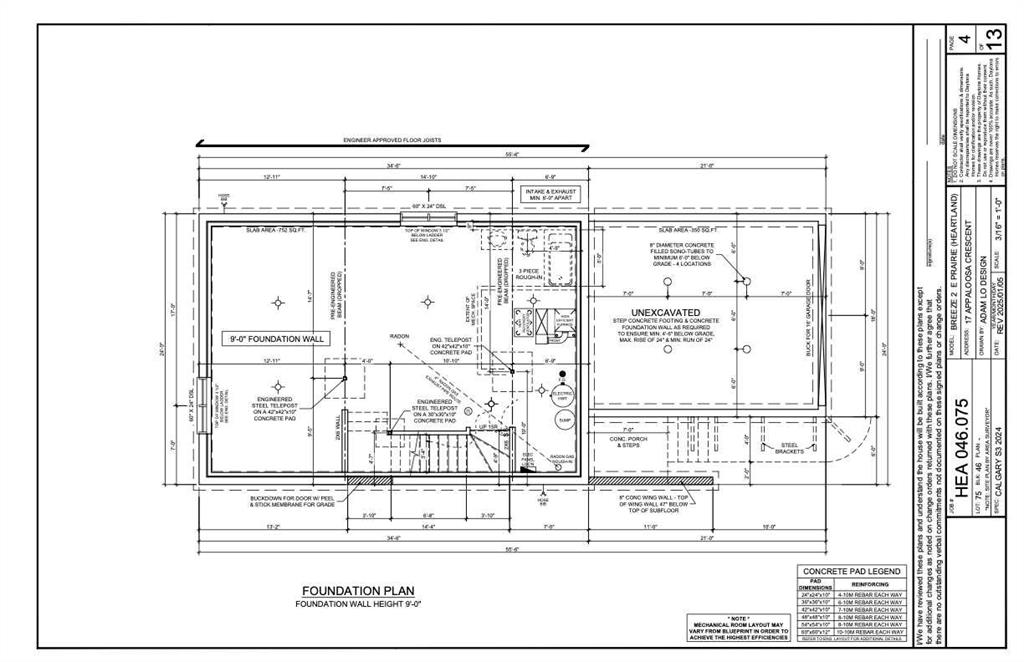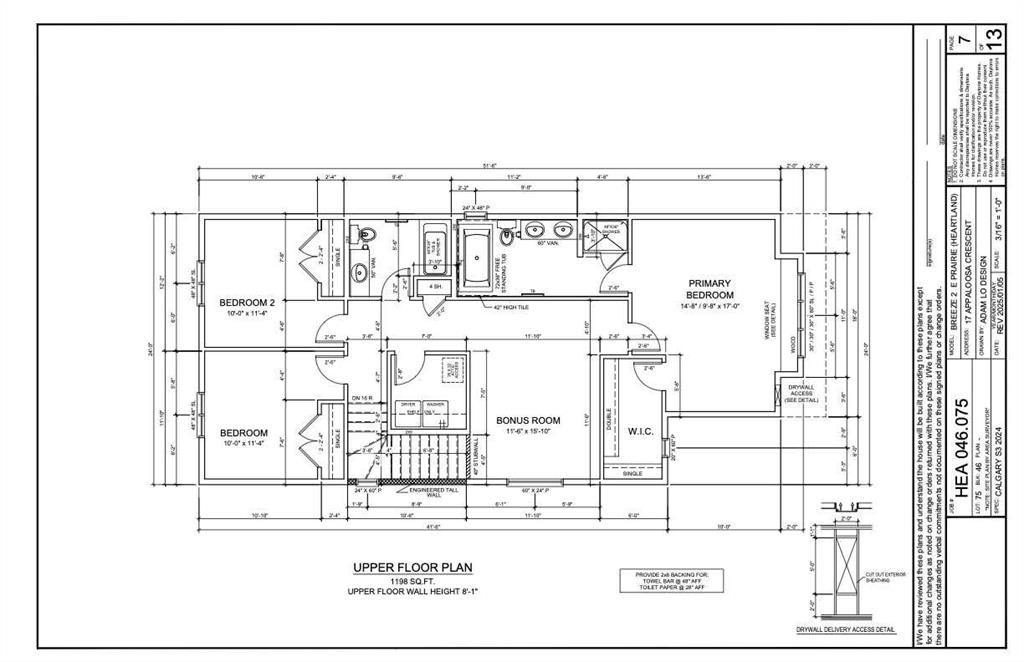43 West Mitford Crescent
Cochrane T4C 1L2
MLS® Number: A2236227
$ 748,000
4
BEDROOMS
3 + 0
BATHROOMS
1,503
SQUARE FEET
1995
YEAR BUILT
Live your best life in Cochrane with this beautifully renovated 4-bedroom bungalow, ideally situated on the sought-after West Mitford Crescent—one of Cochrane’s most desirable communities. Located across the street from a greenspace with direct access to river pathways, this home is designed for those who value lifestyle, comfort, and connection to nature. Enjoy over $75,000 in recent renovations, including knock-down ceilings, most appliances, main floor blinds, updated lighting, and fresh paint throughout. The open-concept living room welcomes you with stunning hardwood floors, soaring vaulted ceilings, an abundance of windows, a cozy gas fireplace, and pot lighting. The adjacent kitchen features newer appliances, a pantry and an eating bar. The dining area is large and offers room for a large table - perfect for hosting or everyday living. The generous primary bedroom offers a walk-in closet and a private ensuite with a large separate shower. The main level also includes a main floor office-den, a second bedroom, a full bath, and a functional mudroom. Step outside onto your large deck with glass railings, a privacy wall, a gas BBQ line, and a storage shed—ideal for entertaining or relaxing in your private outdoor space. The fully finished basement expands your living space with a bright rec room complete with in-floor heat, another gas fireplace, two additional bedrooms (including one currently used as an art studio), a full bath, laundry, and ample storage. The double attached garage features a new Reznor heater and built-in cabinetry. With everything already done, all that’s left to do is move in and start enjoying the lifestyle Cochrane has to offer.
| COMMUNITY | West Terrace |
| PROPERTY TYPE | Detached |
| BUILDING TYPE | House |
| STYLE | Bungalow |
| YEAR BUILT | 1995 |
| SQUARE FOOTAGE | 1,503 |
| BEDROOMS | 4 |
| BATHROOMS | 3.00 |
| BASEMENT | Finished, Full |
| AMENITIES | |
| APPLIANCES | Dishwasher, Dryer, Electric Stove, Garage Control(s), Microwave, Range Hood, Refrigerator, Washer, Window Coverings |
| COOLING | None |
| FIREPLACE | Brick Facing, Circulating, Gas, Living Room, Mantle, Recreation Room |
| FLOORING | Carpet, Hardwood, Vinyl |
| HEATING | In Floor, Fireplace(s), Forced Air, Natural Gas |
| LAUNDRY | In Bathroom, Laundry Room, Lower Level |
| LOT FEATURES | Landscaped, Level, Rectangular Lot, Street Lighting |
| PARKING | Double Garage Attached, Garage Door Opener, Heated Garage, Oversized, See Remarks |
| RESTRICTIONS | None Known |
| ROOF | Asphalt Shingle |
| TITLE | Fee Simple |
| BROKER | CIR Realty |
| ROOMS | DIMENSIONS (m) | LEVEL |
|---|---|---|
| Bedroom | 10`6" x 15`5" | Lower |
| Bedroom | 13`1" x 12`7" | Lower |
| Family Room | 26`3" x 18`3" | Lower |
| 4pc Bathroom | 13`4" x 8`9" | Lower |
| Furnace/Utility Room | 27`3" x 15`8" | Lower |
| Mud Room | 0`0" x 0`0" | Main |
| 3pc Ensuite bath | 5`8" x 11`0" | Main |
| Office | 13`1" x 10`7" | Main |
| 3pc Bathroom | 10`7" x 4`11" | Main |
| Living Room | 15`5" x 17`11" | Main |
| Bedroom - Primary | 13`11" x 19`9" | Main |
| Dining Room | 12`11" x 10`0" | Main |
| Bedroom | 12`11" x 11`2" | Main |
| Kitchen With Eating Area | 11`2" x 13`1" | Main |

