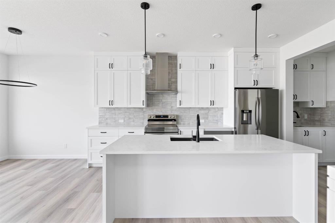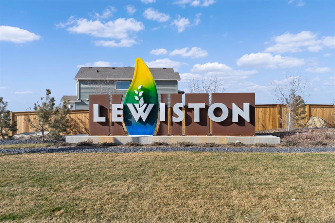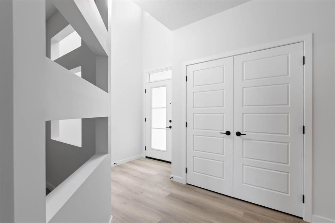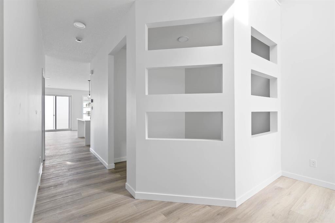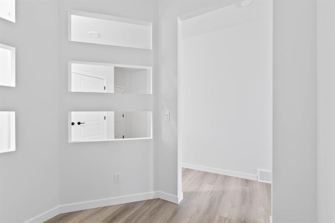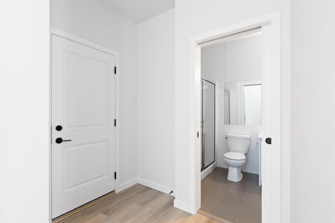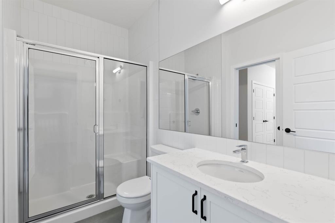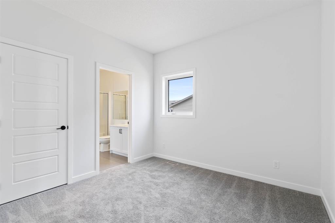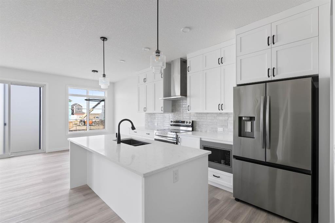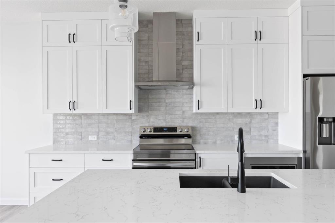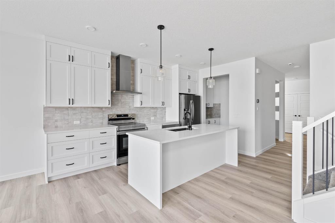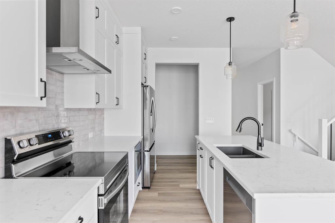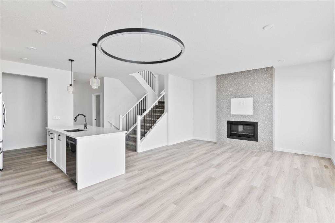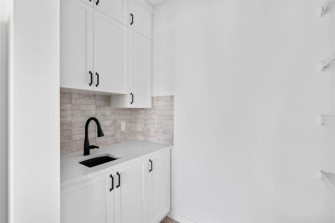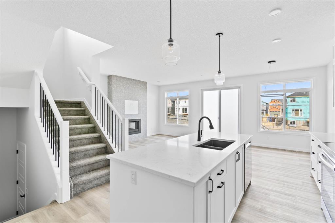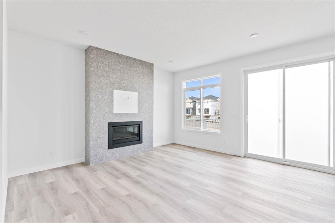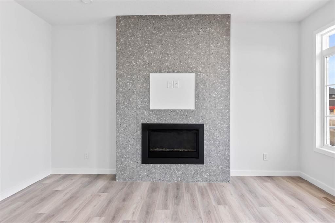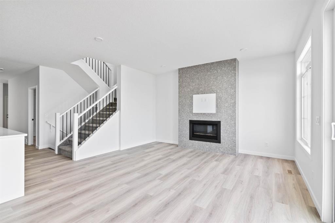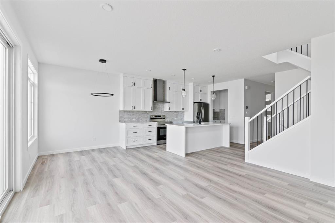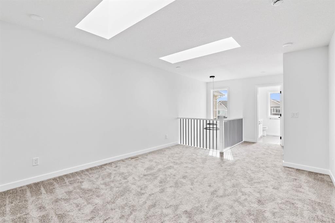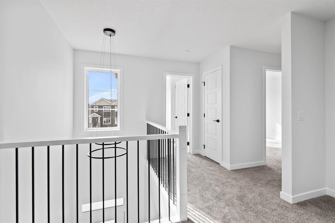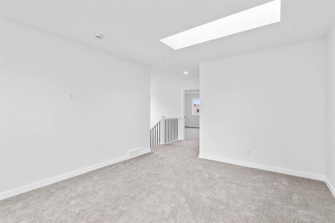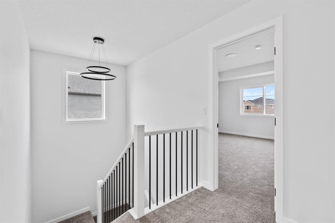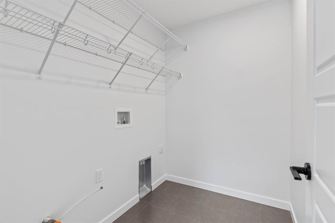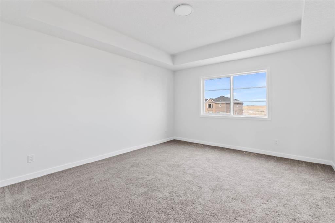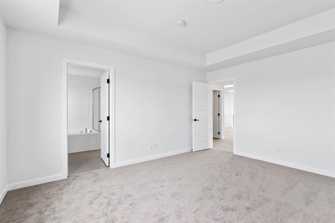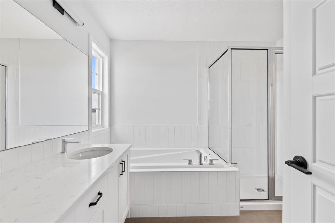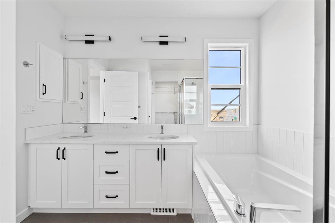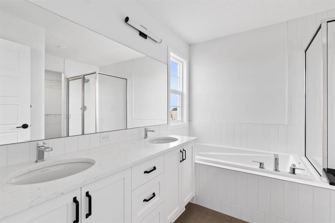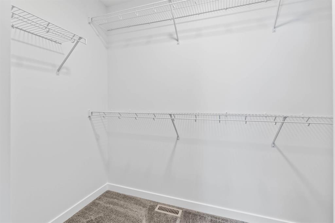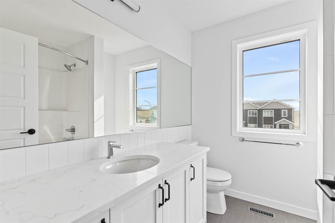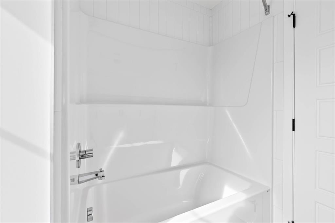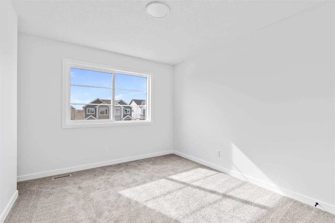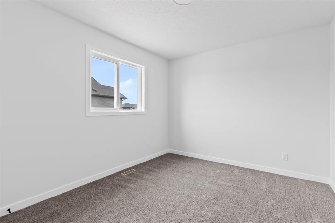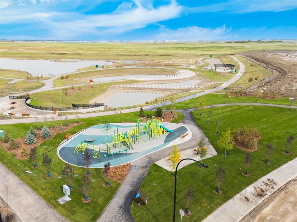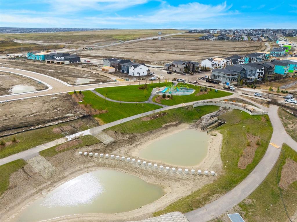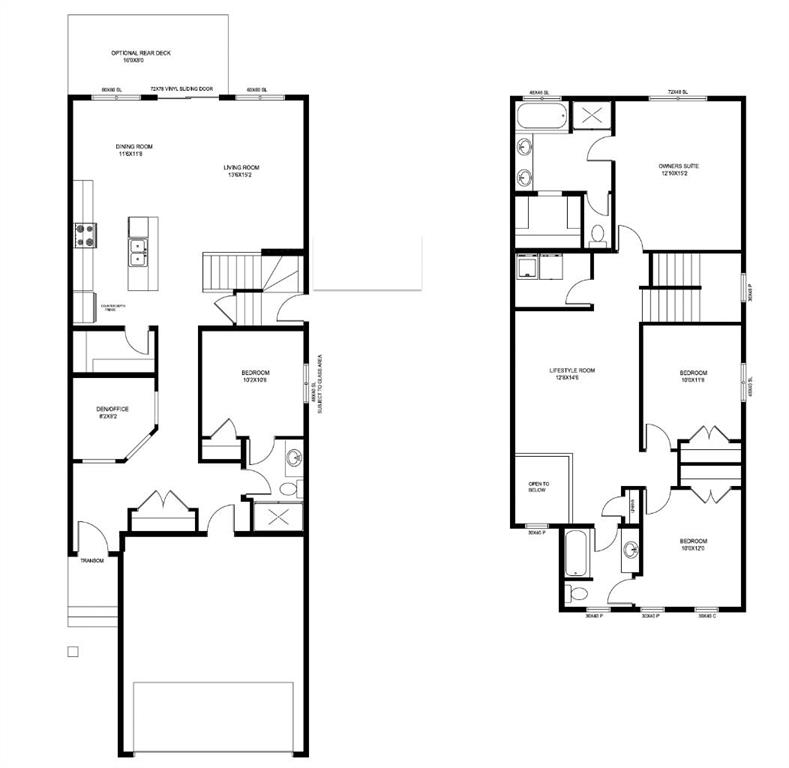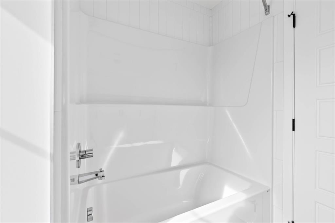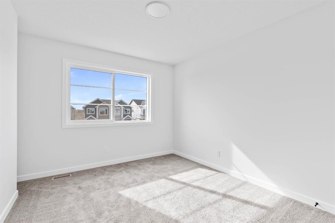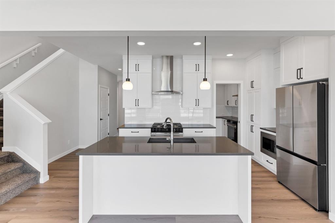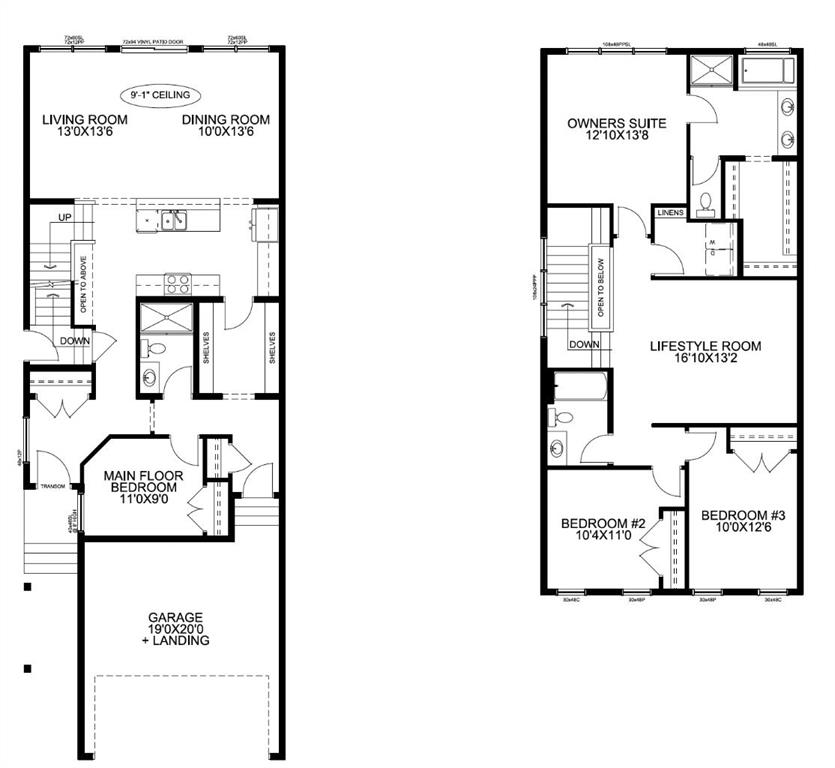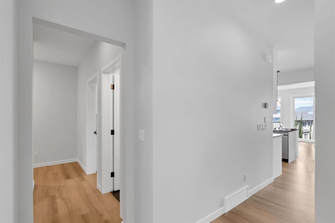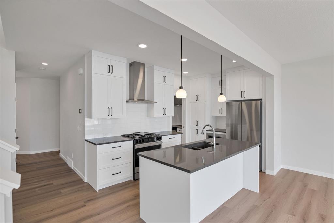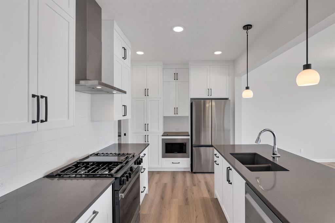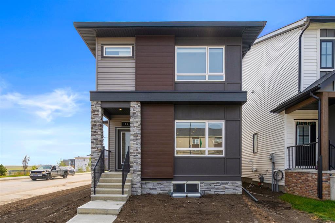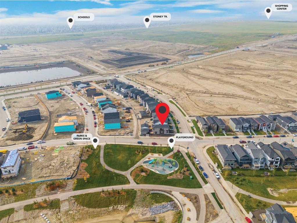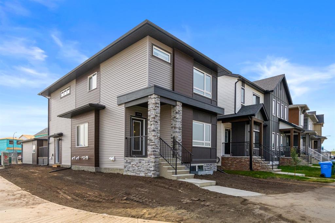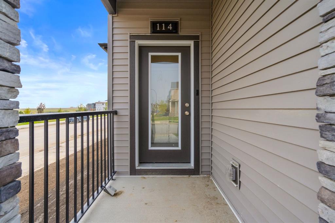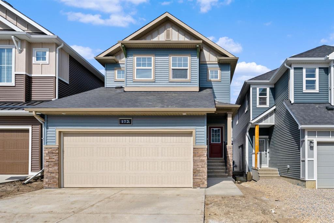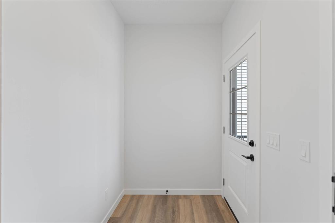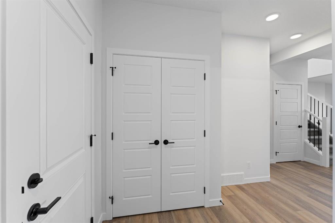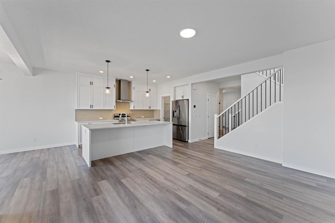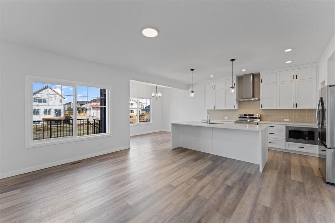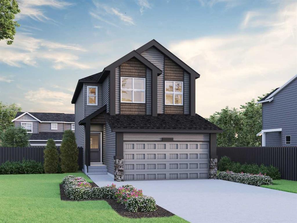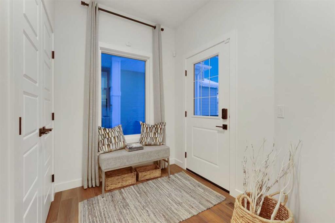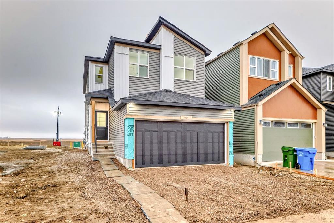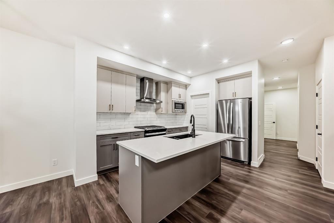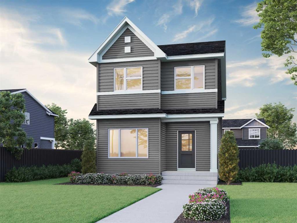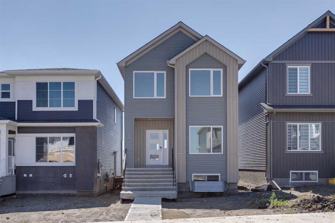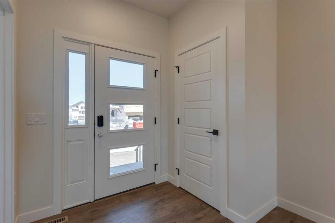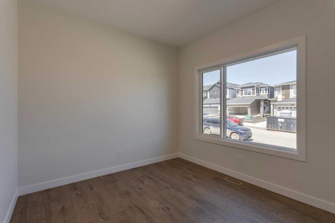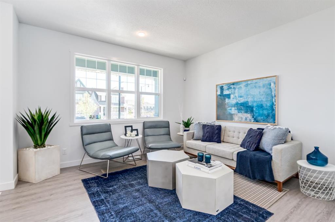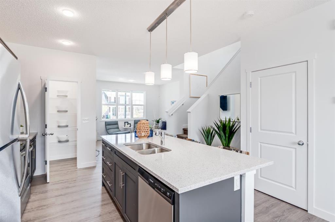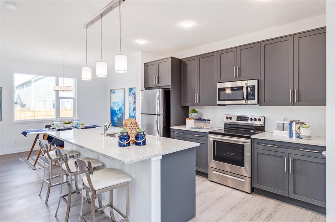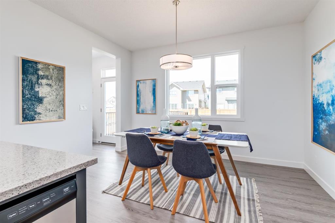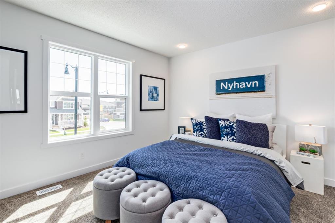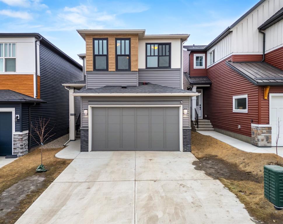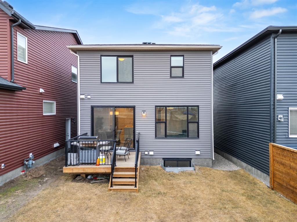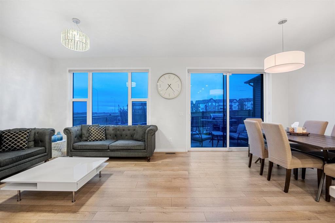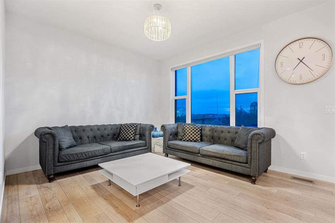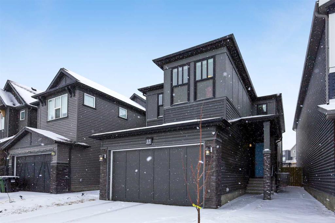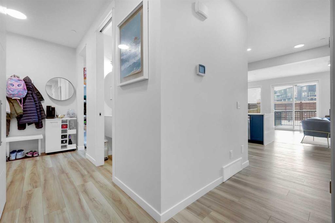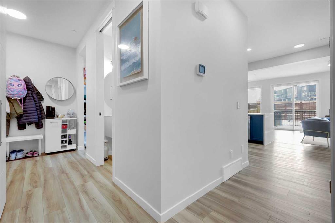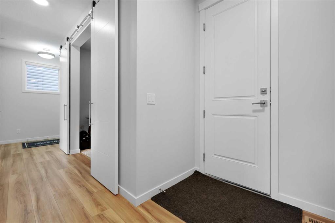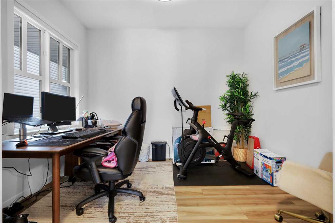437 Lewiston Landing NE
Calgary T3P 2P3
MLS® Number: A2233519
$ 753,000
4
BEDROOMS
2 + 0
BATHROOMS
2,241
SQUARE FEET
2025
YEAR BUILT
Welcome to the Millstreet by McKee Homes – a blend of luxury and versatility in Lewiston, North Calgary’s newest community! This thoughtfully designed home features an elegant open-to-below foyer, a main floor flex room, plus a bedroom with full bath—perfect for guests or multi-generational living. The chef’s kitchen offers ceiling-height cabinetry, quartz counters, and premium stainless steel appliances, flowing into an open-concept living space with a stunning gas fireplace. Upstairs includes a central bonus room, convenient laundry, and three spacious bedrooms, including a luxurious primary suite with a spa-like ensuite and walk-in closet. The 9’ basement with side entry and rough-ins is ready for your vision—ideal for a legal suite (with permits). Photos are representative.
| COMMUNITY | Lewisburg |
| PROPERTY TYPE | Detached |
| BUILDING TYPE | House |
| STYLE | 2 Storey |
| YEAR BUILT | 2025 |
| SQUARE FOOTAGE | 2,241 |
| BEDROOMS | 4 |
| BATHROOMS | 2.00 |
| BASEMENT | Full, Unfinished |
| AMENITIES | |
| APPLIANCES | Dishwasher, Dryer, Gas Stove, Microwave, Range Hood, Refrigerator, Washer |
| COOLING | None |
| FIREPLACE | N/A |
| FLOORING | Carpet, Vinyl Plank |
| HEATING | Forced Air |
| LAUNDRY | Laundry Room |
| LOT FEATURES | Other |
| PARKING | Double Garage Attached |
| RESTRICTIONS | None Known |
| ROOF | Asphalt Shingle |
| TITLE | Fee Simple |
| BROKER | Manor Real Estate Ltd. |
| ROOMS | DIMENSIONS (m) | LEVEL |
|---|---|---|
| Den | 8`2" x 8`2" | Main |
| Bedroom | 10`6" x 10`2" | Main |
| 3pc Bathroom | 8`0" x 5`0" | Main |
| Dining Room | 11`8" x 11`6" | Main |
| Living Room | 15`2" x 13`6" | Main |
| Bedroom - Primary | 15`2" x 13`0" | Upper |
| Bedroom | 11`8" x 10`0" | Upper |
| Bedroom | 11`6" x 10`0" | Upper |
| Living Room | 14`6" x 12`8" | Upper |
| 5pc Ensuite bath | 5`0" x 9`0" | Upper |

