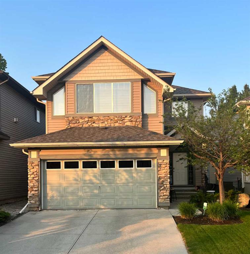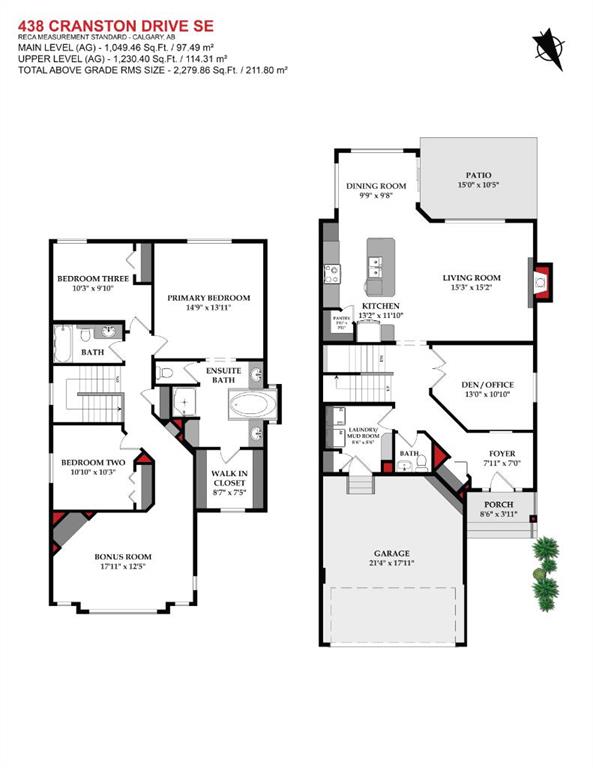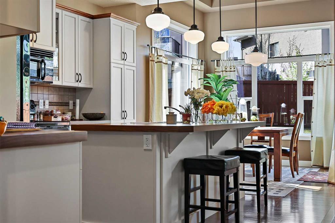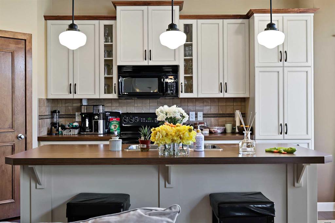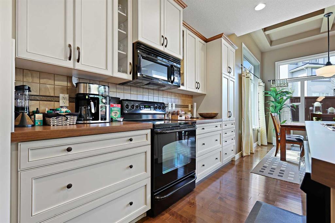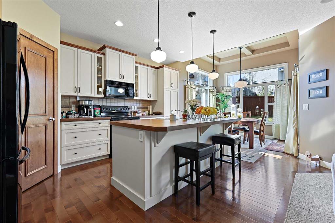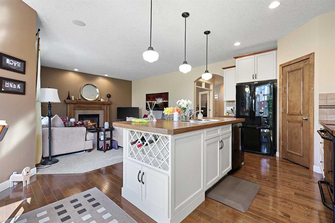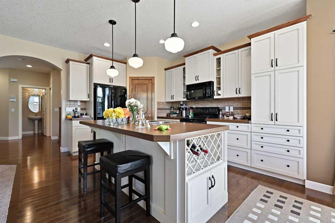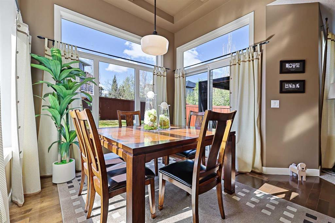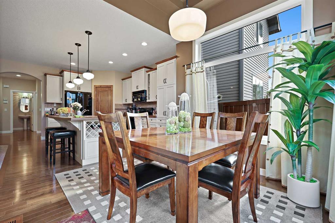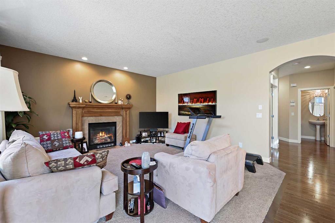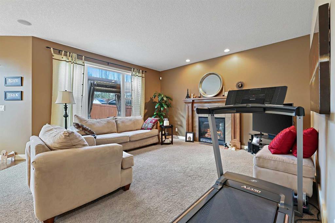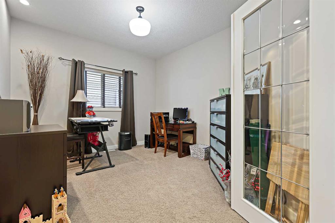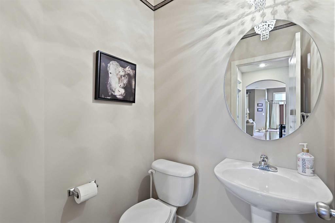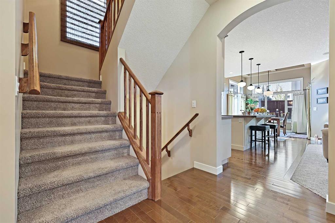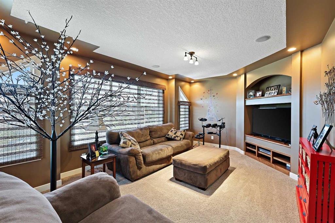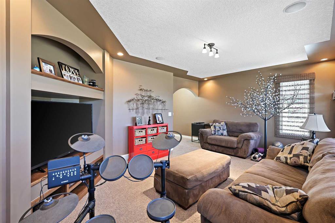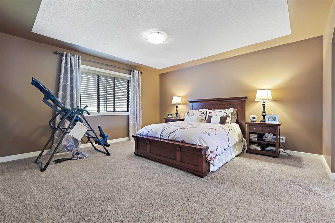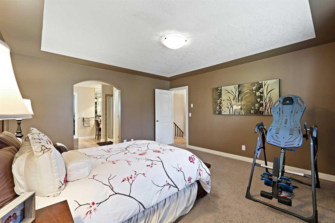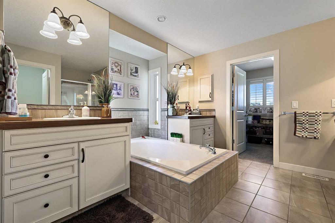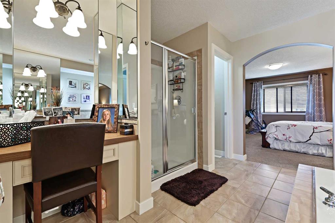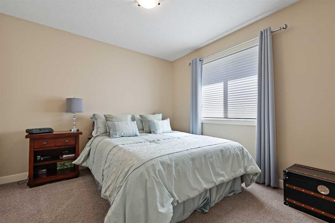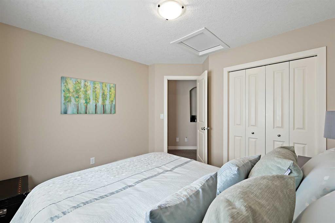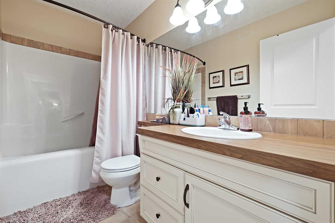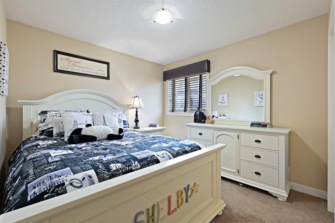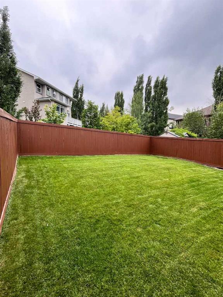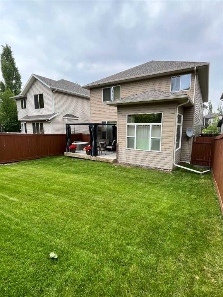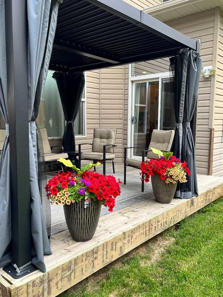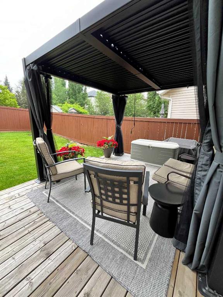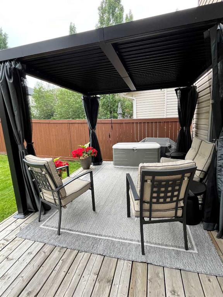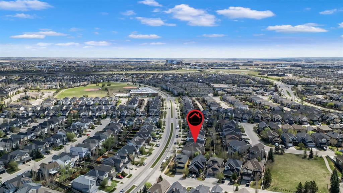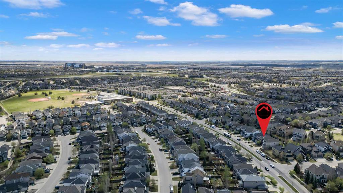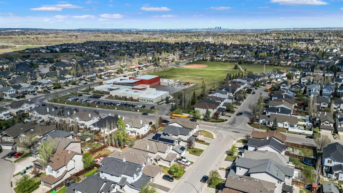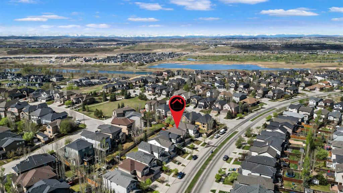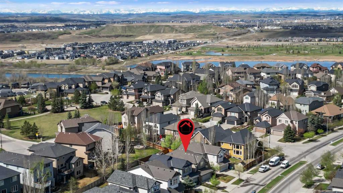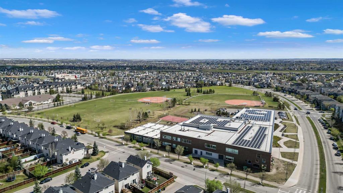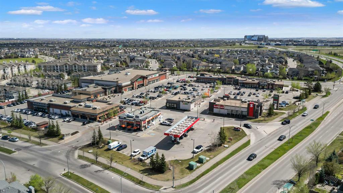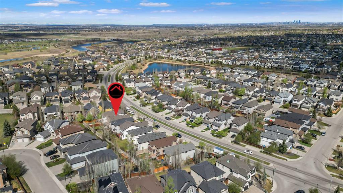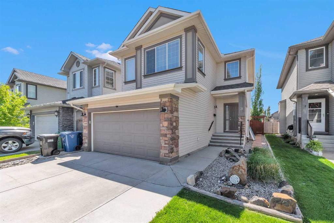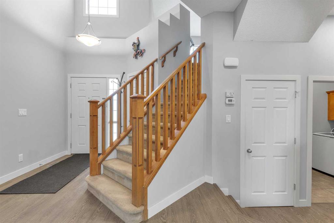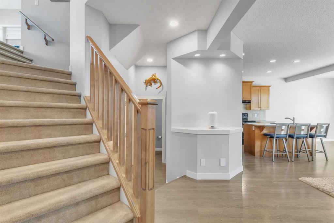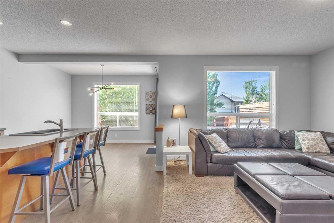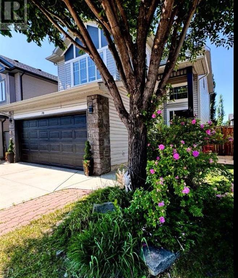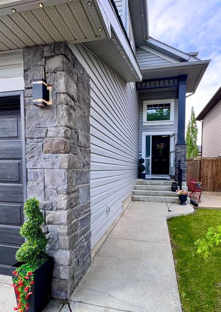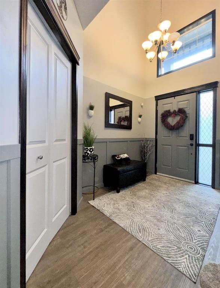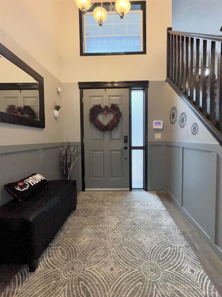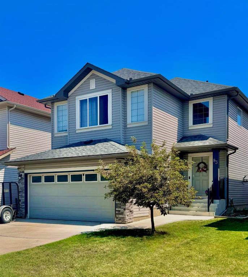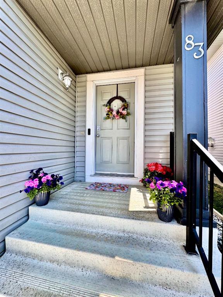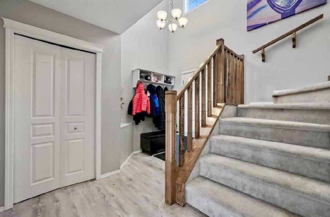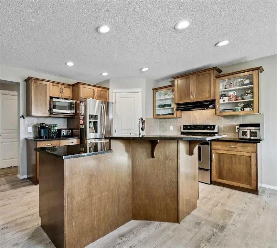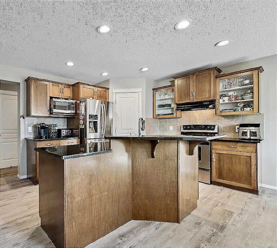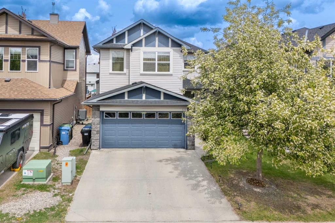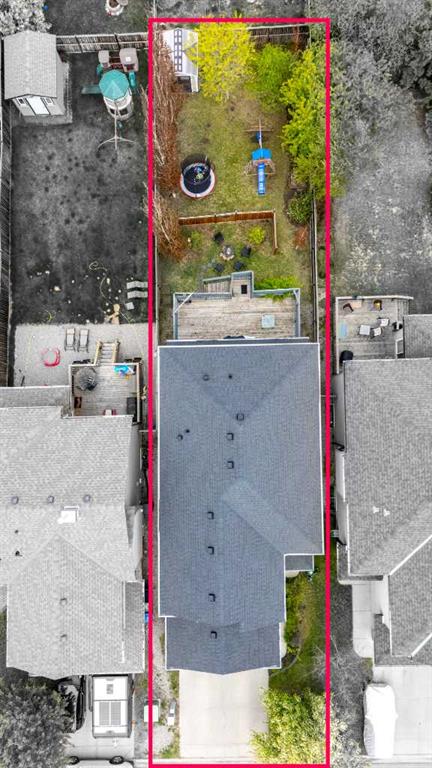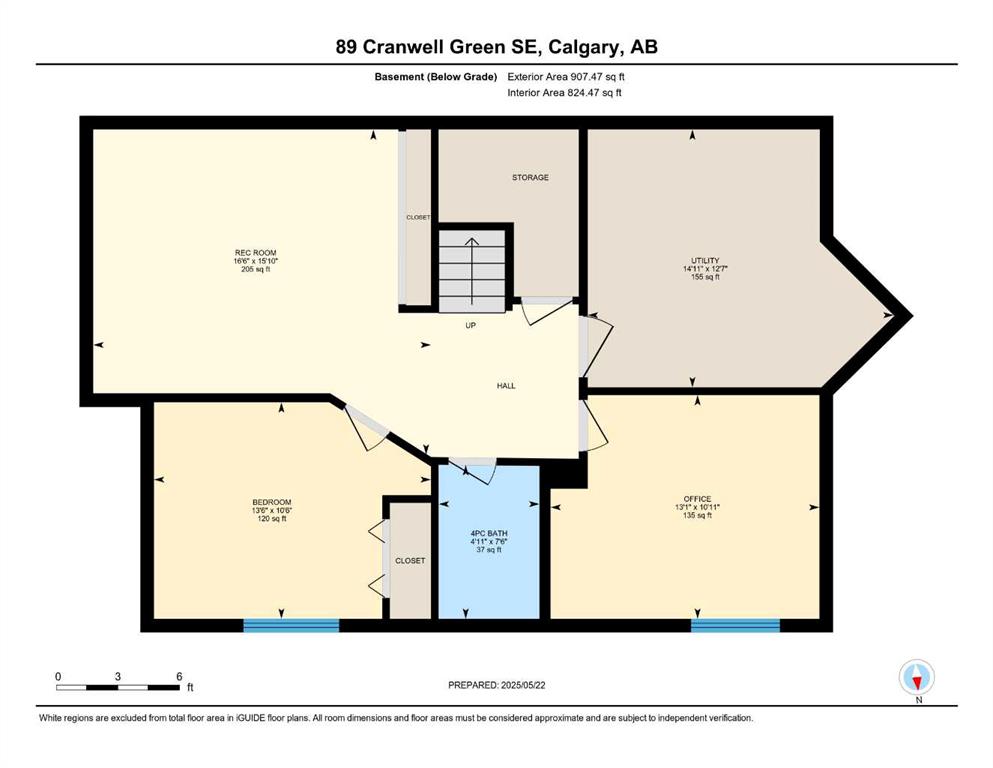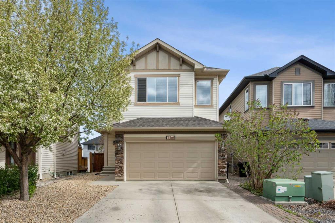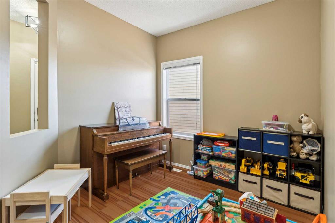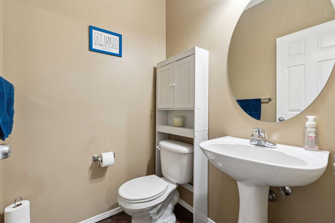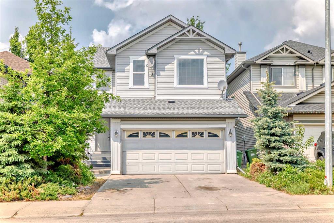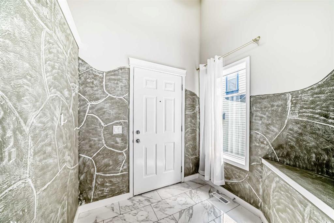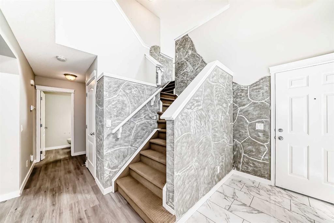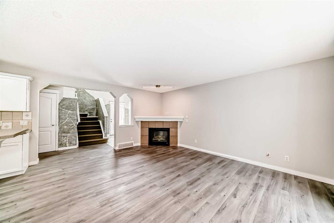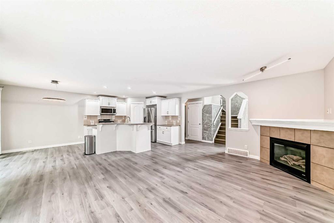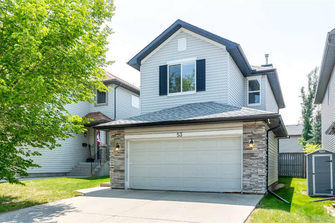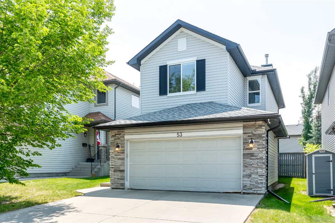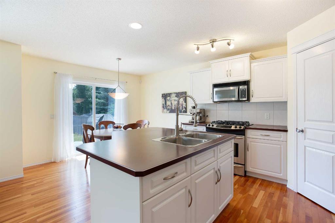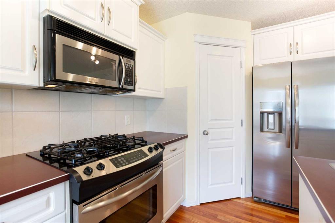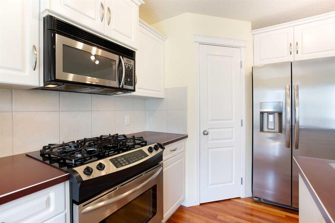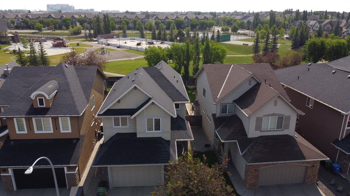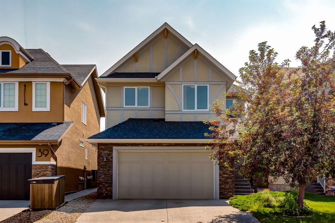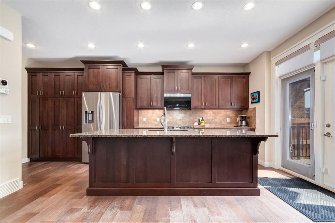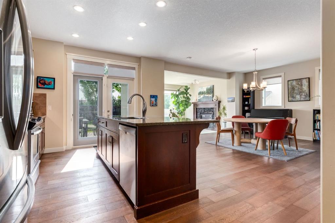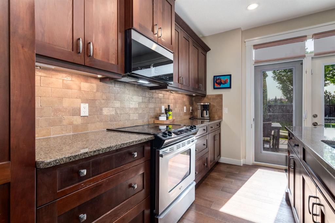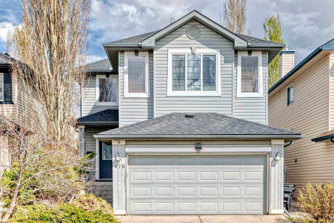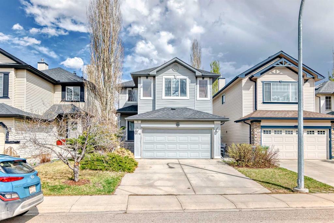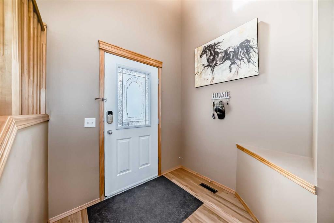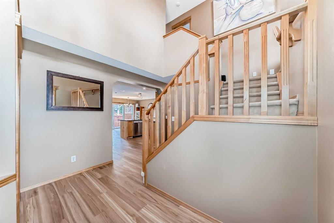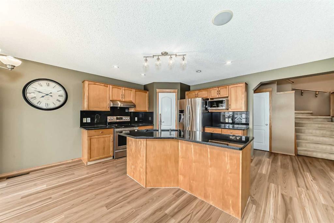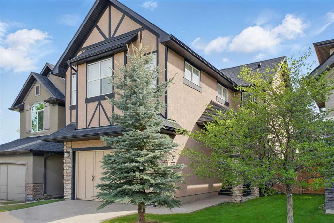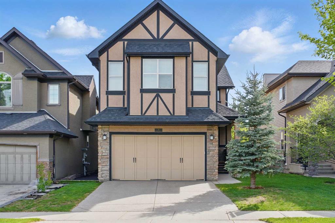438 Cranston Drive SE
Calgary T3M 0C1
MLS® Number: A2234767
$ 749,900
3
BEDROOMS
2 + 1
BATHROOMS
2,280
SQUARE FEET
2007
YEAR BUILT
JEWEL OF A DEAL! Welcome to this stunning, custom-designed urban-style family home offering over 2,279 sq ft of luxurious, thoughtfully planned living space. Ideally located in the heart of Cranston, this property is just steps away from Century Hall, the community ice rink, scenic parks and pathways, schools, shopping, transit, and quick access to Cranston’s major exits. This home has been meticulously maintained and showcases countless high-end upgrades, making it a true standout. The main floor features 9’ ceilings, rich real hardwood flooring throughout, and a versatile flex room that’s perfect for a formal dining room, home office, or study space. The open-concept design seamlessly flows into the spacious great room, where a tiled gas fireplace with a wood surround and custom mantle creates a warm and inviting ambiance. The heart of the home is the spectacular chef’s kitchen, thoughtfully designed for both function and entertaining. Highlights include elegant antique cream custom wood cabinetry, upgraded appliances with a custom microwave hood cover, a large central island with a flush eating bar, recessed lighting, a corner walk-in pantry, a stylish tiled backsplash, and a stainless steel sink. The sunny breakfast nook offers bright south-facing views and features an elegant tray ceiling, perfect for morning coffee or family meals. Upstairs, you’ll find a luxurious and private primary suite featuring a spa-inspired ensuite with dual vanities, a makeup station, an oversized soaker tub, a separate glass shower, and a generous walk-in closet. Two additional good-sized bedrooms, a convenient main bathroom, and an oversized bonus room with a built-in corner TV niche and entertainment centre complete the upper level—perfect for family movie nights or play space. The basement remains unspoiled and offers excellent potential for future development. Additional standout features include built-in ceiling speakers, central air conditioning, an underground sprinkler system, a sunny south-facing backyard, and a 15’ x 10’ upper wood deck with a pergola—ideal for outdoor entertaining and BBQs. The fully fenced yard offers privacy and security for children or pets. Excellent curb appeal with stone accents, a covered front entry, and a stylish elevation that makes a lasting first impression. Don’t miss this custom family-built dream home in one of Calgary’s most sought-after communities! Call your favorite REALTOR® today to book your private showing!
| COMMUNITY | Cranston |
| PROPERTY TYPE | Detached |
| BUILDING TYPE | House |
| STYLE | 2 Storey |
| YEAR BUILT | 2007 |
| SQUARE FOOTAGE | 2,280 |
| BEDROOMS | 3 |
| BATHROOMS | 3.00 |
| BASEMENT | Full, Unfinished |
| AMENITIES | |
| APPLIANCES | Central Air Conditioner, Dishwasher, Electric Stove, Garage Control(s), Microwave Hood Fan, Refrigerator, Window Coverings |
| COOLING | Central Air |
| FIREPLACE | Family Room, Gas, Mantle, Stone |
| FLOORING | Carpet, Ceramic Tile, Hardwood |
| HEATING | Central, Forced Air, Natural Gas |
| LAUNDRY | Laundry Room |
| LOT FEATURES | Back Yard, Front Yard, Fruit Trees/Shrub(s), Landscaped, Many Trees, Street Lighting |
| PARKING | Double Garage Attached, Driveway, Garage Door Opener, Garage Faces Front, Side By Side |
| RESTRICTIONS | Restrictive Covenant-Building Design/Size, Utility Right Of Way |
| ROOF | Asphalt Shingle |
| TITLE | Fee Simple |
| BROKER | Jayman Realty Inc. |
| ROOMS | DIMENSIONS (m) | LEVEL |
|---|---|---|
| Living Room | 15`3" x 15`2" | Main |
| Kitchen | 13`2" x 11`10" | Main |
| Dining Room | 10`11" x 9`10" | Main |
| Foyer | 7`11" x 7`0" | Main |
| Office | 13`0" x 10`10" | Main |
| Laundry | 8`6" x 8`6" | Main |
| 2pc Bathroom | 0`0" x 0`0" | Main |
| Bonus Room | 17`11" x 12`5" | Upper |
| Bedroom - Primary | 14`9" x 13`11" | Upper |
| 5pc Ensuite bath | 0`0" x 0`0" | Upper |
| Bedroom | 10`10" x 10`3" | Upper |
| Bedroom | 10`3" x 9`10" | Upper |
| 4pc Bathroom | 0`0" x 0`0" | Upper |

