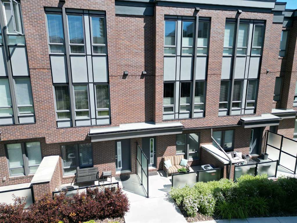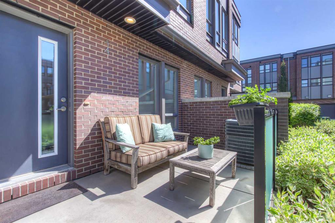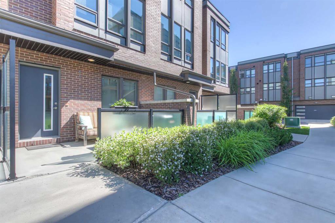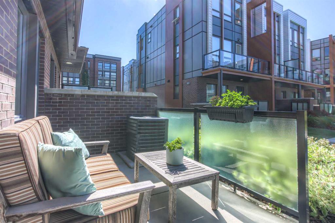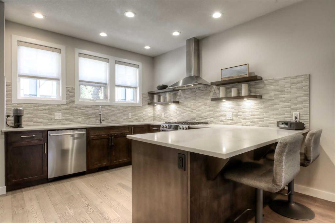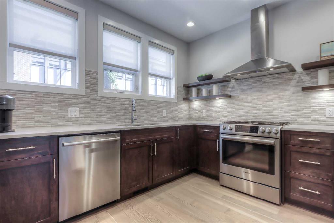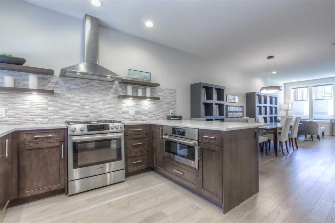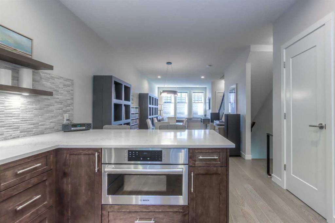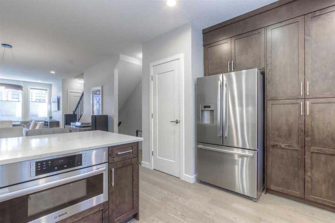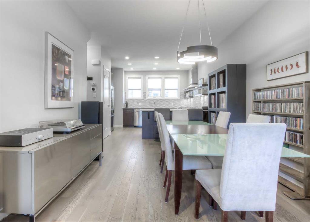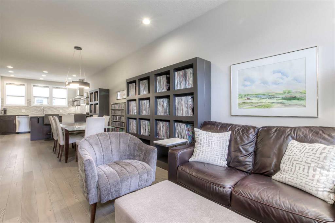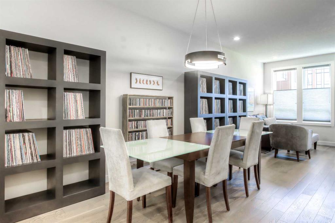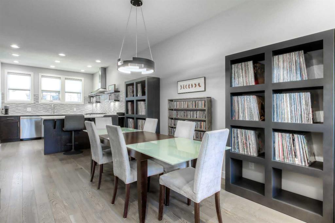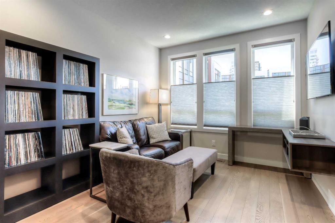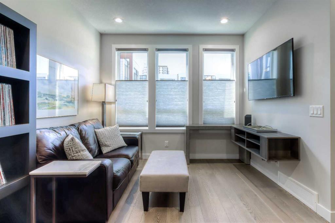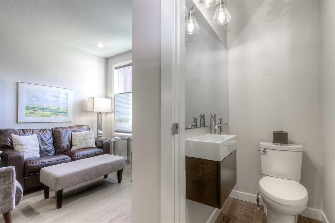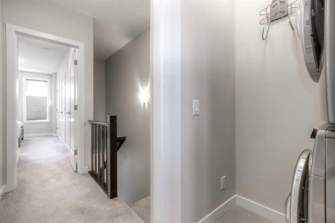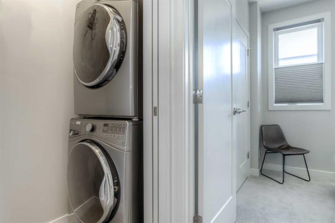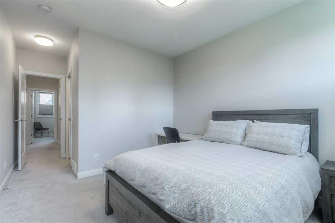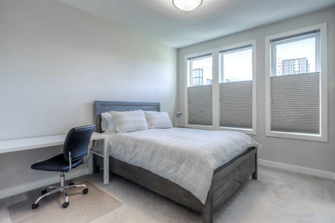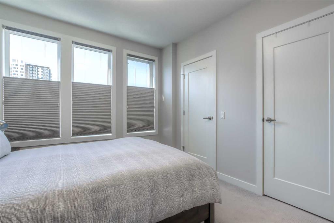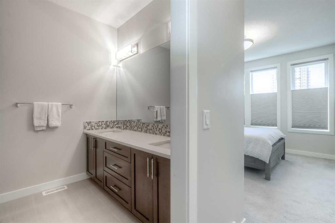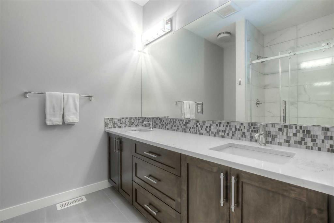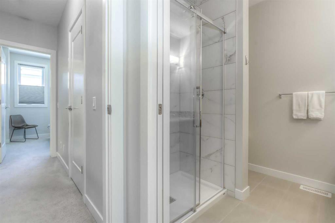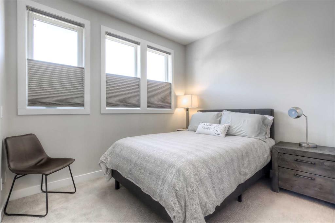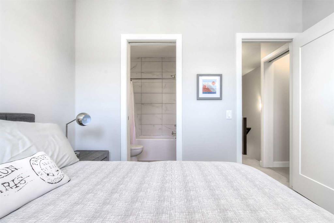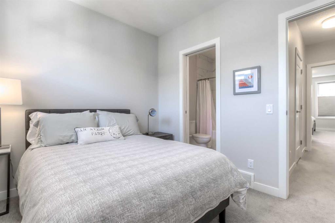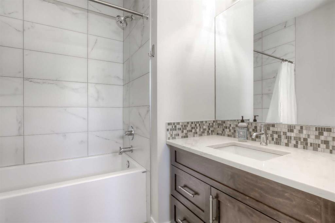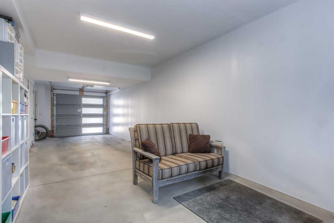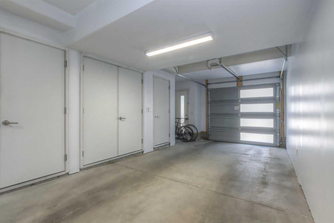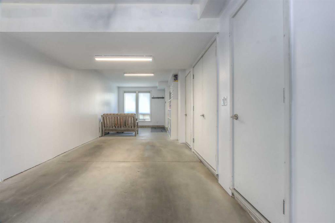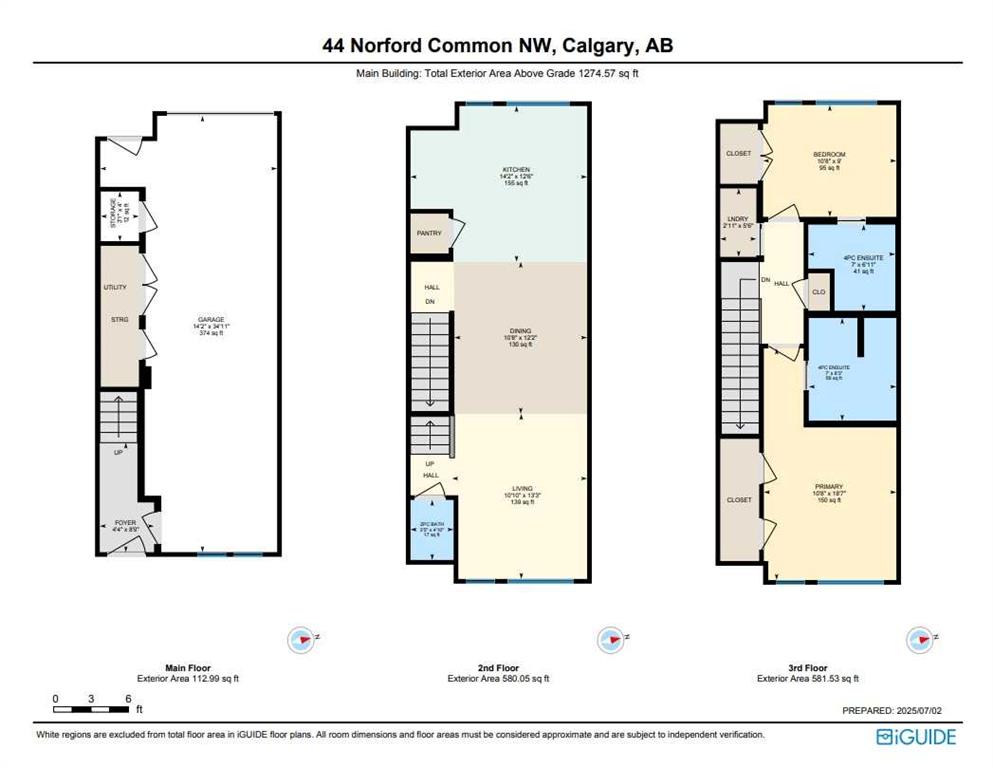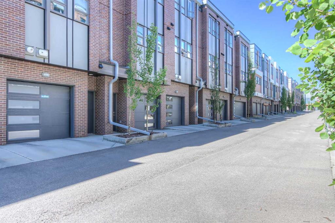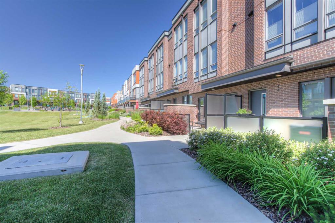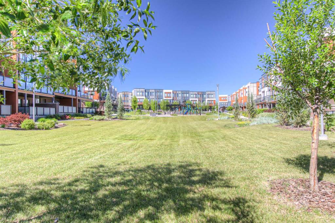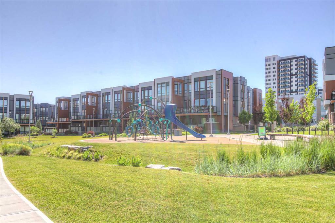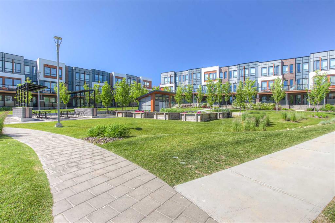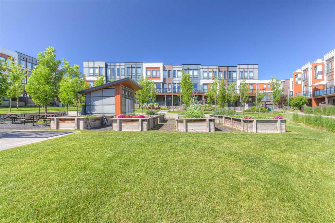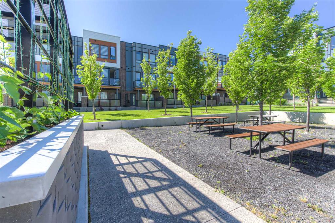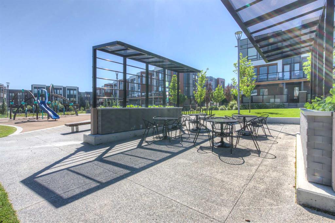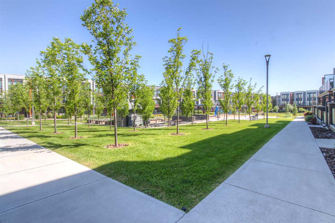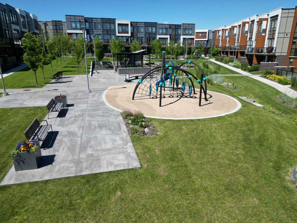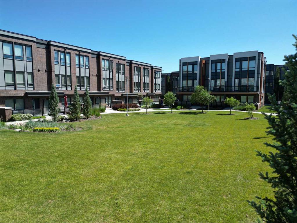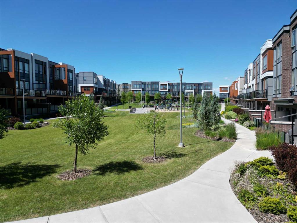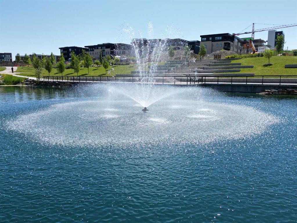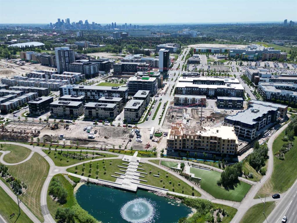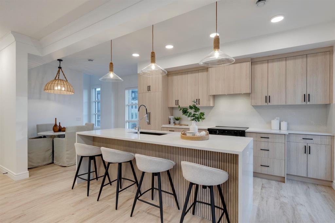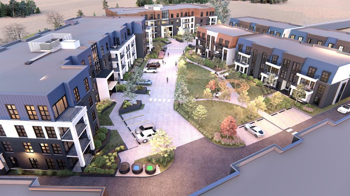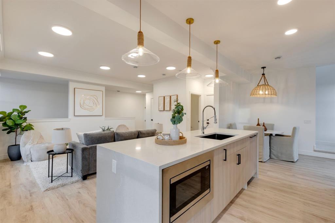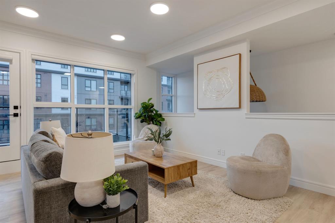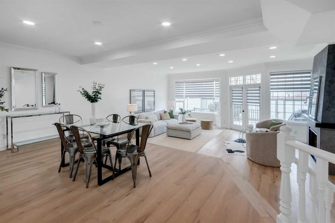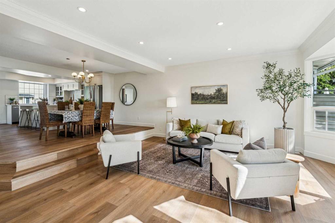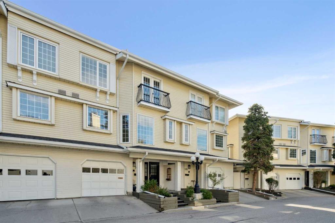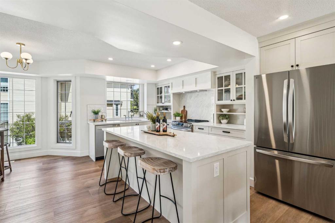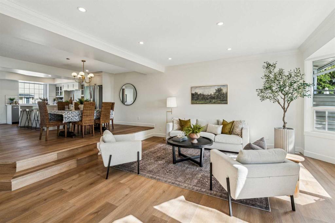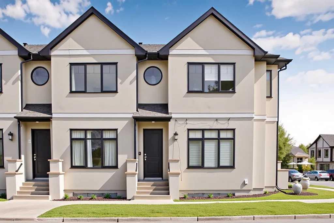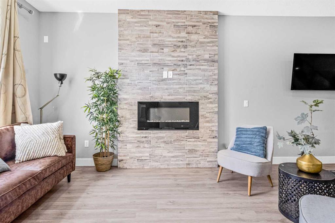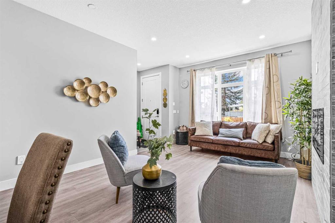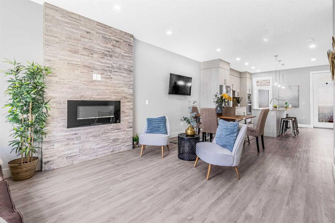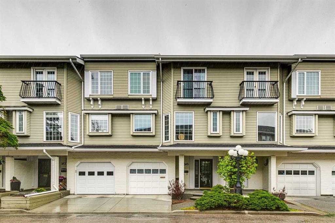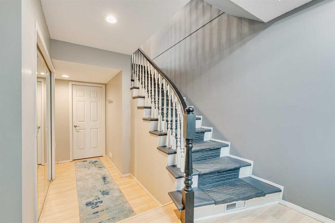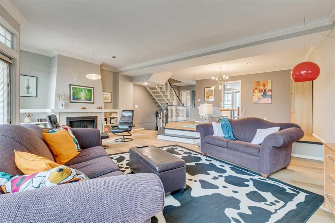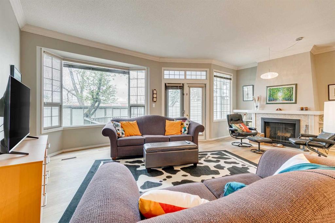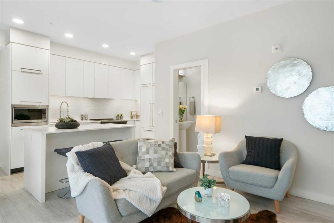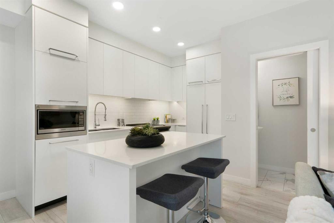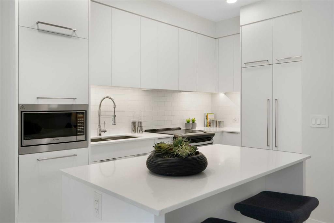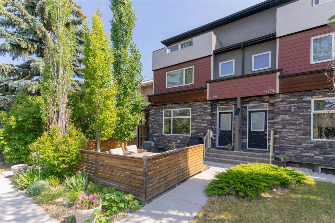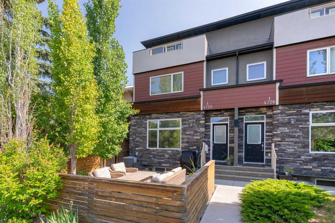44 Norford Common NW
Calgary T3B6G6
MLS® Number: A2236652
$ 645,000
2
BEDROOMS
2 + 1
BATHROOMS
1,275
SQUARE FEET
2017
YEAR BUILT
Beautiful townhome in the exceptional University District. This lovely home is a quiet inside unit that ideally faces south onto a very well managed courtyard. High end finishes throughout this comfortable space including the kitchen with Bosch appliances. plenty of cabinet storage, and counter space. Generous dining/living areas and a 2pc bath fill out the main level. The upper level features 2 excellent bedrooms. The primary bedrooms bath has dual sinks and a large shower + a walk-in closet. The 2nd bedroom is well sized and has a 4pc bath. The lowest level of this fine home is fully above grade. It has tandem attached garage and extra storage. If you valued a bonus room over a 2nd park space, the front of the garage is set up to be enclosed (this was a builder either/or). University District offers an ideal lifestyle as all amenities are a short walk, Market Mall is within 2 blocks, and the location is central.
| COMMUNITY | University District |
| PROPERTY TYPE | Row/Townhouse |
| BUILDING TYPE | Five Plus |
| STYLE | 3 Storey |
| YEAR BUILT | 2017 |
| SQUARE FOOTAGE | 1,275 |
| BEDROOMS | 2 |
| BATHROOMS | 3.00 |
| BASEMENT | None |
| AMENITIES | |
| APPLIANCES | Dishwasher, Dryer, Refrigerator, Stove(s), Washer |
| COOLING | Central Air |
| FIREPLACE | N/A |
| FLOORING | Carpet, Ceramic Tile, Laminate |
| HEATING | Forced Air, Natural Gas |
| LAUNDRY | Upper Level |
| LOT FEATURES | Backs on to Park/Green Space |
| PARKING | Single Garage Attached |
| RESTRICTIONS | Condo/Strata Approval |
| ROOF | Membrane |
| TITLE | Leasehold |
| BROKER | RE/MAX Real Estate (Mountain View) |
| ROOMS | DIMENSIONS (m) | LEVEL |
|---|---|---|
| Foyer | 4`4" x 8`9" | Main |
| Storage | 3`1" x 4`0" | Main |
| Living Room | 10`10" x 13`3" | Second |
| Kitchen | 14`2" x 12`6" | Second |
| Dining Room | 10`8" x 12`2" | Second |
| 2pc Bathroom | 3`5" x 4`10" | Second |
| Bedroom - Primary | 10`8" x 18`7" | Third |
| 4pc Ensuite bath | 7`0" x 8`3" | Third |
| Bedroom | 10`8" x 9`0" | Third |
| 4pc Ensuite bath | 7`0" x 6`11" | Third |
| Laundry | 2`11" x 5`6" | Third |

