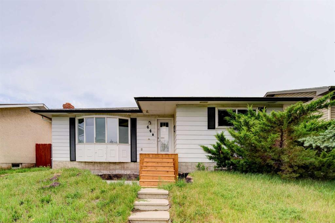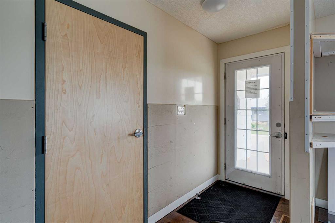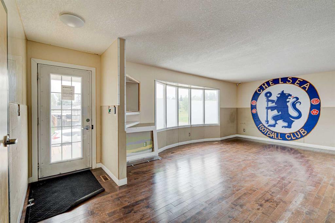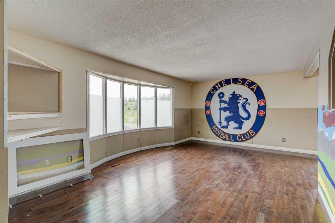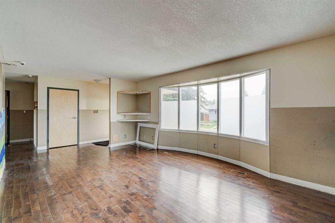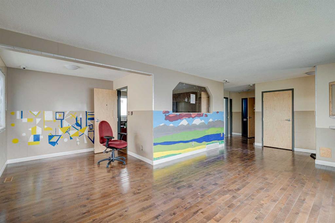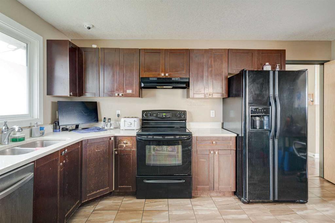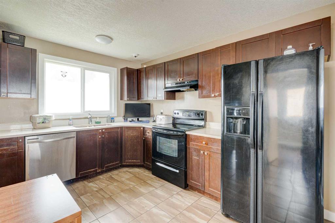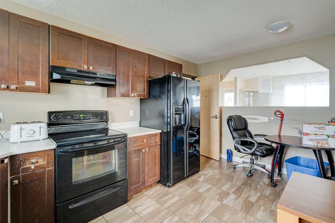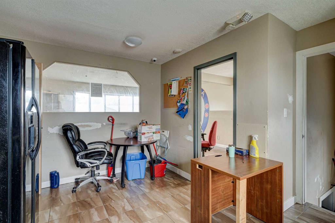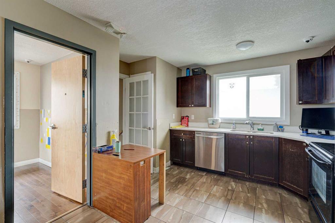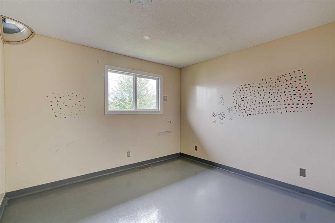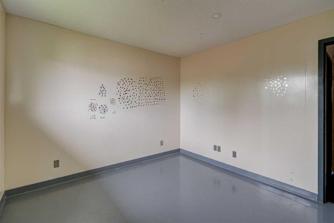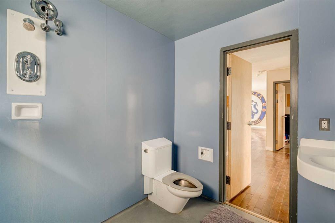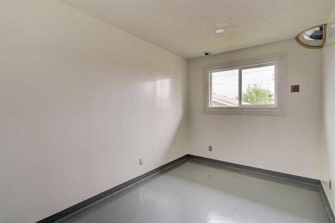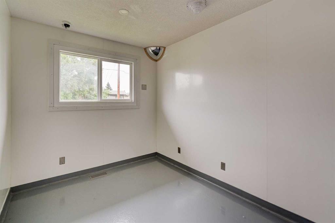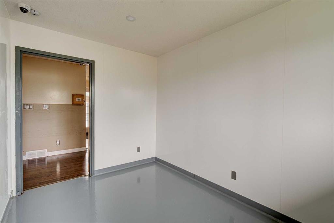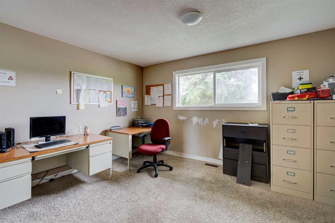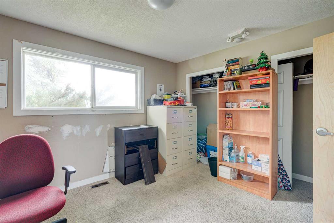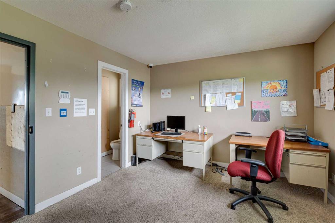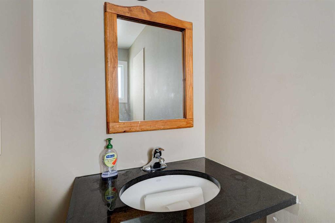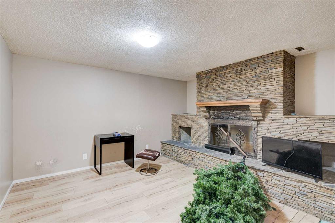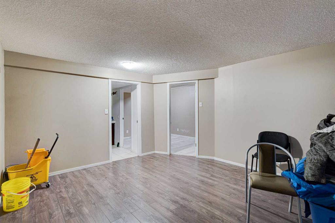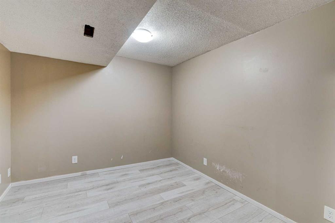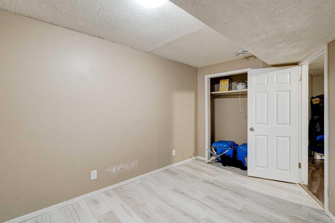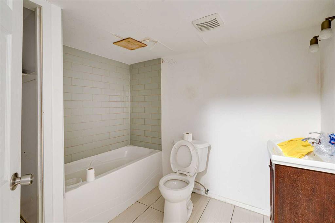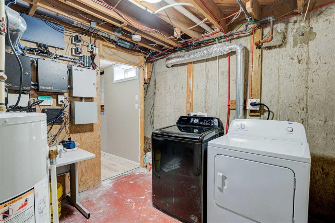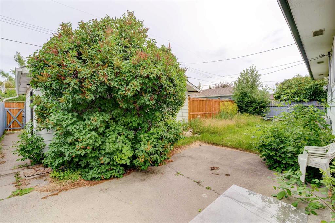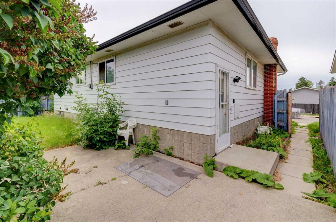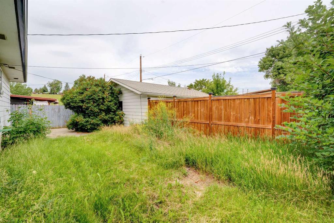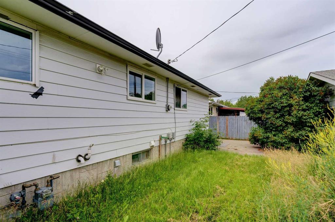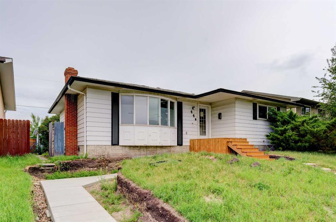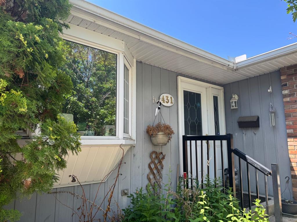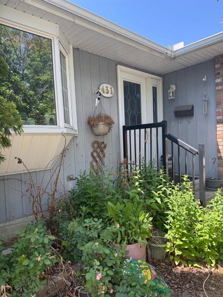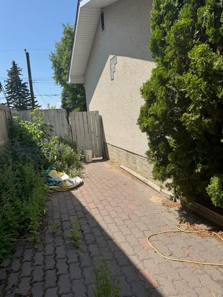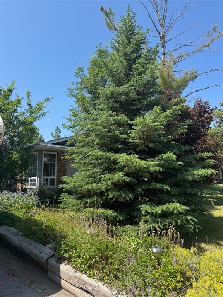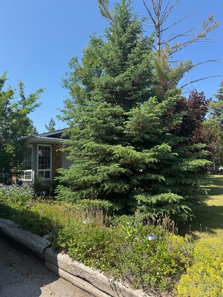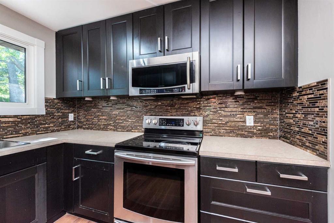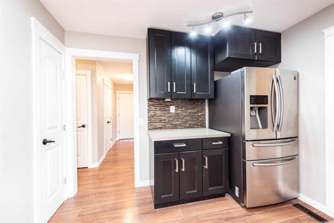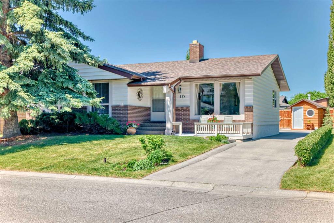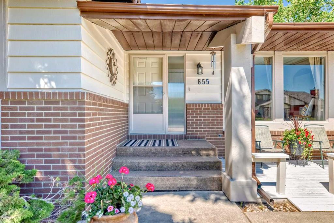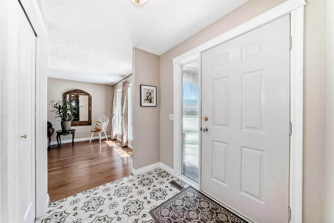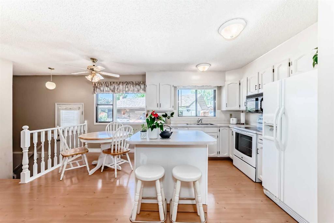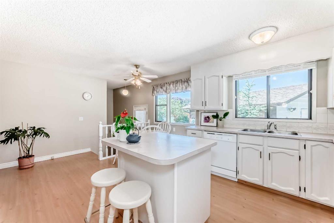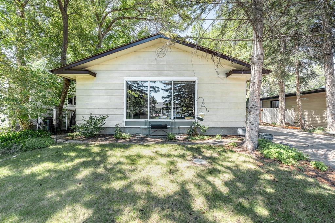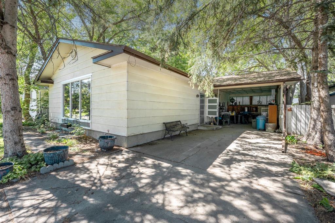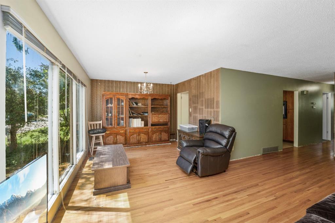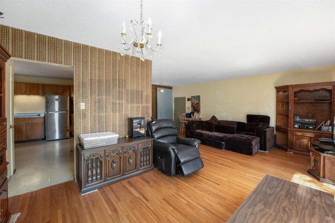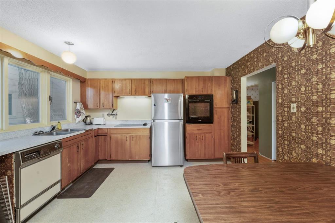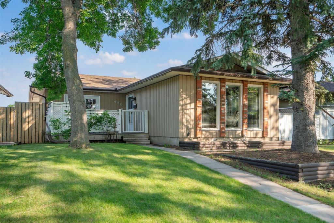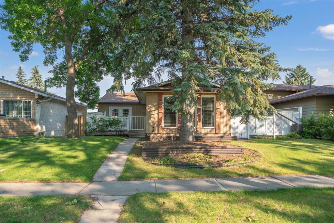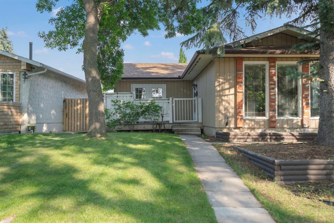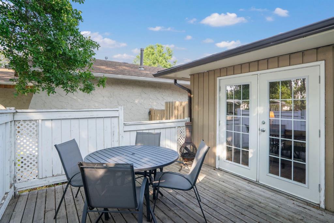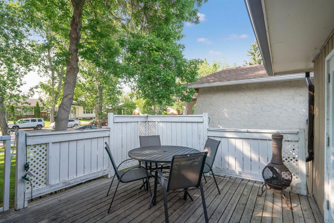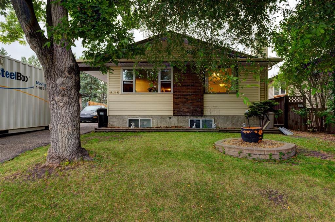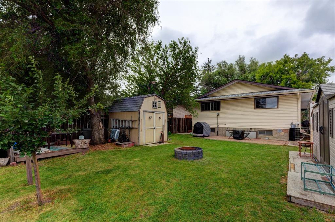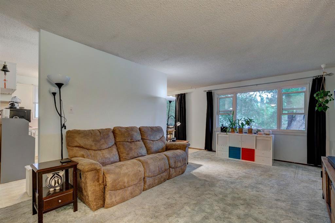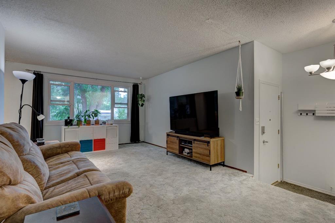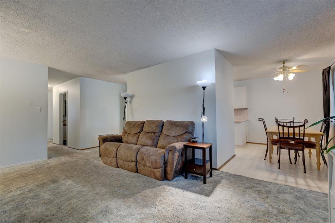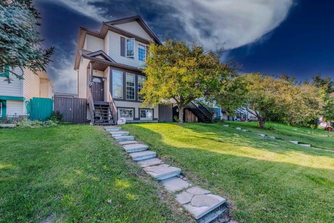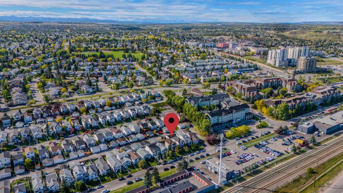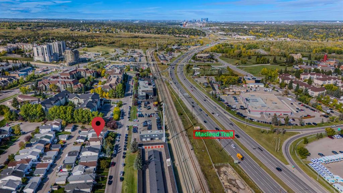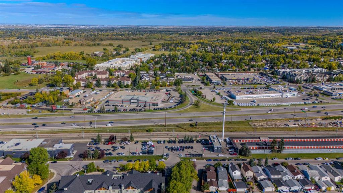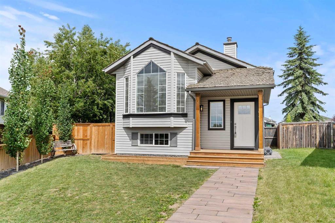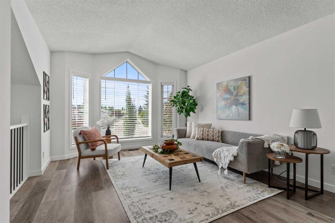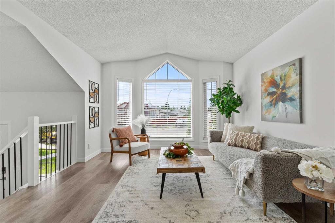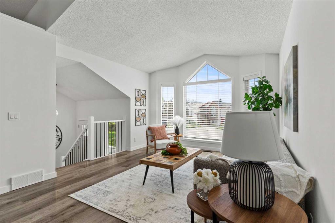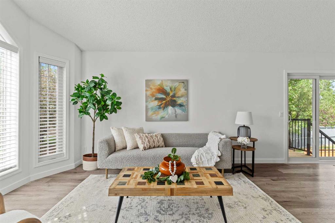44 Queen Isabella Close SE
Calgary T2J 3R1
MLS® Number: A2237069
$ 500,000
4
BEDROOMS
2 + 1
BATHROOMS
1,233
SQUARE FEET
1973
YEAR BUILT
Looking for a fixer-upper? A flip or a revenue property? Situated on a quiet street in the mature neighbourhood of Queensland, this 4 bedroom and 2.5-bathroom bungalow with nearly 1250 square feet of living space and a double detached garage has endless potential. The main level features a bright and spacious living room, gourmet kitchen with granite, black appliances, a three-piece main bathroom, three generously sized bedrooms with a 2-piece ensuite in the master bedroom. The lower level features a 4th bedroom and full bathroom and a rec area with a wood burning fireplace. Enjoy the days of summer in the fully fenced and landscaped backyard and park the cars in the double detached garage. This home also comes with A/C and a newer furnace that were installed in 2019. Located close to schools, playgrounds, parks, transit, shops and Fish Creek Park. Book your viewing today!
| COMMUNITY | Queensland |
| PROPERTY TYPE | Detached |
| BUILDING TYPE | House |
| STYLE | Bungalow |
| YEAR BUILT | 1973 |
| SQUARE FOOTAGE | 1,233 |
| BEDROOMS | 4 |
| BATHROOMS | 3.00 |
| BASEMENT | Finished, Full |
| AMENITIES | |
| APPLIANCES | Electric Stove, Range Hood, Refrigerator |
| COOLING | Central Air |
| FIREPLACE | N/A |
| FLOORING | Vinyl Plank |
| HEATING | Forced Air, Natural Gas |
| LAUNDRY | In Basement |
| LOT FEATURES | Back Lane, Back Yard |
| PARKING | Double Garage Detached |
| RESTRICTIONS | None Known |
| ROOF | Asphalt Shingle |
| TITLE | Fee Simple |
| BROKER | CIR Realty |
| ROOMS | DIMENSIONS (m) | LEVEL |
|---|---|---|
| Bedroom | 12`0" x 9`6" | Basement |
| Family Room | 13`8" x 12`8" | Basement |
| Game Room | 21`10" x 14`8" | Basement |
| Furnace/Utility Room | 13`2" x 13`2" | Basement |
| 4pc Ensuite bath | 8`8" x 7`8" | Basement |
| 2pc Ensuite bath | 8`2" x 3`4" | Main |
| 3pc Bathroom | 8`0" x 7`0" | Main |
| Kitchen | 15`0" x 10`0" | Main |
| Dining Room | 9`0" x 8`0" | Main |
| Living Room | 19`6" x 12`0" | Main |
| Entrance | 9`6" x 3`10" | Main |
| Mud Room | 7`0" x 3`4" | Main |
| Bedroom - Primary | 13`4" x 11`0" | Main |
| Bedroom | 11`4" x 10`6" | Main |
| Bedroom | 11`6" x 8`0" | Main |

