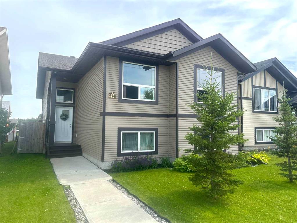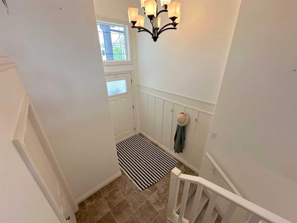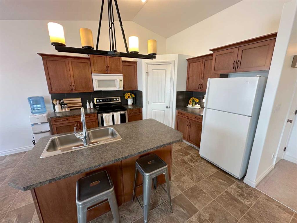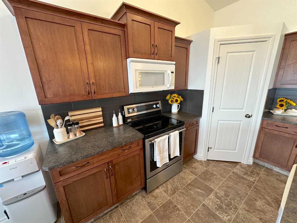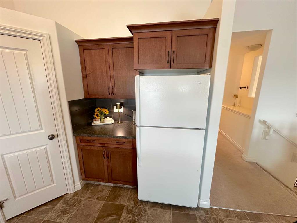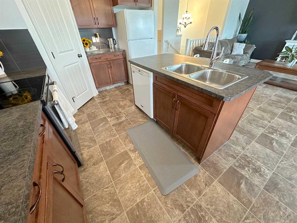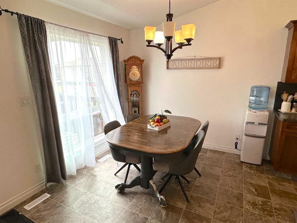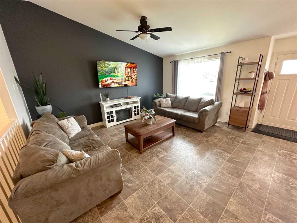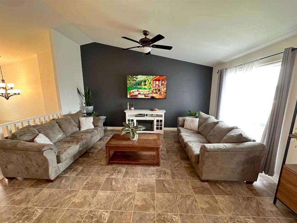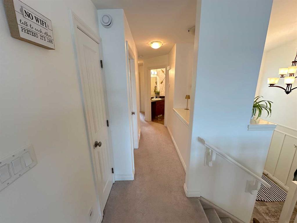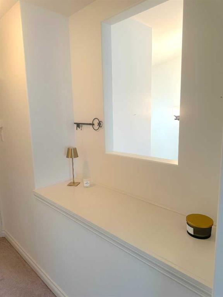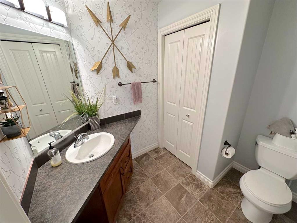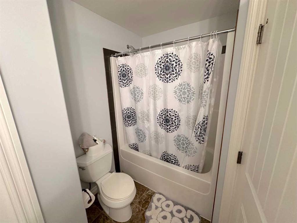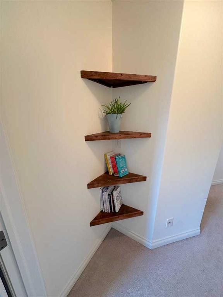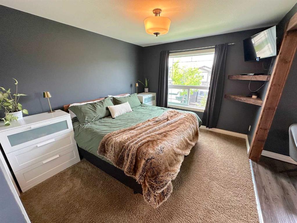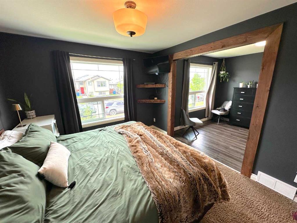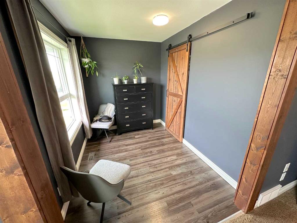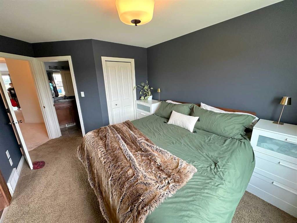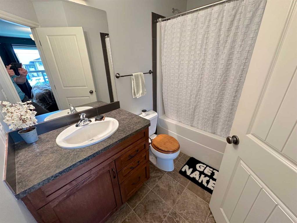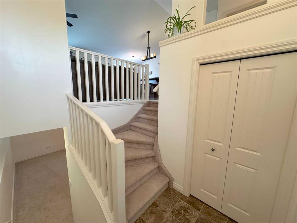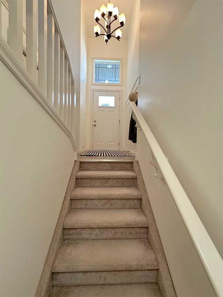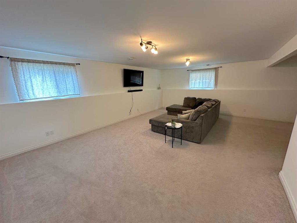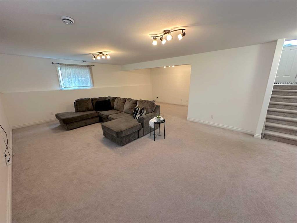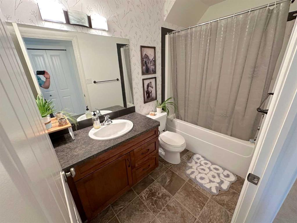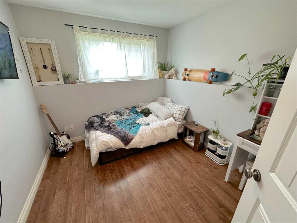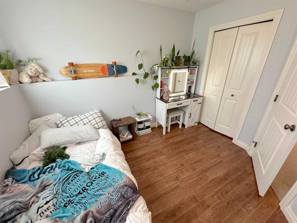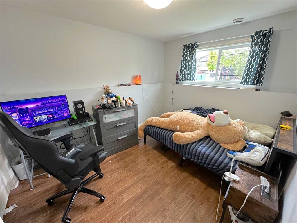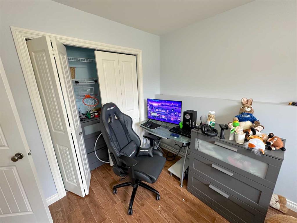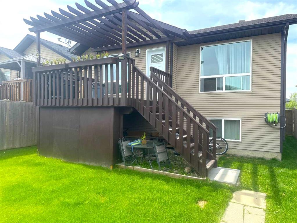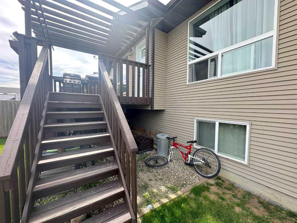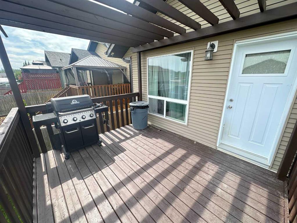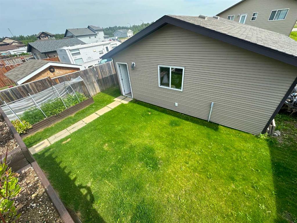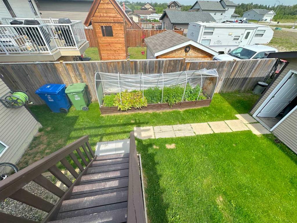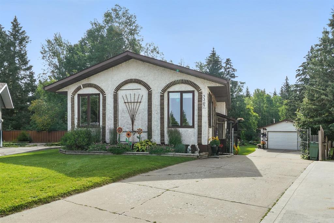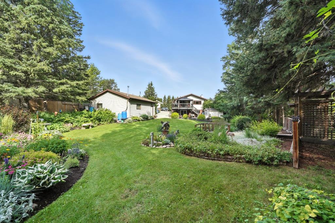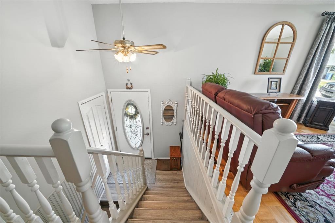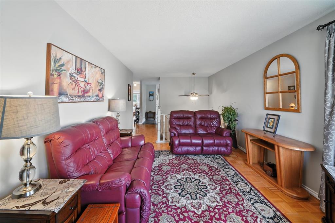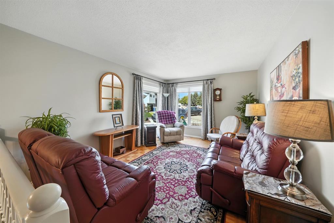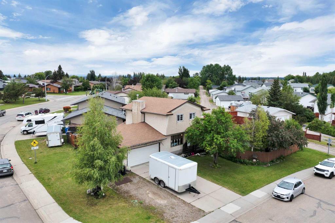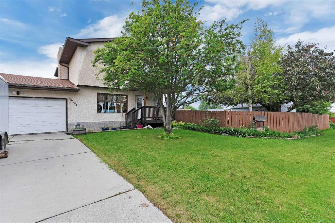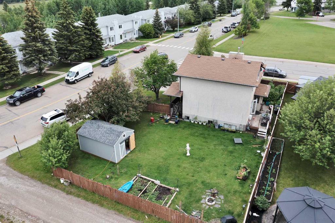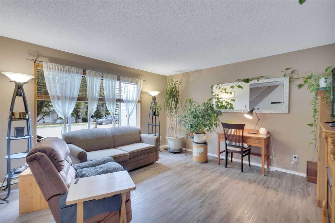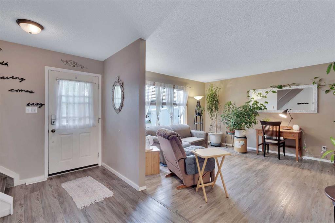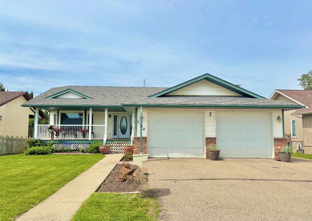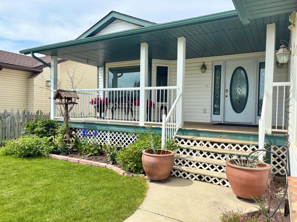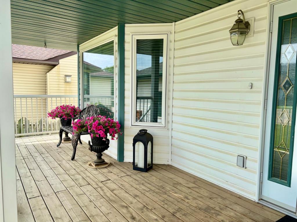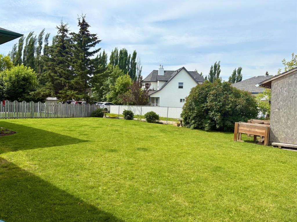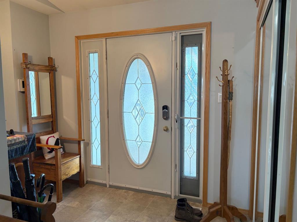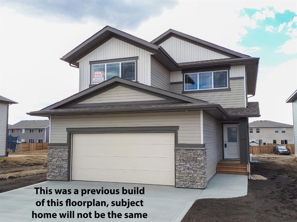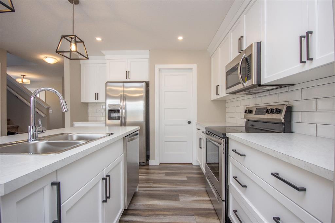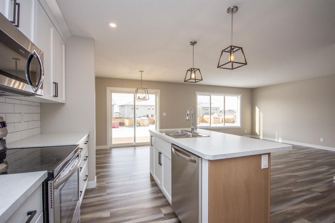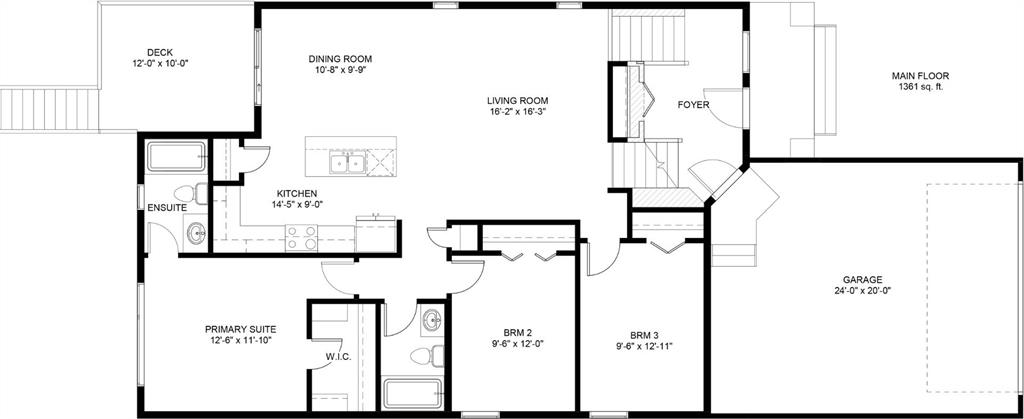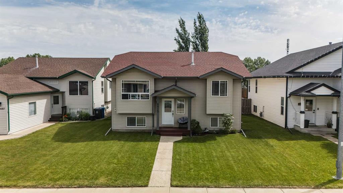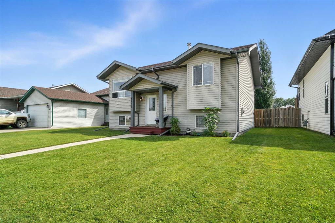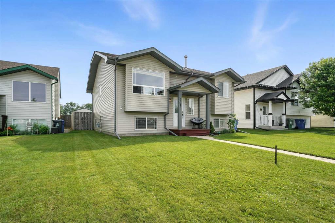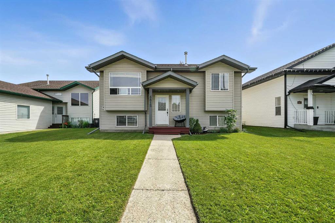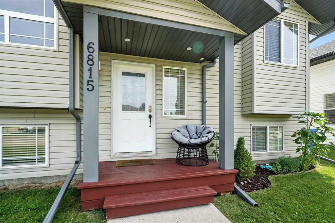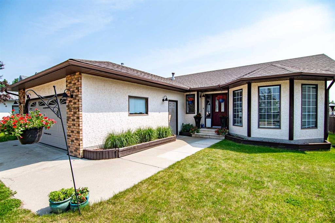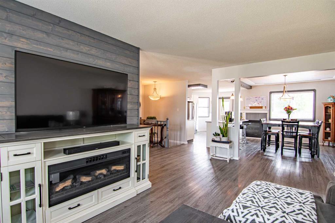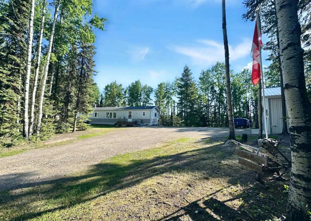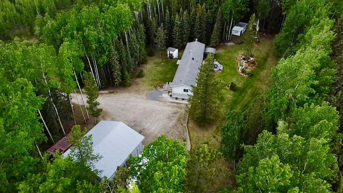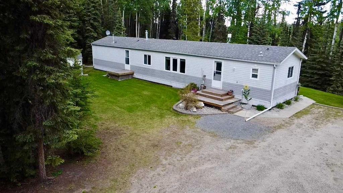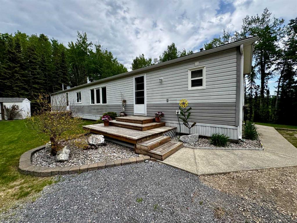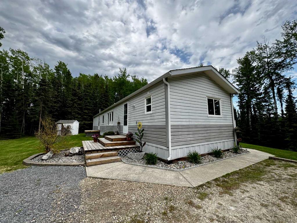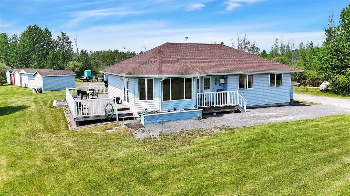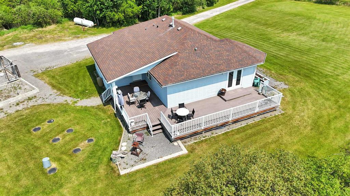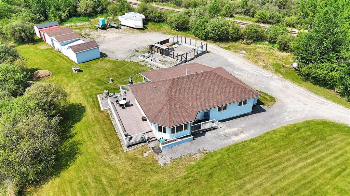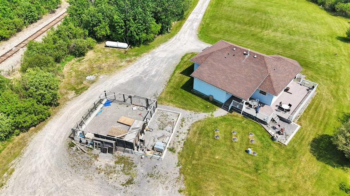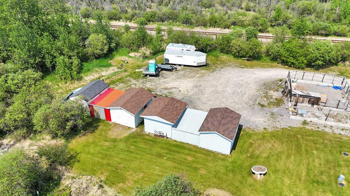4421 54 Street
Rocky Mountain House T4T 0B2
MLS® Number: A2240728
$ 419,900
4
BEDROOMS
3 + 0
BATHROOMS
1,251
SQUARE FEET
2012
YEAR BUILT
Immaculate 4-Bedroom Family Home in Creekside. Welcome to this exceptionally well-maintained, fully finished 4-bedroom, 3-bathroom home—perfectly suited for your growing family! Nestled in the family-friendly community of Creekside, this quality-built Laebon home offers comfort, functionality, and space to enjoy. Step into the spacious foyer that opens up to a bright, open-concept main level, ideal for entertaining and everyday living. The seamless flow between the kitchen, dining, and living areas provides a welcoming atmosphere, while the large dinette space accommodates gatherings of all sizes with ease. The main floor features a generous 4-piece bathroom, one well-sized bedroom, and a private primary suite complete with its own 4-piece ensuite, a unique sitting/dressing area, and a massive walk-in closet for all your clothing storage needs. The fully developed lower level is designed for relaxation and fun, with a large family room and a cozy nook—perfect for a pool table, games area, or home gym. You'll also find two additional bedrooms, another full 4-piece bathroom, and the comfort of in-floor heating for those chilly winter nights. Outside, enjoy a beautifully landscaped and fully fenced yard—great for pets and kids alike. There’s storage space under the deck, raised garden boxes for your green thumb, and a double detached garage with rear-lane access to store your vehicles or toys. Don’t miss out on this fantastic home—it has everything your family needs and more. Schedule your showing today before it’s gone.
| COMMUNITY | Creekside |
| PROPERTY TYPE | Detached |
| BUILDING TYPE | House |
| STYLE | Bi-Level |
| YEAR BUILT | 2012 |
| SQUARE FOOTAGE | 1,251 |
| BEDROOMS | 4 |
| BATHROOMS | 3.00 |
| BASEMENT | Finished, Full |
| AMENITIES | |
| APPLIANCES | Dishwasher, Microwave, Refrigerator, Stove(s), Washer/Dryer |
| COOLING | None |
| FIREPLACE | N/A |
| FLOORING | Carpet, Linoleum |
| HEATING | In Floor, Forced Air |
| LAUNDRY | In Basement |
| LOT FEATURES | Back Lane, Back Yard, City Lot, Few Trees, Landscaped, Private, Rectangular Lot, Standard Shaped Lot |
| PARKING | Double Garage Detached |
| RESTRICTIONS | None Known |
| ROOF | Asphalt Shingle |
| TITLE | Fee Simple |
| BROKER | 2 Percent Realty Advantage |
| ROOMS | DIMENSIONS (m) | LEVEL |
|---|---|---|
| 4pc Bathroom | Basement | |
| Family Room | 28`5" x 18`5" | Basement |
| Bedroom | 11`11" x 9`4" | Basement |
| Bedroom | 10`9" x 9`3" | Basement |
| Living Room | 19`6" x 14`6" | Main |
| 4pc Ensuite bath | Main | |
| 4pc Bathroom | Main | |
| Living Room | 19`6" x 14`6" | Main |
| Kitchen With Eating Area | 25`0" x 12`3" | Main |
| Bedroom | 13`4" x 11`3" | Main |
| Bedroom - Primary | 14`1" x 12`5" | Main |

