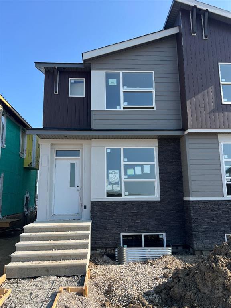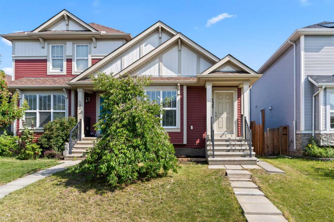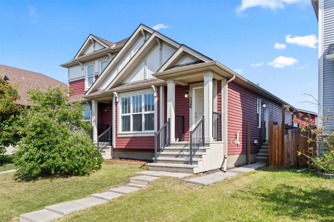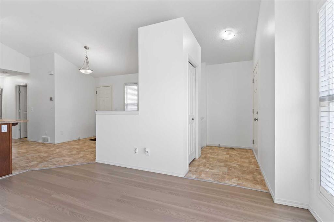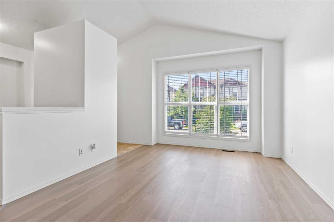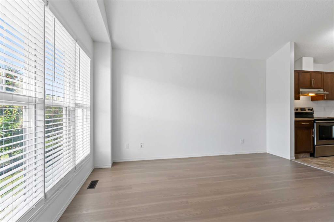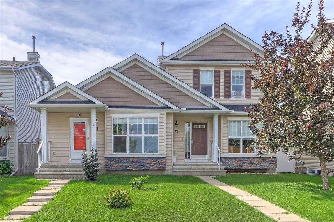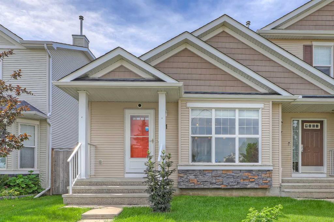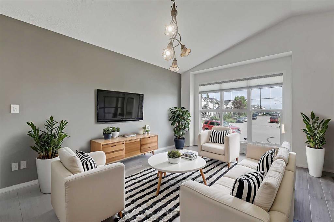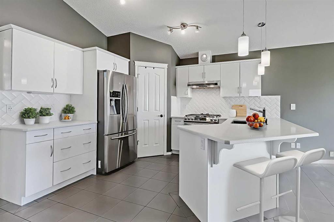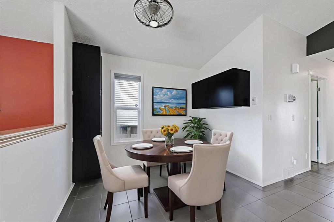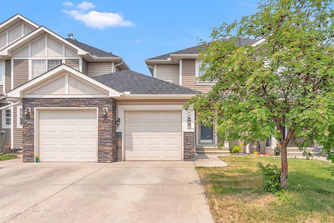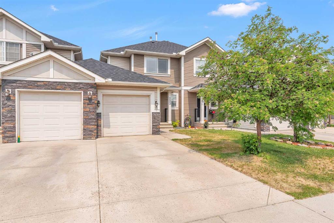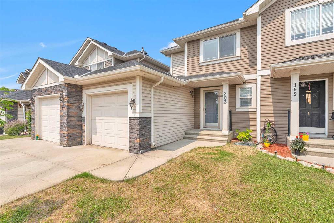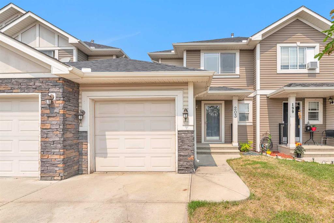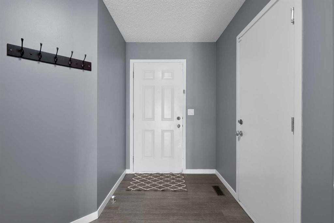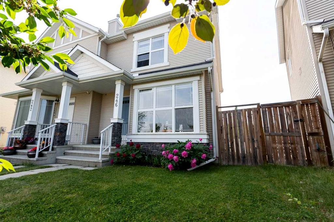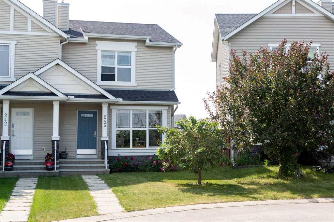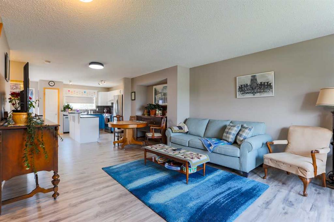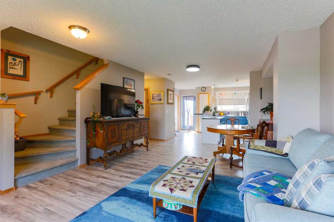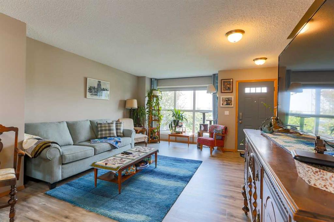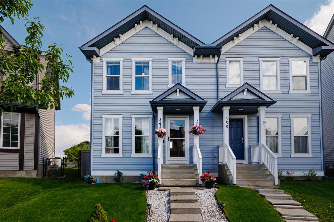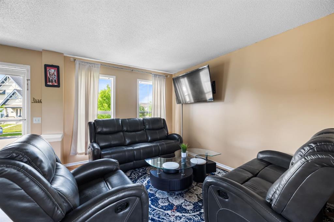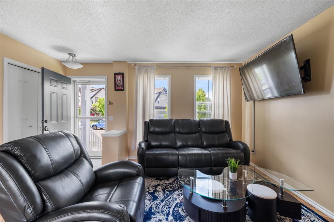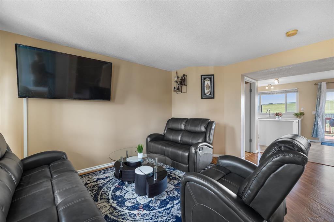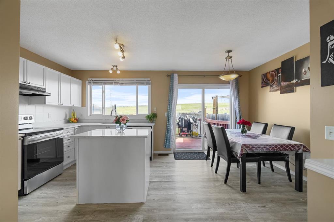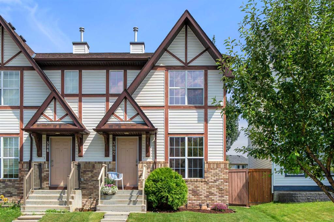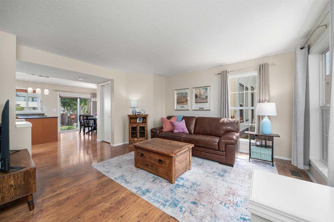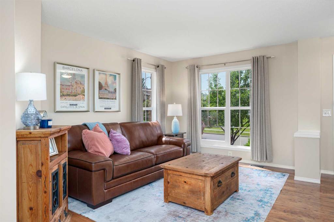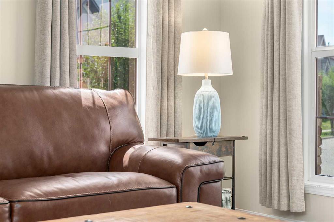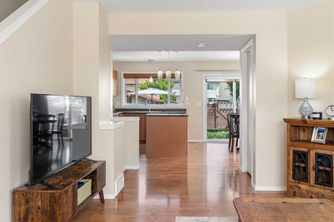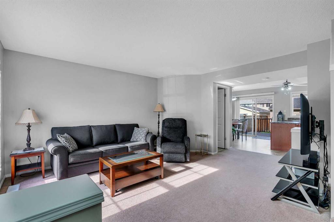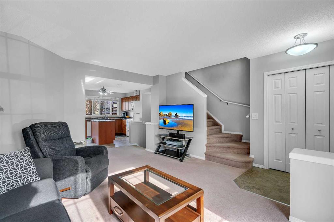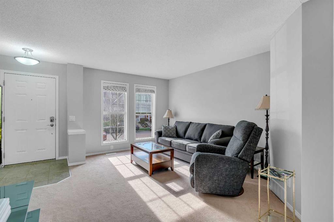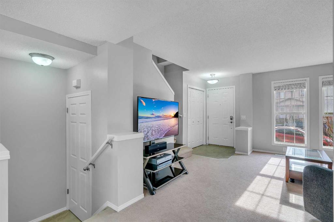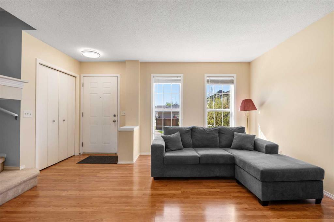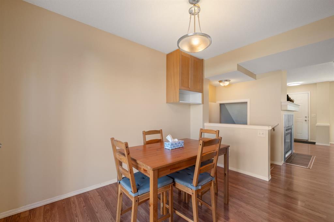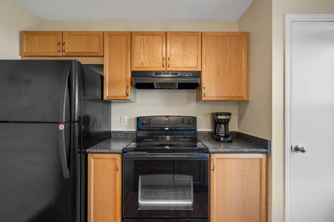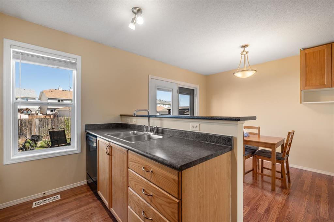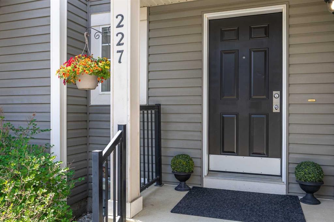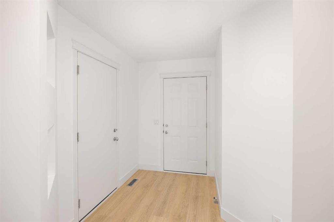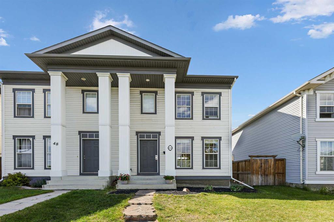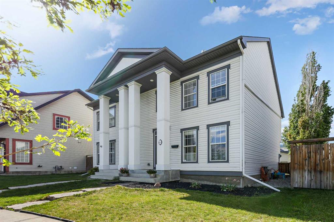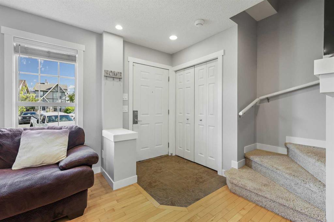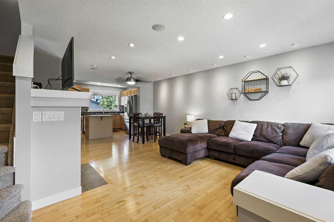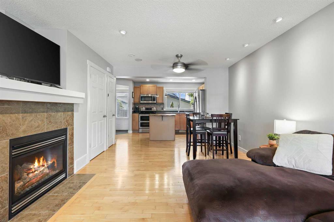46 Setonvista Grove SE
Calgary T3M4A3
MLS® Number: A2241408
$ 568,533
3
BEDROOMS
2 + 1
BATHROOMS
1,573
SQUARE FEET
2025
YEAR BUILT
Come visit this almost completed home by Calgary's most award winning builder, Morrison Homes. Located in South East Calgary the newest expansion to Seton is waiting to be discovered. This 3 bedroom home is perfect for all types of people, including families and individuals looking to take advantage of the side entry door. All 3 bedroom are located upstairs along side the laundry room for convenience. A 3 pc ensuite comes with the primary bedroom and a 4 pc bathroom is shared between the two upstairs bedrooms. The kitchen has a lovely island with tile backsplash and is closely shared with the dining room and large living room for amazing entertainment opportunities. The basement has a separate side entrance and is undeveloped to allow for someone to create the basement of their dreams. This home is perfectly priced to move quickly. Upgrades include an all weather wood deck, electric fireplace, gourmet appliance package , gas BBQ line, Upgraded siding and so much more! Seton is a terrific community close to the newly built South Health Campus and every other amenity a person could wish for, including a YMCA, Cineplex movie theatre and. many restaurants. Come visit today. Blue prints available upon request. Photo's will continue to be added as building process advances. Home is fully framed, painted and almost available for immediate possession. Call Bryan Flanagan today.
| COMMUNITY | Seton |
| PROPERTY TYPE | Semi Detached (Half Duplex) |
| BUILDING TYPE | Duplex |
| STYLE | 2 Storey, Side by Side |
| YEAR BUILT | 2025 |
| SQUARE FOOTAGE | 1,573 |
| BEDROOMS | 3 |
| BATHROOMS | 3.00 |
| BASEMENT | Full, Unfinished |
| AMENITIES | |
| APPLIANCES | Dishwasher, Electric Range, Microwave, Refrigerator, Washer/Dryer |
| COOLING | None |
| FIREPLACE | Electric |
| FLOORING | Carpet, Vinyl Plank |
| HEATING | Forced Air, Natural Gas |
| LAUNDRY | Upper Level |
| LOT FEATURES | Few Trees, Interior Lot, Rectangular Lot |
| PARKING | None |
| RESTRICTIONS | Restrictive Covenant |
| ROOF | Asphalt Shingle |
| TITLE | Fee Simple |
| BROKER | RE/MAX Realty Professionals |
| ROOMS | DIMENSIONS (m) | LEVEL |
|---|---|---|
| Kitchen | 32`6" x 57`9" | Main |
| Dining Room | 19`8" x 35`5" | Main |
| Living Room | 34`9" x 88`7" | Main |
| 2pc Bathroom | 16`5" x 16`5" | Main |
| 4pc Bathroom | 25`3" x 13`6" | Upper |
| 3pc Ensuite bath | 25`3" x 13`6" | Upper |
| Laundry | 17`5" x 19`8" | Upper |
| Bedroom - Primary | 33`2" x 45`3" | Upper |
| Bedroom | 33`2" x 29`10" | Upper |
| Bedroom | 35`1" x 29`6" | Upper |

